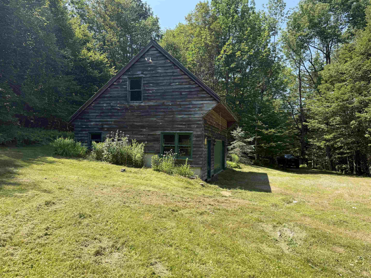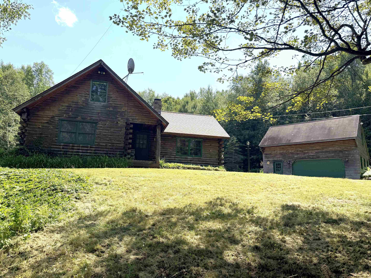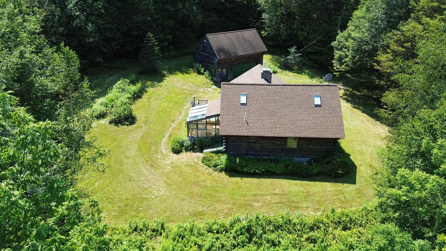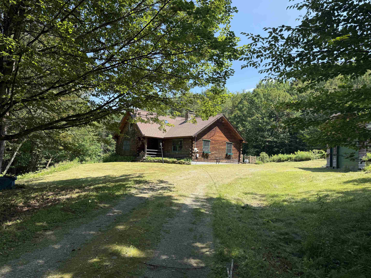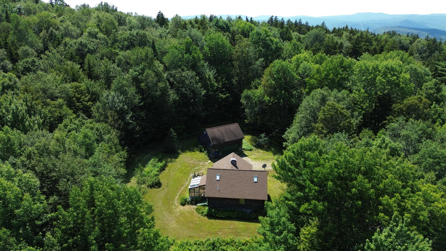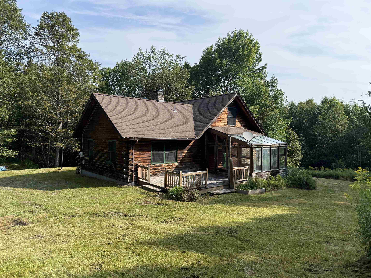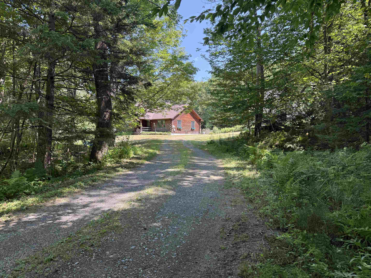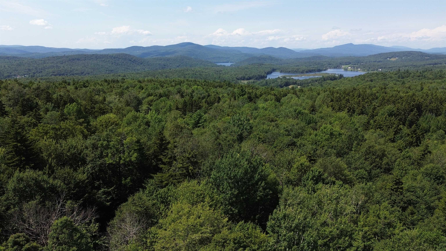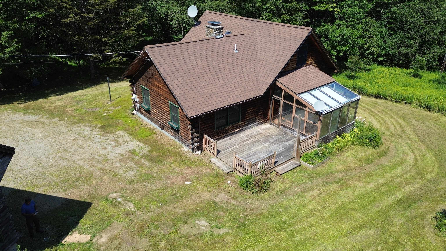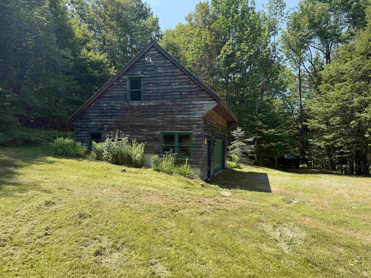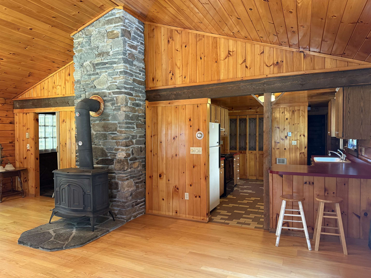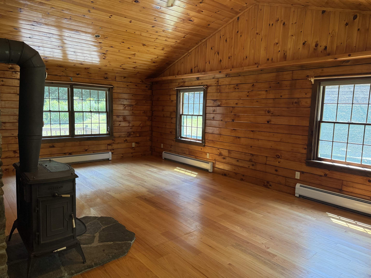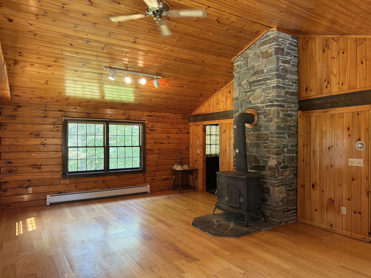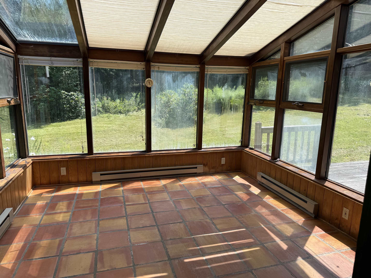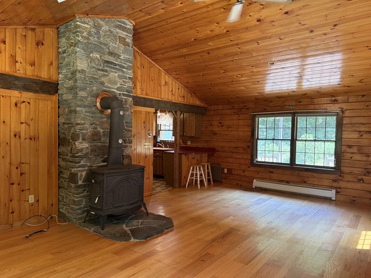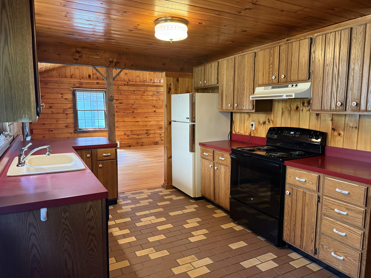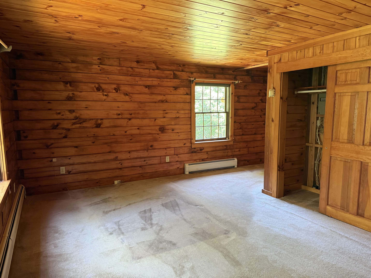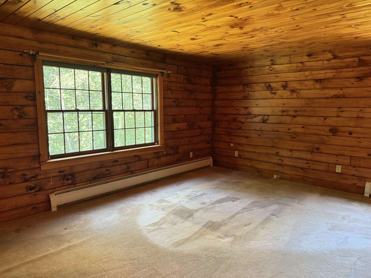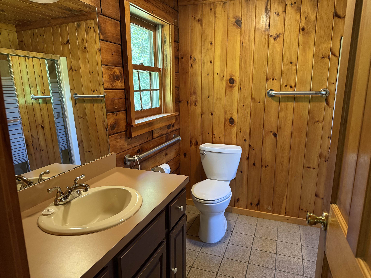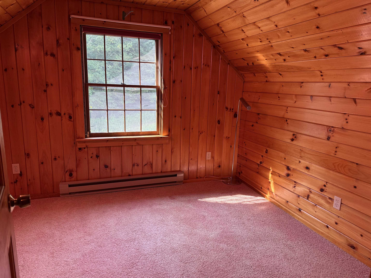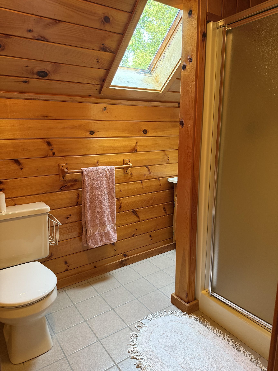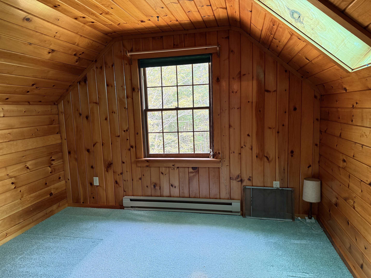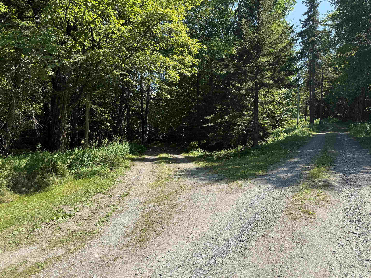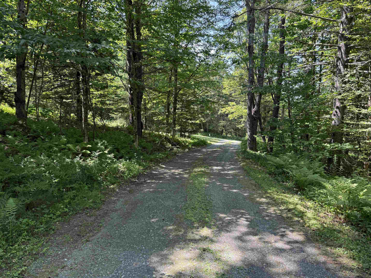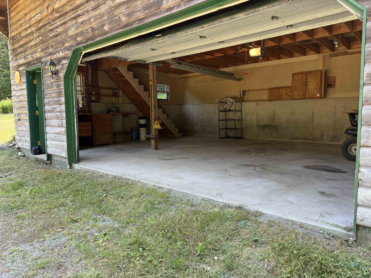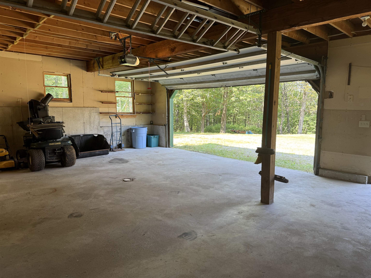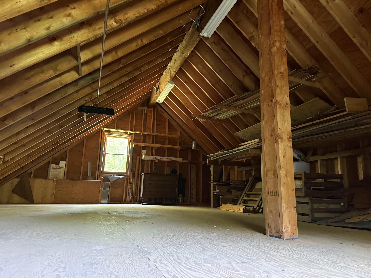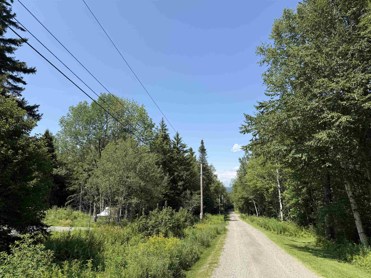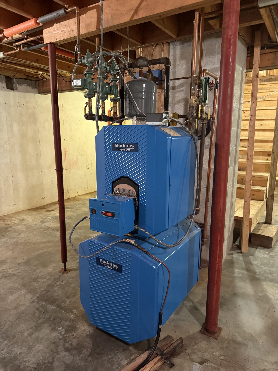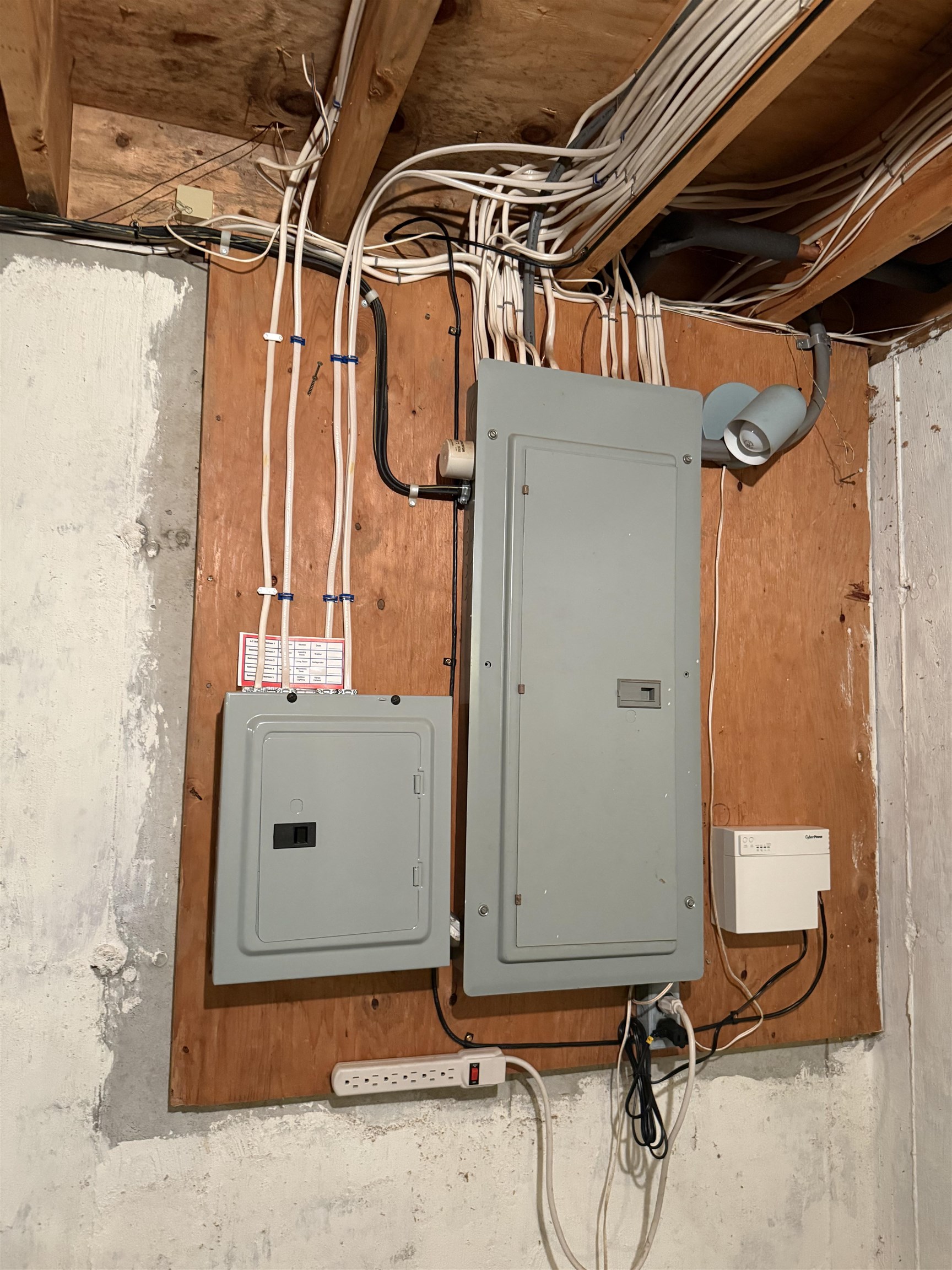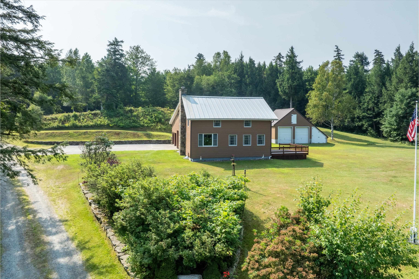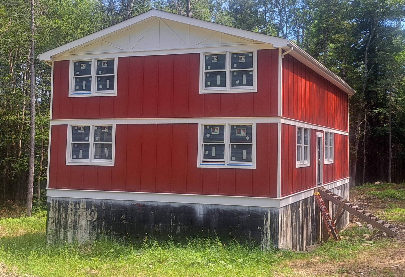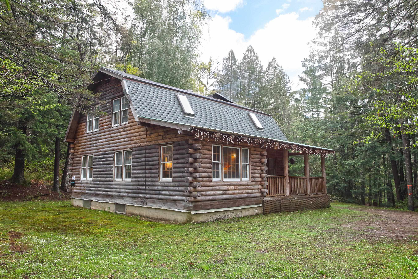1 of 36
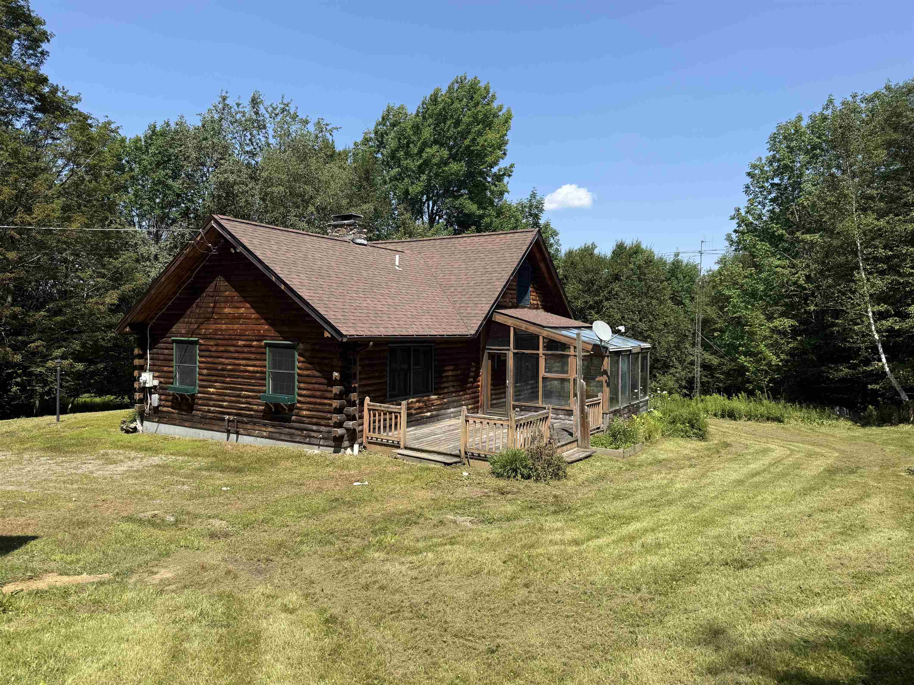
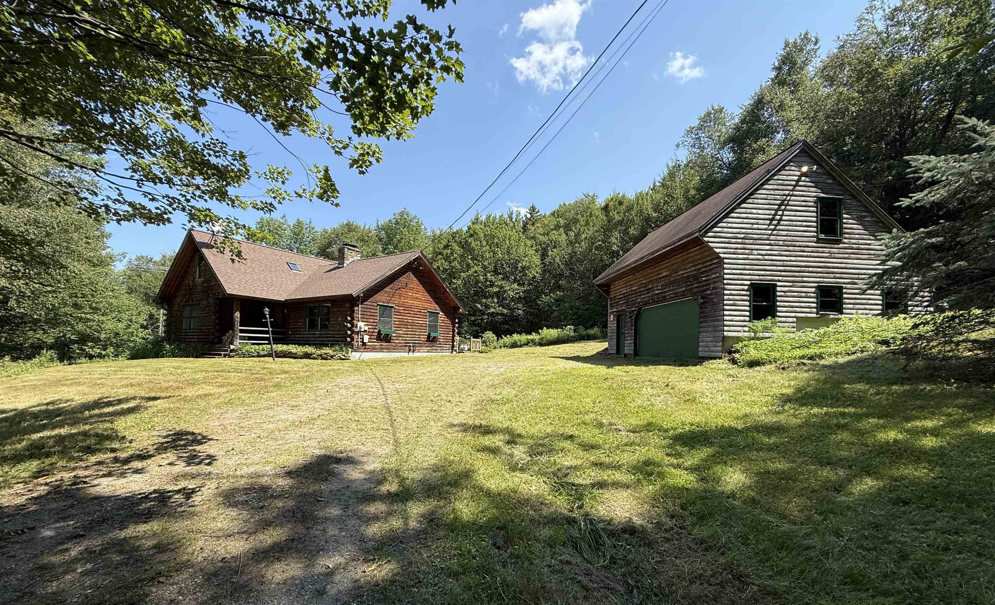
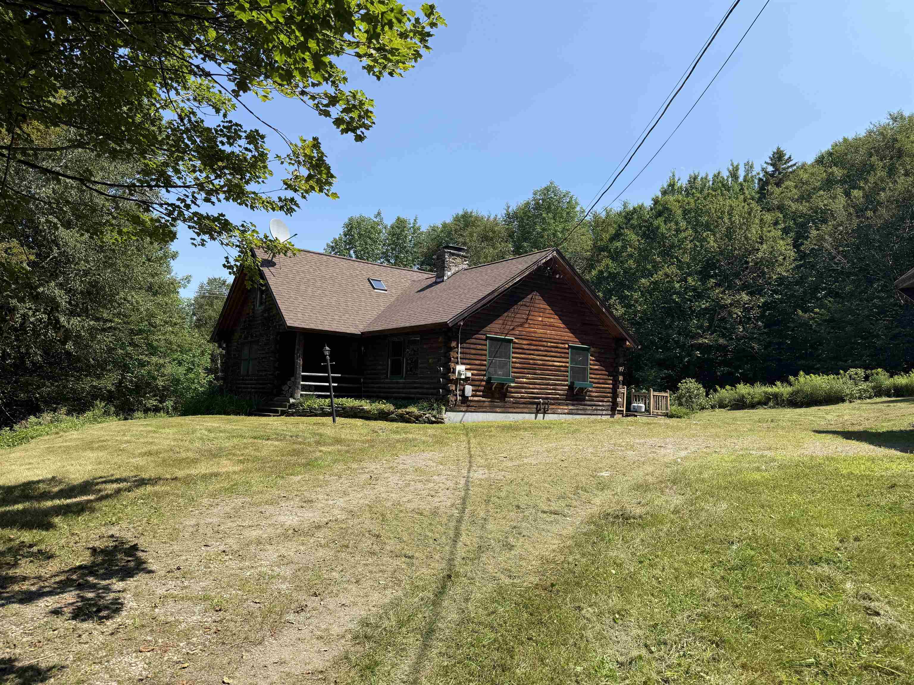
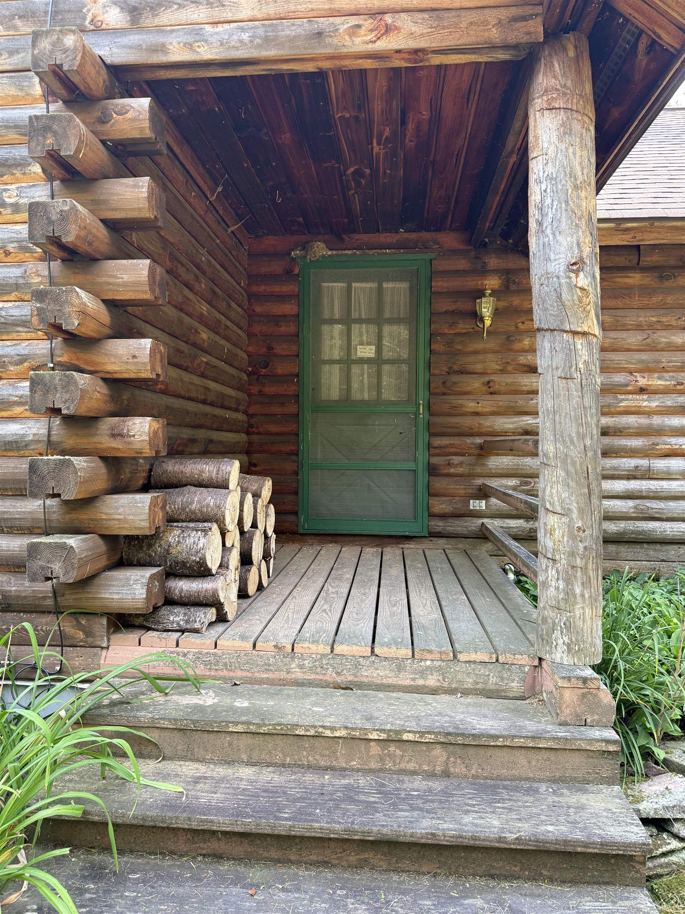
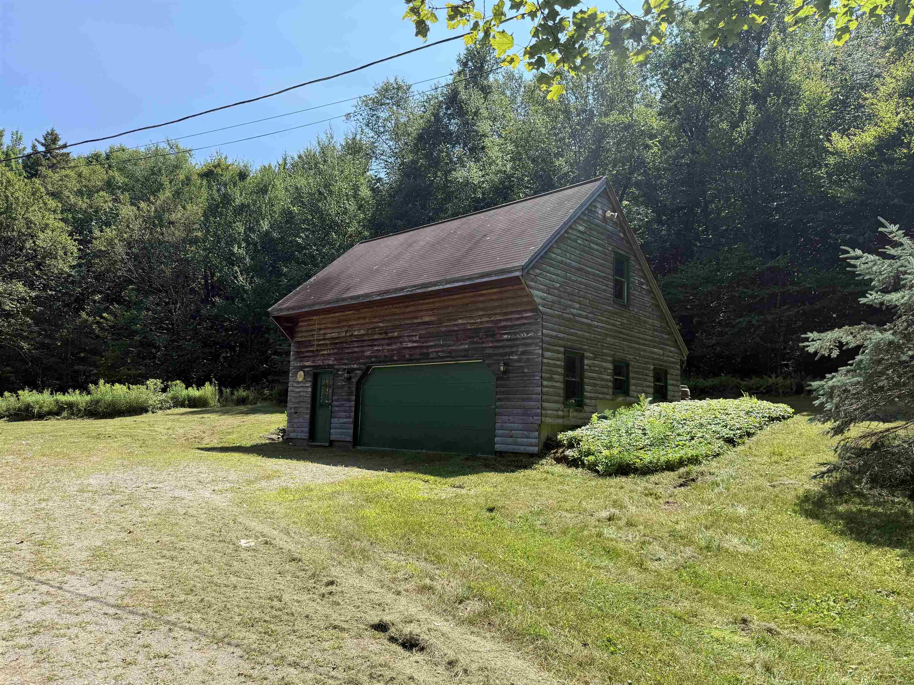
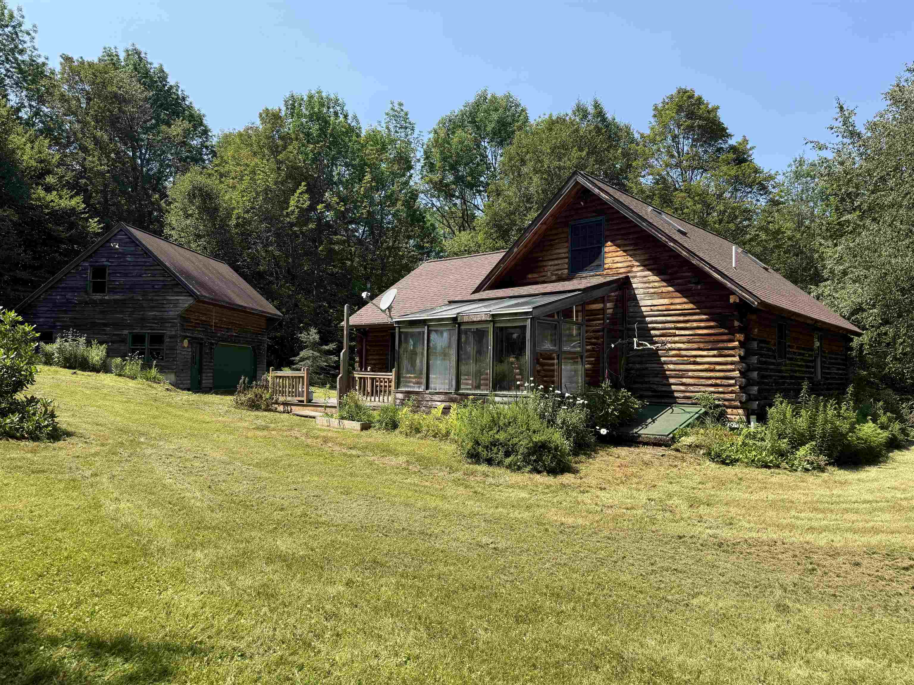
General Property Information
- Property Status:
- Active
- Price:
- $475, 000
- Assessed:
- $254, 300
- Assessed Year:
- 2025
- County:
- VT-Windham
- Acres:
- 15.94
- Property Type:
- Single Family
- Year Built:
- 1989
- Agency/Brokerage:
- Chris Long
BHG Masiello Keene - Bedrooms:
- 3
- Total Baths:
- 3
- Sq. Ft. (Total):
- 1456
- Tax Year:
- 2025
- Taxes:
- $6, 821
- Association Fees:
This Real Log Home is situated on nearly 16 acres at the end of a gravel road within two miles of two lakes (Harriman Reservoir and Lake Sadawga) and their boat launches, less than 30 minutes to Mt Snow and Stratton Resorts and also has access to thousands of acres of Green Mountain National Forest in the immediate area for hiking/biking snowshoeing and much more. The main VAST snowmobile trail is just down the road and is accessible from the property. The cabin has a long driveway leading to the site with approx. 1 acre cleared. There is a 2-car garage/barn with tons of room for the toys! The log cabin offers a cozy floor plan featuring a huge great room with a large woodstove & vaulted ceilings & hardwood flooring, a 12' X 12' sunroom with tile floor and 1 full and 1 half bath and a large primary bedroom on the 1st floor. Upstairs there are two small bedrooms and the other full bath. The cabin sits on a full poured concrete foundation. On the outside you'll find an entry porch and 12' X 16' back deck next to the Sunroom. The barn offers two garage parking spots, a work bench and a staircase to the upstairs which could be finished but now is fantastic storage. The land has gentle topography and is all useable land. More could be cleared to gain open land around the house or create some fields. For those searching for a secluded log home in an idyllic setting with all season recreational fun all around, this is a great option.
Interior Features
- # Of Stories:
- 1.5
- Sq. Ft. (Total):
- 1456
- Sq. Ft. (Above Ground):
- 1456
- Sq. Ft. (Below Ground):
- 0
- Sq. Ft. Unfinished:
- 1104
- Rooms:
- 6
- Bedrooms:
- 3
- Baths:
- 3
- Interior Desc:
- Ceiling Fan, Natural Woodwork, Vaulted Ceiling, Wood Stove Hook-up
- Appliances Included:
- Flooring:
- Carpet, Hardwood
- Heating Cooling Fuel:
- Water Heater:
- Basement Desc:
- Bulkhead, Concrete, Full, Basement Stairs
Exterior Features
- Style of Residence:
- Log
- House Color:
- Brown
- Time Share:
- No
- Resort:
- Exterior Desc:
- Exterior Details:
- Barn, Deck, Garden Space, Natural Shade
- Amenities/Services:
- Land Desc.:
- Country Setting, Level, Secluded, Timber, Trail/Near Trail, Walking Trails, Wooded, Near Skiing, Near Snowmobile Trails, Rural
- Suitable Land Usage:
- Bed and Breakfast, Recreation, Residential
- Roof Desc.:
- Asphalt Shingle
- Driveway Desc.:
- Gravel
- Foundation Desc.:
- Poured Concrete
- Sewer Desc.:
- On-Site Septic Exists
- Garage/Parking:
- Yes
- Garage Spaces:
- 2
- Road Frontage:
- 1109
Other Information
- List Date:
- 2025-08-09
- Last Updated:


