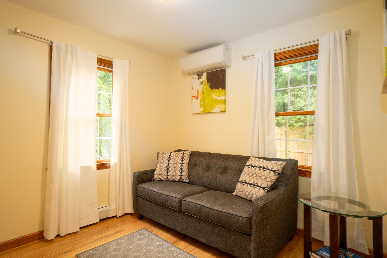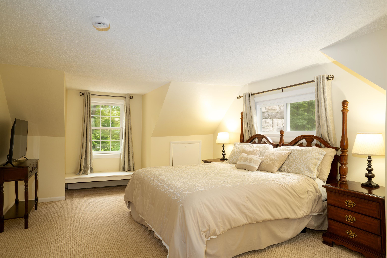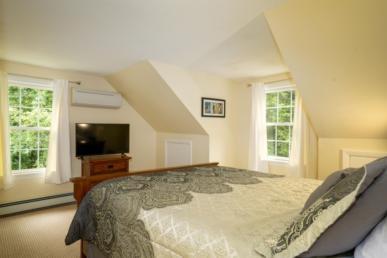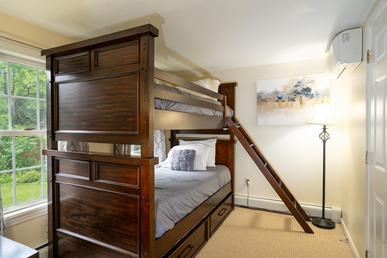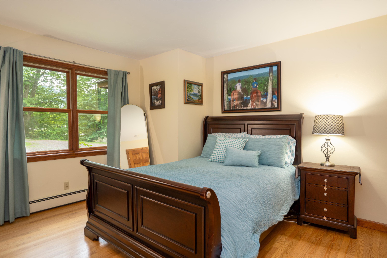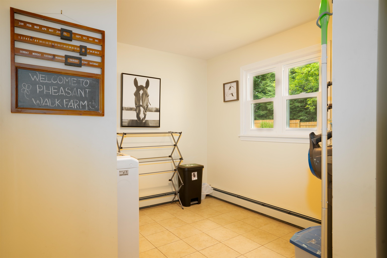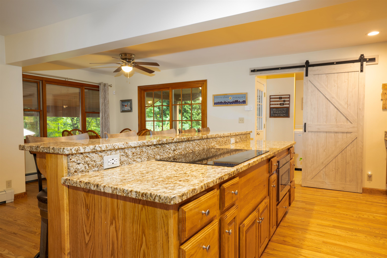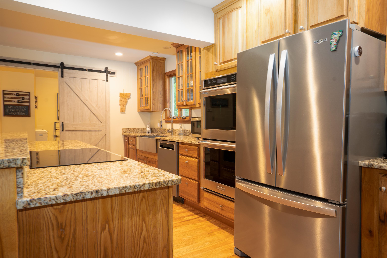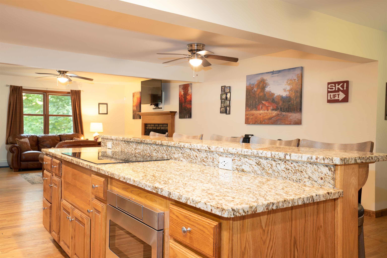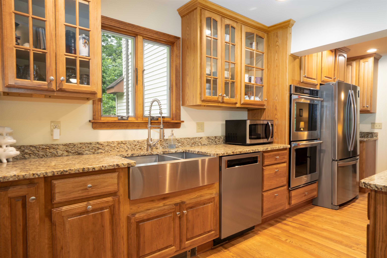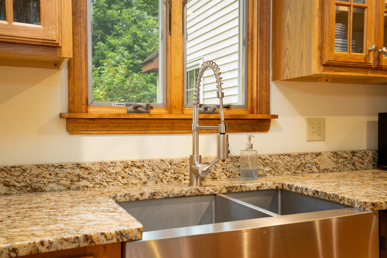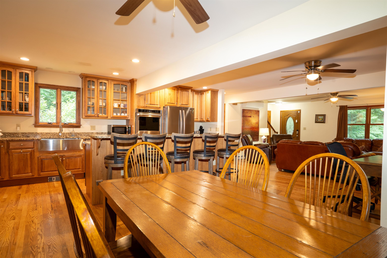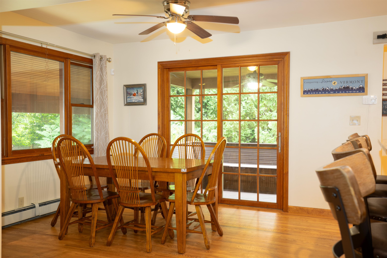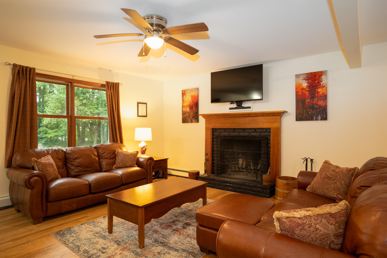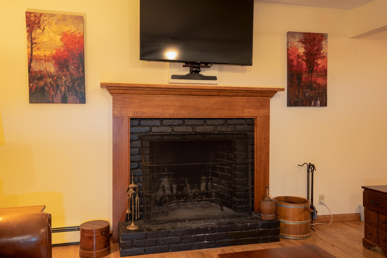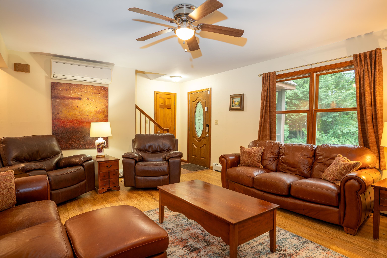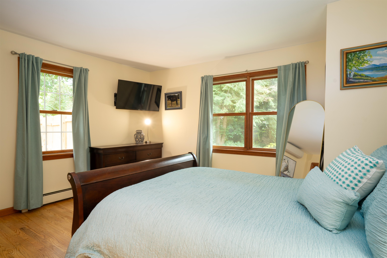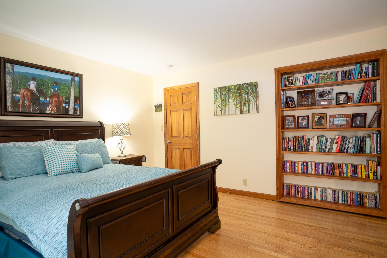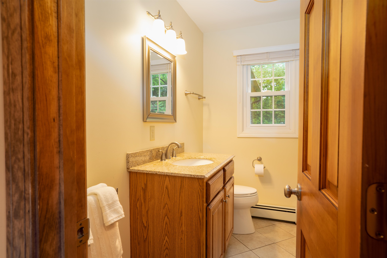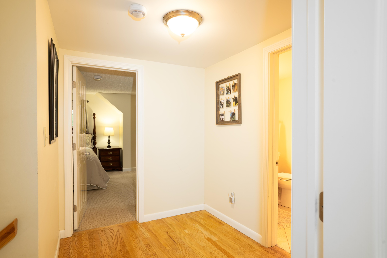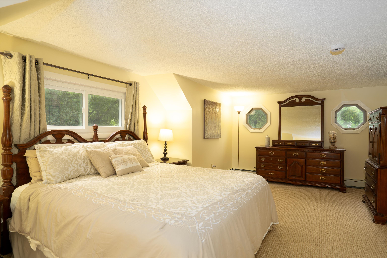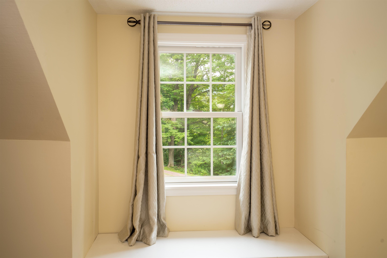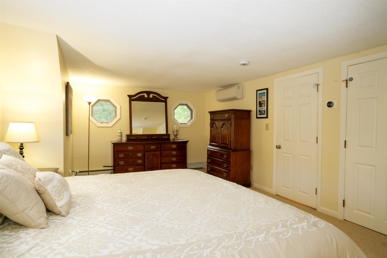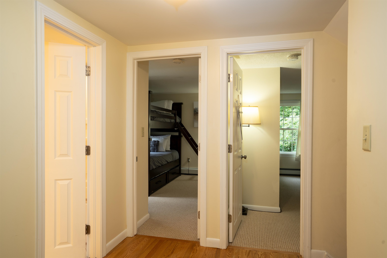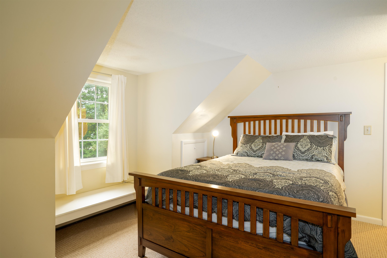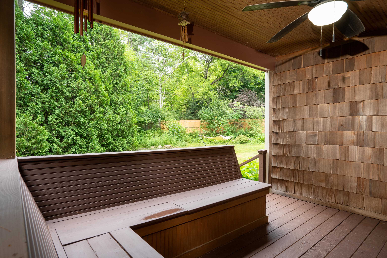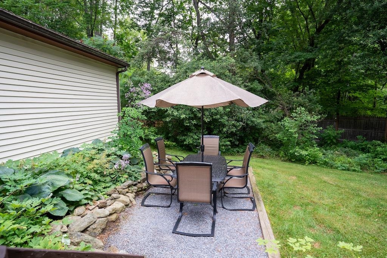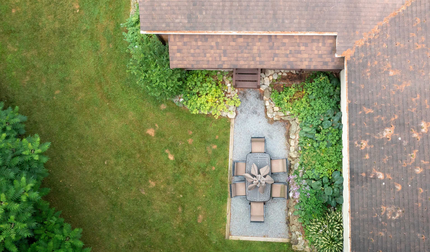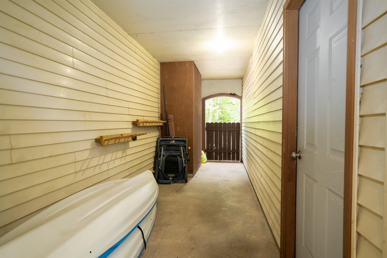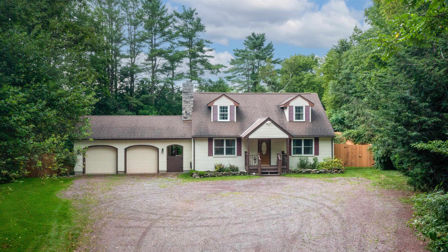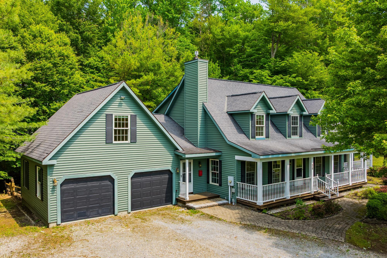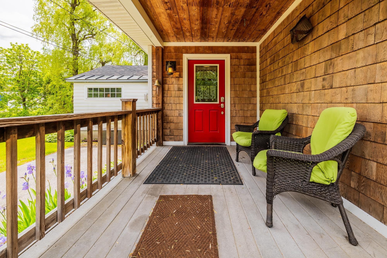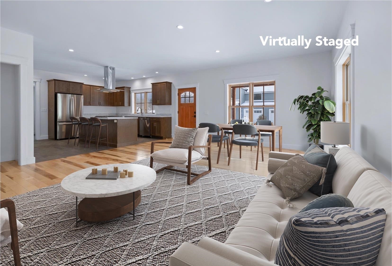1 of 36
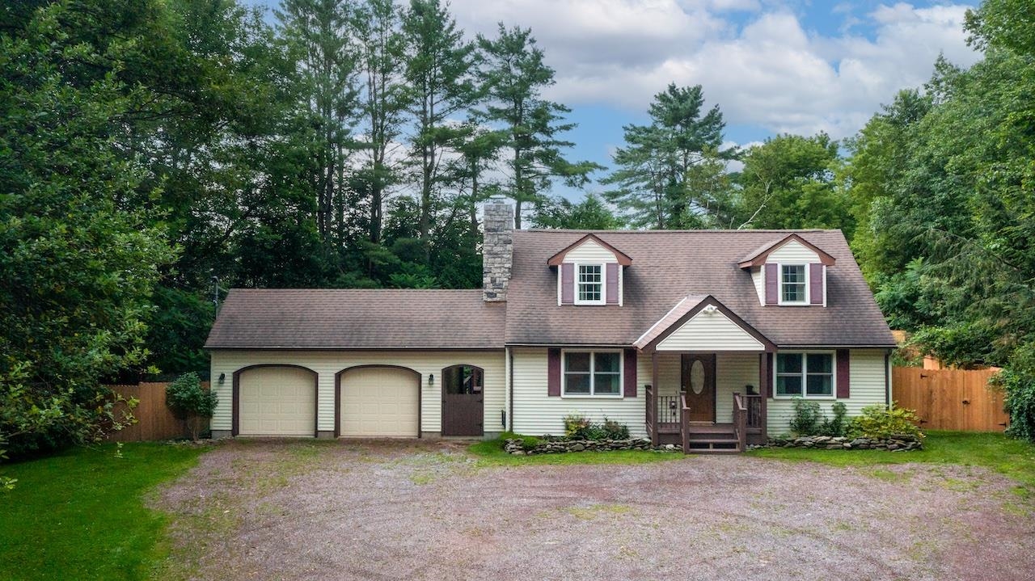
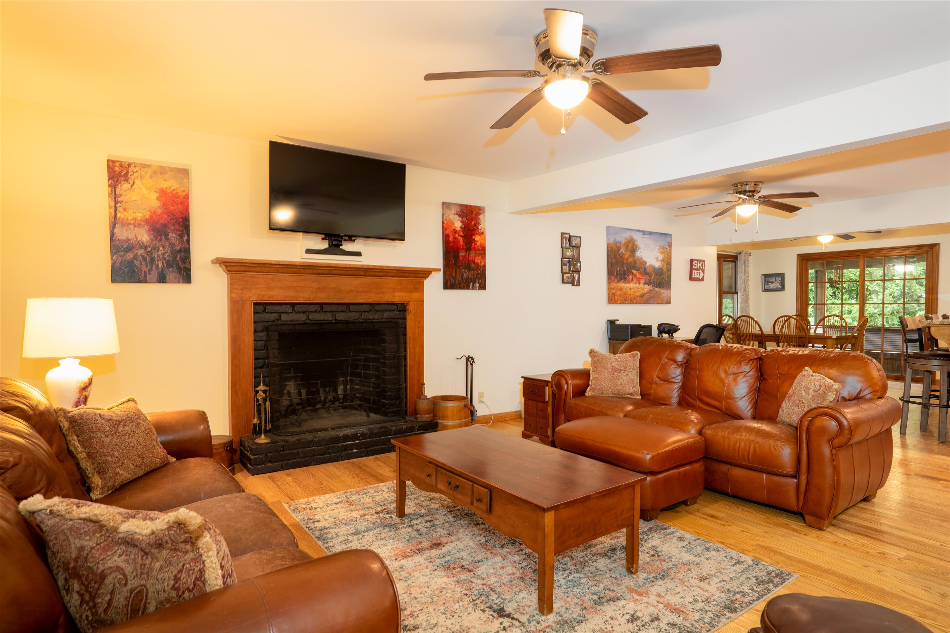
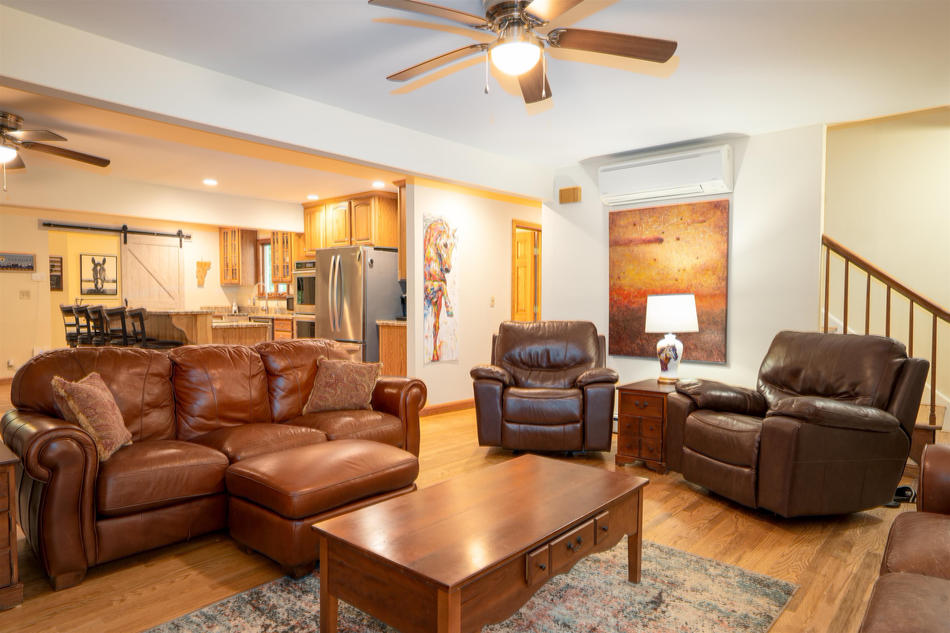
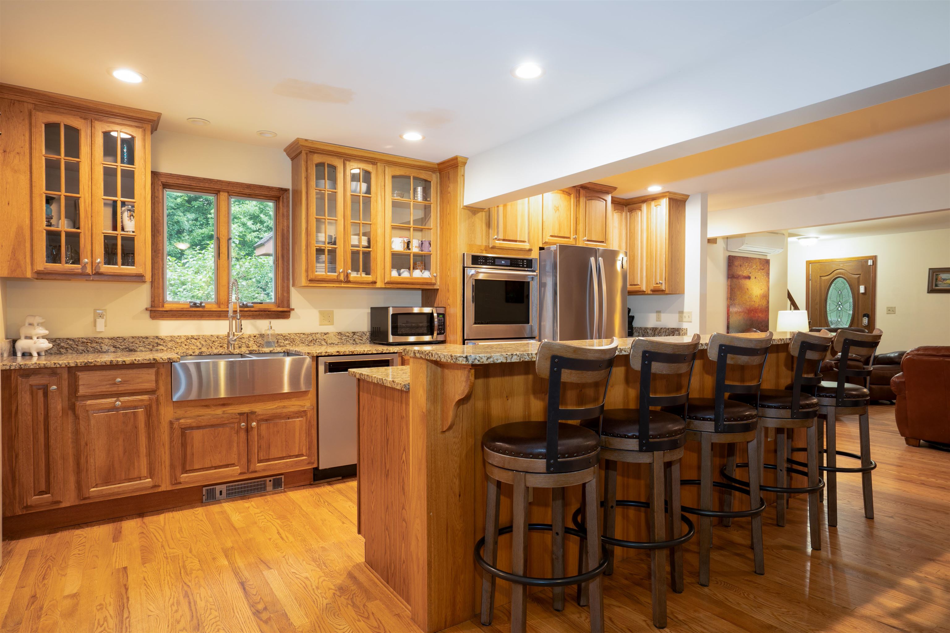
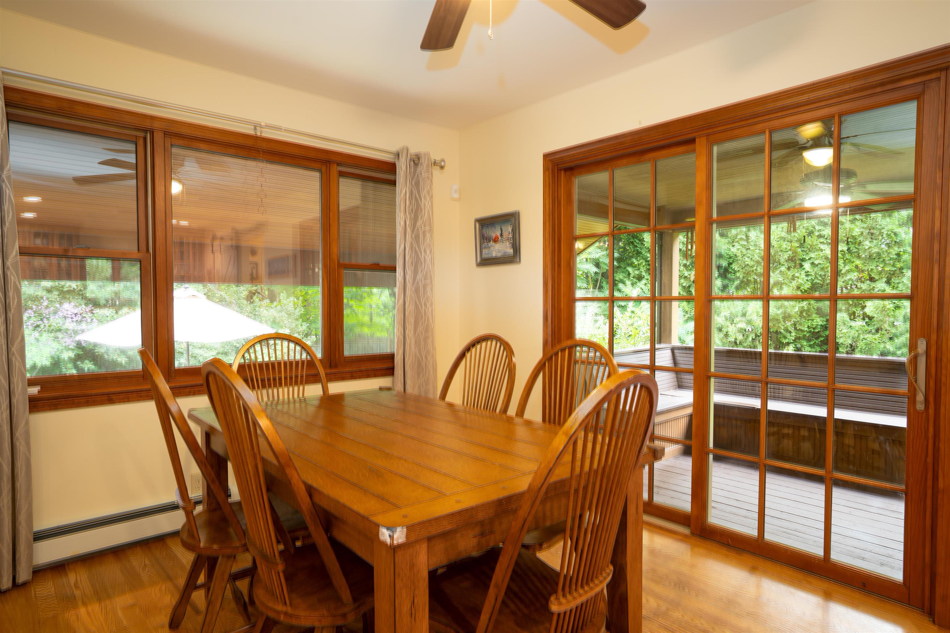
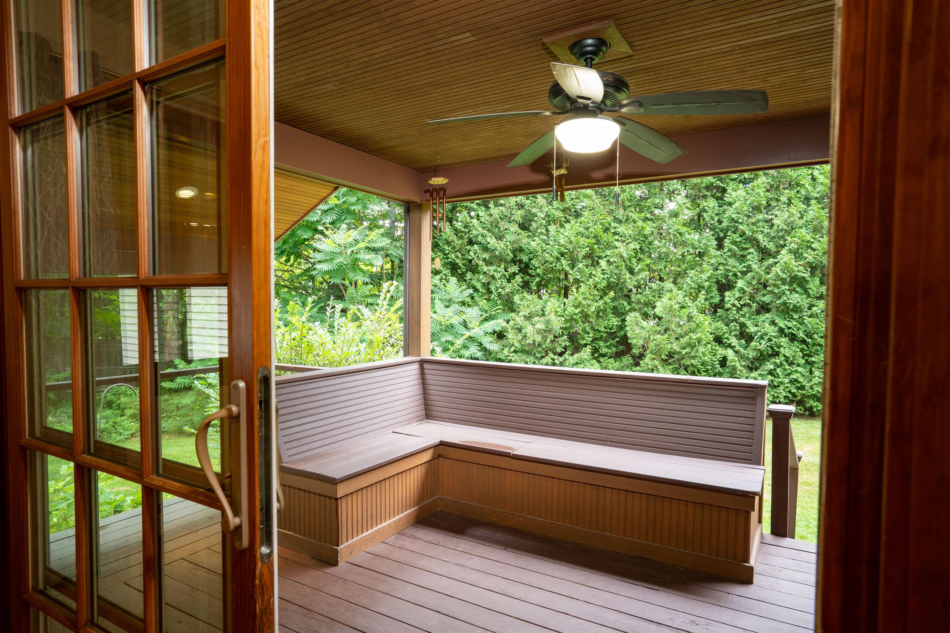
General Property Information
- Property Status:
- Active
- Price:
- $649, 500
- Assessed:
- $0
- Assessed Year:
- 2024
- County:
- VT-Bennington
- Acres:
- 0.48
- Property Type:
- Single Family
- Year Built:
- 1960
- Agency/Brokerage:
- Hayleyanne Van Der Kar
Four Seasons Sotheby's Int'l Realty - Bedrooms:
- 4
- Total Baths:
- 2
- Sq. Ft. (Total):
- 2050
- Tax Year:
- 2024
- Taxes:
- $6, 293
- Association Fees:
Privately set yet moments from Manchester's boutiques, dining, and year-round recreation, this four-bedroom, two bath Cape offers a rare blend of quiet retreat and unmatched accessibility. Every space has been curated for comfort, versatility, and style, ideal for full-time living, a vacation escape, or a lucrative rental investment. The kitchen, a refined anchor to the home, features stainless steel appliances, granite counters, a deep farmhouse sink, and solid hickory cabinetry. It flows seamlessly to an expansive dining and living area, where a wood-burning fireplace adds a sense of welcome and warmth. Newly laid solid oak floors extend throughout, complemented by newer windows framing leafy, ever-changing views. The main level also offers a private bedroom, generous den or home office, full bath, and mudroom with custom storage, plus a covered porch perfect for quiet mornings or après ski gatherings. Upstairs, the spacious primary suite is joined by two additional bedrooms and a second full bath, providing ample room for guests.Thoughtfully updated, move-in ready, and positioned for both lifestyle enjoyment and income potential, this property stands as an opportunity not to be missed. Here, convenience and possibility meet, offering a Vermont way of life that's as effortless as it is inviting.
Interior Features
- # Of Stories:
- 2
- Sq. Ft. (Total):
- 2050
- Sq. Ft. (Above Ground):
- 2050
- Sq. Ft. (Below Ground):
- 0
- Sq. Ft. Unfinished:
- 3779
- Rooms:
- 9
- Bedrooms:
- 4
- Baths:
- 2
- Interior Desc:
- Dining Area, 1 Fireplace, Kitchen/Dining, Kitchen/Family, Kitchen/Living, Laundry Hook-ups, Natural Woodwork
- Appliances Included:
- Dishwasher, Refrigerator
- Flooring:
- Combination
- Heating Cooling Fuel:
- Water Heater:
- Basement Desc:
- Bulkhead, Concrete, Concrete Floor, Crawl Space, Exterior Stairs, Interior Stairs, Storage Space, Unfinished, Interior Access, Exterior Access, Basement Stairs
Exterior Features
- Style of Residence:
- Cape
- House Color:
- Tan
- Time Share:
- No
- Resort:
- Exterior Desc:
- Exterior Details:
- Partial Fence , Garden Space, Natural Shade, Porch, Covered Porch, Storage
- Amenities/Services:
- Land Desc.:
- Landscaped, Level, Open, Secluded, Near Shopping, Near Skiing, Near Snowmobile Trails, Near School(s)
- Suitable Land Usage:
- Roof Desc.:
- Asphalt Shingle
- Driveway Desc.:
- Gravel
- Foundation Desc.:
- Concrete
- Sewer Desc.:
- Private, Septic
- Garage/Parking:
- Yes
- Garage Spaces:
- 2
- Road Frontage:
- 33
Other Information
- List Date:
- 2025-08-09
- Last Updated:


