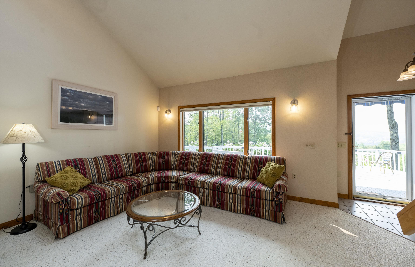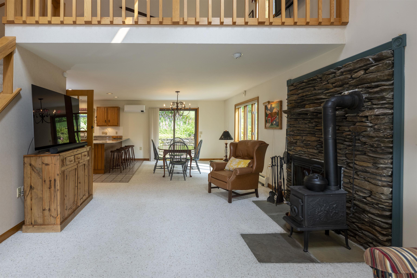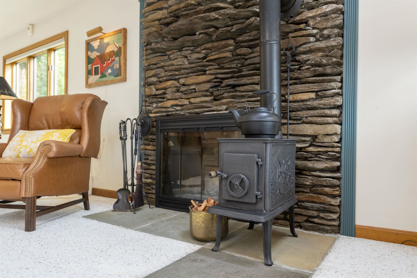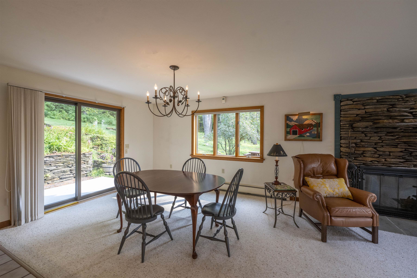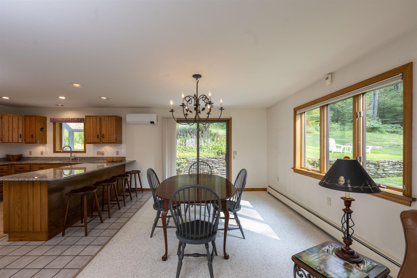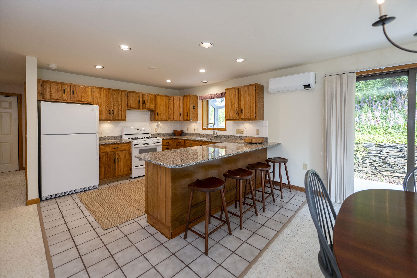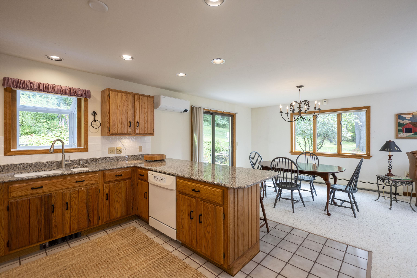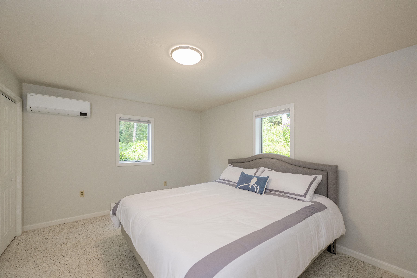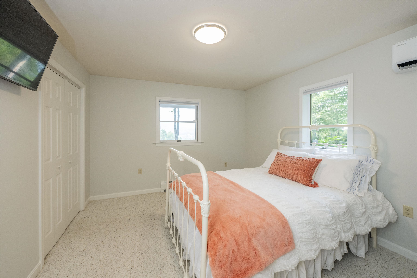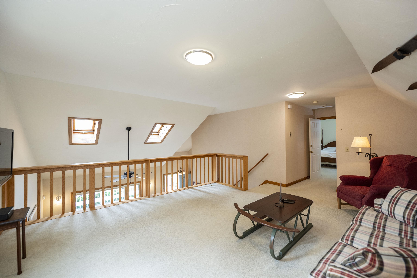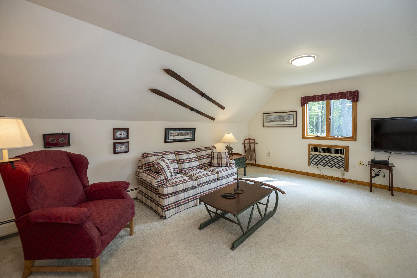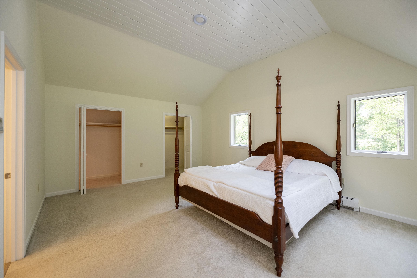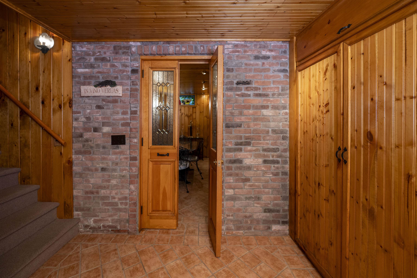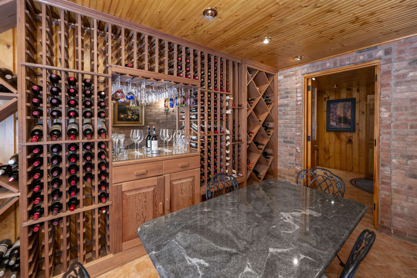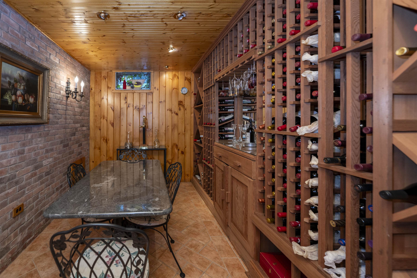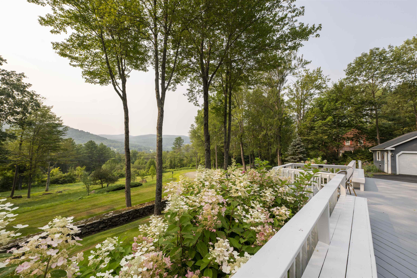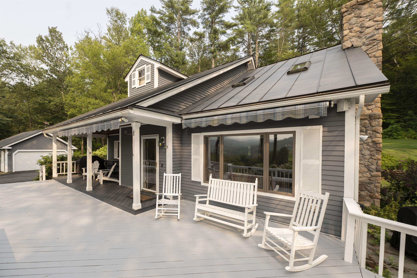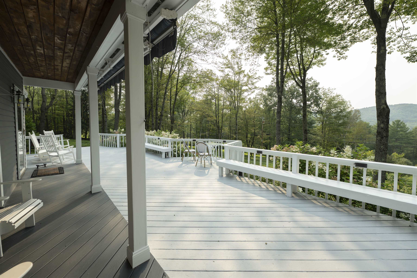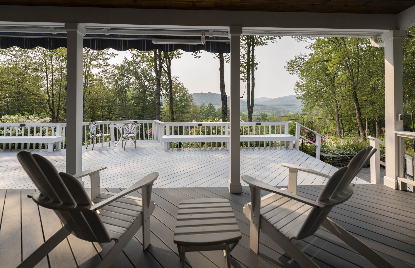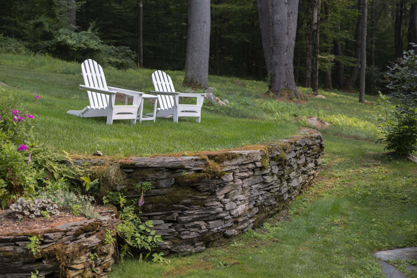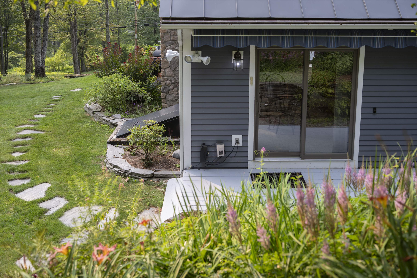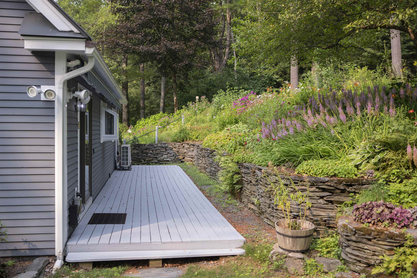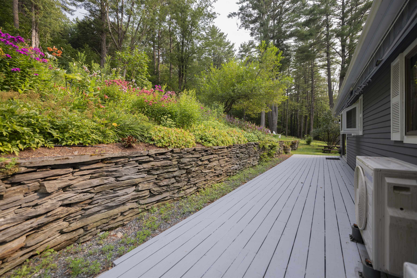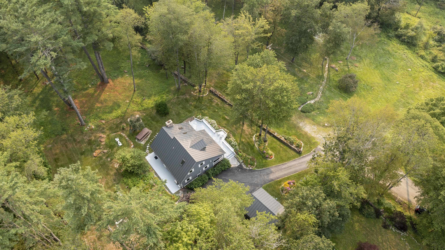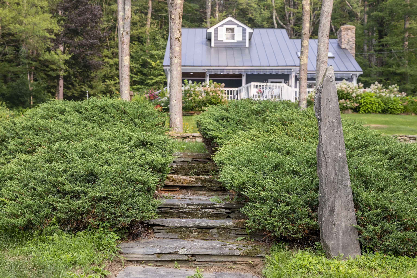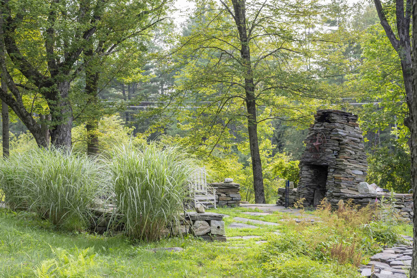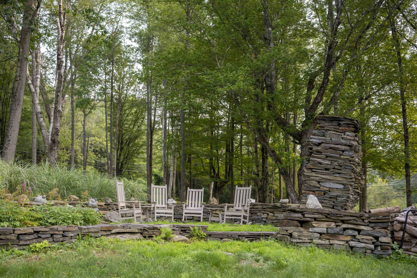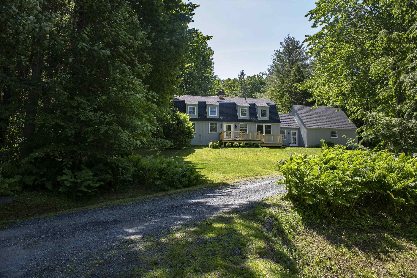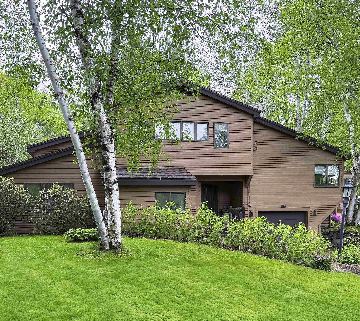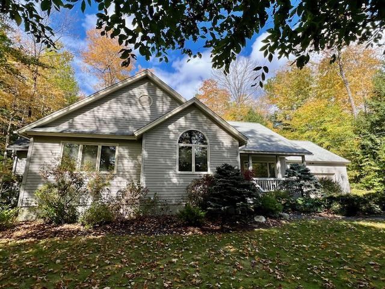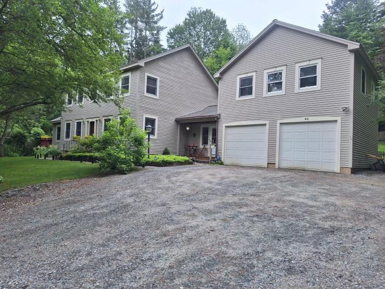1 of 33
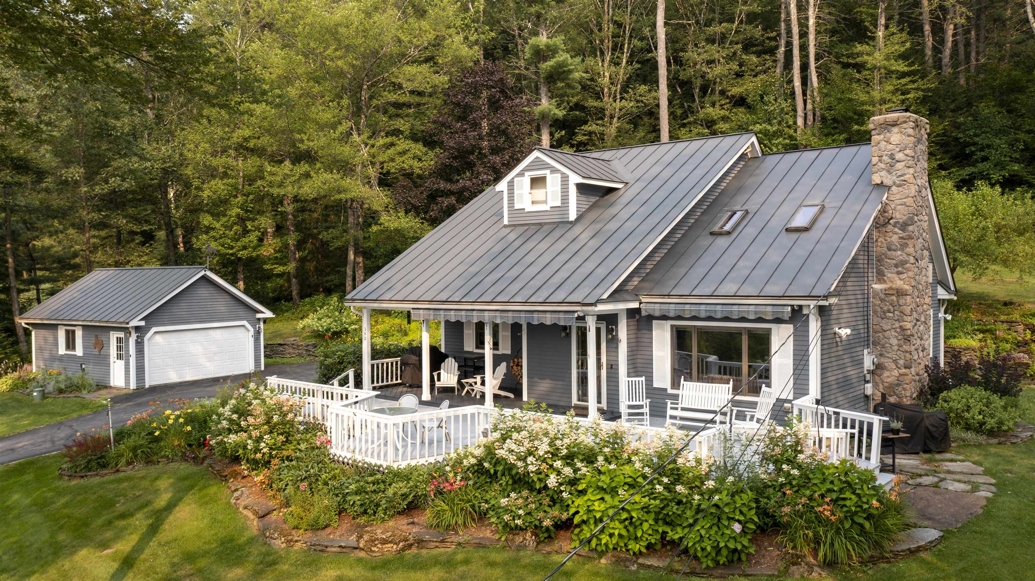
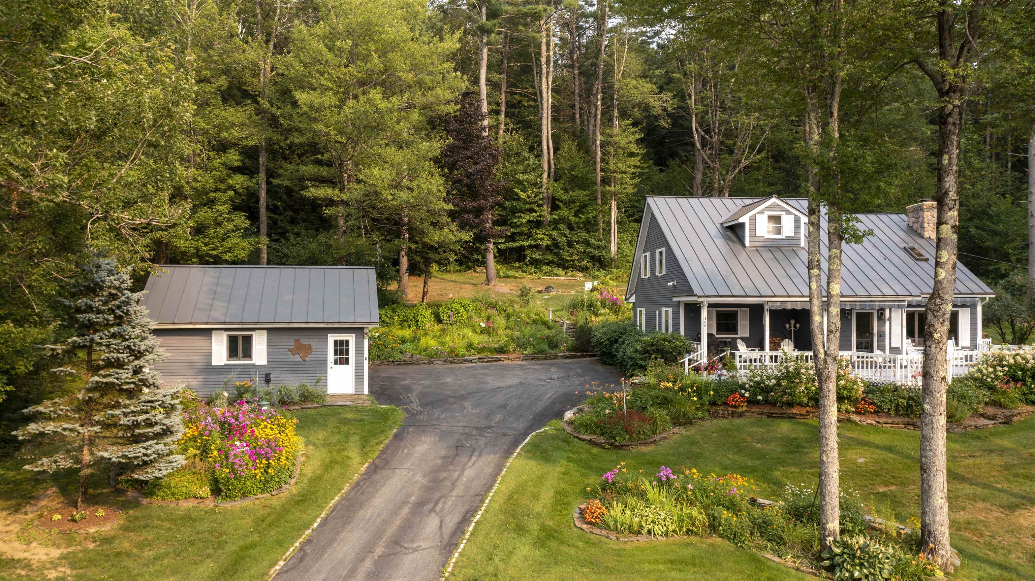
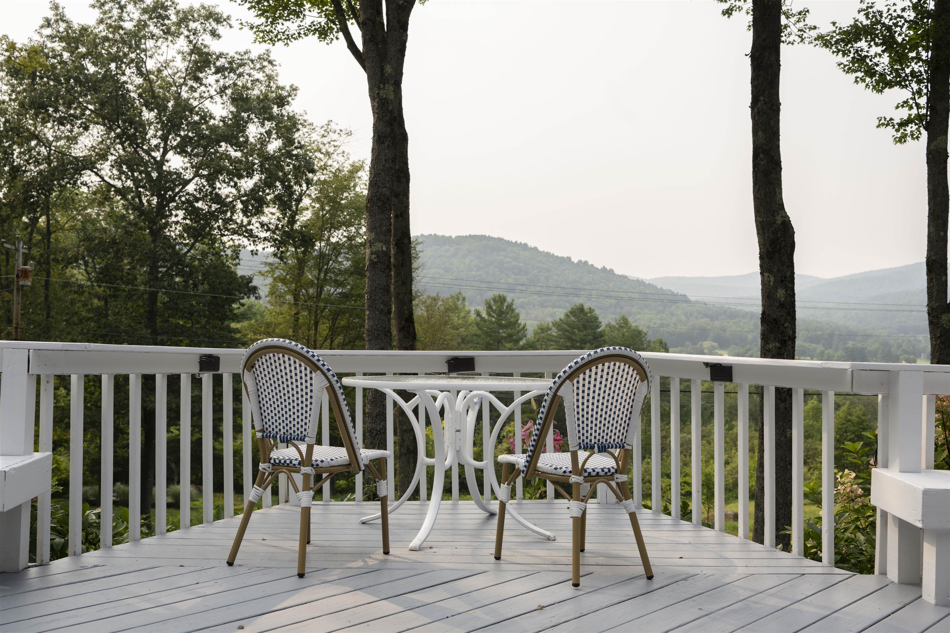
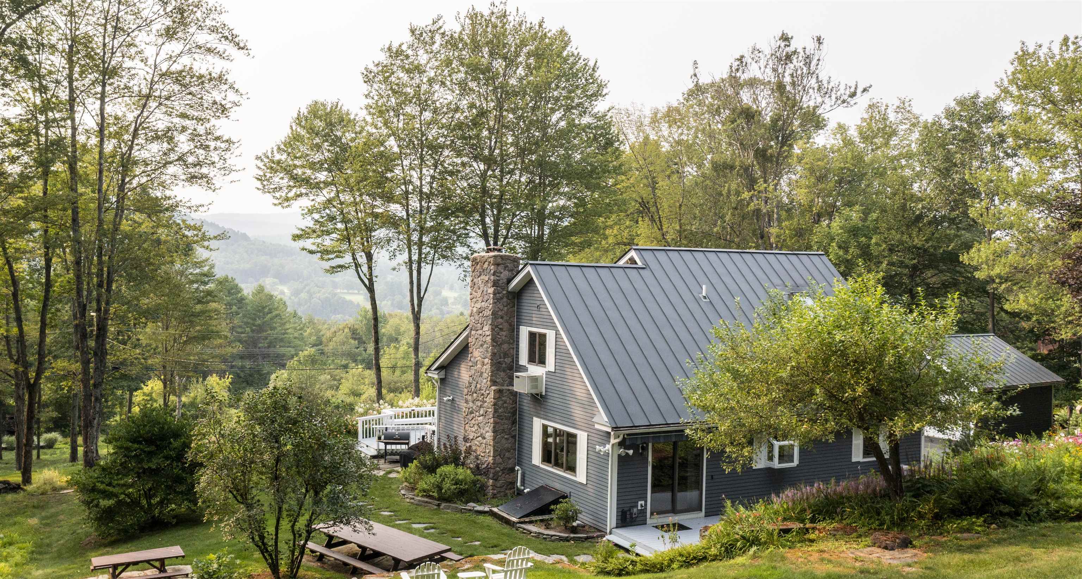
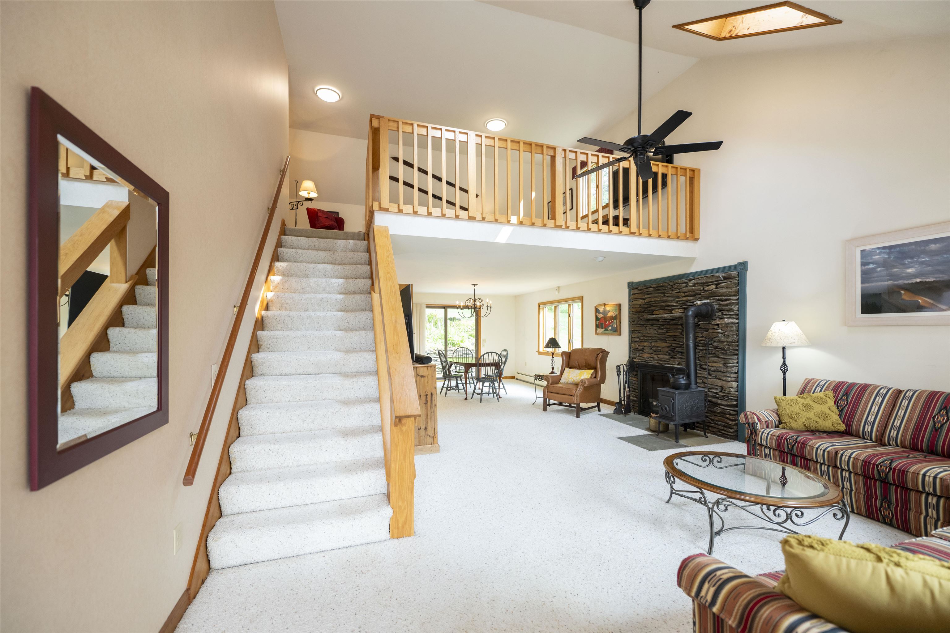
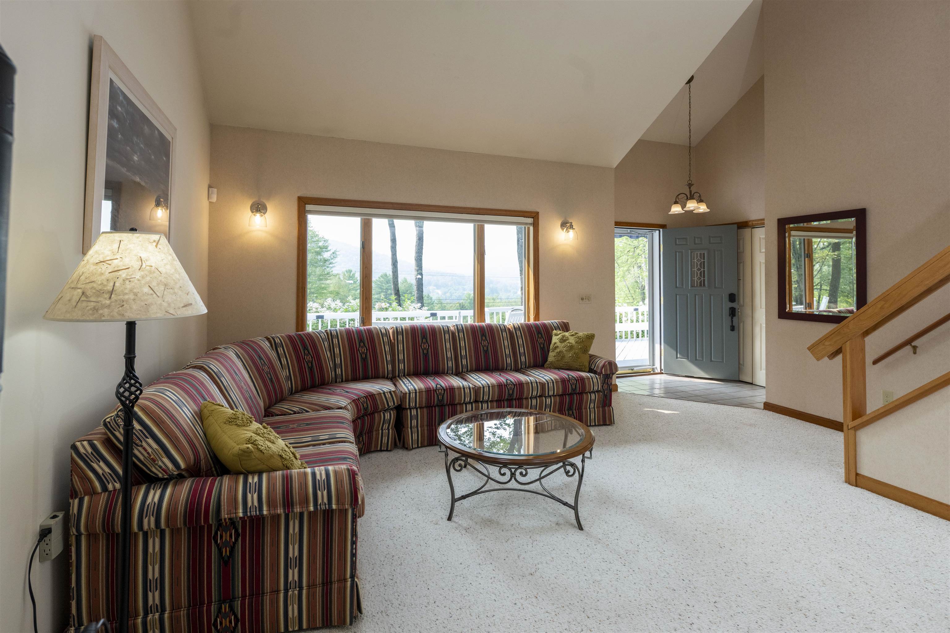
General Property Information
- Property Status:
- Active
- Price:
- $750, 000
- Assessed:
- $0
- Assessed Year:
- County:
- VT-Windsor
- Acres:
- 2.70
- Property Type:
- Single Family
- Year Built:
- 1988
- Agency/Brokerage:
- Derek Cosentino
Four Seasons Sotheby's Int'l Realty - Bedrooms:
- 3
- Total Baths:
- 2
- Sq. Ft. (Total):
- 2503
- Tax Year:
- 2026
- Taxes:
- $11, 155
- Association Fees:
Experience Vermont living at its finest in this exceptional three-bedroom, two-bath residence, perfectly positioned to capture sweeping westerly views and unforgettable sunsets. Graceful fieldstone and stacked-stone walls frame the rolling, park-like grounds, while an expansive deck offers a front-row seat to the scenery, ideal for relaxing or entertaining against a backdrop of open sky and natural beauty. Inside, the airy open floor plan blends style and comfort, enhanced by central air conditioning and efficient propane forced hot air heat. A detached two-car garage adds convenience without compromising the serene setting. Privately nestled at the end of a quiet road, this retreat is just minutes from the charm, recreation, and amenities of Quechee.
Interior Features
- # Of Stories:
- 2
- Sq. Ft. (Total):
- 2503
- Sq. Ft. (Above Ground):
- 2303
- Sq. Ft. (Below Ground):
- 200
- Sq. Ft. Unfinished:
- 1116
- Rooms:
- 8
- Bedrooms:
- 3
- Baths:
- 2
- Interior Desc:
- Attic with Hatch/Skuttle, Cathedral Ceiling, Ceiling Fan, Wood Fireplace, 1 Fireplace, Primary BR w/ BA, 1st Floor Laundry
- Appliances Included:
- Dishwasher, Disposal, Dryer, Gas Range, Refrigerator, Washer
- Flooring:
- Carpet, Tile
- Heating Cooling Fuel:
- Water Heater:
- Basement Desc:
- Bulkhead, Concrete, Full, Partially Finished, Sump Pump, Interior Access
Exterior Features
- Style of Residence:
- Cape
- House Color:
- Time Share:
- No
- Resort:
- Exterior Desc:
- Exterior Details:
- Deck, Patio, Covered Porch
- Amenities/Services:
- Land Desc.:
- Country Setting, Landscaped, Level, Sloping, View
- Suitable Land Usage:
- Roof Desc.:
- Metal, Standing Seam
- Driveway Desc.:
- Paved
- Foundation Desc.:
- Concrete
- Sewer Desc.:
- Public
- Garage/Parking:
- Yes
- Garage Spaces:
- 2
- Road Frontage:
- 200
Other Information
- List Date:
- 2025-08-09
- Last Updated:


