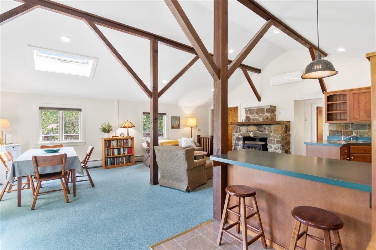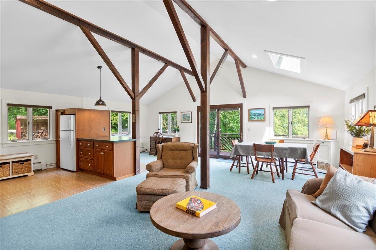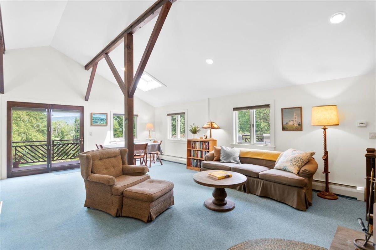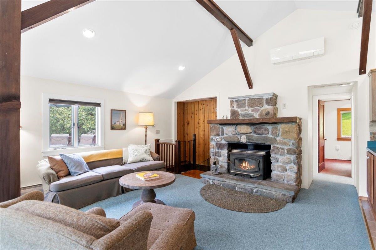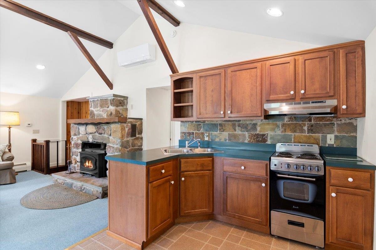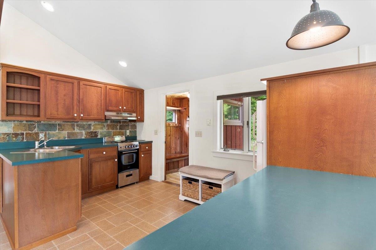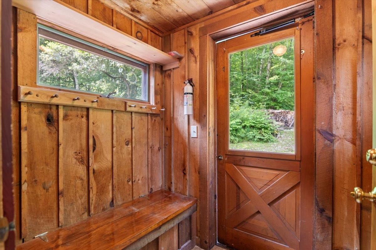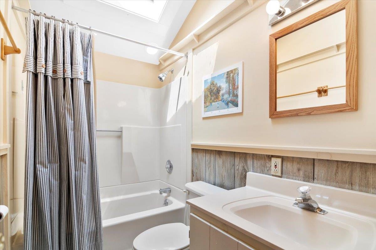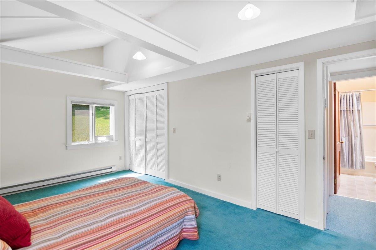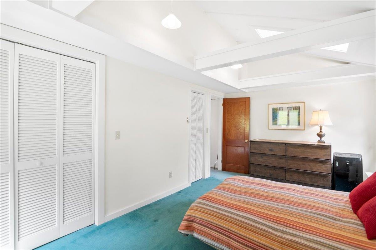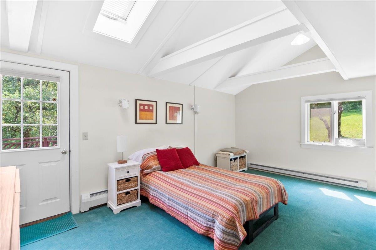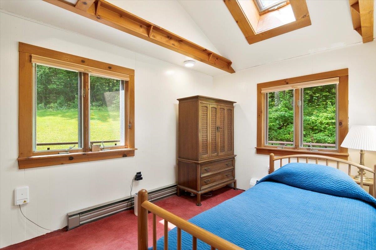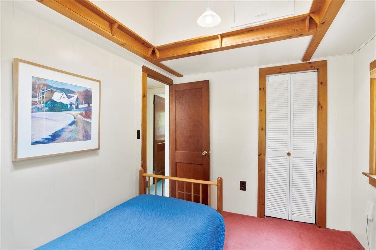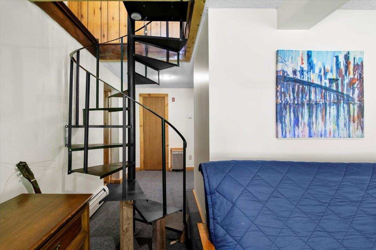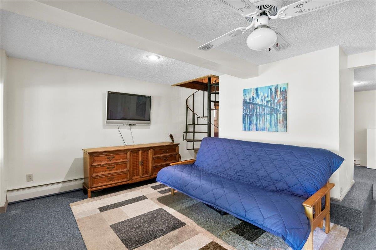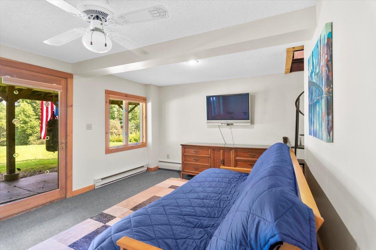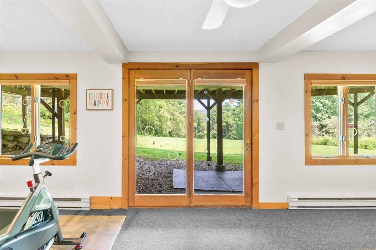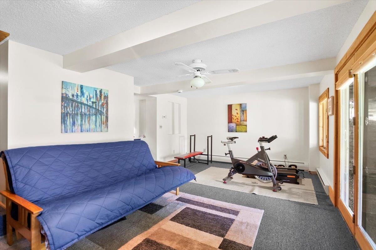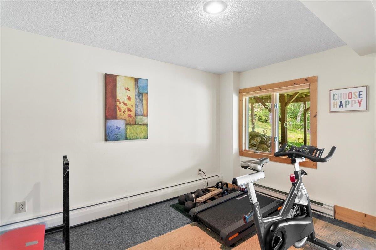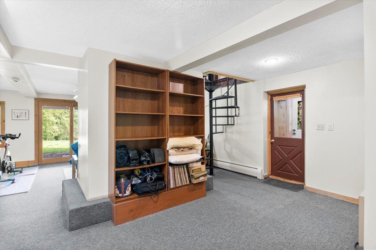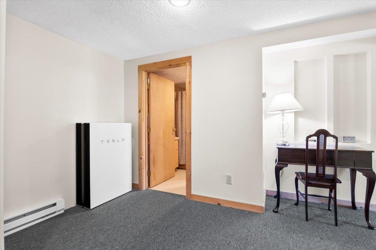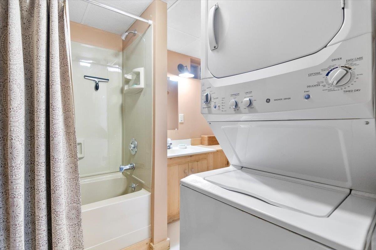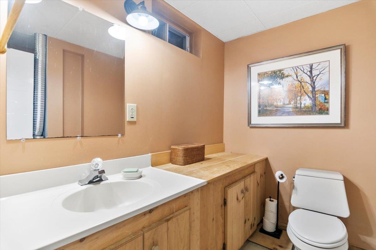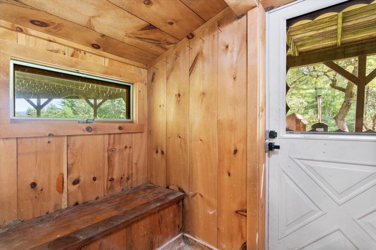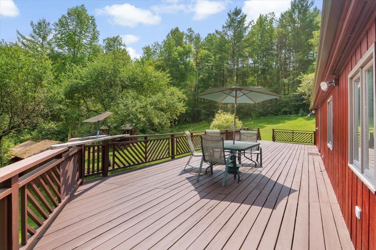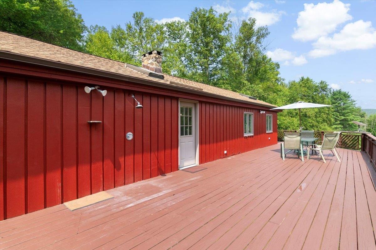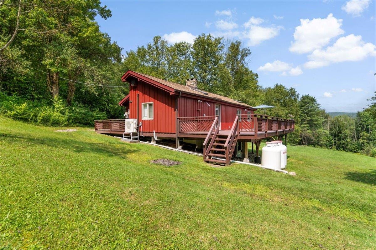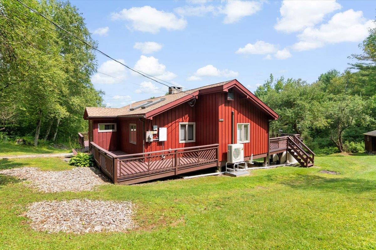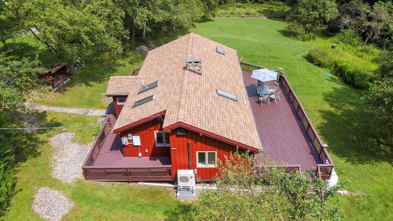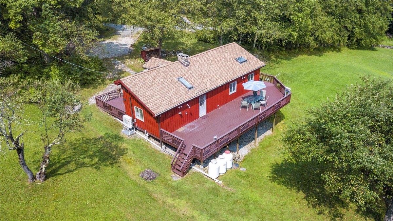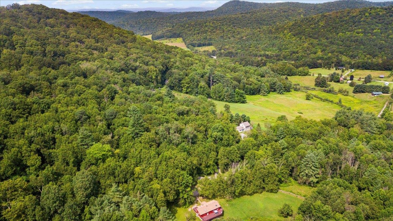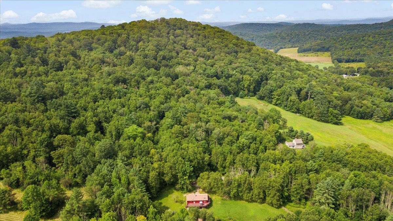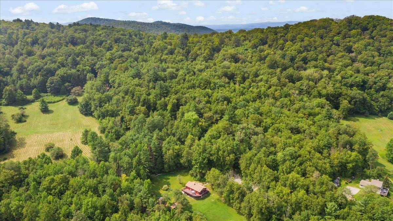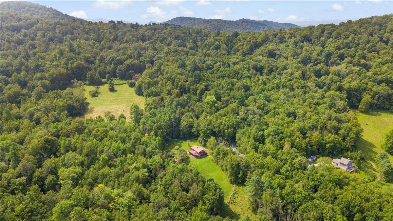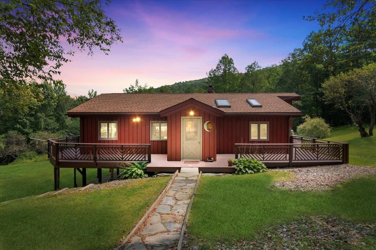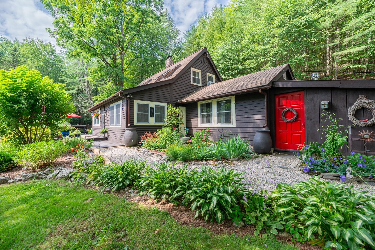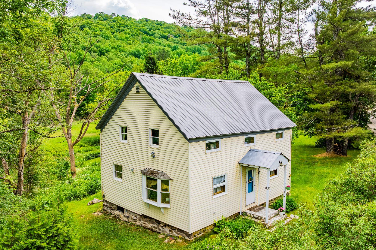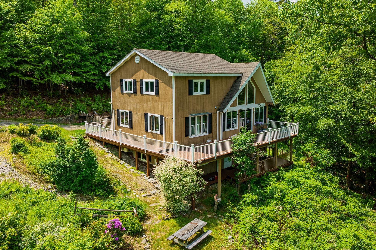1 of 41
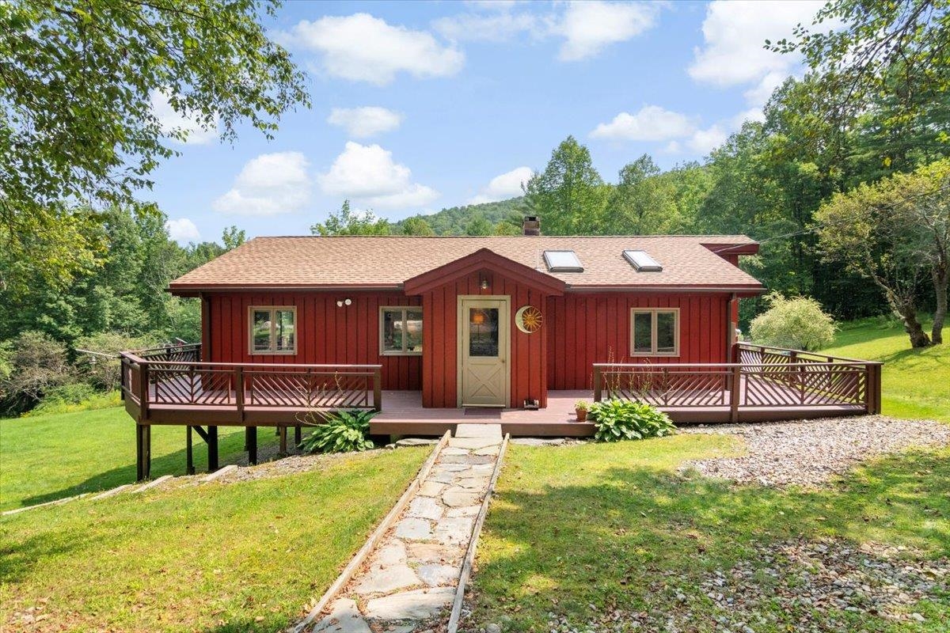
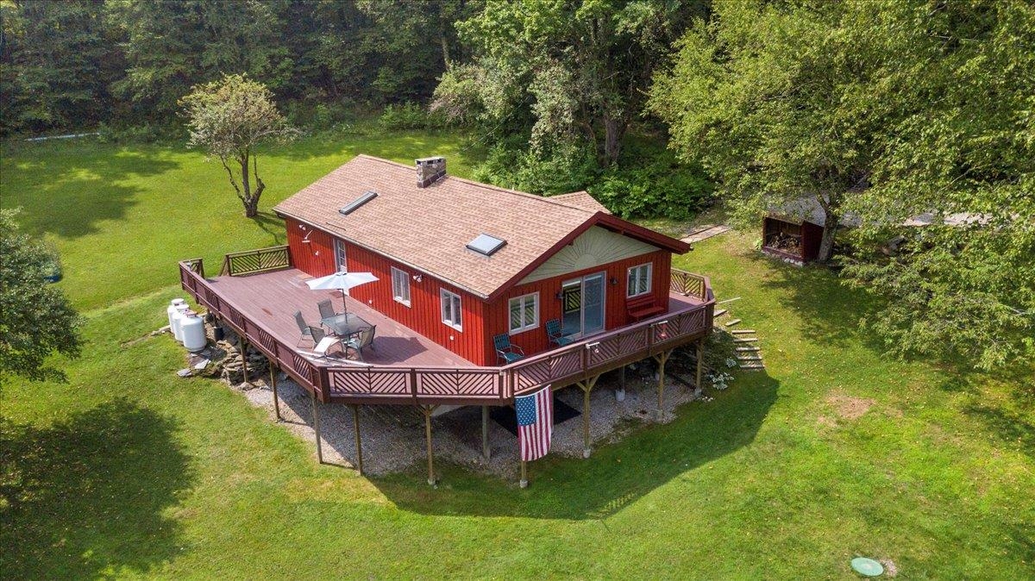
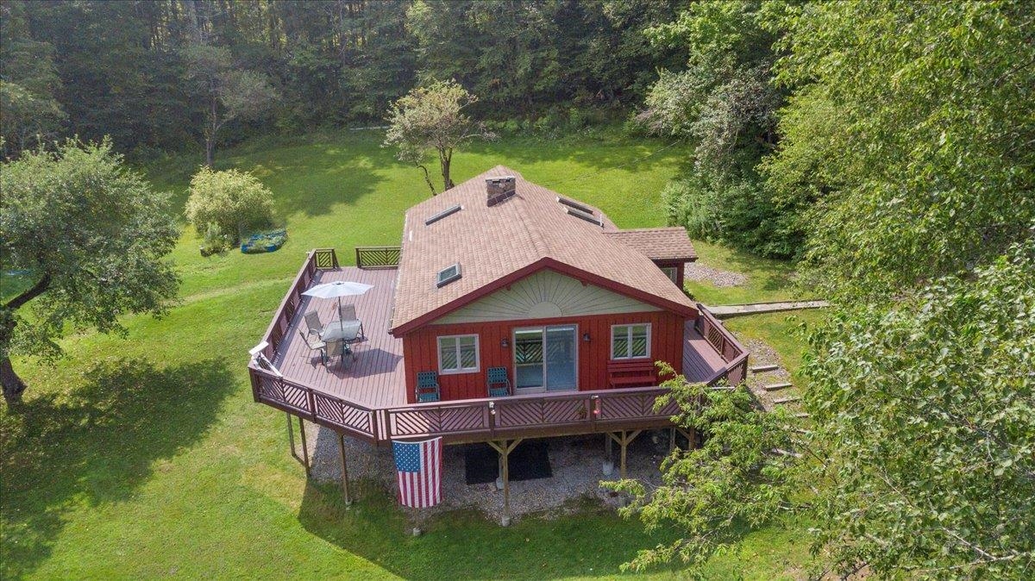
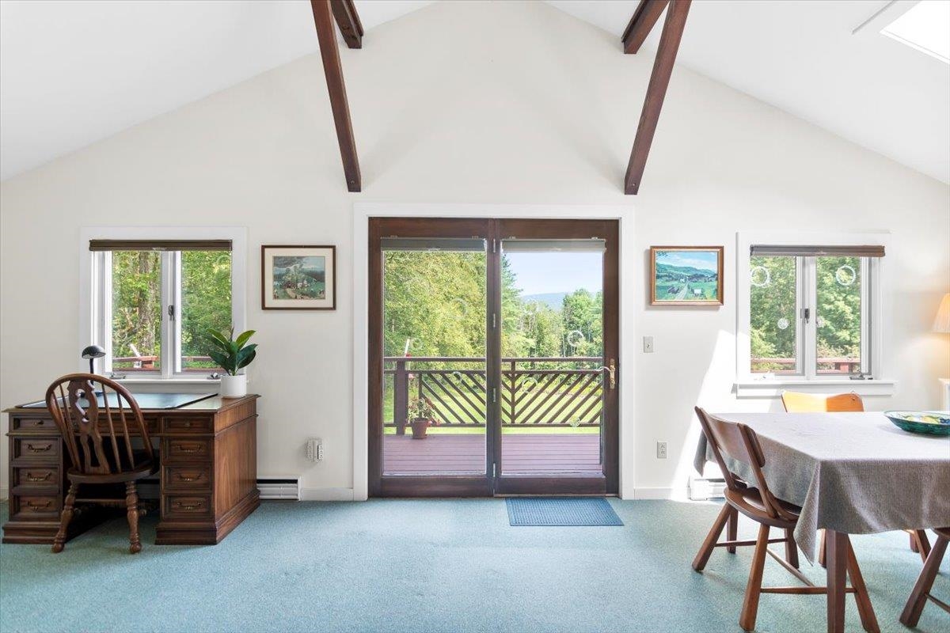
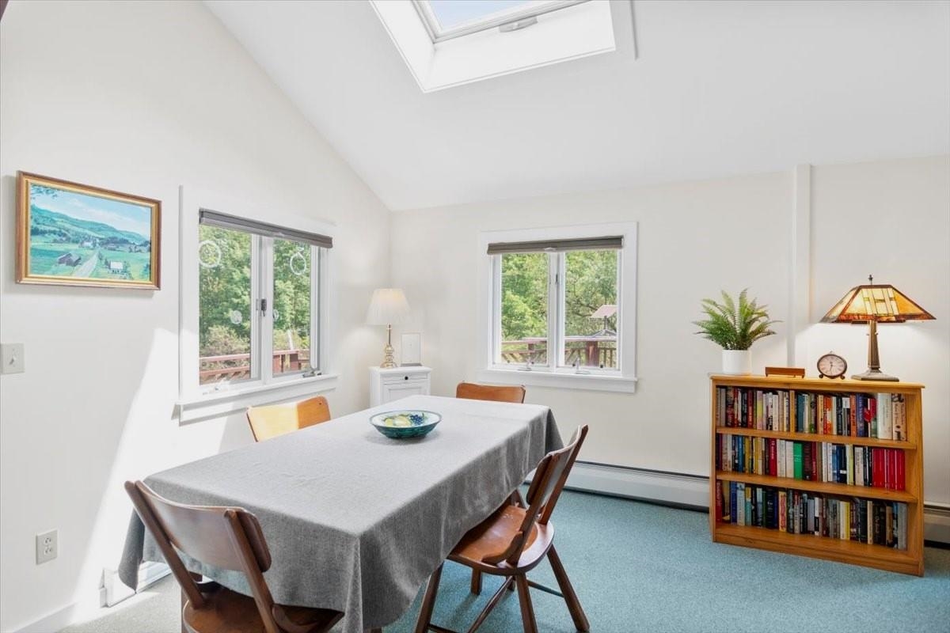
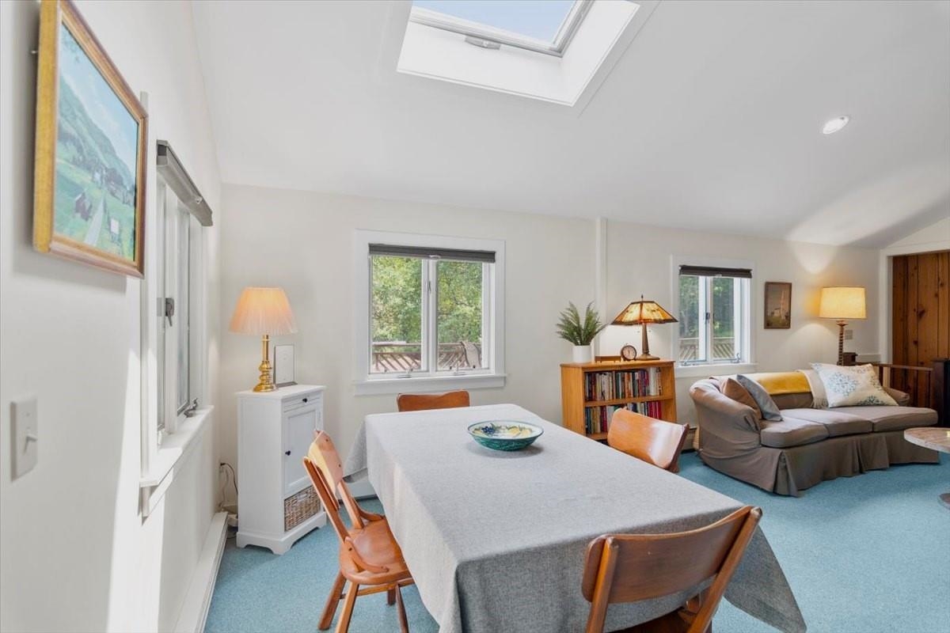
General Property Information
- Property Status:
- Active
- Price:
- $350, 000
- Assessed:
- $0
- Assessed Year:
- County:
- VT-Bennington
- Acres:
- 16.75
- Property Type:
- Single Family
- Year Built:
- 1960
- Agency/Brokerage:
- Jenifer Hoffman
Hoffman Real Estate - Bedrooms:
- 2
- Total Baths:
- 2
- Sq. Ft. (Total):
- 1656
- Tax Year:
- 2024
- Taxes:
- $4, 481
- Association Fees:
Sweet vacation home or you can make this paradise home all year-round. Located in rural Sandgate, Vermont on a forested private road, you'll have 16.57 acres to explore for recreation such as hunting or hiking, or to unwind in nature with peace and serenity. This 1960 Ranch has been updated with modern heating and cooling systems for comfort... there's heat pump mini splits, an outdoor wood boiler, propane hot water baseboard, and more. The Great Room has a cathedral ceiling with exposed beams, a stone fireplace with wood stove insert, handsome kitchen with rich wood cabinets and a stone backsplash, and abundant natural light with access to the large wrap-around deck. Also on the main level are also two bedrooms and a full bath. On the walkout lower level there's laundry in the second full bath, utilities, bonus and family rooms... you could put the second bedroom down here if more space or privacy is preferred. With high-speed internet, you can connect at lightning speed to work from home or stream movies. Outside there's rock walls, a garden, at least a dozen producing apple trees, a creek through the woods, and multiple sheds for firewood and tool storage. It's a charming and turn-key property ready for you!
Interior Features
- # Of Stories:
- 1
- Sq. Ft. (Total):
- 1656
- Sq. Ft. (Above Ground):
- 984
- Sq. Ft. (Below Ground):
- 672
- Sq. Ft. Unfinished:
- 20
- Rooms:
- 5
- Bedrooms:
- 2
- Baths:
- 2
- Interior Desc:
- Cathedral Ceiling, Ceiling Fan, 1 Fireplace, Skylight, Vaulted Ceiling, Wood Stove Insert, Basement Laundry
- Appliances Included:
- Dryer, Microwave, Electric Range, Refrigerator, Washer, Gas Water Heater, On Demand Water Heater
- Flooring:
- Carpet, Vinyl
- Heating Cooling Fuel:
- Water Heater:
- Basement Desc:
- Partially Finished, Walkout, Interior Access
Exterior Features
- Style of Residence:
- Ranch, Walkout Lower Level
- House Color:
- Red
- Time Share:
- No
- Resort:
- No
- Exterior Desc:
- Exterior Details:
- Deck, Garden Space, Outbuilding, Shed
- Amenities/Services:
- Land Desc.:
- Country Setting, Landscaped, Secluded, Stream, Timber, Trail/Near Trail, Walking Trails, Waterfront, Wooded, Rural
- Suitable Land Usage:
- Roof Desc.:
- Architectural Shingle
- Driveway Desc.:
- Gravel
- Foundation Desc.:
- Poured Concrete
- Sewer Desc.:
- 1000 Gallon, Concrete, Drywell, Septic
- Garage/Parking:
- No
- Garage Spaces:
- 0
- Road Frontage:
- 875
Other Information
- List Date:
- 2025-08-10
- Last Updated:


