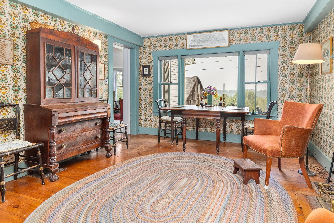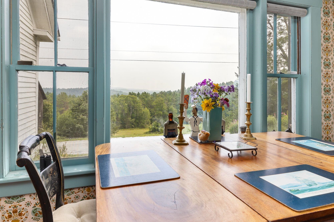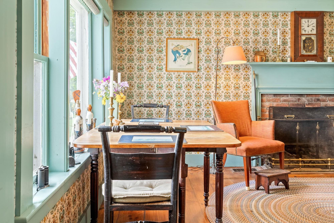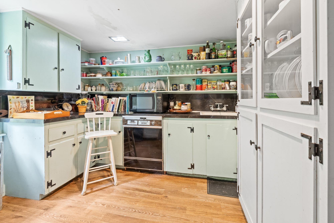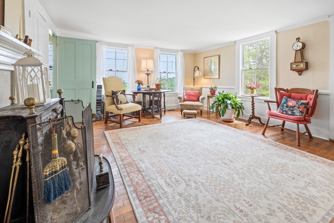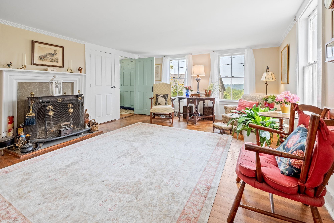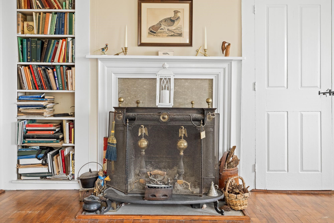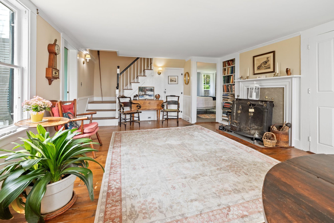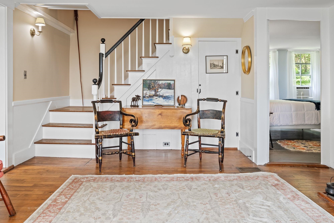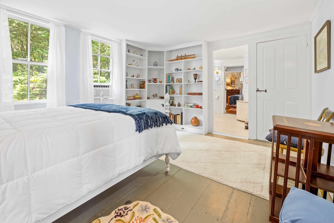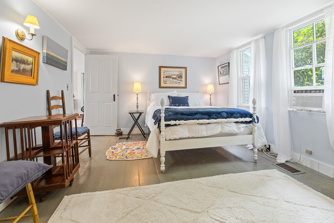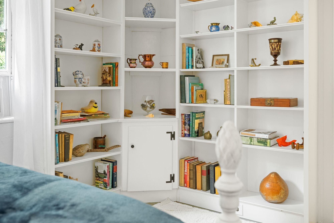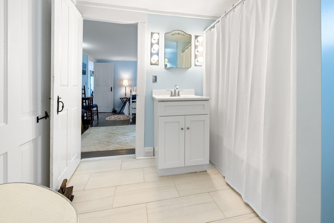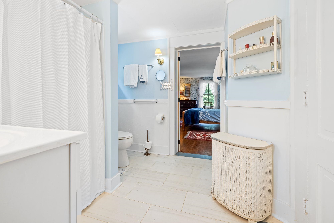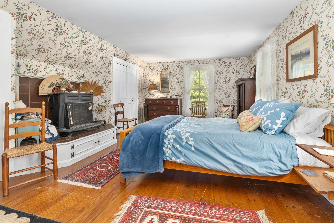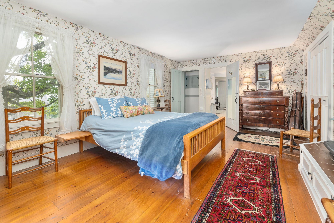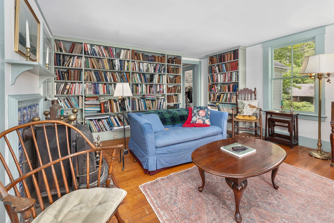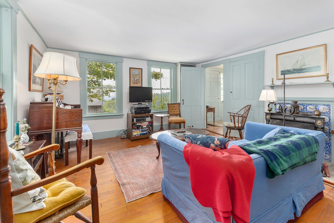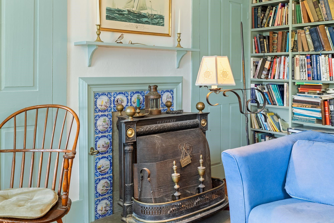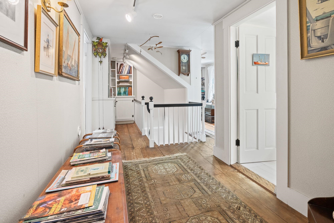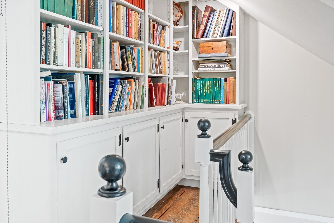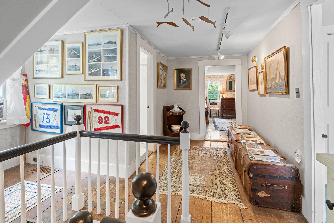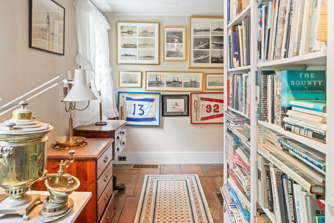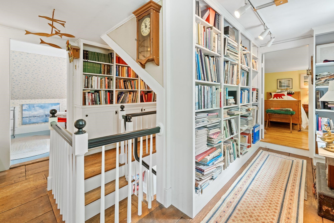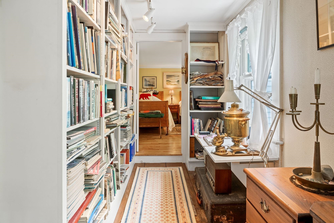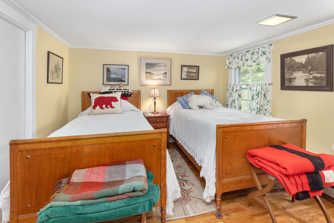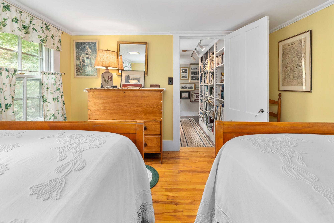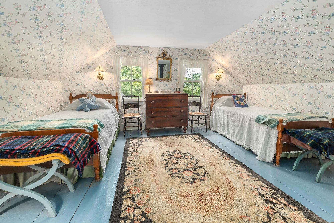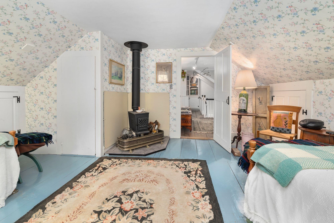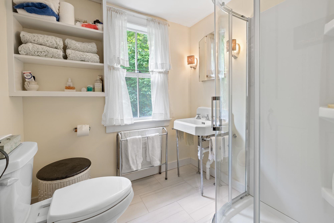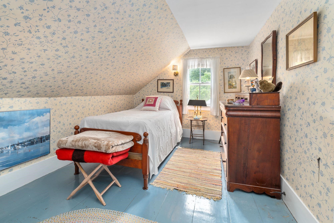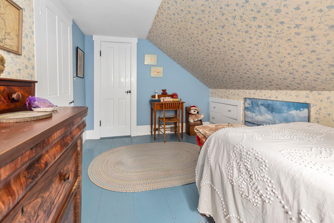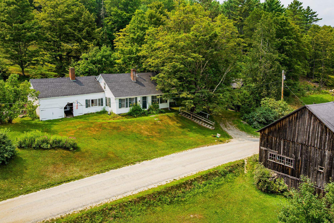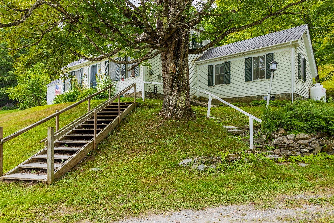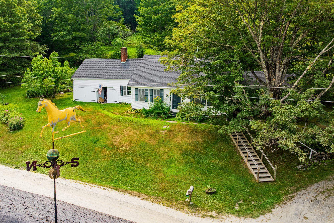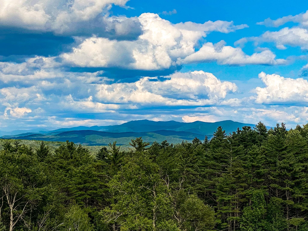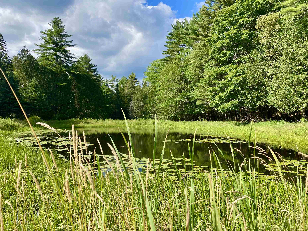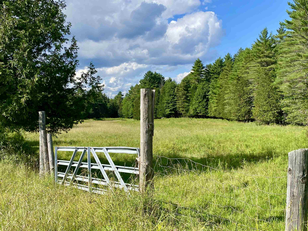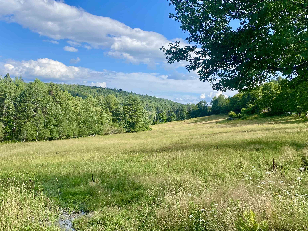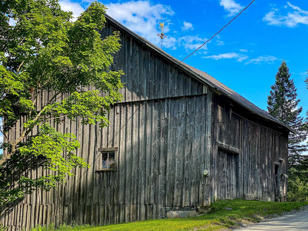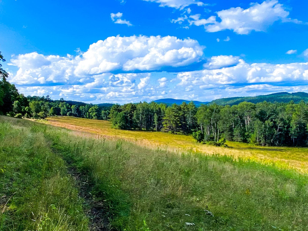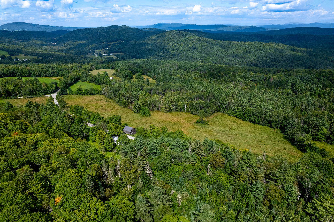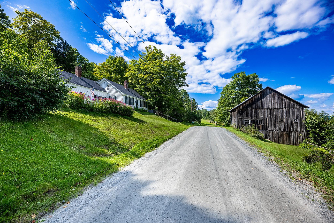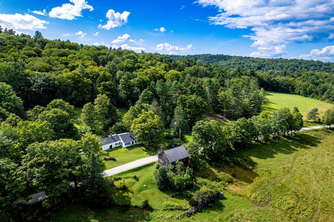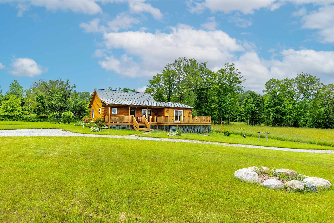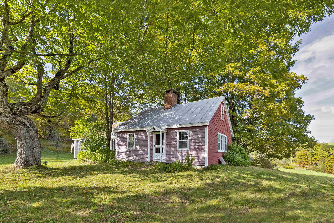1 of 50
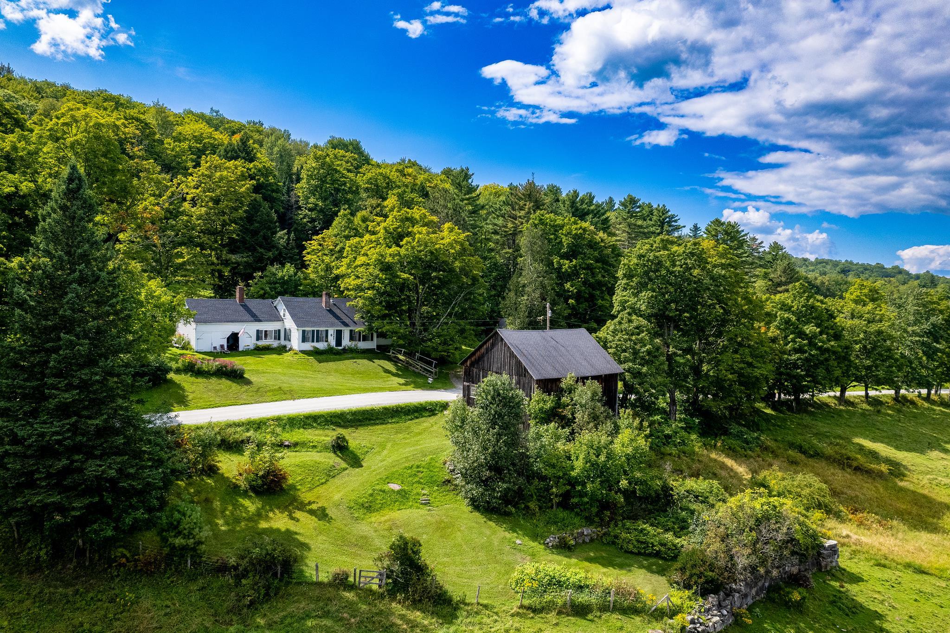
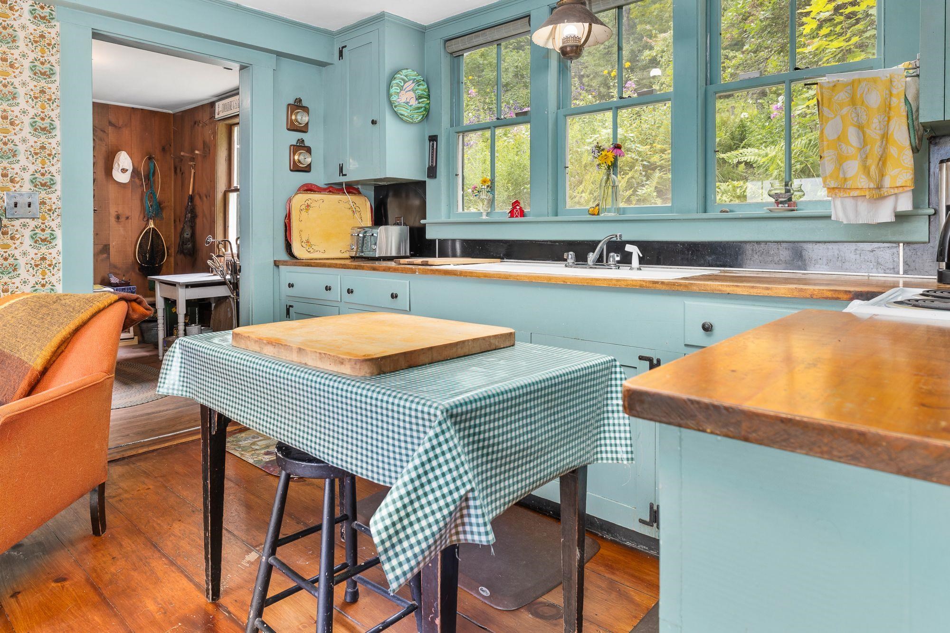
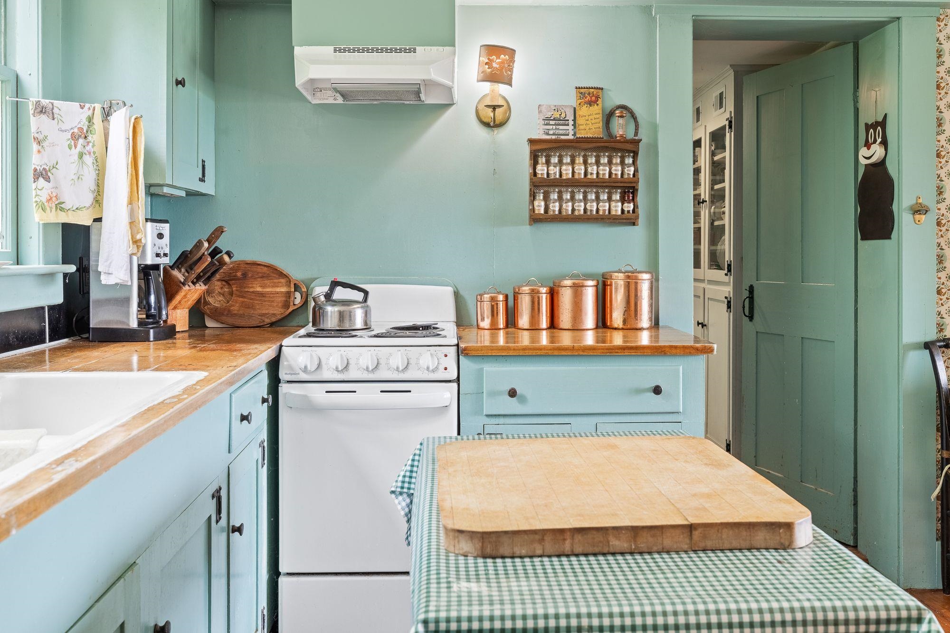
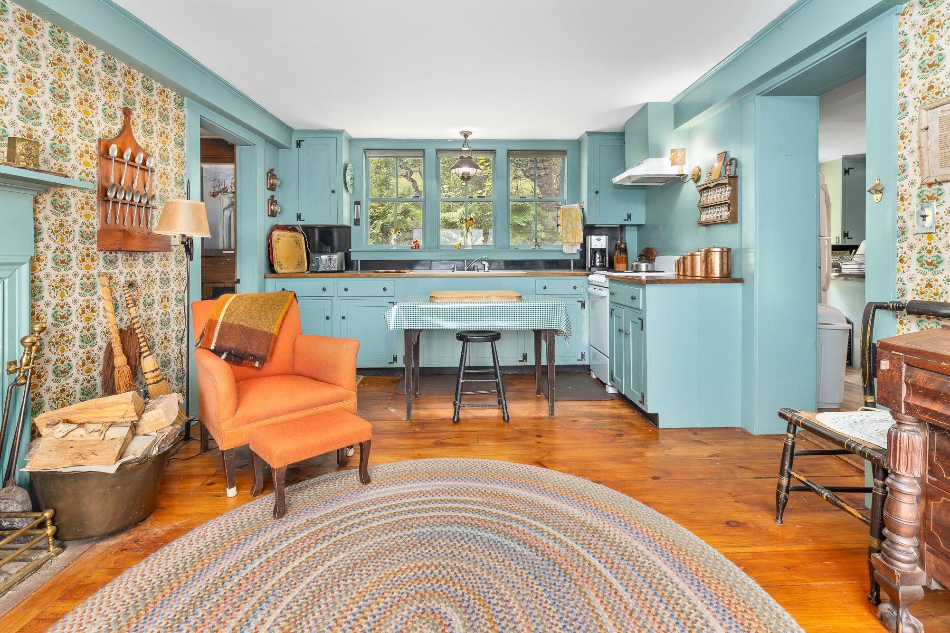
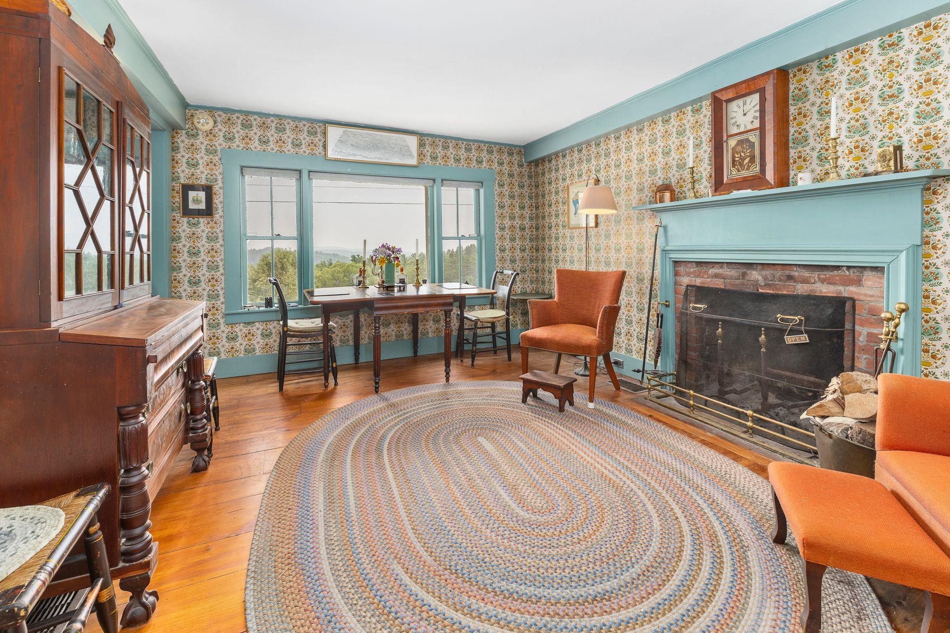
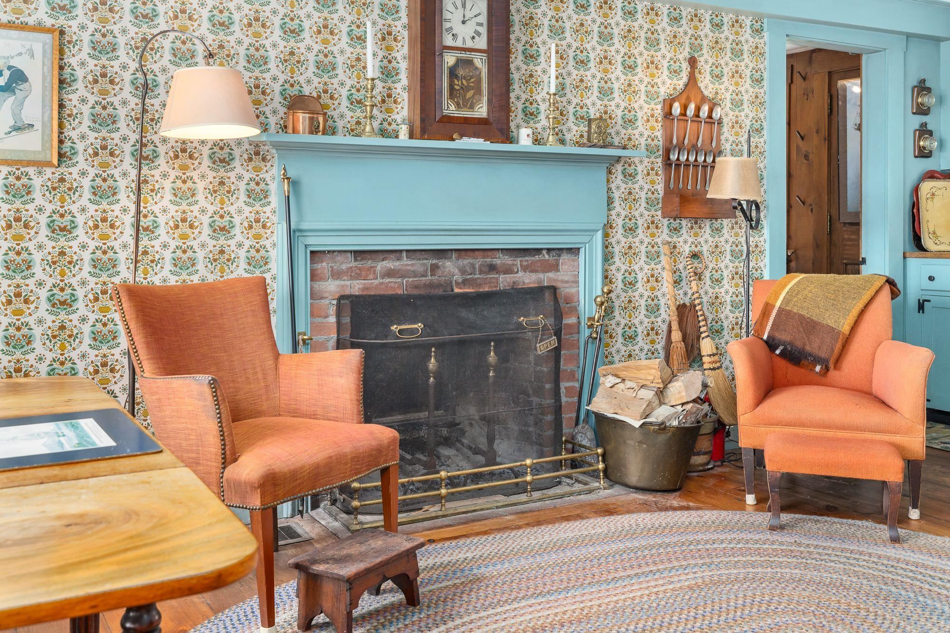
General Property Information
- Property Status:
- Active
- Price:
- $725, 000
- Assessed:
- $0
- Assessed Year:
- County:
- VT-Orange
- Acres:
- 144.20
- Property Type:
- Single Family
- Year Built:
- 1825
- Agency/Brokerage:
- Annette Hartley-White
Coldwell Banker LIFESTYLES - Bedrooms:
- 5
- Total Baths:
- 2
- Sq. Ft. (Total):
- 2471
- Tax Year:
- 2024
- Taxes:
- $4, 999
- Association Fees:
Nestled in the high country of West Newbury, Vermont, this historic property tells a story that spans two centuries. Together, its 144.2± acres form a sweeping landscape of fields, forest, and water, lying on both sides of North Road. The western parcel is home to an early Cape built in 1825, set above the roadway to capture magnificent views of New Hampshire’s Presidential Range. Inside, the first floor blends function and comfort with a welcoming mudroom, kitchen anchored by a wood burning stove, walk-in pantry, light-filled living room, library, two bedrooms, and a full bath. The second level offers three additional bedrooms and a ¾ bath. Throughout, custom built-in shelving adds a sense of permanence and charm. A covered breezeway links the home to a single bay storage wing. Directly opposite stands a classic 19th century post and beam bank barn, ready for livestock, equipment, or creative use, with a box stall, workshop, and expansive loft. The acreage includes rolling pastures, a 5 acre hayfield, a spring-fed pond, mature apple trees, perennial plantings, vegetable beds, and a former sugarhouse. Stands of Vermont maples and tall white pines shelter the land’s edges. Protected under a conservation easement with the Upper Valley Land Trust, the property will remain whole for future generations. Offered as-is, this is an uncommon opportunity to live, work, and preserve a piece of Vermont’s farming heritage.
Interior Features
- # Of Stories:
- 1.5
- Sq. Ft. (Total):
- 2471
- Sq. Ft. (Above Ground):
- 2471
- Sq. Ft. (Below Ground):
- 0
- Sq. Ft. Unfinished:
- 408
- Rooms:
- 10
- Bedrooms:
- 5
- Baths:
- 2
- Interior Desc:
- Appliances Included:
- Dishwasher, Dryer, Refrigerator, Washer, Electric Stove
- Flooring:
- Heating Cooling Fuel:
- Water Heater:
- Basement Desc:
- Concrete Floor, Dirt, Partial, Unfinished, Interior Access
Exterior Features
- Style of Residence:
- Cape
- House Color:
- Time Share:
- No
- Resort:
- Exterior Desc:
- Exterior Details:
- Amenities/Services:
- Land Desc.:
- Country Setting, Farm, Horse/Animal Farm, Field/Pasture, Mountain View, Open, Rolling
- Suitable Land Usage:
- Roof Desc.:
- Metal, Shingle
- Driveway Desc.:
- Dirt
- Foundation Desc.:
- Brick, Concrete, Stone
- Sewer Desc.:
- Private, Septic
- Garage/Parking:
- Yes
- Garage Spaces:
- 1
- Road Frontage:
- 8250
Other Information
- List Date:
- 2025-08-11
- Last Updated:


