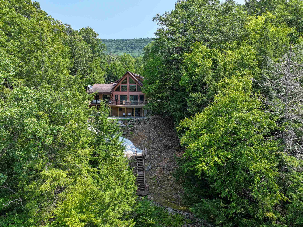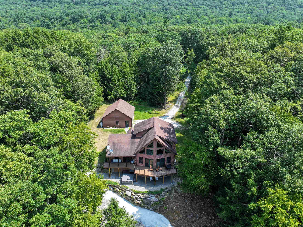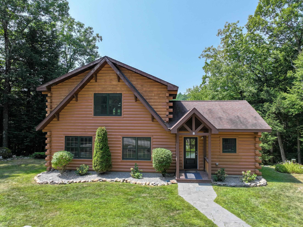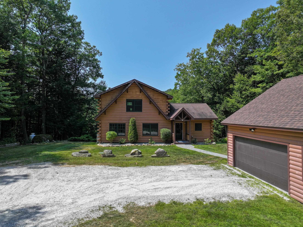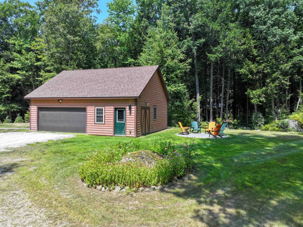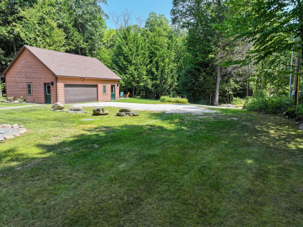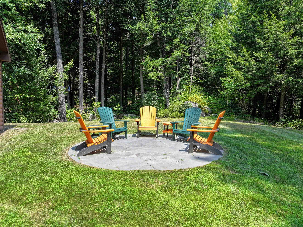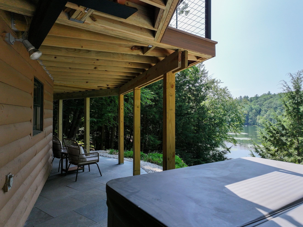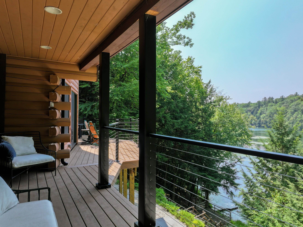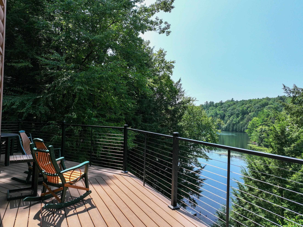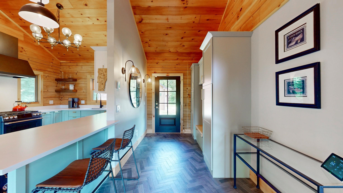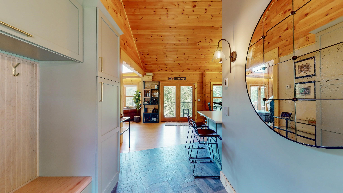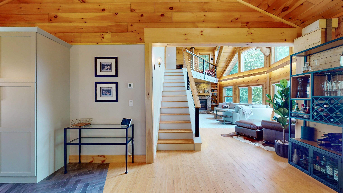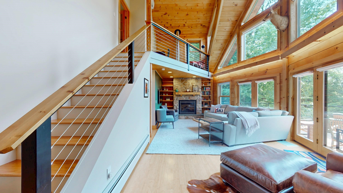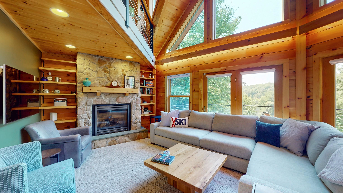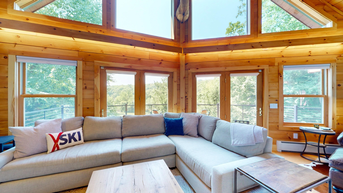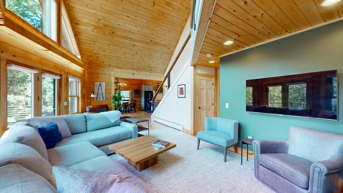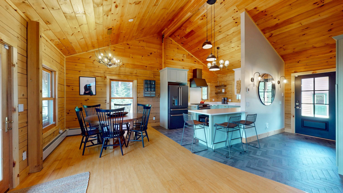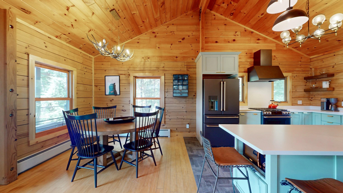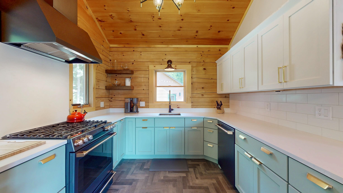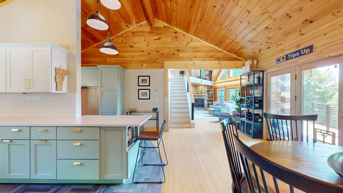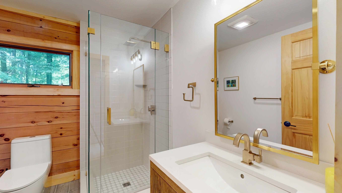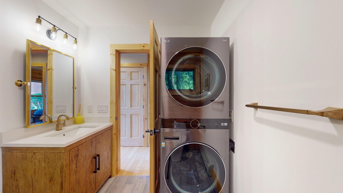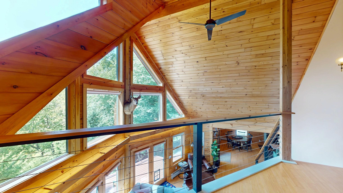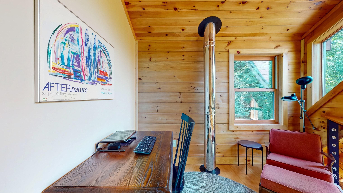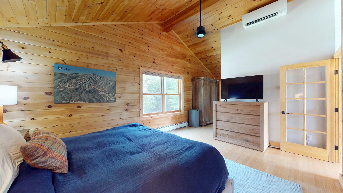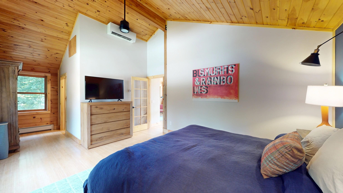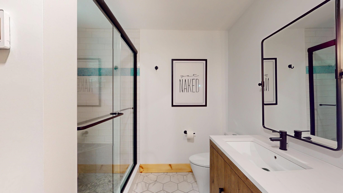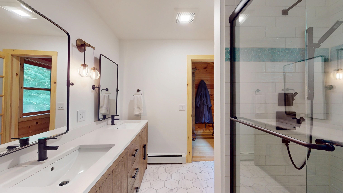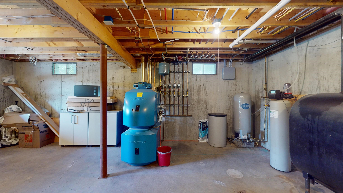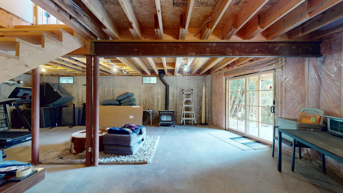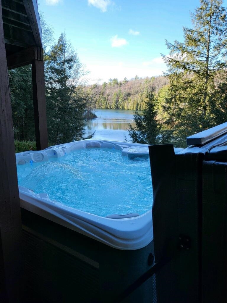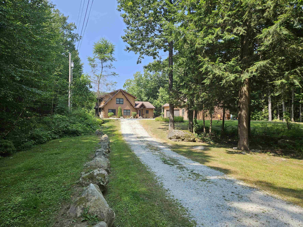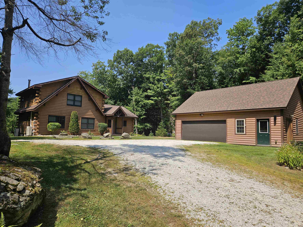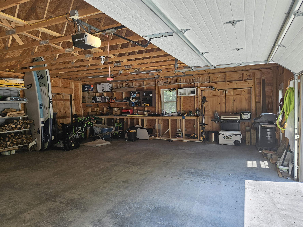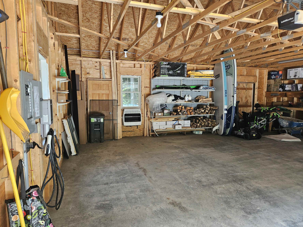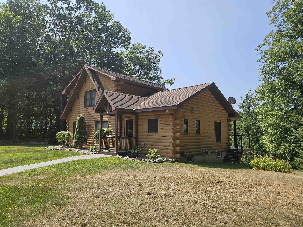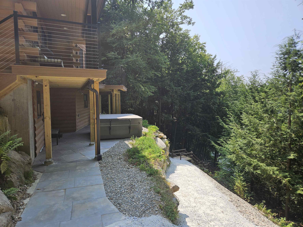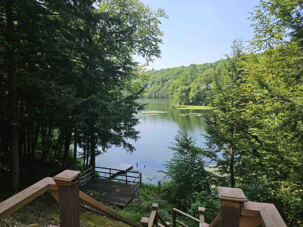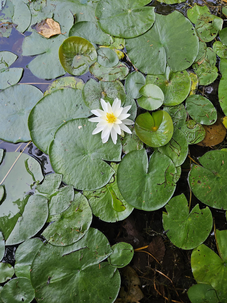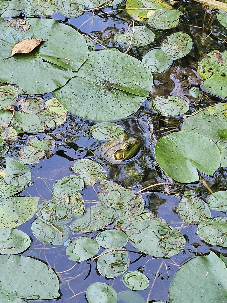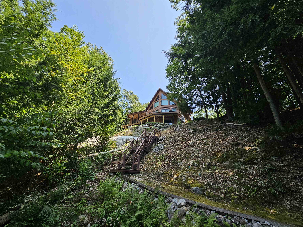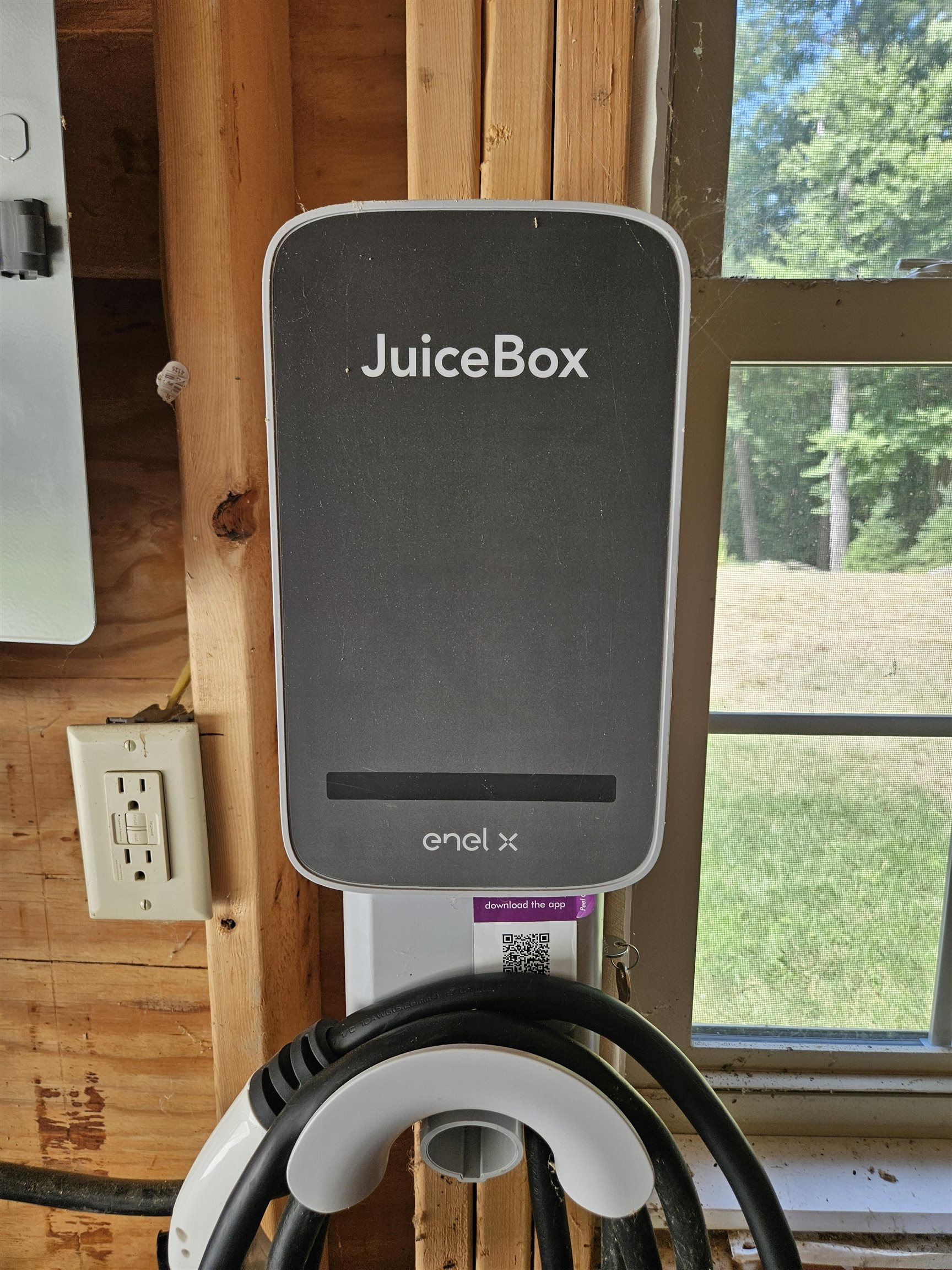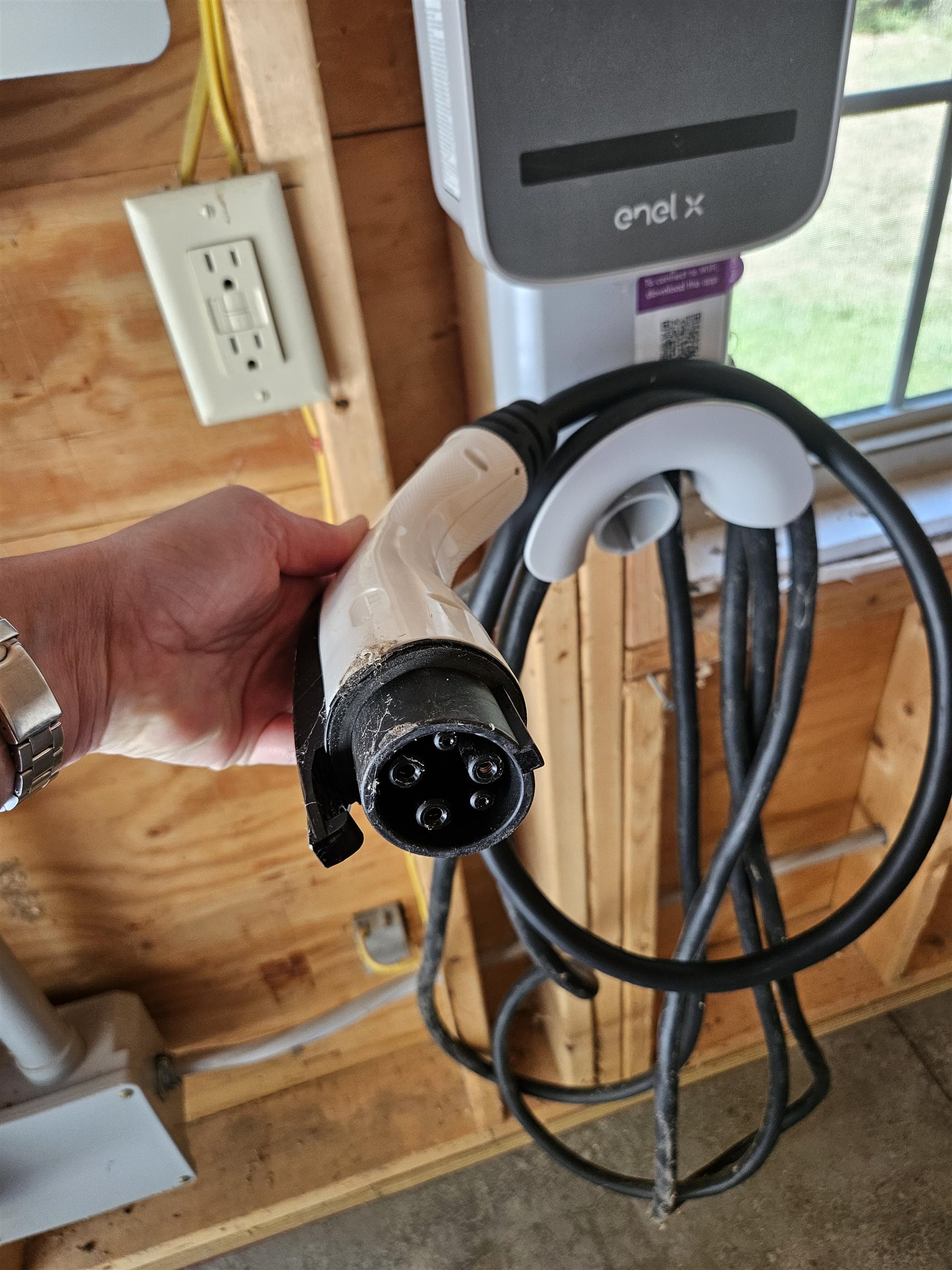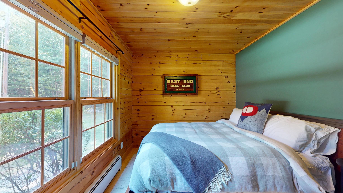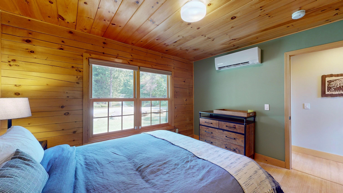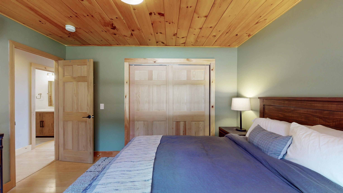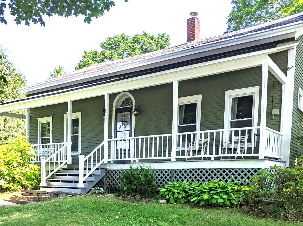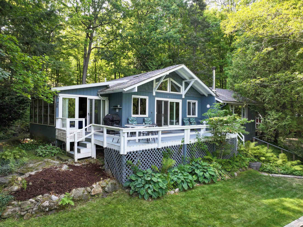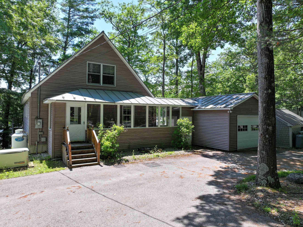1 of 53
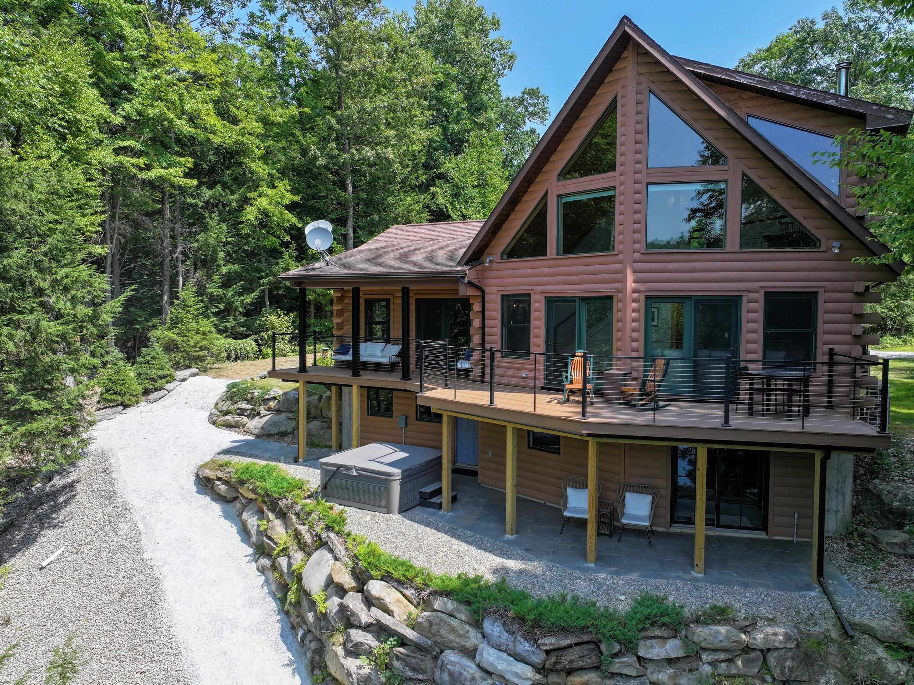
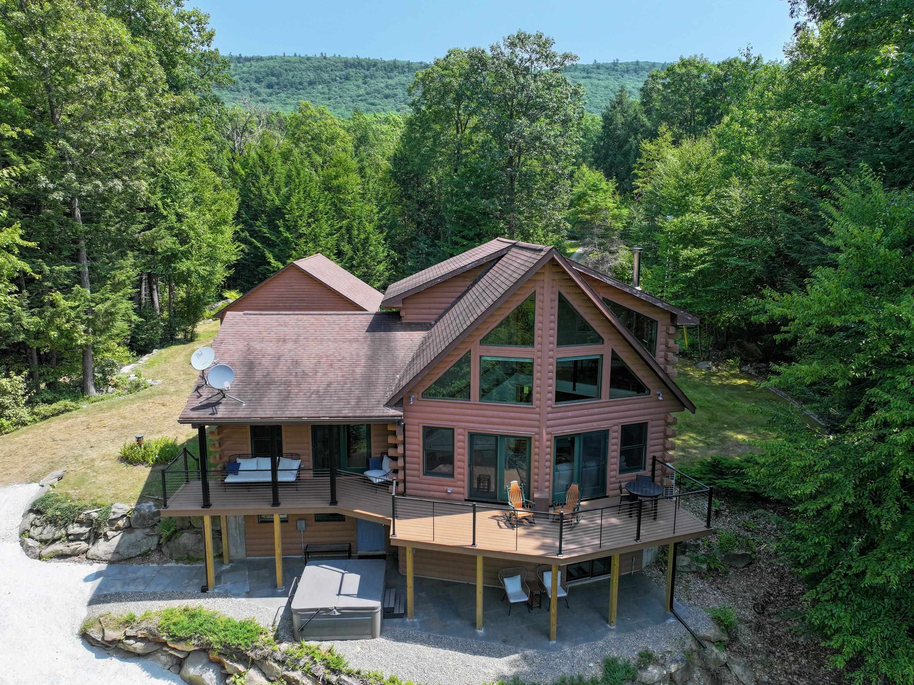
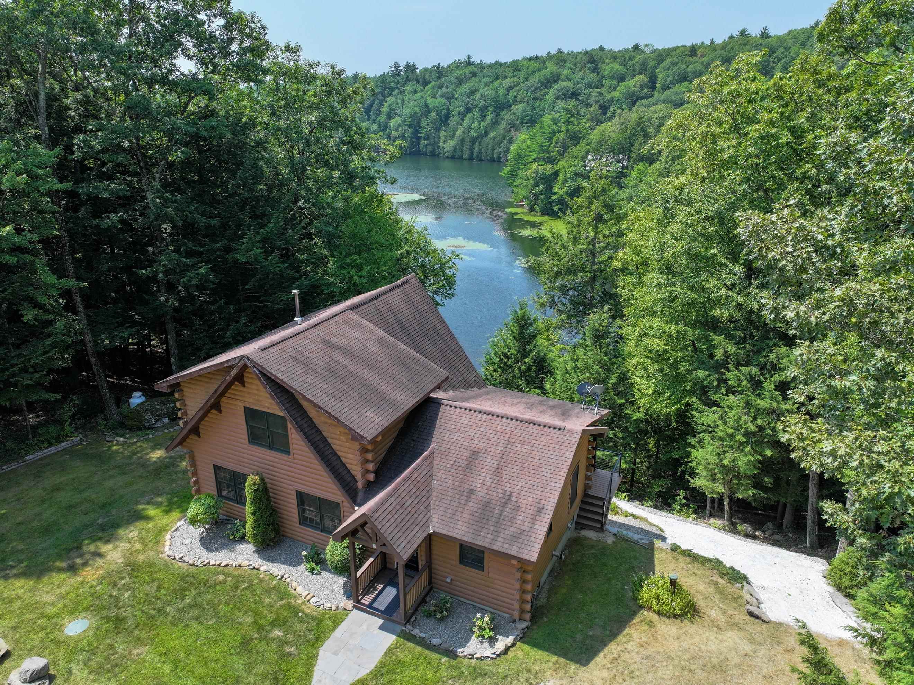
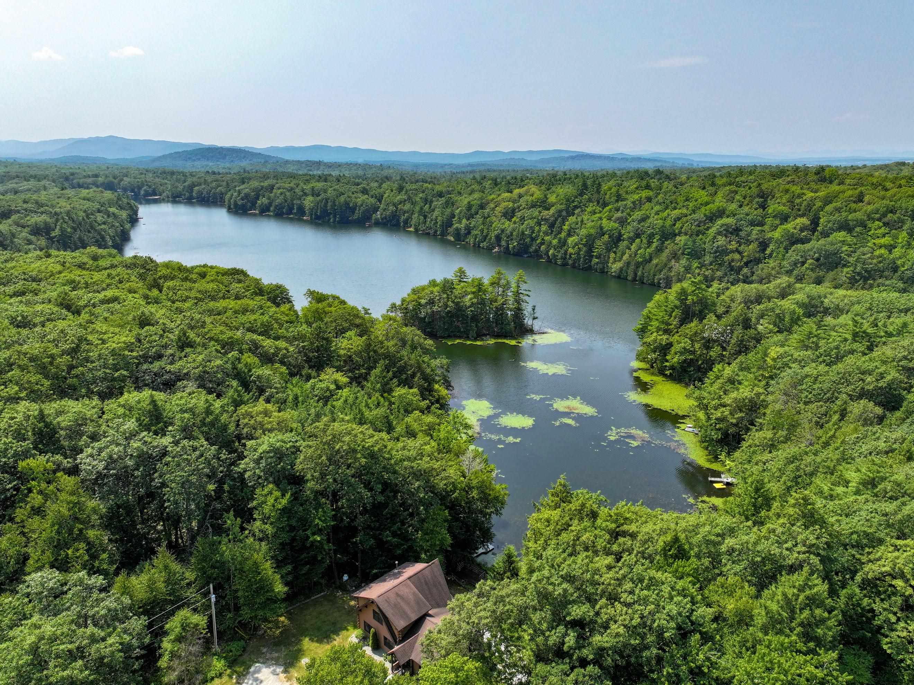
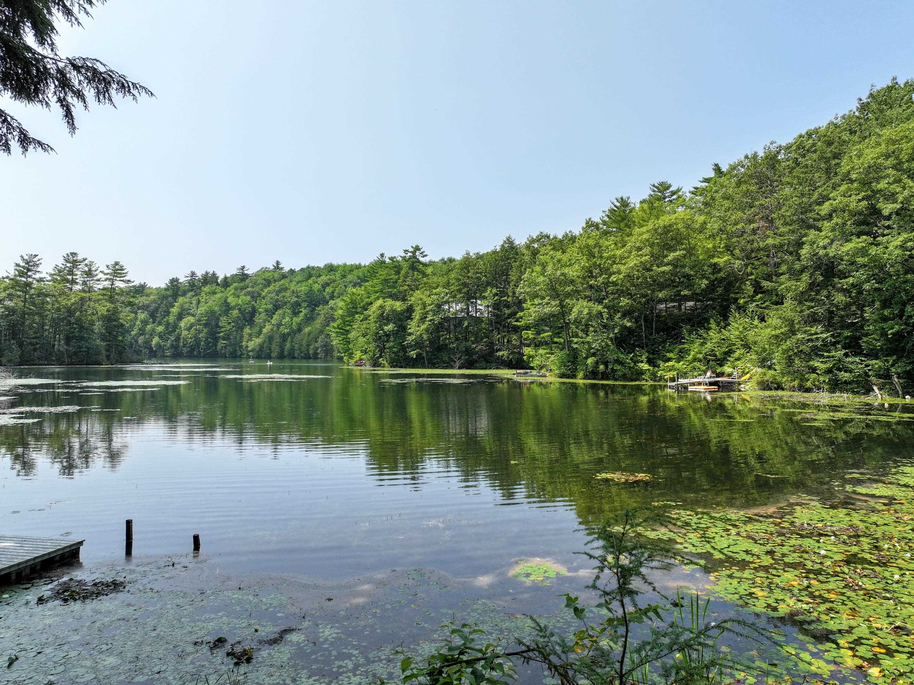
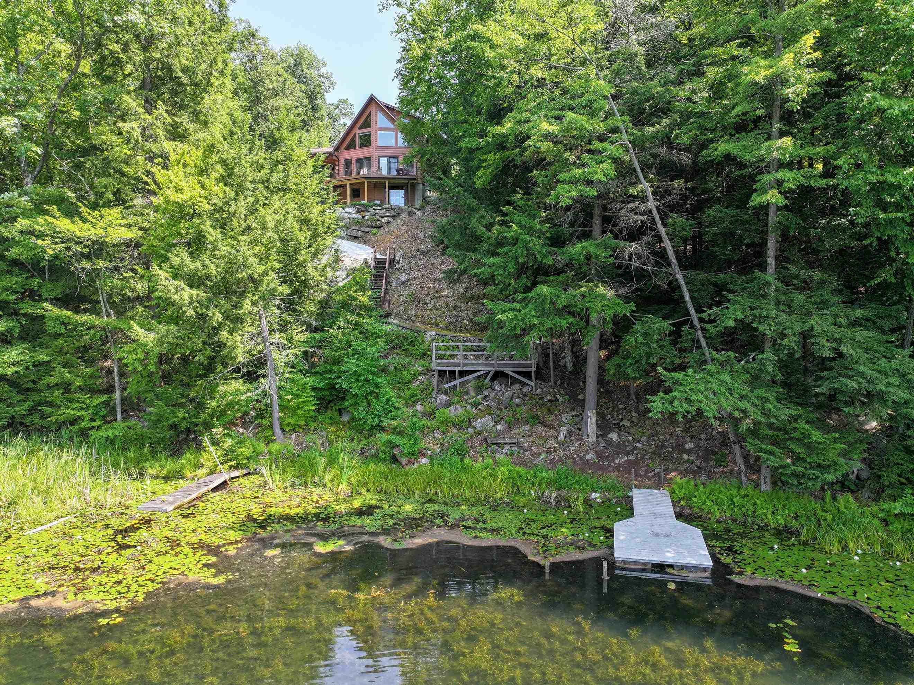
General Property Information
- Property Status:
- Active
- Price:
- $649, 750
- Assessed:
- $298, 500
- Assessed Year:
- County:
- VT-Addison
- Acres:
- 2.87
- Property Type:
- Single Family
- Year Built:
- 2008
- Agency/Brokerage:
- Amey Ryan
IPJ Real Estate - Bedrooms:
- 3
- Total Baths:
- 2
- Sq. Ft. (Total):
- 1470
- Tax Year:
- 2024
- Taxes:
- $7, 047
- Association Fees:
52' of lakefront is all yours to use every day of the year! Fern Lake is one of the most peaceful and serene lakes around. Restricted to 5mph, it's an ideal lake for paddling, casting a line or taking a gentle swim during the summer. In the winter, join the fun of ice skating and ice fishing and watch the sun glisten on the frozen water! A unique log home sits well above the lake offering water views, reflective sunsets and natural shade thanks to the mature trees. A patio, a firepit and a newly upgraded deck along with stairs to the lake and a waterfront dock gives you all the best outdoor options. Inside a totally renovated kitchen (appliances, countertops, cabinets) and an open floor plan allow you to socialize with your guests and keep an eye on what's happening! There are two bedrooms and a renovated bathroom/laundry on the main level and a primary suite with another renovated bathroom (with electric radiant heat!) on the second floor PLUS a sweet office nook overlooking the living room area. In the living room ample shelving flanks the gas fireplace and the doors and windows to the deck allow you to enjoy the beauty of lakeside living. Within the basement area, you could add a 4th bedroom (septic will allow) and/or rec room adjacent to the doors to the hot tub! So many smart and tasteful upgrades like an EV charger in the detached garage, new light fixtures, heat pumps, generator, doors, security, blinds, deck, cable railings. Please - no drive bys, make an appt.
Interior Features
- # Of Stories:
- 1.5
- Sq. Ft. (Total):
- 1470
- Sq. Ft. (Above Ground):
- 1470
- Sq. Ft. (Below Ground):
- 0
- Sq. Ft. Unfinished:
- 1120
- Rooms:
- 7
- Bedrooms:
- 3
- Baths:
- 2
- Interior Desc:
- Blinds, Cathedral Ceiling, Ceiling Fan, Dining Area, Gas Fireplace, Hot Tub, Primary BR w/ BA, Natural Light, Natural Woodwork, Security, Indoor Storage, 1st Floor Laundry, Smart Thermostat
- Appliances Included:
- Dishwasher, Refrigerator, Gas Stove
- Flooring:
- Bamboo, Tile
- Heating Cooling Fuel:
- Water Heater:
- Basement Desc:
- Climate Controlled, Concrete, Concrete Floor, Full, Insulated, Partially Finished, Interior Stairs, Storage Space, Walkout, Interior Access, Exterior Access, Basement Stairs
Exterior Features
- Style of Residence:
- Log
- House Color:
- Brown
- Time Share:
- No
- Resort:
- Exterior Desc:
- Exterior Details:
- Boat Slip/Dock, Deck, Garden Space, Hot Tub, Natural Shade, Outbuilding, Patio, Covered Porch, ROW to Water, Storage, Window Screens, Double Pane Window(s)
- Amenities/Services:
- Land Desc.:
- Lake Access, Lake View, Lakes, Landscaped, Trail/Near Trail, View, Water View, Waterfront, Near Golf Course, Near Paths, Near Skiing
- Suitable Land Usage:
- Recreation, Residential
- Roof Desc.:
- Shingle
- Driveway Desc.:
- Gravel
- Foundation Desc.:
- Poured Concrete
- Sewer Desc.:
- Conventional Leach Field, Septic
- Garage/Parking:
- Yes
- Garage Spaces:
- 2
- Road Frontage:
- 336
Other Information
- List Date:
- 2025-08-11
- Last Updated:


