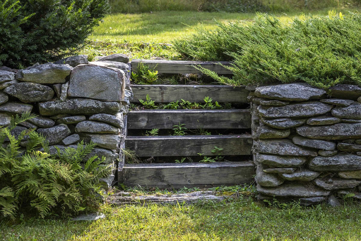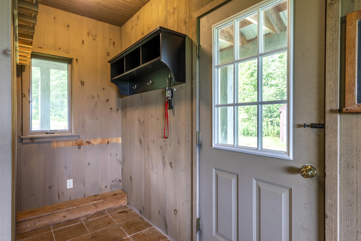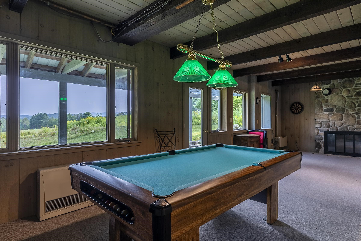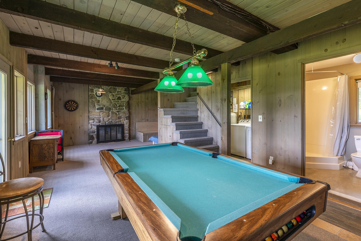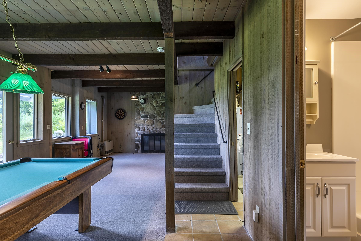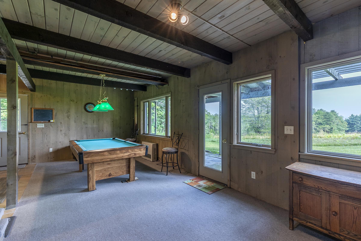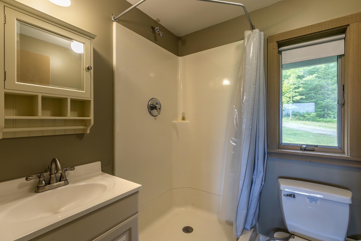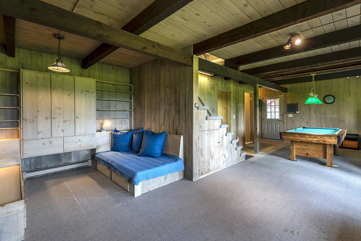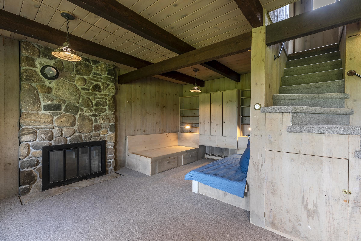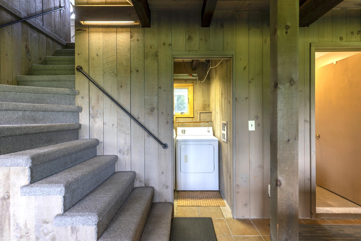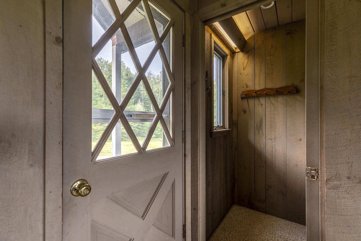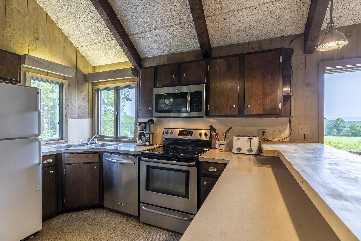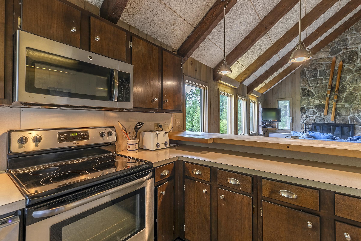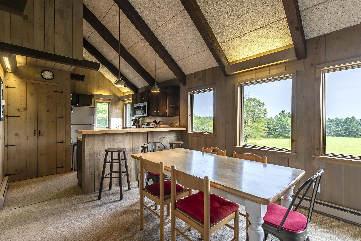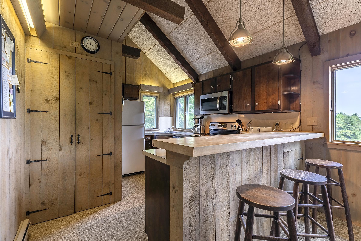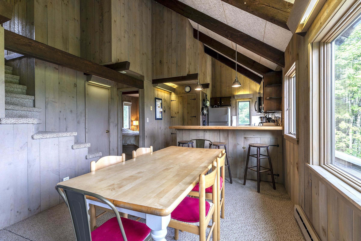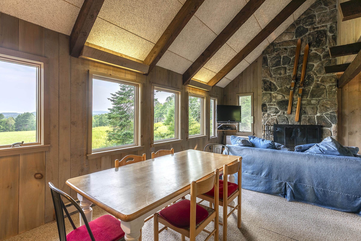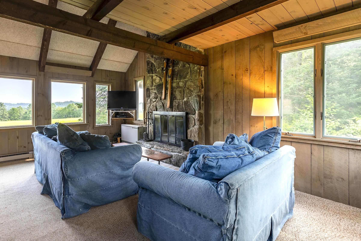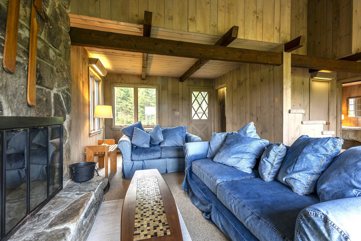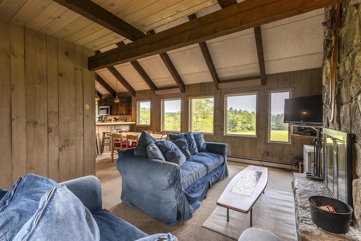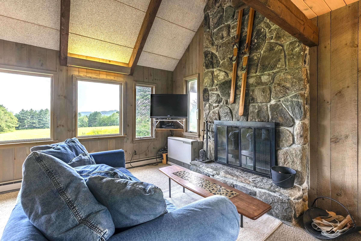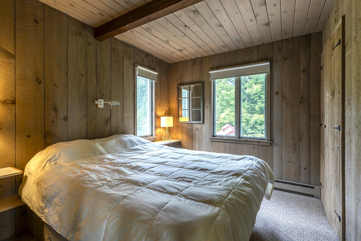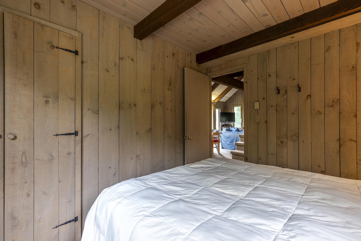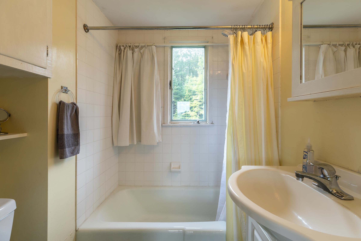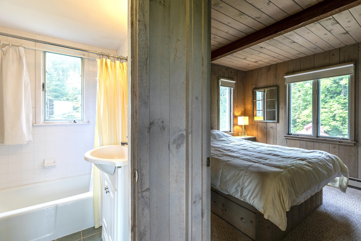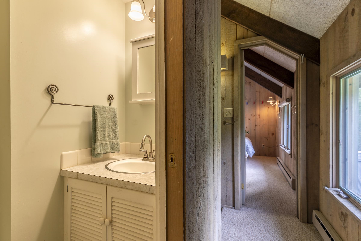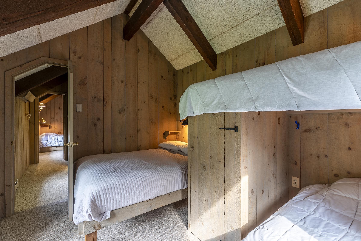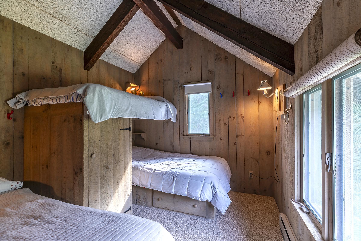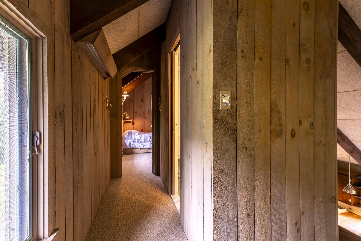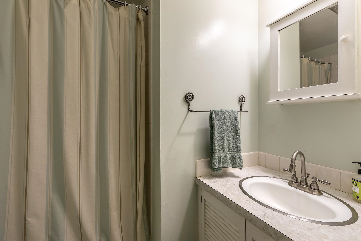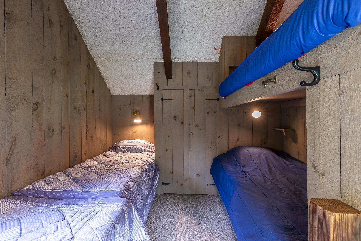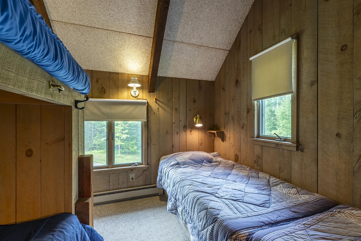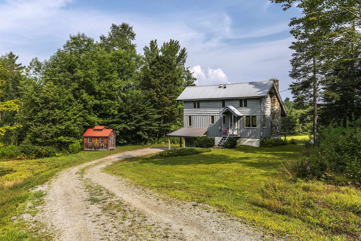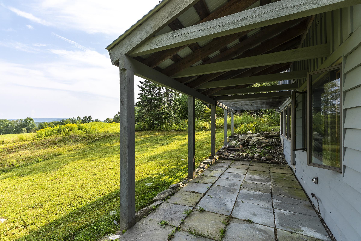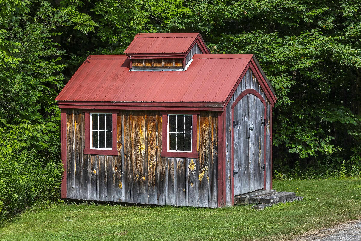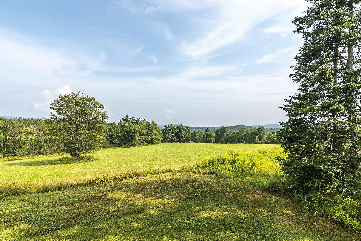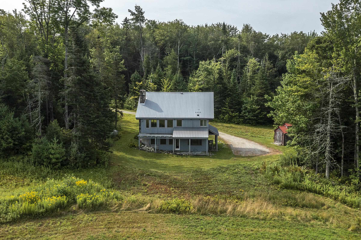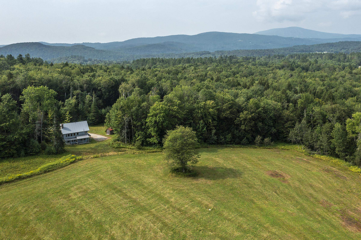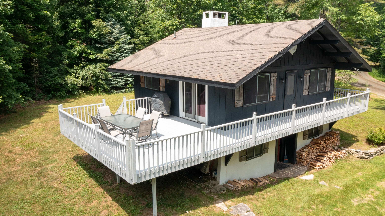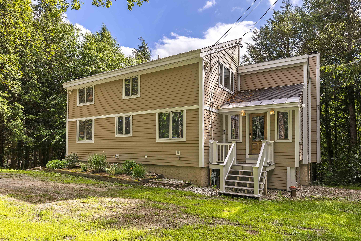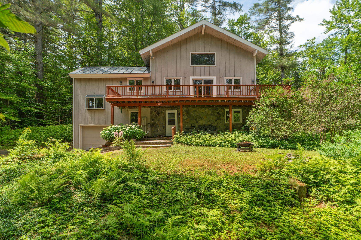1 of 44
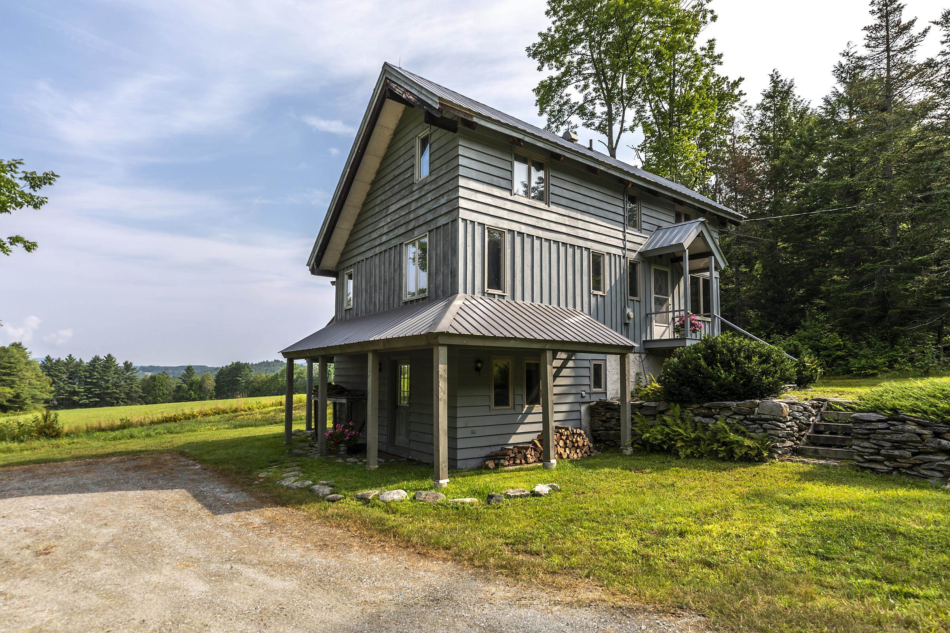
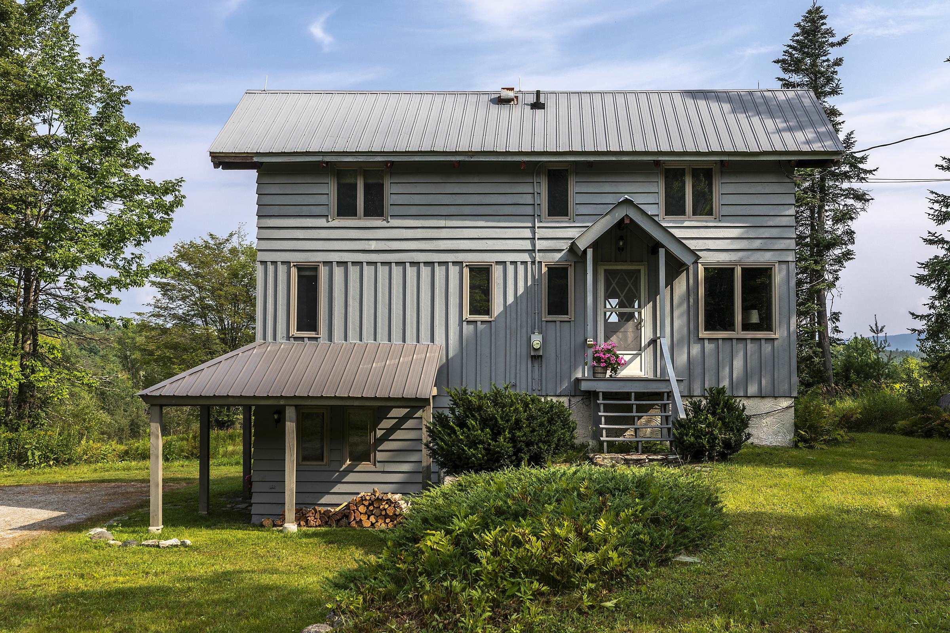
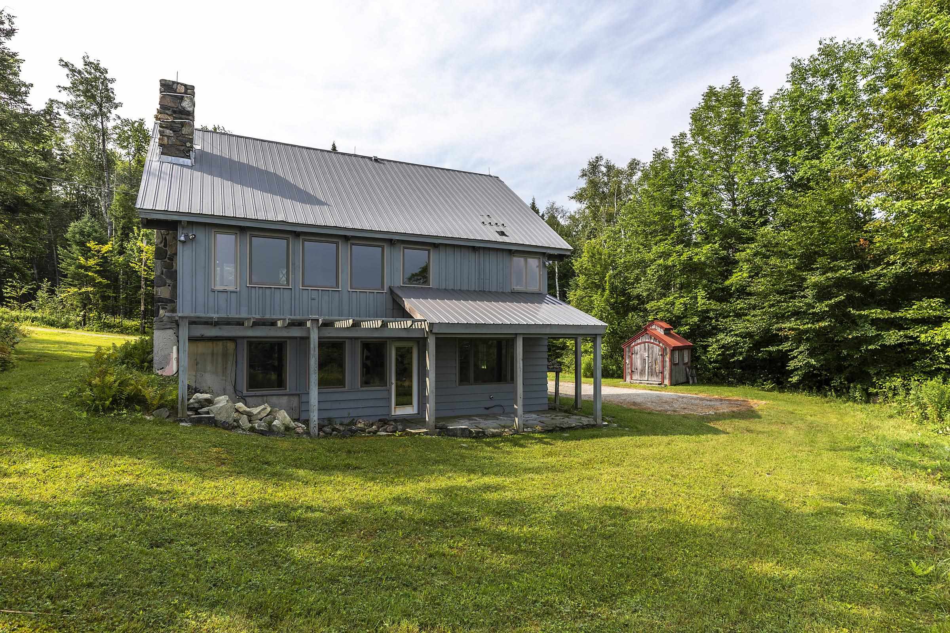
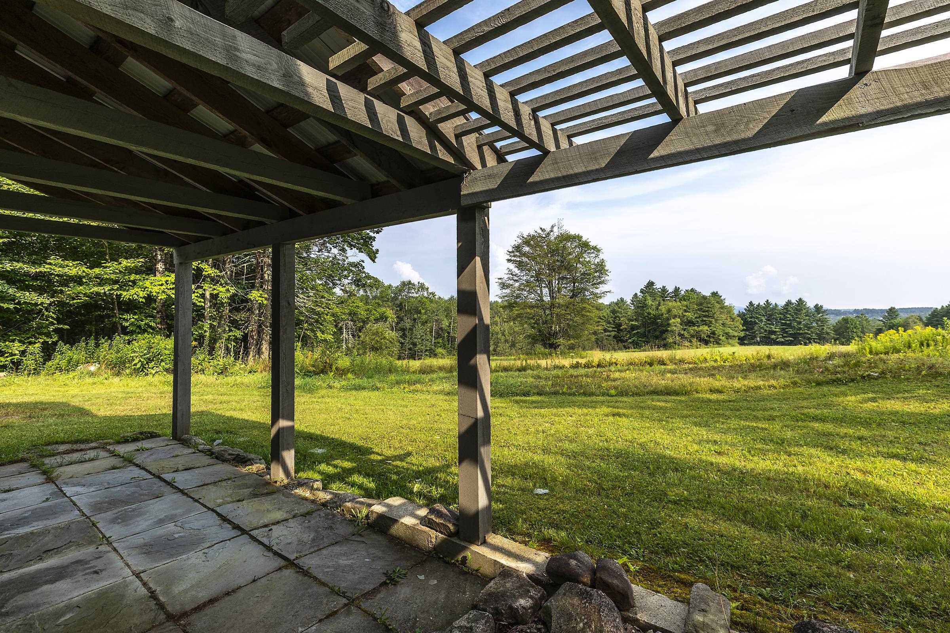
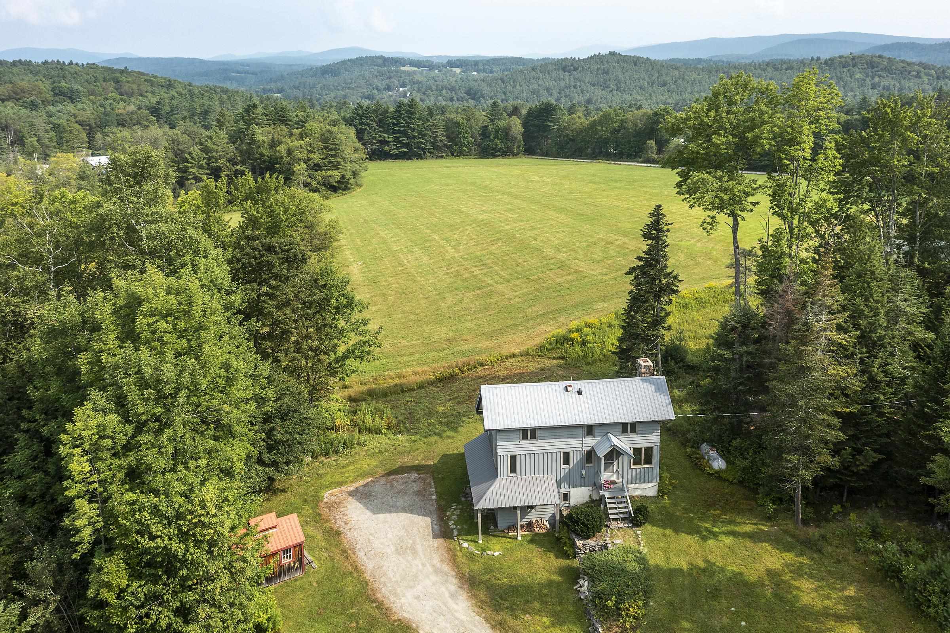
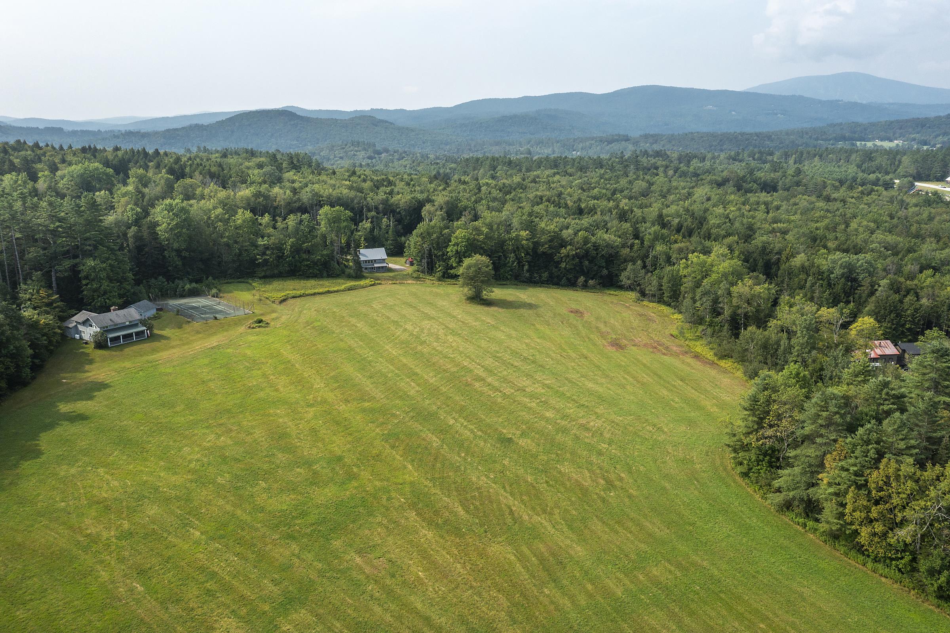
General Property Information
- Property Status:
- Active
- Price:
- $495, 000
- Assessed:
- $0
- Assessed Year:
- County:
- VT-Windham
- Acres:
- 19.22
- Property Type:
- Single Family
- Year Built:
- 1975
- Agency/Brokerage:
- Sandy Laserte
Berkshire Hathaway HomeServices Stratton Home - Bedrooms:
- 3
- Total Baths:
- 3
- Sq. Ft. (Total):
- 1600
- Tax Year:
- 2024
- Taxes:
- $6, 188
- Association Fees:
Contemporary Ski-Style Retreat in Southern Vermont – A Home for All Seasons! Escape to the mountains in this 3-bedroom, 3-bath home, nestled in the heart of Southern Vermont—just minutes from Stratton, Bromley, and Magic Mountain ski resorts. This home has rustic charm, features multiple living spaces and a bathroom on each floor. The relaxed dining/living space is open and inviting so everyone is included! Enjoy viewing nature at its best with a wall of windows that flood the home with natural light and frame views across a vast open field and out to the mountains. Whether you're hosting a ski gathering or summer getaway, the recreation room is a true highlight—complete with a pool table, lounge space, and room for everyone to relax and enjoy. Enjoy all four seasons from this peaceful setting. Ski or board all winter, hike and bike scenic trails, explore summers in Vermont, watch the wild life and fall foliage burst into color from your living room windows Whether you’re looking for a year-round residence or vacation home this property has endless possibilities in a sought-after location. Don’t miss the opportunity to own your dream Vermont getaway! Acreage reflects a half ownership of the 14.2 acres of land (field) behind the house which is part of the sale.
Interior Features
- # Of Stories:
- 1.5
- Sq. Ft. (Total):
- 1600
- Sq. Ft. (Above Ground):
- 960
- Sq. Ft. (Below Ground):
- 640
- Sq. Ft. Unfinished:
- 0
- Rooms:
- 6
- Bedrooms:
- 3
- Baths:
- 3
- Interior Desc:
- Cathedral Ceiling, Ceiling Fan, Dining Area, 2 Fireplaces, Furnished, Kitchen/Dining, Basement Laundry
- Appliances Included:
- Dishwasher, Dryer, Refrigerator, Washer, Electric Stove, Domestic Water Heater
- Flooring:
- Carpet, Tile
- Heating Cooling Fuel:
- Water Heater:
- Basement Desc:
- Concrete Floor, Finished, Full, Interior Stairs, Walkout
Exterior Features
- Style of Residence:
- Contemporary
- House Color:
- grey
- Time Share:
- No
- Resort:
- Exterior Desc:
- Exterior Details:
- Shed
- Amenities/Services:
- Land Desc.:
- Country Setting, Field/Pasture, Level, Mountain View, Open, Secluded, View, Wooded, Near Shopping
- Suitable Land Usage:
- Roof Desc.:
- Metal
- Driveway Desc.:
- Dirt
- Foundation Desc.:
- Poured Concrete
- Sewer Desc.:
- Septic
- Garage/Parking:
- No
- Garage Spaces:
- 0
- Road Frontage:
- 50
Other Information
- List Date:
- 2025-08-11
- Last Updated:


