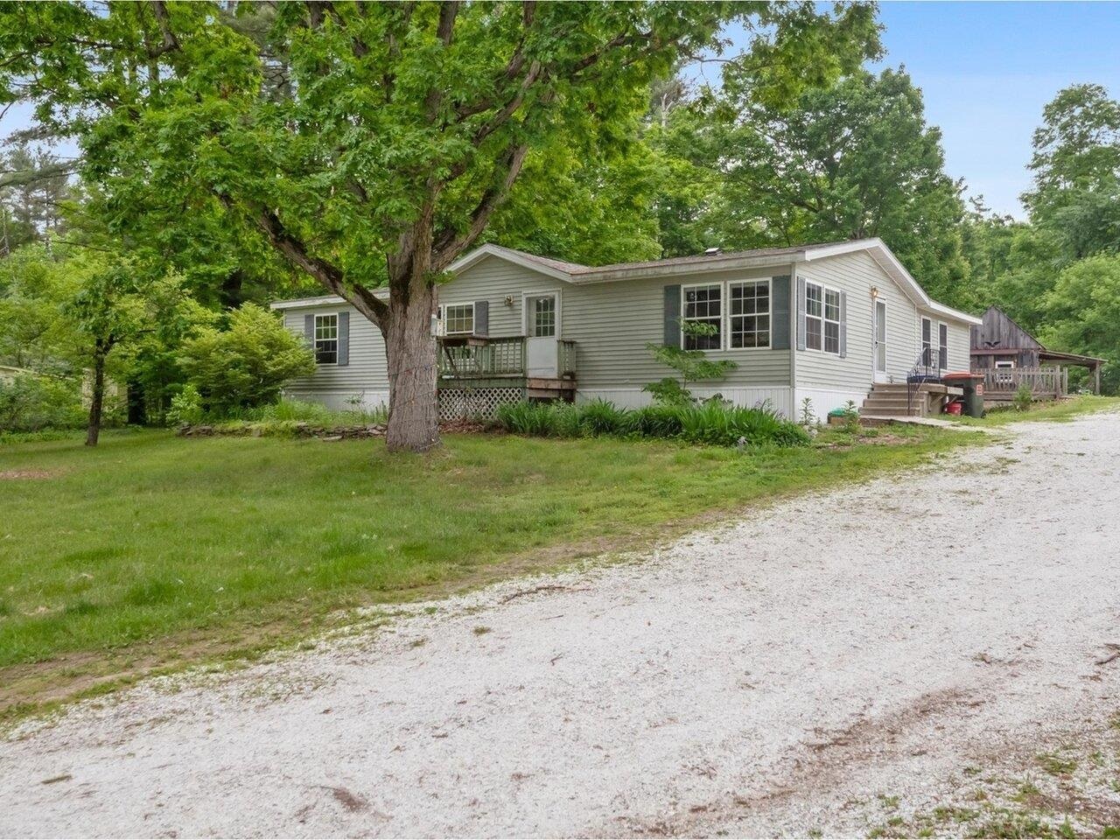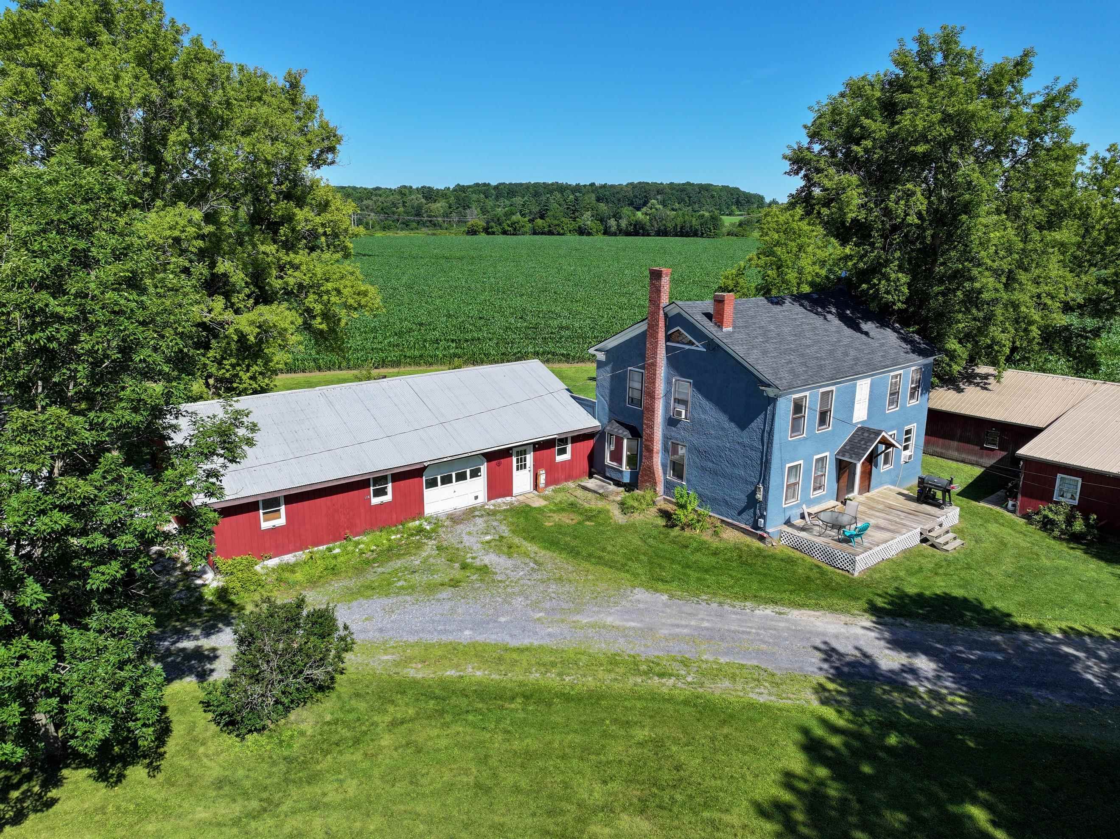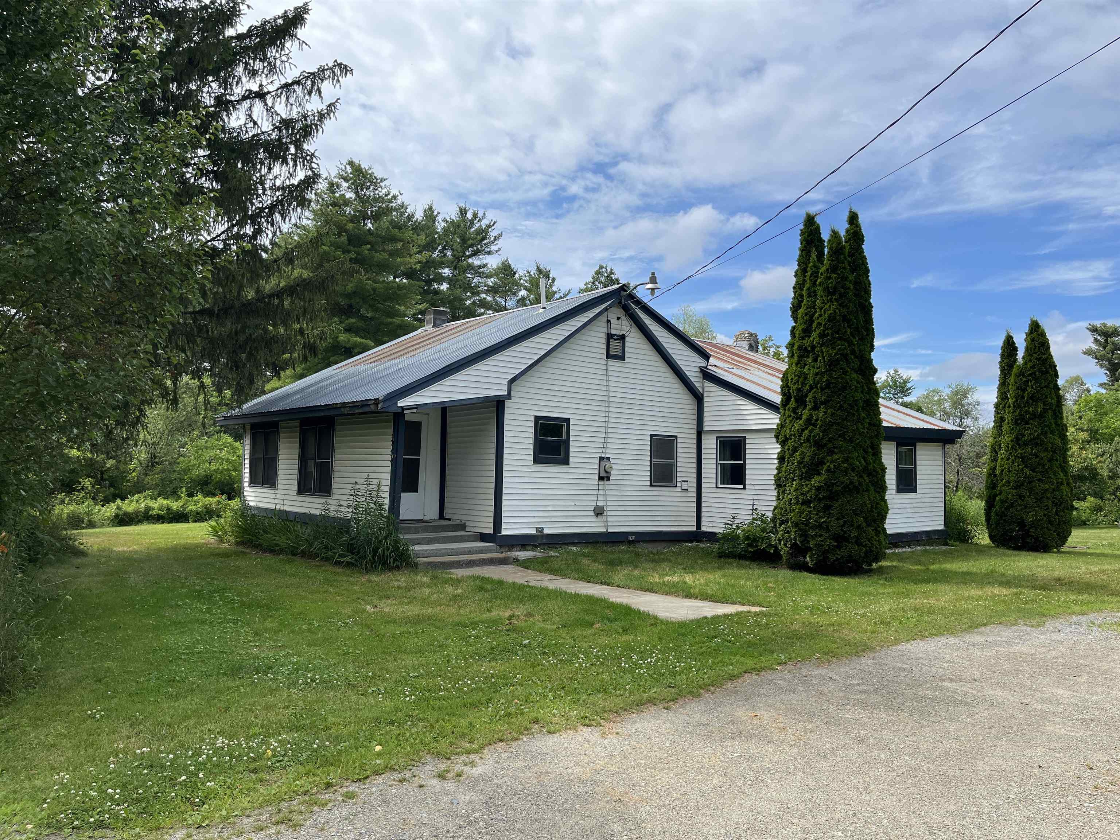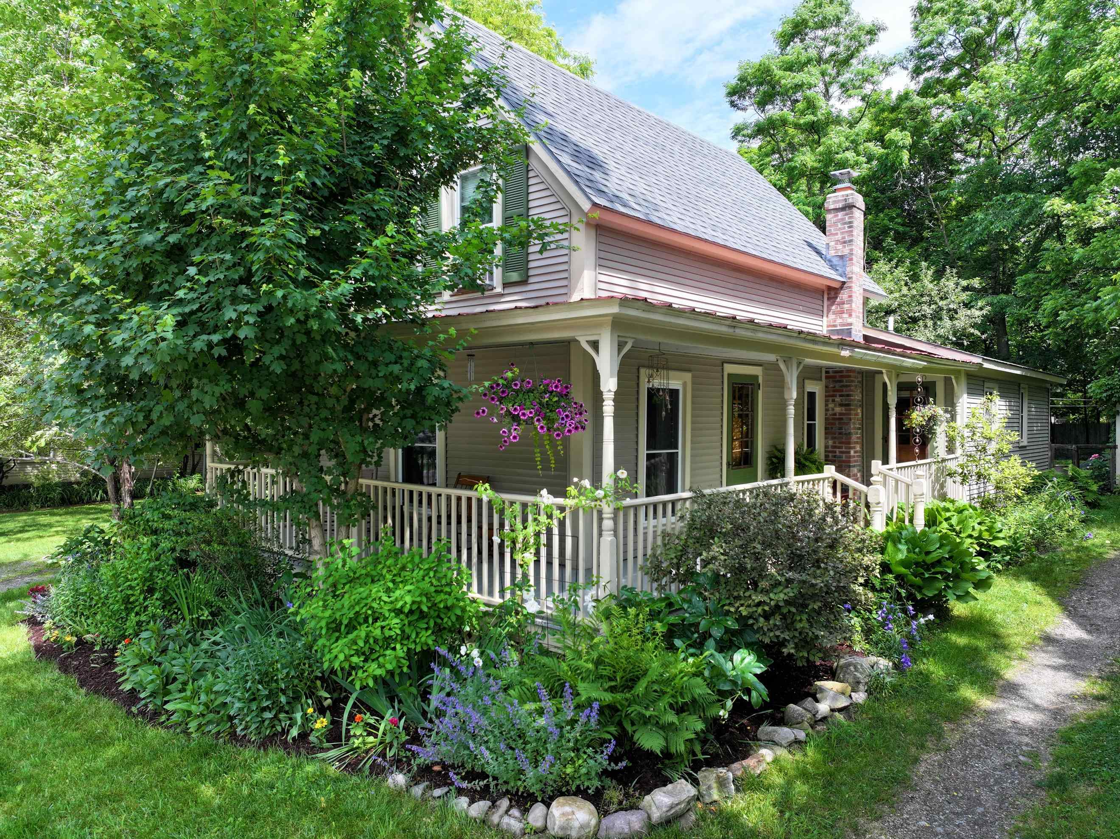1 of 6
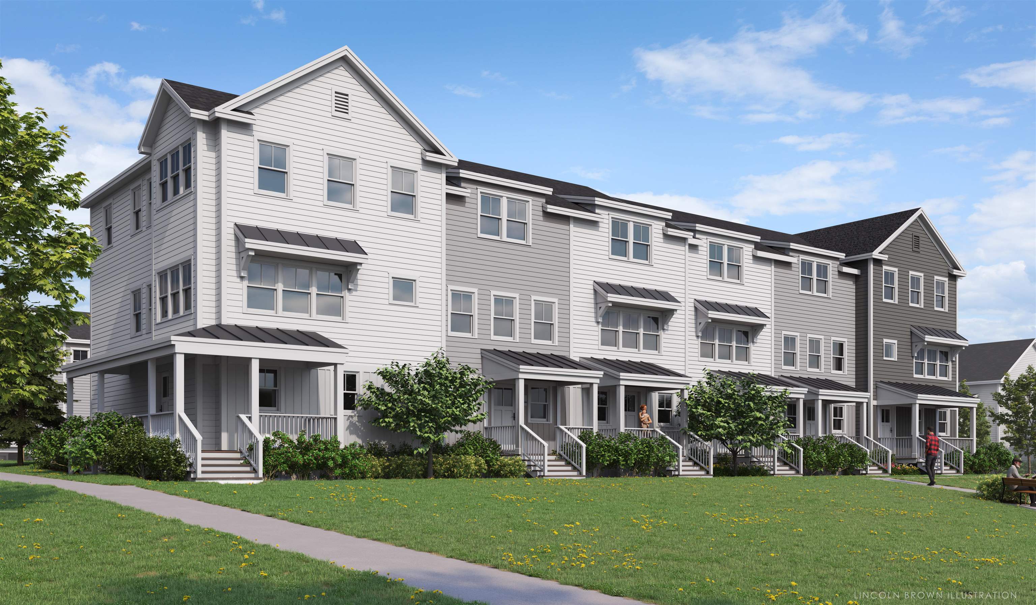
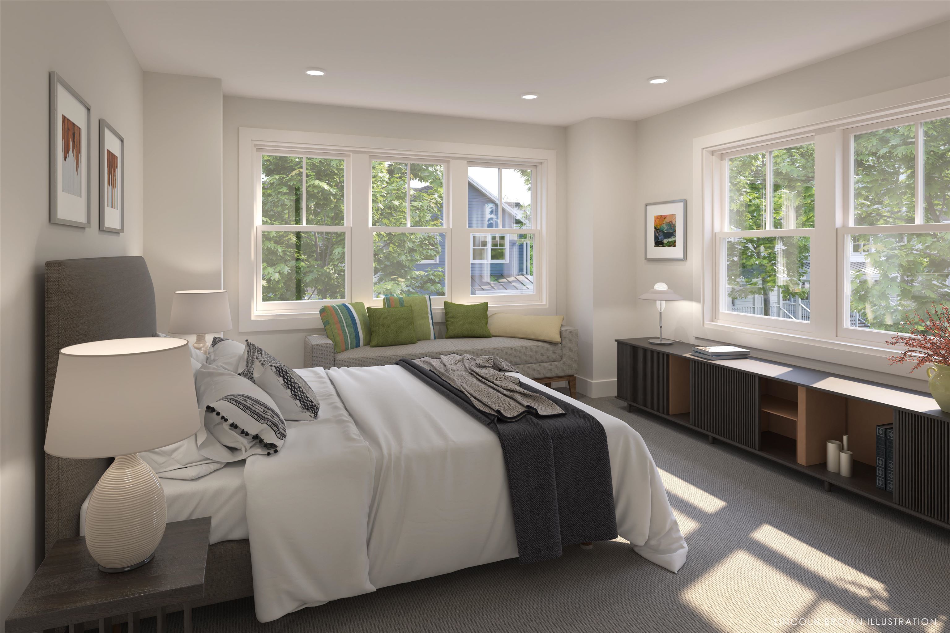
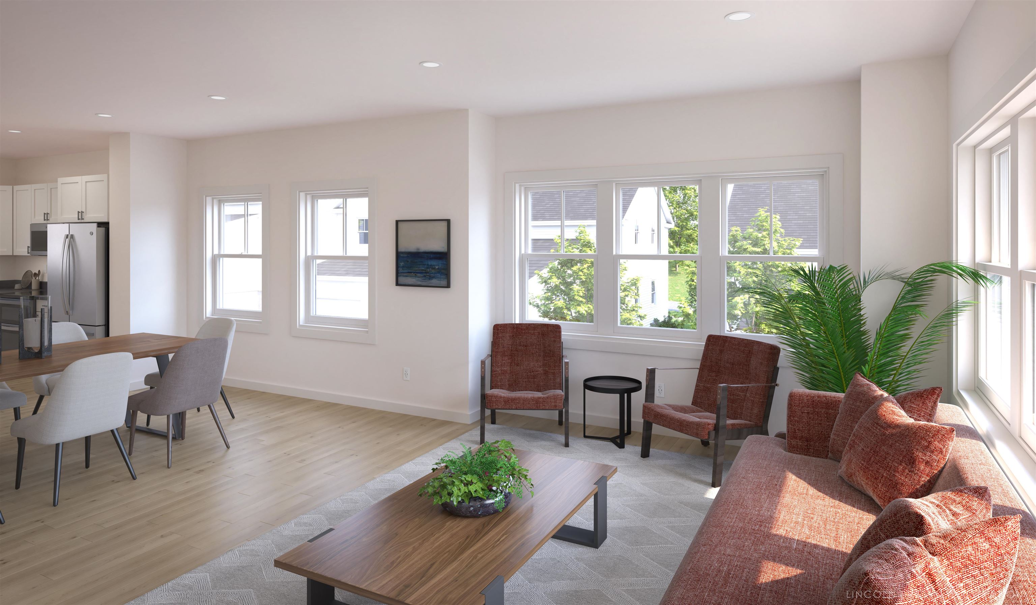
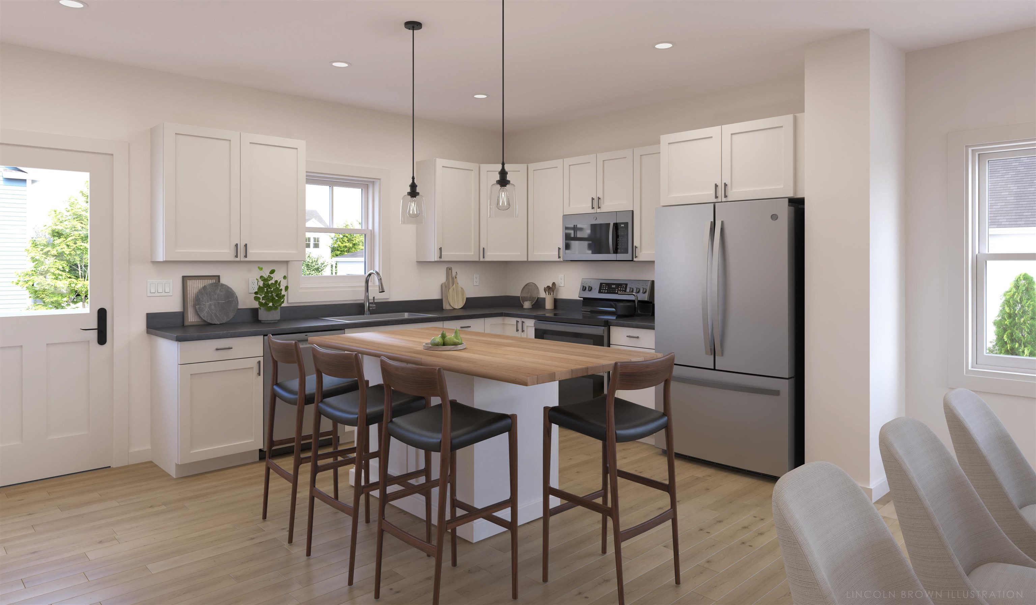
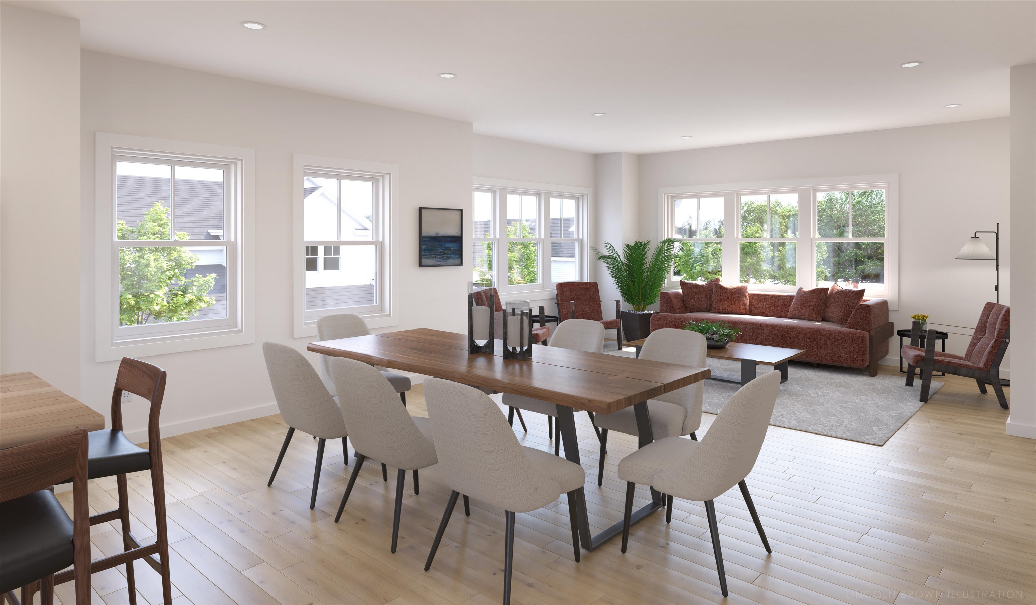
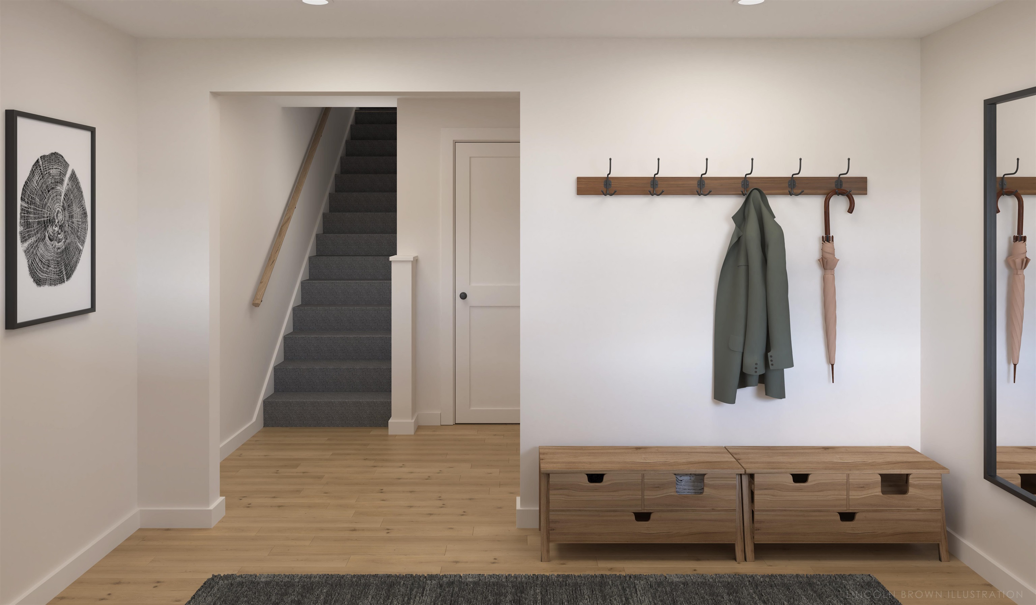
General Property Information
- Property Status:
- Active
- Price:
- $388, 900
- Unit Number
- 7.2
- Assessed:
- $0
- Assessed Year:
- County:
- VT-Addison
- Acres:
- 0.00
- Property Type:
- Single Family
- Year Built:
- 2026
- Agency/Brokerage:
- Sarah Peluso
IPJ Real Estate - Bedrooms:
- 2
- Total Baths:
- 2
- Sq. Ft. (Total):
- 1538
- Tax Year:
- Taxes:
- $0
- Association Fees:
Special pricing for qualified buyers! Inquire with your agent to see if you qualify. Welcome to Stonecrop Meadows, Middlebury's newest neighborhood! Located just 1/2 mile from downtown Middlebury, where restaurants, shopping, theater, and more will be at your fingertips. This two-bedroom, garden entrance townhome will be ready for occupancy in February 2026. To be built with energy efficiency at the forefront, each unit will be heated and cooled with mini-split technology, with a whole-house ventilation system. Step inside the open concept living area, with a generous kitchen featuring an island with seating, Energy Star appliances, and direct access to a private deck, perfect for morning coffee or evening relaxing. The kitchen transitions seamlessly into spacious dining and living areas, making entertaining a breeze. A powder room on this level is great for guests. Upstairs, you will find 2 spacious bedrooms and a full bath. The lower level provides private garage parking, a mudroom entrance, and a laundry room/ bonus space, perfect for storing all of your gear! Future community amenities will include green space, a community garden, access to trails, and more. Inquire for more details!
Interior Features
- # Of Stories:
- 3
- Sq. Ft. (Total):
- 1538
- Sq. Ft. (Above Ground):
- 1538
- Sq. Ft. (Below Ground):
- 0
- Sq. Ft. Unfinished:
- 374
- Rooms:
- 6
- Bedrooms:
- 2
- Baths:
- 2
- Interior Desc:
- Kitchen Island, Kitchen/Living, Natural Light, Walk-in Closet, Basement Laundry
- Appliances Included:
- ENERGY STAR Qual Dishwshr, Electric Range, ENERGY STAR Qual Fridge, Electric Water Heater
- Flooring:
- Carpet, Vinyl Plank
- Heating Cooling Fuel:
- Water Heater:
- Basement Desc:
- Concrete, Concrete Floor, Full, Partially Finished, Storage Space, Interior Access, Exterior Access, Basement Stairs
Exterior Features
- Style of Residence:
- Townhouse
- House Color:
- Time Share:
- No
- Resort:
- Exterior Desc:
- Exterior Details:
- Deck, Covered Porch
- Amenities/Services:
- Land Desc.:
- Landscaped, Trail/Near Trail, In Town, Near Paths, Neighborhood, Near Public Transportatn
- Suitable Land Usage:
- Residential
- Roof Desc.:
- Architectural Shingle
- Driveway Desc.:
- Paved
- Foundation Desc.:
- Poured Concrete
- Sewer Desc.:
- Public
- Garage/Parking:
- Yes
- Garage Spaces:
- 1
- Road Frontage:
- 151
Other Information
- List Date:
- 2025-08-11
- Last Updated:



