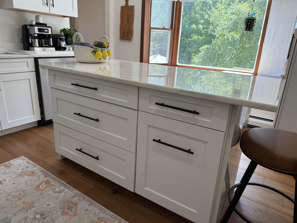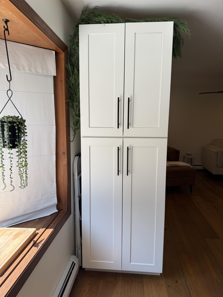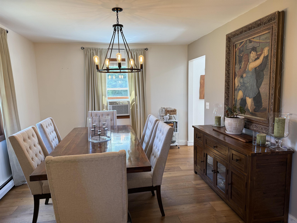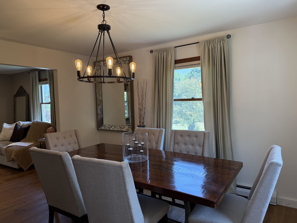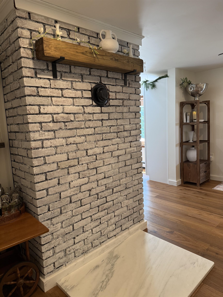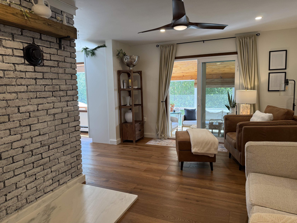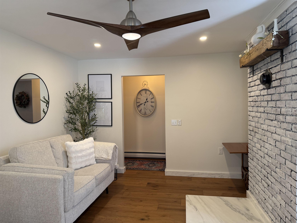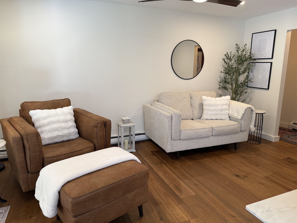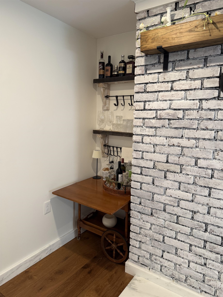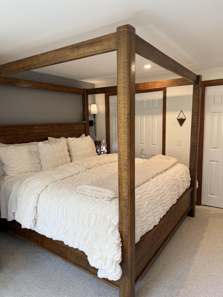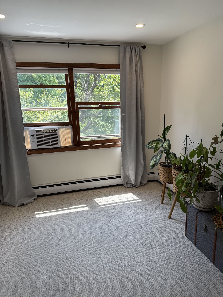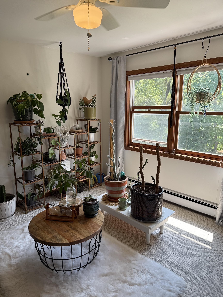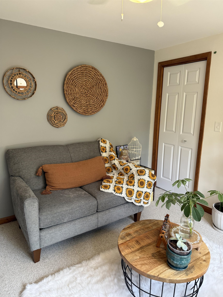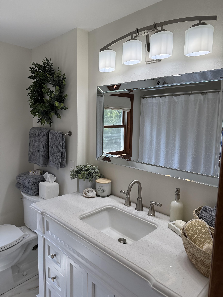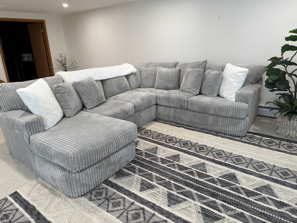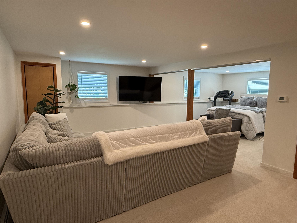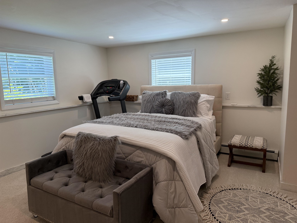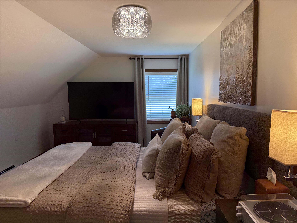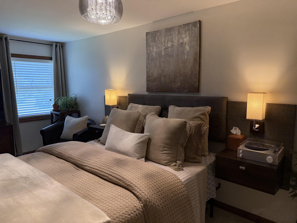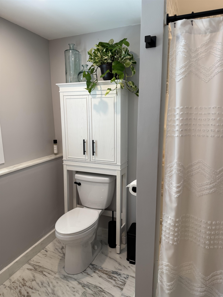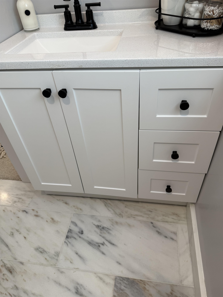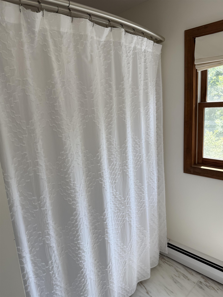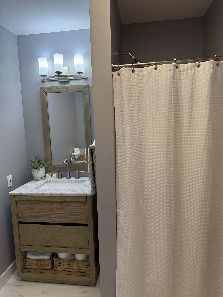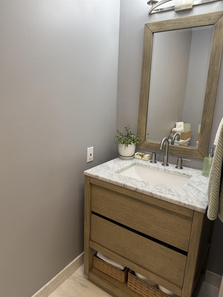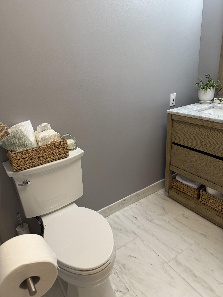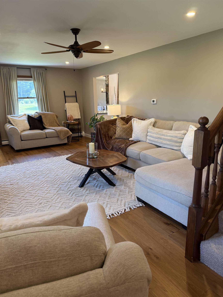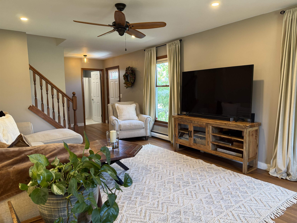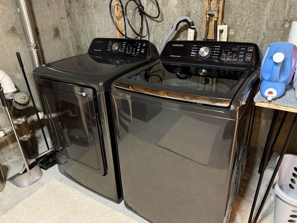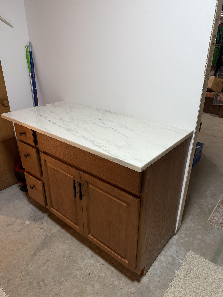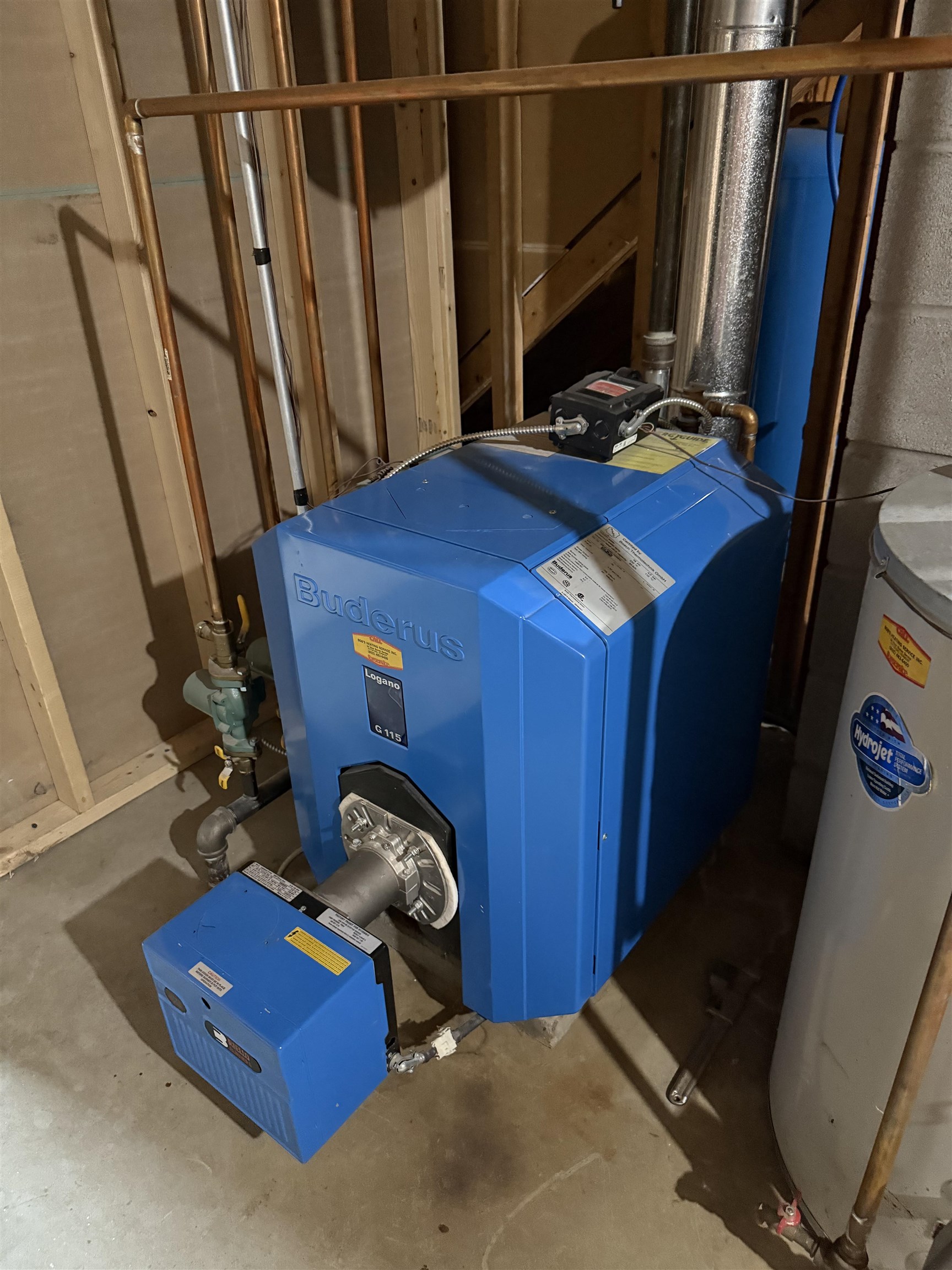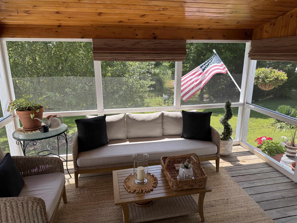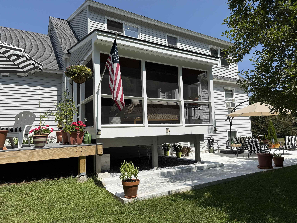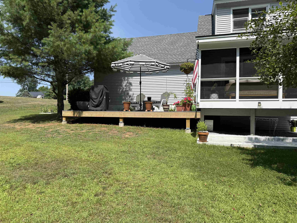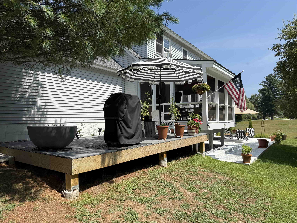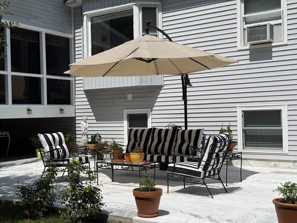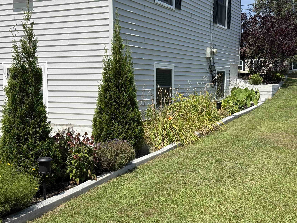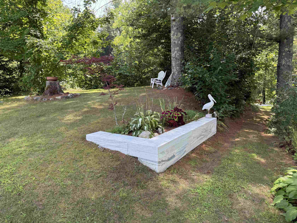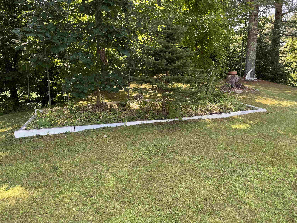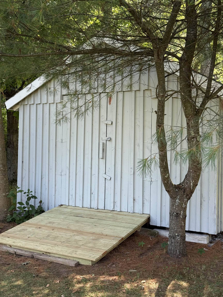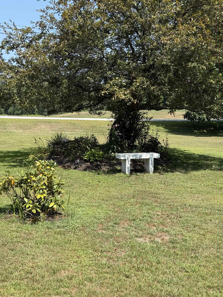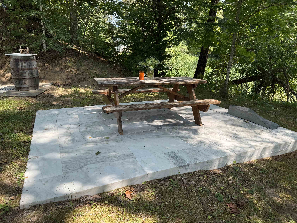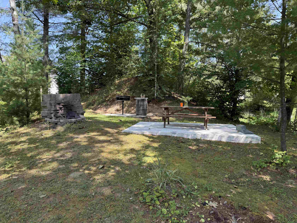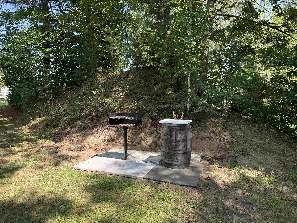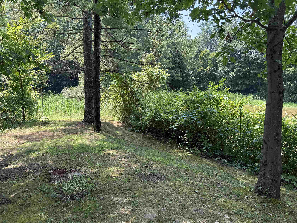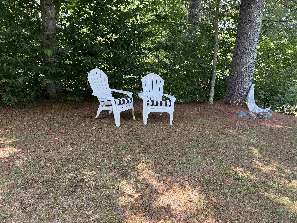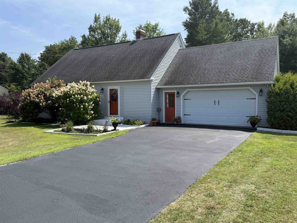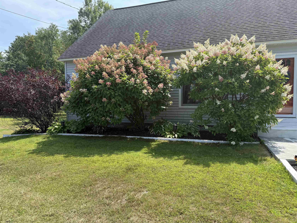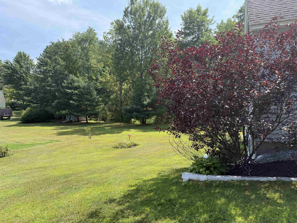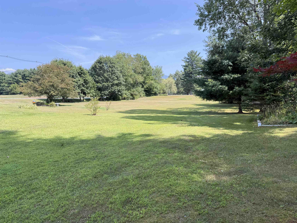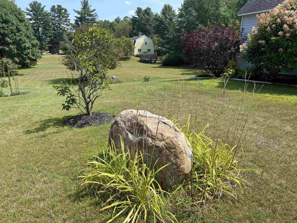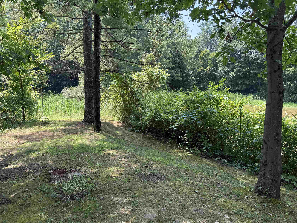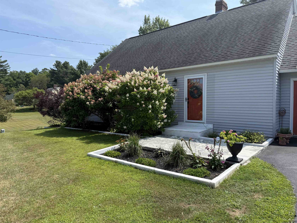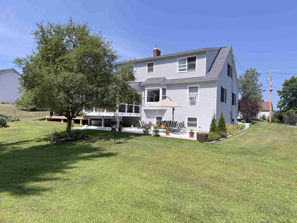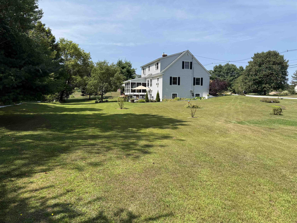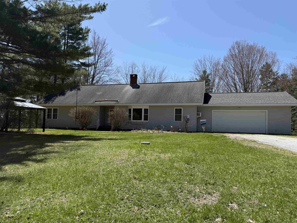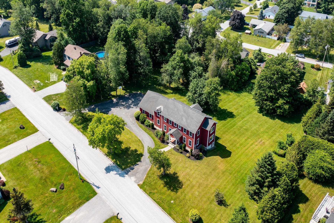1 of 60
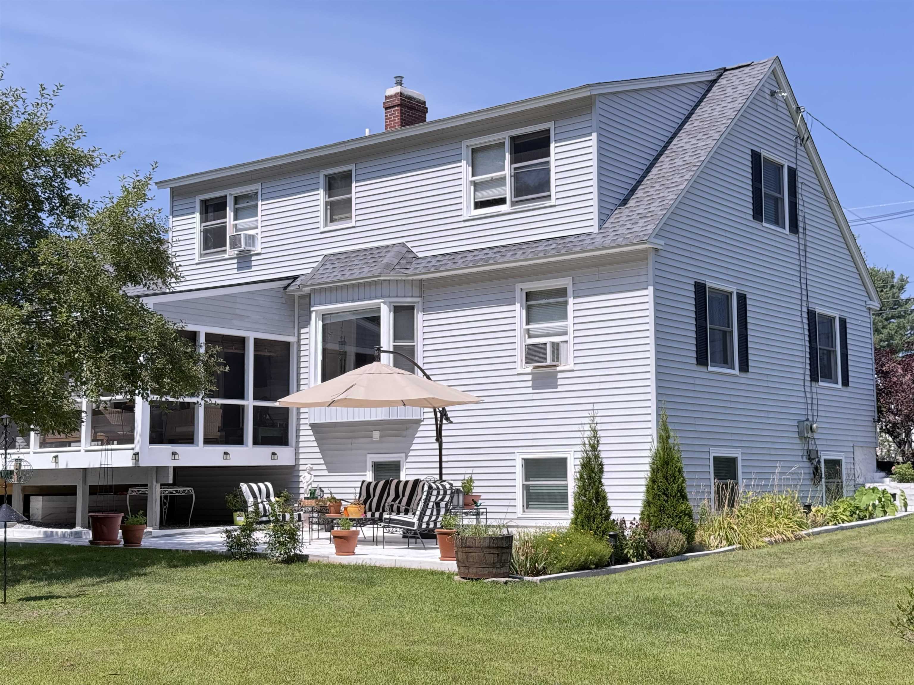
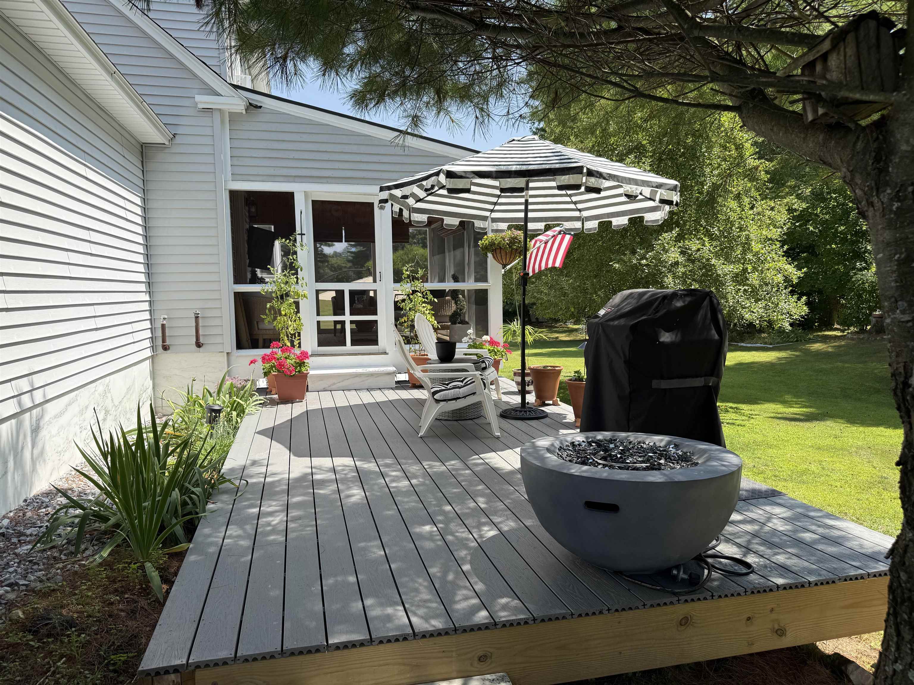
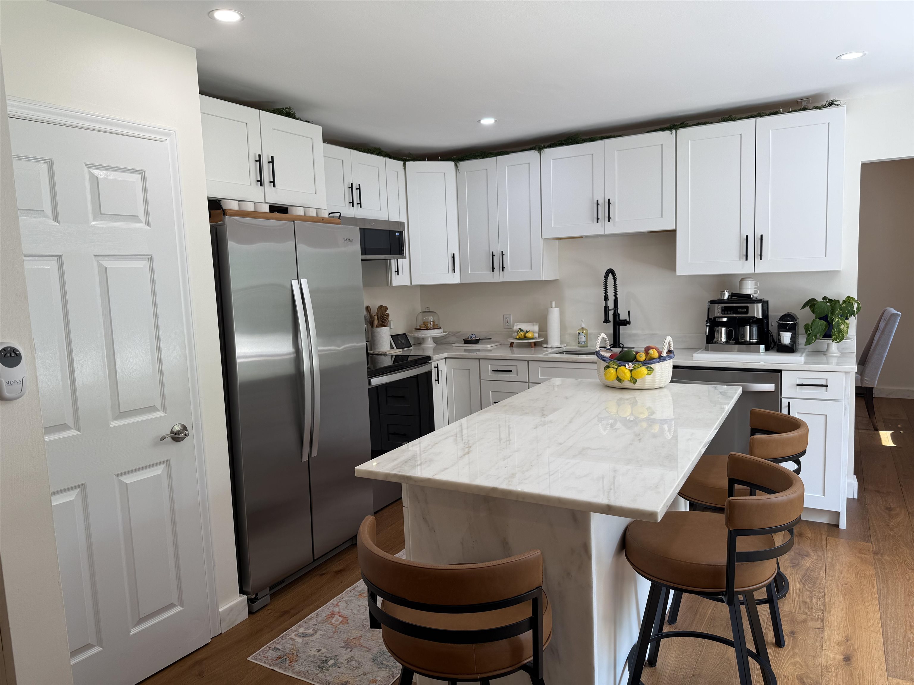
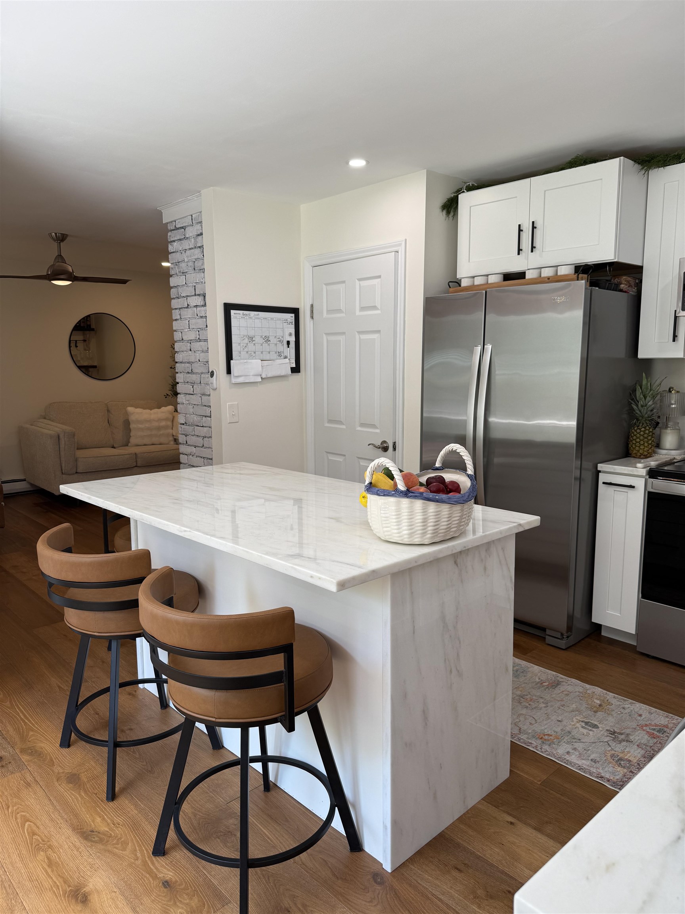
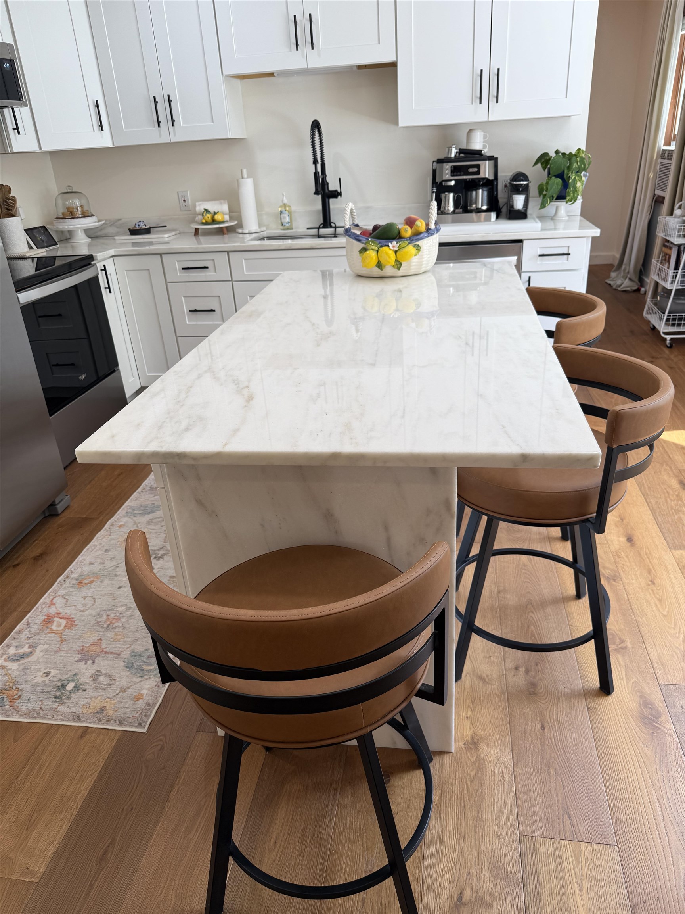
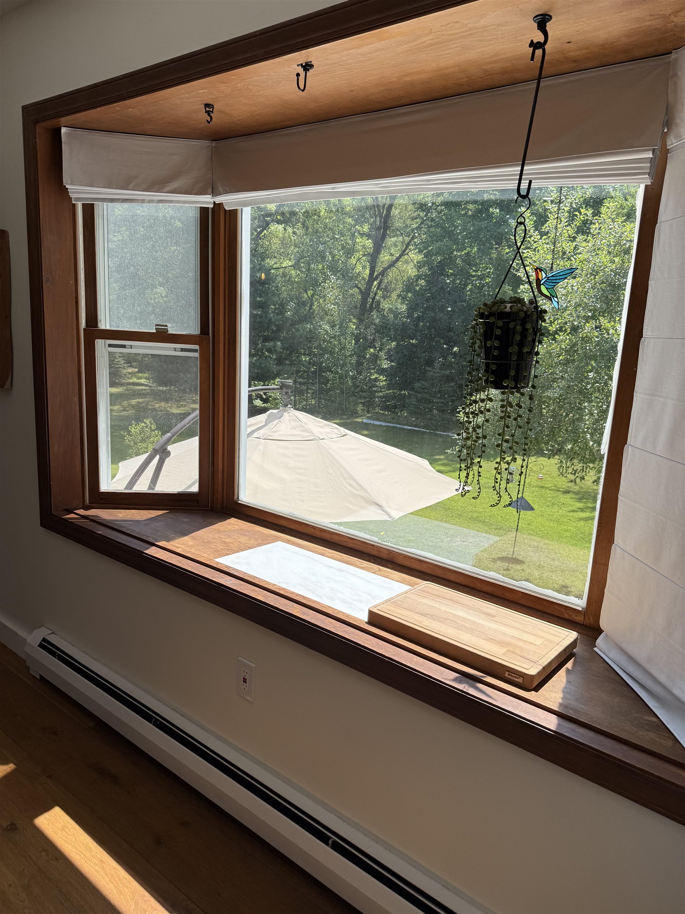
General Property Information
- Property Status:
- Active
- Price:
- $680, 000
- Assessed:
- $0
- Assessed Year:
- County:
- VT-Rutland
- Acres:
- 1.14
- Property Type:
- Single Family
- Year Built:
- 1984
- Agency/Brokerage:
- Lori Winn
New England Lakeside Realty - Bedrooms:
- 3
- Total Baths:
- 3
- Sq. Ft. (Total):
- 4372
- Tax Year:
- 2026
- Taxes:
- $3, 754
- Association Fees:
The minute you walk through the entry of this beautifully renovated cape located in Rutland Town, just mintues from the Rutland Country Club, you will fall in love! A great flowing floor plan with new kitchen bathed in natural light featuring a custom marble eating island, marble countertops and marble trim accented with new s/s appliances, recess lighting and a huge west facing window, framing in the most gorgeous view of the beautifully landscaped back yard.The large 20' living room is great for entrtaining and is open to the formal dining room, set just off the kitchen.The most charming sitting room with a white washed chimney opens onto a screened porch with a wood ceiling. New hardwood flooring throughout the first floor with the exception of the new 3/4 bathroom which offers marble flooring and a marble vanity. The full light lower level has the most gorgeous family room and primary bedroom with a newly installed full bath featuring marble floors and marble vanity. New carpeting in these rooms was just installed last week. Step outside to your private oasis - 1.14 +/- beautifully landscaped acres, featuring vibrant perennial gardens lined with marble trim, a marble patio, a trex deck, a garden storage shed, stonewall gardens and mature plantings. Just a short walk into the woods provides the most private picnic area with marble patio for the picnic table along with fire pit and barbecue. A two car attached garage. Come experience the charm, natural beauty and privacy.
Interior Features
- # Of Stories:
- 1.5
- Sq. Ft. (Total):
- 4372
- Sq. Ft. (Above Ground):
- 2372
- Sq. Ft. (Below Ground):
- 2000
- Sq. Ft. Unfinished:
- 520
- Rooms:
- 9
- Bedrooms:
- 3
- Baths:
- 3
- Interior Desc:
- Hearth, Kitchen Island, Laundry Hook-ups, Natural Woodwork
- Appliances Included:
- Dishwasher, Microwave, Electric Range, Refrigerator
- Flooring:
- Carpet, Hardwood, Marble, Wood
- Heating Cooling Fuel:
- Water Heater:
- Basement Desc:
- Climate Controlled, Concrete Floor, Daylight, Full, Partially Finished, Interior Stairs
Exterior Features
- Style of Residence:
- Cape
- House Color:
- Grey
- Time Share:
- No
- Resort:
- Exterior Desc:
- Exterior Details:
- Deck, Garden Space, Natural Shade, Patio, Screened Porch, Shed
- Amenities/Services:
- Land Desc.:
- Country Setting, Landscaped, Level, Major Road Frontage, Open, View, Near Country Club, Near Golf Course
- Suitable Land Usage:
- Roof Desc.:
- Asphalt Shingle
- Driveway Desc.:
- Paved
- Foundation Desc.:
- Poured Concrete
- Sewer Desc.:
- Septic
- Garage/Parking:
- Yes
- Garage Spaces:
- 2
- Road Frontage:
- 280
Other Information
- List Date:
- 2025-08-10
- Last Updated:


