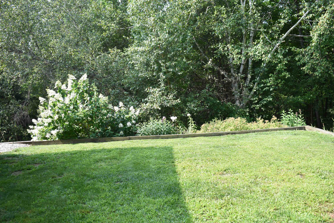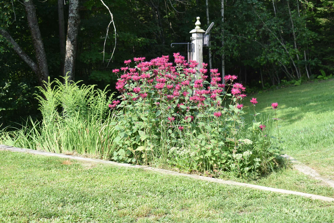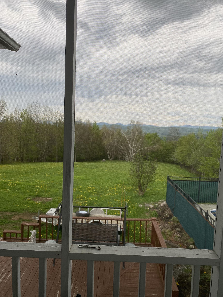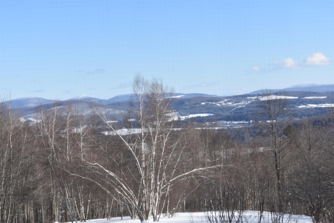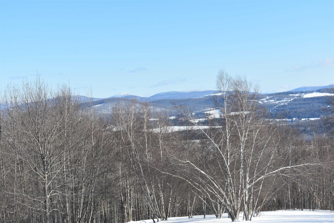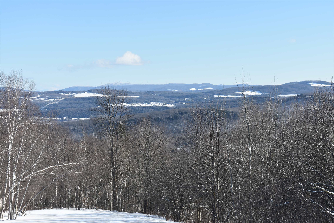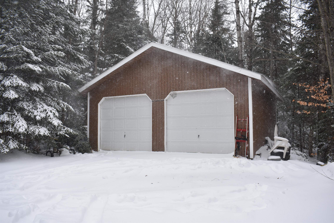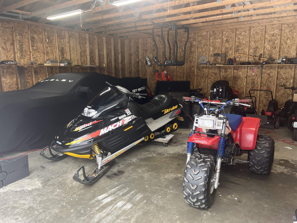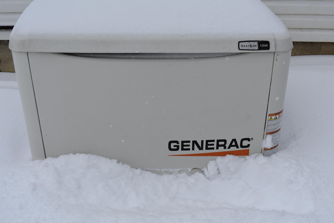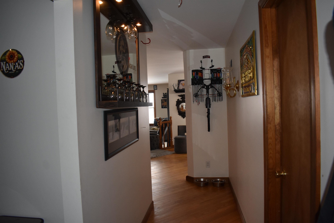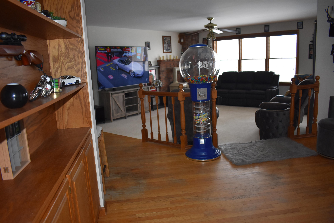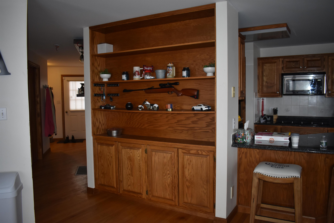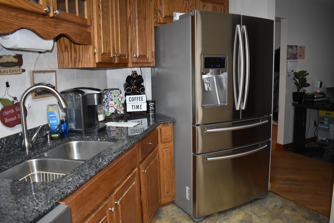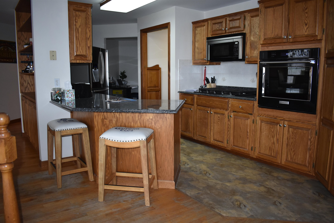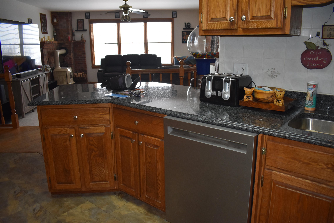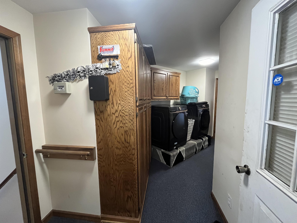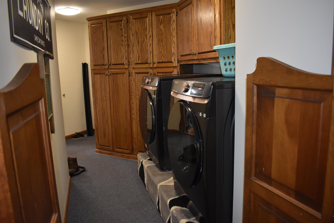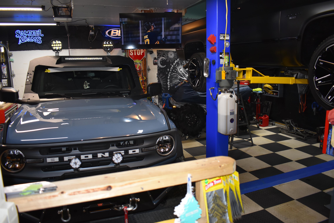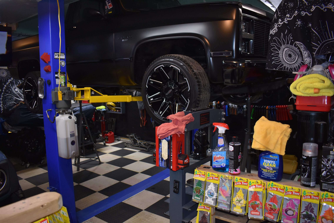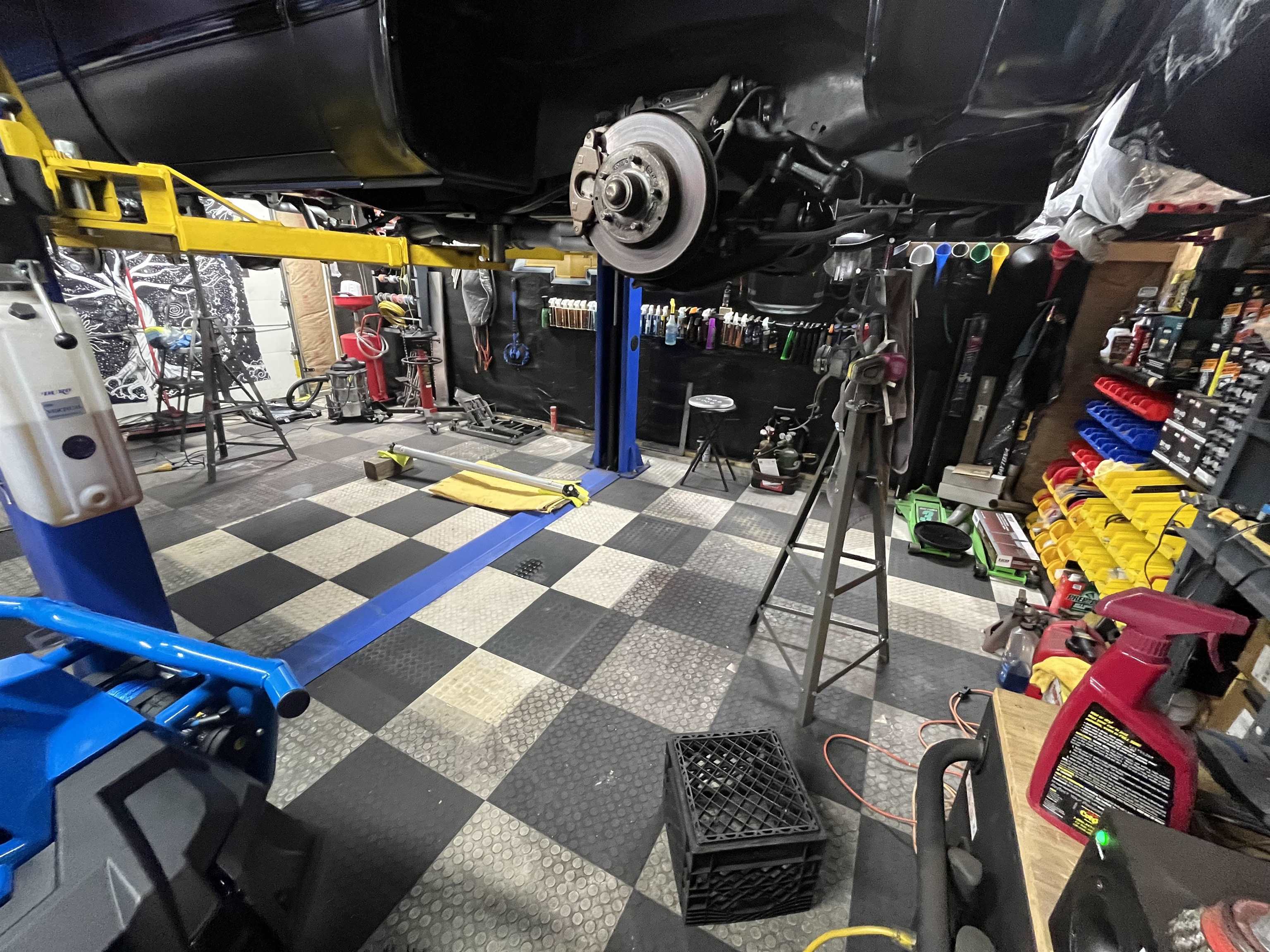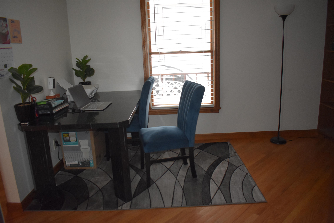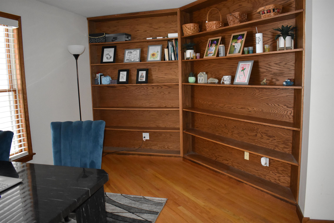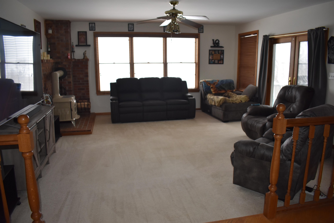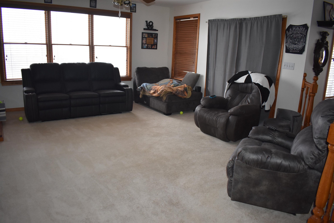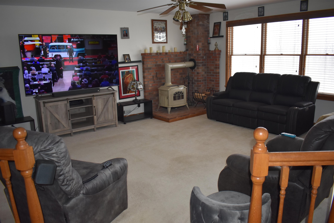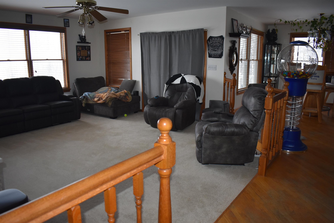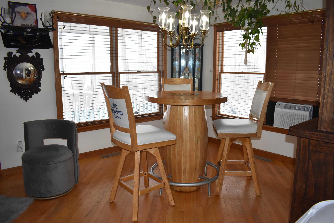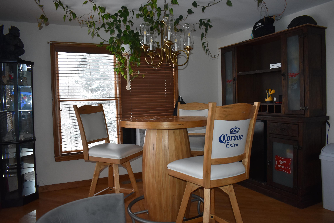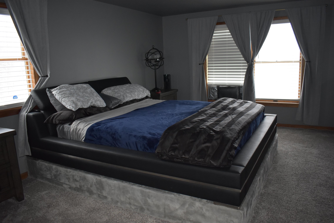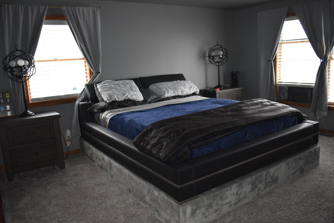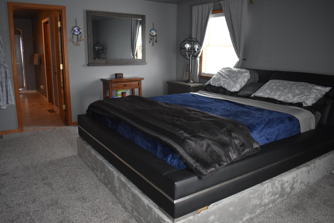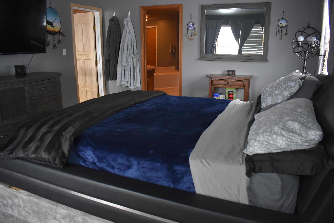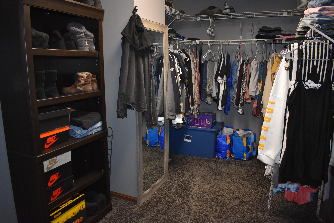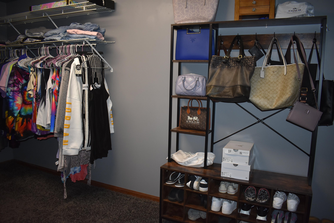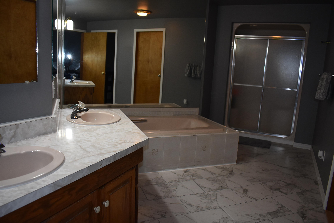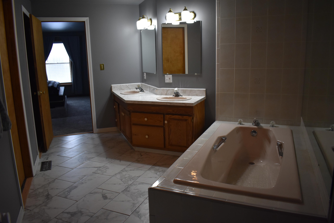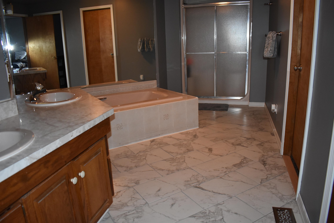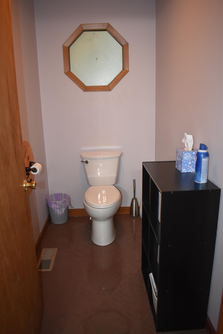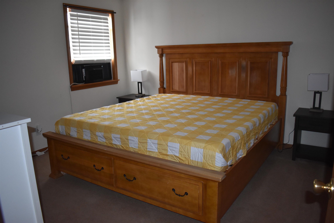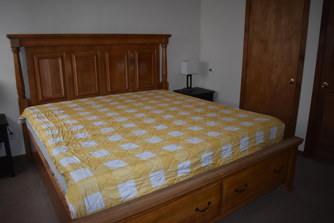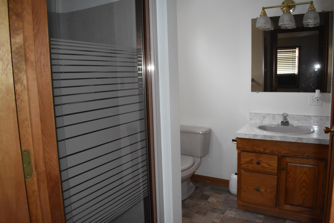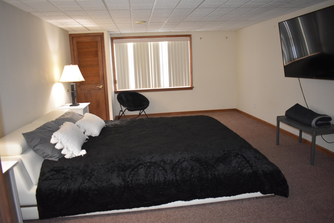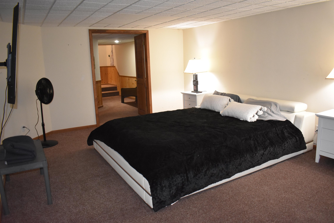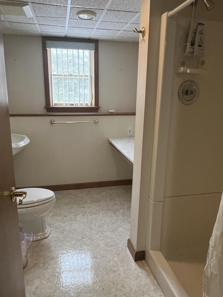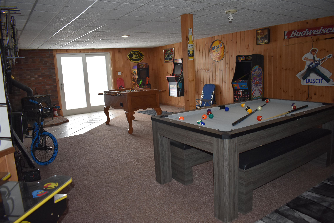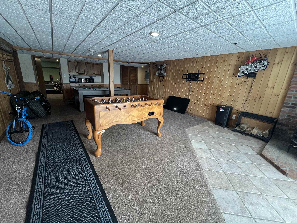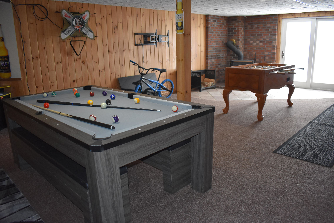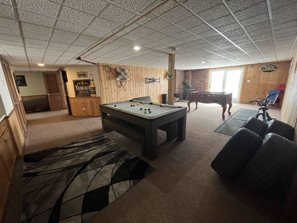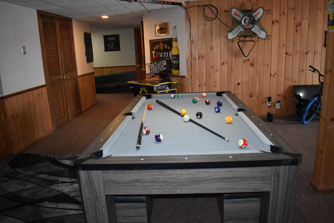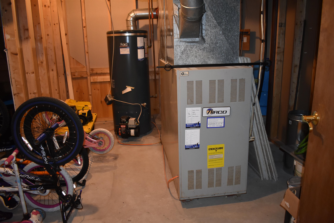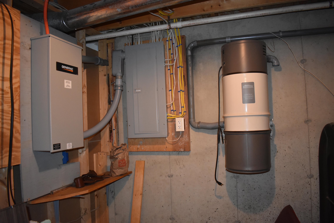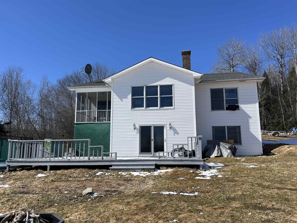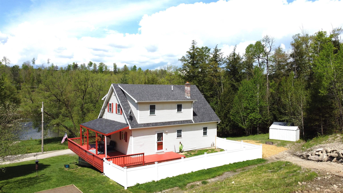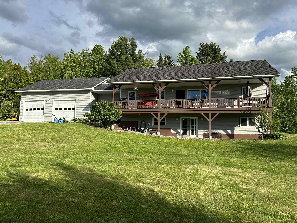1 of 58
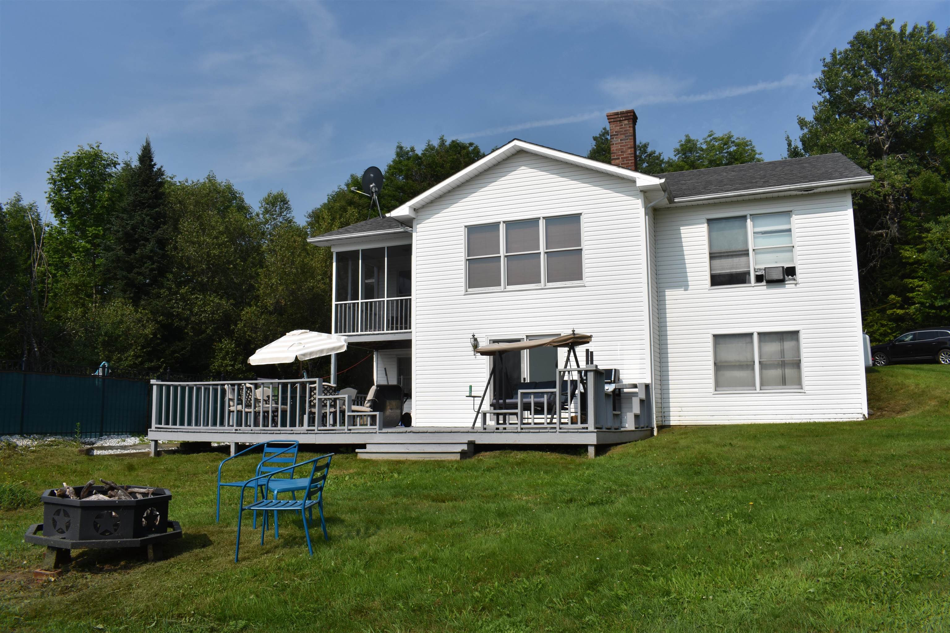
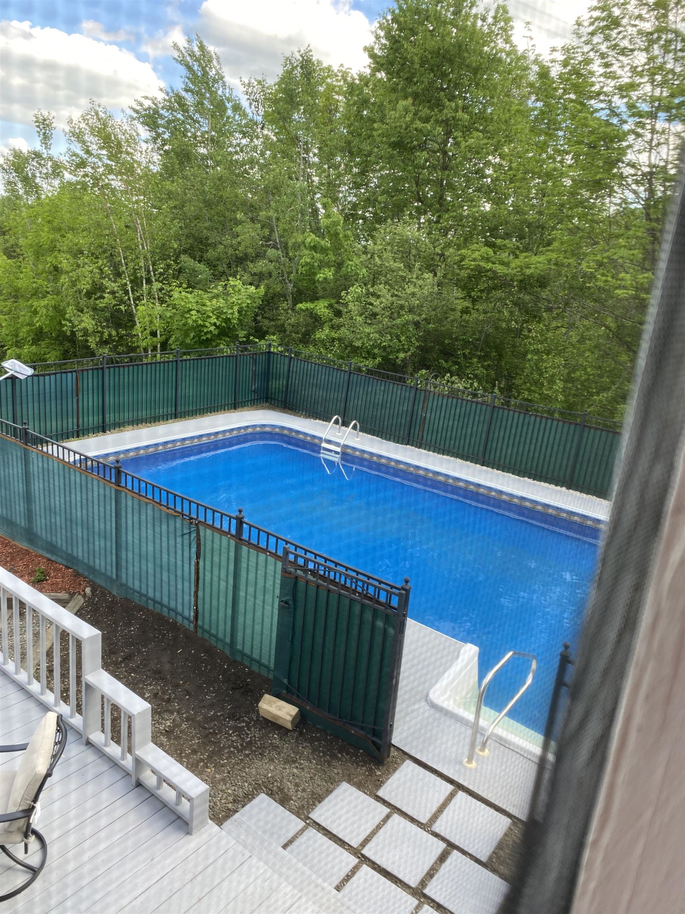
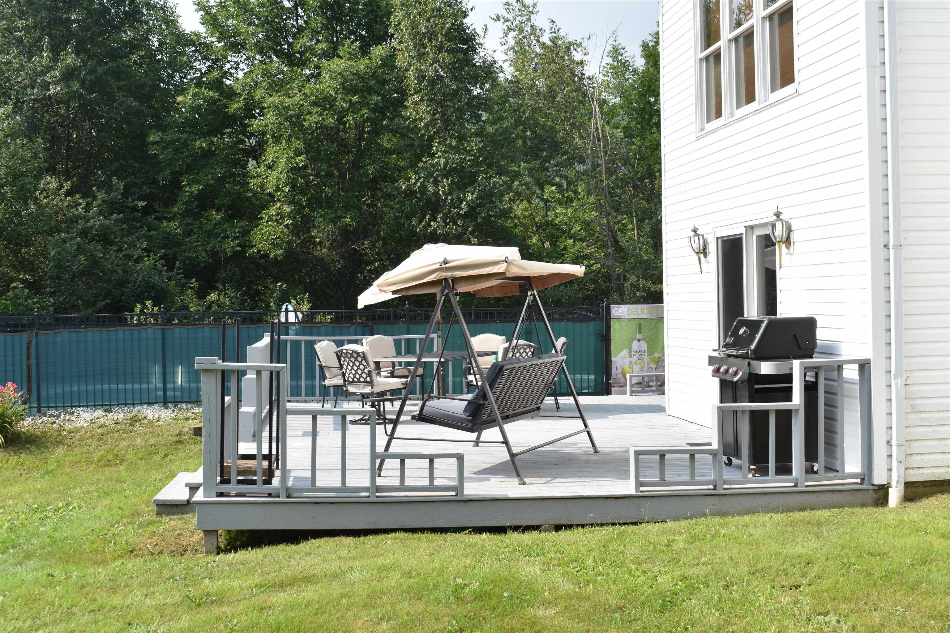
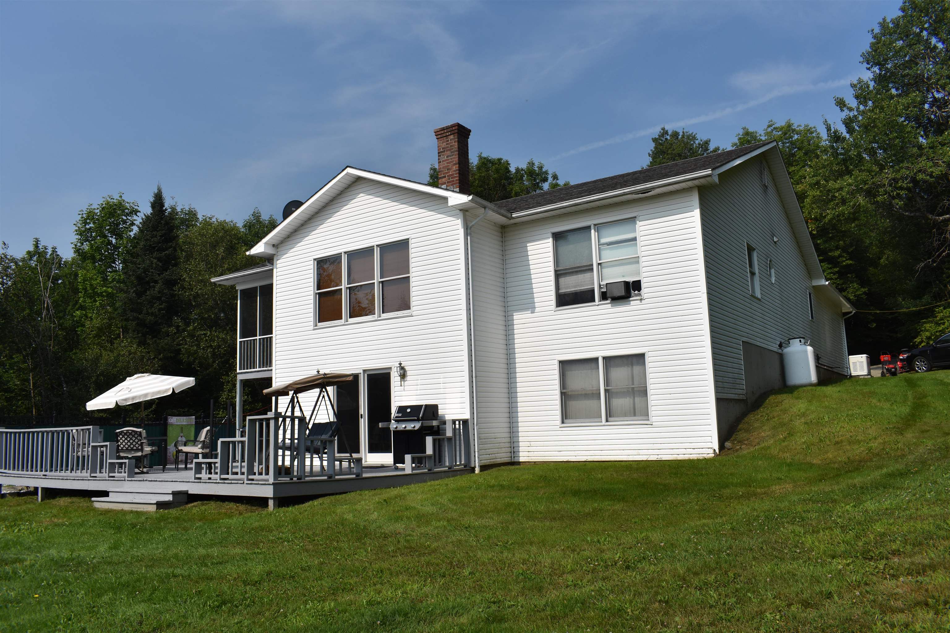
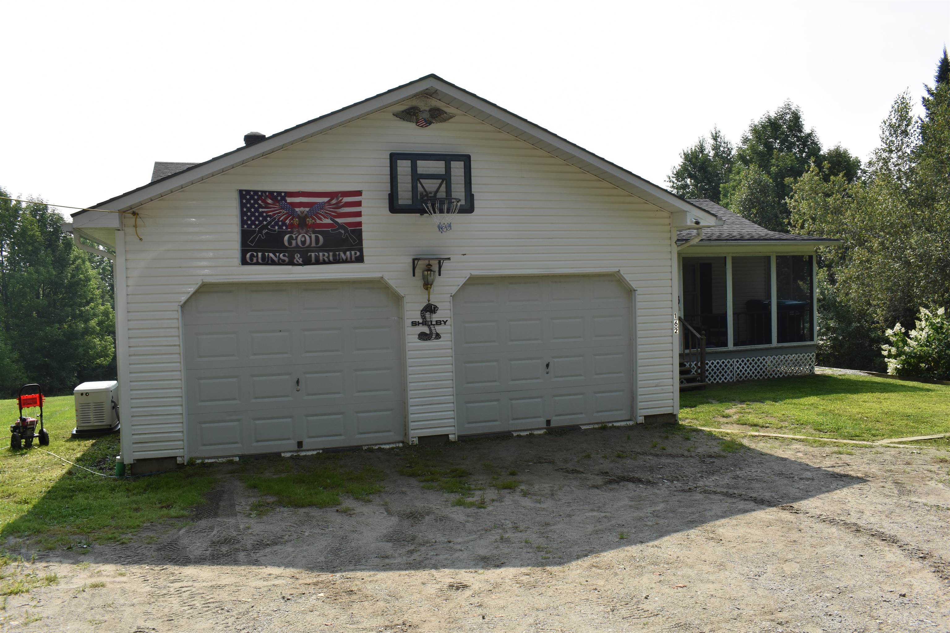
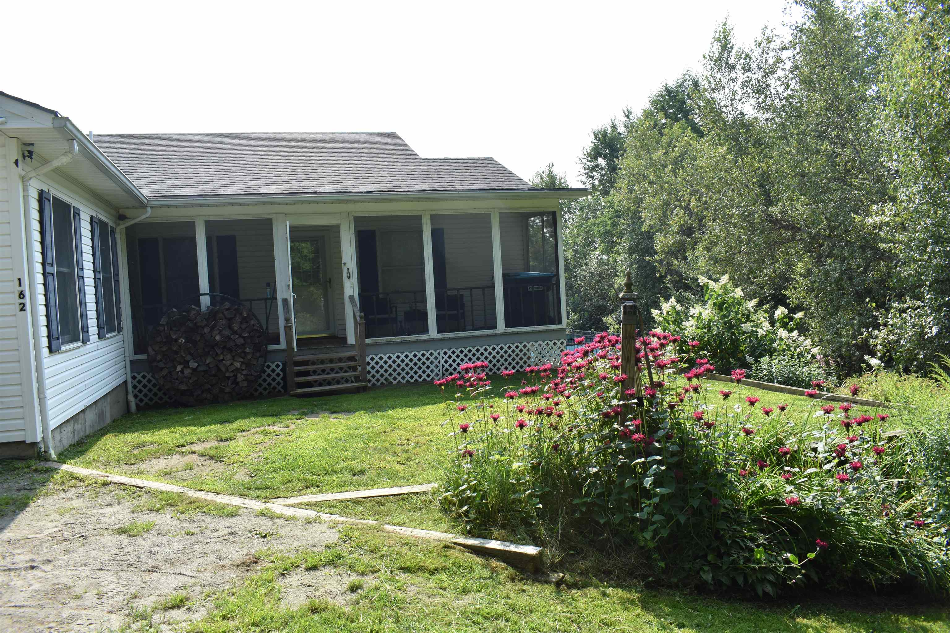
General Property Information
- Property Status:
- Active
- Price:
- $490, 000
- Assessed:
- $490, 600
- Assessed Year:
- 2025
- County:
- VT-Orleans
- Acres:
- 10.03
- Property Type:
- Single Family
- Year Built:
- 1992
- Agency/Brokerage:
- Cindy Sanville
Sanville Real Estate, LLC - Bedrooms:
- 4
- Total Baths:
- 3
- Sq. Ft. (Total):
- 3223
- Tax Year:
- 2025
- Taxes:
- $6, 913
- Association Fees:
This top of the hill property offers outstanding views to the East for as far as the eye can see, especially if a few more trees were taken down. Summers are enjoyed at the pool-side with proper fencing installed. Covered side porch over looking the view and pool that is off the living room and kitchen. This home was custom built by the prior owner and has granite counters, oak cabinets, a library, dining area, a sunken living room, master bedroom with bath on the first floor and a large family game room with pool table included. Car lift included for 10, 000 lb 2 post hydraulic, heated garage, air compressor also is included. Detached 2 car garage with concrete floor. The 38x18 pool has a new pump and filter. Call for more details.
Interior Features
- # Of Stories:
- 1
- Sq. Ft. (Total):
- 3223
- Sq. Ft. (Above Ground):
- 1891
- Sq. Ft. (Below Ground):
- 1332
- Sq. Ft. Unfinished:
- 559
- Rooms:
- 10
- Bedrooms:
- 4
- Baths:
- 3
- Interior Desc:
- Central Vacuum, Bar, Ceiling Fan, Dining Area, Kitchen Island, Laundry Hook-ups, Soaking Tub, Walk-in Closet, Wood Stove Hook-up, 1st Floor Laundry
- Appliances Included:
- Gas Cooktop, Dishwasher, Dryer, Freezer, Microwave, Wall Oven, Refrigerator, Washer, Oil Water Heater
- Flooring:
- Carpet, Ceramic Tile, Wood
- Heating Cooling Fuel:
- Water Heater:
- Basement Desc:
- Concrete, Concrete Floor, Finished, Full, Insulated, Interior Stairs, Walkout, Exterior Access, Basement Stairs
Exterior Features
- Style of Residence:
- Contemporary
- House Color:
- White
- Time Share:
- No
- Resort:
- Exterior Desc:
- Exterior Details:
- Deck, Garden Space, Outbuilding, In-Ground Pool, Covered Porch, Screened Porch
- Amenities/Services:
- Land Desc.:
- Country Setting, Hilly, Mountain View, Sloping, View, Wooded, Near School(s)
- Suitable Land Usage:
- Roof Desc.:
- Asphalt Shingle
- Driveway Desc.:
- Dirt
- Foundation Desc.:
- Concrete
- Sewer Desc.:
- 1000 Gallon, Leach Field On-Site, On-Site Septic Exists, Private
- Garage/Parking:
- Yes
- Garage Spaces:
- 4
- Road Frontage:
- 1700
Other Information
- List Date:
- 2025-08-12
- Last Updated:


