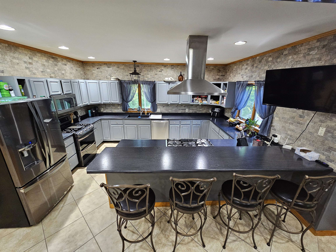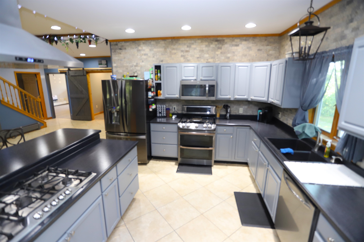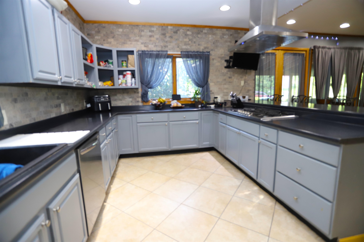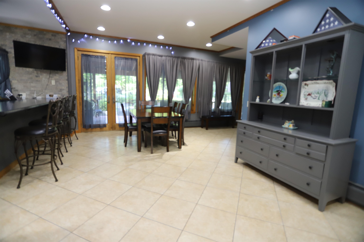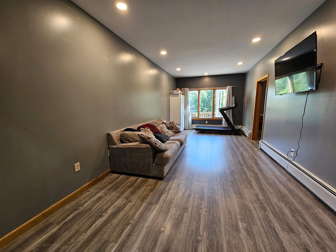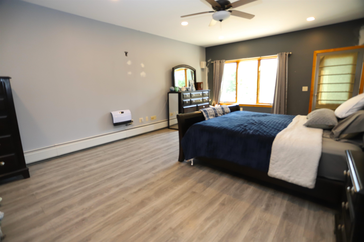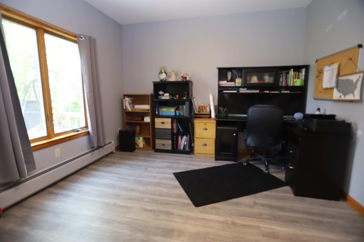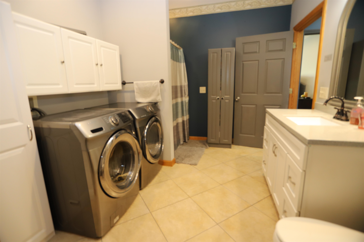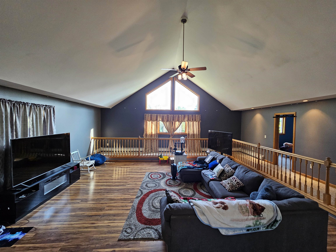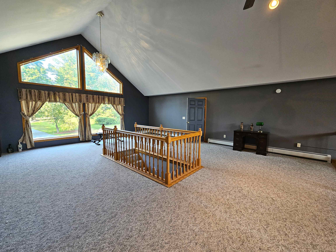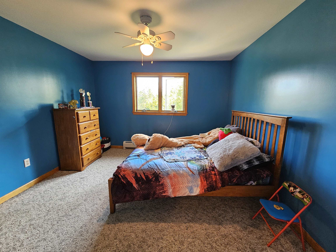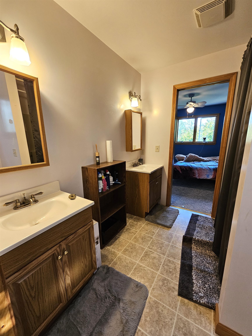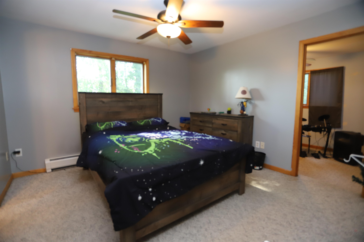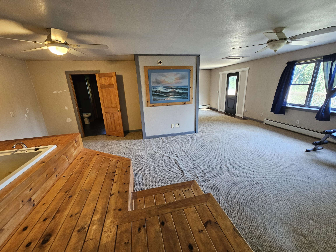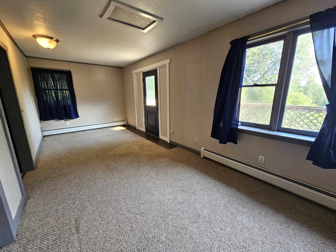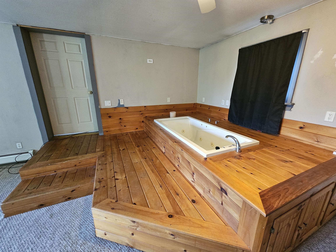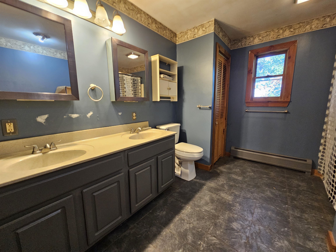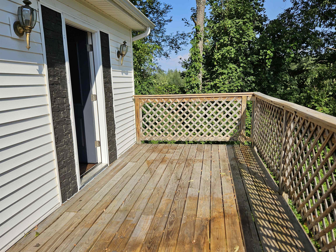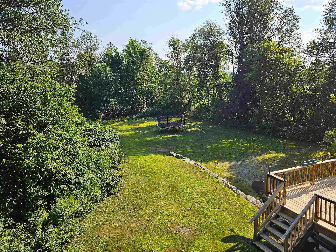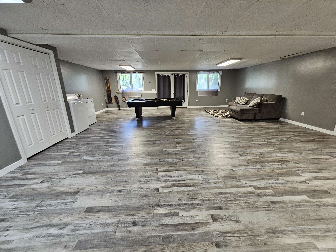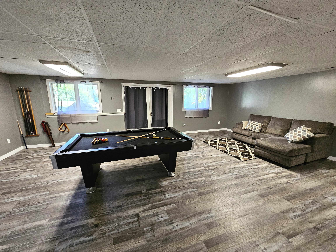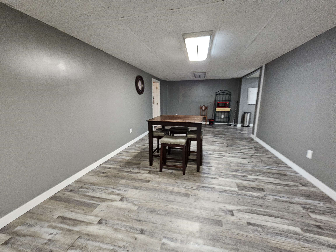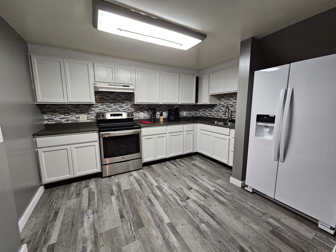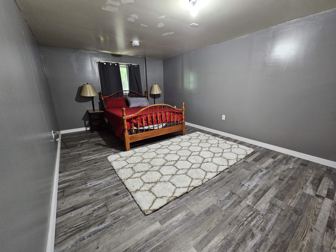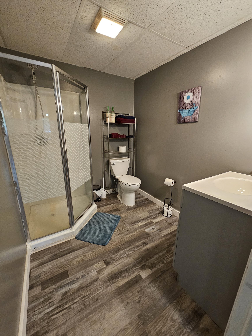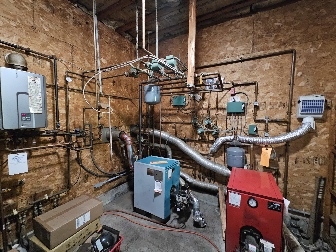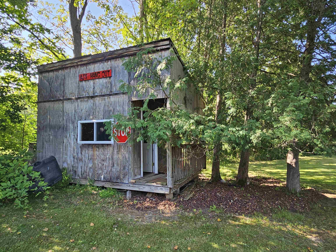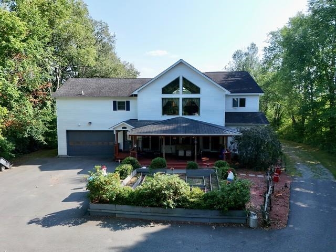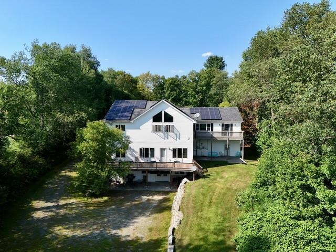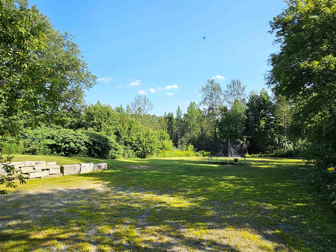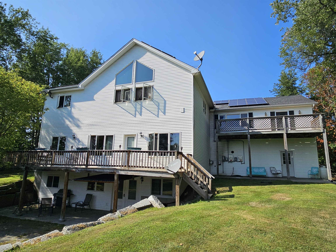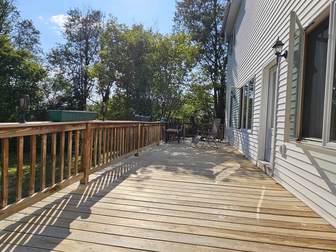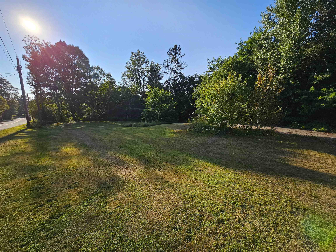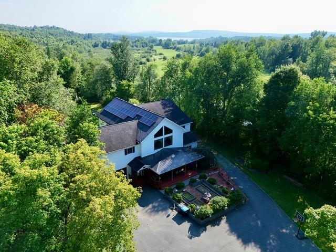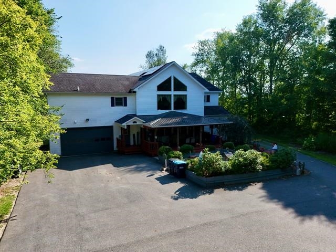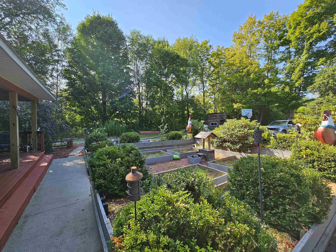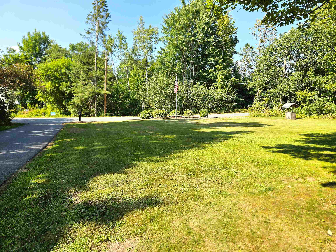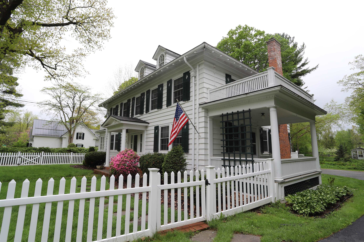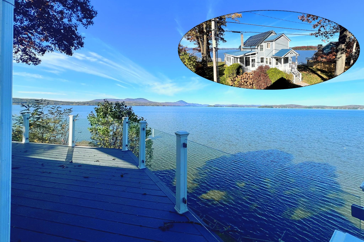1 of 43
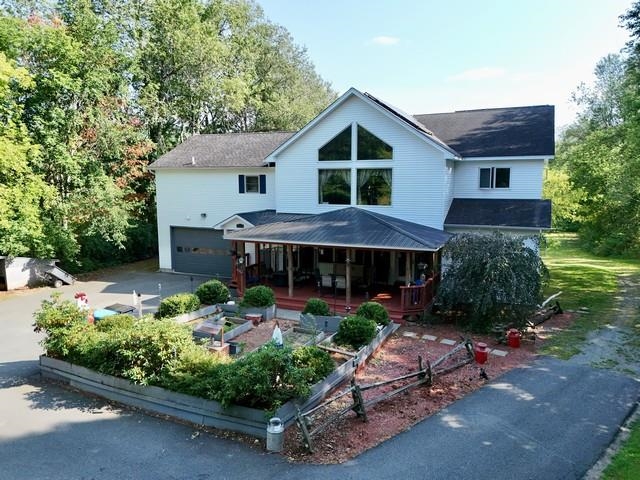
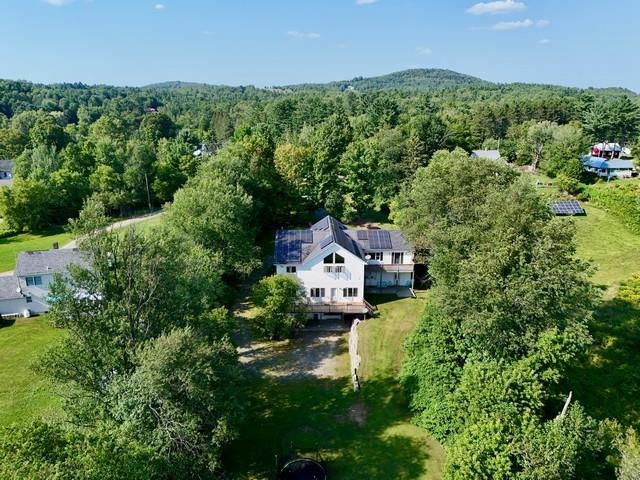
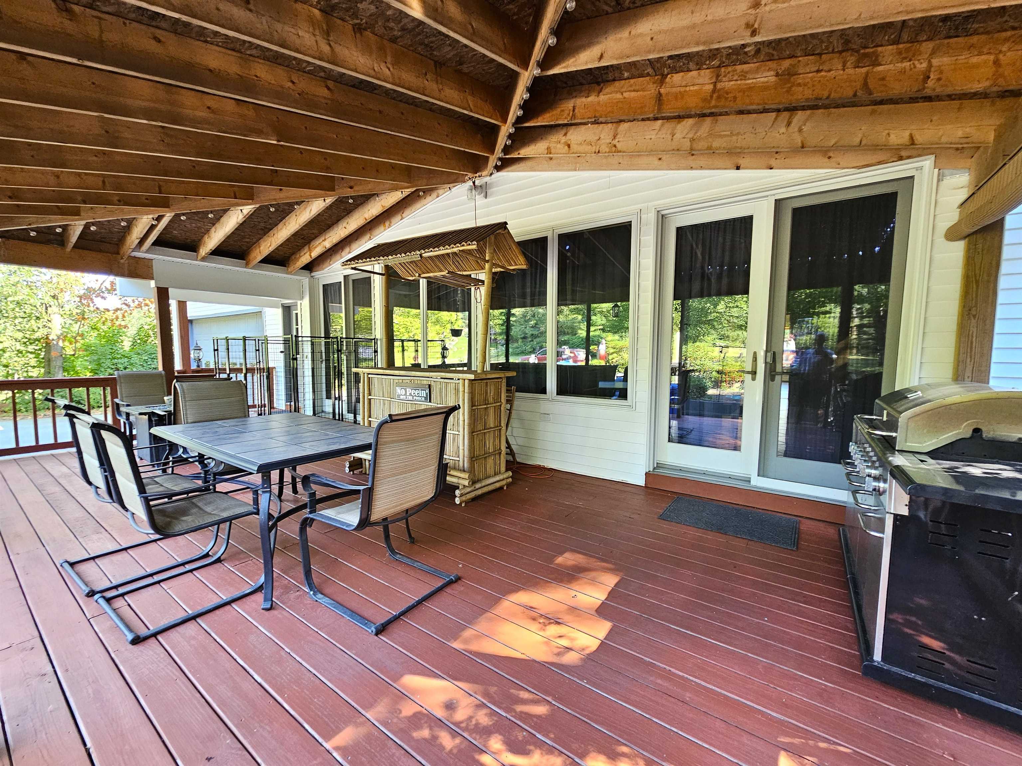
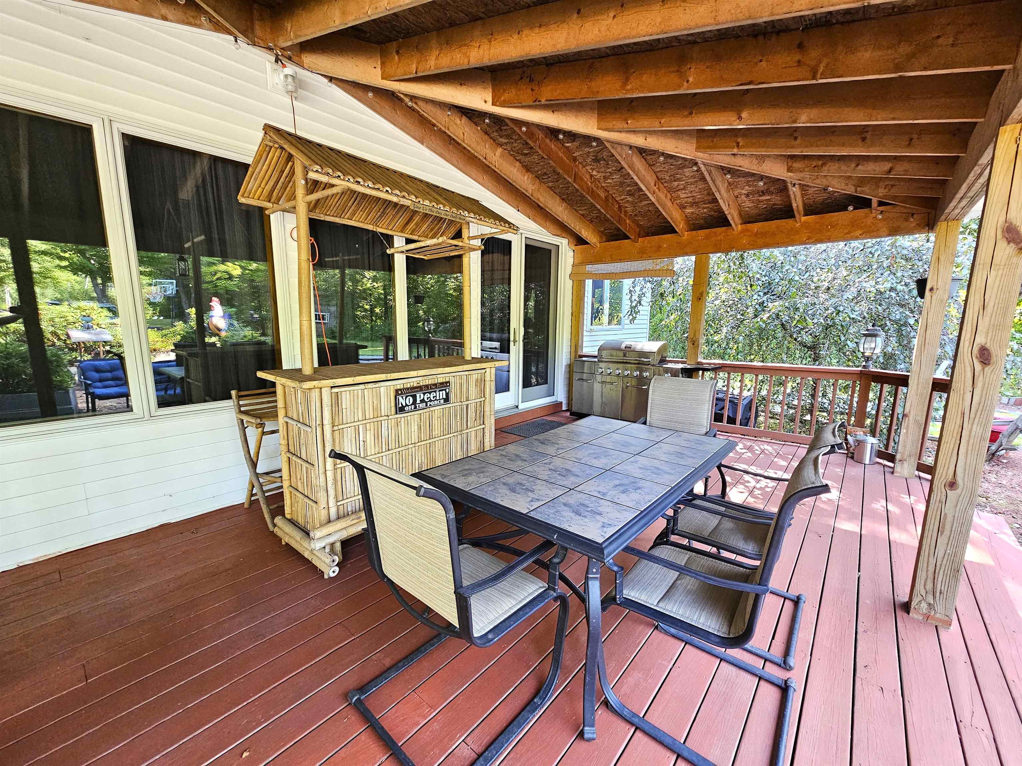
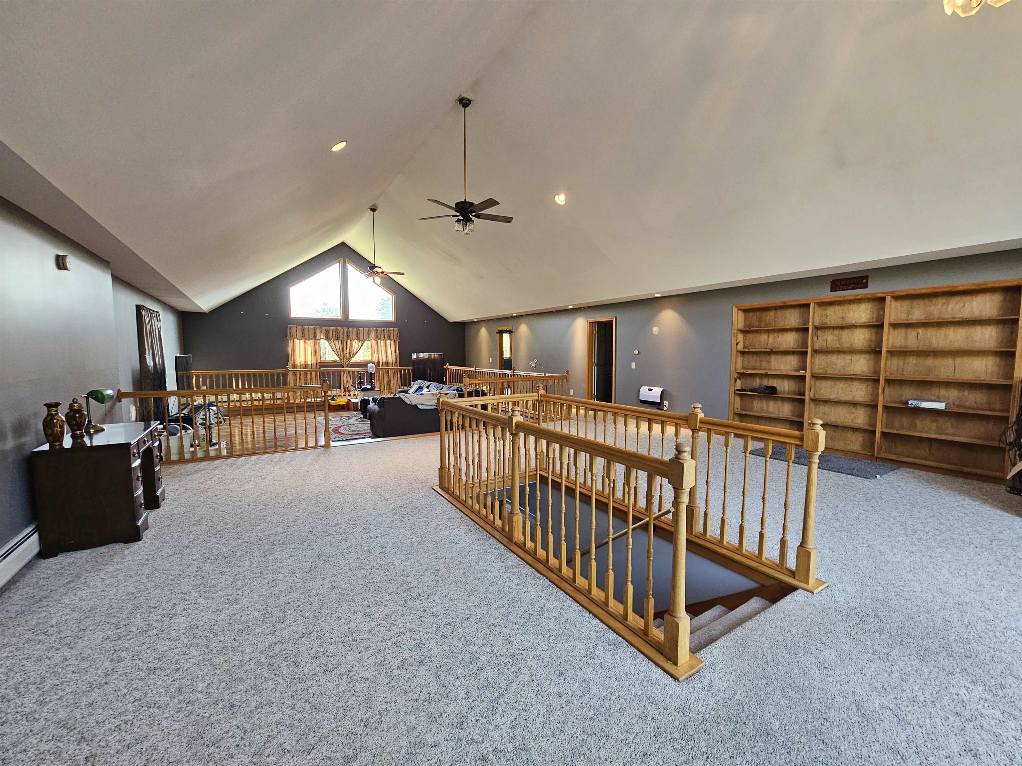
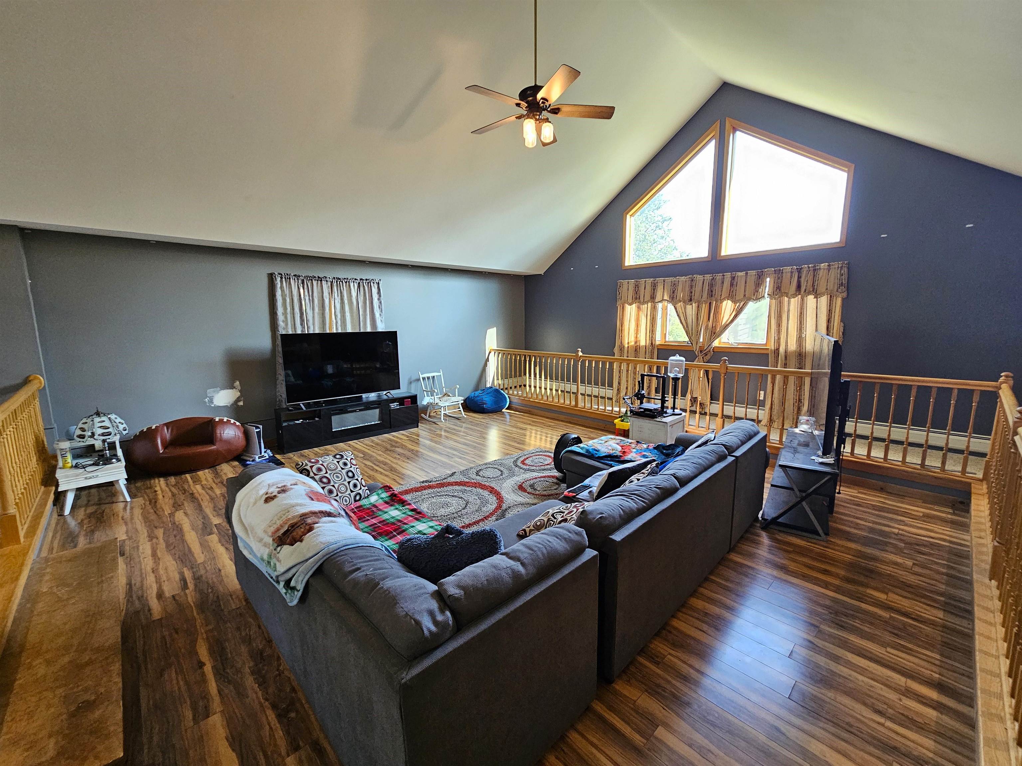
General Property Information
- Property Status:
- Active
- Price:
- $649, 500
- Assessed:
- $0
- Assessed Year:
- County:
- VT-Orleans
- Acres:
- 3.00
- Property Type:
- Single Family
- Year Built:
- 2005
- Agency/Brokerage:
- Craig Crawford
Jim Campbell Real Estate - Bedrooms:
- 4
- Total Baths:
- 4
- Sq. Ft. (Total):
- 6434
- Tax Year:
- 2025
- Taxes:
- $8, 205
- Association Fees:
The perfect blend of privacy and versatility is showcased beautifully in this 4 bedroom, 4 bath home with tons of living space for your growing family. Starting w/ the first level, we have direct access from the 1-car attached garage (27'x25') into a formal mudroom/entry which makes way to the large dining area, custom chefs kitchen w/ stainless appliances and ceramic tile flooring throughout, a family room w/ sliding barn doors for additional privacy, office/den and bedroom off of the family room, an additional bedroom currently being used as the primary and a full bathroom w/ laundry. The second story offers a large open floor plan w/ a 50'x25' living area/rec room, 2 additional bedrooms, (one of which has a full bath) a bonus/storage room and a 24'x26' spare room complete w/ jet tub, a full bathroom w/ double vanity and direct access to the balcony overlooking the back yard! Continuing on, the fully finished lower level offers additional living space complete w/ its own entrance, kitchen, large open living area, W/D hookups, spare room, storage room and 3/4 bathroom—ideal for use as an AirBnB, or private guest quarters. Whether you're looking to generate extra income or need flexible multi-generational living options, this space offers endless possibilities. The exterior of the property boasts a large covered porch, gardens, vinyl siding, a shed/outbuilding and an additional lot across the road with a slab in place ideal for a barn, gardening area or workshop!
Interior Features
- # Of Stories:
- 2
- Sq. Ft. (Total):
- 6434
- Sq. Ft. (Above Ground):
- 4500
- Sq. Ft. (Below Ground):
- 1934
- Sq. Ft. Unfinished:
- 0
- Rooms:
- 18
- Bedrooms:
- 4
- Baths:
- 4
- Interior Desc:
- Dining Area, In-Law/Accessory Dwelling, Kitchen/Dining, Laundry Hook-ups, Primary BR w/ BA, Vaulted Ceiling, Walk-in Closet, Whirlpool Tub
- Appliances Included:
- Dishwasher, Dryer, Microwave, Gas Range, Refrigerator, Washer, On Demand Water Heater, Water Heater
- Flooring:
- Carpet, Ceramic Tile, Laminate
- Heating Cooling Fuel:
- Water Heater:
- Basement Desc:
- Concrete, Finished, Full, Insulated, Interior Stairs, Locked Storage, Storage Space, Walkout, Interior Access, Exterior Access
Exterior Features
- Style of Residence:
- Contemporary
- House Color:
- White
- Time Share:
- No
- Resort:
- No
- Exterior Desc:
- Exterior Details:
- Deck, Garden Space, Outbuilding, Porch, Covered Porch, Shed
- Amenities/Services:
- Land Desc.:
- Country Setting, Trail/Near Trail, Near Paths, Near Snowmobile Trails, Near ATV Trail
- Suitable Land Usage:
- Roof Desc.:
- Metal, Asphalt Shingle
- Driveway Desc.:
- Paved
- Foundation Desc.:
- Concrete
- Sewer Desc.:
- Private, Septic
- Garage/Parking:
- Yes
- Garage Spaces:
- 2
- Road Frontage:
- 300
Other Information
- List Date:
- 2025-08-12
- Last Updated:


