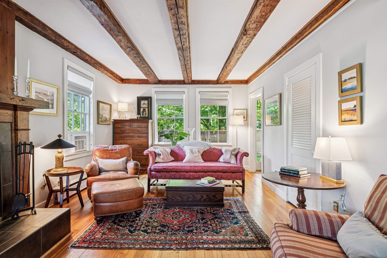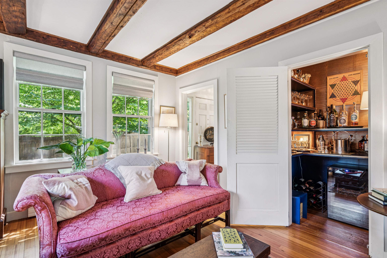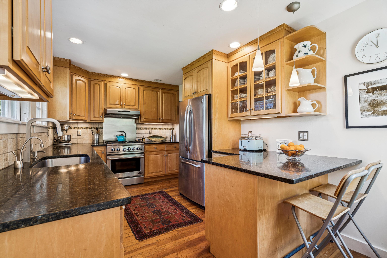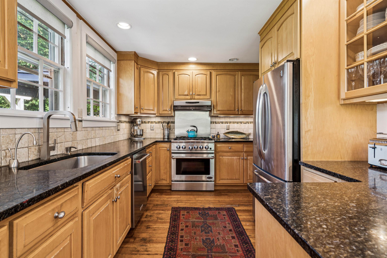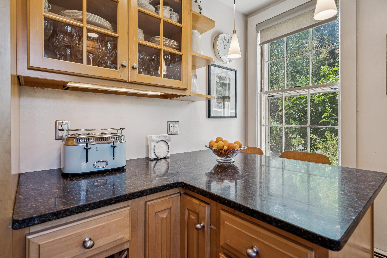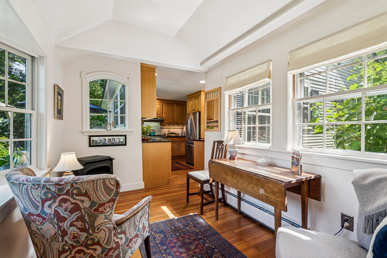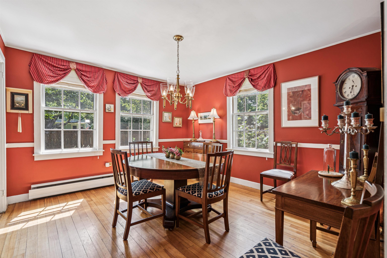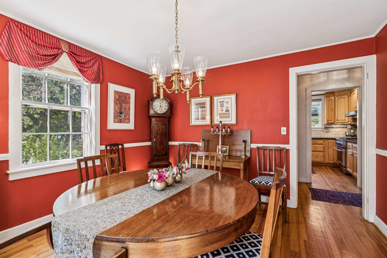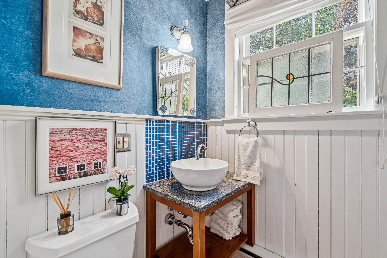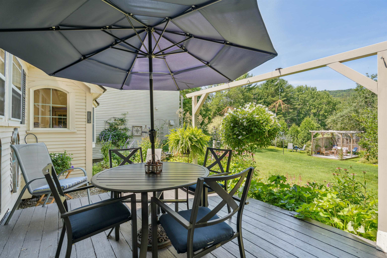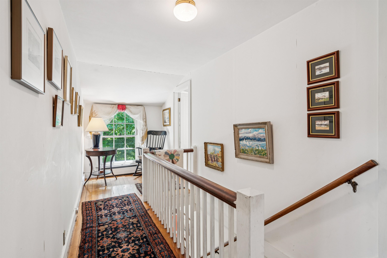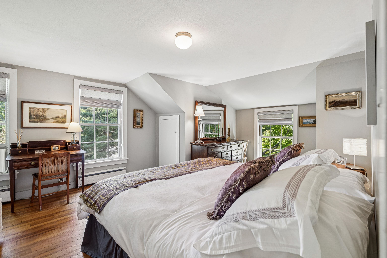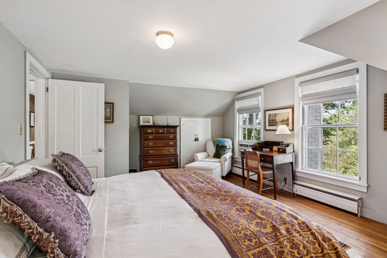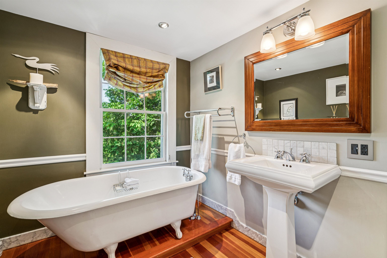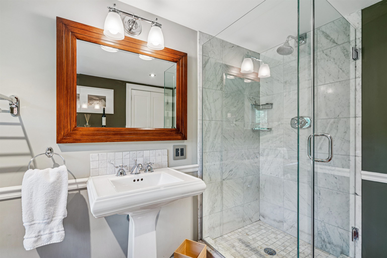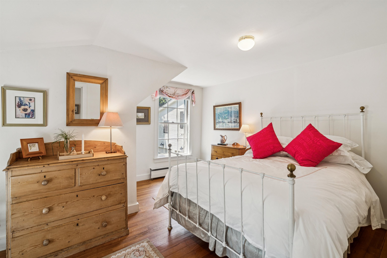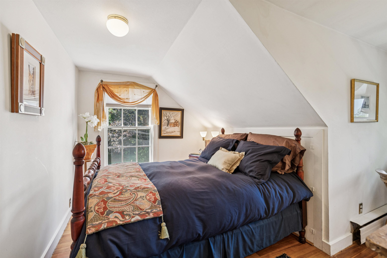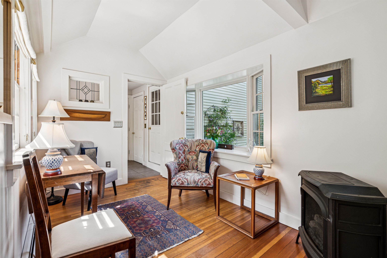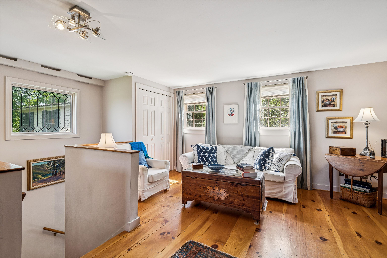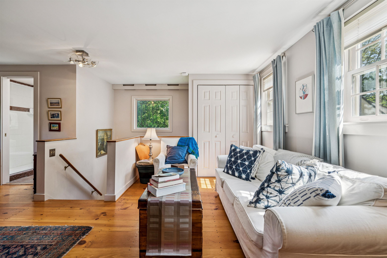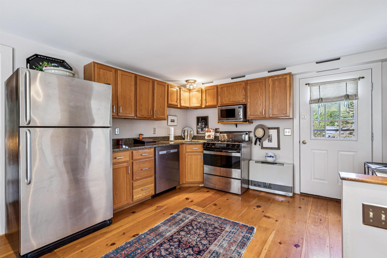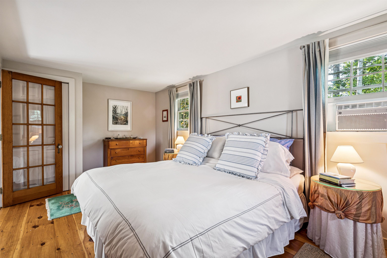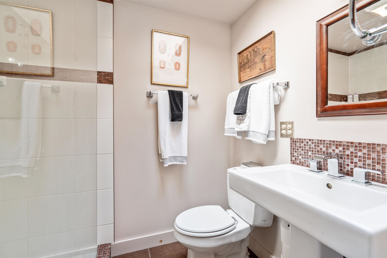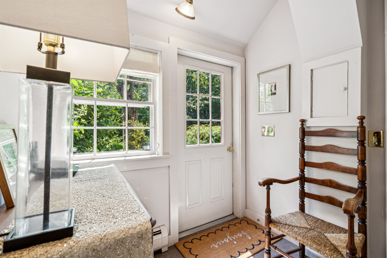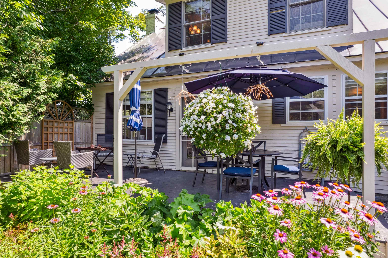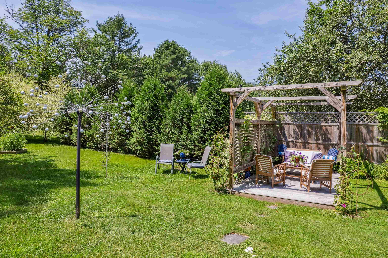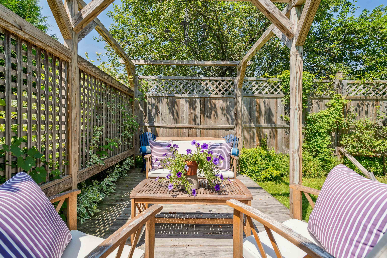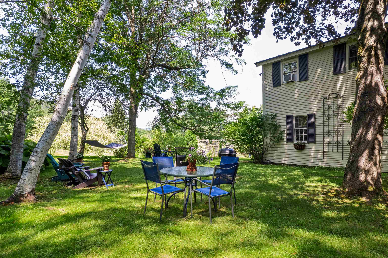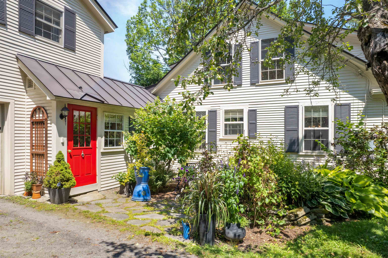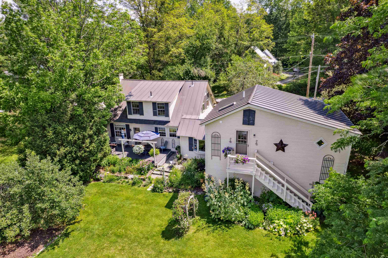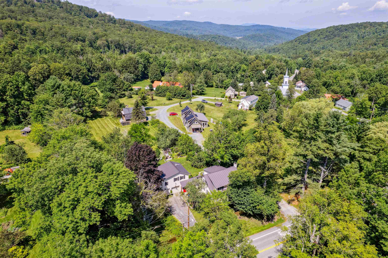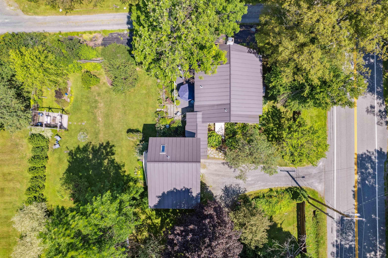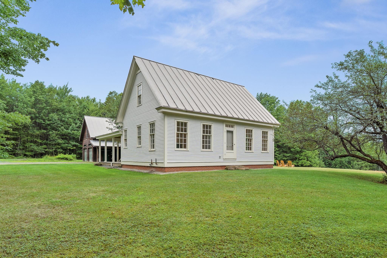1 of 38
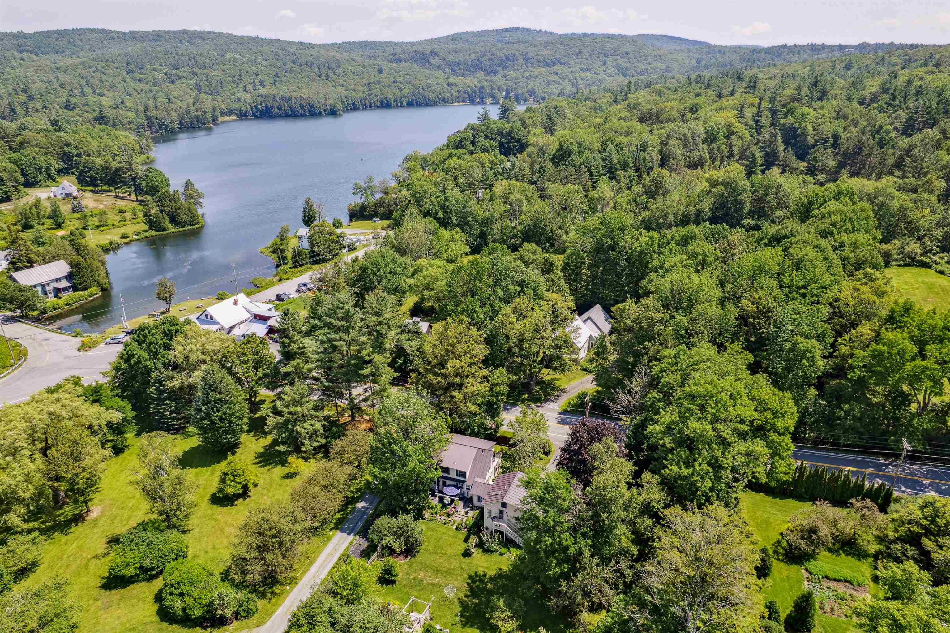
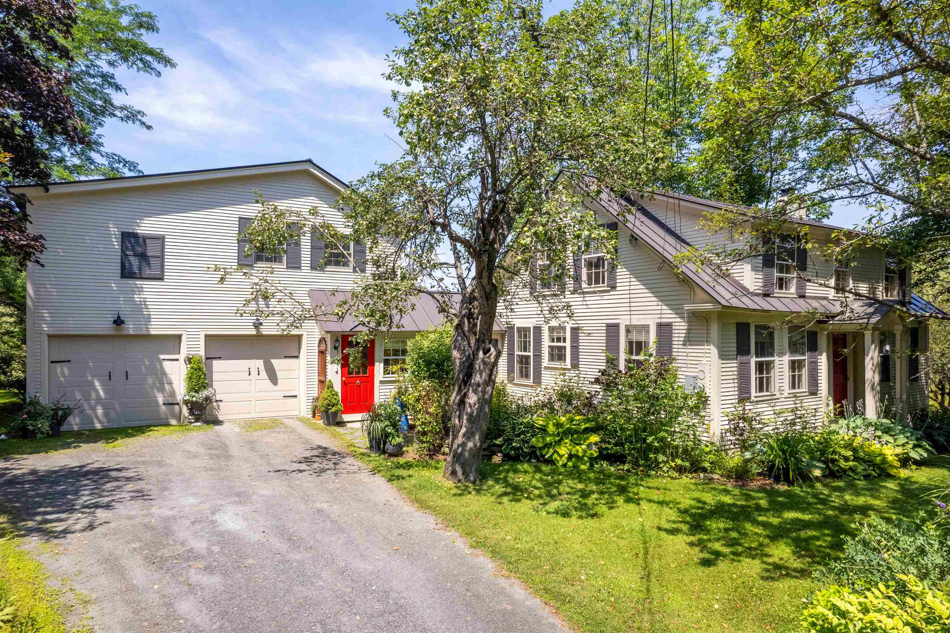
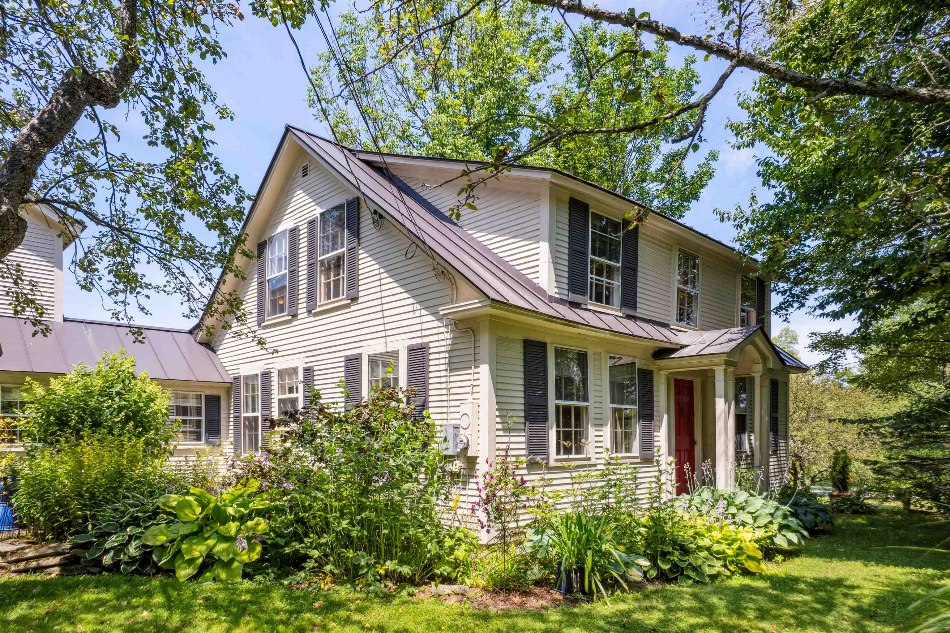
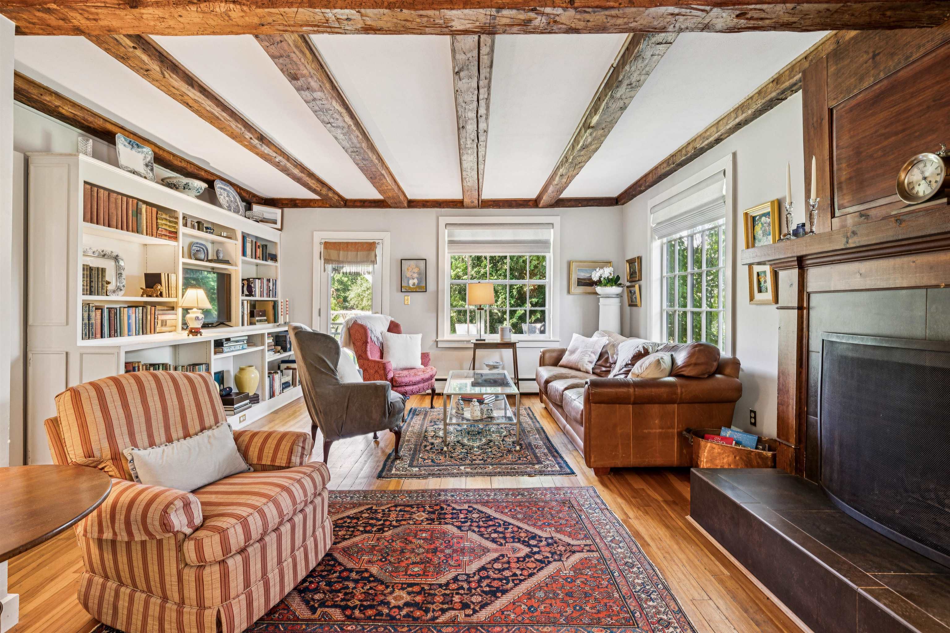
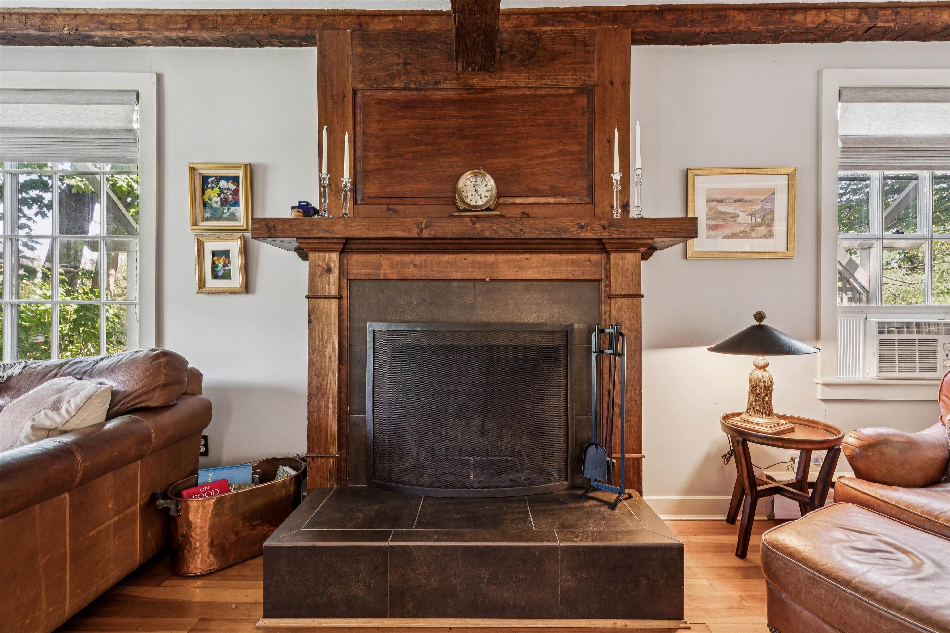
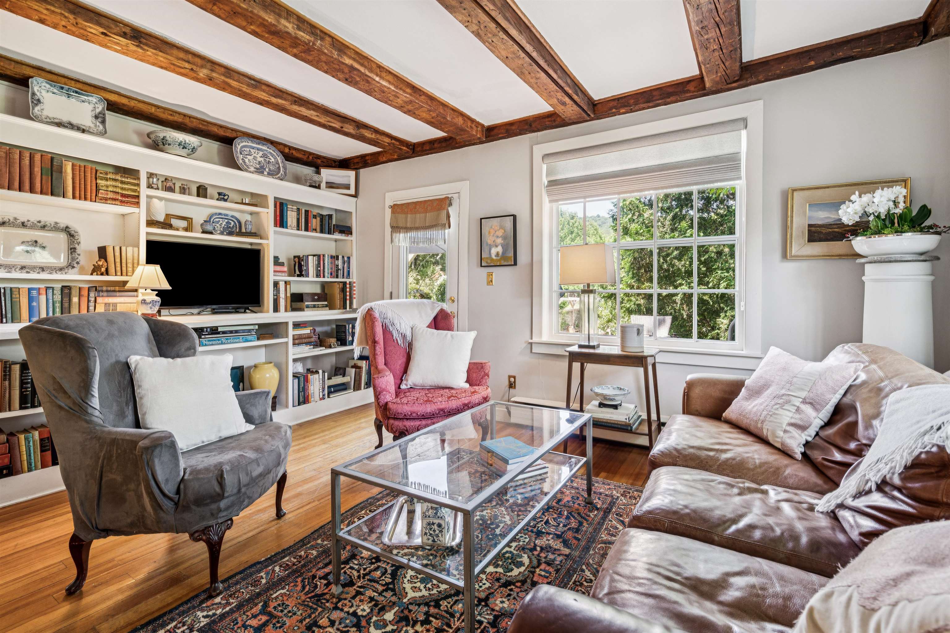
General Property Information
- Property Status:
- Active
- Price:
- $795, 000
- Assessed:
- $0
- Assessed Year:
- County:
- VT-Windsor
- Acres:
- 0.53
- Property Type:
- Single Family
- Year Built:
- 1930
- Agency/Brokerage:
- David Donegan
Snyder Donegan Real Estate Group - Bedrooms:
- 4
- Total Baths:
- 3
- Sq. Ft. (Total):
- 2099
- Tax Year:
- 2025
- Taxes:
- $11, 760
- Association Fees:
BARNARD VILLAGE CAPE- This elegant Cape sits in an ideal location in the idyllic village of Barnard, just a short walk to the Barnard General Store and Silver Lake. The perfect blend of original charm, sophistication, and modern amenities, the house is bright and welcoming with lovely natural woodwork and plenty of space for social gatherings or quiet privacy. A large central living room features magnificent hand hewn ceiling beams that run the length, a paneled central fireplace, built in book shelves, and a sophisticated hidden bar. The well-appointed chef's eat-in kitchen is flanked by a cozy light-filled sitting area and formal dining room. On the second level of the main house are 3 bedrooms and an updated bathroom with claw foot tub. A separate private suite over the garage, with its own kitchen and bath, can function either as a primary bedroom or guest quarters. Outside, the beautifully landscaped grounds are complemented by a large deck from which to take in the gardens, trees, and back lawn, an inviting sun-soaked pergola, and a private shaded garden on the south side of the house. Sited in one of the area's most desirable locales and just a short country drive from Woodstock Village, this turnkey home is a must-see. One of listing agents is related to seller.
Interior Features
- # Of Stories:
- 2
- Sq. Ft. (Total):
- 2099
- Sq. Ft. (Above Ground):
- 2099
- Sq. Ft. (Below Ground):
- 0
- Sq. Ft. Unfinished:
- 832
- Rooms:
- 8
- Bedrooms:
- 4
- Baths:
- 3
- Interior Desc:
- Bar, Dining Area, Wood Fireplace, 1 Fireplace, In-Law/Accessory Dwelling, In-Law Suite, Primary BR w/ BA, Natural Light, Natural Woodwork, Skylight, Indoor Storage, 1st Floor Laundry
- Appliances Included:
- Dishwasher, Disposal, Dryer, Range Hood, Refrigerator, Washer, Gas Stove
- Flooring:
- Hardwood, Tile
- Heating Cooling Fuel:
- Water Heater:
- Basement Desc:
- Concrete
Exterior Features
- Style of Residence:
- Cape
- House Color:
- Beige
- Time Share:
- No
- Resort:
- Exterior Desc:
- Exterior Details:
- Deck, Partial Fence , Garden Space, Natural Shade, Storm Window(s)
- Amenities/Services:
- Land Desc.:
- Landscaped, Level, Street Lights, Trail/Near Trail, Near Shopping, Near Skiing, Near Snowmobile Trails, Near School(s)
- Suitable Land Usage:
- Residential
- Roof Desc.:
- Metal, Standing Seam
- Driveway Desc.:
- Gravel
- Foundation Desc.:
- Concrete, Post/Piers
- Sewer Desc.:
- Private, Septic
- Garage/Parking:
- Yes
- Garage Spaces:
- 2
- Road Frontage:
- 132
Other Information
- List Date:
- 2025-08-12
- Last Updated:


