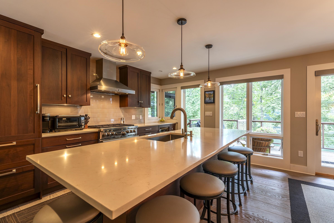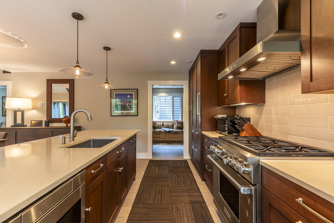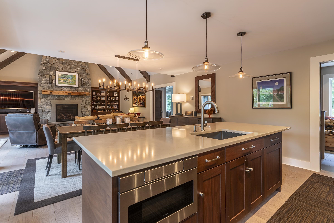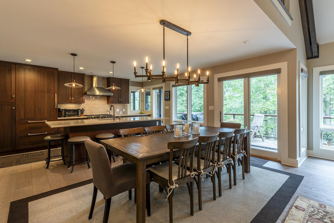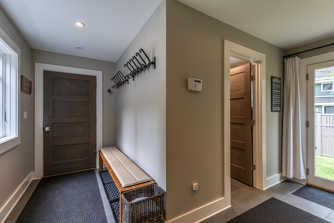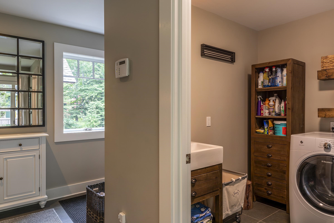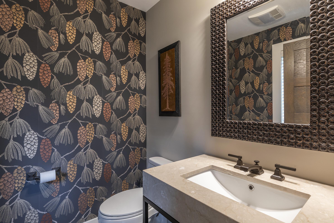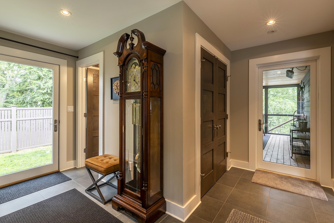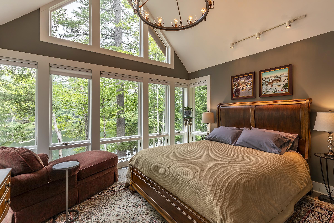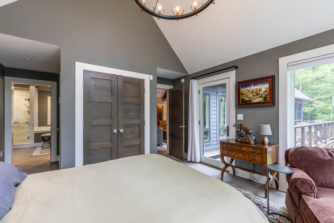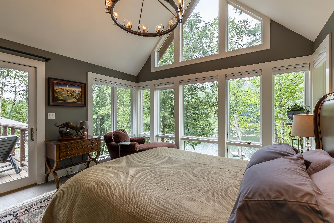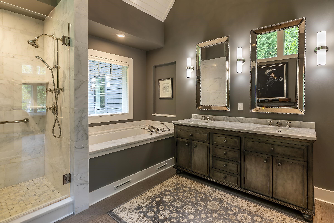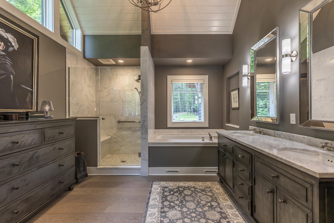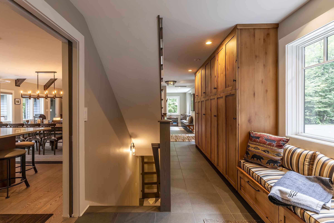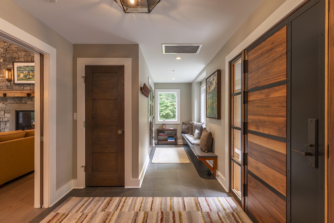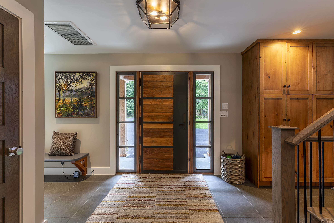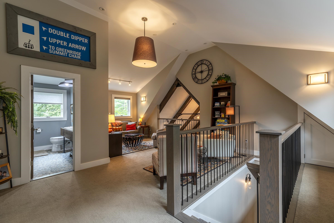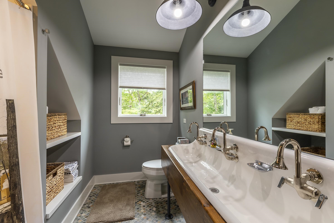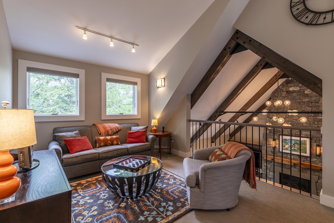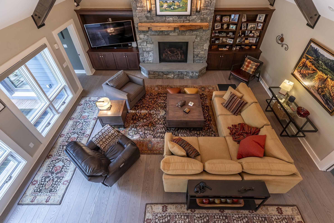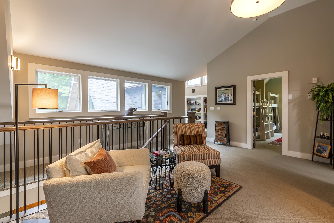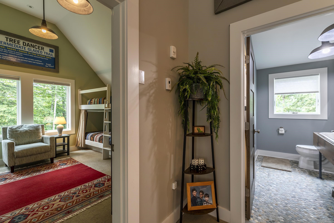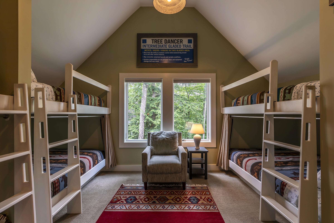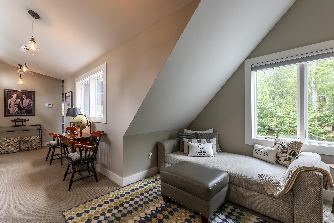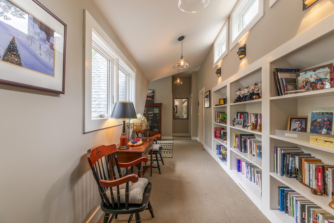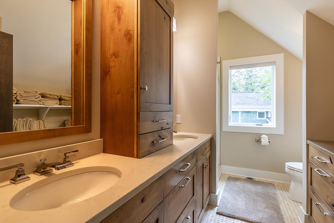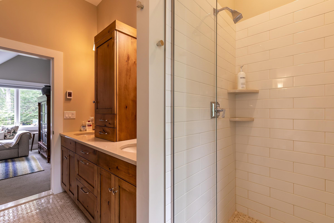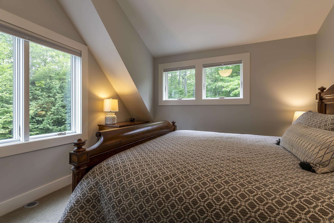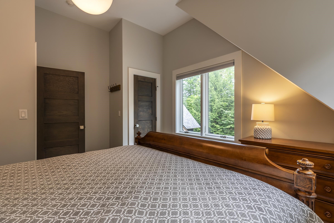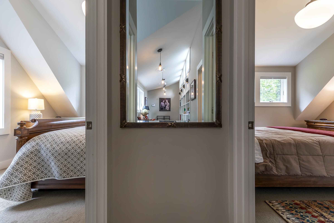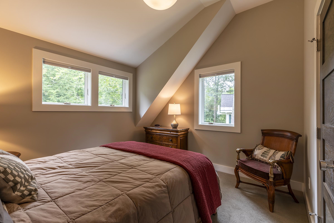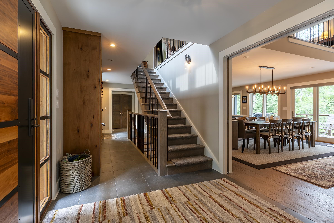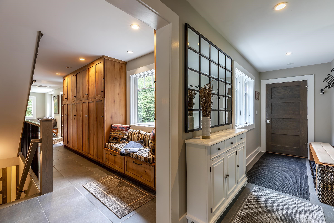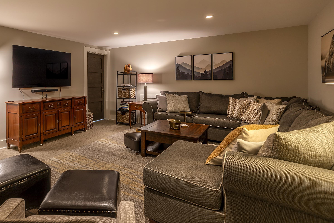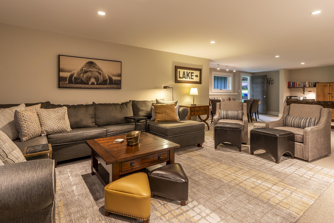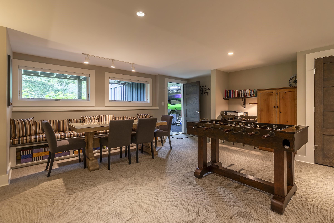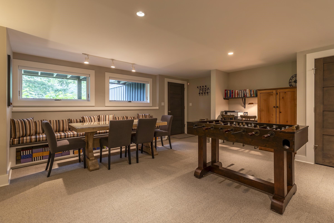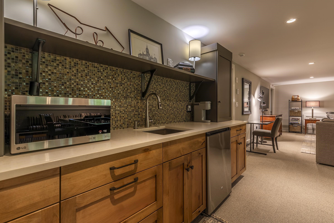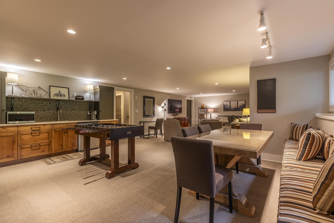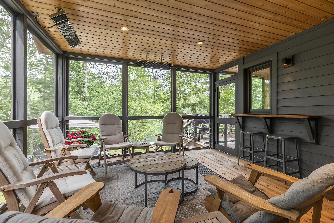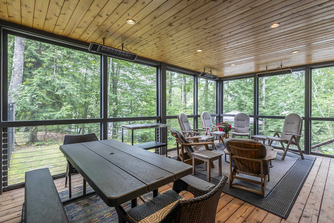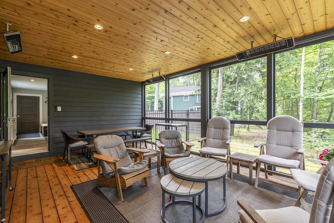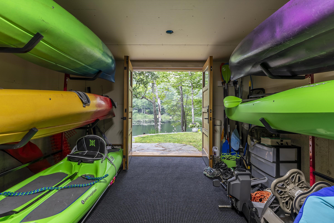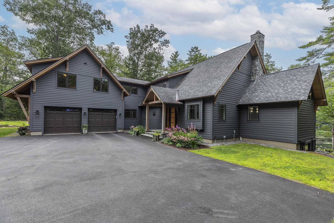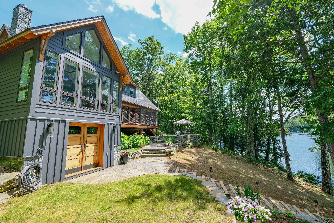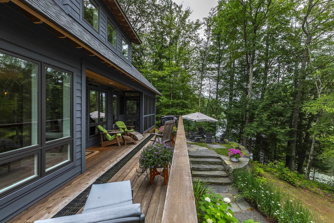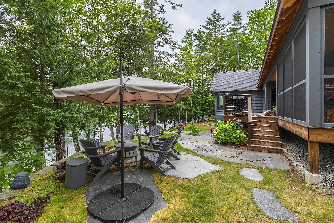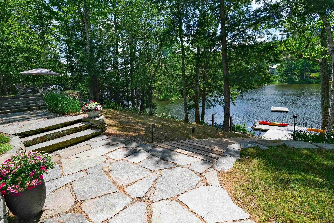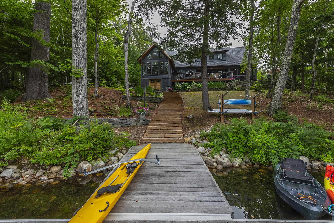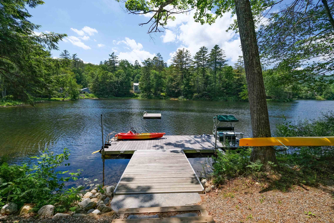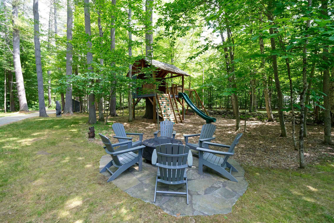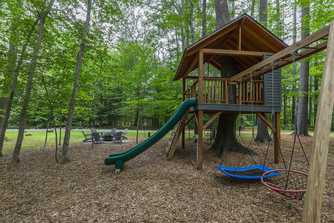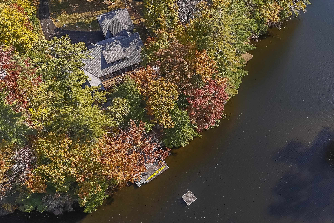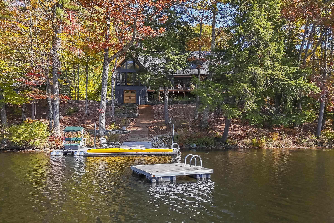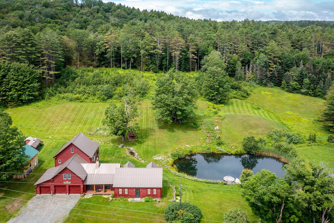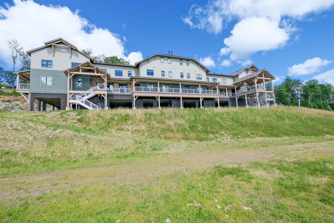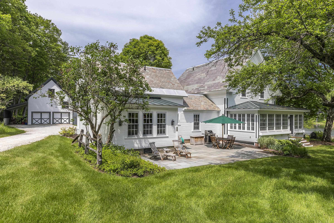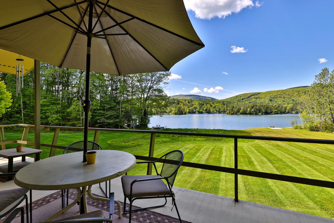1 of 60
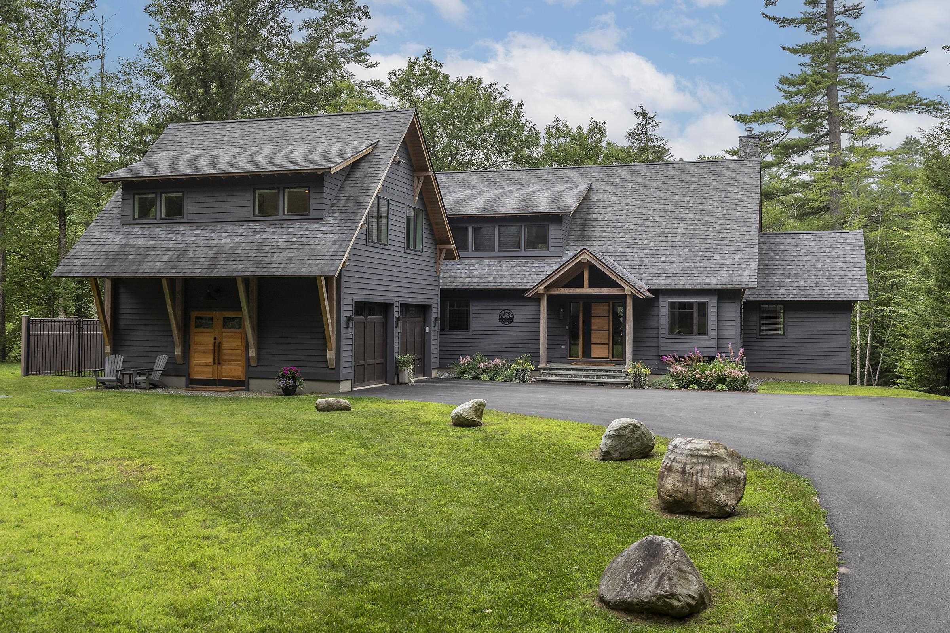
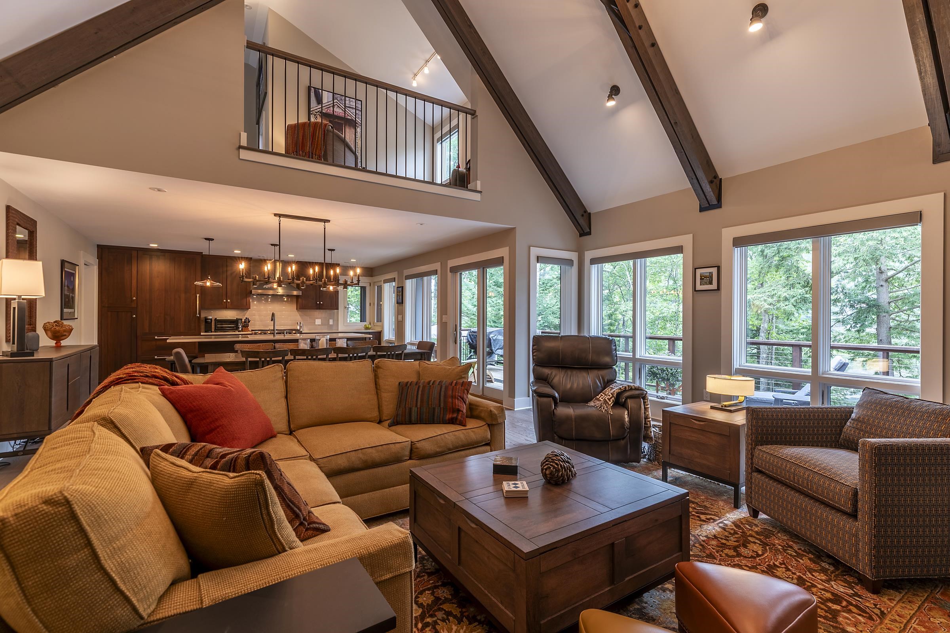
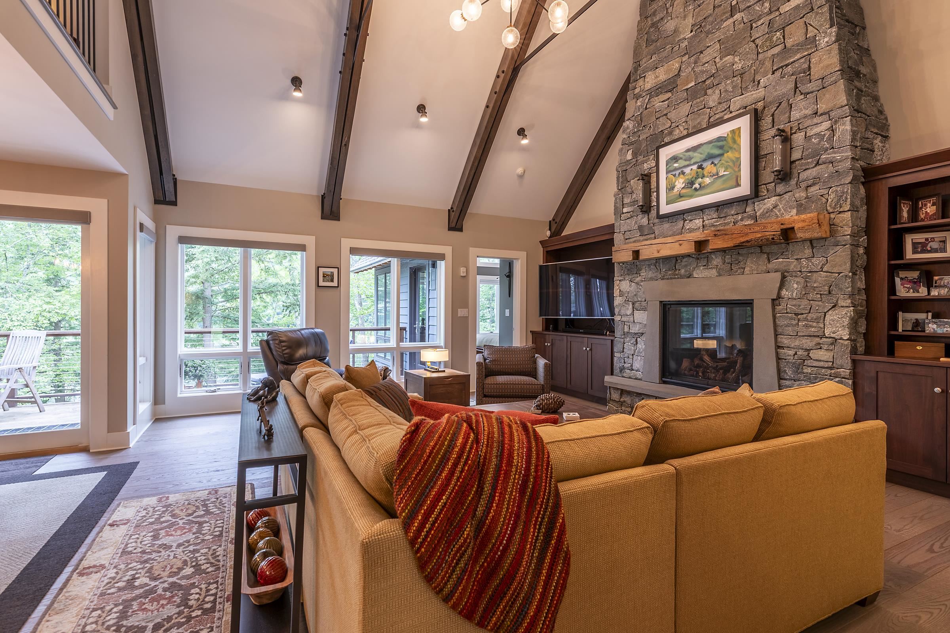
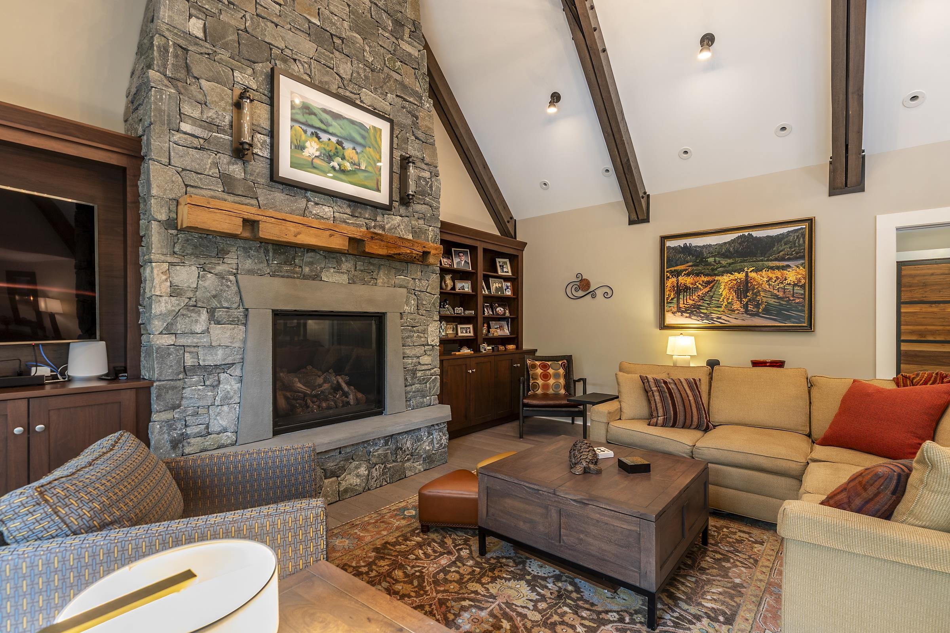
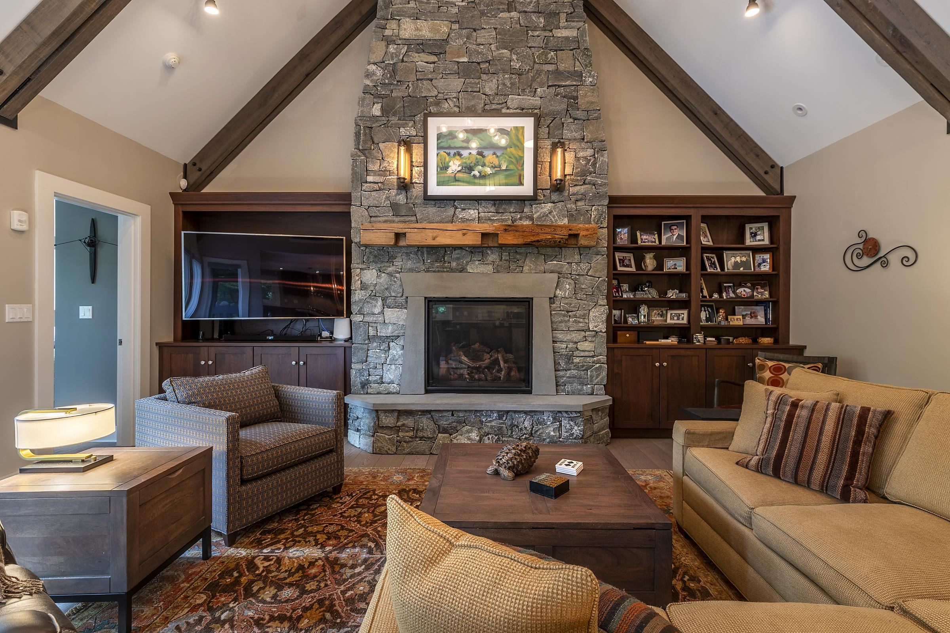
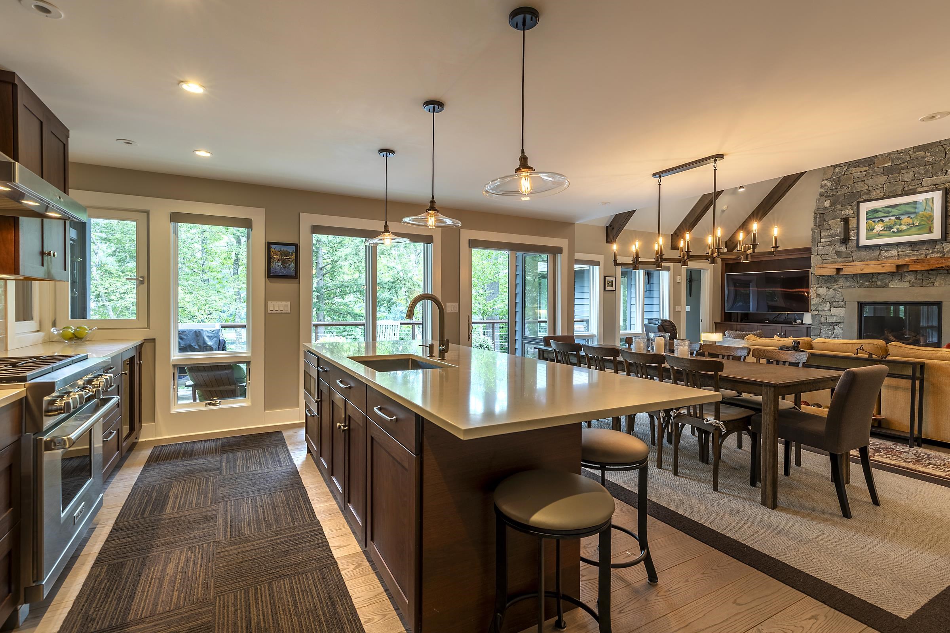
General Property Information
- Property Status:
- Active
- Price:
- $2, 050, 000
- Assessed:
- $0
- Assessed Year:
- County:
- VT-Windsor
- Acres:
- 0.73
- Property Type:
- Single Family
- Year Built:
- 2015
- Agency/Brokerage:
- Katherine Burns
William Raveis Real Estate Vermont Properties - Bedrooms:
- 4
- Total Baths:
- 4
- Sq. Ft. (Total):
- 3761
- Tax Year:
- 2025
- Taxes:
- $22, 108
- Association Fees:
A fantastic property that offers the best of both country living and lakeside enjoyment, and 5 minutes from Okemo Mountain Resort. This home is perfect for a year round, featuring beautiful views and a three-season porch with radiant heating. The main floor boasts an en-suite and a spacious great room with a two-story stone fireplace, ideal for family gatherings and entertaining with a gourmet kitchen. The upper level includes three additional bedrooms, a library, and two more bathrooms. The lower level is designed for fun, with a wet bar and a game room, perfect for entertaining family and friends. Built in 2015 by Stryhas Builders, one of our community's best builders, this property also offers outdoor decking and extensive stone/wood landscaping. A large dock offers access to a deep water swimming/boating area, with an outdoor shower nearby. The property extends beyond its neighboring lots, providing 180 degree views of water and creating a secluded lakeside that truly sets it apart. Not to mention your proximity to Ludlow Village and only a quick swim/paddle to a local landmark, Green Mountain Sugar House, for a maple creme. This is a must-see property! Visit the Okemo real estate community today. Taxes are based on the current town assessment.
Interior Features
- # Of Stories:
- 2
- Sq. Ft. (Total):
- 3761
- Sq. Ft. (Above Ground):
- 3761
- Sq. Ft. (Below Ground):
- 0
- Sq. Ft. Unfinished:
- 0
- Rooms:
- 8
- Bedrooms:
- 4
- Baths:
- 4
- Interior Desc:
- Blinds, Cathedral Ceiling, Dining Area, Gas Fireplace, 1 Fireplace, Furnished, Kitchen Island, Kitchen/Dining, Kitchen/Living, Living/Dining, Primary BR w/ BA, Natural Light, Soaking Tub, Indoor Storage, Vaulted Ceiling, 1st Floor Laundry
- Appliances Included:
- Dishwasher, Dryer, Microwave, Gas Range, Refrigerator, Washer, Wine Cooler, Exhaust Fan
- Flooring:
- Carpet, Slate/Stone, Tile, Wood
- Heating Cooling Fuel:
- Water Heater:
- Basement Desc:
- Finished, Full, Insulated, Interior Stairs, Walkout, Interior Access
Exterior Features
- Style of Residence:
- Contemporary, Multi-Level, Walkout Lower Level
- House Color:
- Time Share:
- No
- Resort:
- Exterior Desc:
- Exterior Details:
- Docks, Deck, Natural Shade, Patio, Playground, Porch, Covered Porch, Enclosed Porch, Screened Porch, Private Dock, Heated Porch
- Amenities/Services:
- Land Desc.:
- Lake Access, Lake Frontage, Lake View, Lakes, Landscaped, Ski Area, Sloping, Timber, View, Water View, Waterfront, Near Golf Course, Near Shopping, Near Skiing, Near Snowmobile Trails, Near School(s)
- Suitable Land Usage:
- Roof Desc.:
- Asphalt Shingle
- Driveway Desc.:
- Gravel, Paved
- Foundation Desc.:
- Concrete
- Sewer Desc.:
- Holding Tank
- Garage/Parking:
- Yes
- Garage Spaces:
- 2
- Road Frontage:
- 95
Other Information
- List Date:
- 2025-08-12
- Last Updated:


