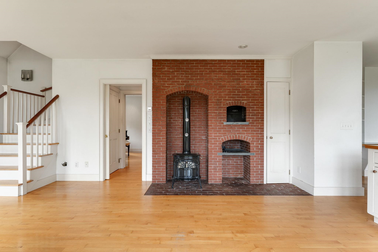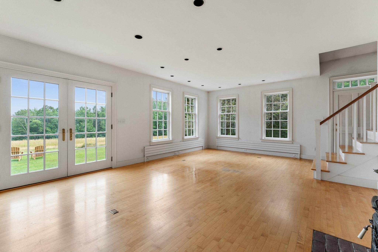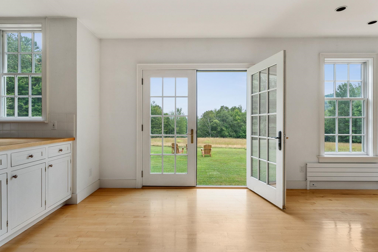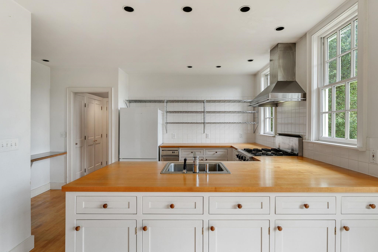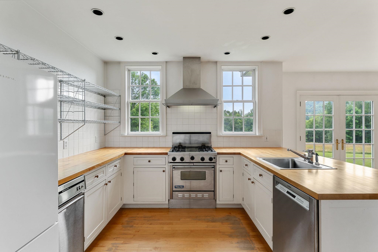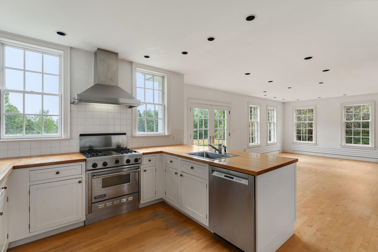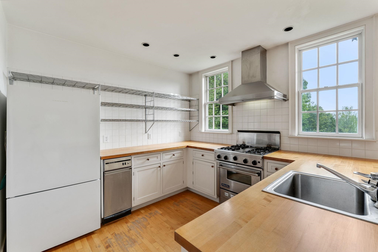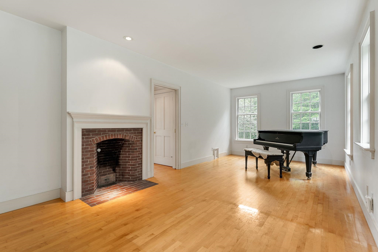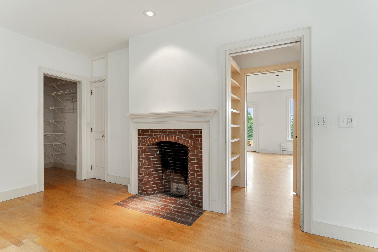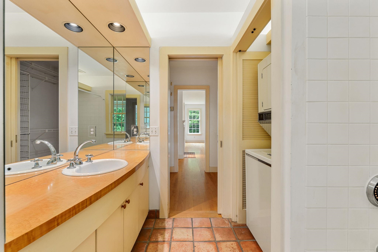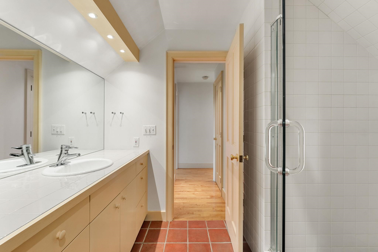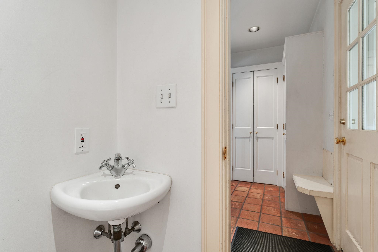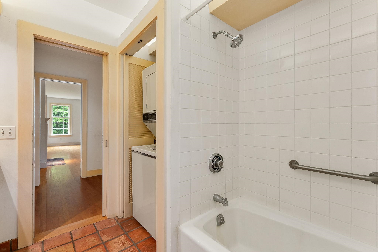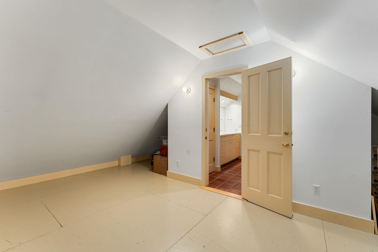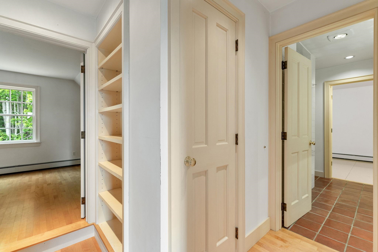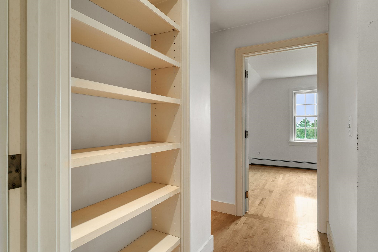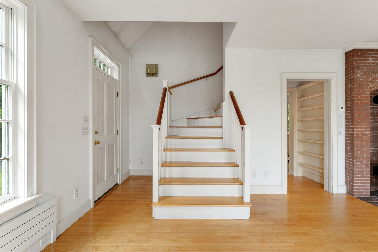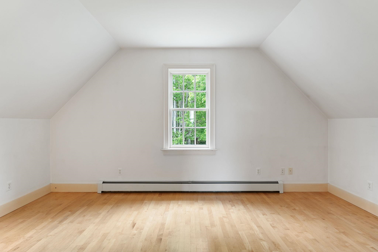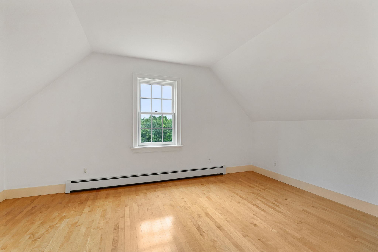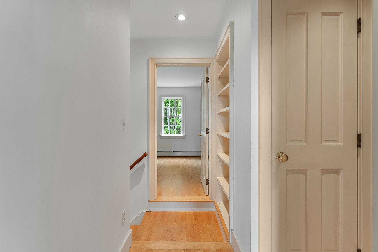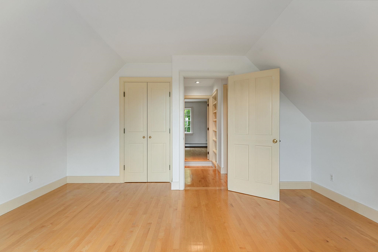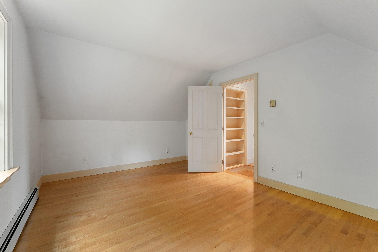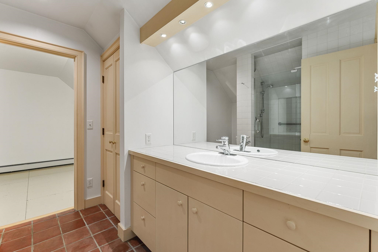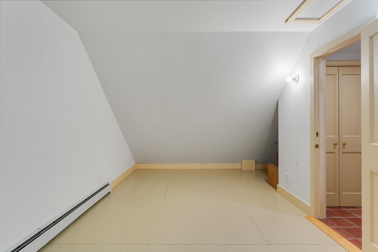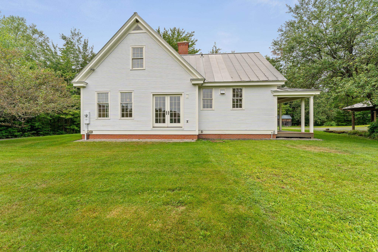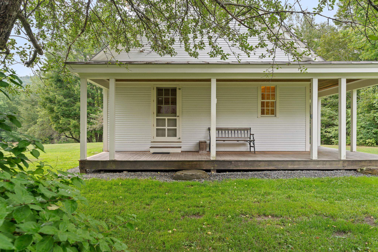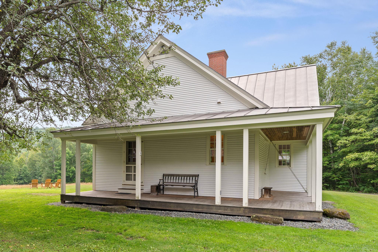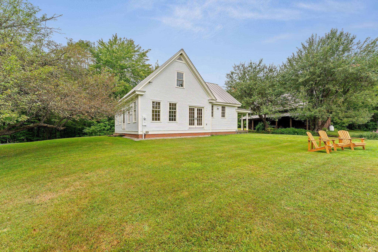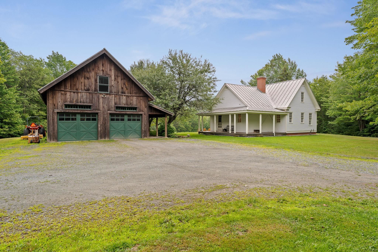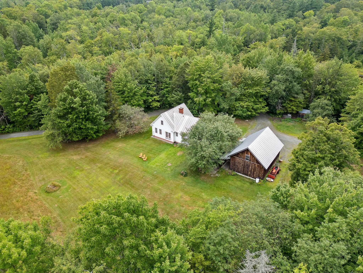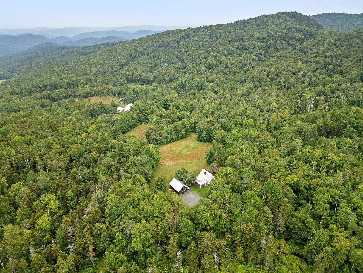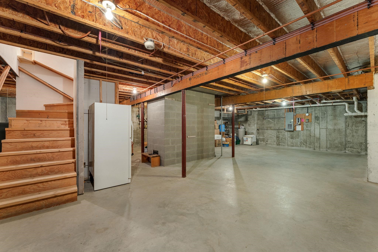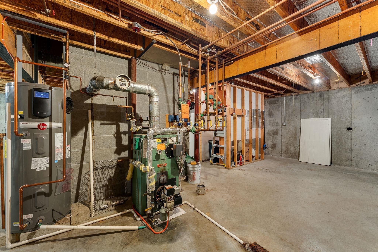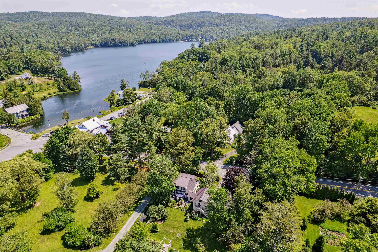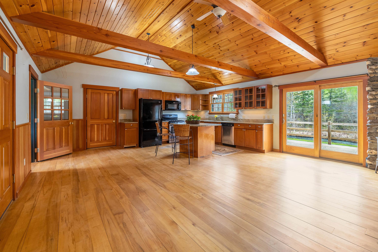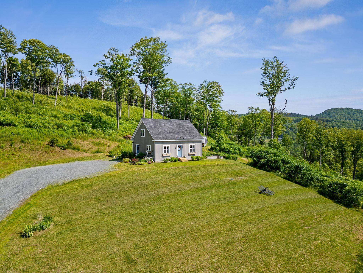1 of 39
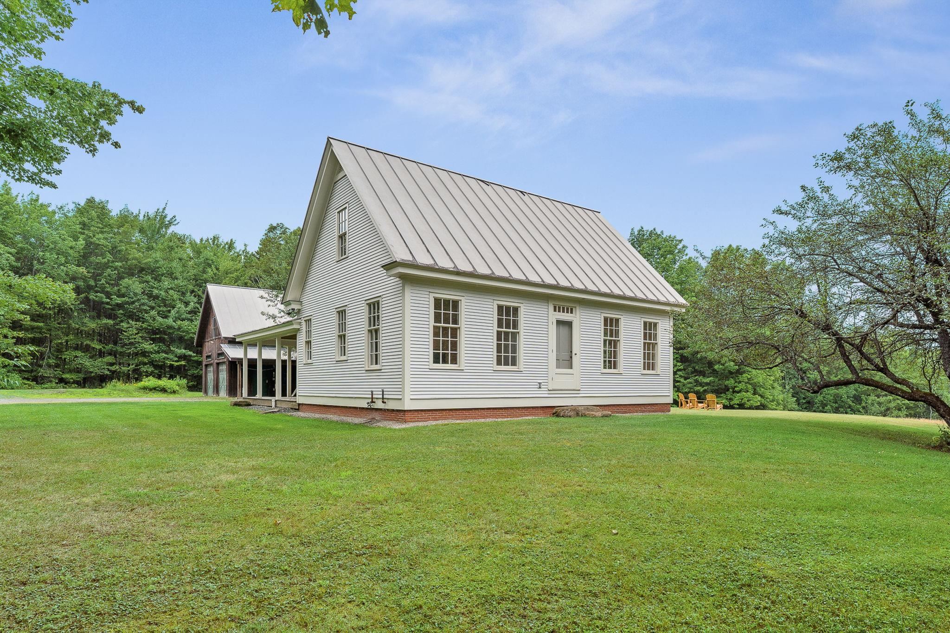
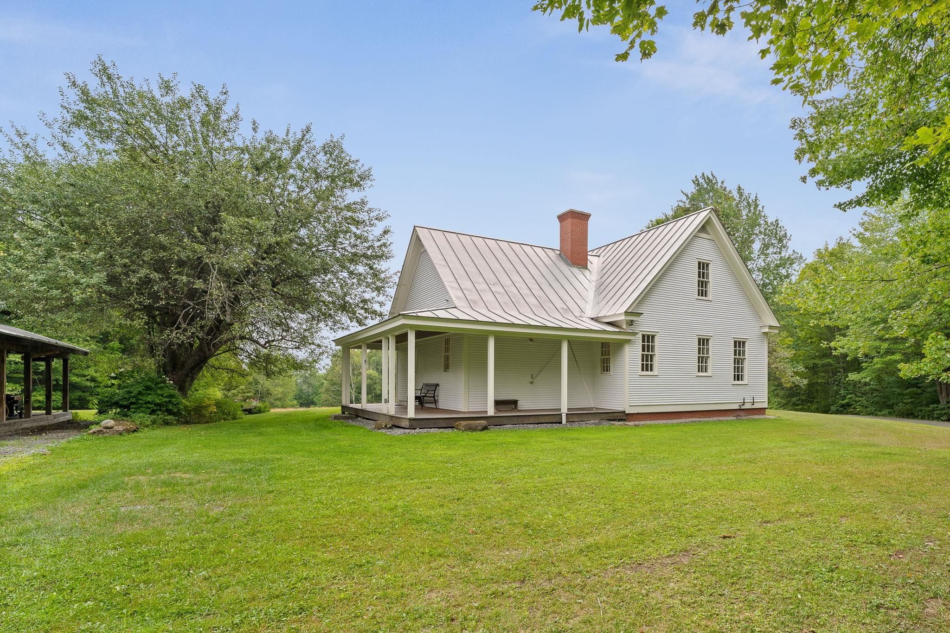
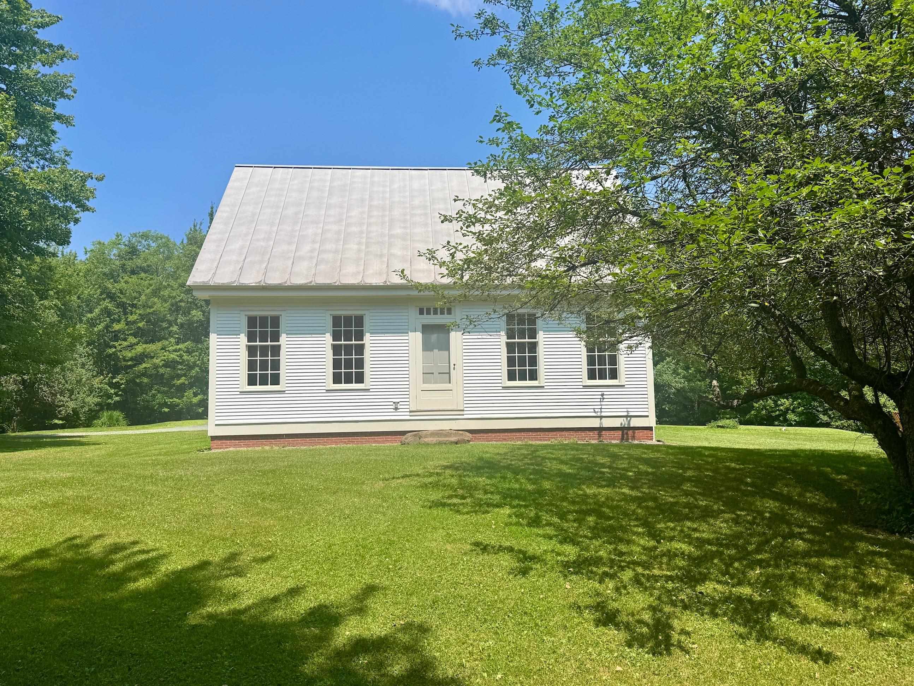
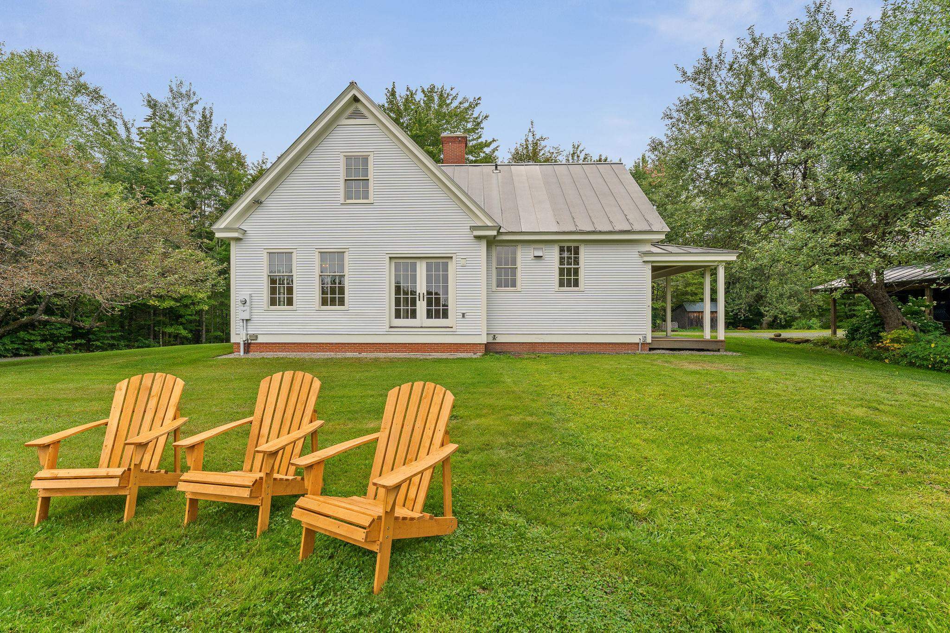
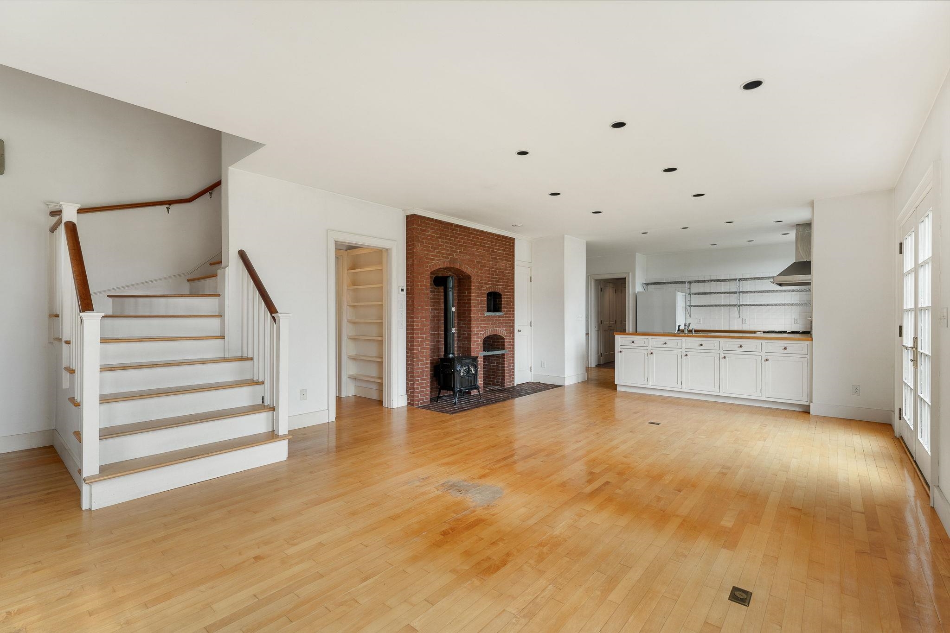
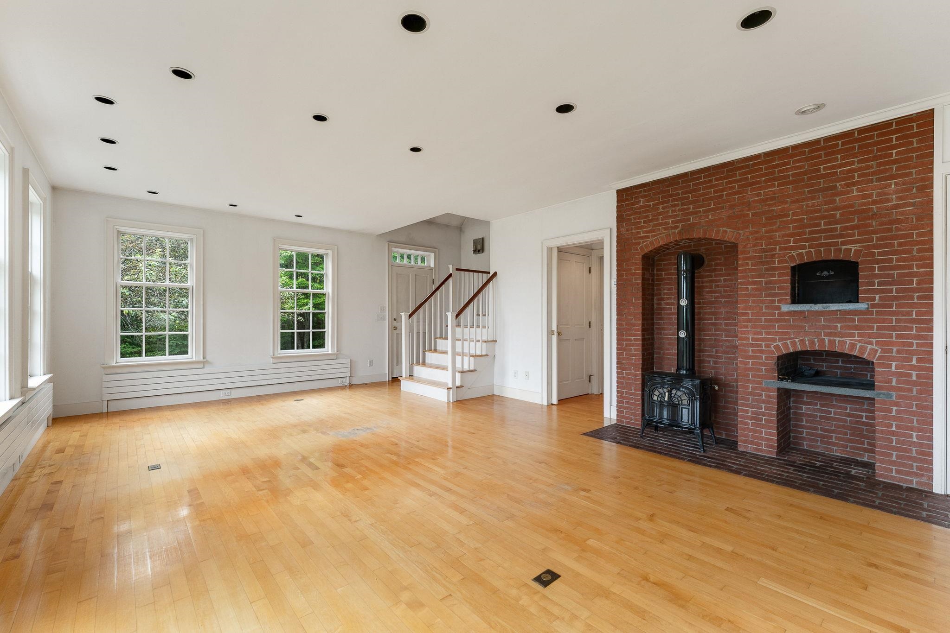
General Property Information
- Property Status:
- Active
- Price:
- $775, 000
- Assessed:
- $0
- Assessed Year:
- County:
- VT-Windsor
- Acres:
- 7.04
- Property Type:
- Single Family
- Year Built:
- 1992
- Agency/Brokerage:
- Danny Kogut
Williamson Group Sothebys Intl. Realty - Bedrooms:
- 3
- Total Baths:
- 3
- Sq. Ft. (Total):
- 1878
- Tax Year:
- 2025
- Taxes:
- $12, 013
- Association Fees:
This beautifully composed, well maintained Reproduction Cape is located on a quiet dead end road with open rolling fields and a lovely local view. Enjoy privacy and tranquility with easy access to Silver Lake, Woodstock Village, Appalachian Trail and Luce's Lookout. Entering through the covered wrap- around Farmer's Porch, the house is a tidy package with everything you'll need to accommodate full or part time living. The bright, open concept kitchen/living area is anchored by a beautiful brick chimney housing a pizza oven and wood stove. Traditional 6/9 windows fill the room with light, and French Doors step out to a level and sizeable yard with established gardens and mature apple trees. The main level is further completed by a spacious, ensuite Primary BR with a Rumford fireplace which could easily transition into a family room. Moving upstairs there are two bedrooms with a shared bathroom, and a storage attic ideal for future expansion. The detached barn/ garage can house at least two cars with a spacious workshop area above. The location is ideal for outdoor enthusiasts with some of the best trails in the area right outside your door. Property located on the town line with 4.84 AC in Barnard, and 2.2 AC in Bridgewater. Showings begin with a Public Open House on Saturday, 8/16 from 10-12.
Interior Features
- # Of Stories:
- 2
- Sq. Ft. (Total):
- 1878
- Sq. Ft. (Above Ground):
- 1878
- Sq. Ft. (Below Ground):
- 0
- Sq. Ft. Unfinished:
- 1152
- Rooms:
- 5
- Bedrooms:
- 3
- Baths:
- 3
- Interior Desc:
- Appliances Included:
- Flooring:
- Heating Cooling Fuel:
- Water Heater:
- Basement Desc:
- Concrete, Full, Exterior Stairs, Interior Stairs, Unfinished, Exterior Access
Exterior Features
- Style of Residence:
- Cape
- House Color:
- Time Share:
- No
- Resort:
- Exterior Desc:
- Exterior Details:
- Amenities/Services:
- Land Desc.:
- Country Setting, Farm, Horse/Animal Farm, Field/Pasture, Level, Open, Secluded, Trail/Near Trail, Walking Trails, Wooded, Mountain, Near Skiing, Near Snowmobile Trails
- Suitable Land Usage:
- Roof Desc.:
- Standing Seam
- Driveway Desc.:
- Gravel
- Foundation Desc.:
- Concrete
- Sewer Desc.:
- Septic
- Garage/Parking:
- Yes
- Garage Spaces:
- 2
- Road Frontage:
- 417
Other Information
- List Date:
- 2025-08-13
- Last Updated:


