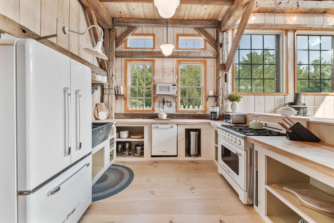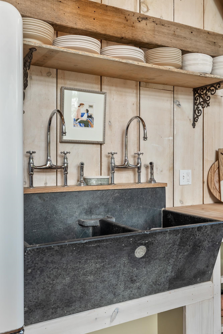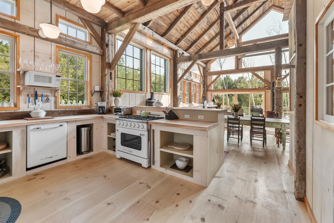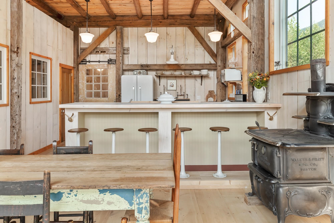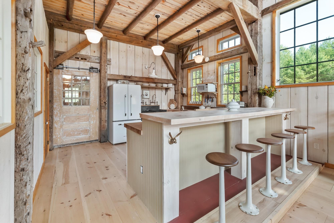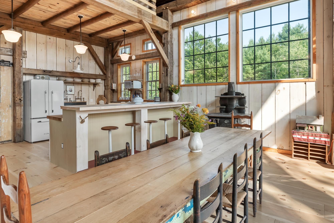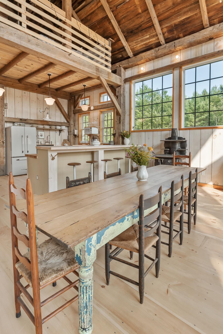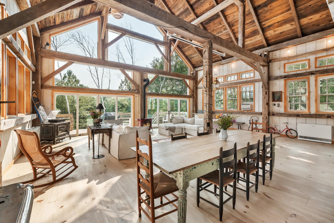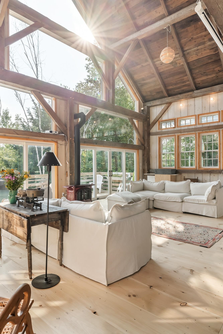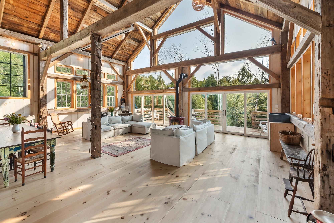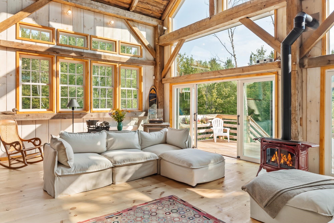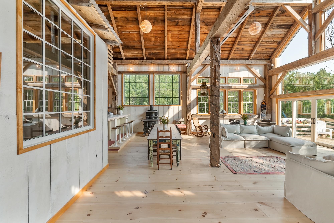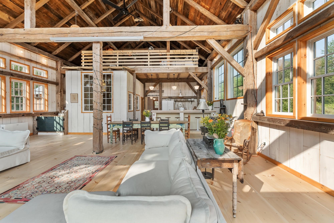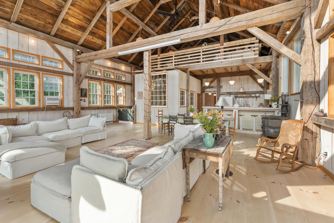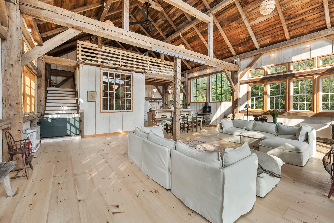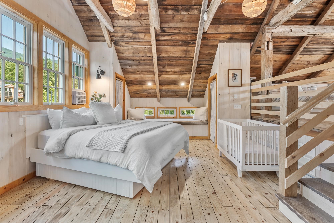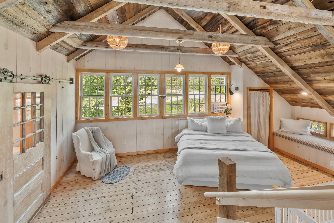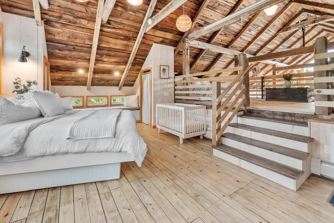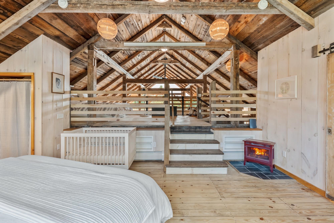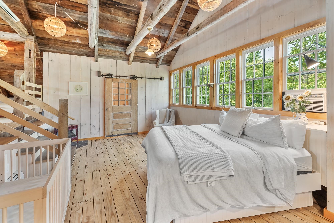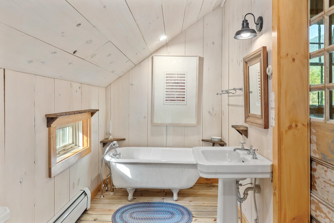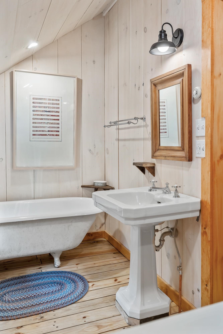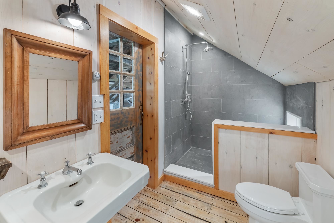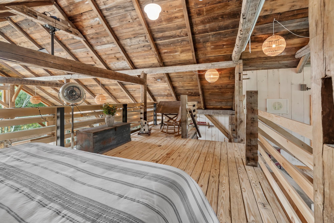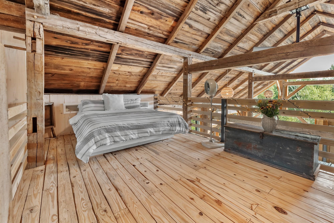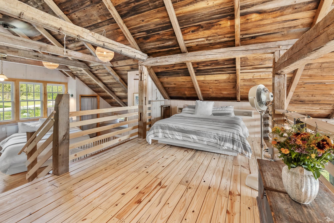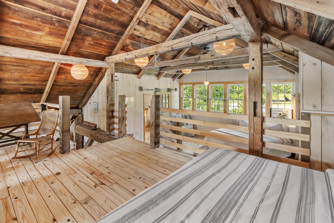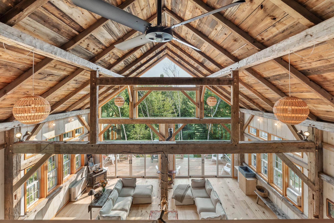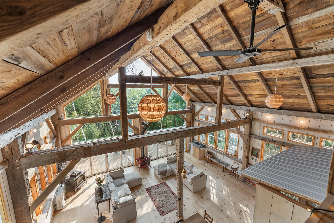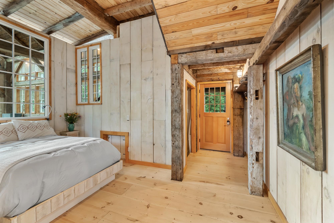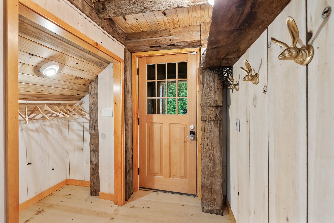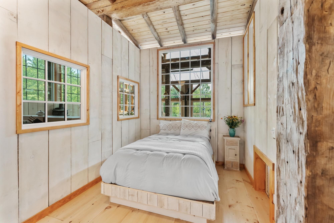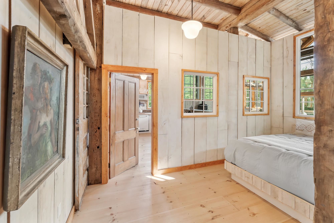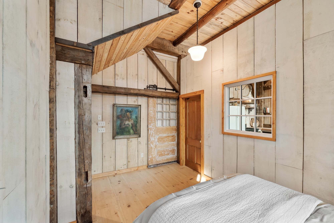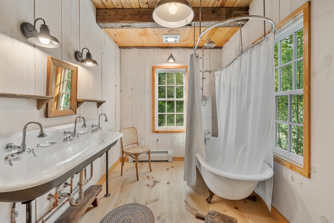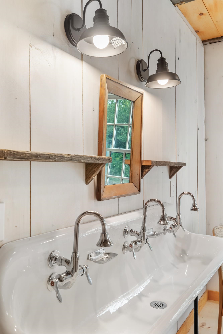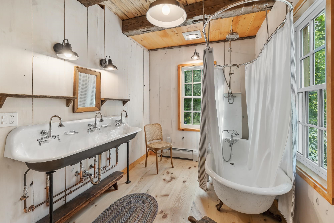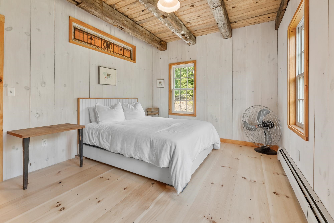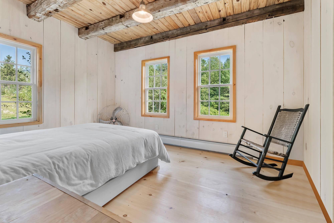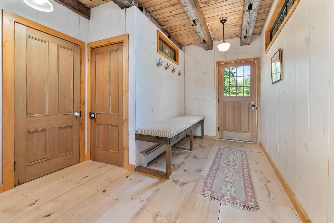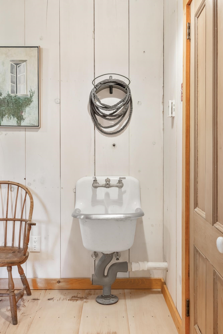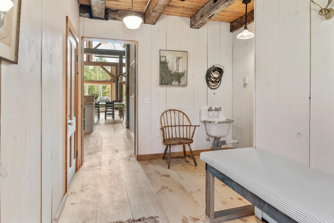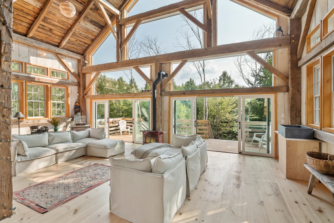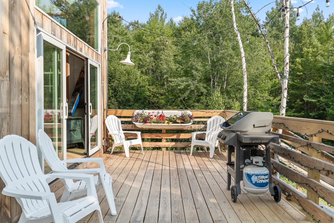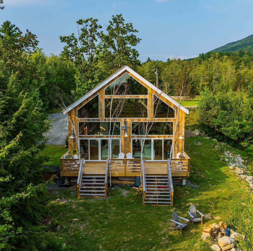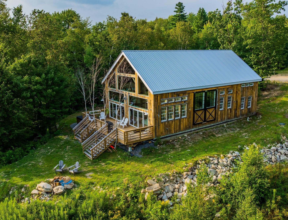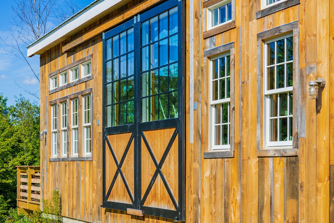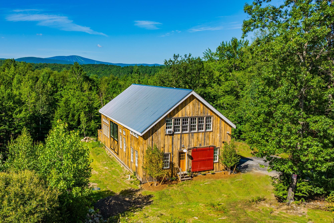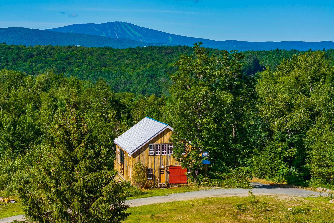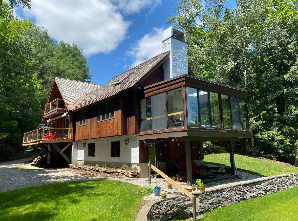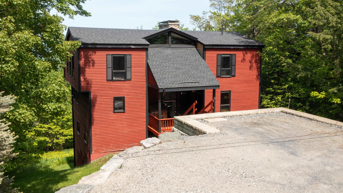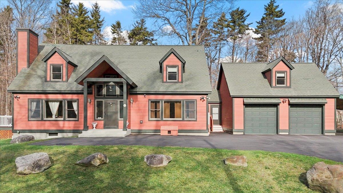1 of 55
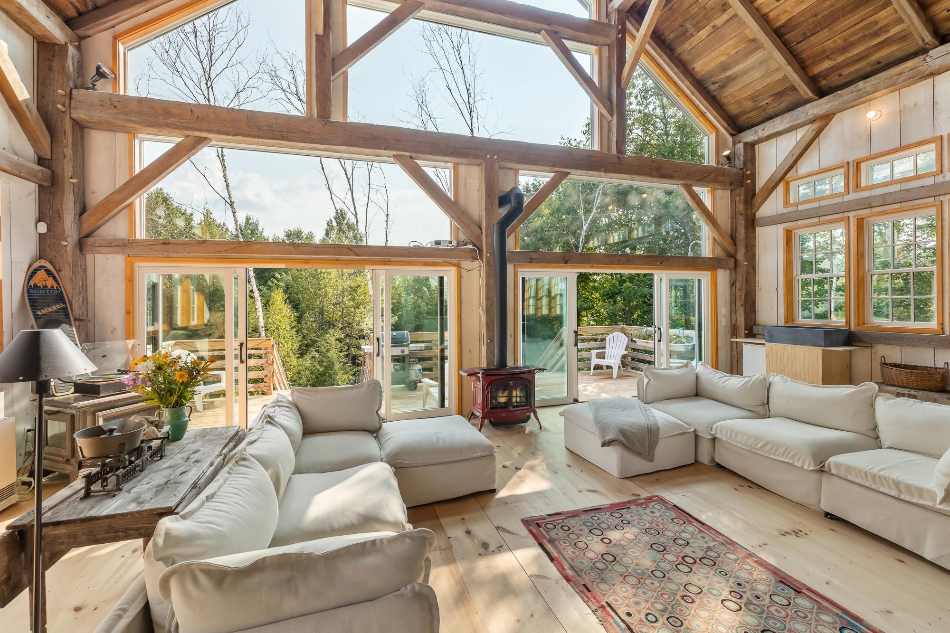
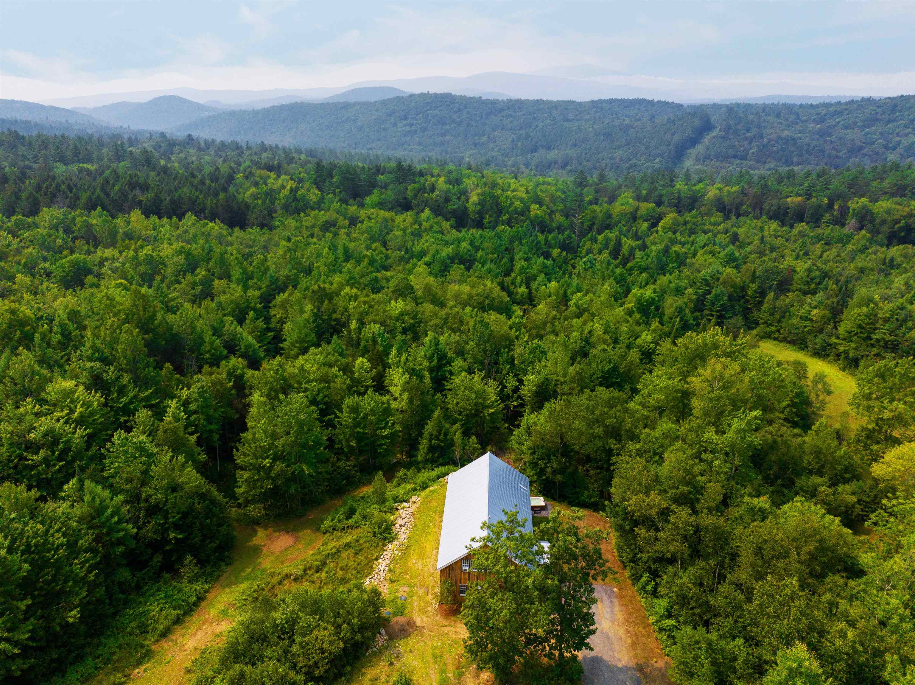
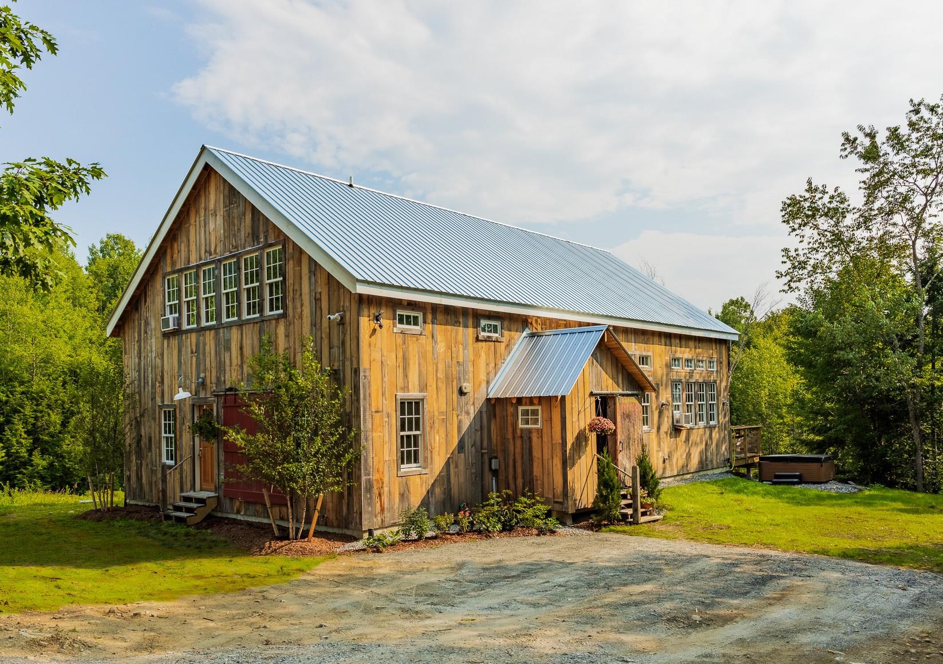
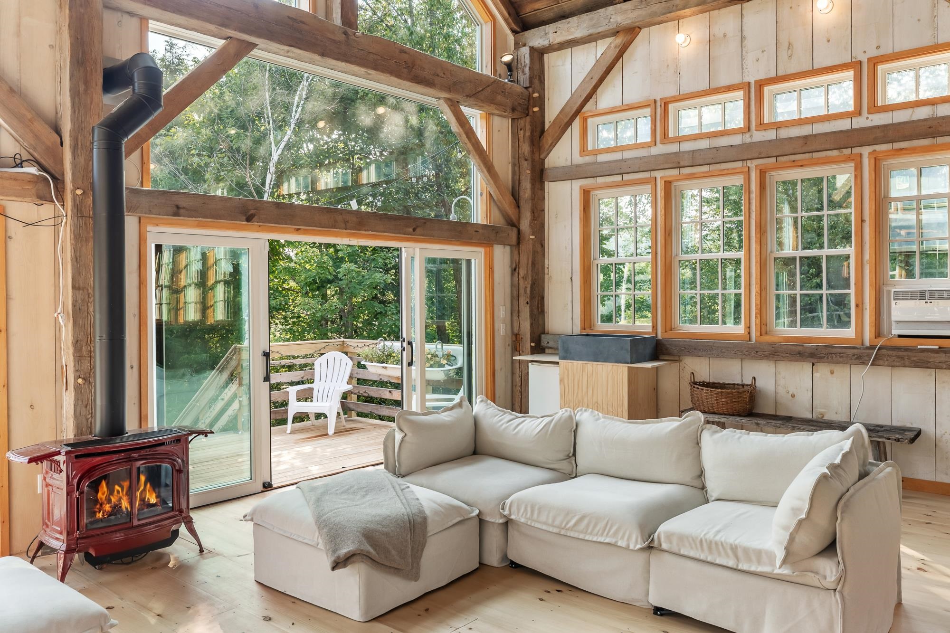
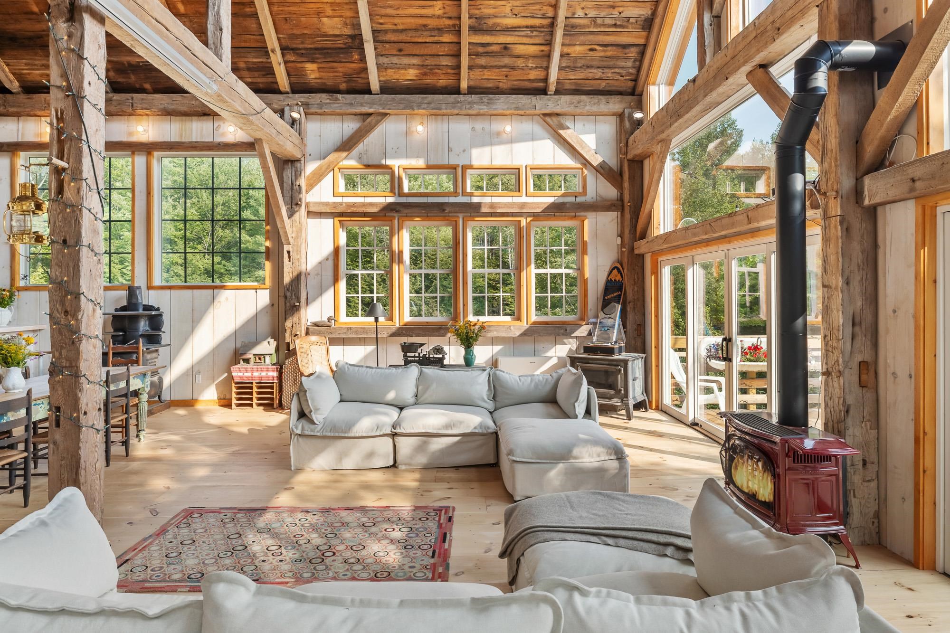
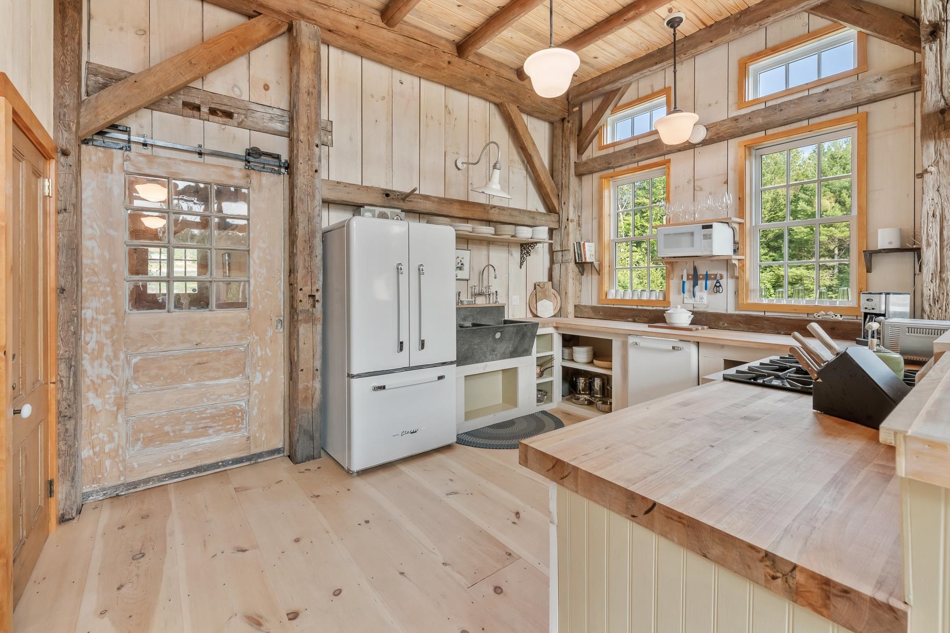
General Property Information
- Property Status:
- Active
- Price:
- $1, 000, 000
- Assessed:
- $0
- Assessed Year:
- County:
- VT-Windham
- Acres:
- 5.40
- Property Type:
- Single Family
- Year Built:
- 2025
- Agency/Brokerage:
- Could not find
Wohler Realty Group - Bedrooms:
- 3
- Total Baths:
- 2
- Sq. Ft. (Total):
- 2700
- Tax Year:
- Taxes:
- $0
- Association Fees:
Tucked away in a tranquil setting, this newly constructed 3-bedroom, 2-bath barn-style residence is a masterful fusion of heritage & refined elegance, situated on 5.4 pristine acres. Absorb the beauty of reclaimed exposed overhead beams, while expansive floor-to ceiling custom-crafted windows capture mountain vistas & bathe interiors in golden natural light. Large sliding doors open to the melody of a gentle brook & surrounding woods, creating a sense of calm. Step into an expansive open floor concept, with dramatic ceilings that amplify the home’s sense of scale. The Shaker style inspired chef’s kitchen is well equipped with new Unique brand appliances, salvaged soap stone sink, open cabinetry & a custom breakfast bar. The dining room is furnished with a refurbished-custom dining table, creating the feel of farm fine dining. The primary suite is a true sanctuary, featuring a spa-inspired ensuite bath with striking VT green slate walk-in shower, clawfoot bathtub, artisan sink, & curated furnishings that exude warmth & sophistication. Accompanied by a loft that serves as a bonus room or office, the 2nd level adds a spacious dimension to the home. Two additional bedrooms offer generous space for family or guests, with views of the surrounding woods & mountains. A luxurious bathroom features a vintage sink & a free-standing tub. Every space is thoughtfully designed to offer a lifestyle where nature’s beauty and exquisite-yet rustic craftsmanship meet. Owner is licensed realtor.
Interior Features
- # Of Stories:
- 2
- Sq. Ft. (Total):
- 2700
- Sq. Ft. (Above Ground):
- 2700
- Sq. Ft. (Below Ground):
- 0
- Sq. Ft. Unfinished:
- 45
- Rooms:
- 6
- Bedrooms:
- 3
- Baths:
- 2
- Interior Desc:
- Gas Fireplace, Furnished, Hot Tub, 1st Floor Laundry
- Appliances Included:
- Dishwasher, Freezer, Microwave, Refrigerator, Gas Stove, Gas Water Heater
- Flooring:
- Wood
- Heating Cooling Fuel:
- Water Heater:
- Basement Desc:
- Crawl Space
Exterior Features
- Style of Residence:
- Post and Beam
- House Color:
- Time Share:
- No
- Resort:
- Exterior Desc:
- Exterior Details:
- Hot Tub, Porch
- Amenities/Services:
- Land Desc.:
- Country Setting, Mountain View, Ski Area, Stream, Trail/Near Trail, View, Wooded, Mountain, Near Skiing, Near Snowmobile Trails, Rural
- Suitable Land Usage:
- Roof Desc.:
- Standing Seam
- Driveway Desc.:
- Gravel
- Foundation Desc.:
- Poured Concrete
- Sewer Desc.:
- Concrete, On-Site Septic Exists
- Garage/Parking:
- No
- Garage Spaces:
- 0
- Road Frontage:
- 345
Other Information
- List Date:
- 2025-08-13
- Last Updated:


