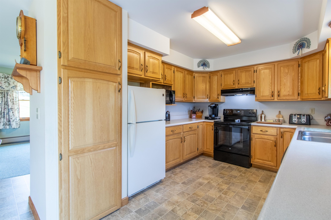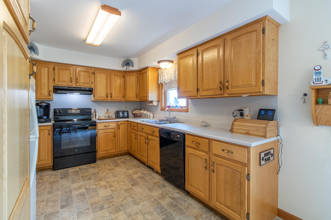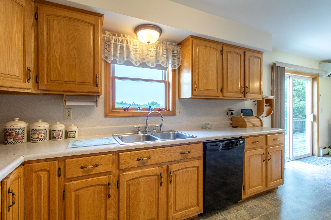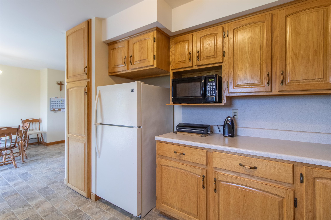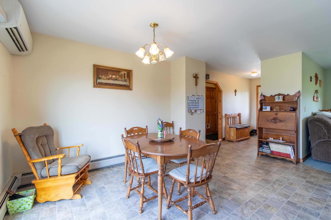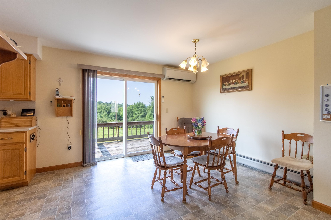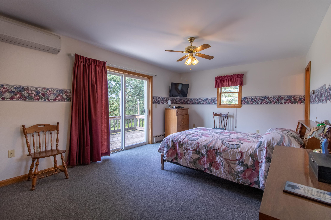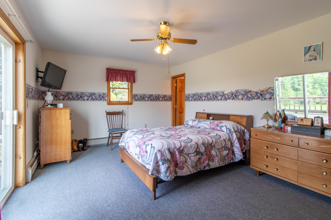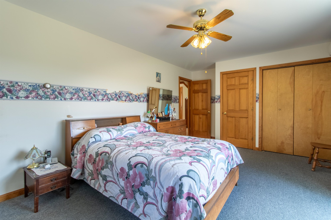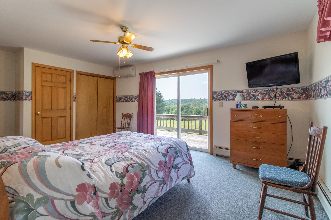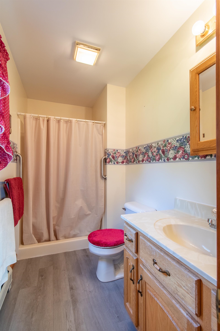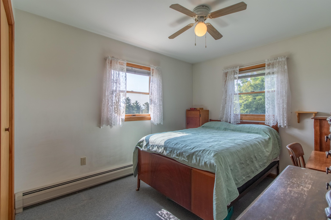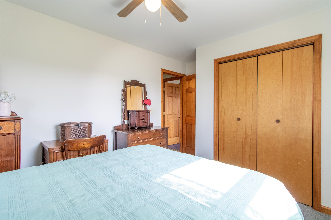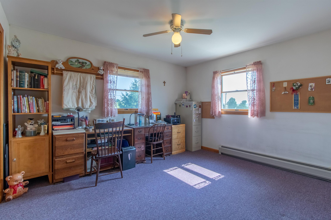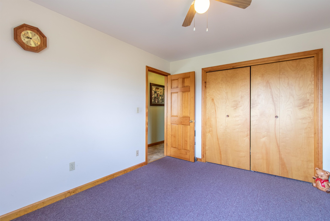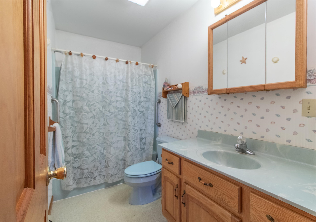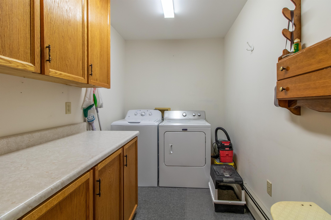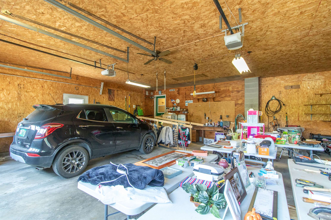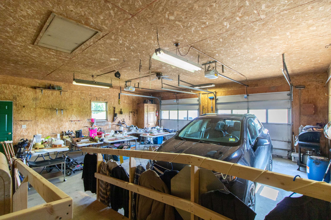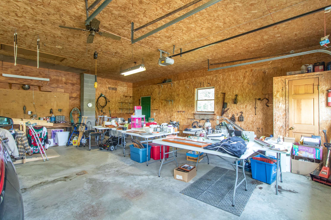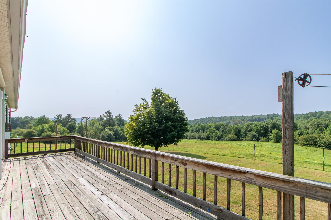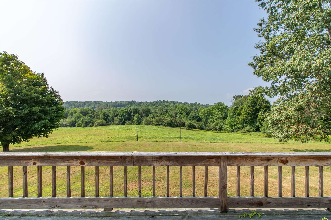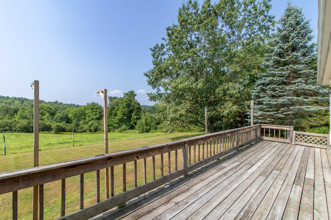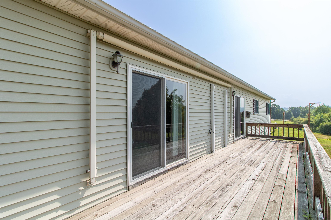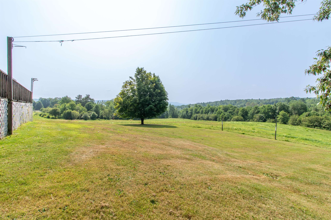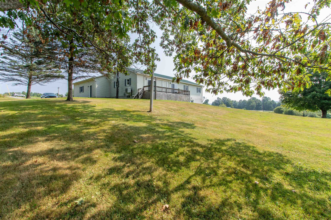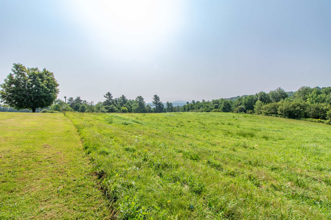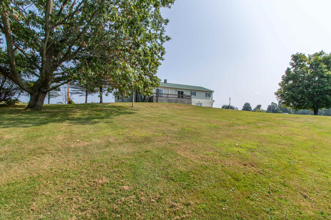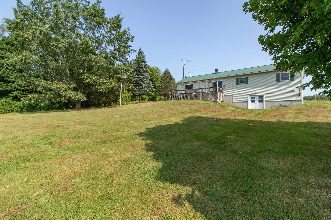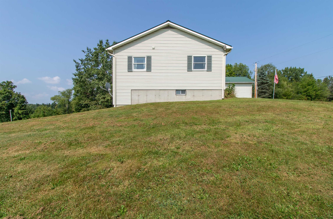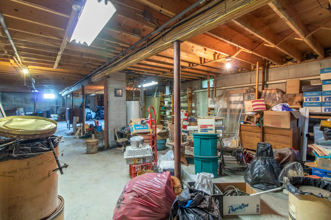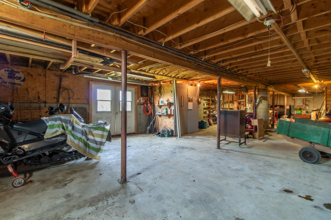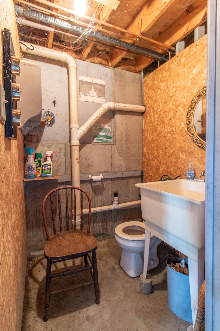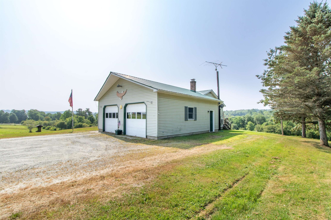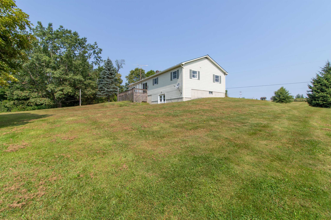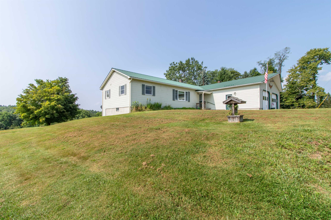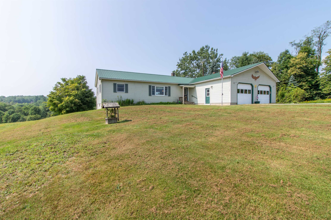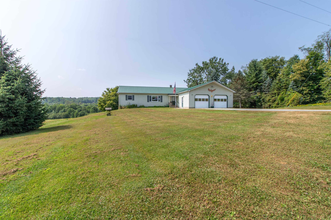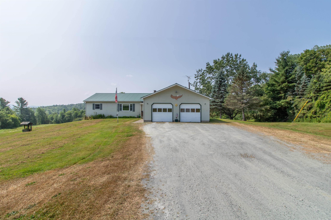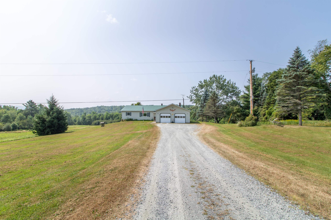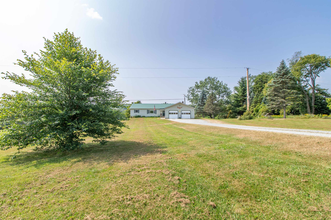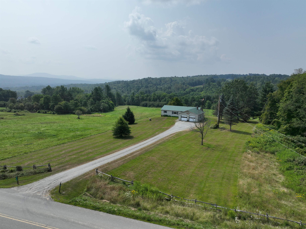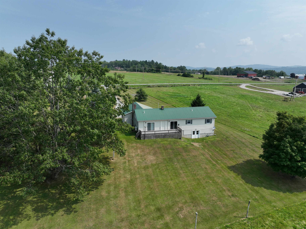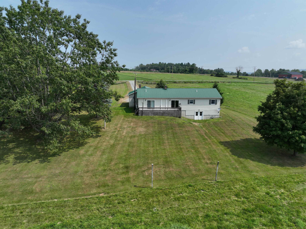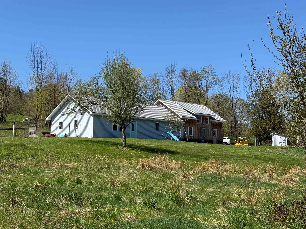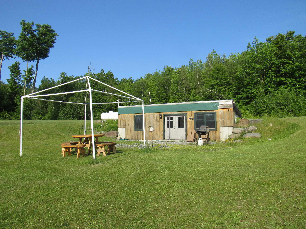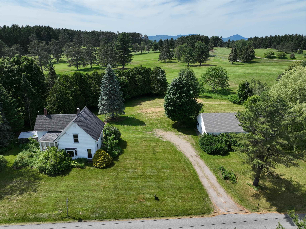1 of 50
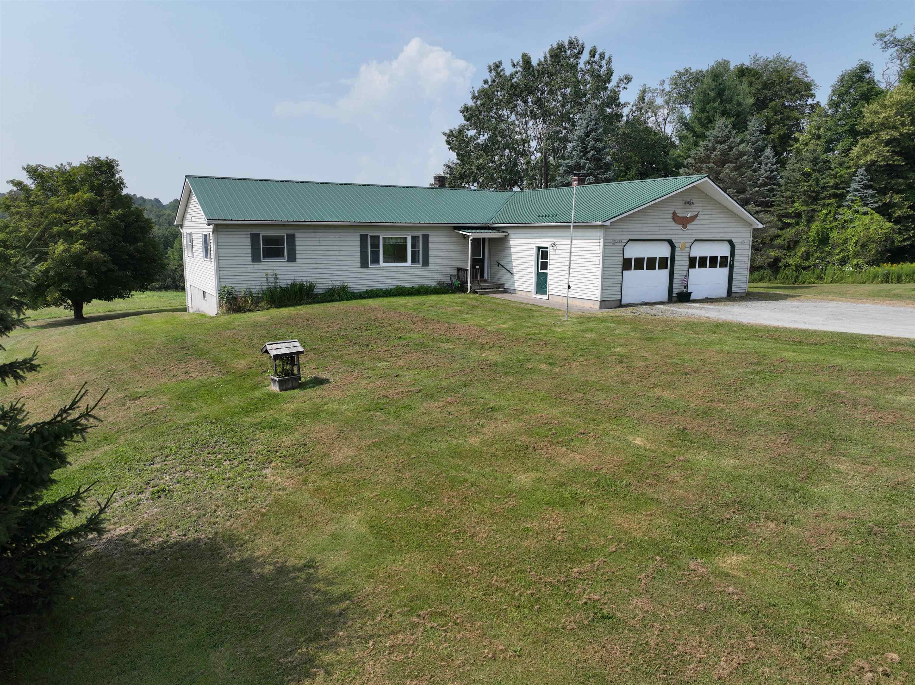
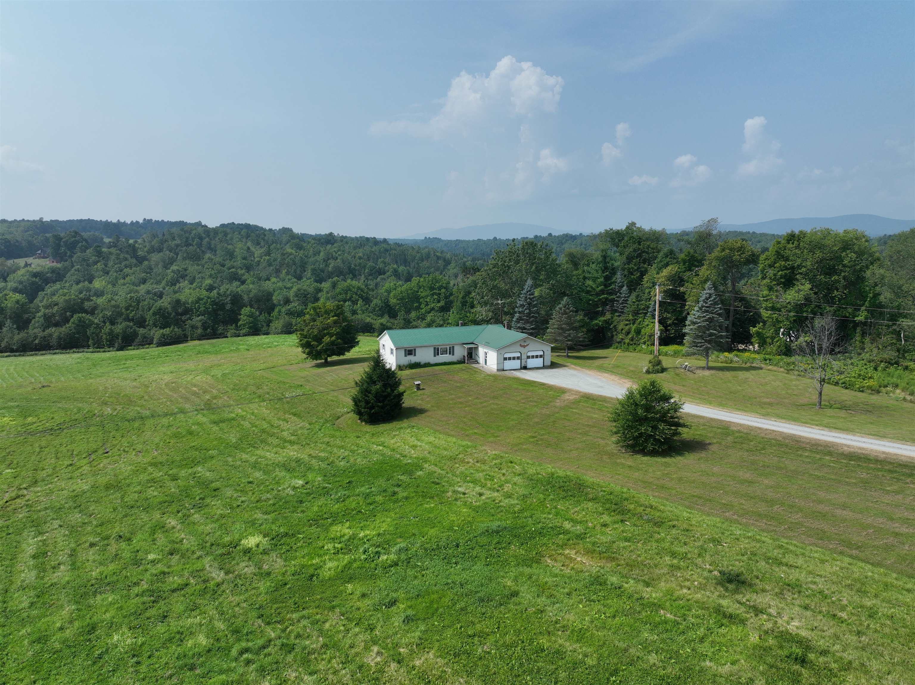
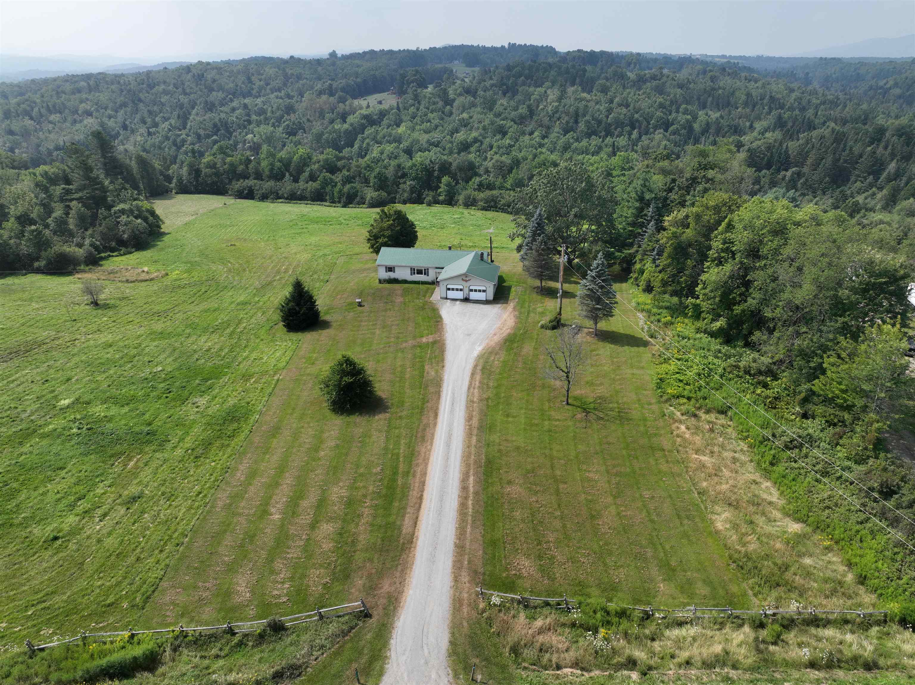
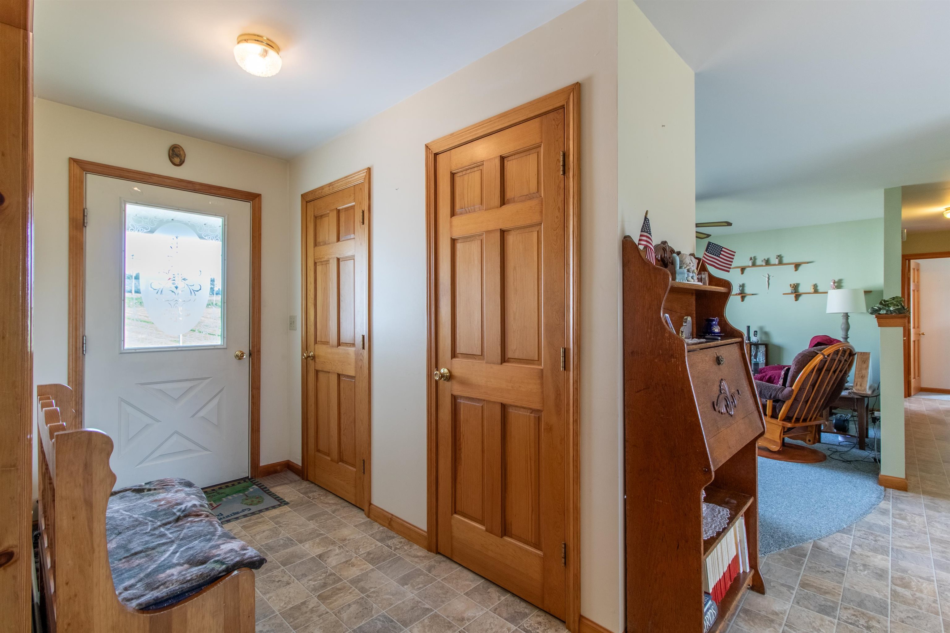
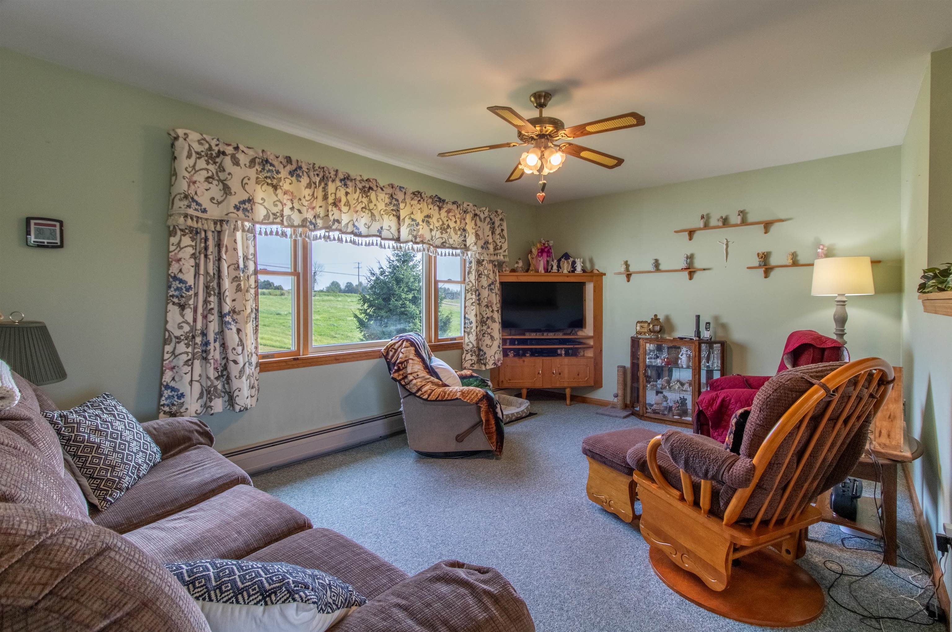
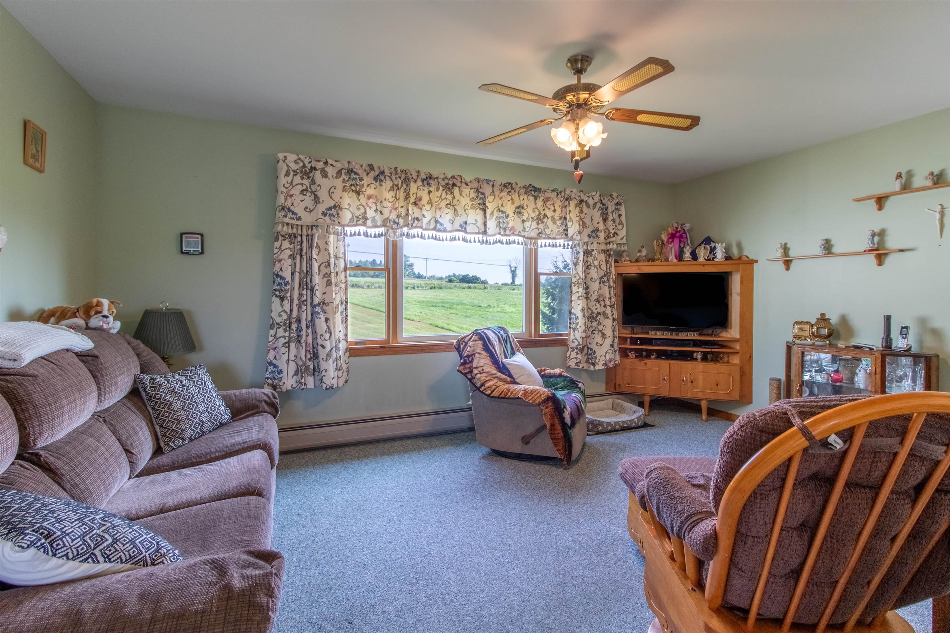
General Property Information
- Property Status:
- Active
- Price:
- $339, 900
- Assessed:
- $0
- Assessed Year:
- County:
- VT-Orleans
- Acres:
- 11.60
- Property Type:
- Single Family
- Year Built:
- 1994
- Agency/Brokerage:
- Nicholas Maclure
Century 21 Farm & Forest - Bedrooms:
- 3
- Total Baths:
- 2
- Sq. Ft. (Total):
- 1480
- Tax Year:
- 2024
- Taxes:
- $3, 758
- Association Fees:
Welcome to 2198 Coventry Station Road – a spacious and sun-filled home set on over 11 acres with access to Alder Brook. This well-maintained 3-bedroom, 2.25-bath property offers the perfect blend of peaceful country living and modern convenience, just a short drive from town. The main level features a bright and airy kitchen, living and dining area, ideal for gatherings and everyday living. The generous primary bedroom includes a private ¾ en-suite bath, while two additional bedrooms and a full bath provide plenty of space for family or guests. Stay comfortable year-round with mini-split cooling in the main living area and primary bedroom. Enjoy the convenience of a main-floor laundry room and an oversized attached 2-car garage with plenty of room for vehicles, tools, or toys. The expansive walkout basement offers incredible potential as a workshop, home gym, hobby space, storage, or finish to your liking. Step outside onto the large deck and take in the serene views of your own private acreage, with open land and wooded areas with access to Alder Brook – perfect for nature lovers, gardening, animals, or simply relaxing in peace. Only minutes to downtown Newport, this property enjoys all the benefits of Coventry including free trash at the landfill, no municipal taxes, the Continuing Education Fund, high school choice, and more. If you're looking for space, privacy, and proximity to local amenities, this home checks all the boxes. Schedule your showing today!
Interior Features
- # Of Stories:
- 1
- Sq. Ft. (Total):
- 1480
- Sq. Ft. (Above Ground):
- 1480
- Sq. Ft. (Below Ground):
- 0
- Sq. Ft. Unfinished:
- 1480
- Rooms:
- 8
- Bedrooms:
- 3
- Baths:
- 2
- Interior Desc:
- Kitchen/Dining, 1st Floor Laundry
- Appliances Included:
- Dishwasher, Dryer, Range Hood, Electric Range, Refrigerator, Washer
- Flooring:
- Carpet, Vinyl
- Heating Cooling Fuel:
- Water Heater:
- Basement Desc:
- Walkout, Interior Access, Basement Stairs
Exterior Features
- Style of Residence:
- Ranch
- House Color:
- grey
- Time Share:
- No
- Resort:
- Exterior Desc:
- Exterior Details:
- Deck
- Amenities/Services:
- Land Desc.:
- Country Setting, Horse/Animal Farm, Field/Pasture, Level, Mountain View, Open, Recreational, Sloping, Trail/Near Trail, View, Wooded, Near Golf Course, Near Shopping, Near Snowmobile Trails, Near ATV Trail
- Suitable Land Usage:
- Roof Desc.:
- Metal
- Driveway Desc.:
- Gravel
- Foundation Desc.:
- Concrete
- Sewer Desc.:
- Private, Septic
- Garage/Parking:
- Yes
- Garage Spaces:
- 2
- Road Frontage:
- 464
Other Information
- List Date:
- 2025-08-14
- Last Updated:


