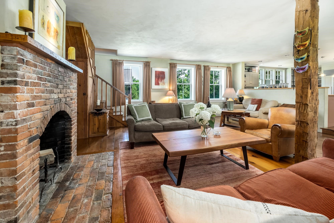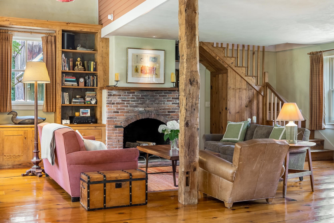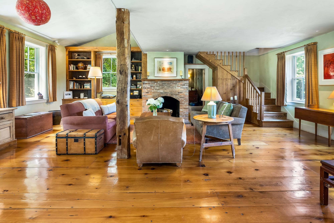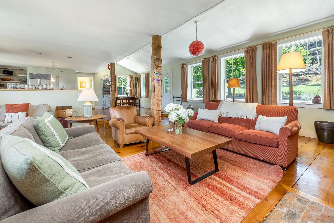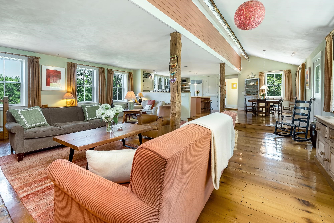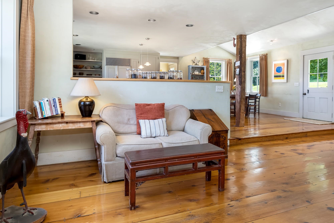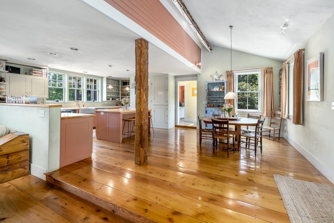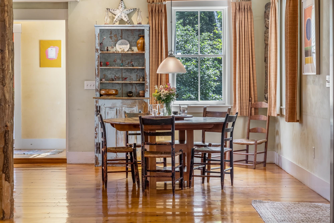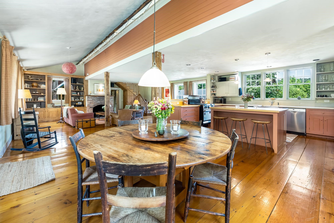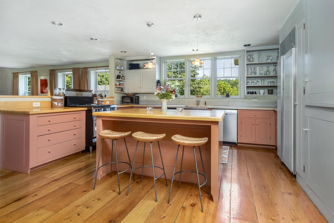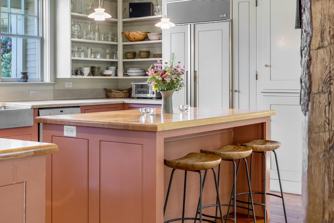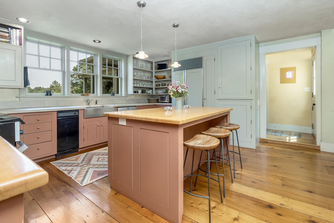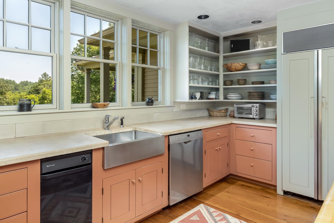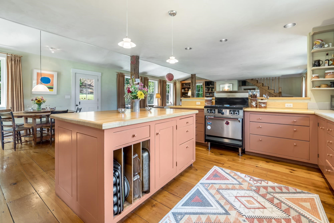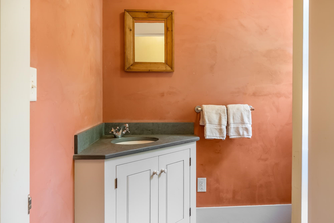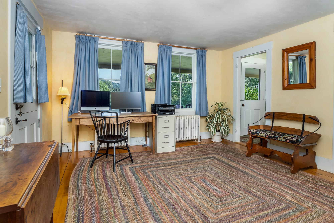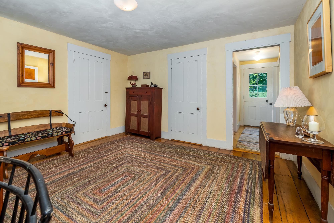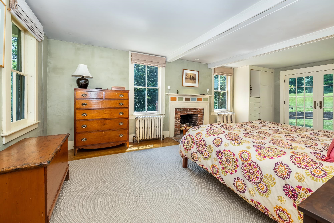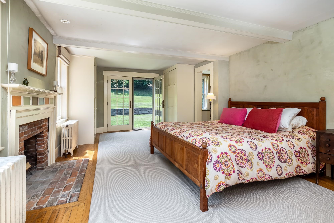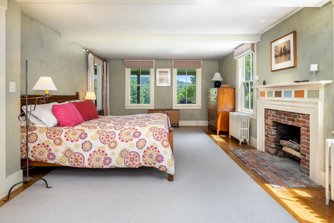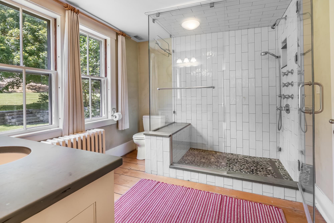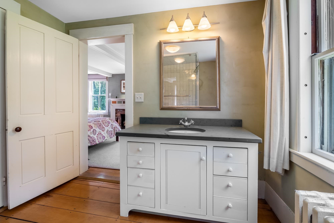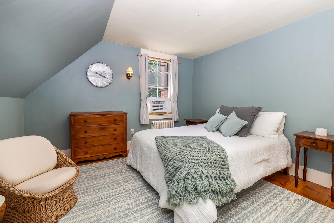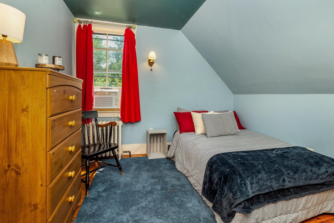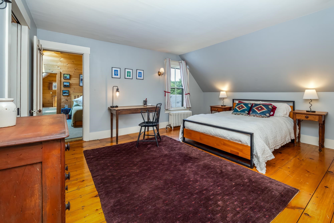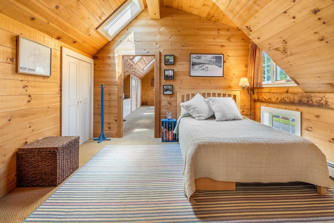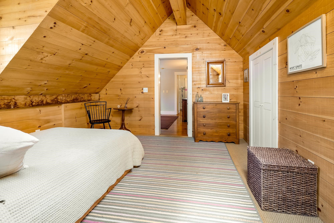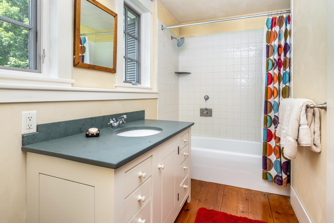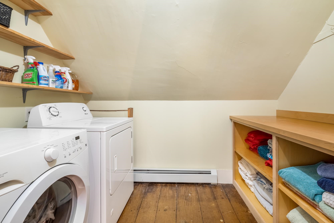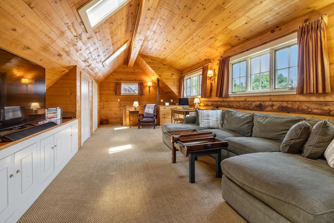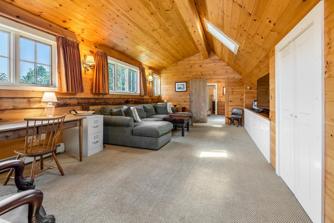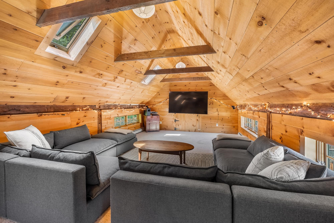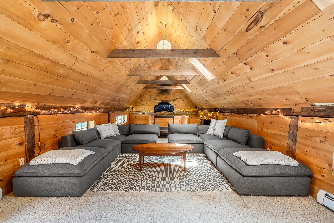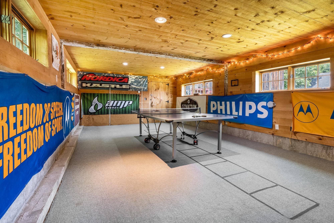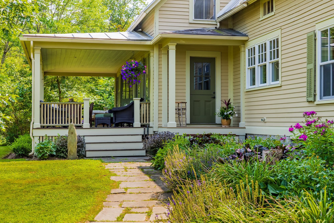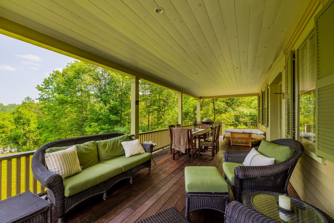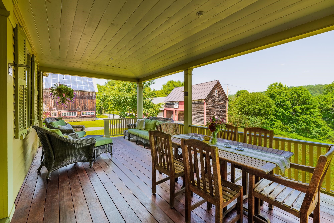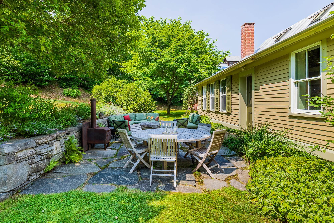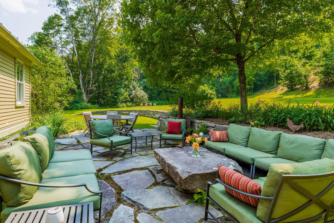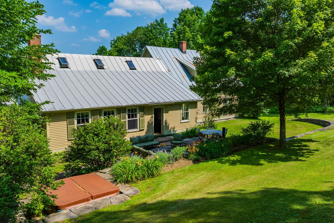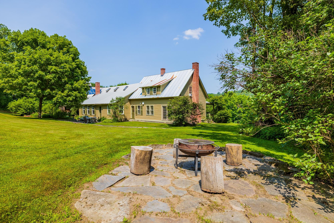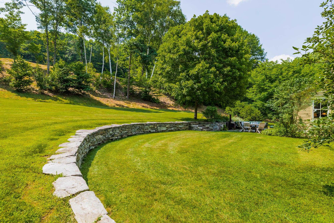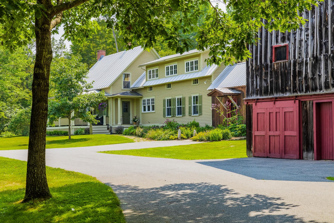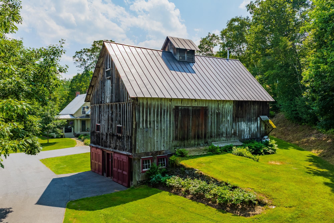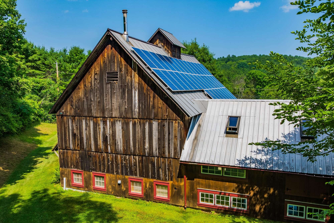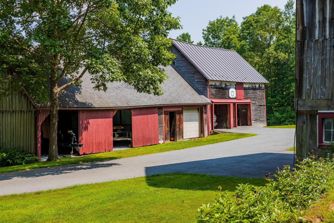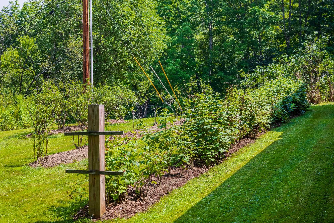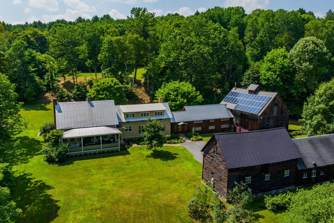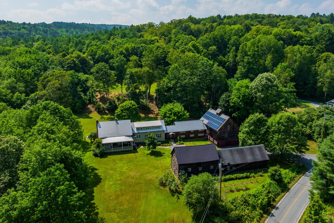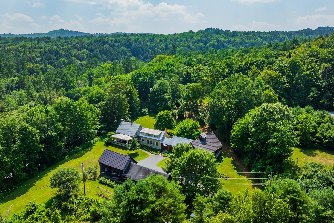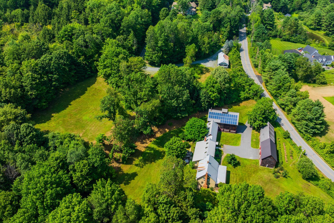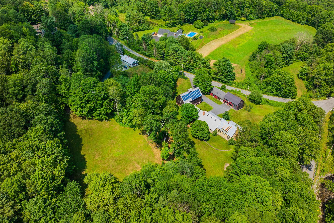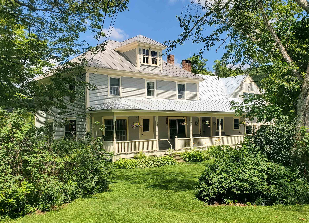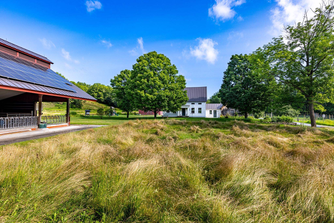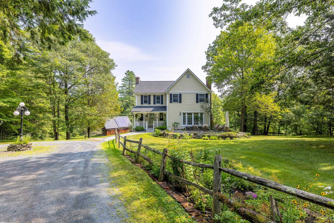1 of 58
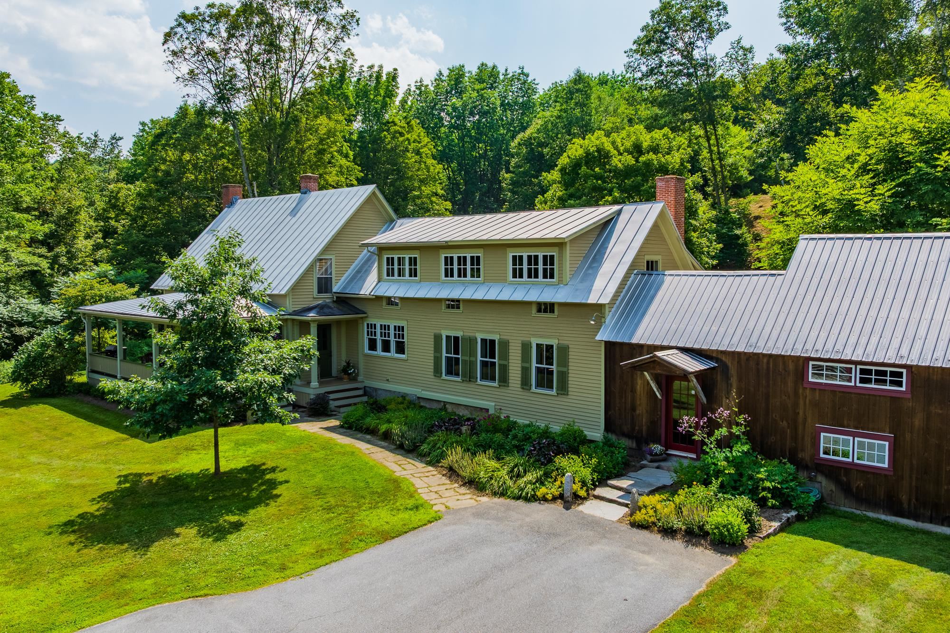
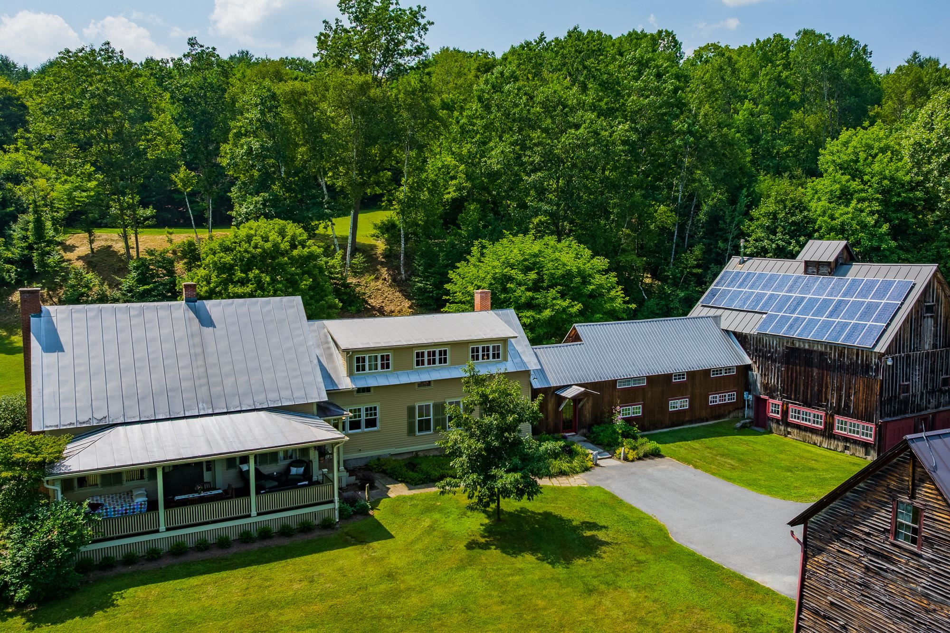
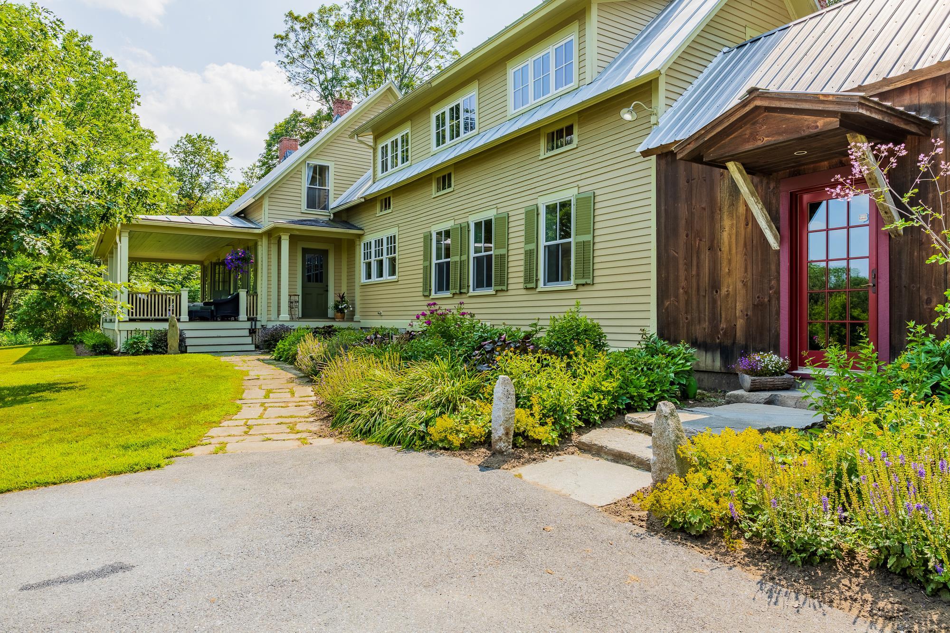
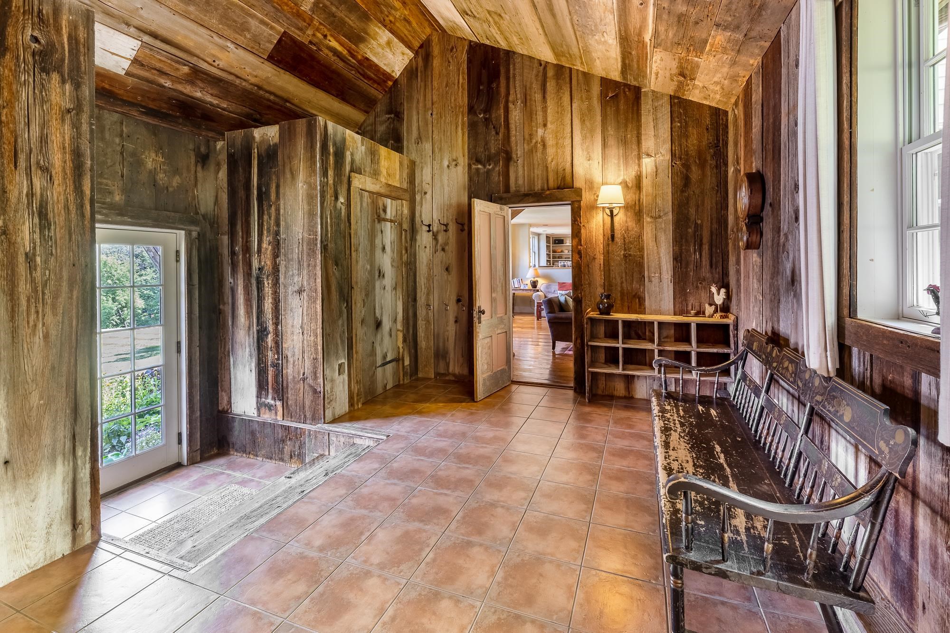
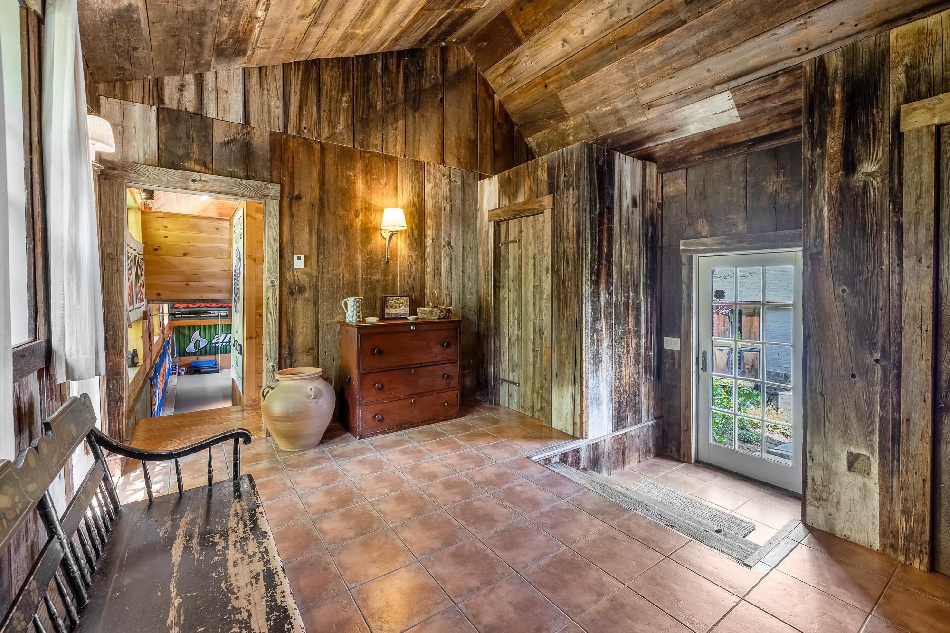
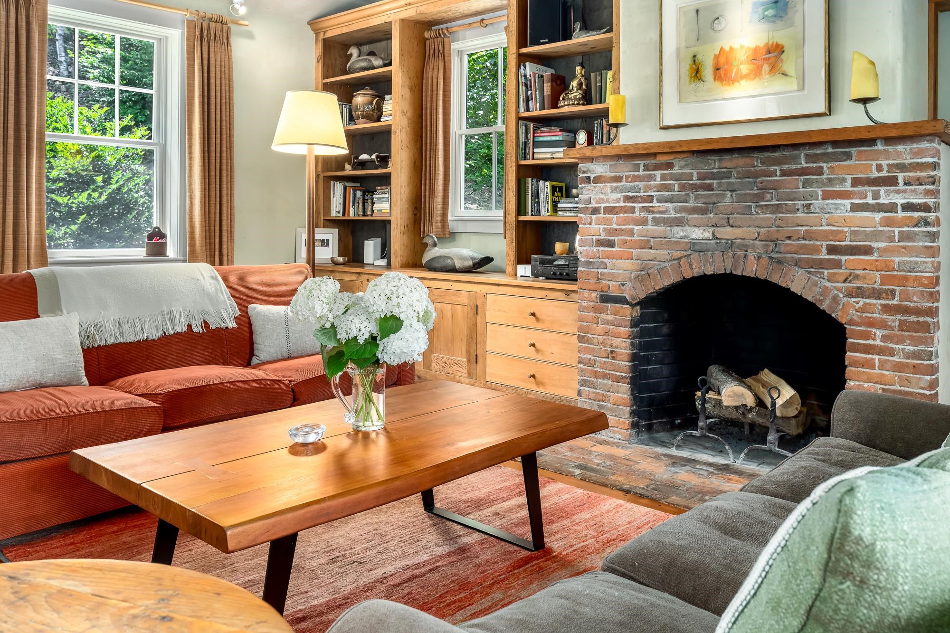
General Property Information
- Property Status:
- Active
- Price:
- $1, 435, 000
- Assessed:
- $0
- Assessed Year:
- County:
- VT-Windsor
- Acres:
- 3.63
- Property Type:
- Single Family
- Year Built:
- 1830
- Agency/Brokerage:
- Amy Redpath
Coldwell Banker LIFESTYLES - Bedrooms:
- 4
- Total Baths:
- 3
- Sq. Ft. (Total):
- 4419
- Tax Year:
- 2025
- Taxes:
- $17, 633
- Association Fees:
This magical property is what Vermont dreams are made of! Located one mile from downtown Norwich, this antique cape has been thoughtfully maintained, renovated into fabulous and unique spaces and sits on 3+ perfect acres. Four bedrooms, included a first floor primary suite, two great offices, an amazing family room for movies nights and a great recreation room for all your games. The main living area is a gorgeous space with gourmet kitchen, gathering space around the fireplace, dining area and a door to a stone patio with seating area, sunset dining area and hot tub. Covered front porch offers sunrise breakfasts, great dinner parties - rain or shine, and the perfect place for sleeping on summer nights. The additional barns would be great for creating more living space, barn parties, hobbies, animals or just storage. Loaded with charm and character, this house just feels like home! Close to Dan and Whit's, Huntley playing fields, biking distance to school, and walk to Parcel 5 right from your own land!
Interior Features
- # Of Stories:
- 1.5
- Sq. Ft. (Total):
- 4419
- Sq. Ft. (Above Ground):
- 4419
- Sq. Ft. (Below Ground):
- 0
- Sq. Ft. Unfinished:
- 1392
- Rooms:
- 10
- Bedrooms:
- 4
- Baths:
- 3
- Interior Desc:
- Dining Area, Wood Fireplace, 2 Fireplaces, Kitchen Island, Kitchen/Dining, Kitchen/Living, Living/Dining, Primary BR w/ BA, Natural Light, Natural Woodwork, Skylight
- Appliances Included:
- Dishwasher, Dryer, Microwave, Gas Range, Refrigerator, Trash Compactor, Washer, Water Heater off Boiler
- Flooring:
- Carpet, Hardwood, Softwood, Tile
- Heating Cooling Fuel:
- Water Heater:
- Basement Desc:
- Bulkhead, Full, Unfinished
Exterior Features
- Style of Residence:
- Cape
- House Color:
- beige
- Time Share:
- No
- Resort:
- Exterior Desc:
- Exterior Details:
- Barn, Garden Space, Hot Tub, Natural Shade, Outbuilding, Patio, Covered Porch, Storage
- Amenities/Services:
- Land Desc.:
- Corner, Country Setting, Landscaped, Level, Open, Sloping, Trail/Near Trail, Walking Trails, Wooded, Near Shopping, Near School(s)
- Suitable Land Usage:
- Roof Desc.:
- Standing Seam
- Driveway Desc.:
- Paved
- Foundation Desc.:
- Stone
- Sewer Desc.:
- 1000 Gallon, Private
- Garage/Parking:
- Yes
- Garage Spaces:
- 2
- Road Frontage:
- 0
Other Information
- List Date:
- 2025-08-13
- Last Updated:


