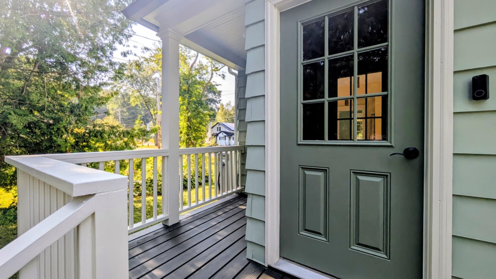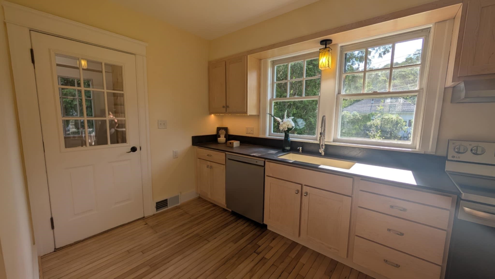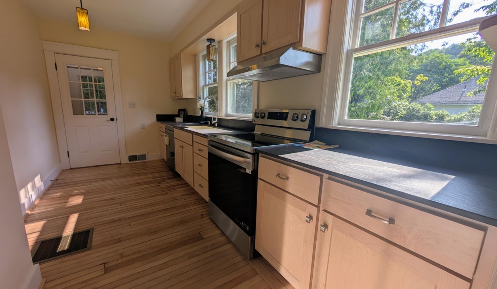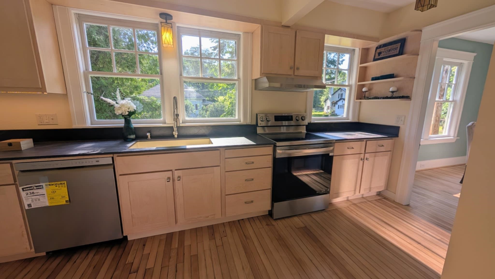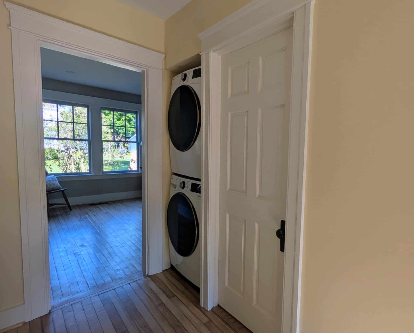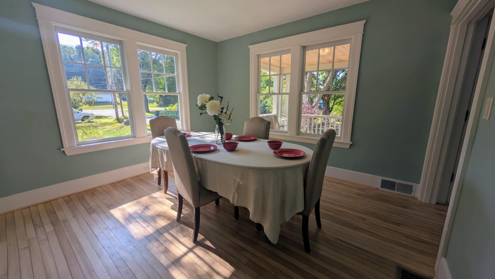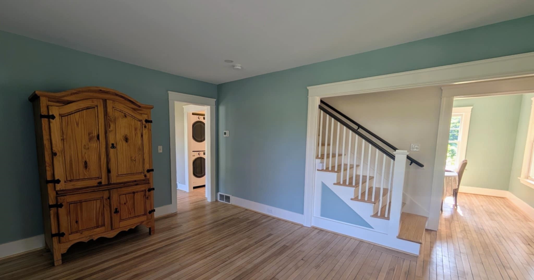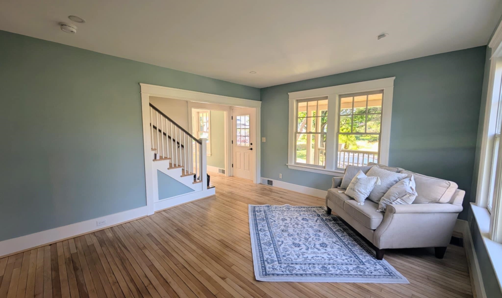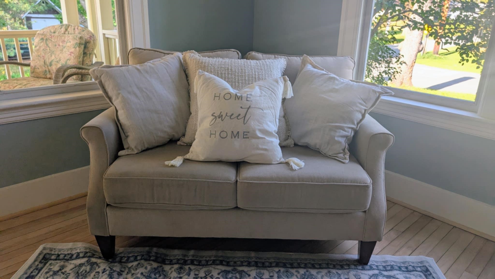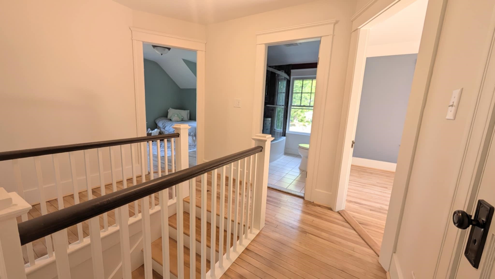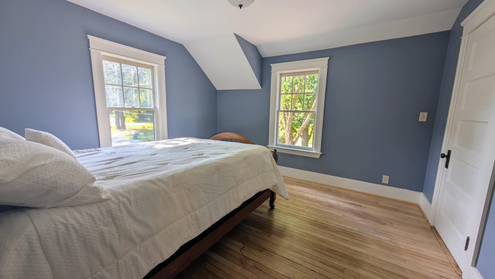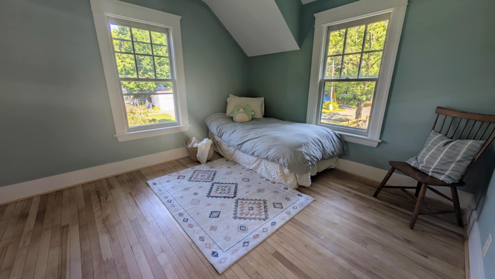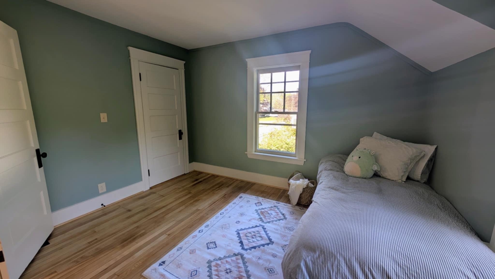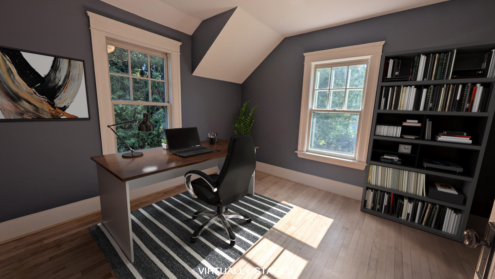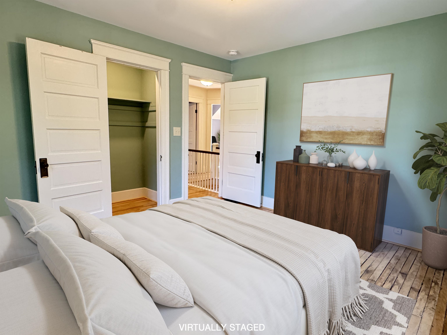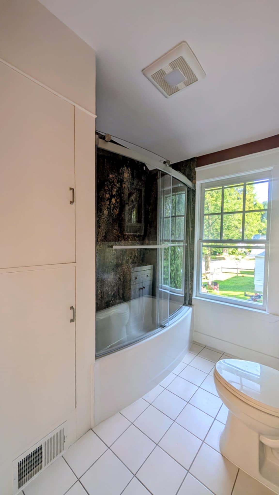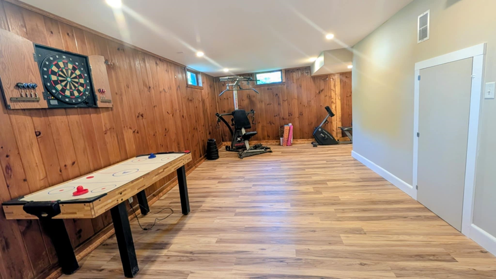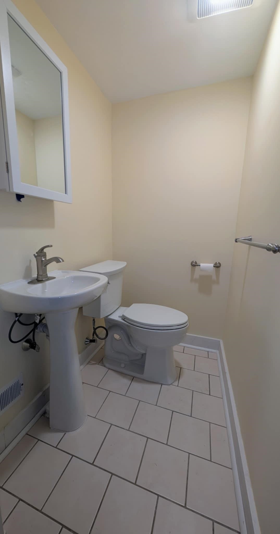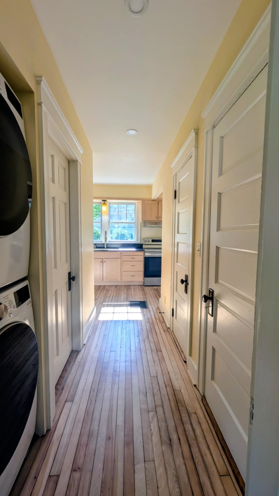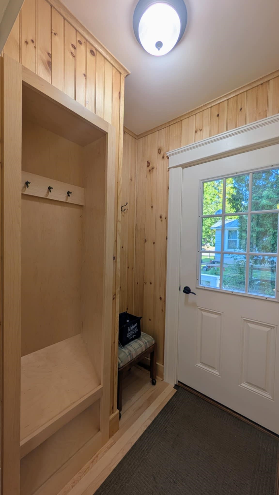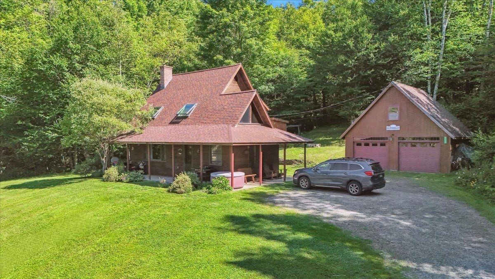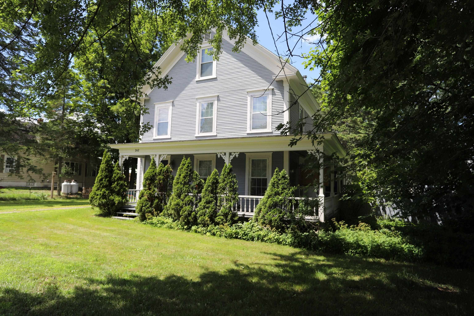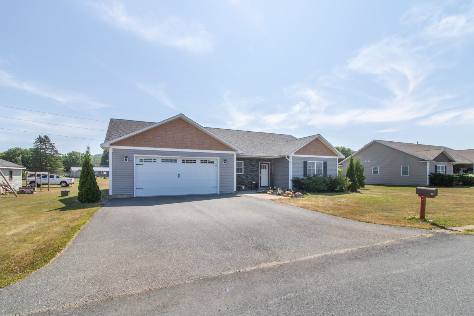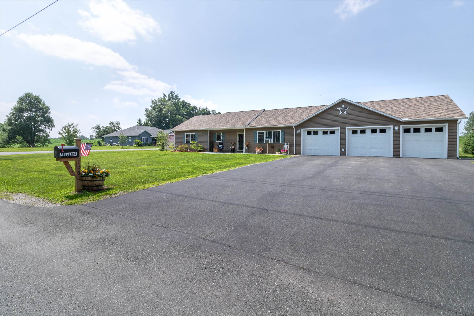1 of 26
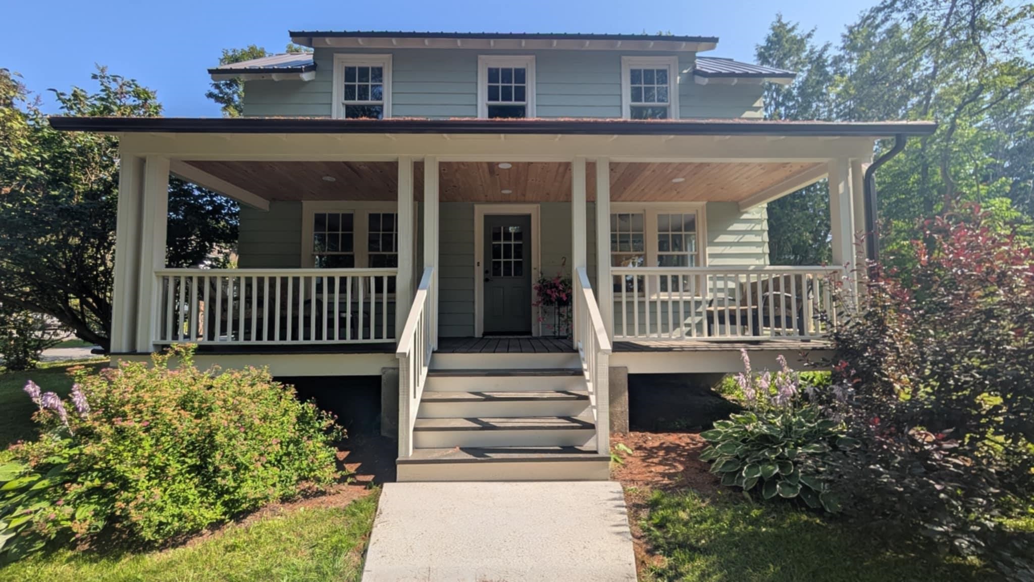
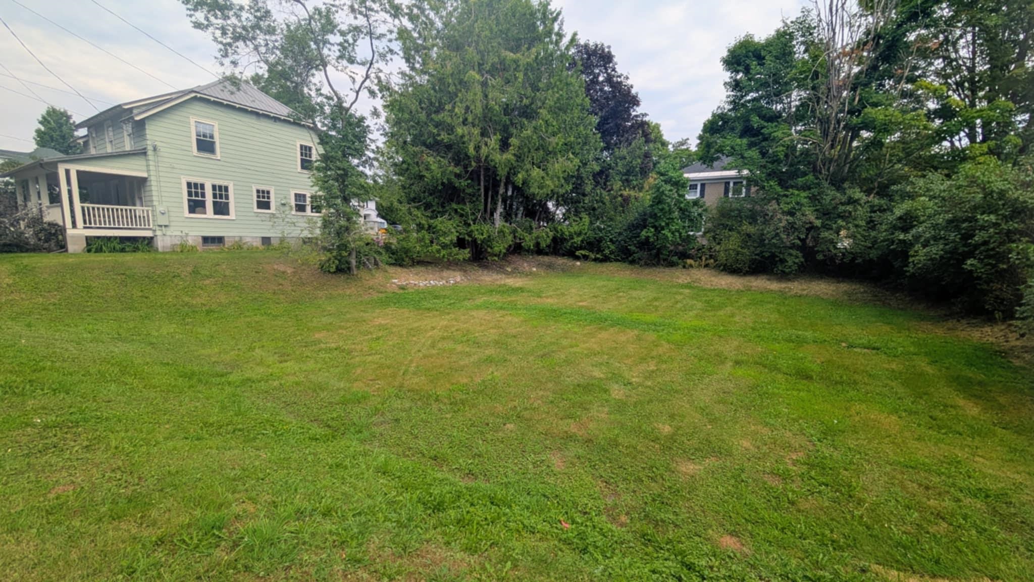
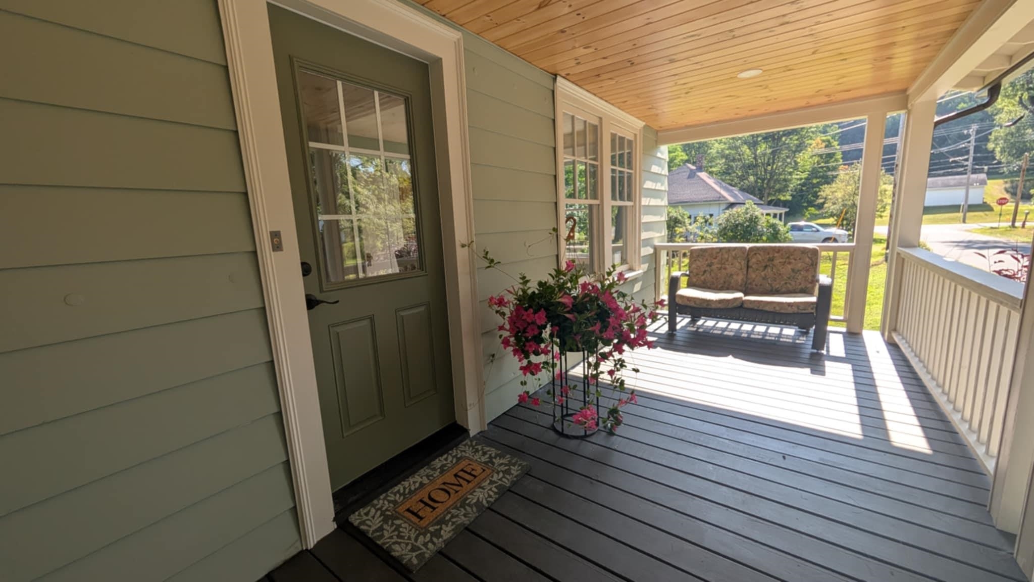
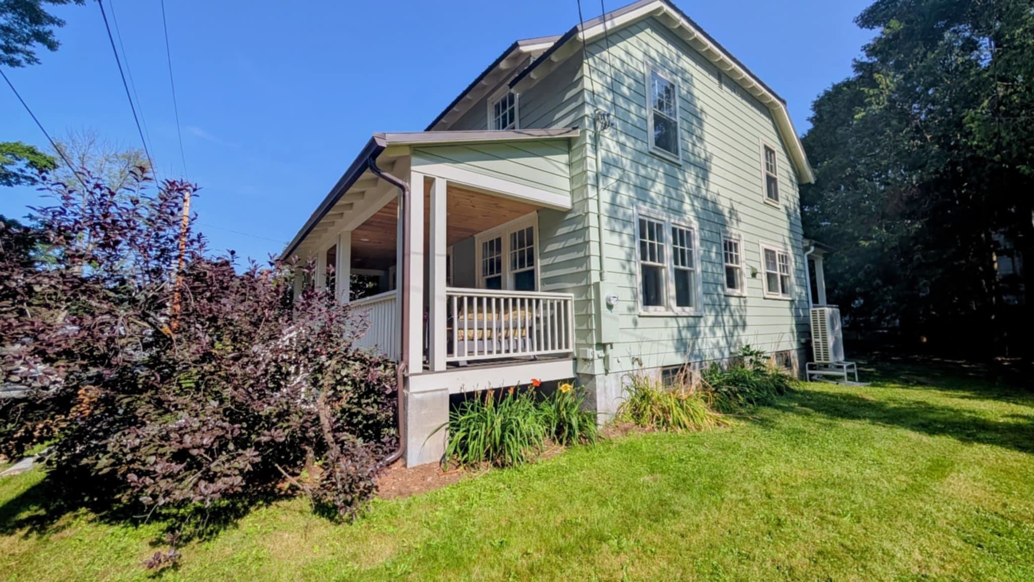
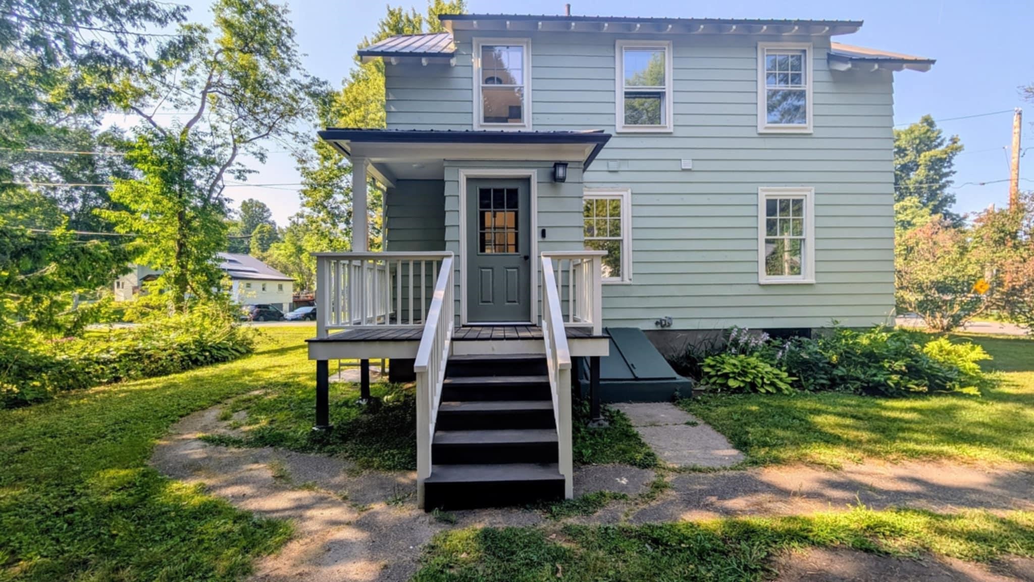
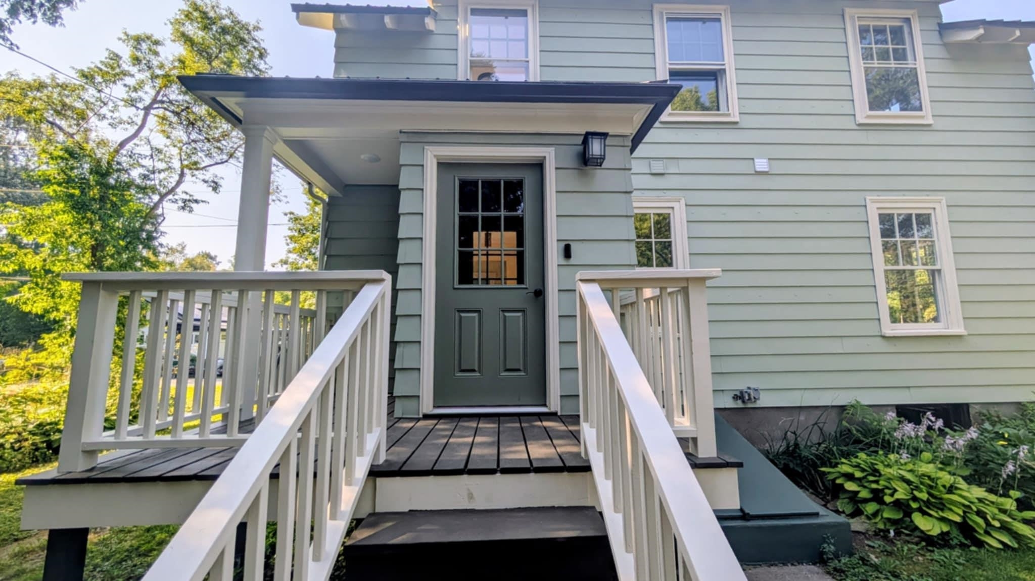
General Property Information
- Property Status:
- Active
- Price:
- $325, 000
- Assessed:
- $0
- Assessed Year:
- County:
- VT-Orleans
- Acres:
- 0.27
- Property Type:
- Single Family
- Year Built:
- 1930
- Agency/Brokerage:
- Emily Cole
EXP Realty - Bedrooms:
- 4
- Total Baths:
- 3
- Sq. Ft. (Total):
- 2130
- Tax Year:
- 2025
- Taxes:
- $2, 118
- Association Fees:
Welcome to this beautifully renovated 4-bedroom, 3-bathroom home located in a peaceful, sidewalk-lined neighborhood in charming Derby Line. Perfectly blending modern comfort with small-town charm, this move-in-ready property offers brand-new appliances, a new roof, new plumbing, and updated finishes throughout, along with a partially finished basement which is ideal for a playroom, gym, home office, or additional living space. Plus, enjoy year-round comfort with central air conditioning and heat throughout the home thanks to the new ducted heat pump. One of the main highlights of this property is the addition of the lot next door, offering extra space and potential for a variety of future uses. Enjoy morning walks into town or take a short stroll (just 0.2 miles!) to the Derby Line Village Inn for a bite to eat. Culture lovers will enjoy being less than a mile from the iconic Haskell Library and Opera House. With the Canadian border just a mile away, you’ll have easy access to shopping, dining, and parks across both sides of the line. We invite you to come and experience this beautiful home for yourself—where comfort meets style, and every detail is designed to welcome you in. Schedule your private showing today and take the first step toward making this exceptional property your own. Welcome home!
Interior Features
- # Of Stories:
- 2
- Sq. Ft. (Total):
- 2130
- Sq. Ft. (Above Ground):
- 1710
- Sq. Ft. (Below Ground):
- 420
- Sq. Ft. Unfinished:
- 420
- Rooms:
- 8
- Bedrooms:
- 4
- Baths:
- 3
- Interior Desc:
- Appliances Included:
- Flooring:
- Heating Cooling Fuel:
- Water Heater:
- Basement Desc:
- Bulkhead, Partially Finished, Interior Stairs, Interior Access, Basement Stairs
Exterior Features
- Style of Residence:
- Four Square
- House Color:
- Time Share:
- No
- Resort:
- Exterior Desc:
- Exterior Details:
- Amenities/Services:
- Land Desc.:
- Neighborhood
- Suitable Land Usage:
- Roof Desc.:
- Metal
- Driveway Desc.:
- Gravel
- Foundation Desc.:
- Concrete
- Sewer Desc.:
- Public
- Garage/Parking:
- No
- Garage Spaces:
- 0
- Road Frontage:
- 230
Other Information
- List Date:
- 2025-08-14
- Last Updated:


