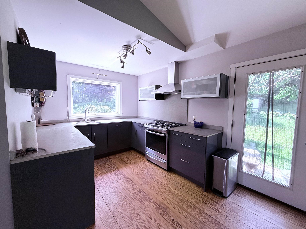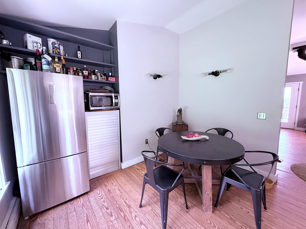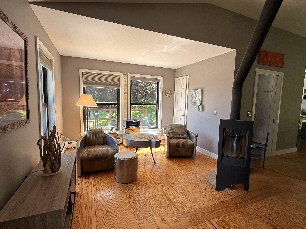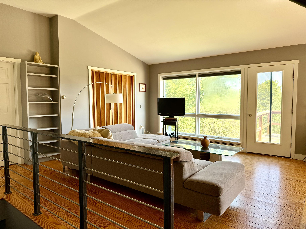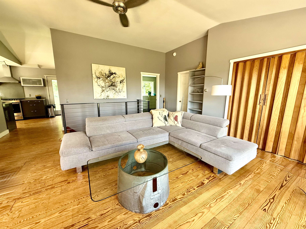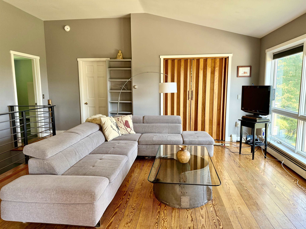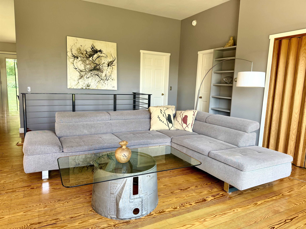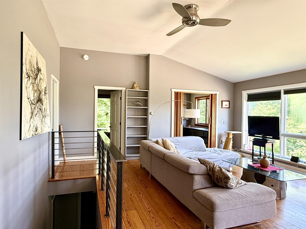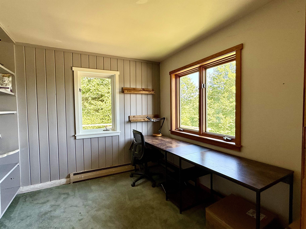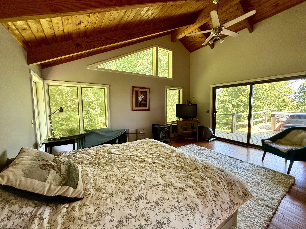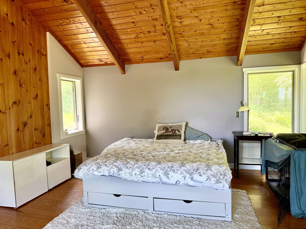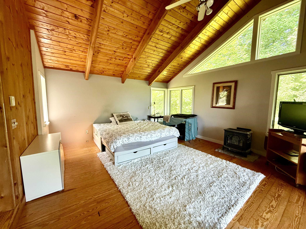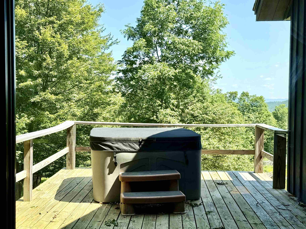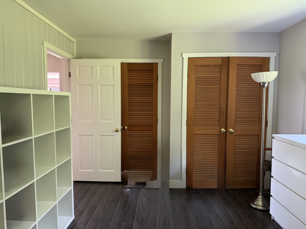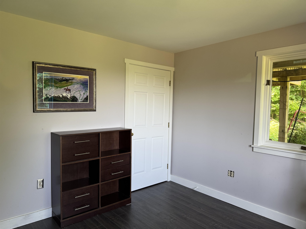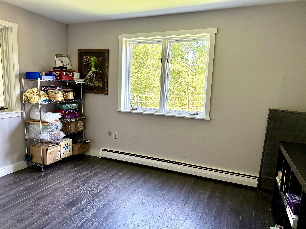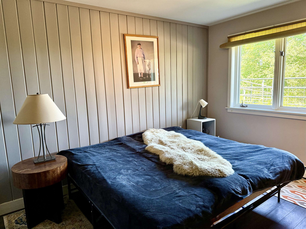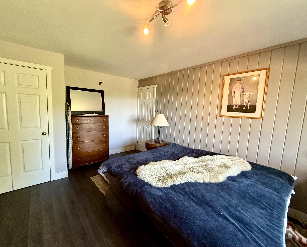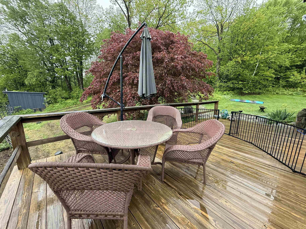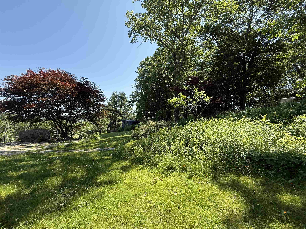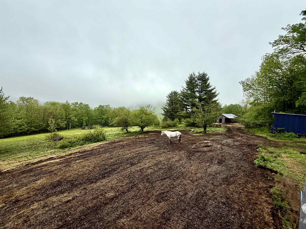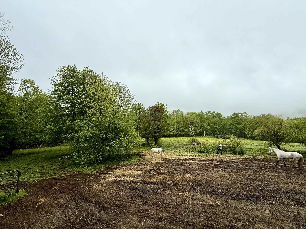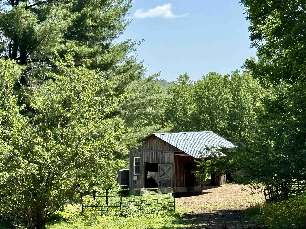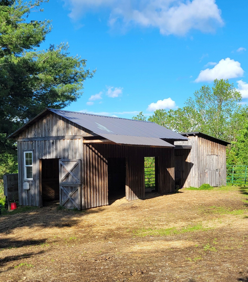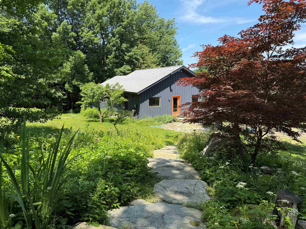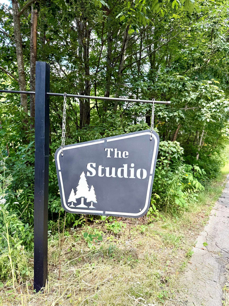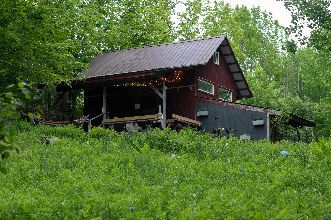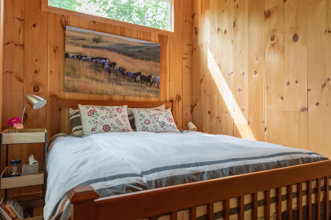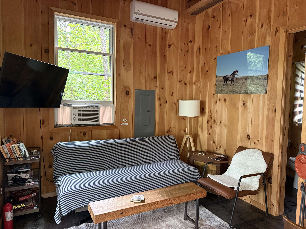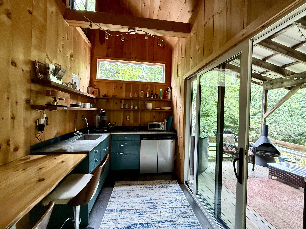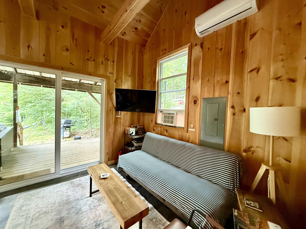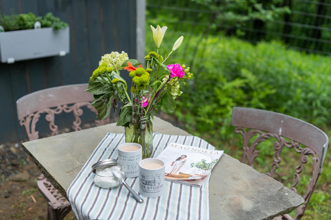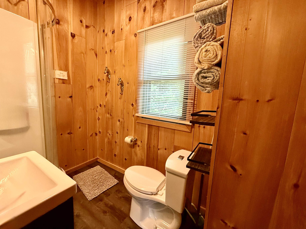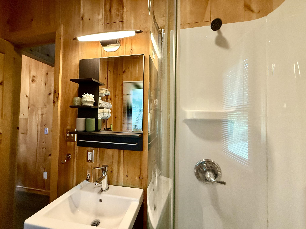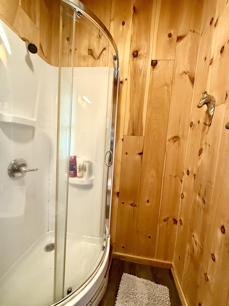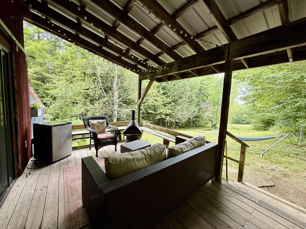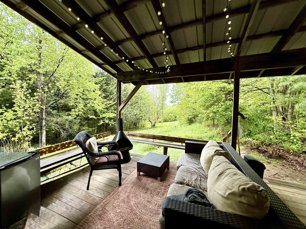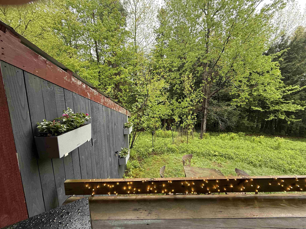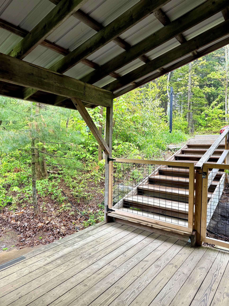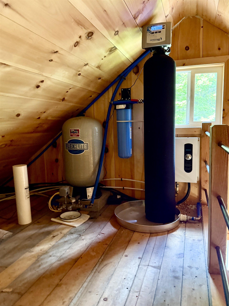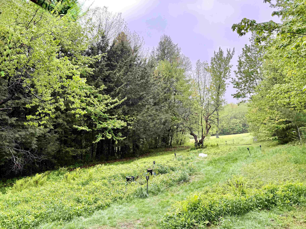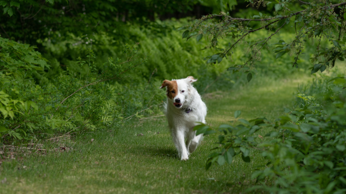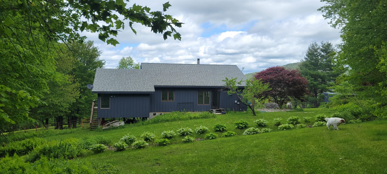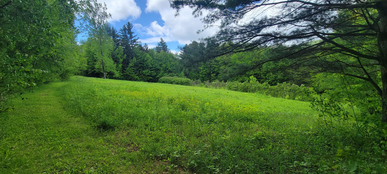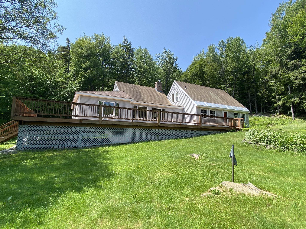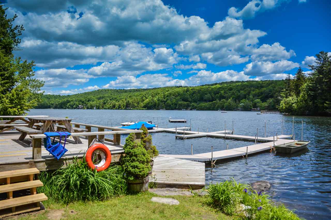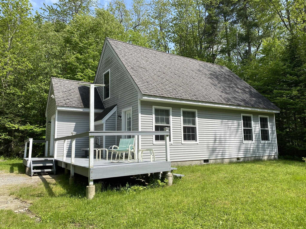1 of 50
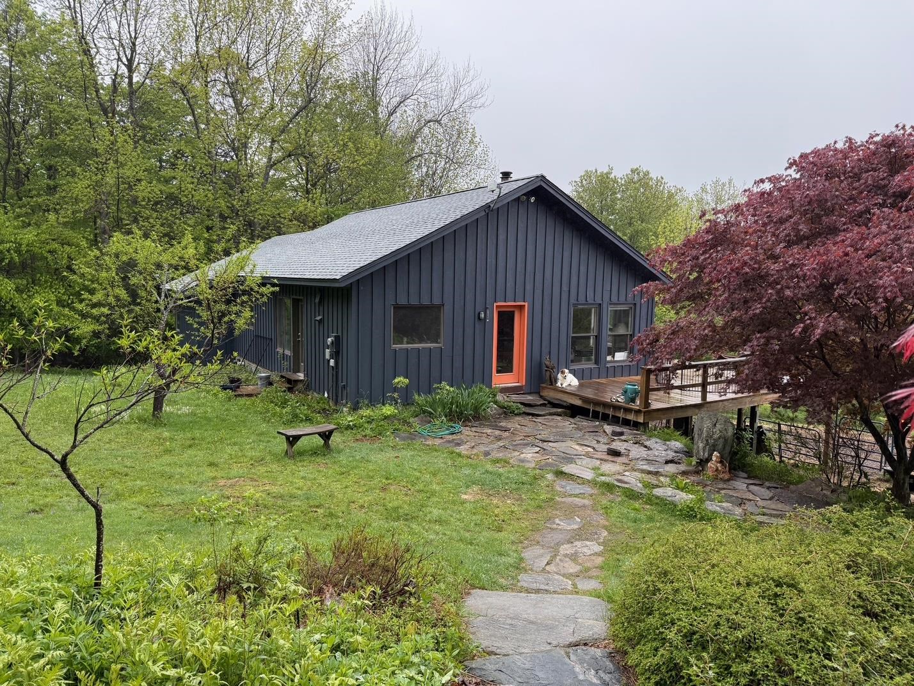
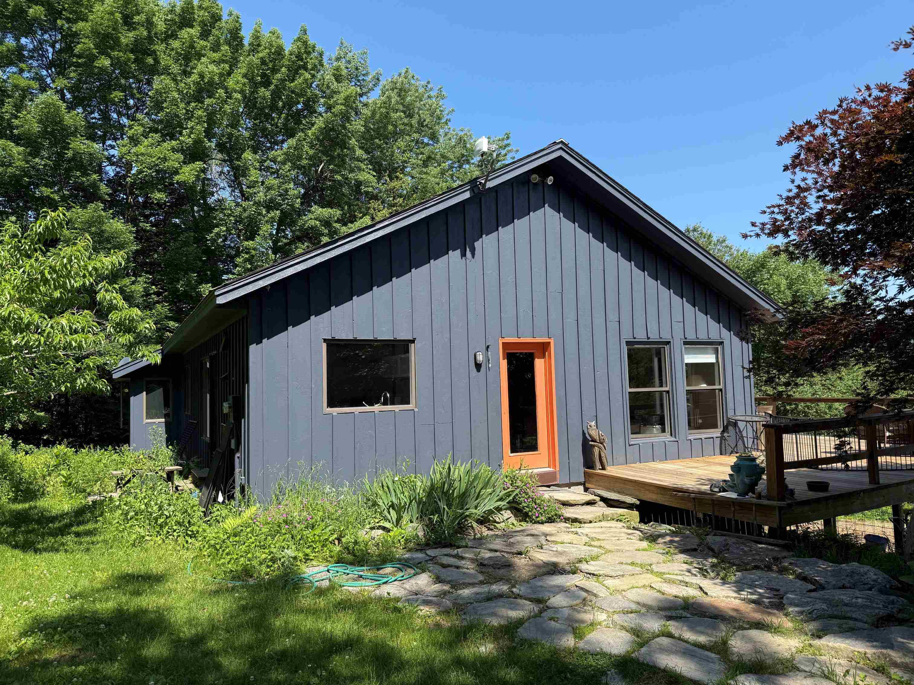
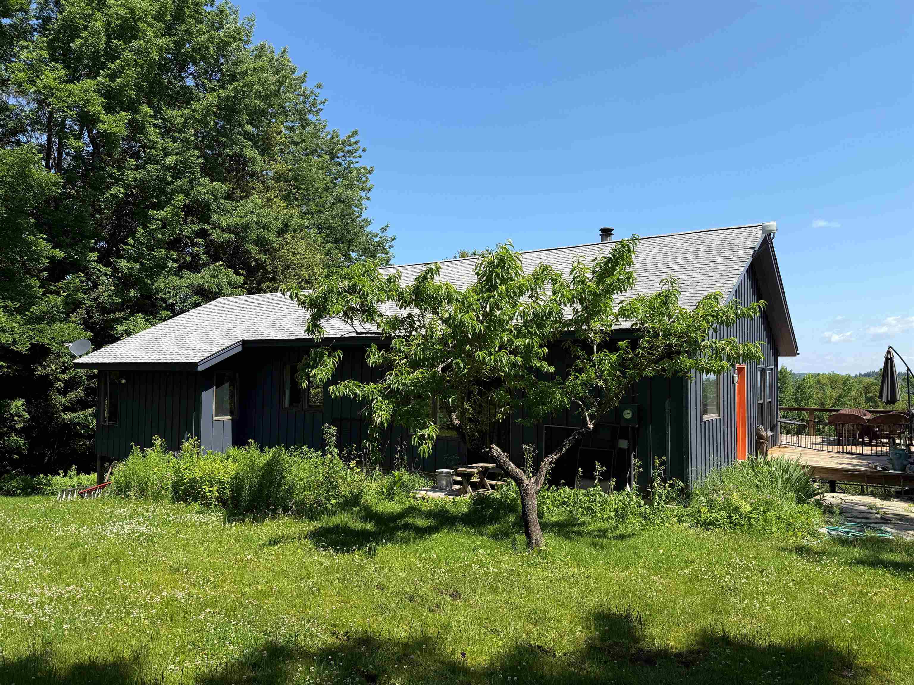
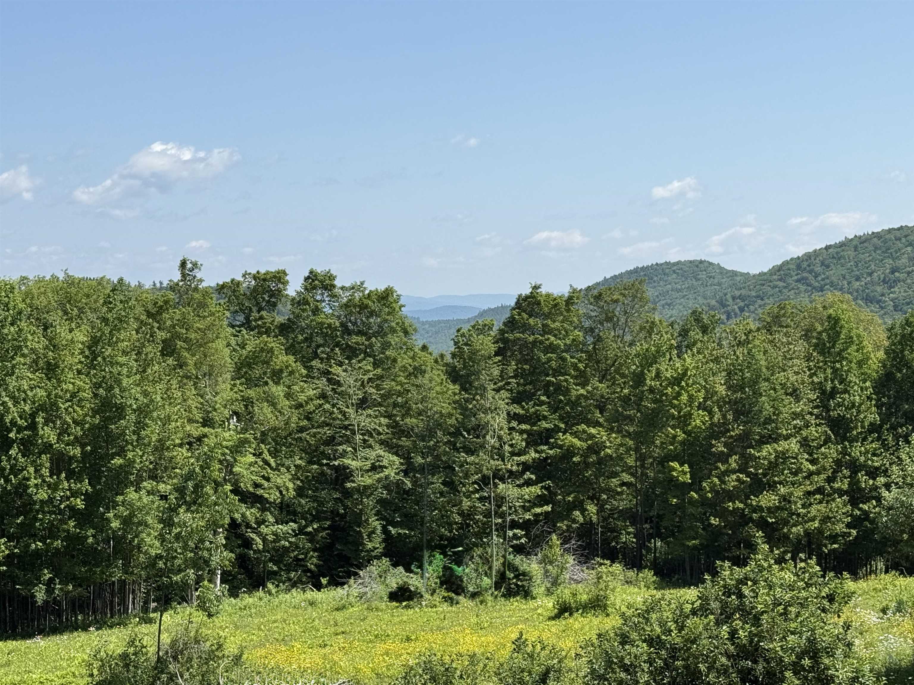
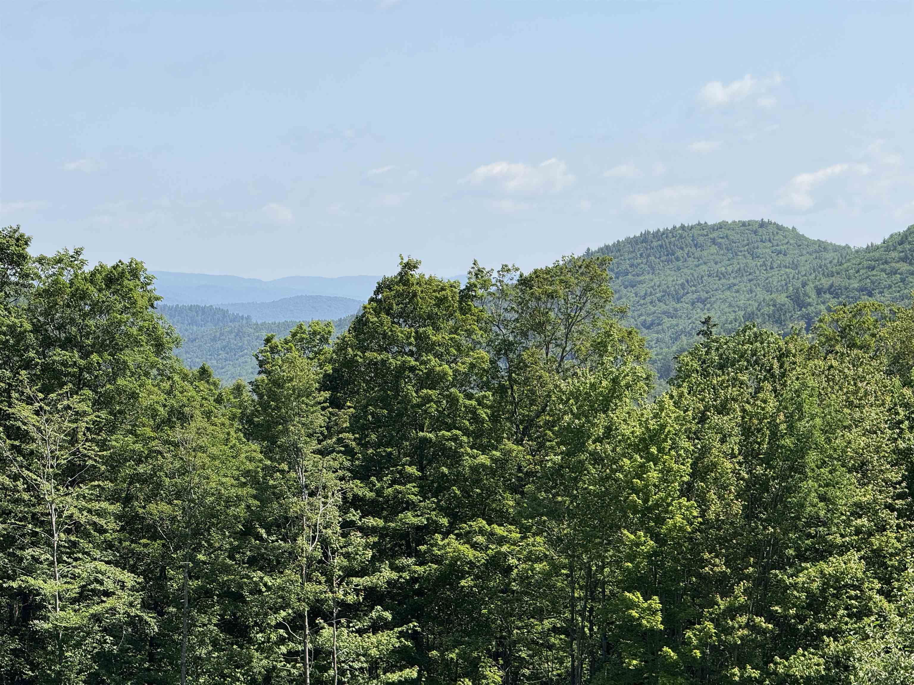
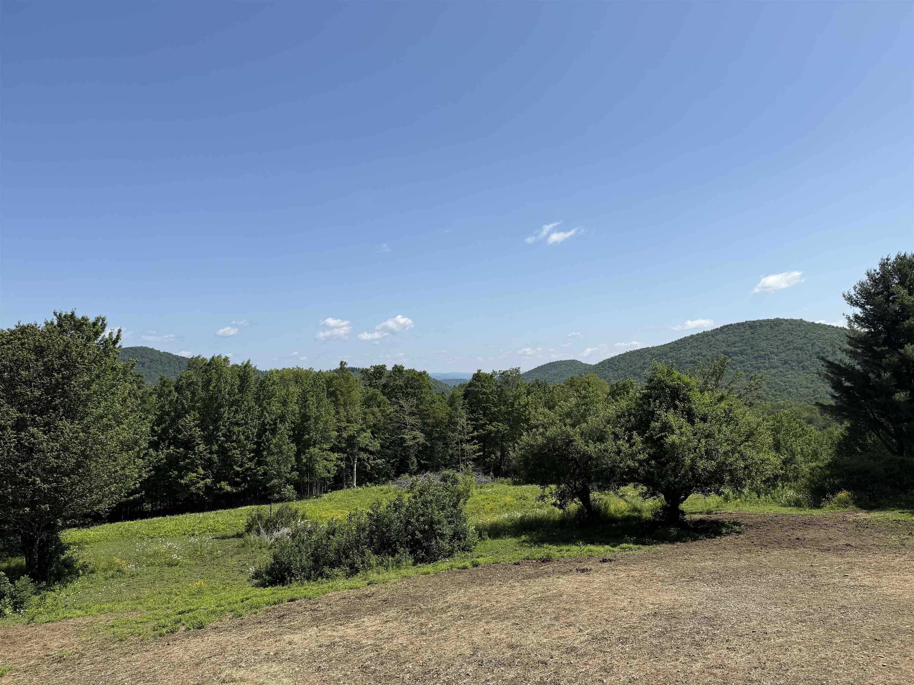
General Property Information
- Property Status:
- Active
- Price:
- $575, 000
- Assessed:
- $0
- Assessed Year:
- County:
- VT-Windham
- Acres:
- 16.80
- Property Type:
- Single Family
- Year Built:
- 1988
- Agency/Brokerage:
- Tamara Purcell
Berkley & Veller Greenwood Country - Bedrooms:
- 4
- Total Baths:
- 2
- Sq. Ft. (Total):
- 1658
- Tax Year:
- 2025
- Taxes:
- $8, 229
- Association Fees:
Escape to this hidden gem with mountain views, 17 rolling acres, & featuring a rare blend of privacy, beauty, & income potential in the heart of southern Vermont. The contemporary main house offers clean lines, warm wood floors, & modern comforts, ideal for year-round living or a peaceful retreat. Expansive windows fill the rooms with natural light & frame the stunning surroundings. This 4 bedroom, 2 bath home offers a sleek kitchen, a dramatic primary bedroom w/vaulted ceilings, & a deck w/hot tub positioned perfectly for stargazing. The workshop area provides space for hobbies, crafts, tools, or storage, & the expansive main deck overlooks meadows & views of the mountains, perfect for outdoor summer dining. The sweet 1 bedroom, 1 bath accessory dwelling could be for in-law use or as this on-site owner has used as a well-performing Airbnb w/a strong repeat customer base, charming covered porch, views over fields, & fenced yard; a favorite for dog-loving guests. This dwelling will benefit from a newly installed 4-bedroom septic system, offering the flexibility to expand the structure or replace it with a larger home. The property is a dream for nature lovers with apple, peach, & pear trees dotting the landscape as well as lupines, peonies & black eyed susans filling the fields with color. Ideal for livestock or a hobby farmer, it offers a large run-in shed w/hay storage & pasture. This one of a kind property has it all. Open house 8/16 10:00 a.m. - 1:00 p.m.
Interior Features
- # Of Stories:
- 1.5
- Sq. Ft. (Total):
- 1658
- Sq. Ft. (Above Ground):
- 1300
- Sq. Ft. (Below Ground):
- 358
- Sq. Ft. Unfinished:
- 769
- Rooms:
- 12
- Bedrooms:
- 4
- Baths:
- 2
- Interior Desc:
- Cathedral Ceiling, Ceiling Fan, In-Law/Accessory Dwelling, Kitchen/Dining, Natural Light, Vaulted Ceiling, Wood Stove Hook-up, Basement Laundry
- Appliances Included:
- Dishwasher, Dryer, Range Hood, Freezer, Refrigerator, Washer, Gas Stove, On Demand Water Heater
- Flooring:
- Carpet, Slate/Stone, Softwood
- Heating Cooling Fuel:
- Water Heater:
- Basement Desc:
- Partially Finished, Interior Stairs, Walkout, Exterior Access
Exterior Features
- Style of Residence:
- Contemporary
- House Color:
- dark blue
- Time Share:
- No
- Resort:
- No
- Exterior Desc:
- Exterior Details:
- Deck, Dog Fence, Partial Fence , Garden Space, Guest House, Hot Tub, Outbuilding
- Amenities/Services:
- Land Desc.:
- Agricultural, Country Setting, Horse/Animal Farm, Field/Pasture, Open, Recreational, Rolling, Sloping, View, Wooded
- Suitable Land Usage:
- Roof Desc.:
- Asphalt Shingle
- Driveway Desc.:
- Gravel
- Foundation Desc.:
- Post/Piers, Poured Concrete
- Sewer Desc.:
- 1000 Gallon, Leach Field
- Garage/Parking:
- No
- Garage Spaces:
- 0
- Road Frontage:
- 700
Other Information
- List Date:
- 2025-08-14
- Last Updated:


