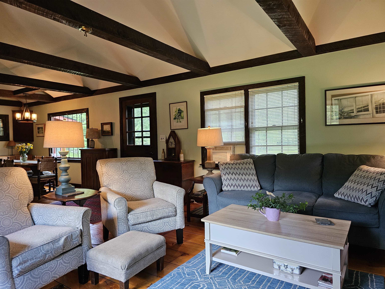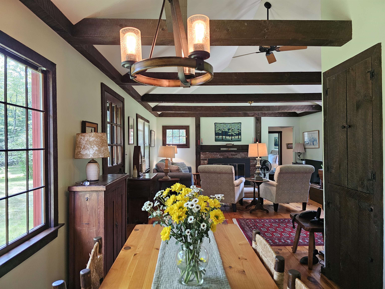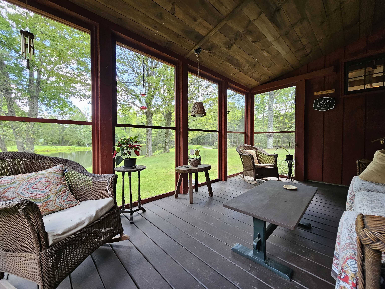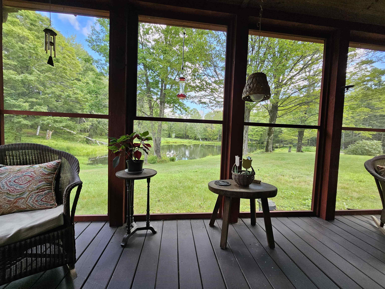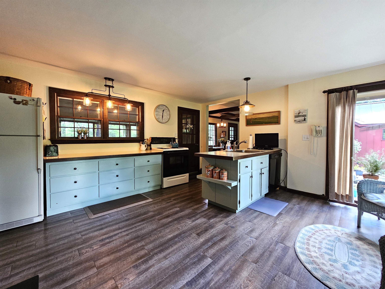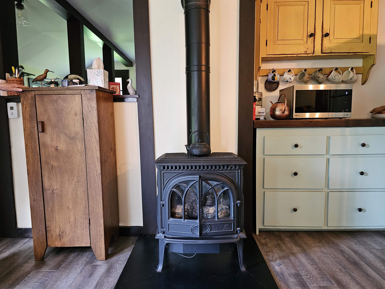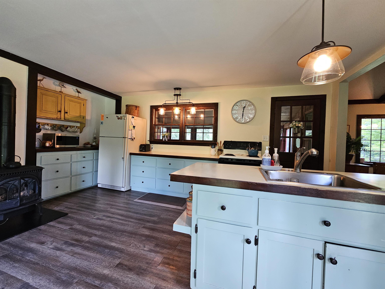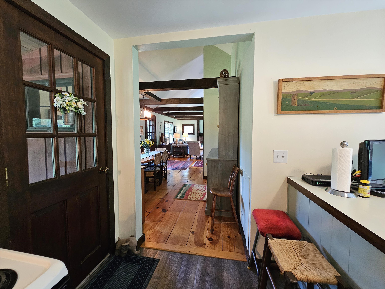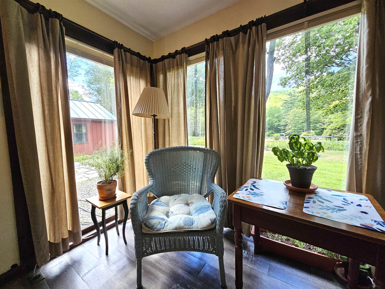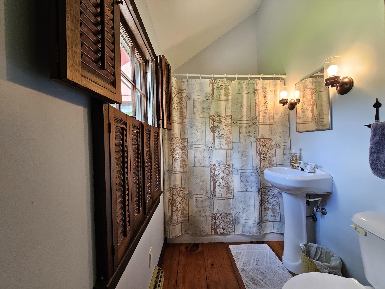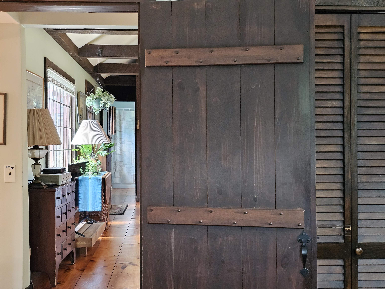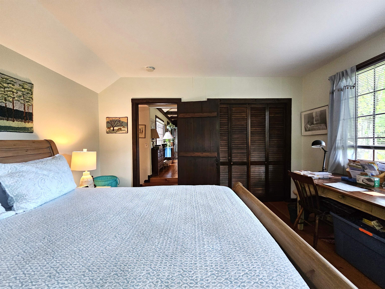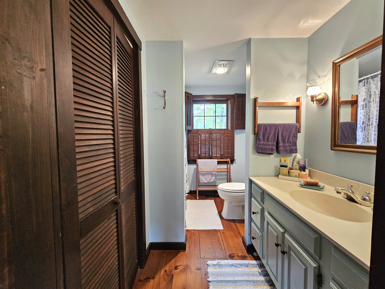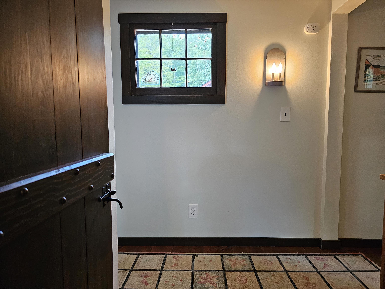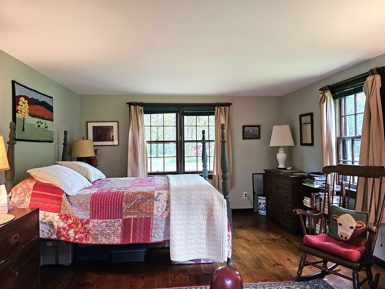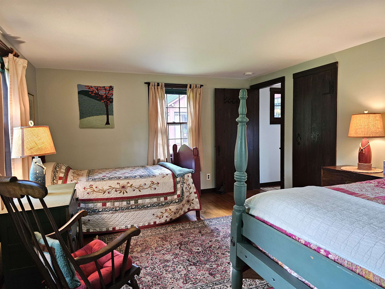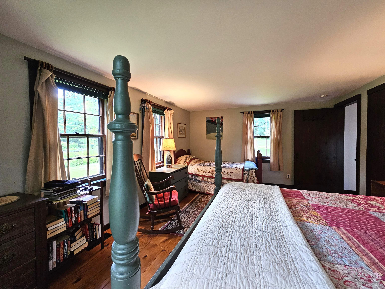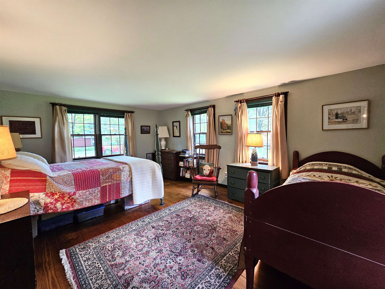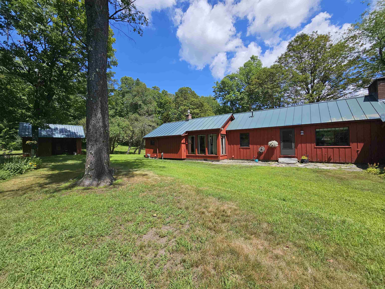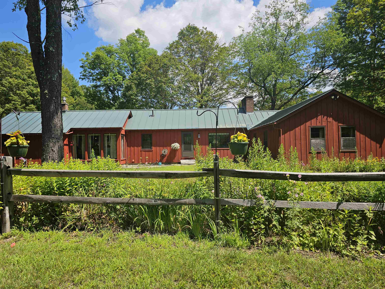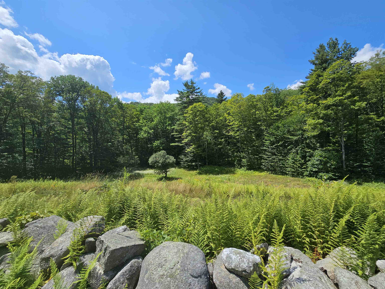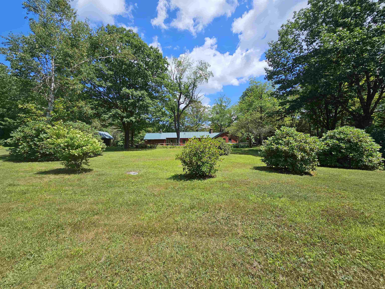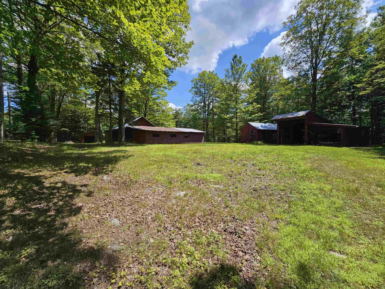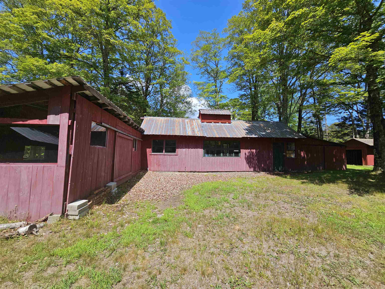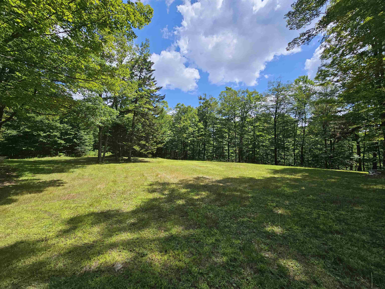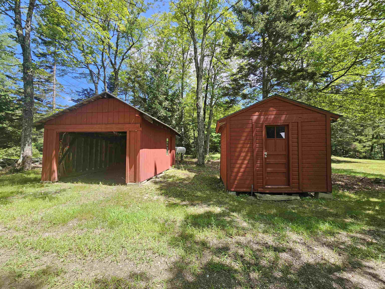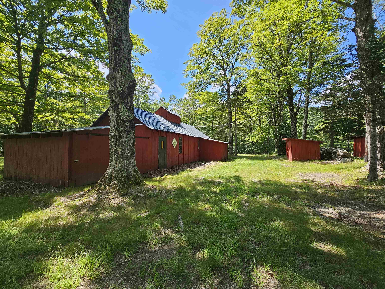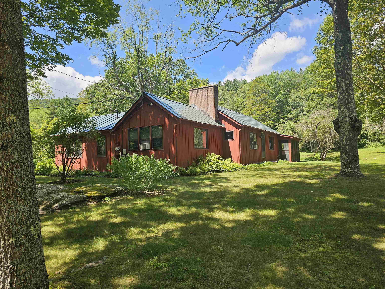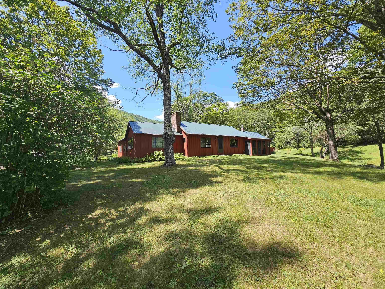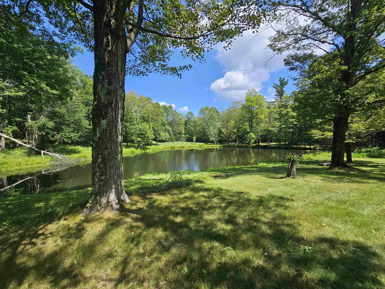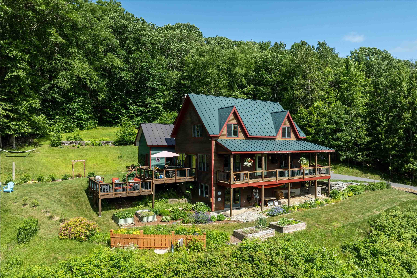1 of 36
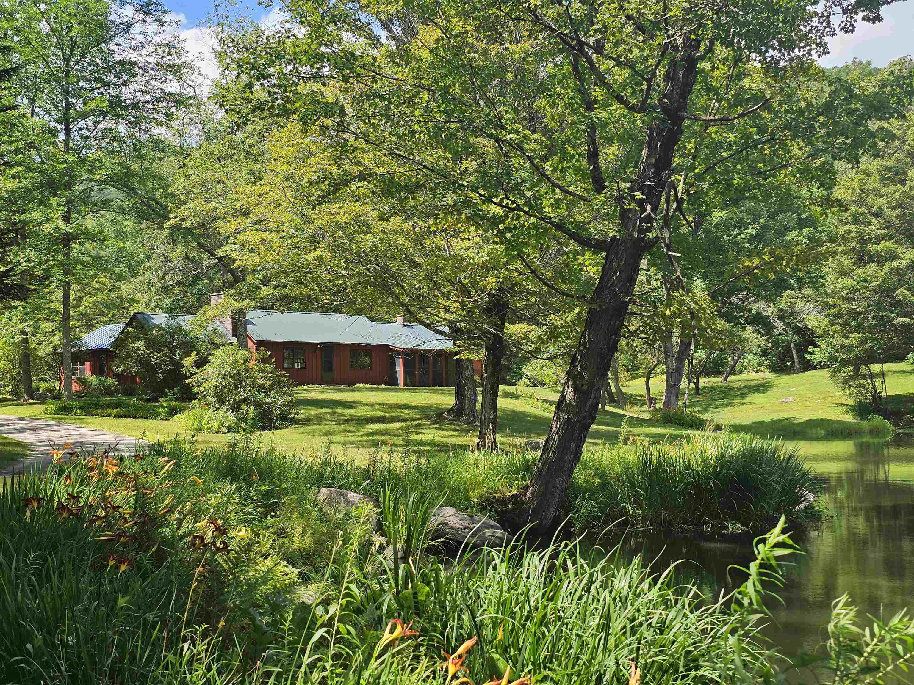
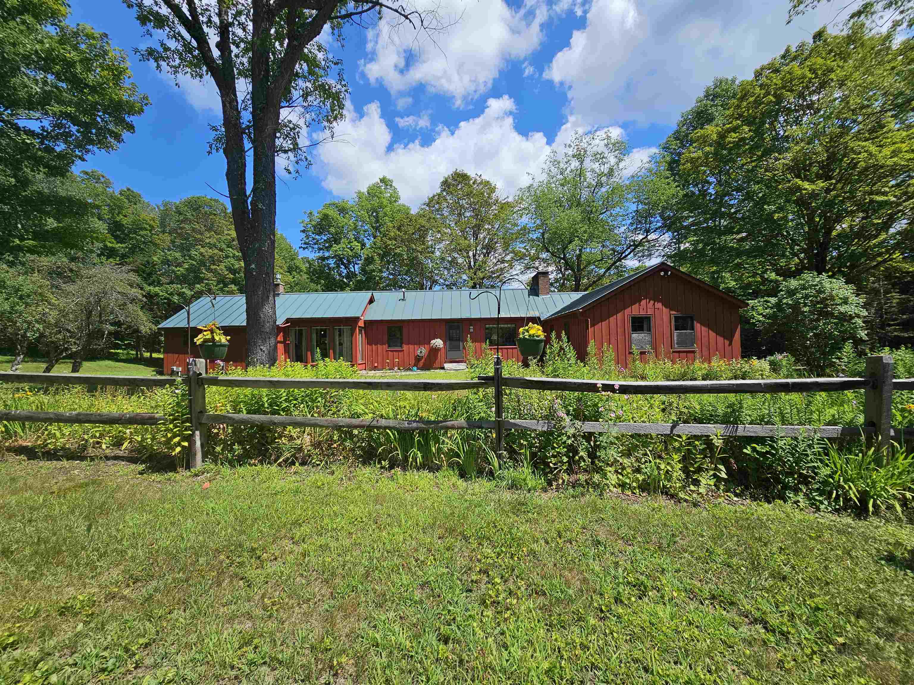
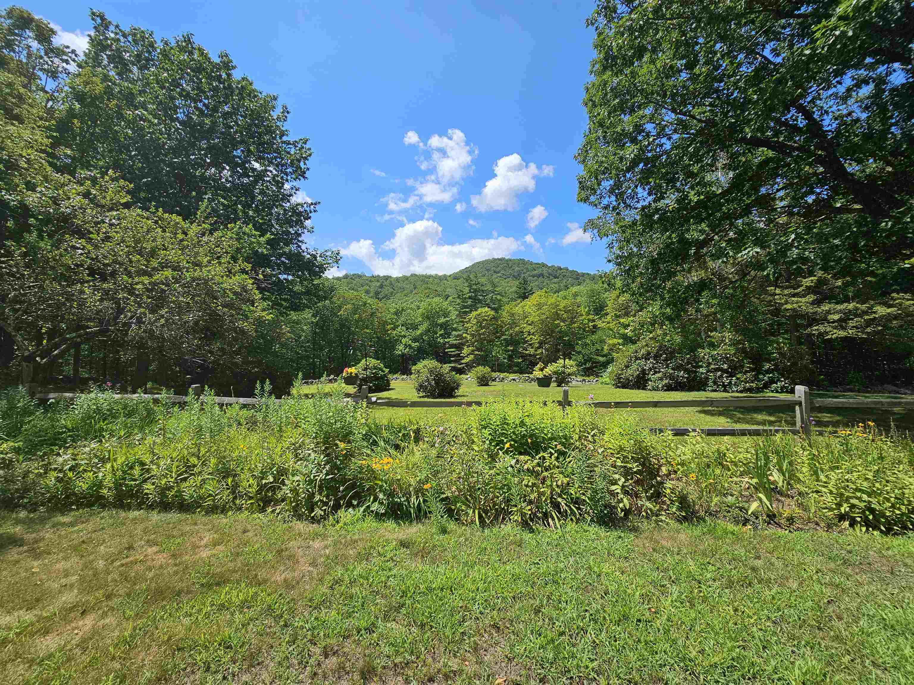
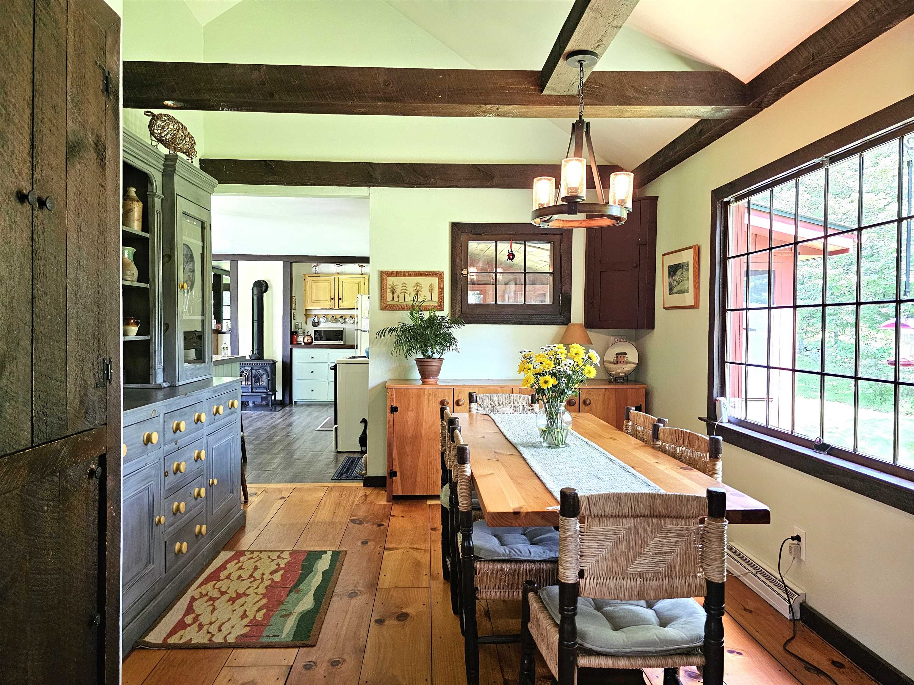
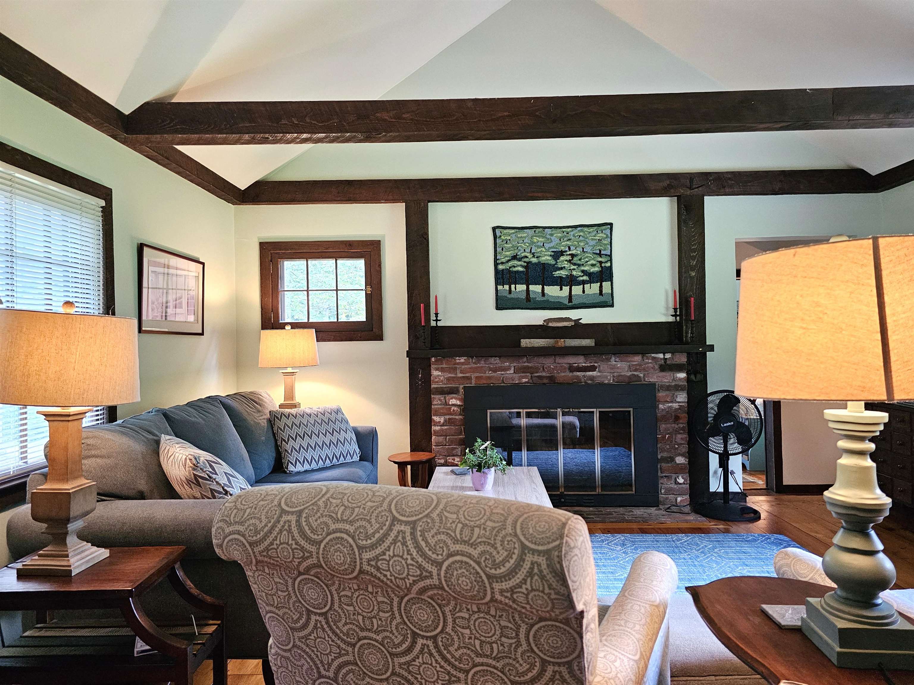
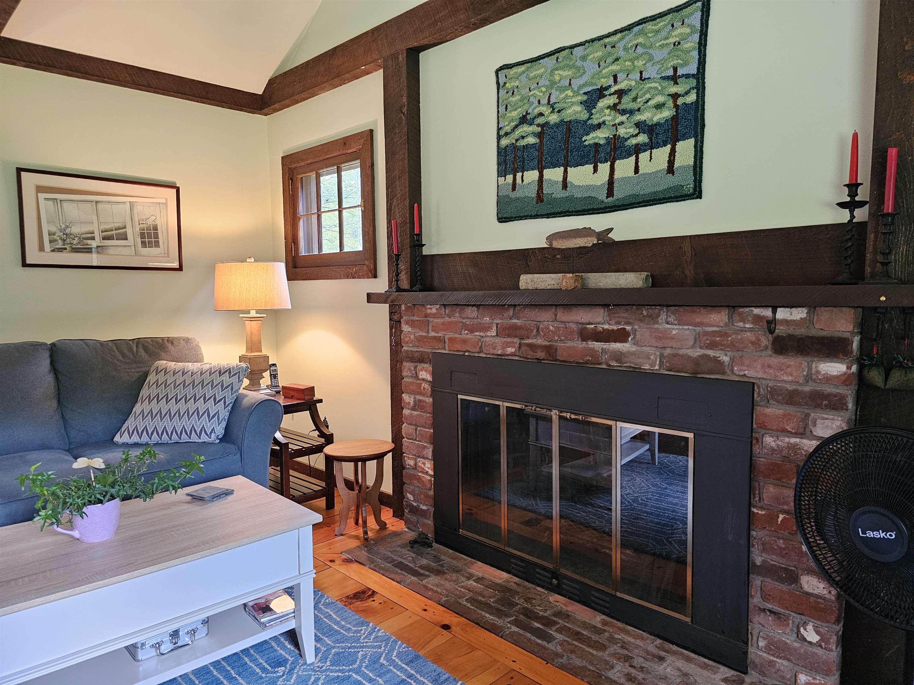
General Property Information
- Property Status:
- Active
- Price:
- $895, 745
- Assessed:
- $0
- Assessed Year:
- County:
- VT-Windsor
- Acres:
- 98.00
- Property Type:
- Single Family
- Year Built:
- 1971
- Agency/Brokerage:
- Jessica Landers
Barrett and Valley Associates Inc. - Bedrooms:
- 2
- Total Baths:
- 2
- Sq. Ft. (Total):
- 1576
- Tax Year:
- 2025
- Taxes:
- $7, 904
- Association Fees:
Welcome to your own private retreat—98 acres of serene Vermont beauty featuring meadows, woods, two ponds, and eight versatile outbuildings. Thoughtfully maintained and tastefully appointed, this charming home is nestled in a park-like setting complete with long, historic rock walls, mature trees, and flourishing perennial gardens. Nature lovers will revel in the abundance of wildlife, from hummingbirds and ducks to deer and the occasional moose wandering past the apple trees and blueberry bushes. Step onto the screened porch overlooking the main pond, perfect for morning coffee or evening relaxation. Inside, warm wood floors and exposed beams enhance the home’s country elegance. The open-concept living and dining area can be warmed by a cozy fireplace and flows into a light-filled kitchen with floor-to-ceiling windows framing views of a mountain you own. The home features two well-sized bedrooms and two full baths, offering comfort and practicality. Additional amenities include a large pantry/laundry room and easy access to a full concrete basement, ideal for storage or workshop space. Beyond the home, wooded trails lead to the back acreage and a hidden, crystal-clear pond perfect for secluded swims. There's ripe subdivision potential, with 14+ acres already surveyed across the Grafton line—an investment opportunity or space to expand your vision. Perfectly situated between the charming villages of Chester and Grafton, this is more than a home, it's a lifestyle.
Interior Features
- # Of Stories:
- 1
- Sq. Ft. (Total):
- 1576
- Sq. Ft. (Above Ground):
- 1576
- Sq. Ft. (Below Ground):
- 0
- Sq. Ft. Unfinished:
- 869
- Rooms:
- 6
- Bedrooms:
- 2
- Baths:
- 2
- Interior Desc:
- Ceiling Fan, Gas Fireplace, 1 Fireplace, 1st Floor Laundry
- Appliances Included:
- Dishwasher, Dryer, Electric Range, Refrigerator, Washer
- Flooring:
- Laminate, Softwood, Wood
- Heating Cooling Fuel:
- Water Heater:
- Basement Desc:
- Concrete Floor, Interior Stairs, Storage Space, Unfinished
Exterior Features
- Style of Residence:
- Ranch
- House Color:
- Red
- Time Share:
- No
- Resort:
- No
- Exterior Desc:
- Exterior Details:
- Barn, Garden Space, Natural Shade, Outbuilding, Enclosed Porch, Screened Porch, Shed, Storage
- Amenities/Services:
- Land Desc.:
- Country Setting, Hilly, Level, Pond, Trail/Near Trail, View, Wooded
- Suitable Land Usage:
- Roof Desc.:
- Standing Seam
- Driveway Desc.:
- Dirt
- Foundation Desc.:
- Block, Concrete, Poured Concrete
- Sewer Desc.:
- On-Site Septic Exists
- Garage/Parking:
- Yes
- Garage Spaces:
- 1
- Road Frontage:
- 2250
Other Information
- List Date:
- 2025-08-14
- Last Updated:


