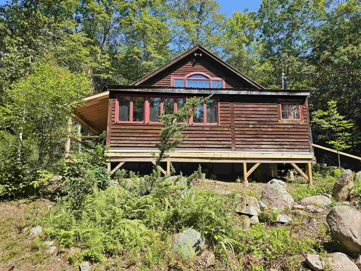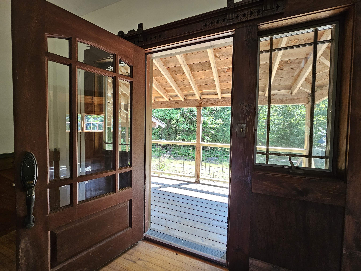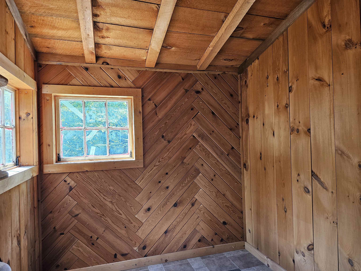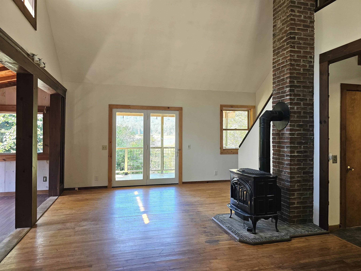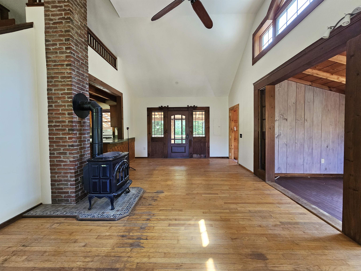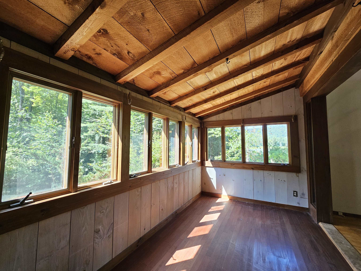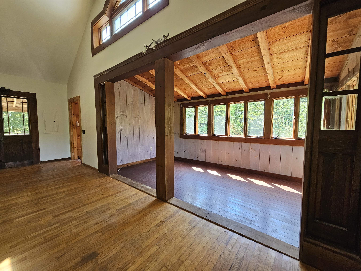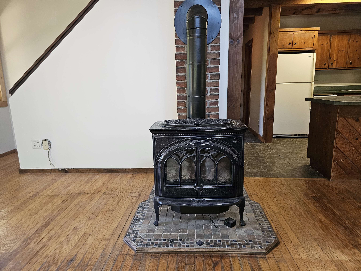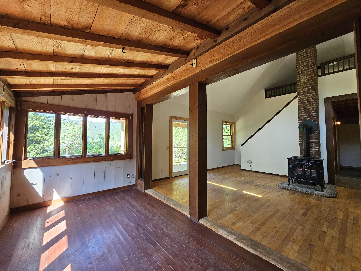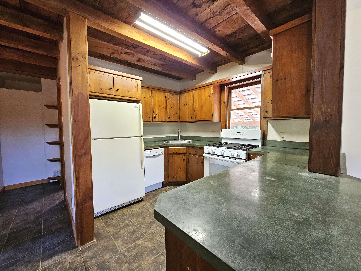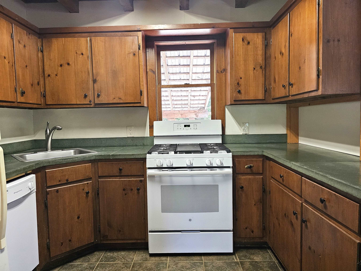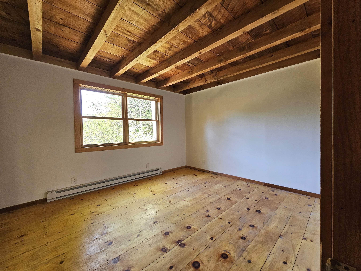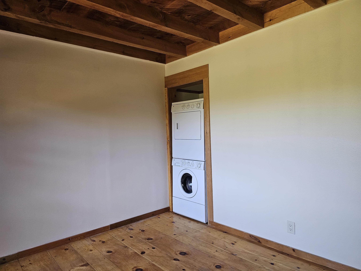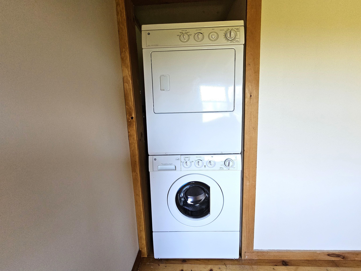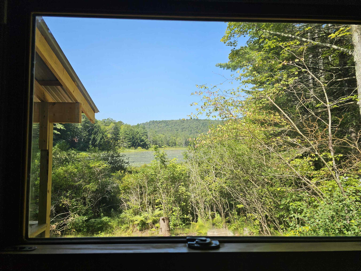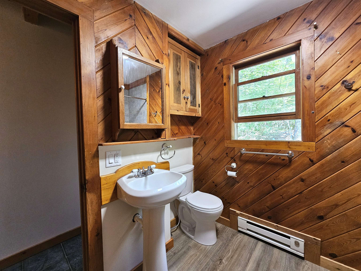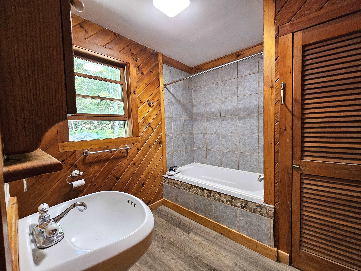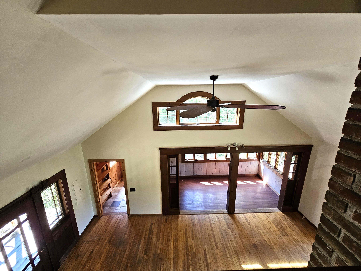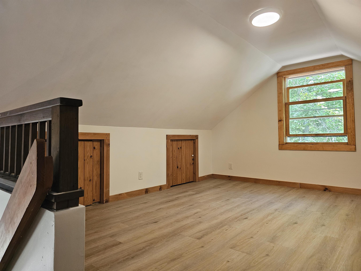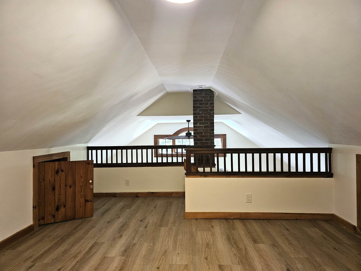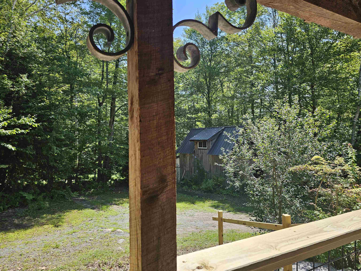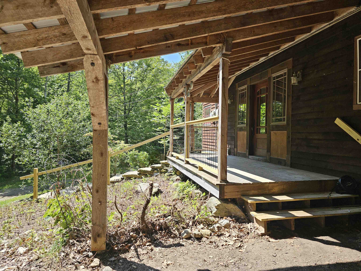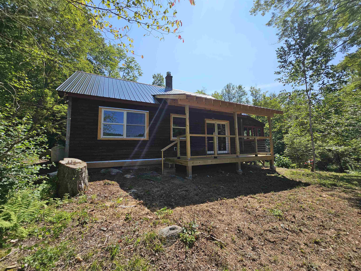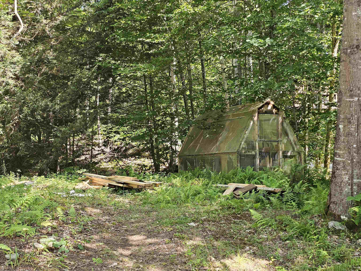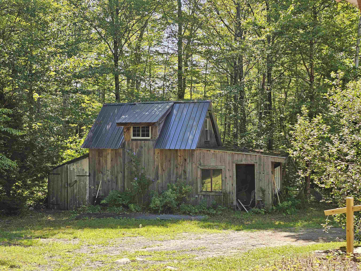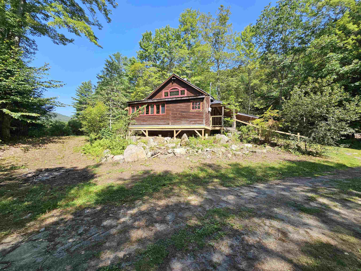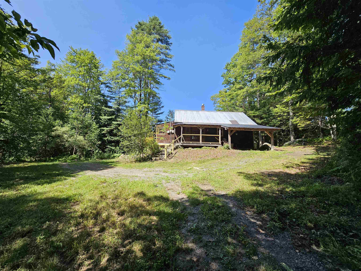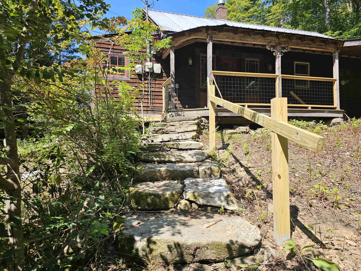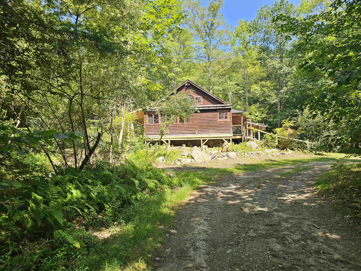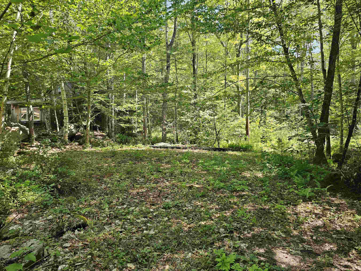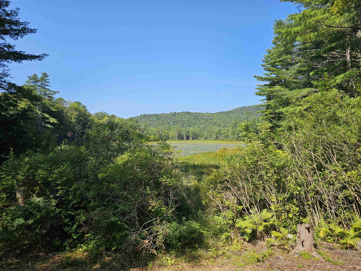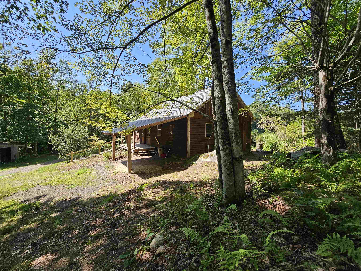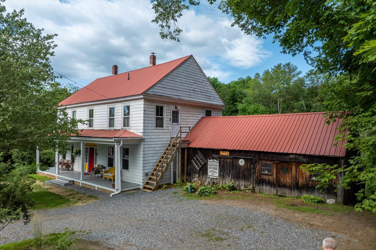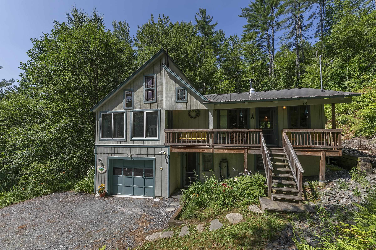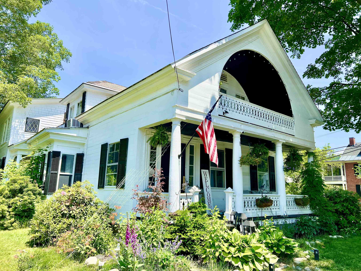1 of 38
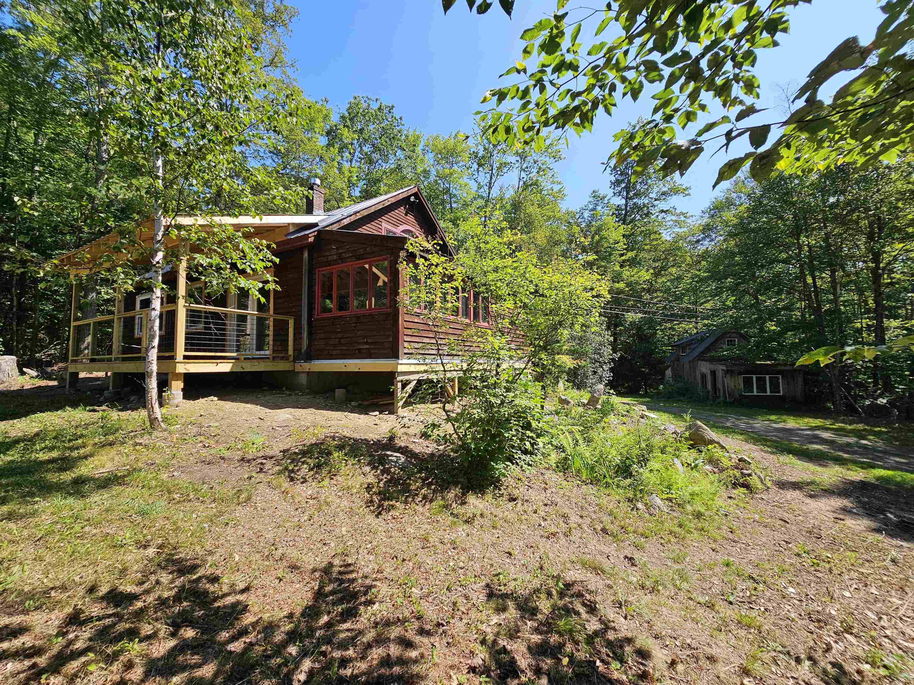
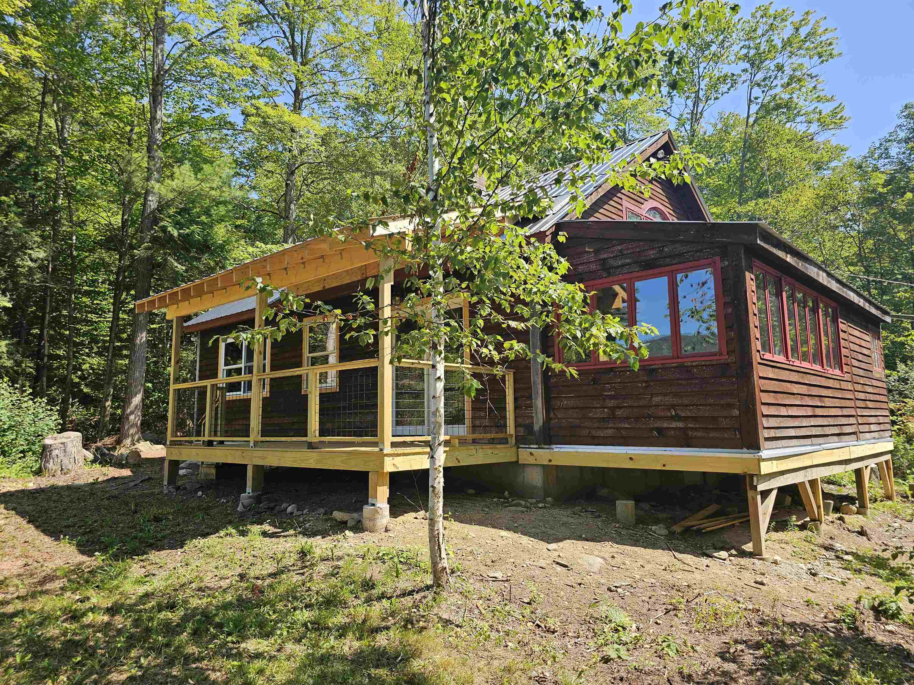
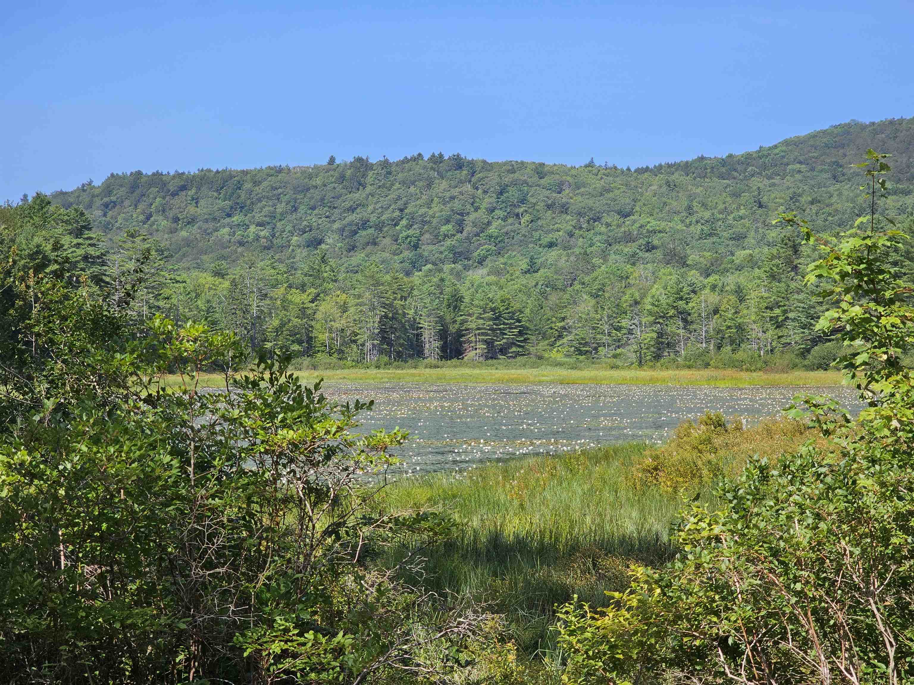
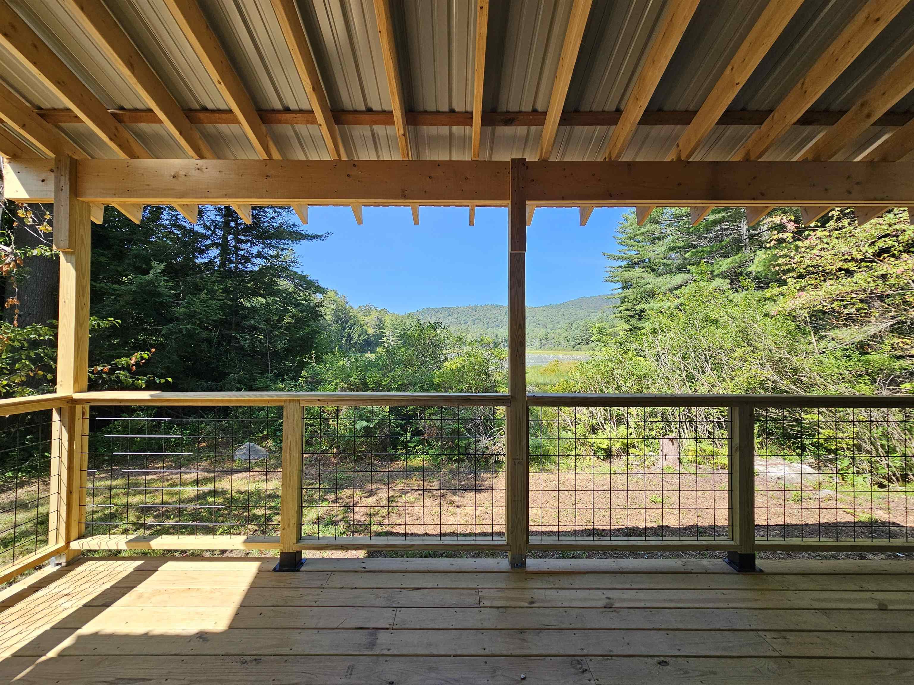
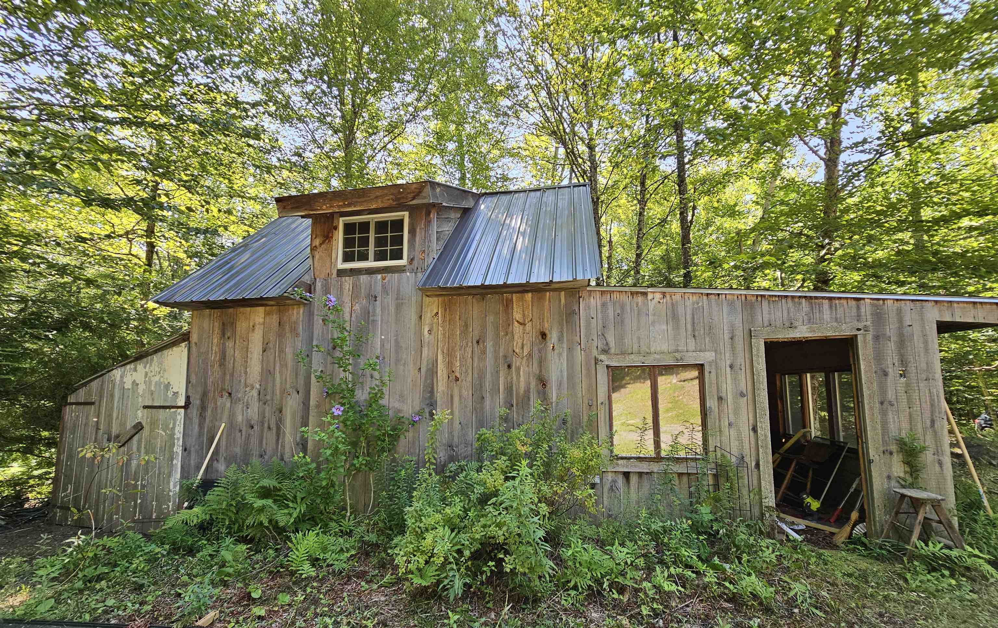
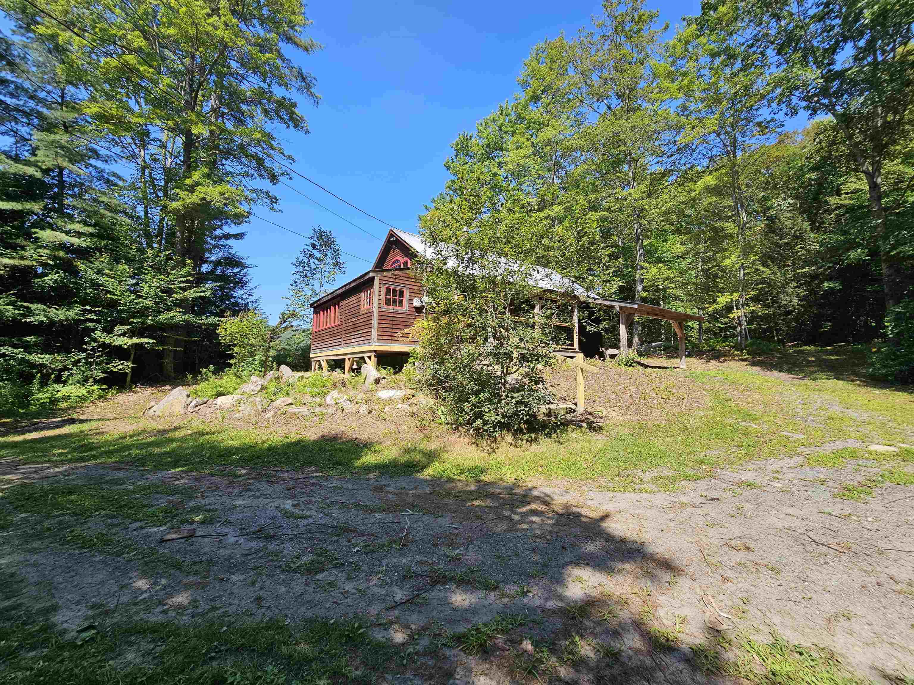
General Property Information
- Property Status:
- Active
- Price:
- $339, 000
- Assessed:
- $0
- Assessed Year:
- County:
- VT-Windham
- Acres:
- 2.70
- Property Type:
- Single Family
- Year Built:
- 1986
- Agency/Brokerage:
- Jessica Landers
Barrett and Valley Associates Inc. - Bedrooms:
- 2
- Total Baths:
- 1
- Sq. Ft. (Total):
- 1120
- Tax Year:
- Taxes:
- $0
- Association Fees:
Nature surrounds this charming cabin-style home, tucked into the woods and overlooking a peaceful pond. Privately situated, the home features an open-concept living area with a vaulted ceiling, inviting in natural light and offering views of the water. Step outside to a brand-new deck that extends your living space outdoors. The cozy kitchen is both functional and full of character, with soapstone countertops and exposed beams adding rustic warmth. A convenient mudroom with storage and a delightful dining nook—or sunroom space—enhance the home's thoughtful layout. The first-floor bedroom enjoys pond views, with laundry area and an updated full bath located just across the hall. Upstairs, a cozy loft bedroom overlooks the main living space and is warmed by a beautiful propane stove below. Outside, the low-maintenance yard is surrounded by mature trees, with a greenhouse and a versatile, free-standing studio ready to be reimagined to suit your needs. Peacefully secluded yet accessible, this woodland retreat is just a short drive to the charming towns of Townshend, Grafton, and Bellows Falls. Sale is subject to subdivision, new map to be provided.
Interior Features
- # Of Stories:
- 1.25
- Sq. Ft. (Total):
- 1120
- Sq. Ft. (Above Ground):
- 1120
- Sq. Ft. (Below Ground):
- 0
- Sq. Ft. Unfinished:
- 0
- Rooms:
- 6
- Bedrooms:
- 2
- Baths:
- 1
- Interior Desc:
- Vaulted Ceiling, 1st Floor Laundry
- Appliances Included:
- Dishwasher, Dryer, Gas Range, Refrigerator, Washer, On Demand Water Heater
- Flooring:
- Hardwood, Tile, Vinyl
- Heating Cooling Fuel:
- Water Heater:
- Basement Desc:
- Crawl Space
Exterior Features
- Style of Residence:
- Cabin
- House Color:
- Time Share:
- No
- Resort:
- No
- Exterior Desc:
- Exterior Details:
- Deck, Outbuilding, Covered Porch, Greenhouse
- Amenities/Services:
- Land Desc.:
- Country Setting, View, Water View, Wooded
- Suitable Land Usage:
- Roof Desc.:
- Metal
- Driveway Desc.:
- Dirt
- Foundation Desc.:
- Concrete
- Sewer Desc.:
- Leach Field, Private
- Garage/Parking:
- No
- Garage Spaces:
- 0
- Road Frontage:
- 107
Other Information
- List Date:
- 2025-08-13
- Last Updated:


