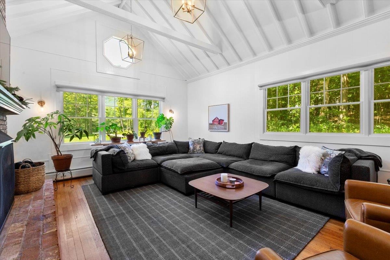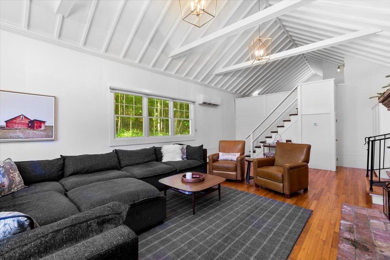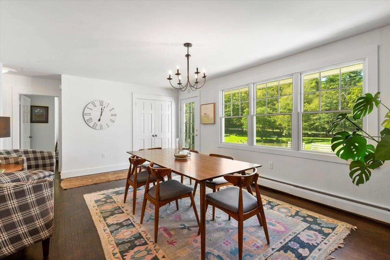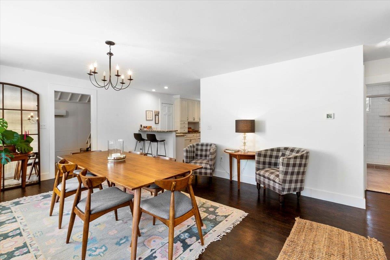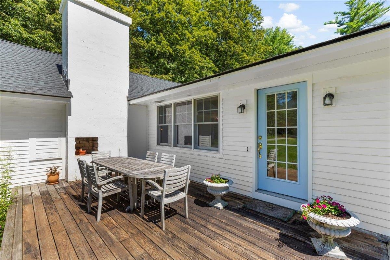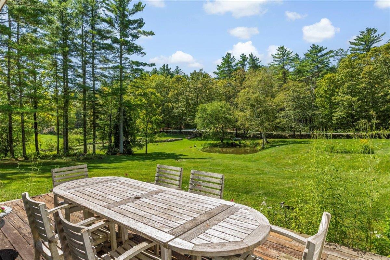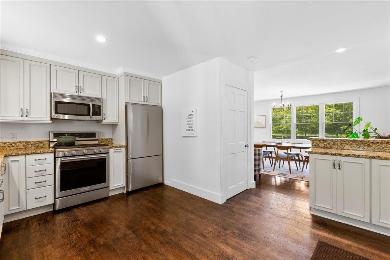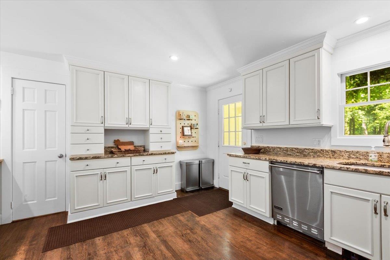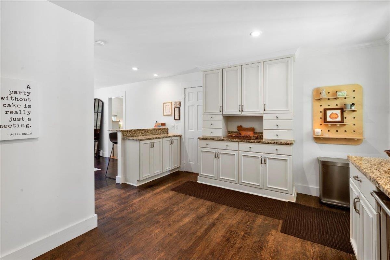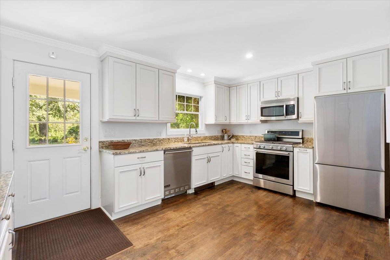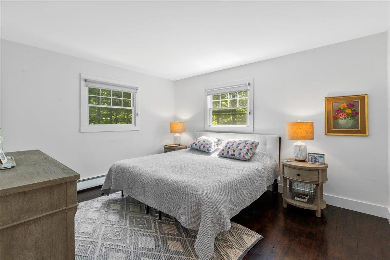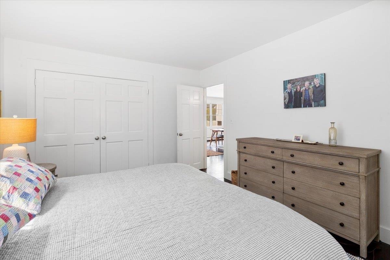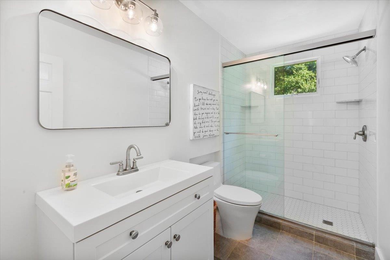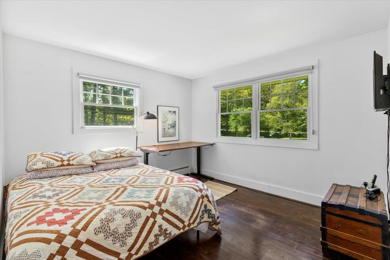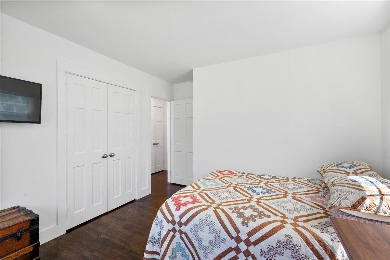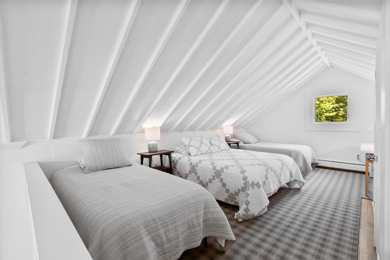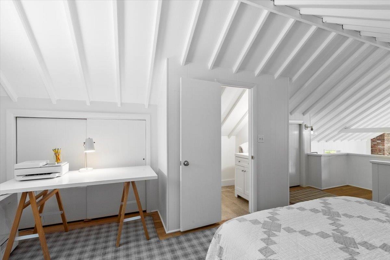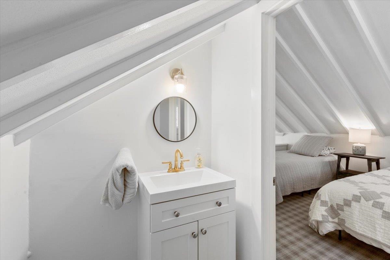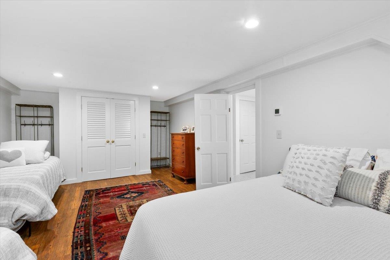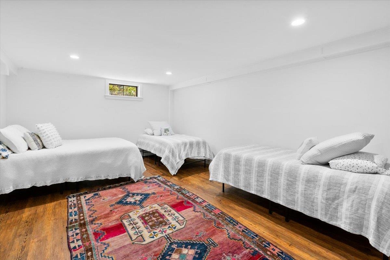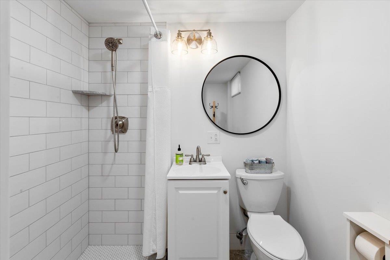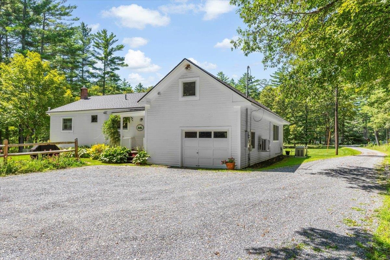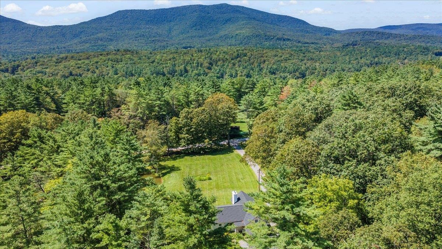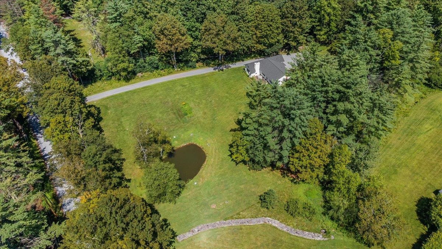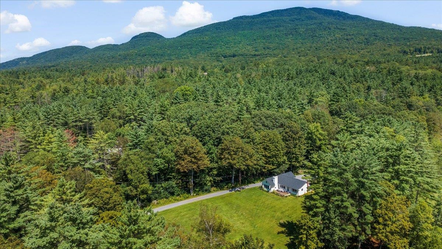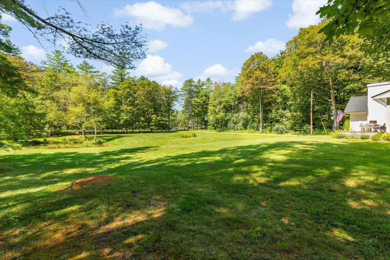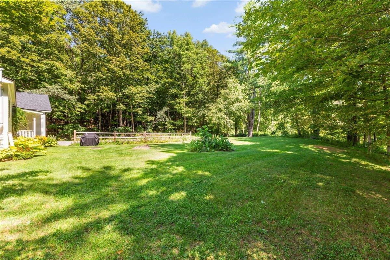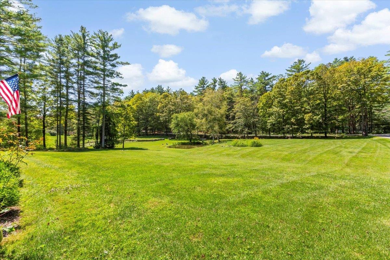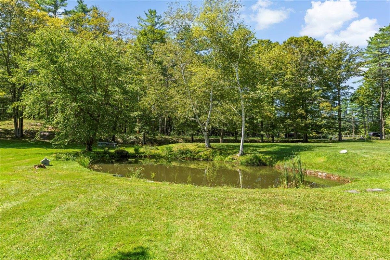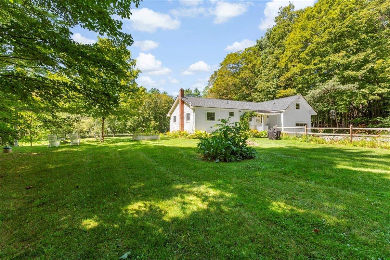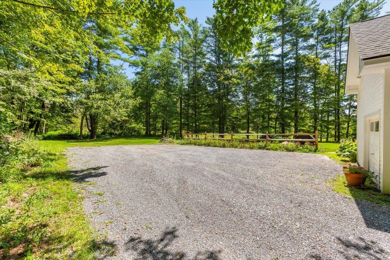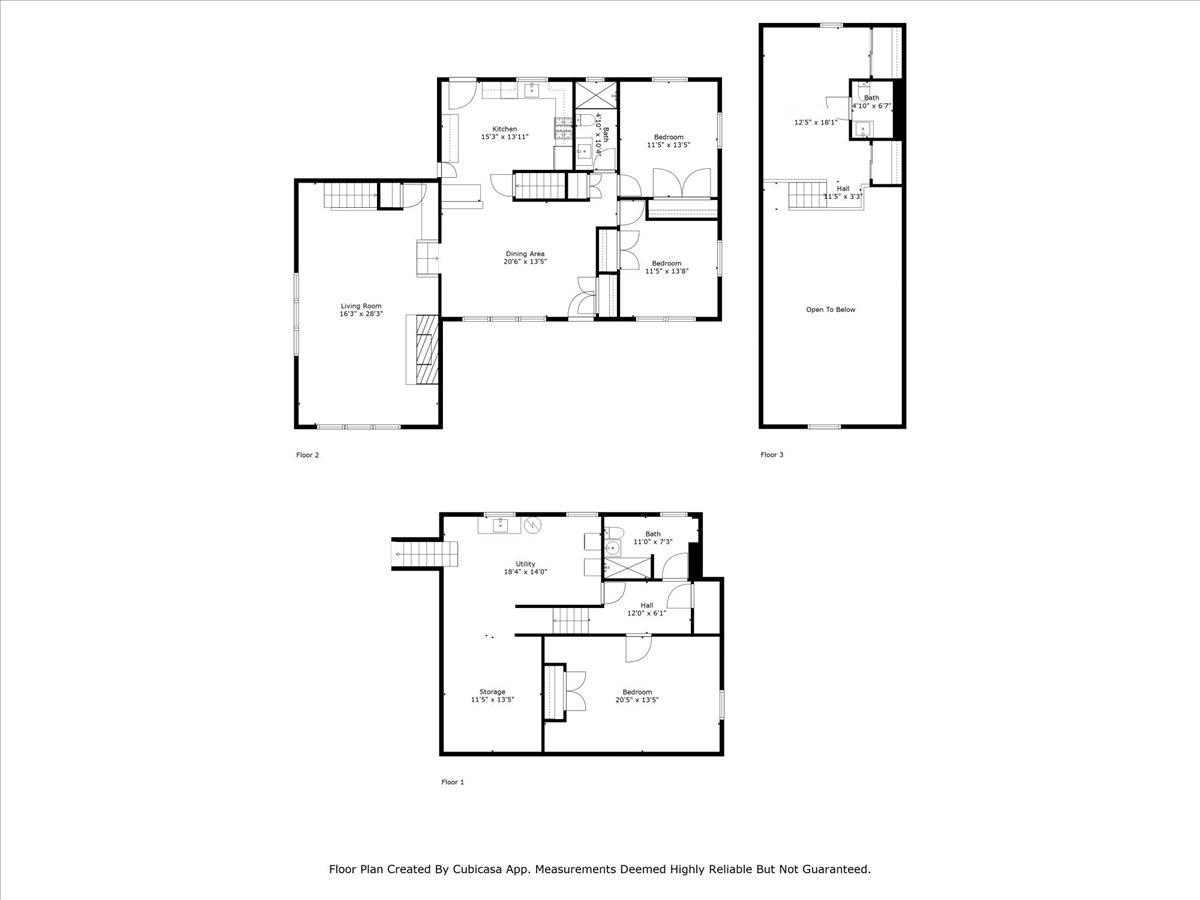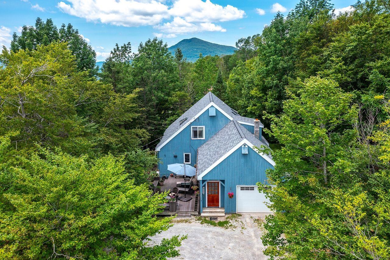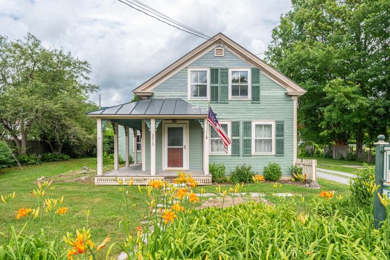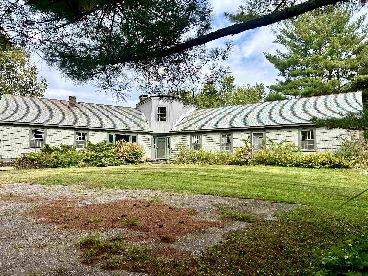1 of 38
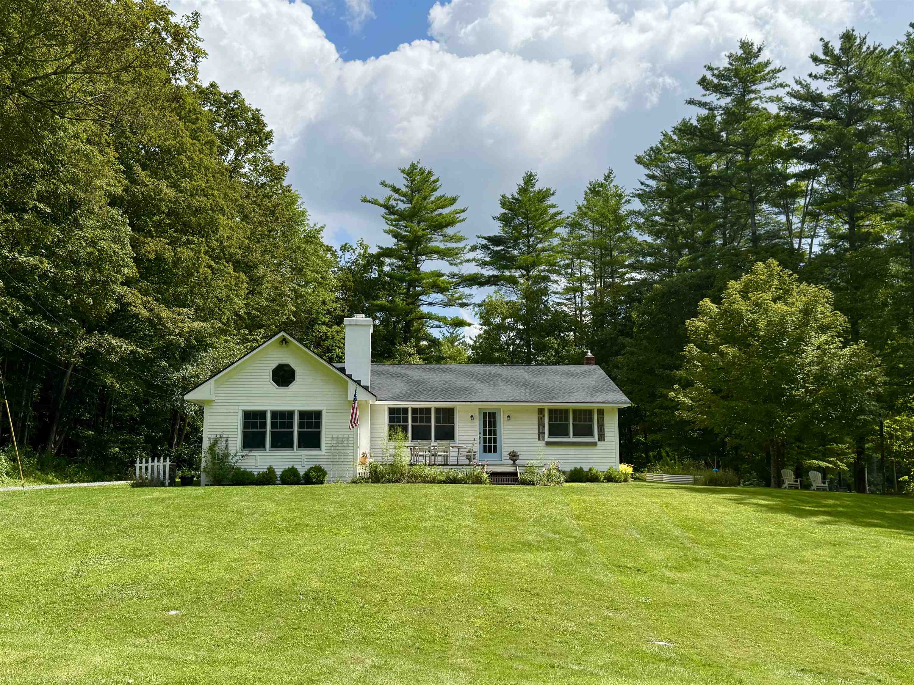
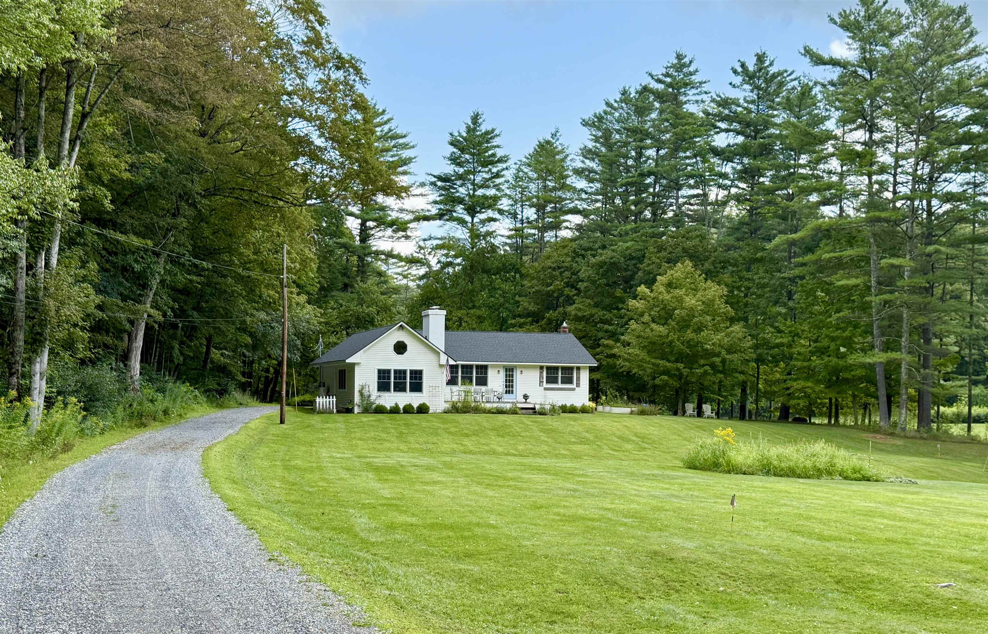
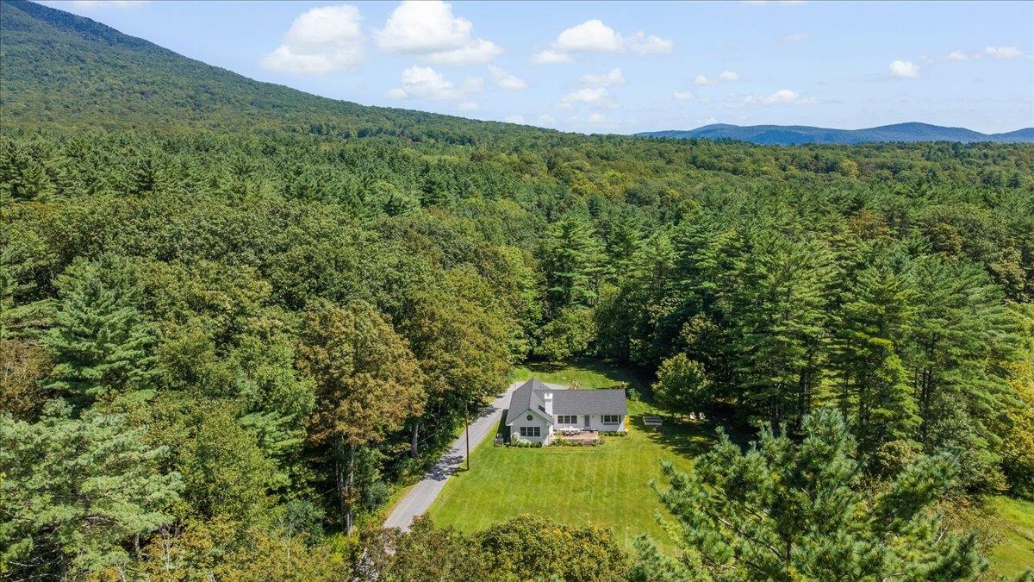
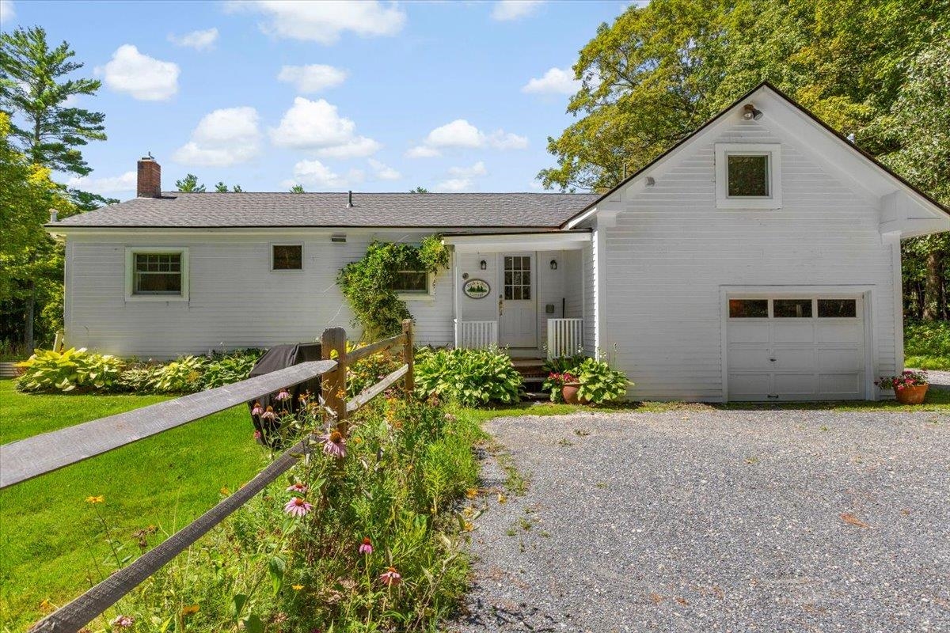
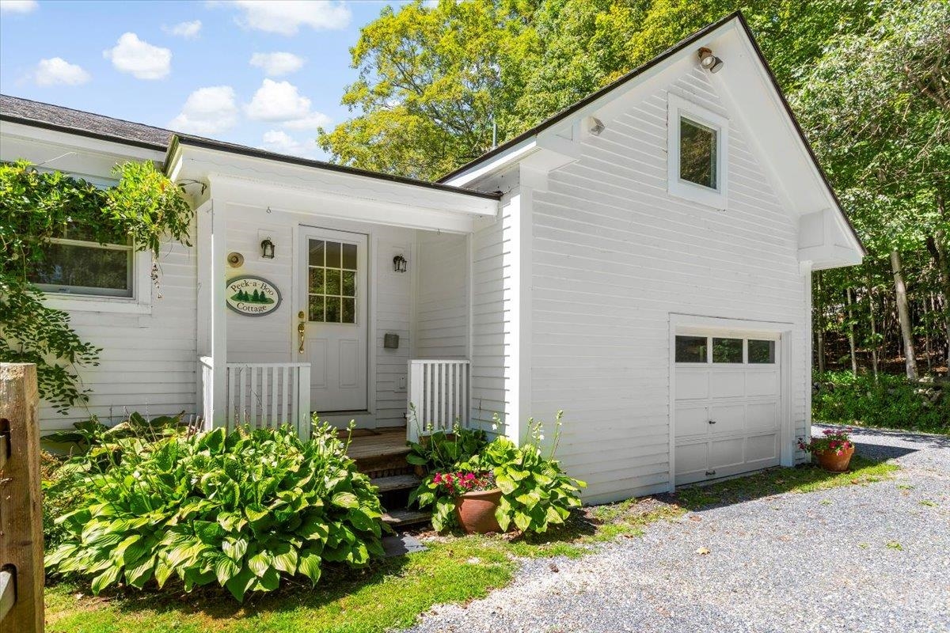
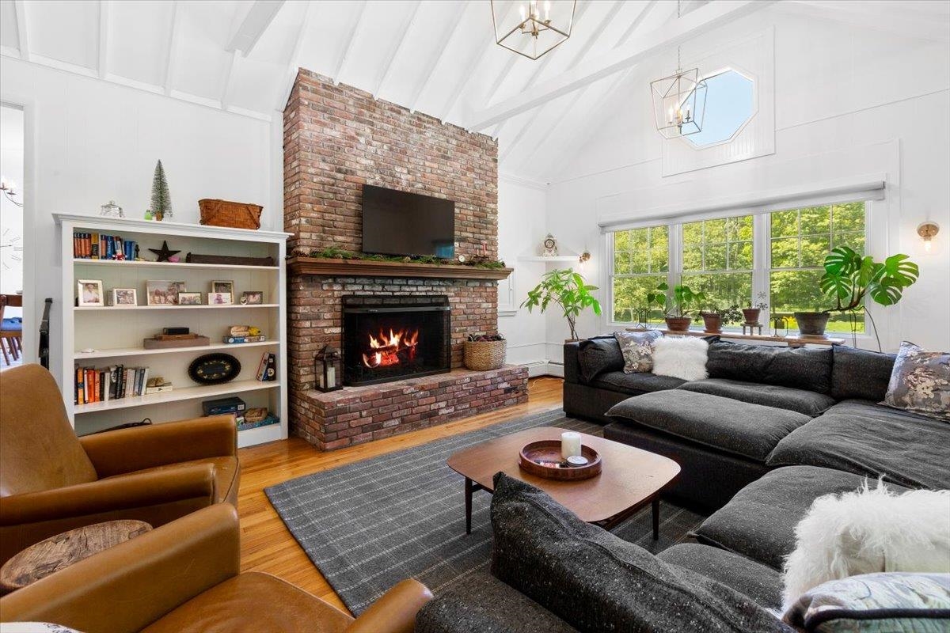
General Property Information
- Property Status:
- Active
- Price:
- $689, 000
- Assessed:
- $0
- Assessed Year:
- County:
- VT-Bennington
- Acres:
- 1.75
- Property Type:
- Single Family
- Year Built:
- 1972
- Agency/Brokerage:
- Christiane Carroccio
TPW Real Estate - Bedrooms:
- 3
- Total Baths:
- 3
- Sq. Ft. (Total):
- 2120
- Tax Year:
- 2024
- Taxes:
- $5, 826
- Association Fees:
This peaceful 3-bedroom Dorset cottage, situated on 1.75 acres, has undergone extensive renovation over the past four years, making it truly move-in ready. Just 2.7 miles to the Dorset Farmers Market and 4.4 miles to the Manchester roundabout, the location is ideal. Recent improvements include a new roof, windows, electrical system, water filtration, backup generator, new bathrooms, fresh interior and exterior paint, and more. The kitchen features granite counters, updated appliances, stylish lighting, and generous cabinet space. The vaulted-ceiling living room, with wood beams, a fireplace, and a large picture window overlooking the serene yard, is a welcoming gathering place. The dining room opens to a back deck with views of the yard, small pond, and a peek-a-boo glimpse of the mountains. Two sunny bedrooms and a full bath complete the main floor. Upstairs, a sleeping loft offers a homework or crafting space with a half bath. The finished lower level adds a bedroom, full bath, laundry with storage, and space currently used as a home gym. The compact garage, accessed from both the kitchen and basement, is perfect for bikes and garden tools. Perennial garden, wildflower garden, and raised garden beds are all ready for you!
Interior Features
- # Of Stories:
- 1.5
- Sq. Ft. (Total):
- 2120
- Sq. Ft. (Above Ground):
- 1768
- Sq. Ft. (Below Ground):
- 352
- Sq. Ft. Unfinished:
- 599
- Rooms:
- 6
- Bedrooms:
- 3
- Baths:
- 3
- Interior Desc:
- Appliances Included:
- Flooring:
- Heating Cooling Fuel:
- Water Heater:
- Basement Desc:
- Climate Controlled, Concrete, Partially Finished, Sump Pump, Walkout, Basement Stairs
Exterior Features
- Style of Residence:
- Colonial, Ranch
- House Color:
- white
- Time Share:
- No
- Resort:
- Exterior Desc:
- Exterior Details:
- Amenities/Services:
- Land Desc.:
- Level, Pond
- Suitable Land Usage:
- Roof Desc.:
- Asphalt Shingle
- Driveway Desc.:
- Gravel
- Foundation Desc.:
- Concrete
- Sewer Desc.:
- Septic
- Garage/Parking:
- Yes
- Garage Spaces:
- 1
- Road Frontage:
- 272
Other Information
- List Date:
- 2025-08-16
- Last Updated:


