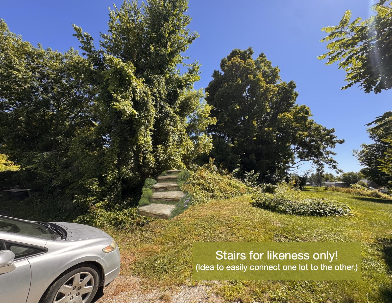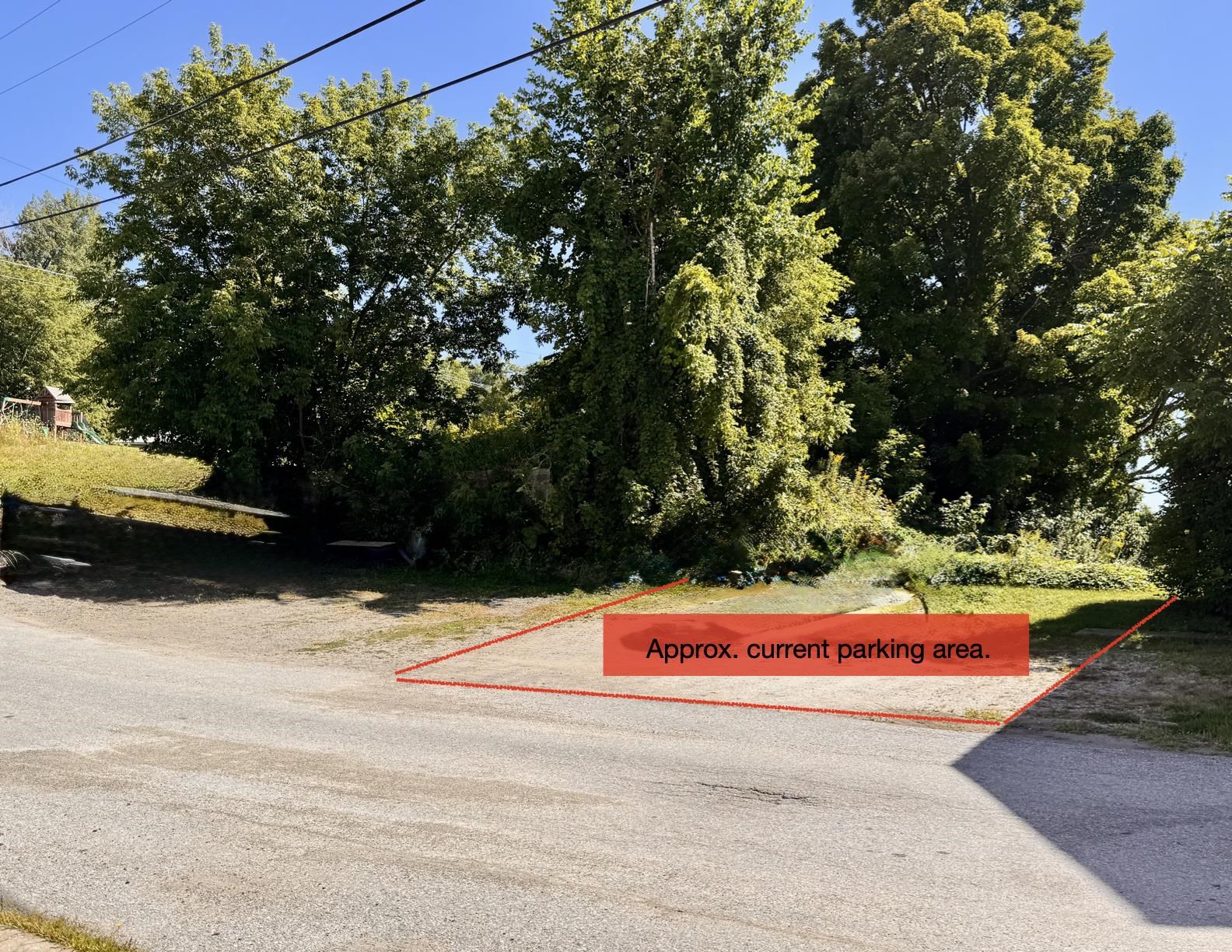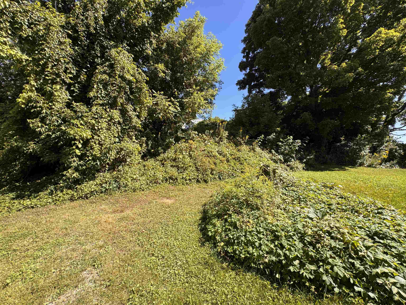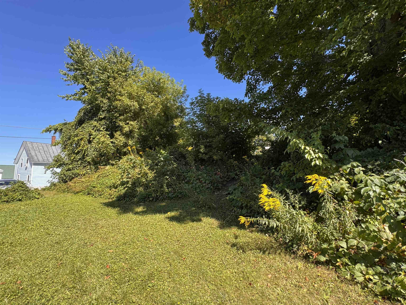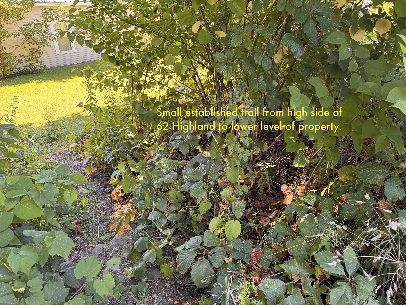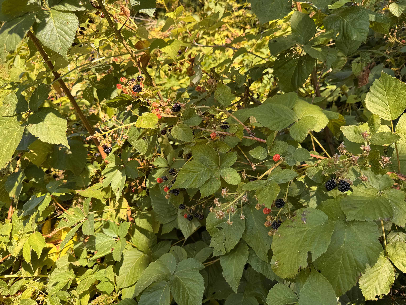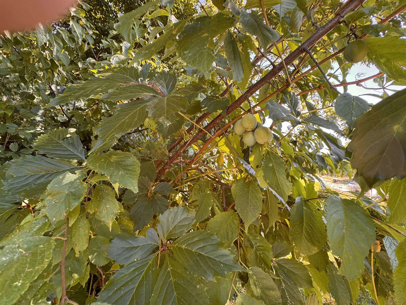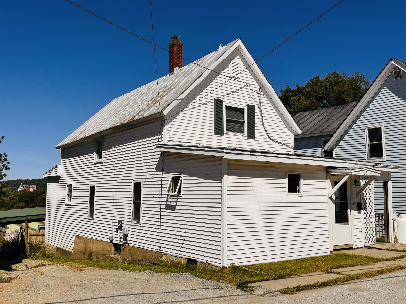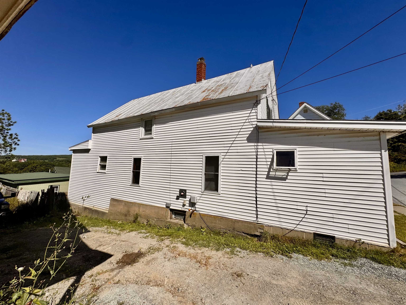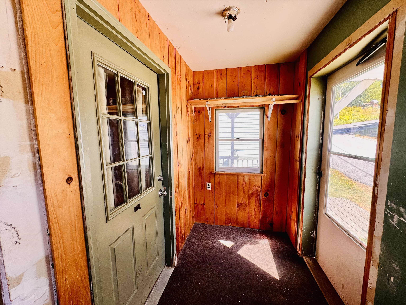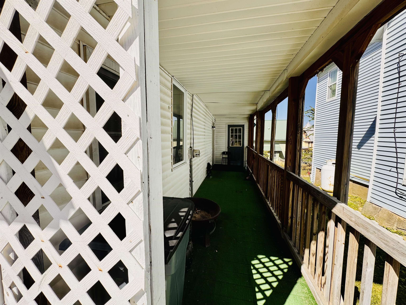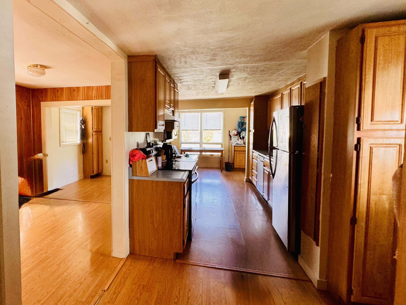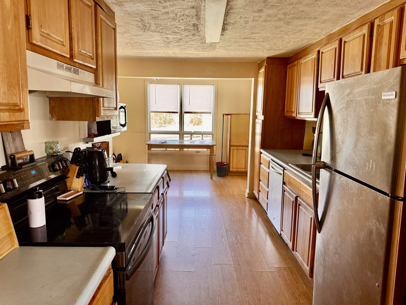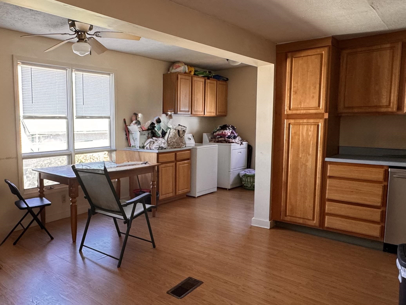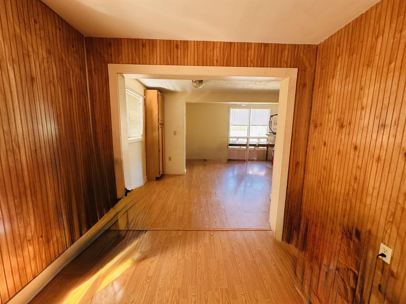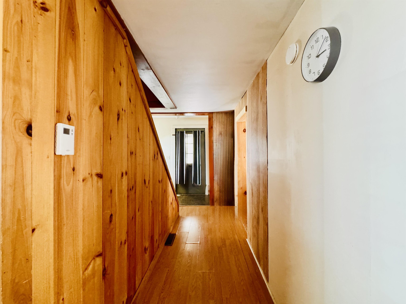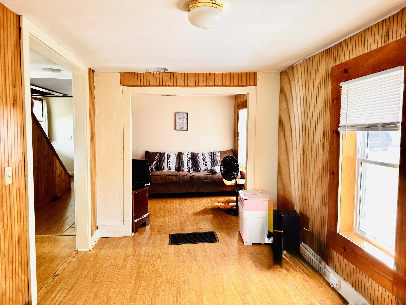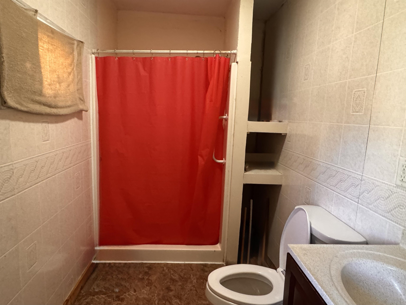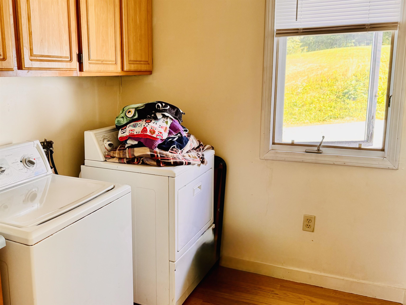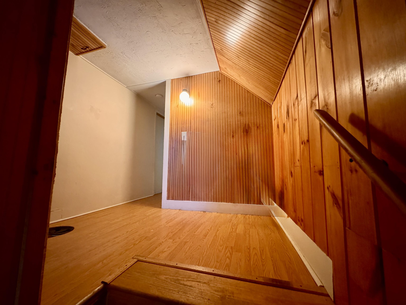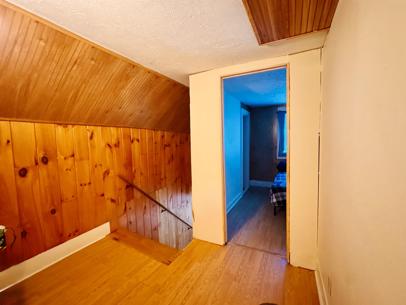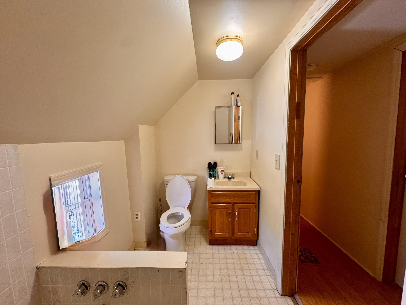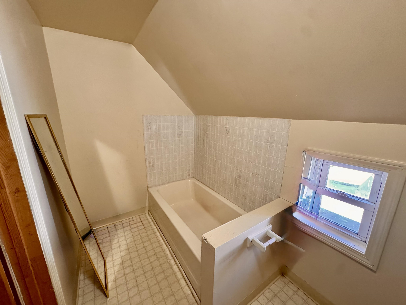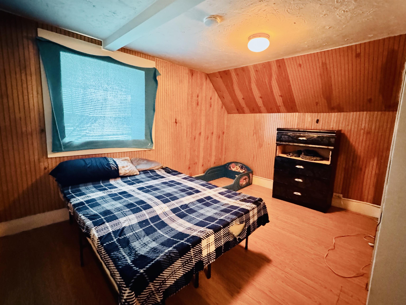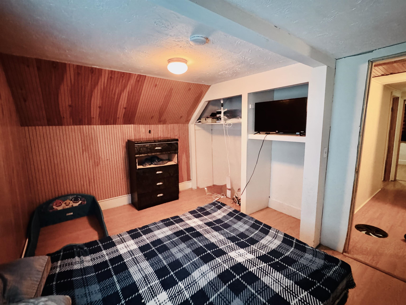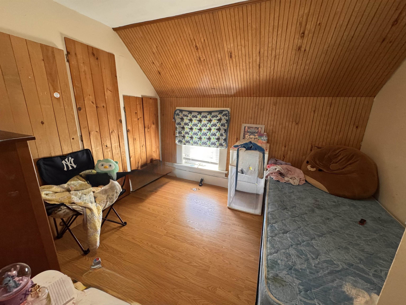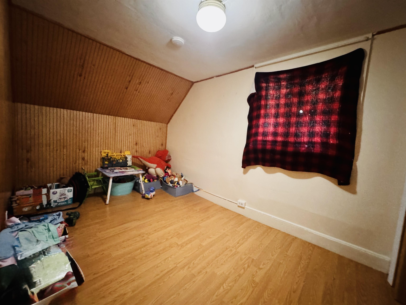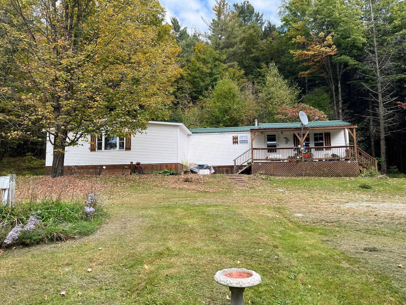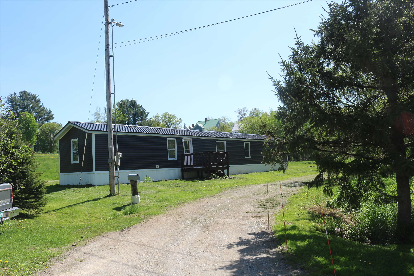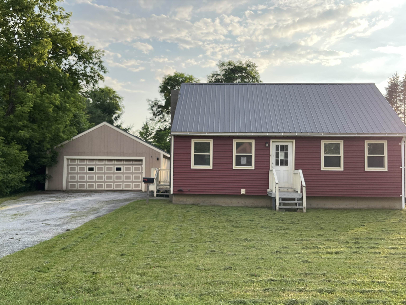1 of 33
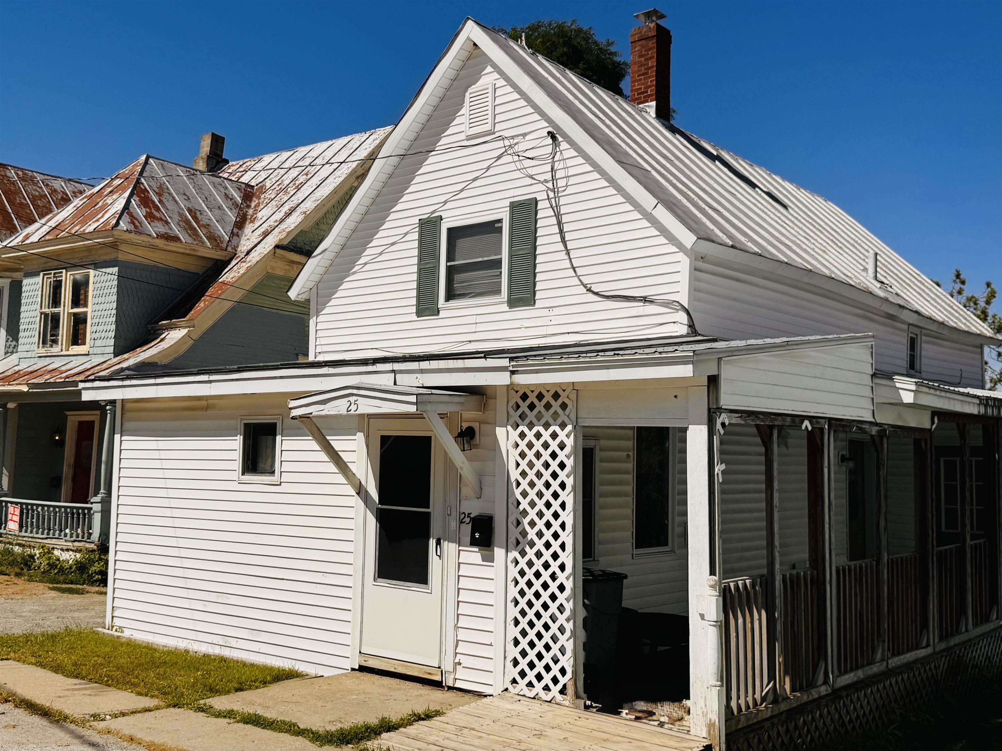
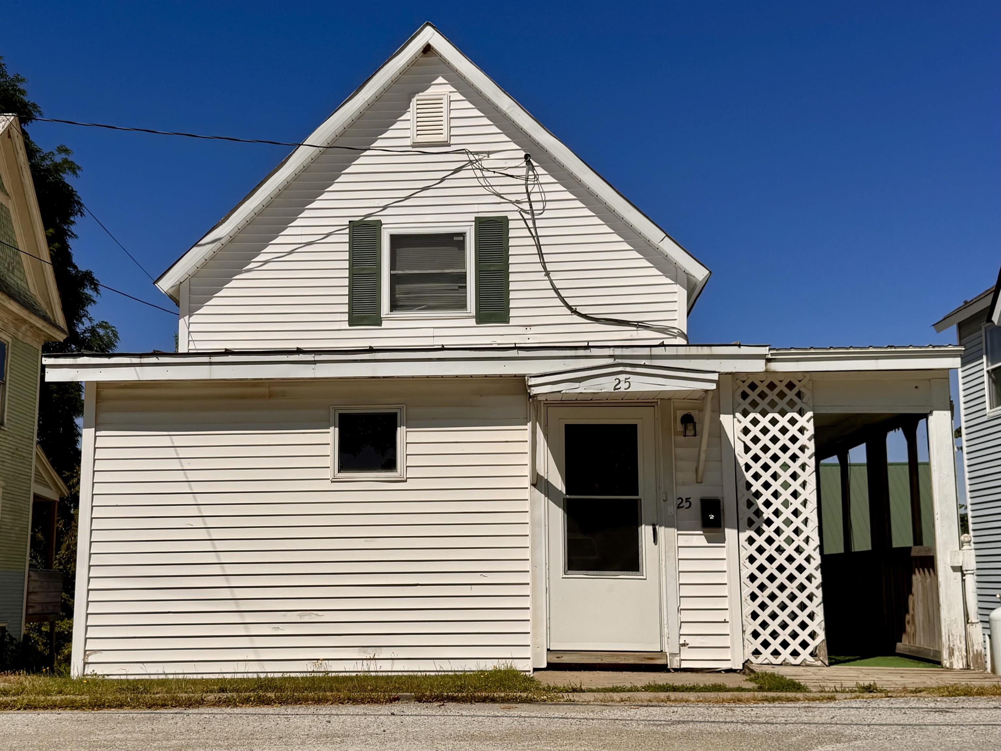
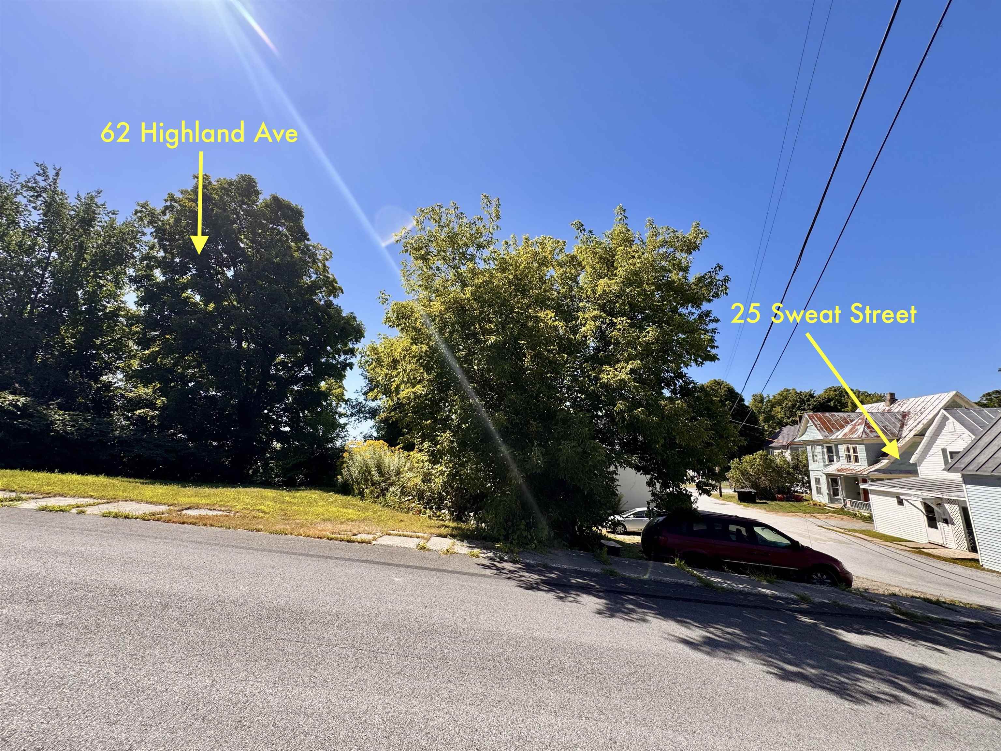
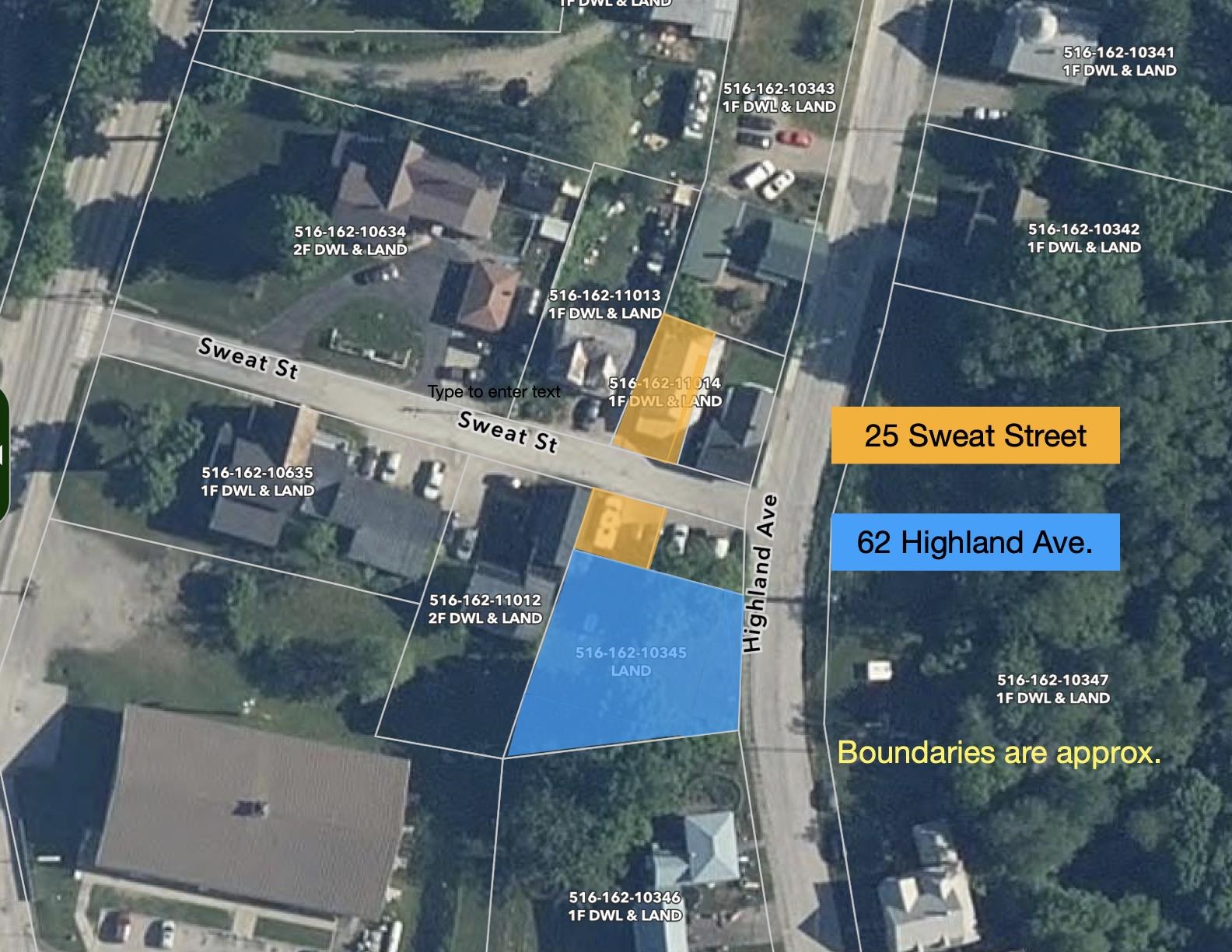
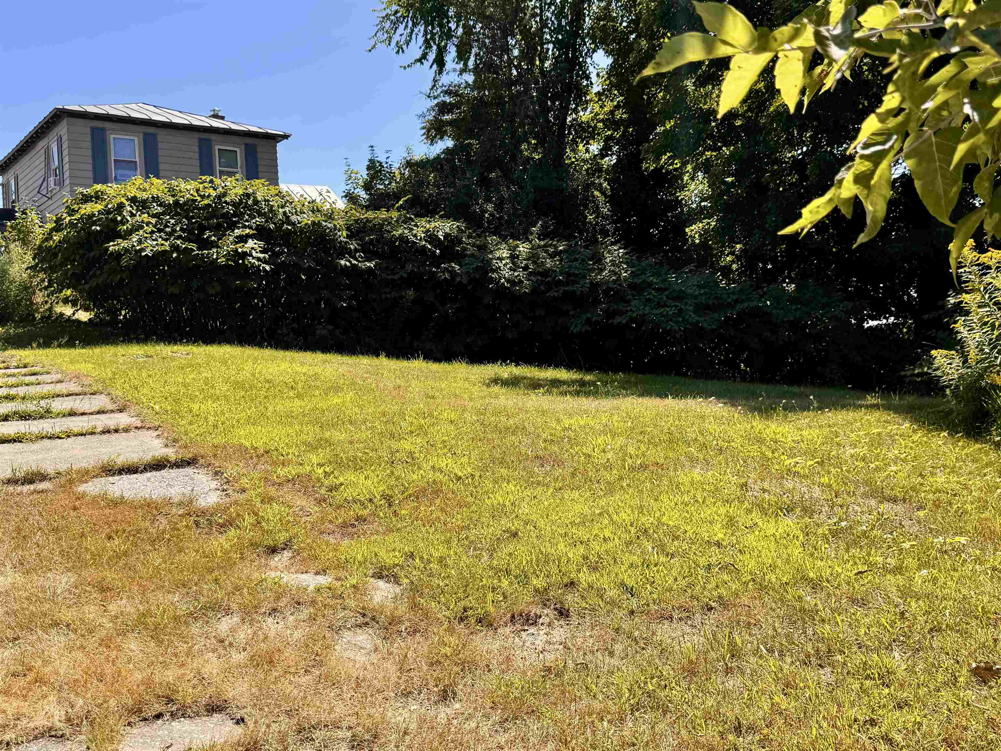
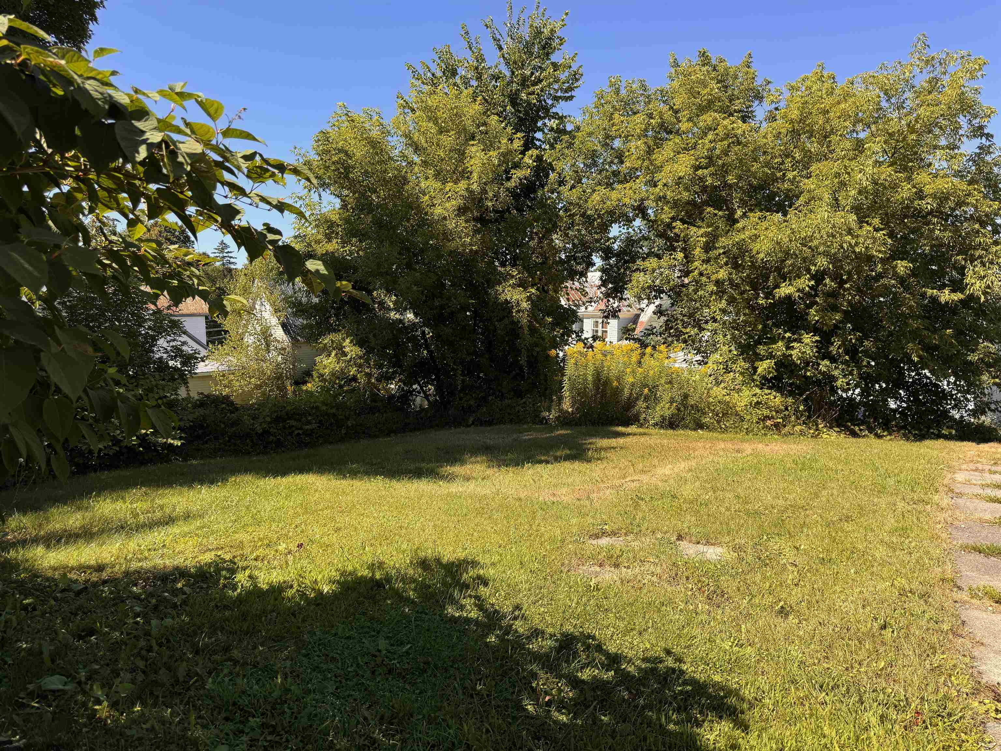
General Property Information
- Property Status:
- Active
- Price:
- $149, 300
- Assessed:
- $0
- Assessed Year:
- County:
- VT-Franklin
- Acres:
- 0.32
- Property Type:
- Single Family
- Year Built:
- 1895
- Agency/Brokerage:
- Shayna Sherwood
Sherwood Real Estate - Bedrooms:
- 3
- Total Baths:
- 2
- Sq. Ft. (Total):
- 1566
- Tax Year:
- 2025
- Taxes:
- $2, 160
- Association Fees:
Great investment opportunity in Richford, Vermont! Located on a quiet hilltop where Sweat Street and Highland Avenue meet, this offering includes two adjoining lots with versatility. At 25 Sweat Street sits an updated 3-bedroom, 2-bath home featuring a bright living room, dining area, walk-through kitchen, three bedrooms, two baths, and a flexible sitting room or office. Dedicated off-street parking adds convenience, while mature trees, a crabapple, and blackberry bushes enhance the natural setting. The adjoining lot at 62 Highland Ave. connects to the parking area and offers exciting options: it could possibly accommodate a small home or trailer, generate additional income, or simply serve as extra outdoor living space. Restaurants, grocery store, and medical services are within walking distance, while the Missisquoi River runs through the village, offering kayaking and community activities. Local trails for walking, biking, snowmobiling are nearby, and Jay Peak Resort is just 30 minutes away. St. Albans is a 40-minute drive, and Burlington is just over an hour, making it easy to balance city amenities with small-town charm. Investment potential is strong: the home is currently tenant-occupied with a lease through Feb. 2026, generating $2, 426 per month, including propane heat. Seller is open to selling 25 Sweat Street alone if the additional lot at 62 Highland Ave. is not desired. This is a rare chance to secure both immediate income and future possibilities in northern VT!
Interior Features
- # Of Stories:
- 2
- Sq. Ft. (Total):
- 1566
- Sq. Ft. (Above Ground):
- 1566
- Sq. Ft. (Below Ground):
- 0
- Sq. Ft. Unfinished:
- 0
- Rooms:
- 7
- Bedrooms:
- 3
- Baths:
- 2
- Interior Desc:
- Appliances Included:
- Flooring:
- Heating Cooling Fuel:
- Water Heater:
- Basement Desc:
- Full, Other, Interior Stairs, Walkout
Exterior Features
- Style of Residence:
- Farmhouse
- House Color:
- White
- Time Share:
- No
- Resort:
- Exterior Desc:
- Exterior Details:
- Amenities/Services:
- Land Desc.:
- City Lot, Neighbor Business, Sidewalks, Sloping, In Town, Near Country Club, Near Golf Course, Near Paths, Near Shopping, Near Skiing, Near Snowmobile Trails, Near School(s)
- Suitable Land Usage:
- Roof Desc.:
- Metal
- Driveway Desc.:
- Gravel, Other
- Foundation Desc.:
- Stone
- Sewer Desc.:
- Public Sewer On-Site
- Garage/Parking:
- No
- Garage Spaces:
- 0
- Road Frontage:
- 30
Other Information
- List Date:
- 2025-08-15
- Last Updated:


