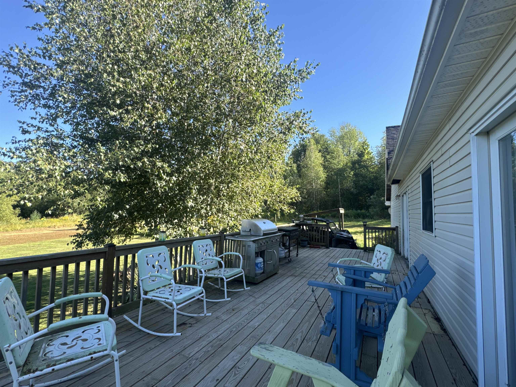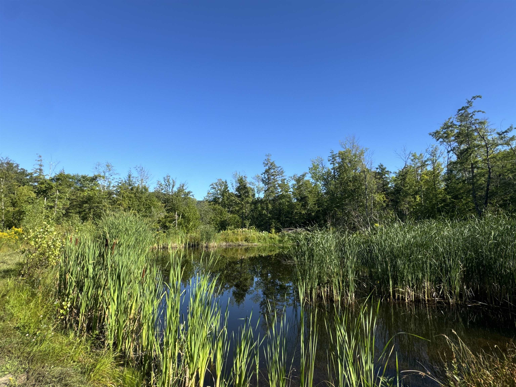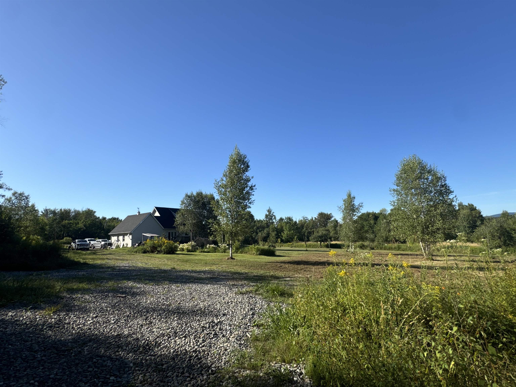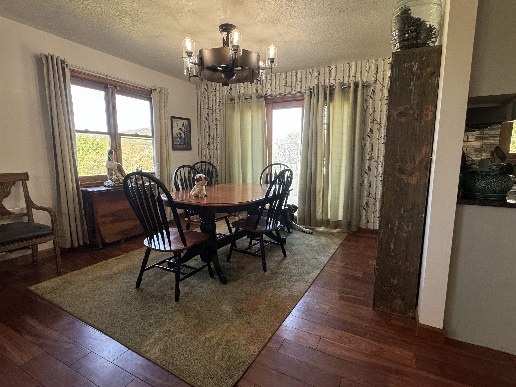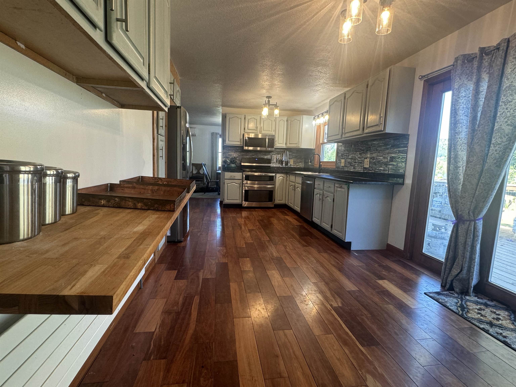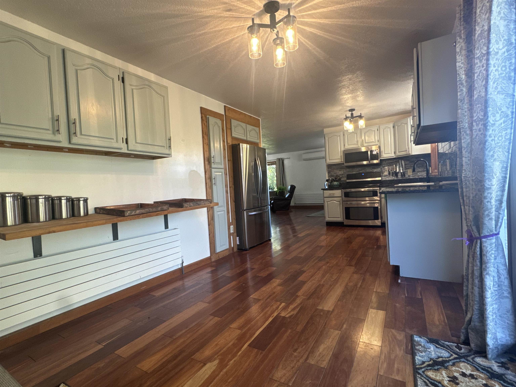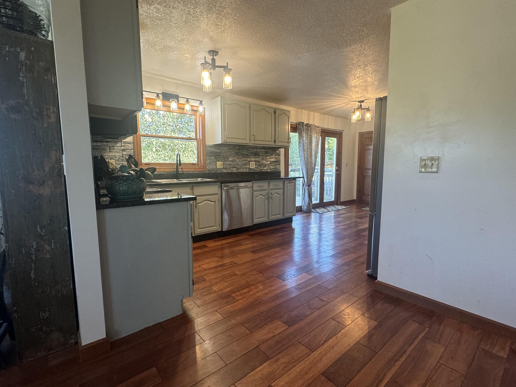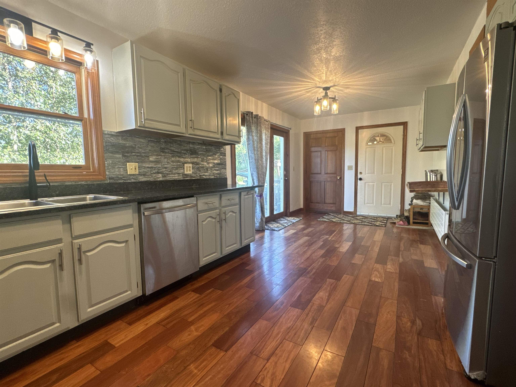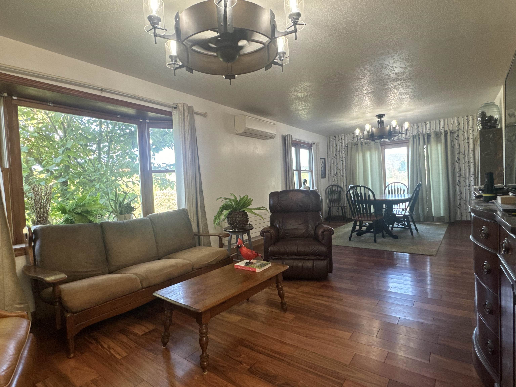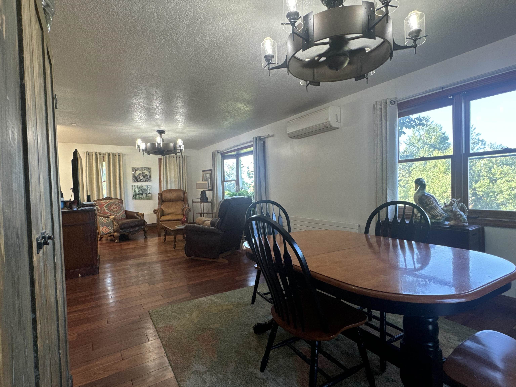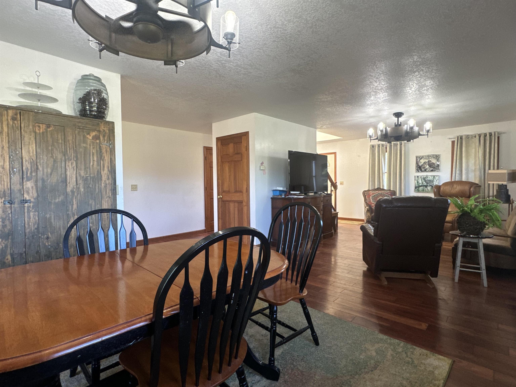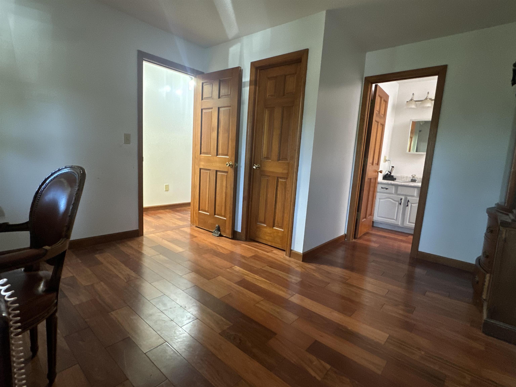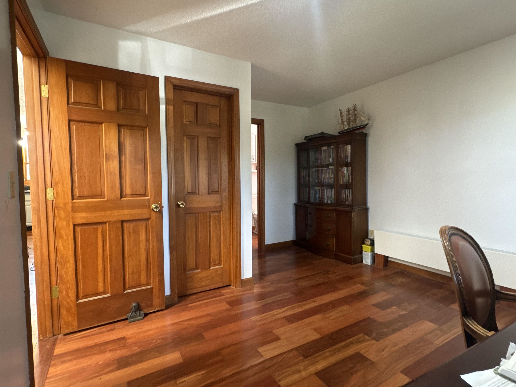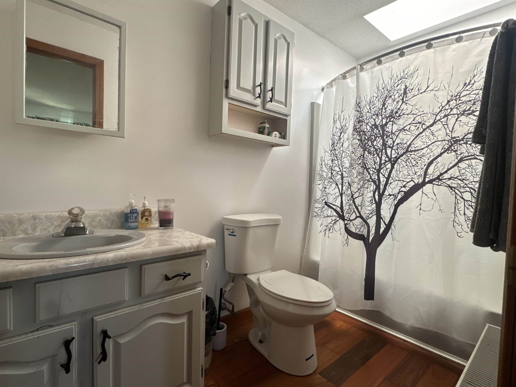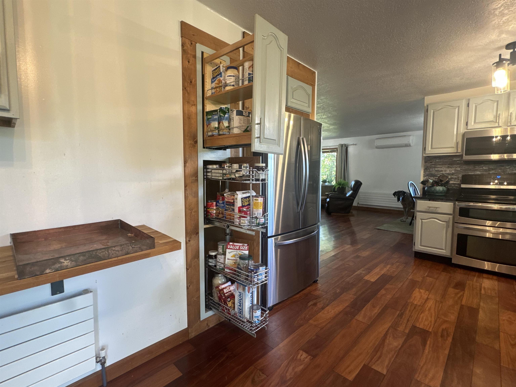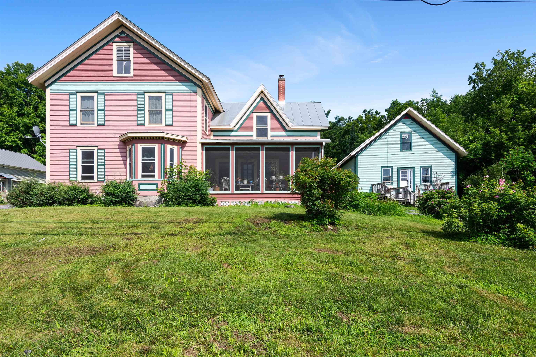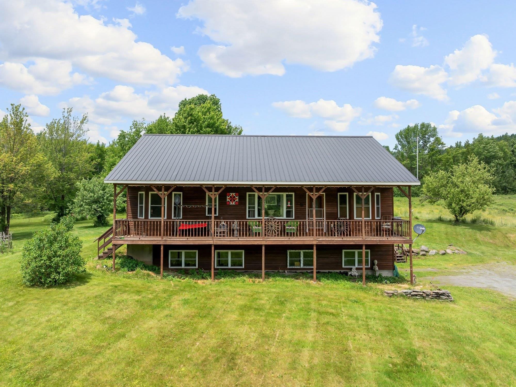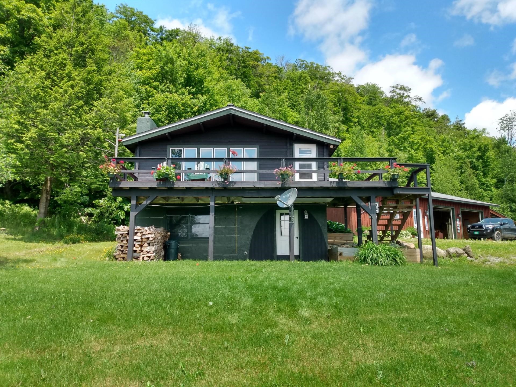1 of 21
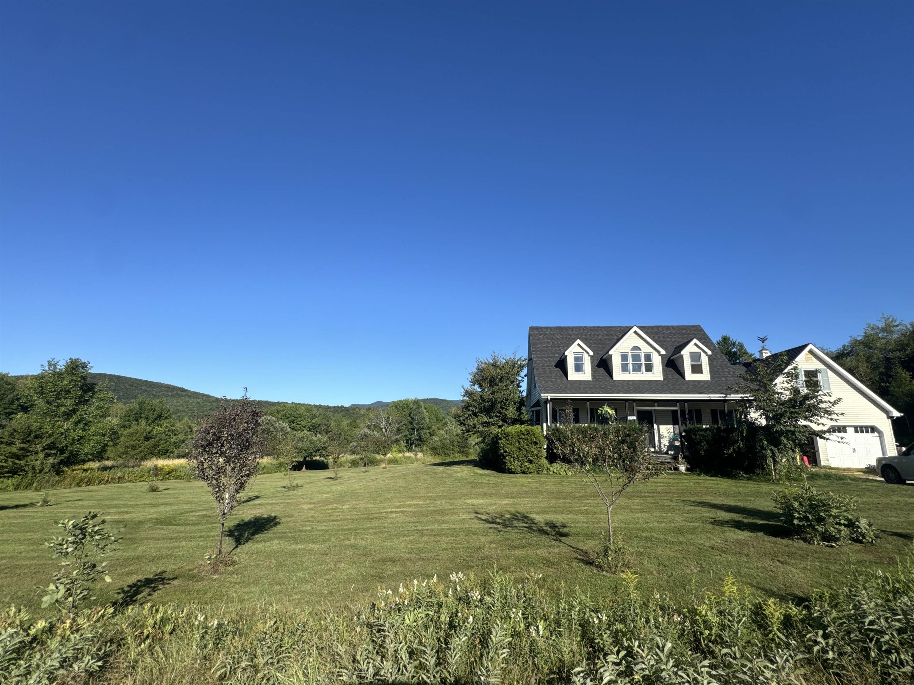
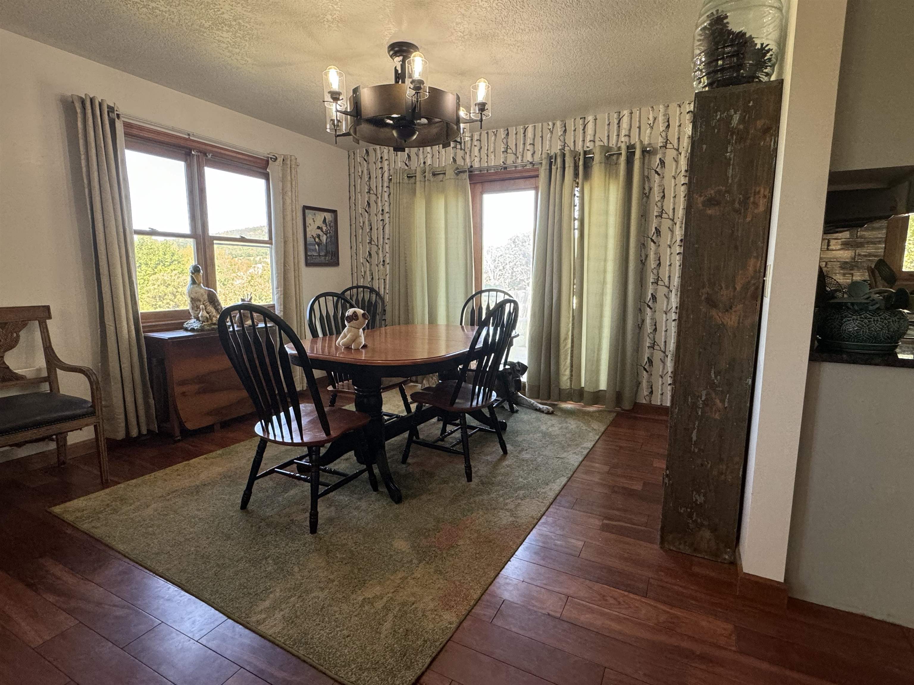
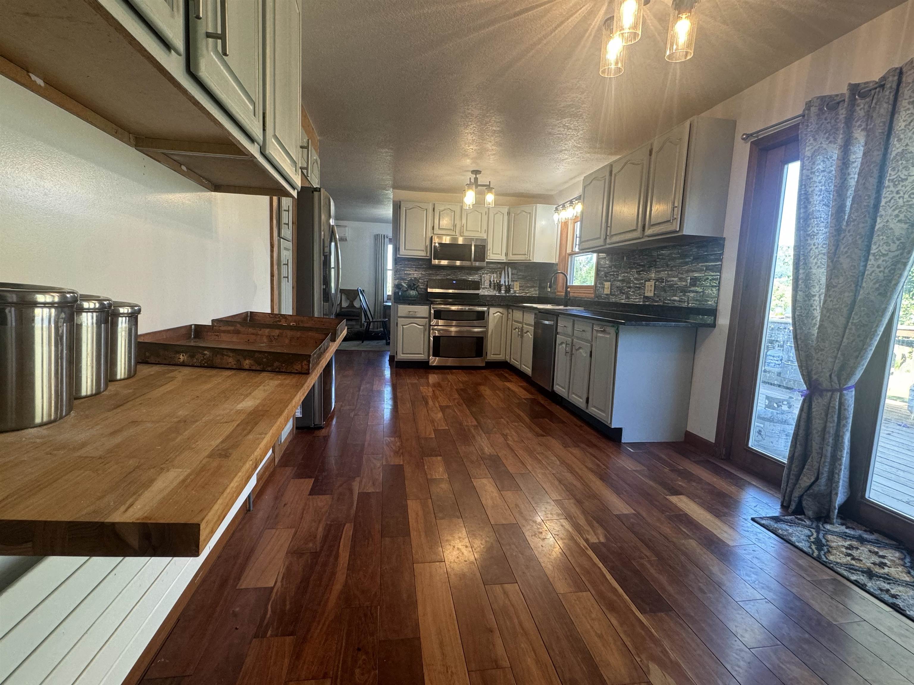
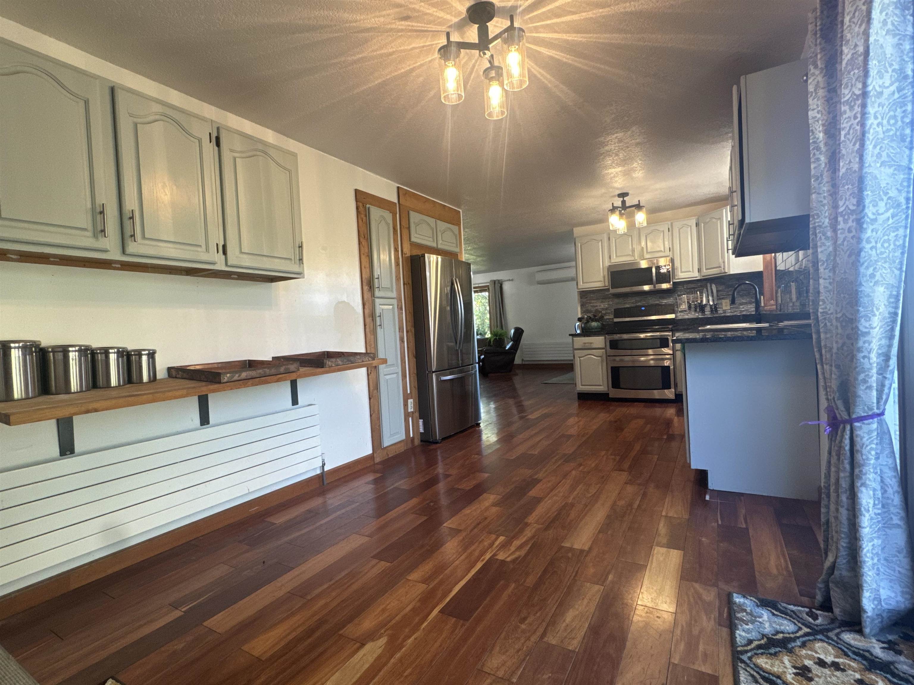
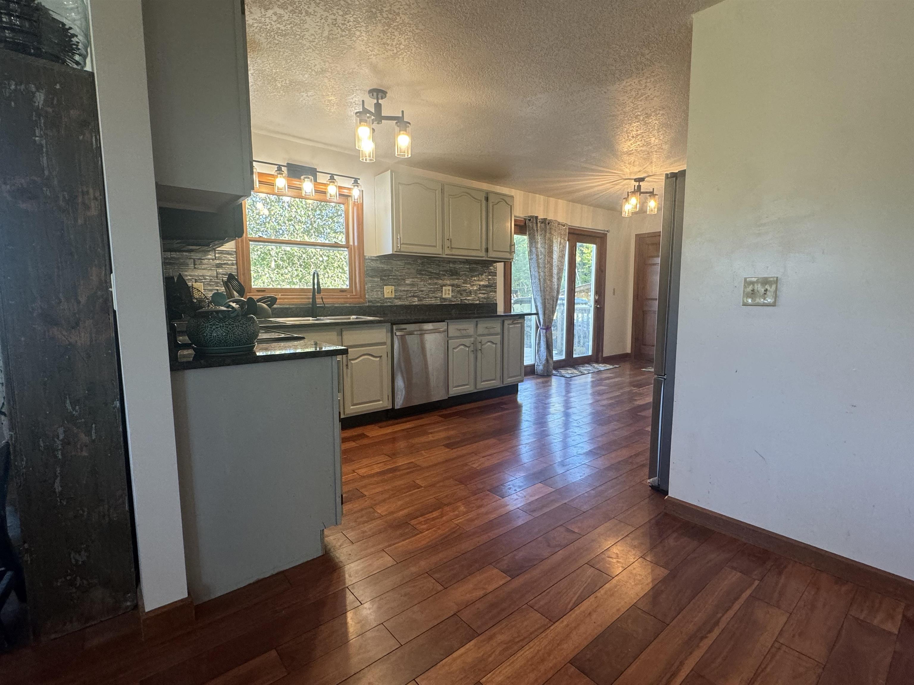
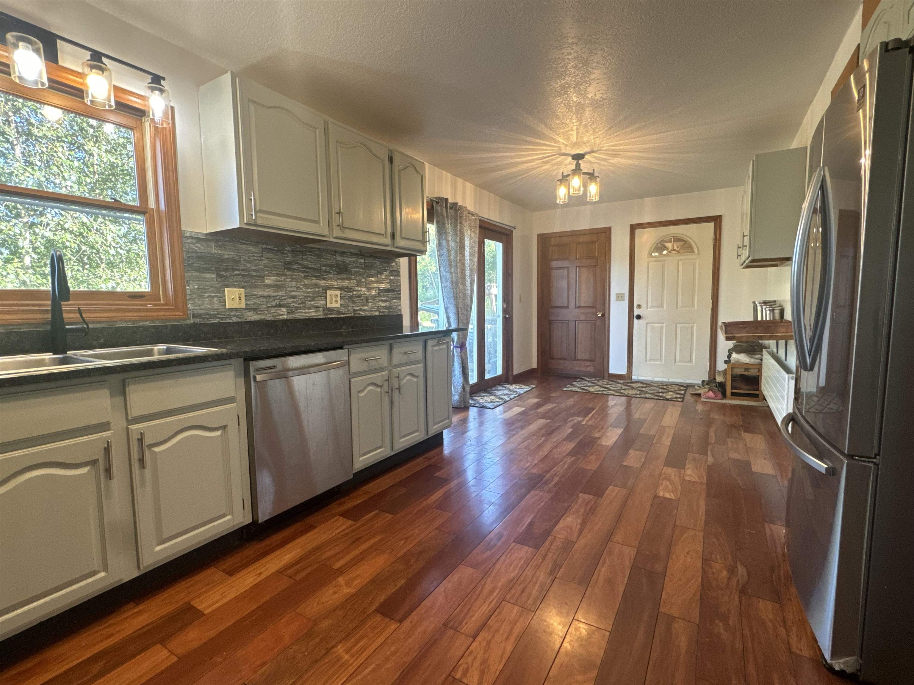
General Property Information
- Property Status:
- Active
- Price:
- $420, 000
- Assessed:
- $0
- Assessed Year:
- County:
- VT-Franklin
- Acres:
- 21.58
- Property Type:
- Single Family
- Year Built:
- 1991
- Agency/Brokerage:
- Sage Abbott-Machia
Sherwood Real Estate - Bedrooms:
- 3
- Total Baths:
- 2
- Sq. Ft. (Total):
- 1912
- Tax Year:
- 2025
- Taxes:
- $4, 815
- Association Fees:
This 21.58 acres of Vermont beauty with this 3-bedroom, 2-bath home. Inside, you’ll find two spacious bedrooms with carpet upstairs and a first-floor bedroom with an adjoining full bath. The home features durable Curpe hardwood floors—among the hardest available—paired with oil-fired hot water, a heat pump, and eco-smart radiators for efficient comfort. The open-concept floor plan highlights a glass backsplash, stainless steel appliances, and abundant cabinet storage. The basement is partially finished and ready for completion, with additional space above the garage to finish as you like. A vintage chandelier adds charm. The property includes a 2-car garage, newer roof, and brand-new back deck. Outdoors, enjoy a stocked pond with daily-fed fish, apple and pear trees, and plantings designed to attract birds, deer, and even bear. Trails lead directly to the pond, making it easy to enjoy nature year-round. Perfect for recreation, the home is just 13 miles from Jay Peak Resort, 7.8 miles from Montgomery Village dining and amenities, and offers easy access to ATV and snowmobile trails. Delayed showings begin 08/23/2025, assisted showings only.
Interior Features
- # Of Stories:
- 1.5
- Sq. Ft. (Total):
- 1912
- Sq. Ft. (Above Ground):
- 1912
- Sq. Ft. (Below Ground):
- 0
- Sq. Ft. Unfinished:
- 1024
- Rooms:
- 7
- Bedrooms:
- 3
- Baths:
- 2
- Interior Desc:
- Ceiling Fan, Dining Area, LED Lighting, Living/Dining, Natural Light, Basement Laundry
- Appliances Included:
- Dishwasher, Dryer, Refrigerator, Washer, Electric Stove, Oil Water Heater
- Flooring:
- Carpet, Concrete, Hardwood
- Heating Cooling Fuel:
- Water Heater:
- Basement Desc:
- Concrete, Concrete Floor, Partially Finished, Unfinished
Exterior Features
- Style of Residence:
- Cape
- House Color:
- Yellow
- Time Share:
- No
- Resort:
- No
- Exterior Desc:
- Exterior Details:
- Deck, Garden Space, Natural Shade, Porch, Covered Porch
- Amenities/Services:
- Land Desc.:
- Agricultural, Country Setting, Landscaped, Orchards, Pond, Pond Site, Timber, Trail/Near Trail, Wooded, Near Skiing, Near Snowmobile Trails, Rural, Near Public Transportatn, Near Railroad, Near School(s)
- Suitable Land Usage:
- Roof Desc.:
- Shingle
- Driveway Desc.:
- Gravel
- Foundation Desc.:
- Concrete
- Sewer Desc.:
- Conventional Leach Field
- Garage/Parking:
- Yes
- Garage Spaces:
- 2
- Road Frontage:
- 0
Other Information
- List Date:
- 2025-08-18
- Last Updated:


