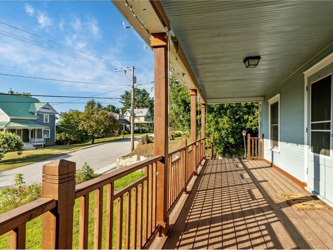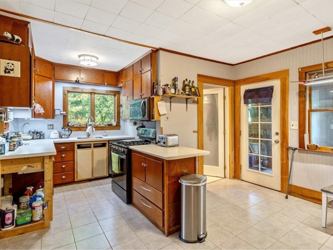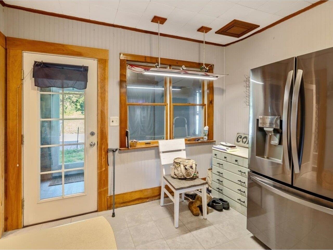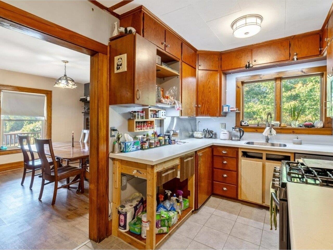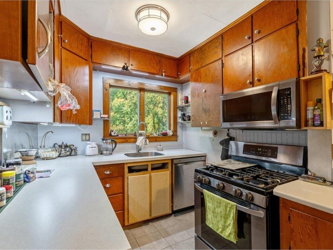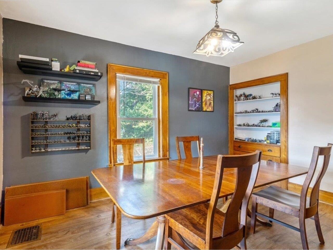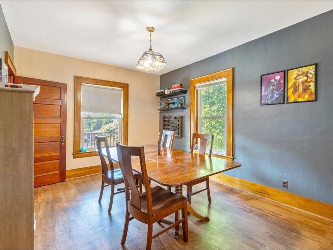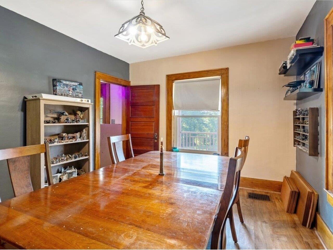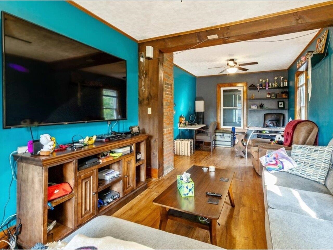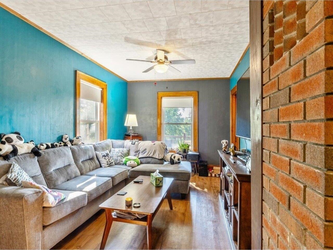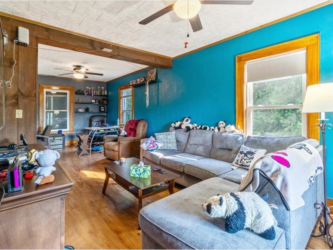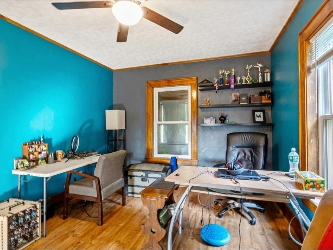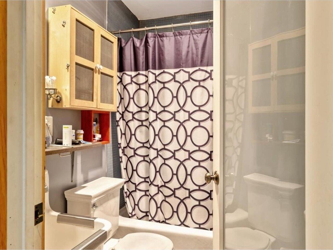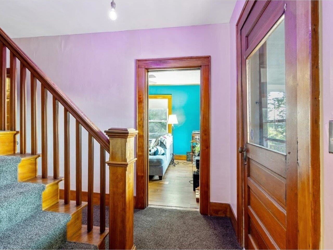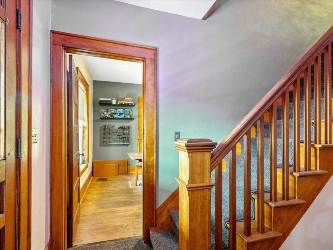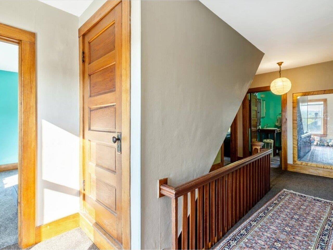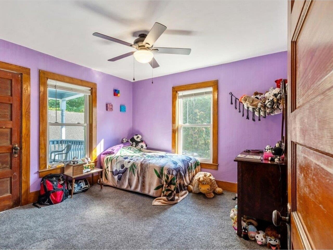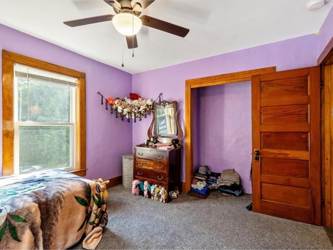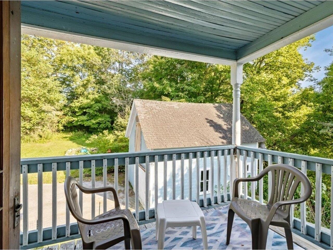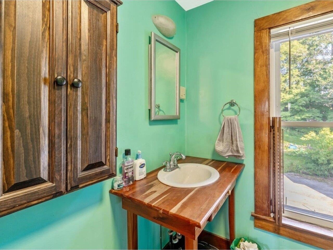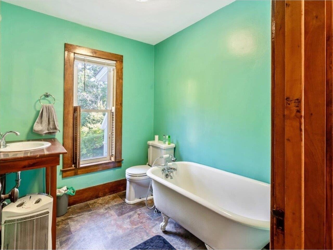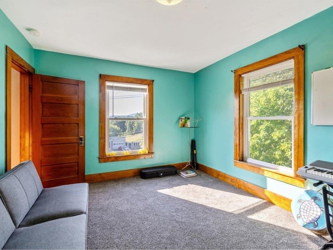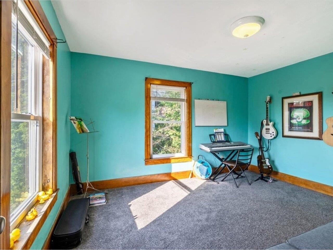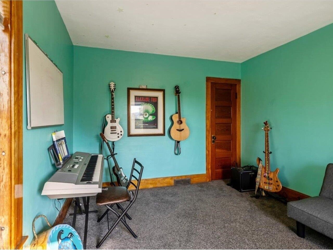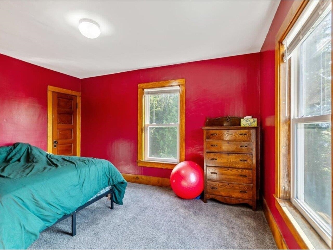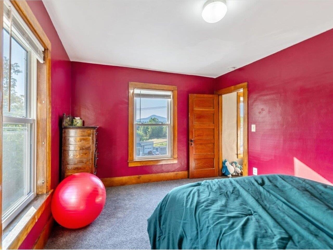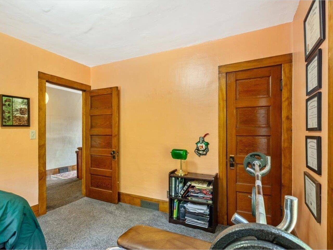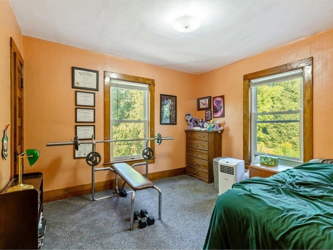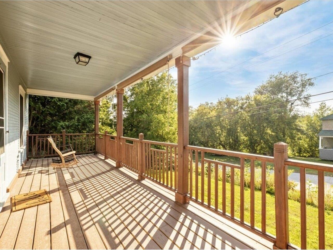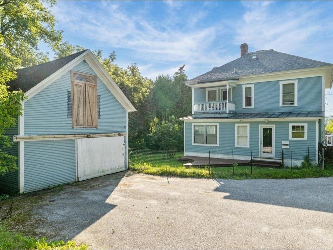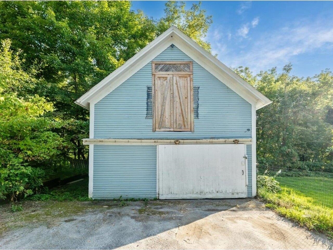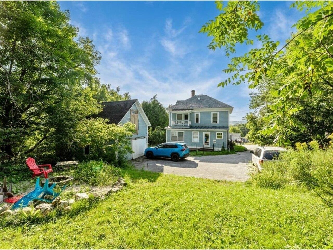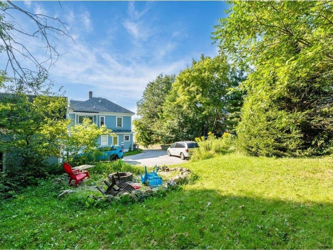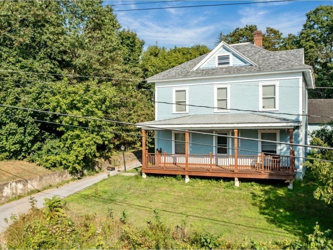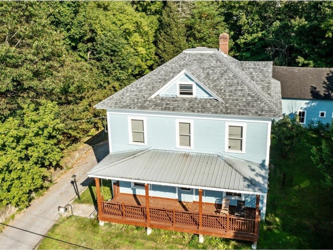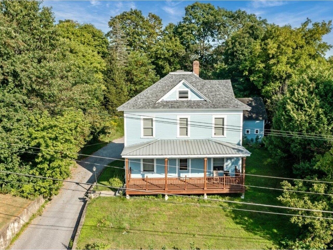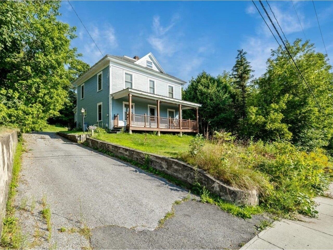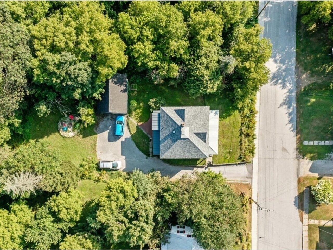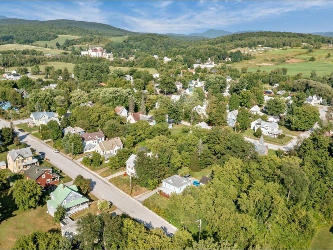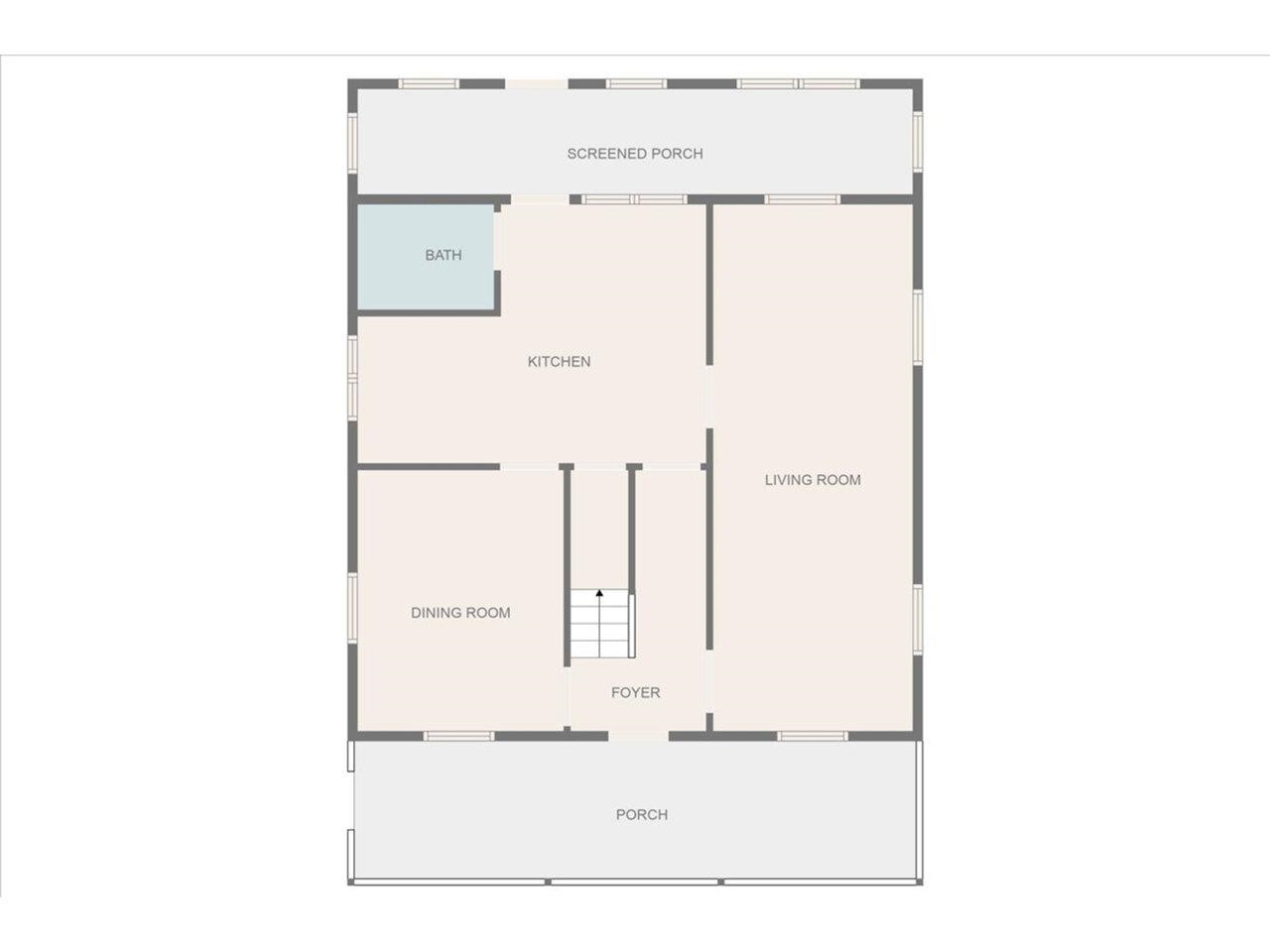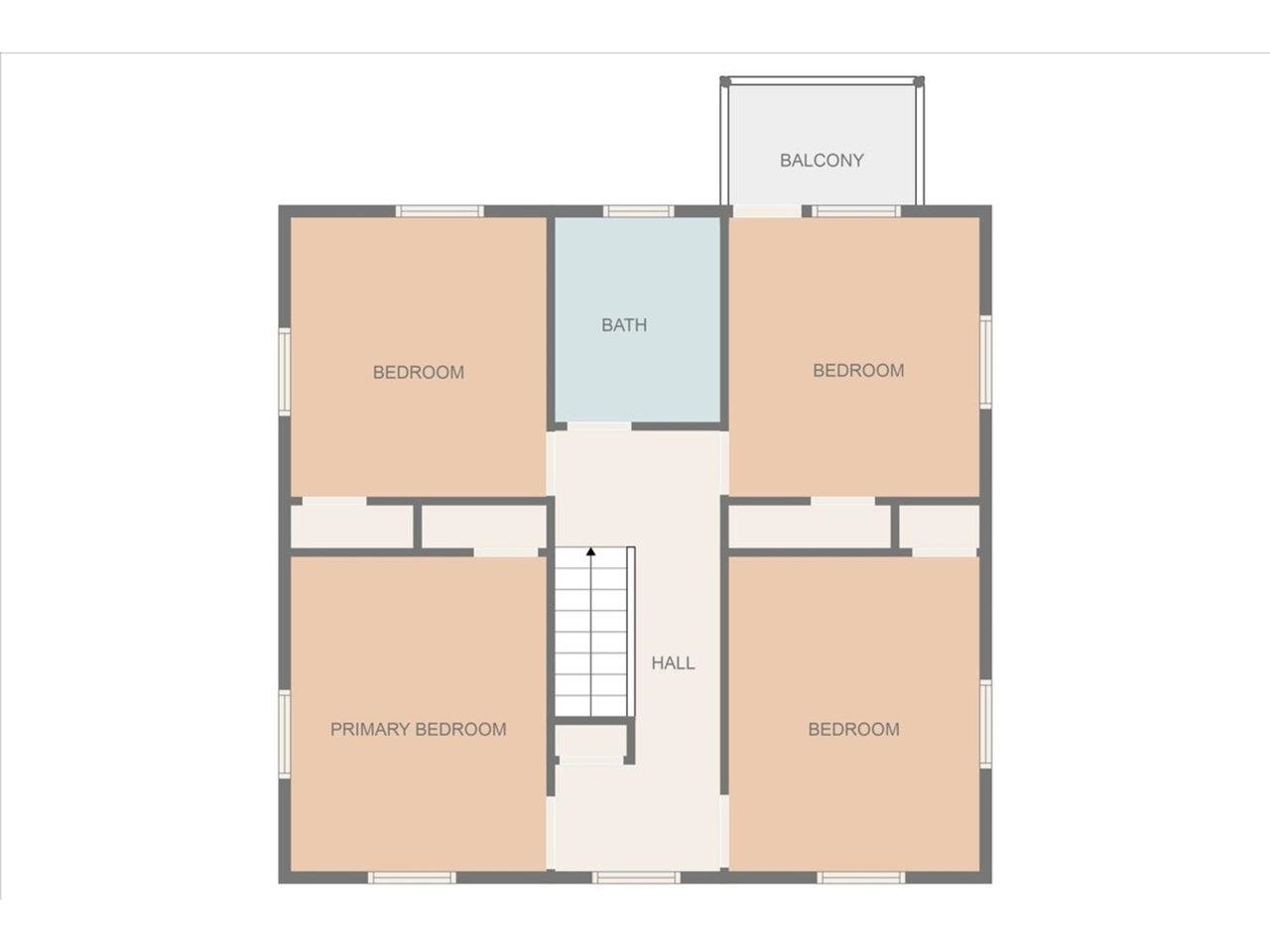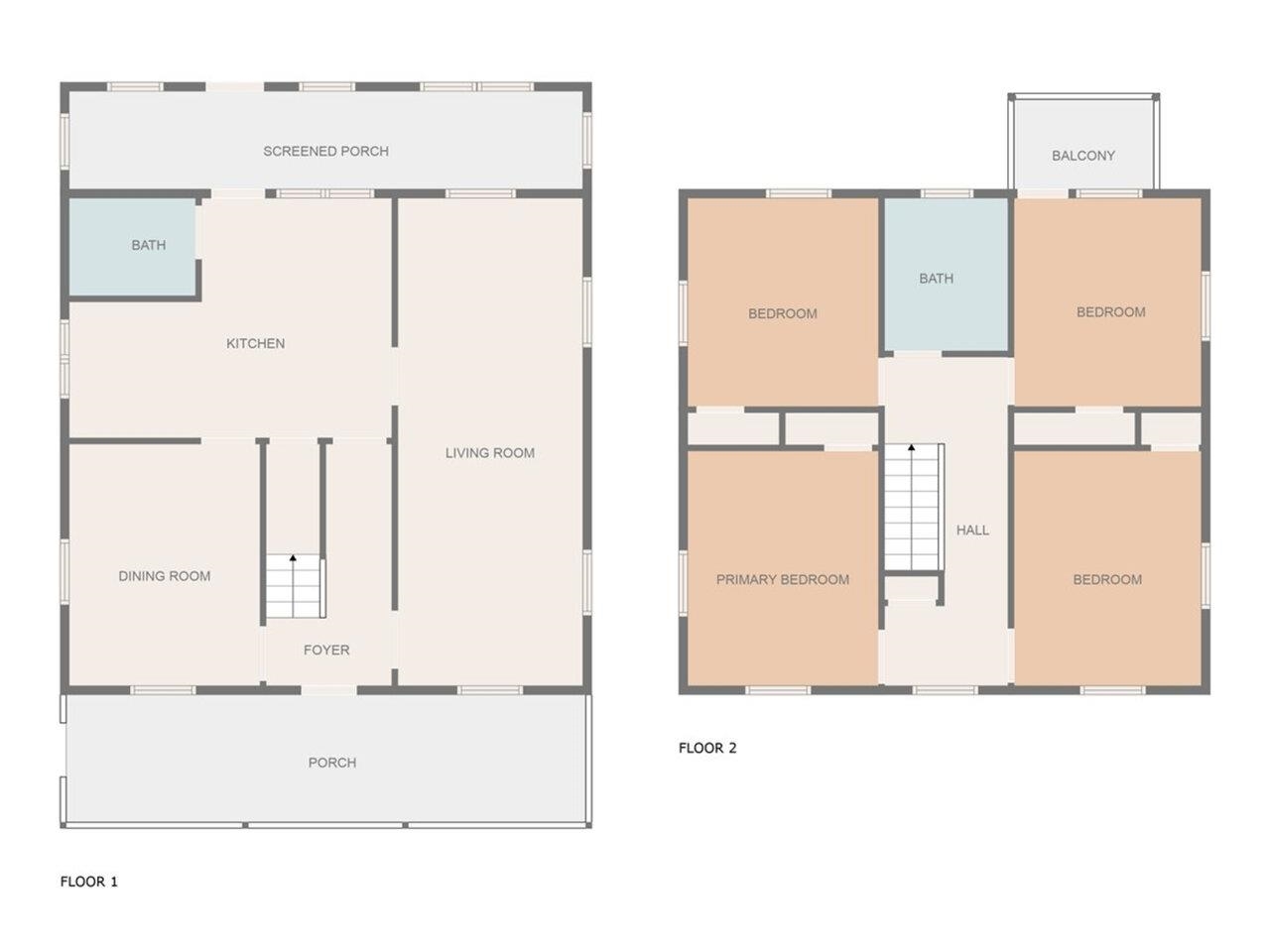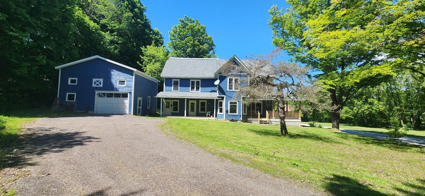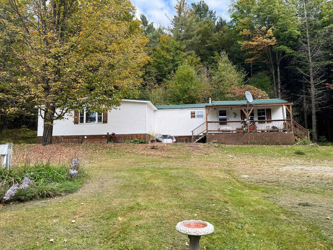1 of 48
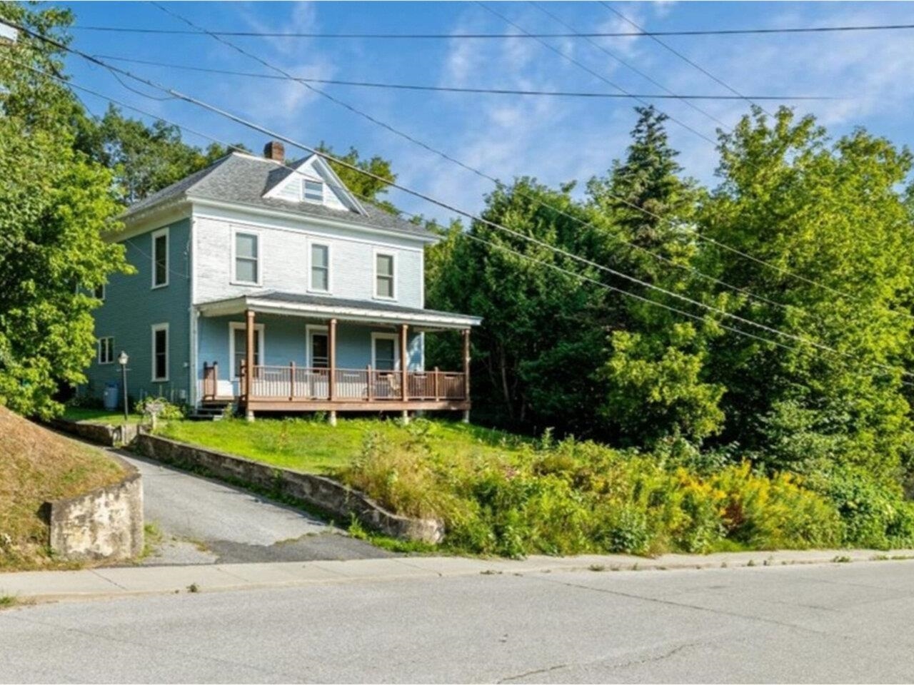
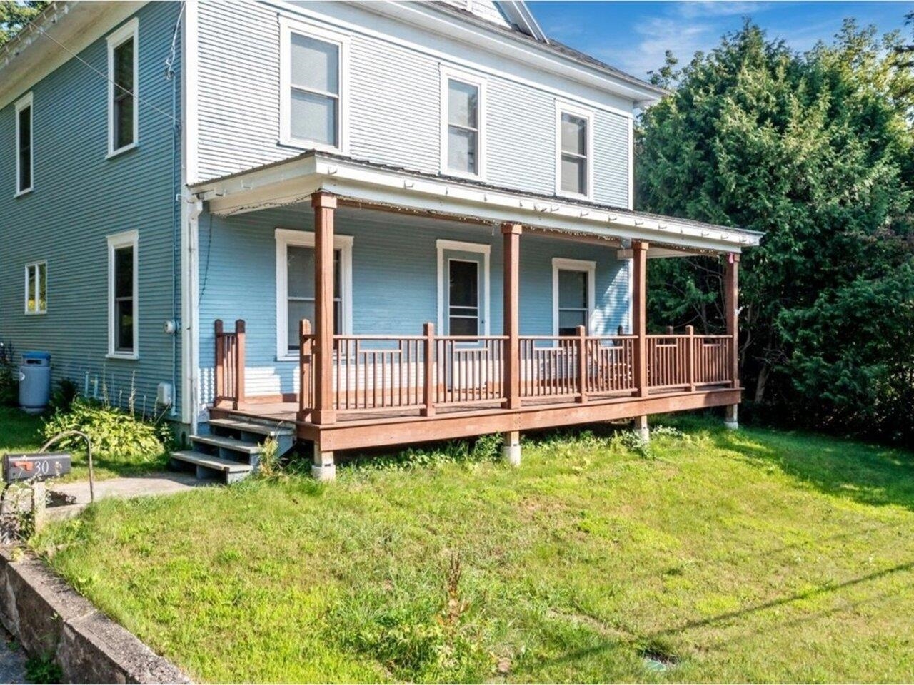
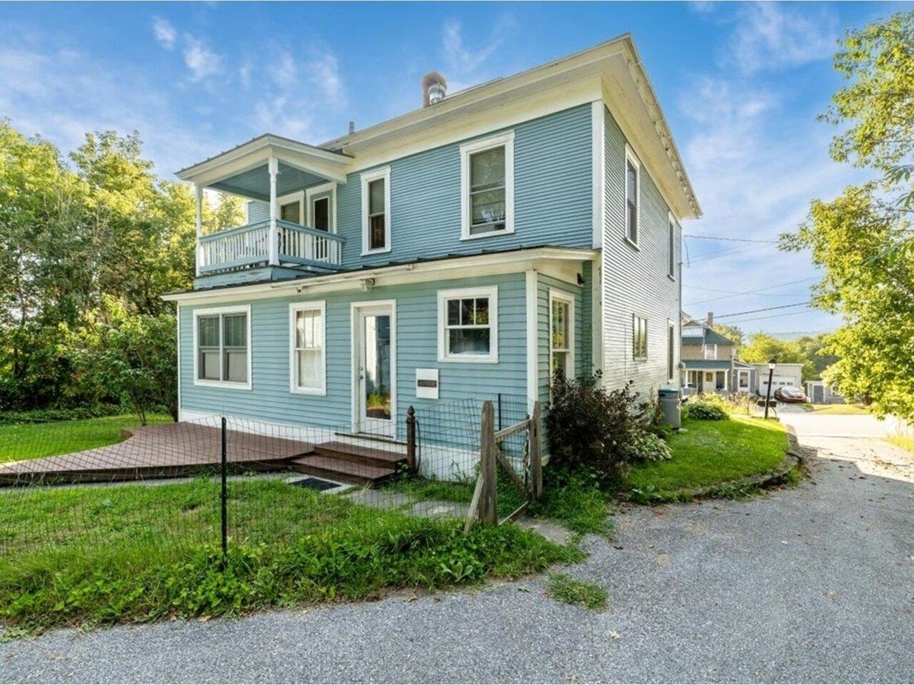
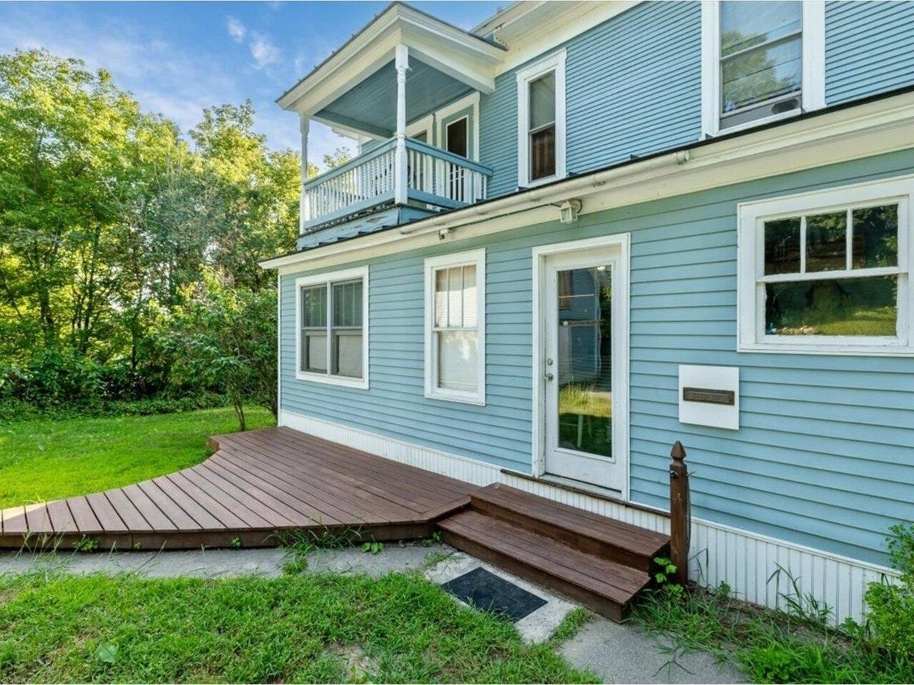
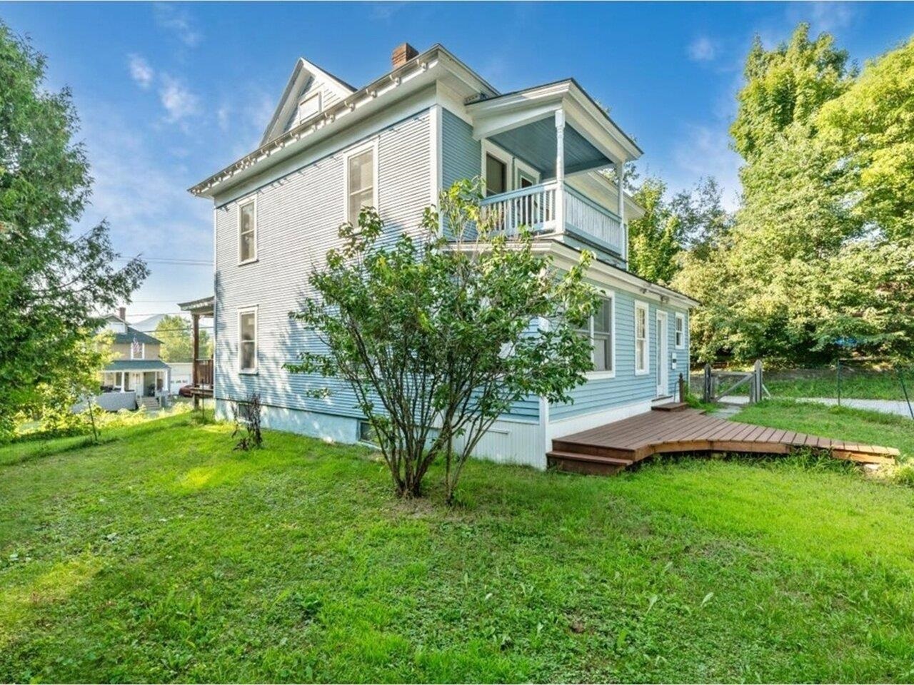
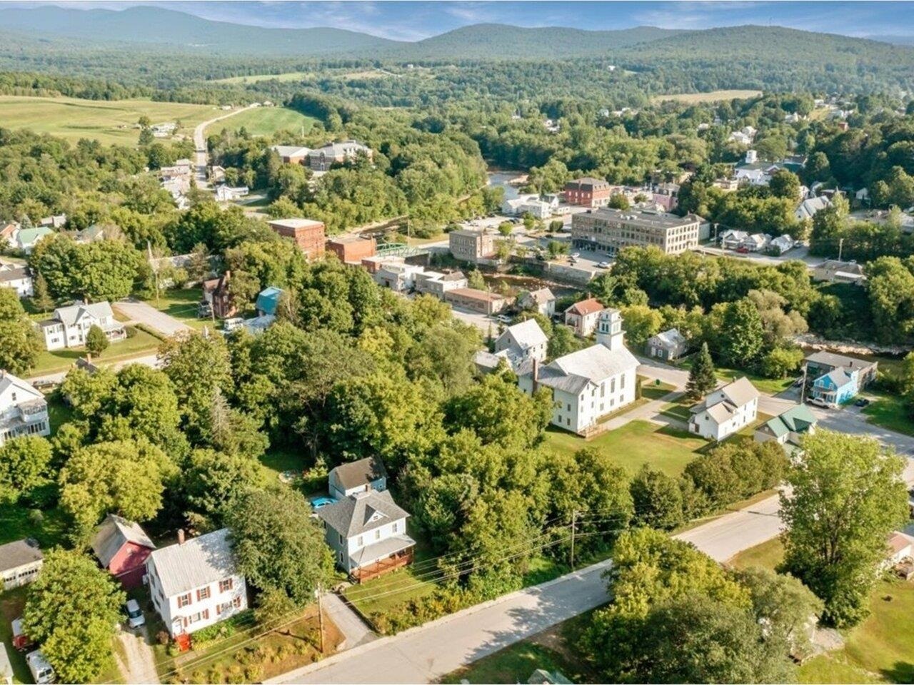
General Property Information
- Property Status:
- Active
- Price:
- $310, 000
- Assessed:
- $0
- Assessed Year:
- County:
- VT-Franklin
- Acres:
- 0.33
- Property Type:
- Single Family
- Year Built:
- 1920
- Agency/Brokerage:
- Nicole Broderick
Coldwell Banker Hickok and Boardman - Bedrooms:
- 4
- Total Baths:
- 2
- Sq. Ft. (Total):
- 1680
- Tax Year:
- 2025
- Taxes:
- $3, 339
- Association Fees:
Sitting stoic above the town, this charming Richford Victorian home has been tended to with care and shines brighter than you can imagine. Only minutes from the heart of Richford, Canada, and a quick commute to St. Albans - 30 North Avenue offers an incredible opportunity! Charming and full of character, this 4 bedroom, 2 bathroom home is the perfect combination of functionality and personality; the first floor alone offers a cozy kitchen, formal dining room and separate, expansive living space - in addition to a full bathroom. With plenty of room to live, create or unwind - the home is brimming with potential. Upstairs, you'll find 4 generously sized, bright bedrooms and a second bathroom, with a private balcony and claw-foot tub stealing the show and showcasing the home's authentic beauty. Additionally, a great mudroom/back porch space offers even more storage, while the front porch is both welcoming & impressive. With attention paid to the operations of the home - featuring upgrades such as new drainage, gutters, hot water heater, freshly stained decks and more - the Sellers have taken great care in maintaining the property. The large, detached garage offers parking and hobby space, and the stellar mountain views are ready to impress as the seasons change in weeks to come. A wonderful spot to call home - come check it out!
Interior Features
- # Of Stories:
- 2
- Sq. Ft. (Total):
- 1680
- Sq. Ft. (Above Ground):
- 1680
- Sq. Ft. (Below Ground):
- 0
- Sq. Ft. Unfinished:
- 840
- Rooms:
- 8
- Bedrooms:
- 4
- Baths:
- 2
- Interior Desc:
- Ceiling Fan, Dining Area, Kitchen/Dining, Natural Light, Natural Woodwork, Indoor Storage, Basement Laundry
- Appliances Included:
- Dishwasher, Disposal, Dryer, Microwave, Refrigerator, Washer, Gas Stove, Domestic Water Heater
- Flooring:
- Combination, Hardwood
- Heating Cooling Fuel:
- Water Heater:
- Basement Desc:
- Concrete Floor, Unfinished
Exterior Features
- Style of Residence:
- Victorian
- House Color:
- Blue
- Time Share:
- No
- Resort:
- Exterior Desc:
- Exterior Details:
- Balcony, Garden Space, Natural Shade, Outbuilding, Patio, Porch, Storage
- Amenities/Services:
- Land Desc.:
- Sloping, Neighborhood
- Suitable Land Usage:
- Roof Desc.:
- Metal
- Driveway Desc.:
- Paved
- Foundation Desc.:
- Concrete
- Sewer Desc.:
- Public
- Garage/Parking:
- Yes
- Garage Spaces:
- 2
- Road Frontage:
- 0
Other Information
- List Date:
- 2025-08-19
- Last Updated:


