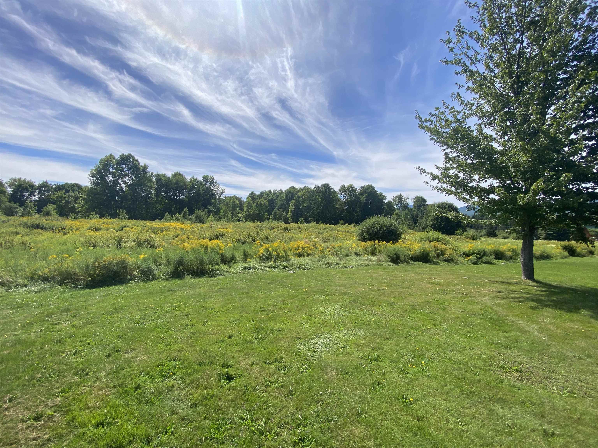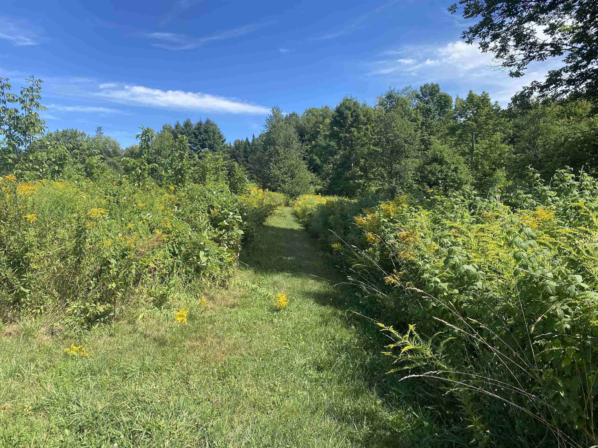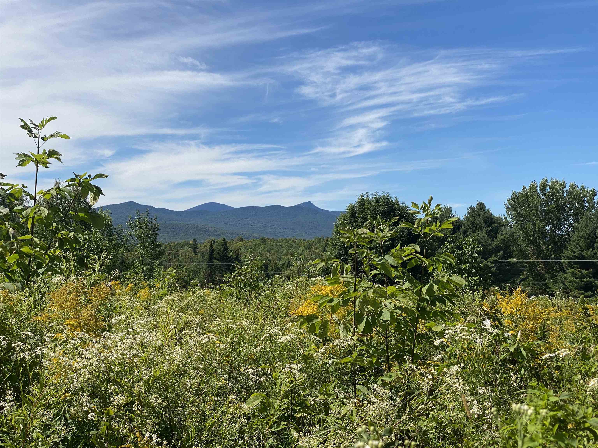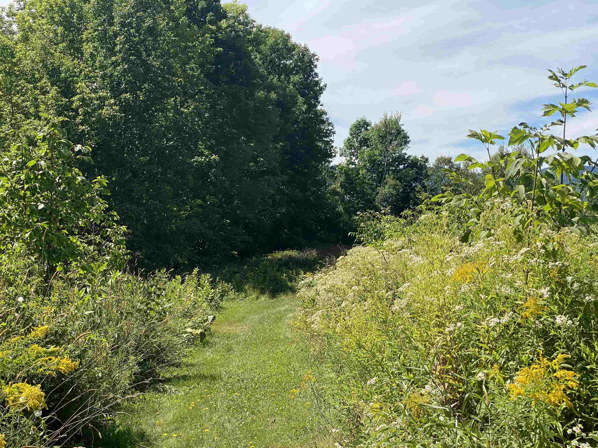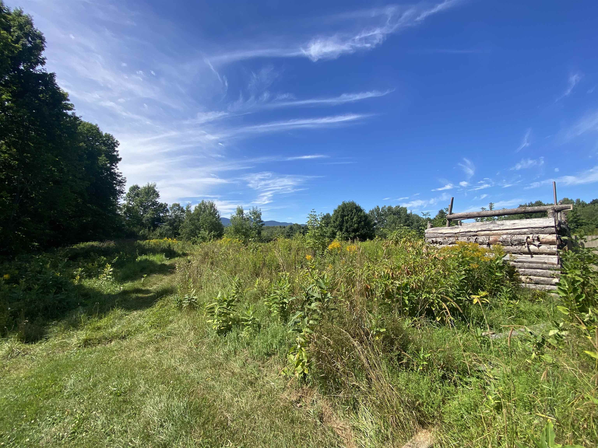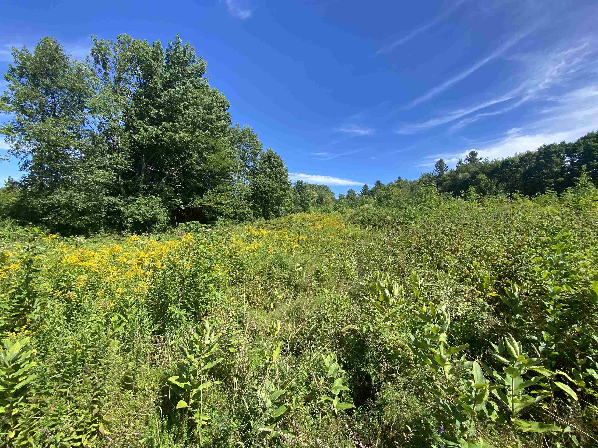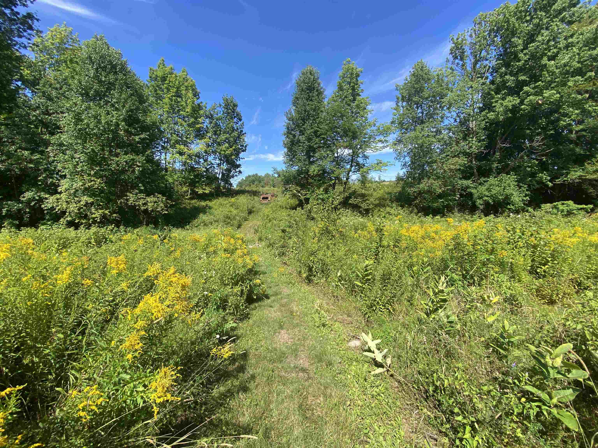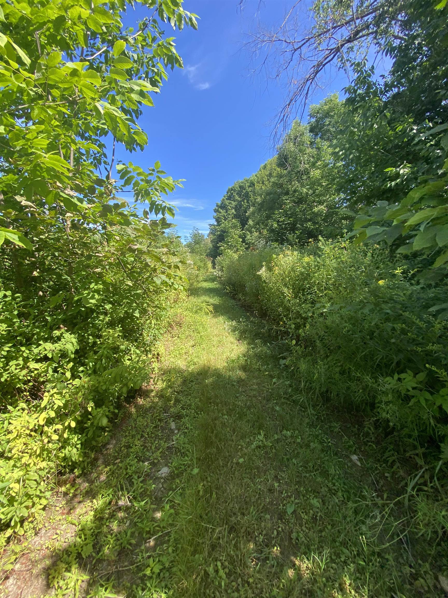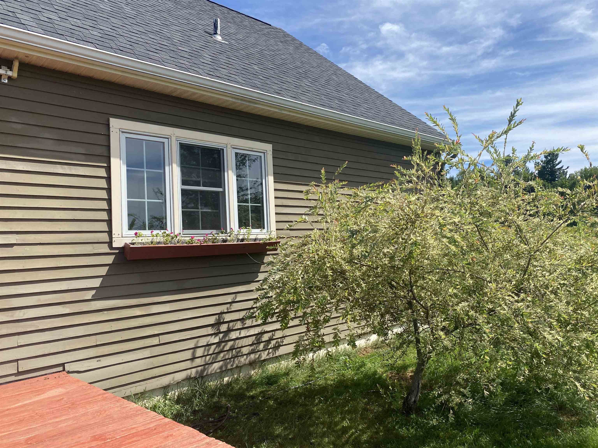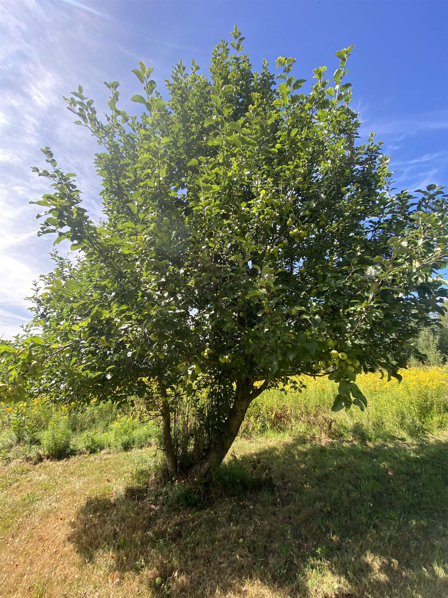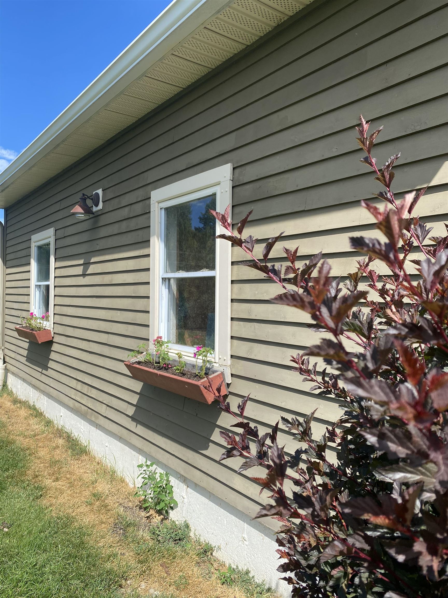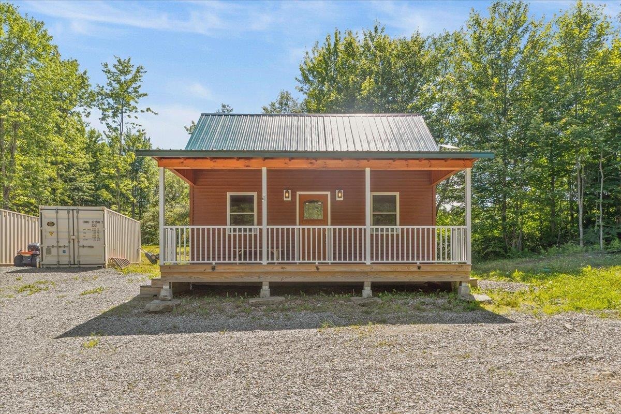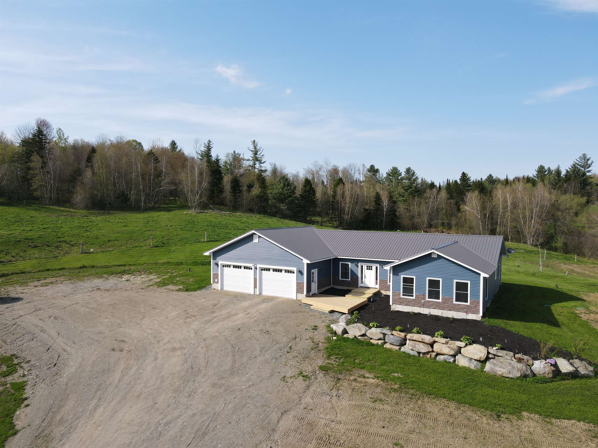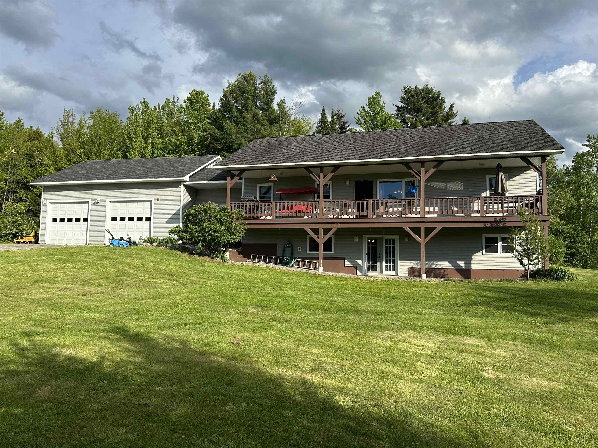1 of 17
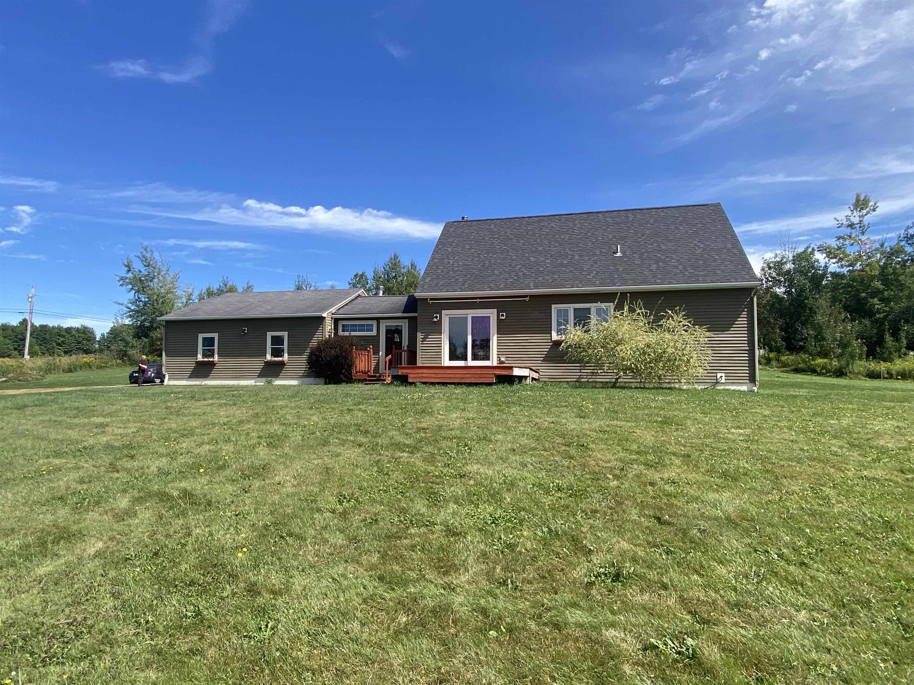
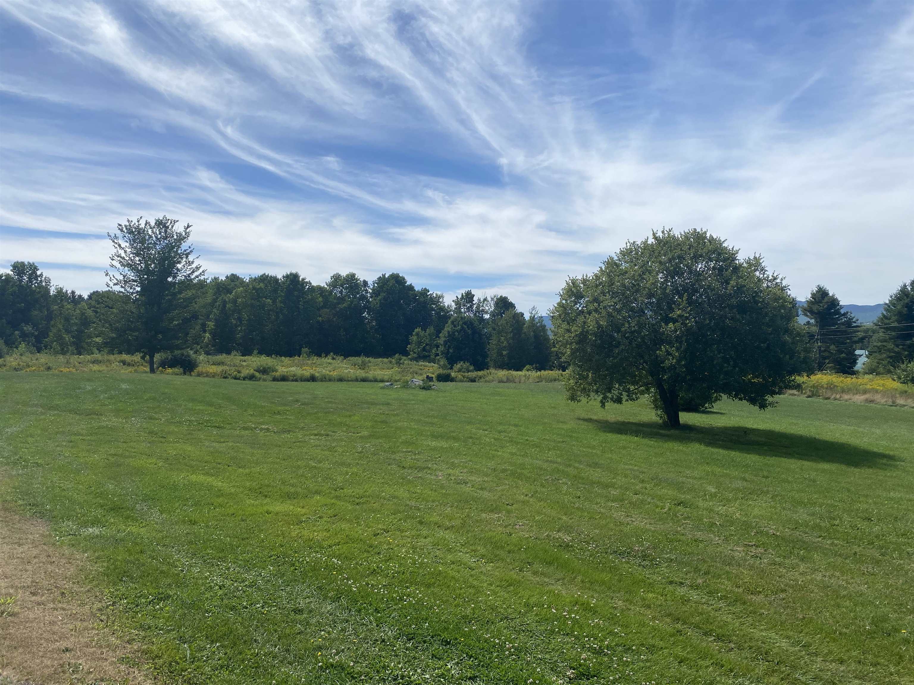
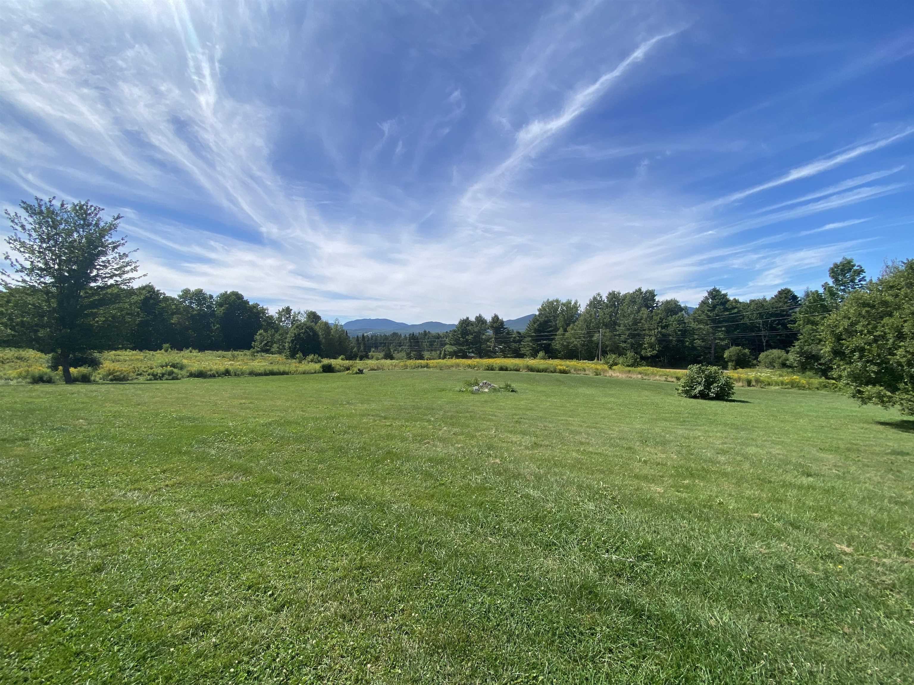
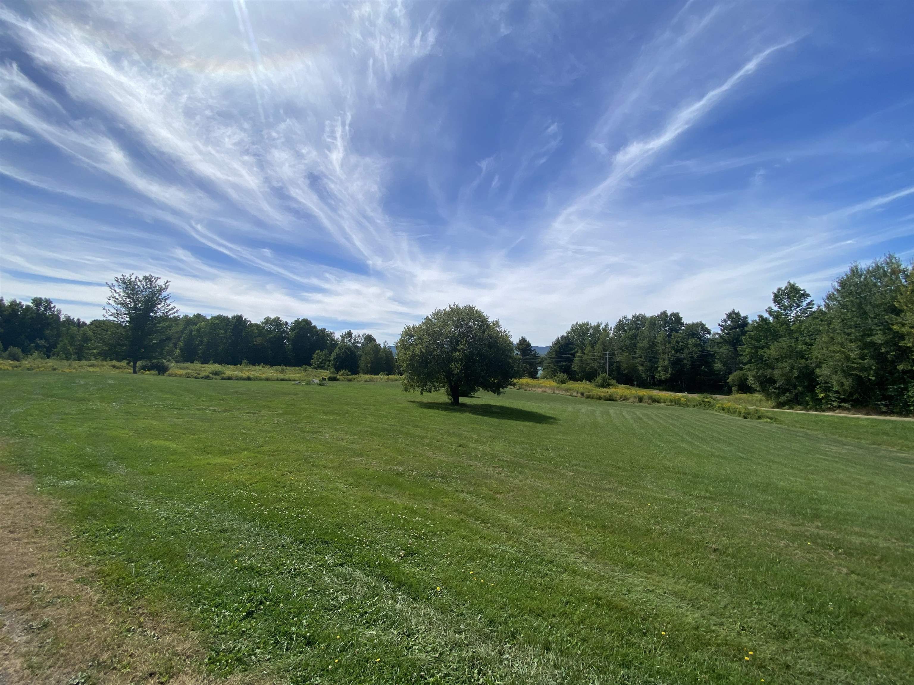
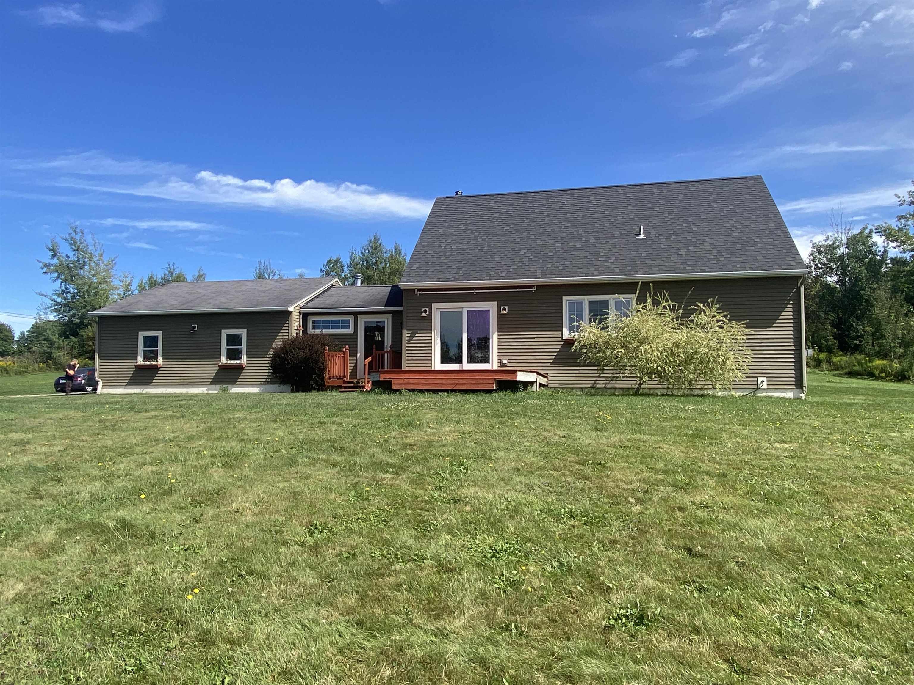
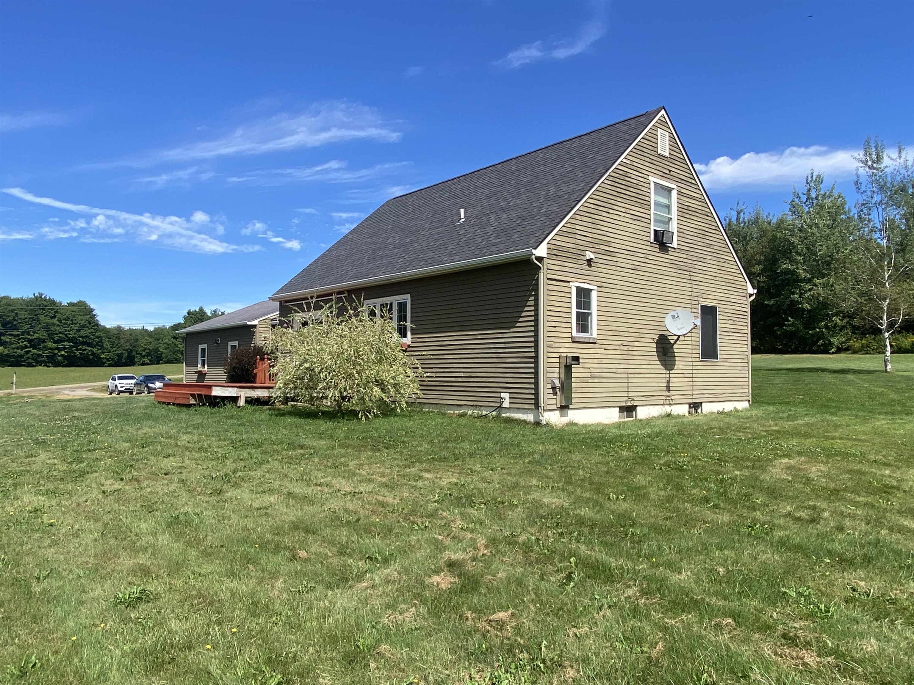
General Property Information
- Property Status:
- Active
- Price:
- $350, 000
- Assessed:
- $0
- Assessed Year:
- County:
- VT-Orleans
- Acres:
- 12.30
- Property Type:
- Single Family
- Year Built:
- 1999
- Agency/Brokerage:
- Flex Realty Group
Flex Realty - Bedrooms:
- 3
- Total Baths:
- 2
- Sq. Ft. (Total):
- 1837
- Tax Year:
- 2024
- Taxes:
- $4, 441
- Association Fees:
Welcome to your Northeast Kingdom retreat! Perfectly sited on the corner of Sanville and Loop Roads, this 3 bedroom, 2 bath post & beam home offers warmth, charm, and modern comforts on 12.3 scenic acres. Enjoy sweeping views of the surrounding mountains, including the iconic Jay Peak, right from your doorstep. Step inside to find a bright and inviting layout with a first-floor bedroom, bath, and laundry for convenience, a spacious mudroom, and a fully dry basement. The kitchen shines with stainless steel appliances, while the living room’s Vermont Castings wood stove provides both cozy heat and timeless ambiance. Additional features include central vac, a heated 2 car attached garage, and expansive front and rear decks, perfect for entertaining or relaxing while soaking in the views. Outdoor enthusiasts will love the direct access to VAST snowmobile and VASA ATV trails, ensuring year-round adventure. Just a short drive away, Jay Peak Resort offers world-class skiing, golf, and a waterpark for four-season fun. Whether you’re seeking a peaceful full-time residence or a getaway in the Kingdom, this property delivers the perfect blend of comfort, recreation, and natural beauty.
Interior Features
- # Of Stories:
- 1.5
- Sq. Ft. (Total):
- 1837
- Sq. Ft. (Above Ground):
- 1837
- Sq. Ft. (Below Ground):
- 0
- Sq. Ft. Unfinished:
- 1008
- Rooms:
- 6
- Bedrooms:
- 3
- Baths:
- 2
- Interior Desc:
- Central Vacuum, Dining Area, Hearth, Kitchen/Dining, Natural Woodwork, 1st Floor Laundry
- Appliances Included:
- Dishwasher
- Flooring:
- Carpet, Softwood, Tile
- Heating Cooling Fuel:
- Water Heater:
- Basement Desc:
- Concrete, Concrete Floor, Insulated, Interior Stairs, Unfinished, Interior Access
Exterior Features
- Style of Residence:
- Cape
- House Color:
- Time Share:
- No
- Resort:
- Exterior Desc:
- Exterior Details:
- Deck, Garden Space, Natural Shade, Shed
- Amenities/Services:
- Land Desc.:
- Agricultural, Corner, Country Setting, Hilly, Level, Mountain View, Recreational, Rolling, Walking Trails, Rural, Near ATV Trail
- Suitable Land Usage:
- Roof Desc.:
- Shingle
- Driveway Desc.:
- Gravel
- Foundation Desc.:
- Concrete
- Sewer Desc.:
- 1000 Gallon, Concrete, Leach Field, Private
- Garage/Parking:
- Yes
- Garage Spaces:
- 2
- Road Frontage:
- 537
Other Information
- List Date:
- 2025-08-19
- Last Updated:


