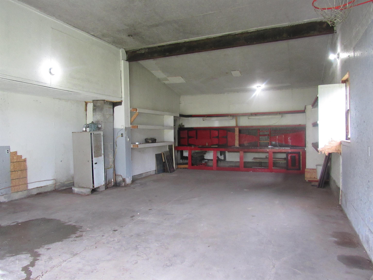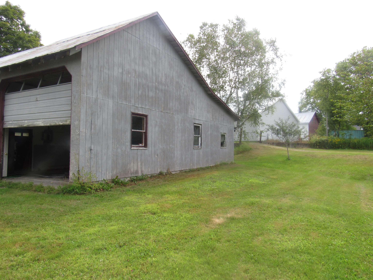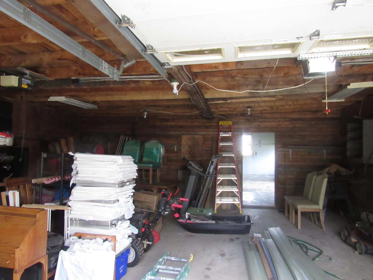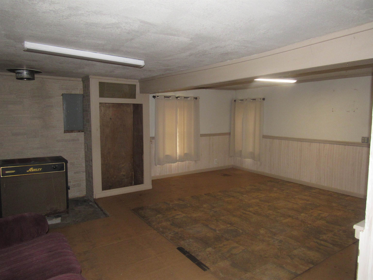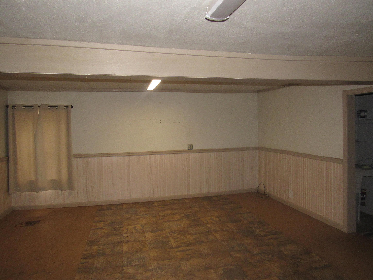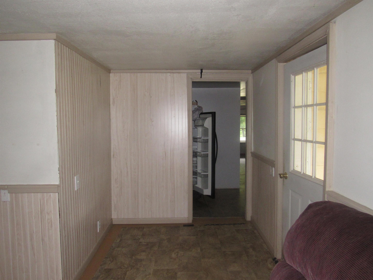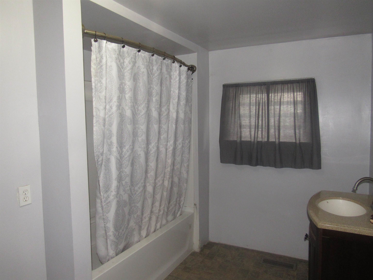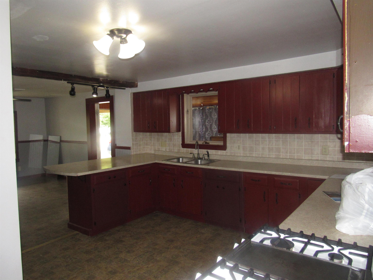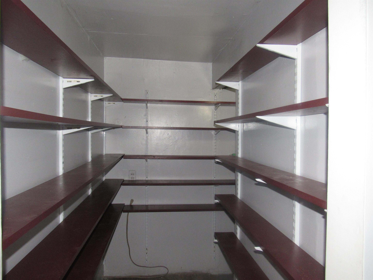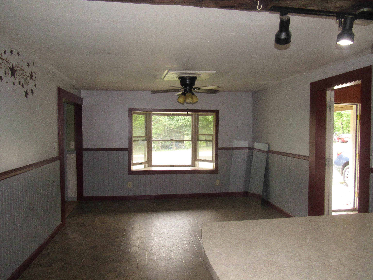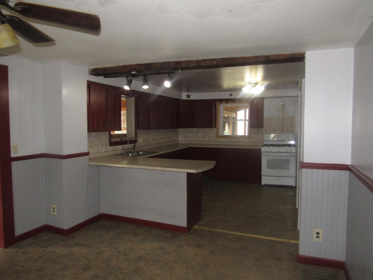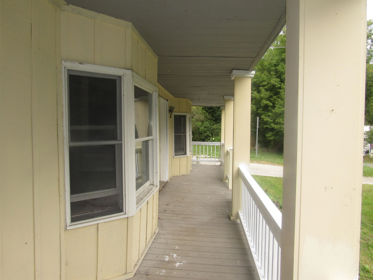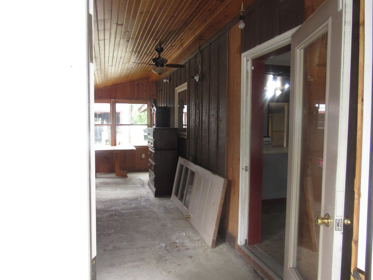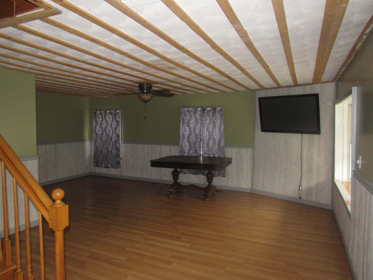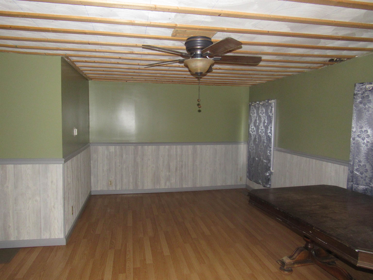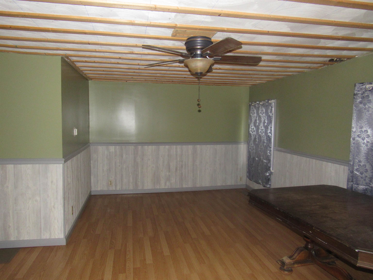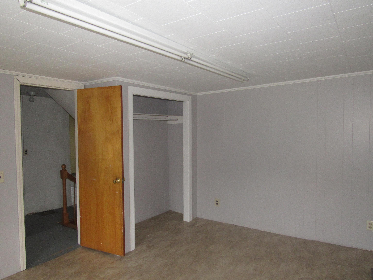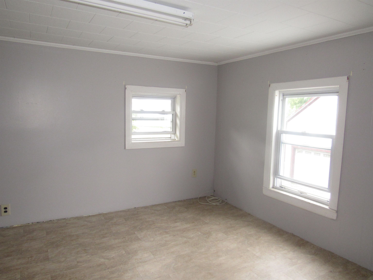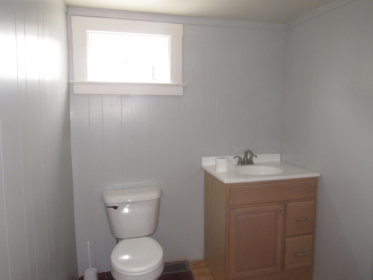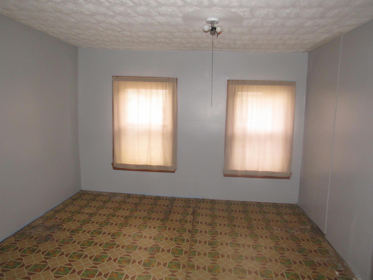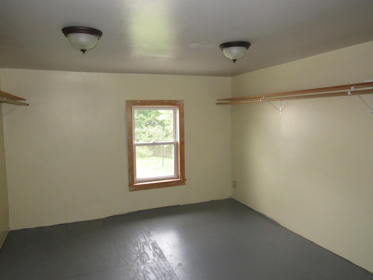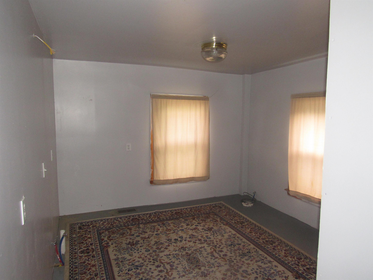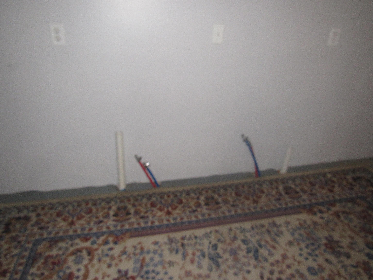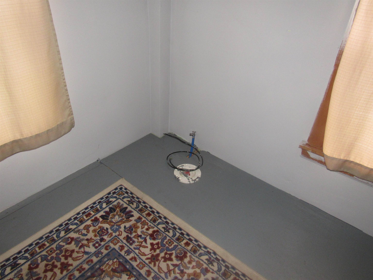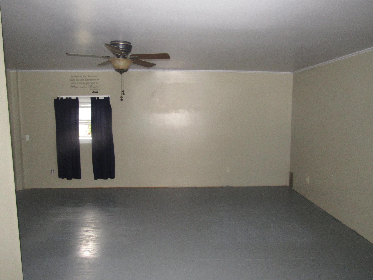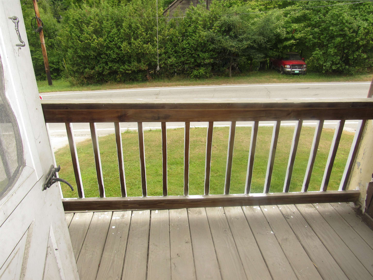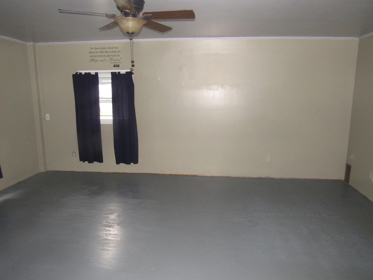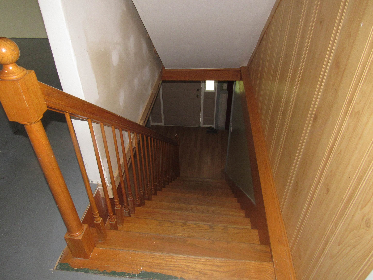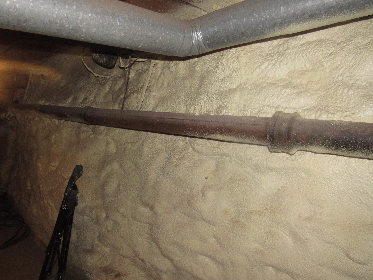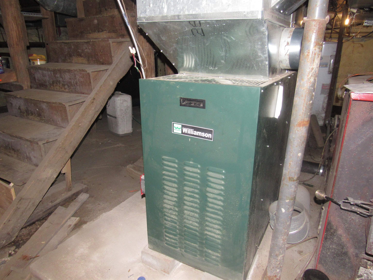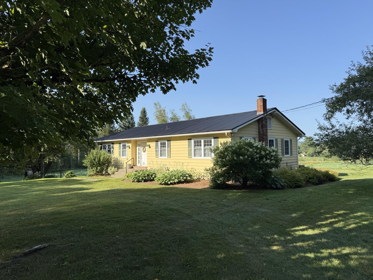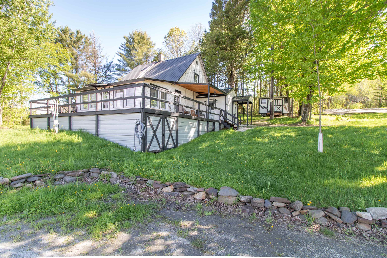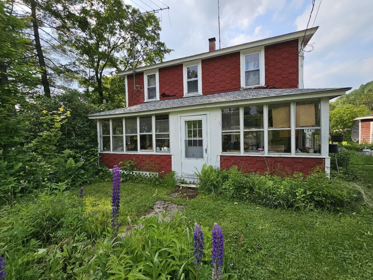1 of 36
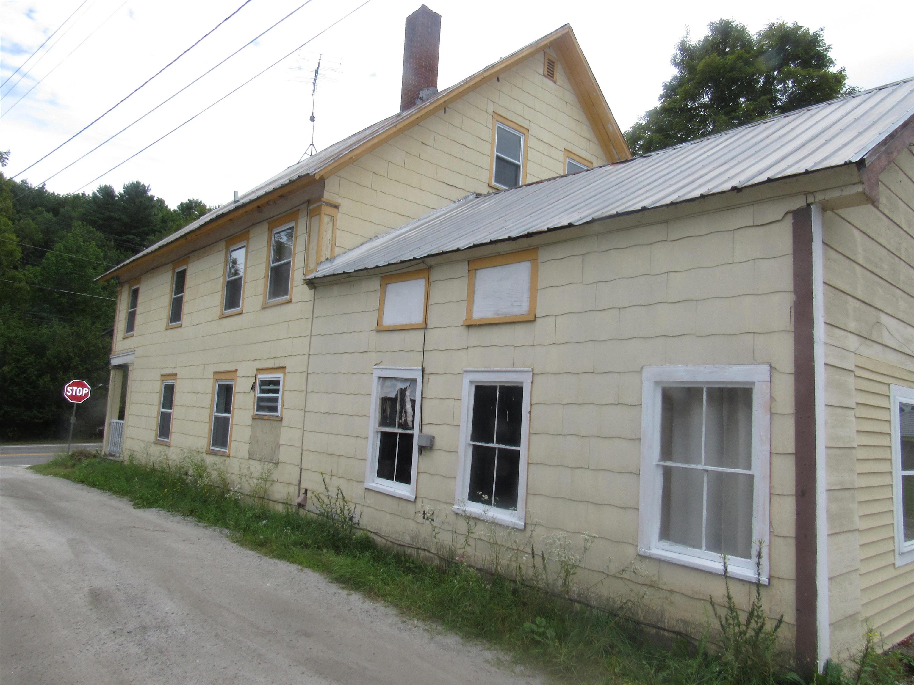
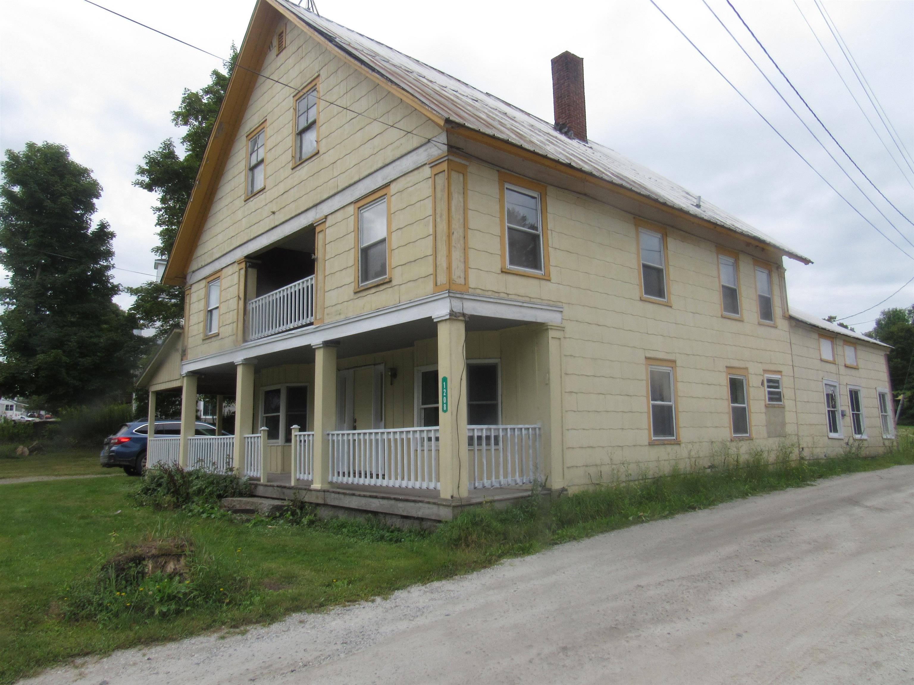
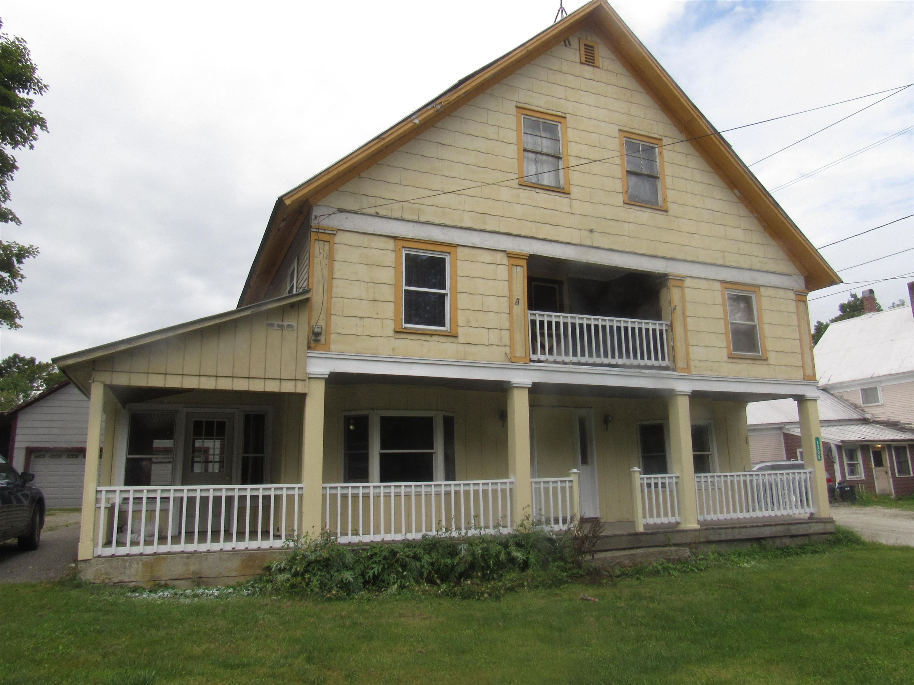
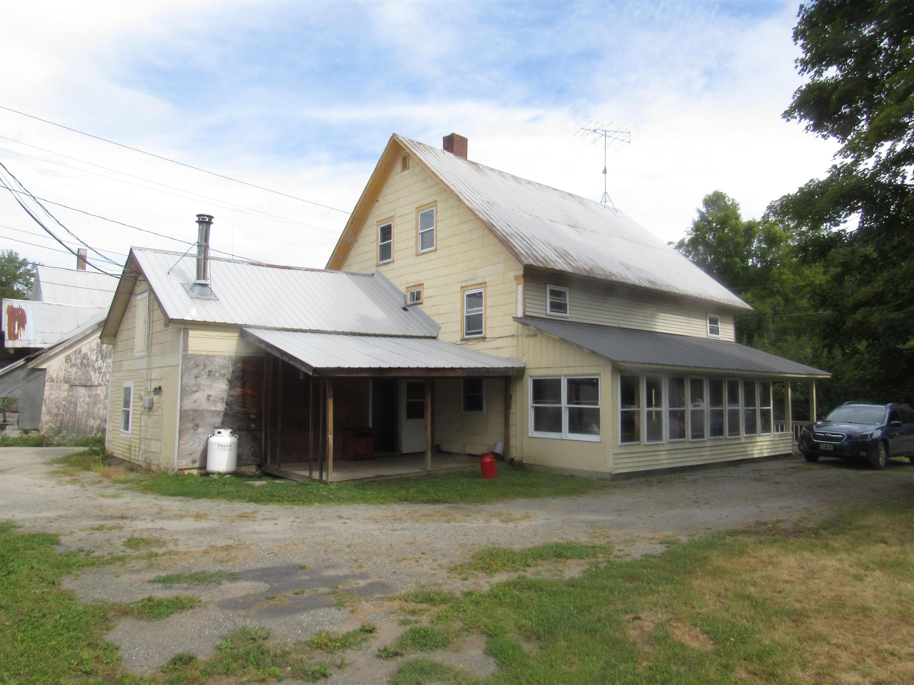
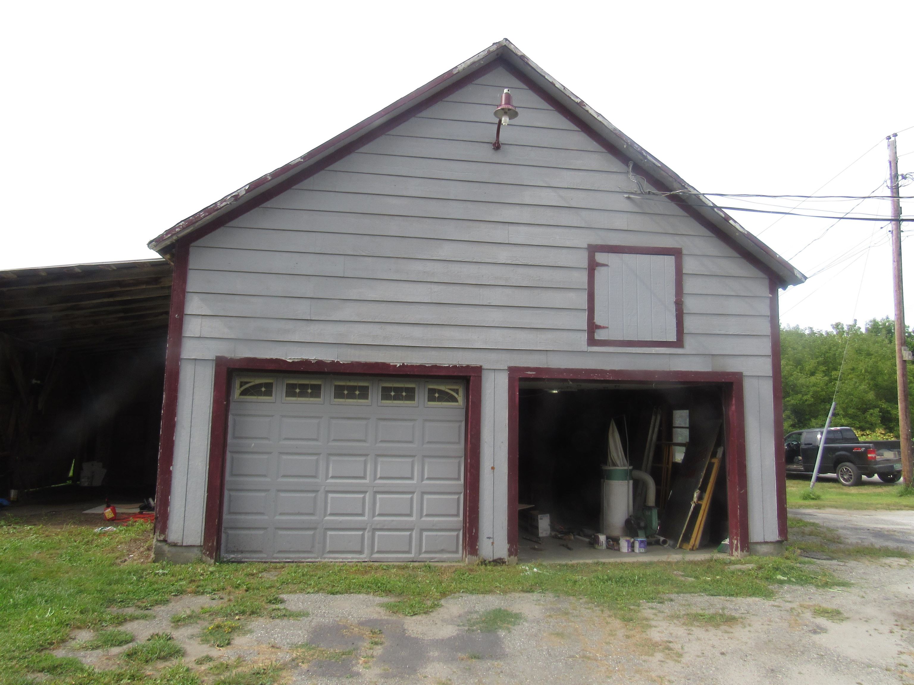
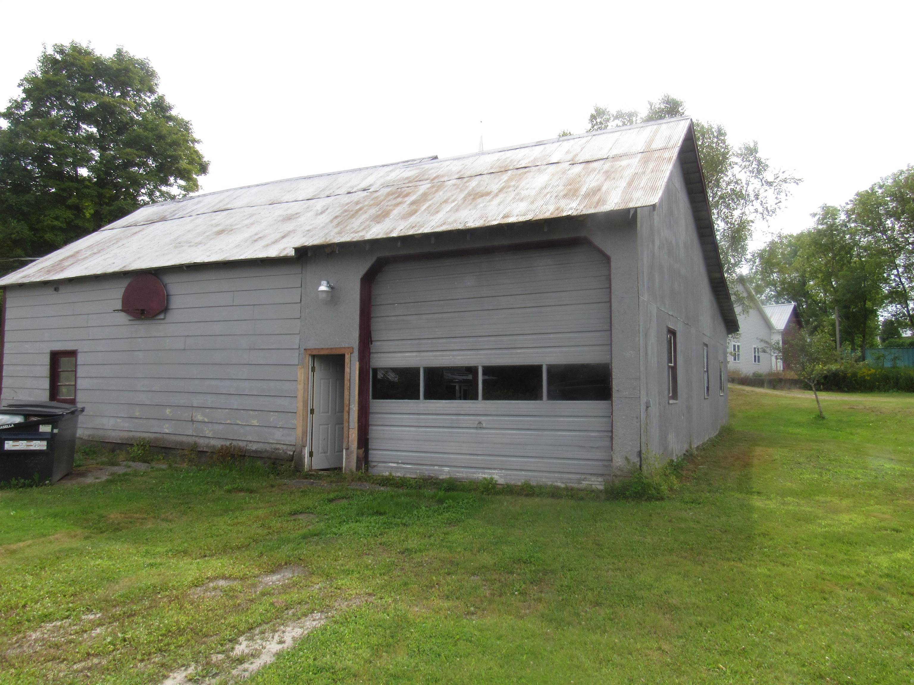
General Property Information
- Property Status:
- Active
- Price:
- $232, 000
- Assessed:
- $0
- Assessed Year:
- County:
- VT-Orleans
- Acres:
- 0.50
- Property Type:
- Single Family
- Year Built:
- 1850
- Agency/Brokerage:
- Larry Faust
Big Bear Real Estate - Bedrooms:
- 7
- Total Baths:
- 2
- Sq. Ft. (Total):
- 2896
- Tax Year:
- 2025
- Taxes:
- $3, 078
- Association Fees:
Spacious Historic Home with Oversized Garage, Workshop, and Endless Potential This huge older home offers space galore, ideal for a large household or anyone in need of room to spread out. The property includes a 26’ x 28’ two-car garage with an attached storage lean-to, plus a 40’ x 40’ shop with soaring ceilings—perfect for working on large trucks, equipment, or hobbies. Three covered porches, including one fully enclosed, provide plenty of outdoor living space to enjoy. The first floor welcomes you with a massive family room that flows into a generously sized kitchen featuring abundant cabinetry, shelving for pantry storage, and an open connection to the dining room. Another oversized living room is also located on the first floor, offering flexibility for gatherings and entertaining.The second floor includes three bedrooms, a half bath, and an additional room ideal for a walk-in closet or a fourth bedroom. There’s also a space already plumbed for a future full bath, ready for finishing. The third floor offers four more bedrooms that, with some updating, could provide even more living space.This home can be heated with oil, wood, or a combination of both, giving you options for efficiency. Located in a small, quiet town, the property combines classic charm with the potential to create your dream home.With its abundant square footage, flexible floor plan, and impressive garage/workshop space, this property is perfect for those who value room, utility, and opportunities
Interior Features
- # Of Stories:
- 2.5
- Sq. Ft. (Total):
- 2896
- Sq. Ft. (Above Ground):
- 2896
- Sq. Ft. (Below Ground):
- 0
- Sq. Ft. Unfinished:
- 2096
- Rooms:
- 10
- Bedrooms:
- 7
- Baths:
- 2
- Interior Desc:
- Appliances Included:
- Refrigerator, Electric Stove
- Flooring:
- Heating Cooling Fuel:
- Water Heater:
- Basement Desc:
- Concrete Floor, Unfinished
Exterior Features
- Style of Residence:
- Colonial
- House Color:
- Time Share:
- No
- Resort:
- Exterior Desc:
- Exterior Details:
- Amenities/Services:
- Land Desc.:
- Level, Open
- Suitable Land Usage:
- Roof Desc.:
- Metal
- Driveway Desc.:
- Gravel
- Foundation Desc.:
- Granite
- Sewer Desc.:
- Private
- Garage/Parking:
- Yes
- Garage Spaces:
- 4
- Road Frontage:
- 0
Other Information
- List Date:
- 2025-08-20
- Last Updated:


