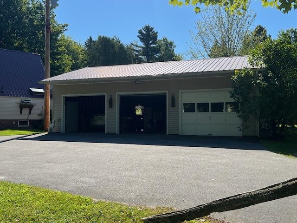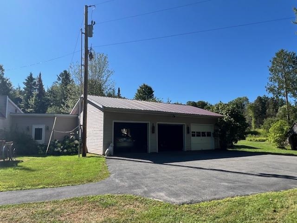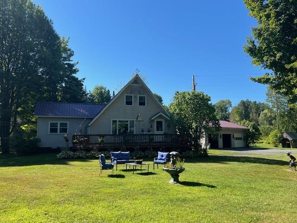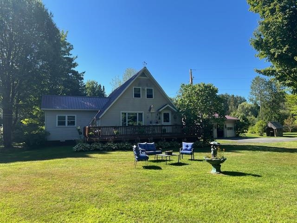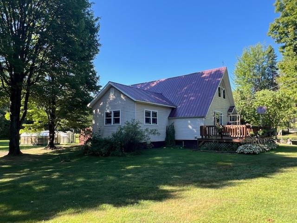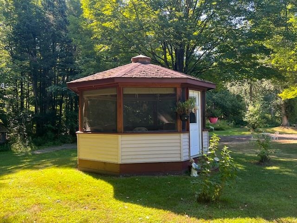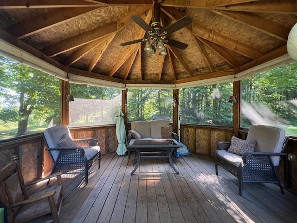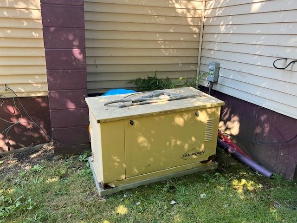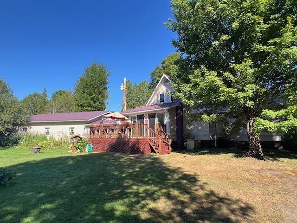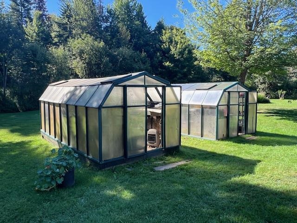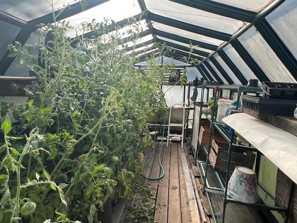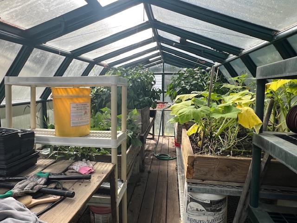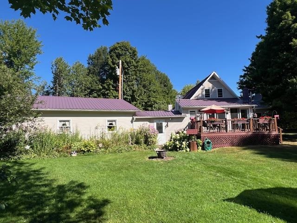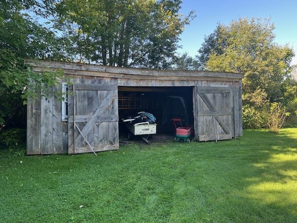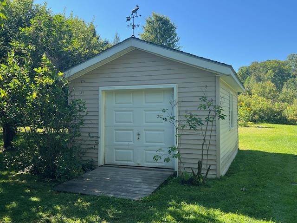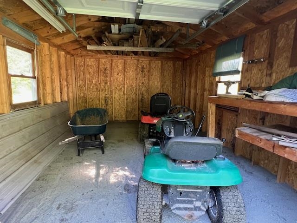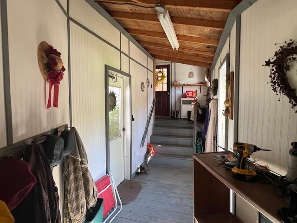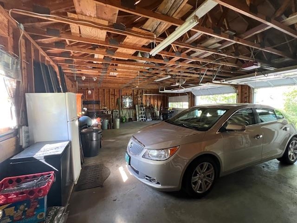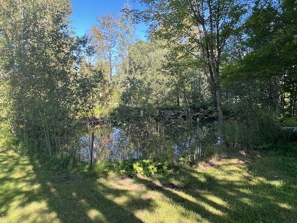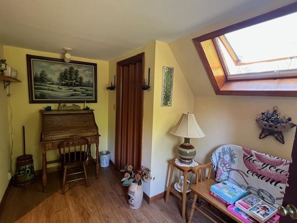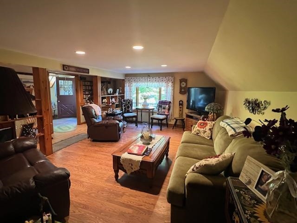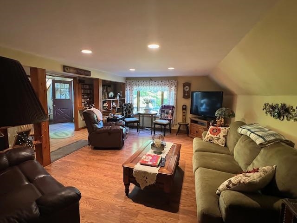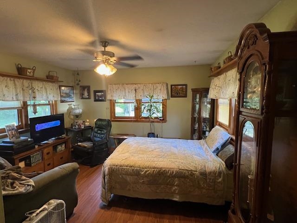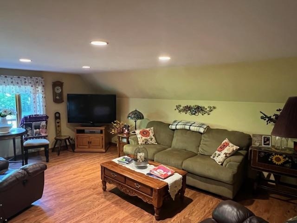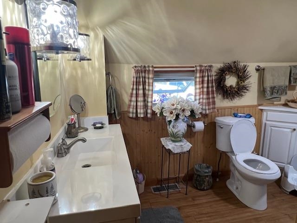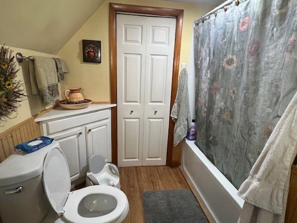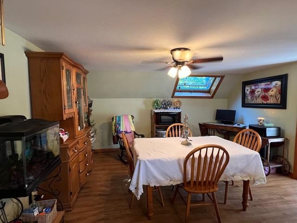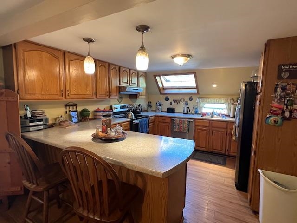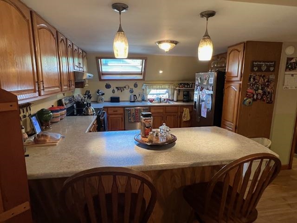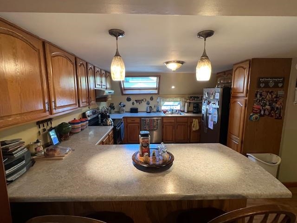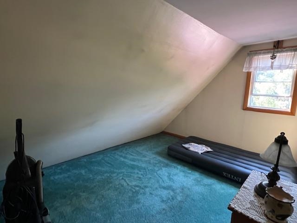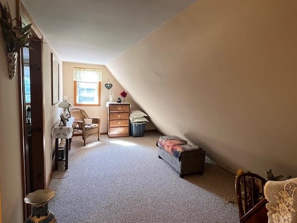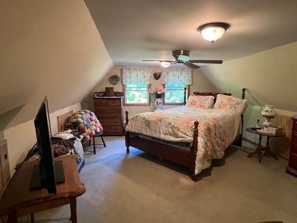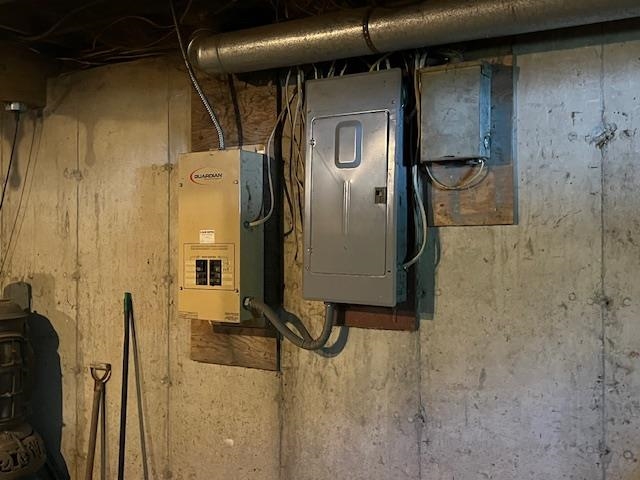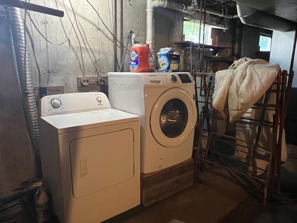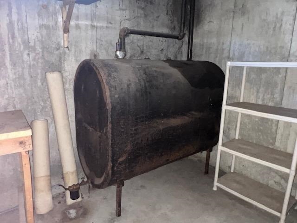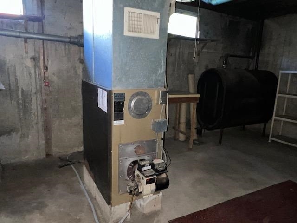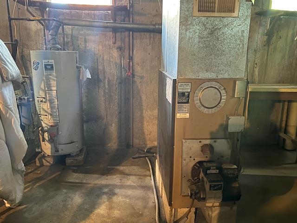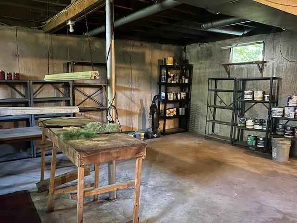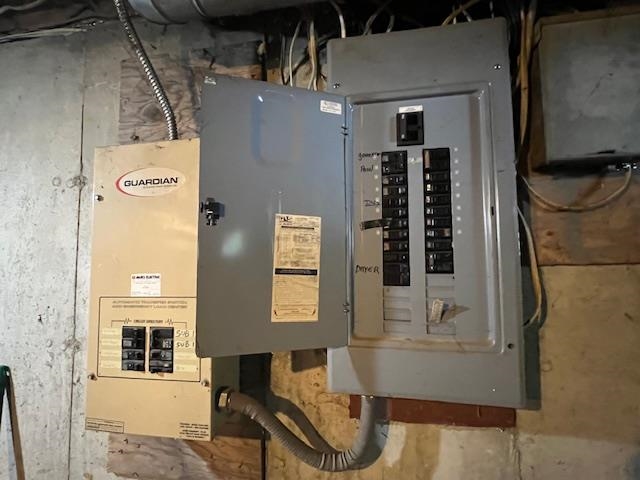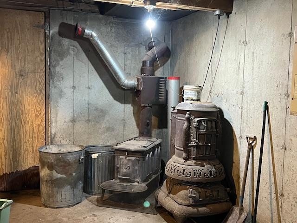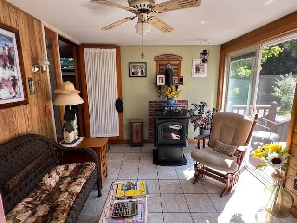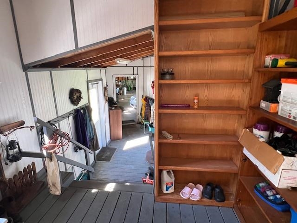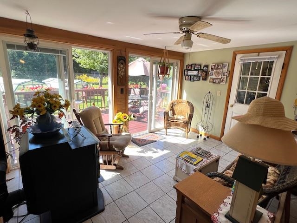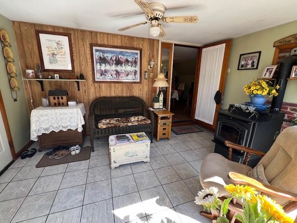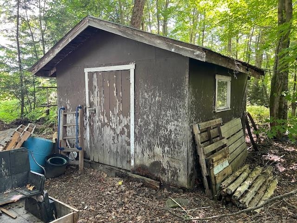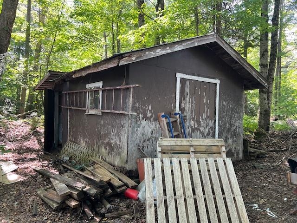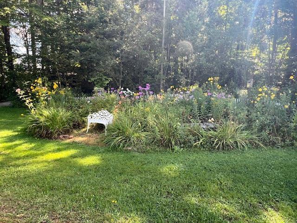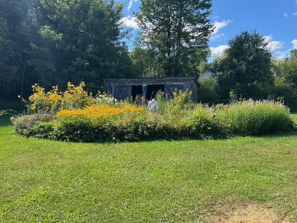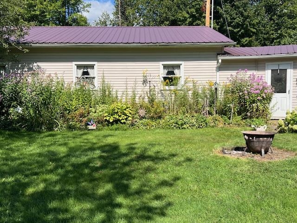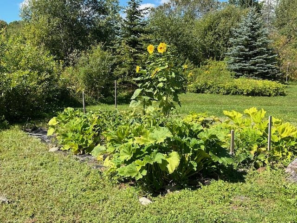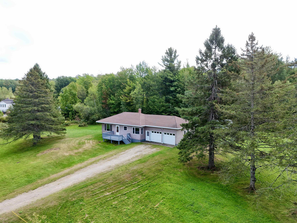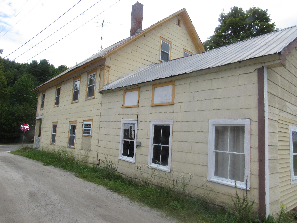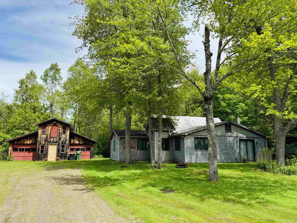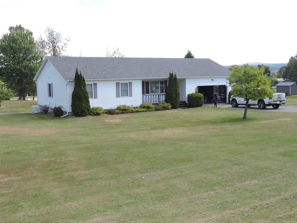1 of 57
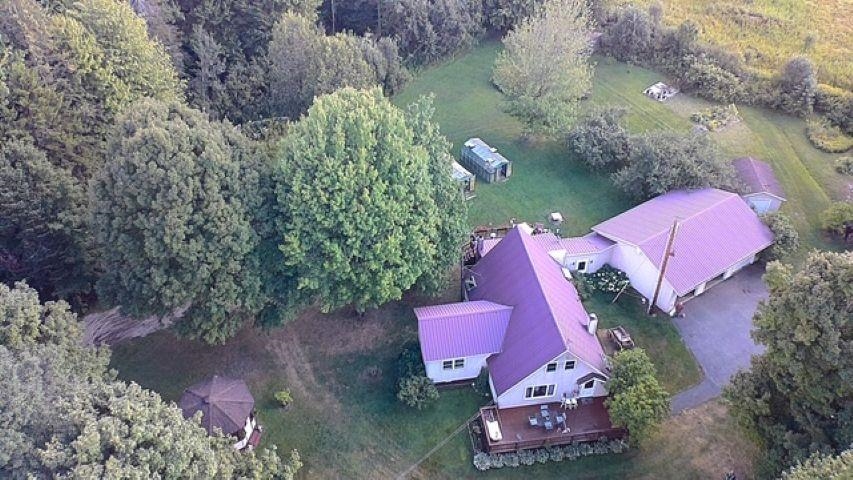
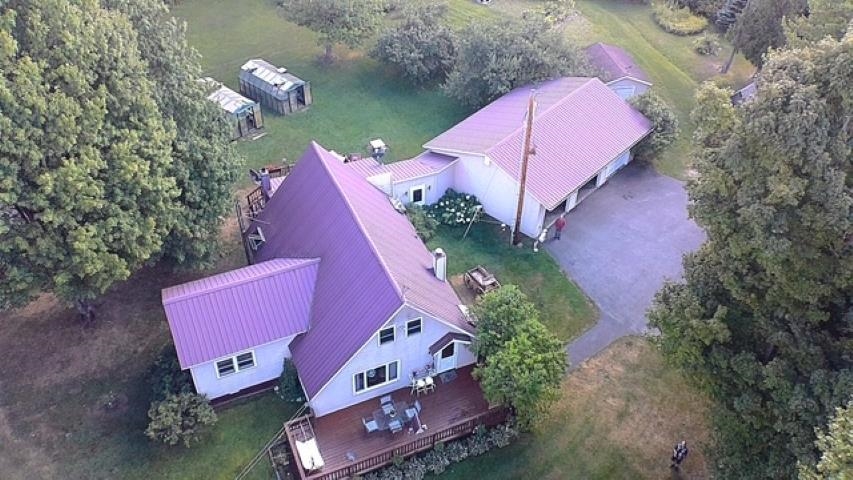
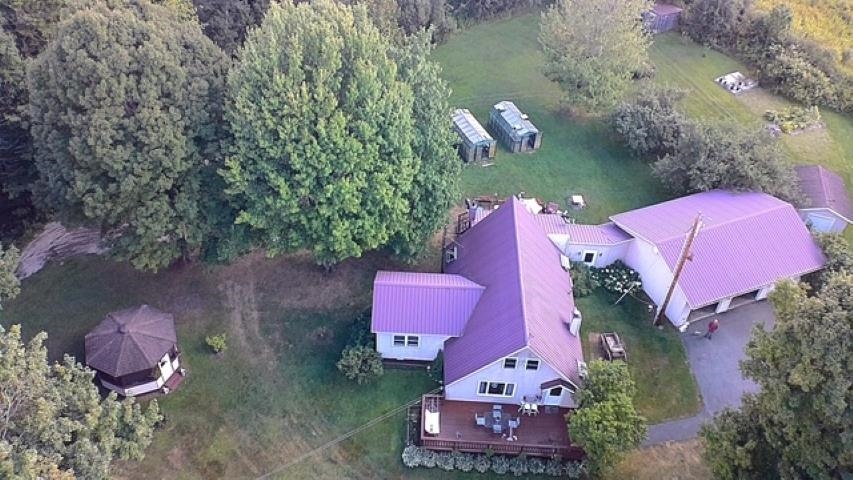
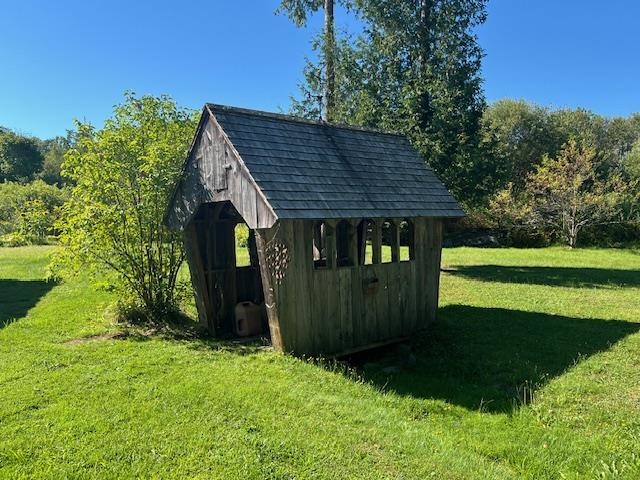
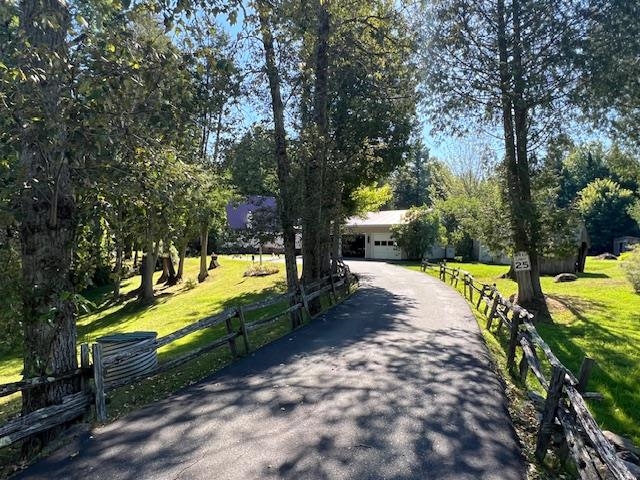
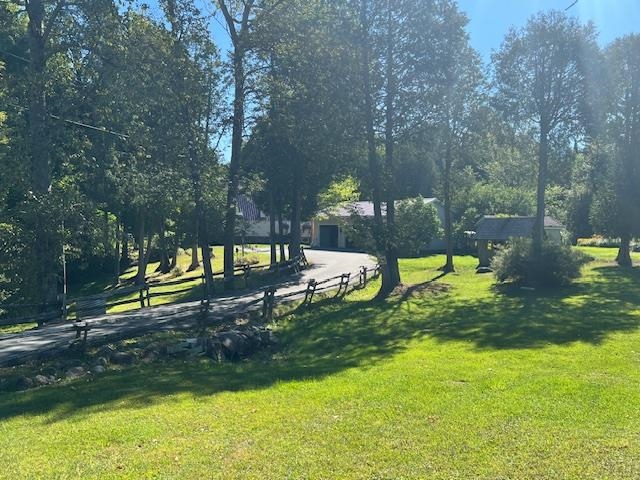
General Property Information
- Property Status:
- Active
- Price:
- $329, 000
- Assessed:
- $0
- Assessed Year:
- County:
- VT-Orleans
- Acres:
- 3.00
- Property Type:
- Single Family
- Year Built:
- 1972
- Agency/Brokerage:
- Brian Simoneau
RE/MAX All Seasons Realty - Bedrooms:
- 3
- Total Baths:
- 1
- Sq. Ft. (Total):
- 1704
- Tax Year:
- 2025
- Taxes:
- $3, 135
- Association Fees:
Searching for an affordable property in Derby? Your hunt ends here. Nestled in a peaceful location, this charming and secluded home offers comfort and character. The main level features a welcoming entryway, a well-appointed kitchen, spacious living and dining areas, a full bath, a cozy bedroom, and a sunroom warmed by a pellet stove. Upstairs, you'll find two additional bedrooms and a versatile sitting or office space. No need to worry of power loss with the on demand whole house propane generator. Love to garden? You'll be thrilled with the two greenhouses, a flourishing vegetable garden, and vibrant flower beds. After a long day, unwind in the screened-in gazebo and soak in the serenity. Storage is no issue with multiple outbuildings and a generous 3-car garage. To top it off, the property includes a tranquil pond and its very own iconic covered bridge—a true Derby gem.
Interior Features
- # Of Stories:
- 2
- Sq. Ft. (Total):
- 1704
- Sq. Ft. (Above Ground):
- 1704
- Sq. Ft. (Below Ground):
- 0
- Sq. Ft. Unfinished:
- 936
- Rooms:
- 9
- Bedrooms:
- 3
- Baths:
- 1
- Interior Desc:
- Ceiling Fan, Wood Stove Hook-up, Basement Laundry
- Appliances Included:
- Dishwasher, Range Hood, Double Oven, Refrigerator, Washer, Gas Water Heater
- Flooring:
- Carpet, Laminate, Vinyl, Vinyl Plank
- Heating Cooling Fuel:
- Water Heater:
- Basement Desc:
- Bulkhead, Concrete, Concrete Floor, Partial, Exterior Access
Exterior Features
- Style of Residence:
- Cape
- House Color:
- Beige
- Time Share:
- No
- Resort:
- Exterior Desc:
- Exterior Details:
- Deck, Gazebo, Outbuilding, Shed, Storage, Greenhouse
- Amenities/Services:
- Land Desc.:
- Country Setting, Pond, Near Paths, Near Shopping, Near Skiing, Near Snowmobile Trails, Near Hospital, Near ATV Trail, Near School(s)
- Suitable Land Usage:
- Roof Desc.:
- Metal
- Driveway Desc.:
- Paved
- Foundation Desc.:
- Concrete, Post/Piers
- Sewer Desc.:
- On-Site Septic Exists, Private
- Garage/Parking:
- Yes
- Garage Spaces:
- 3
- Road Frontage:
- 260
Other Information
- List Date:
- 2025-08-21
- Last Updated:


