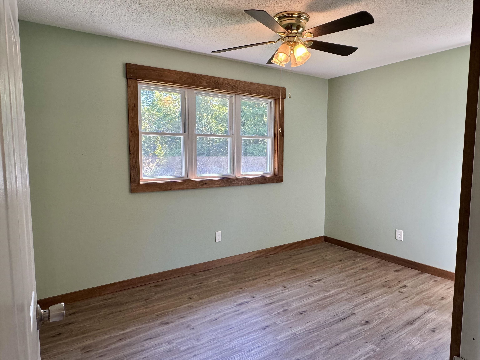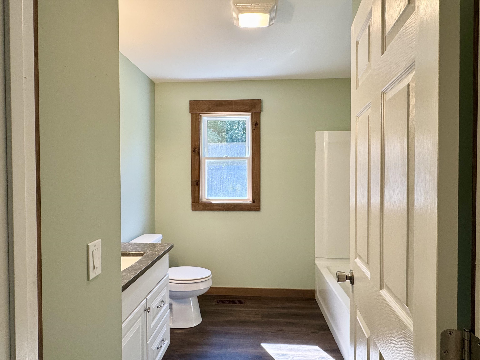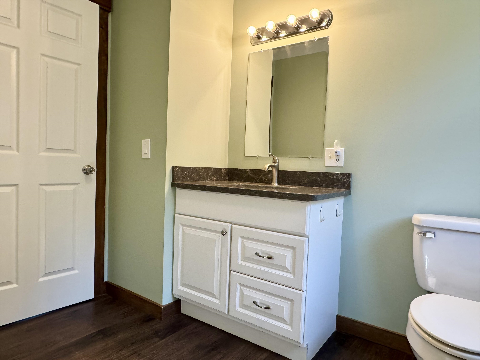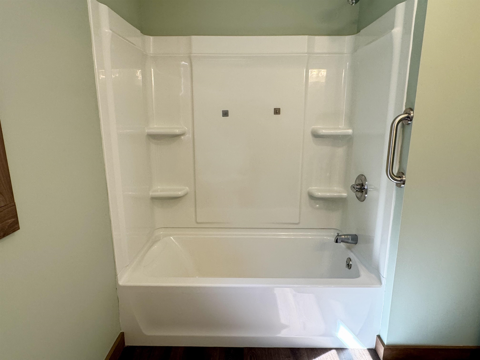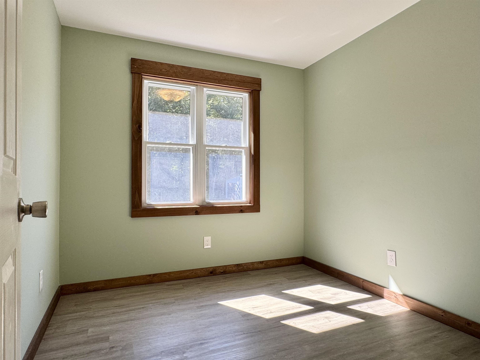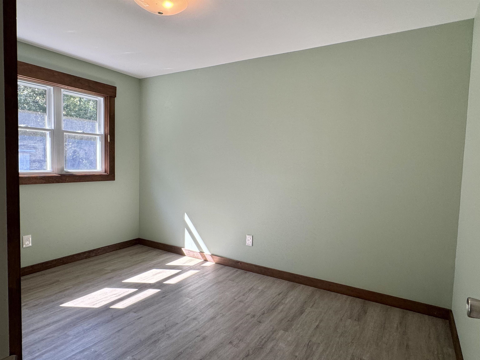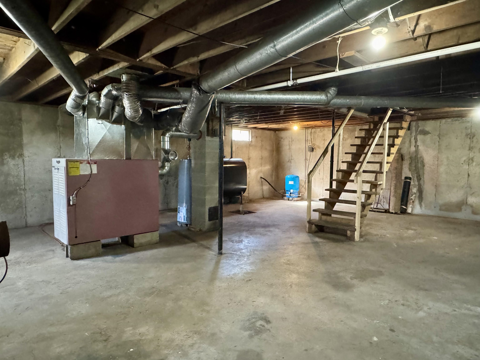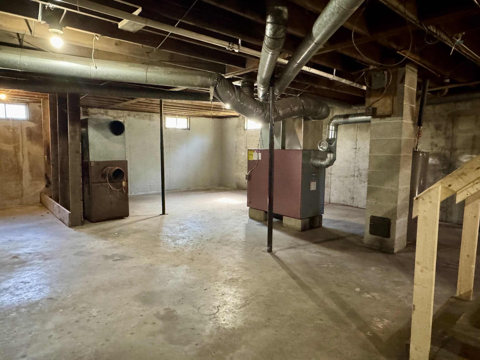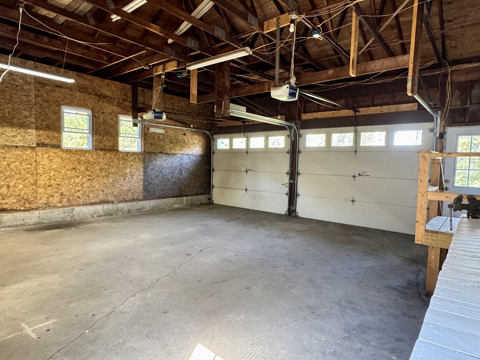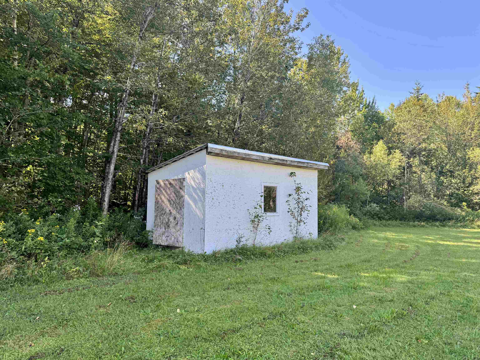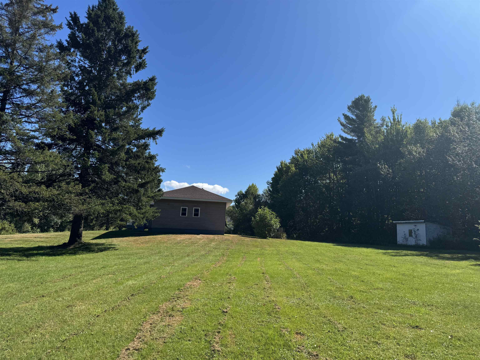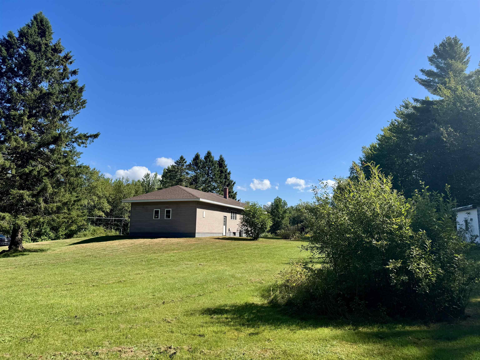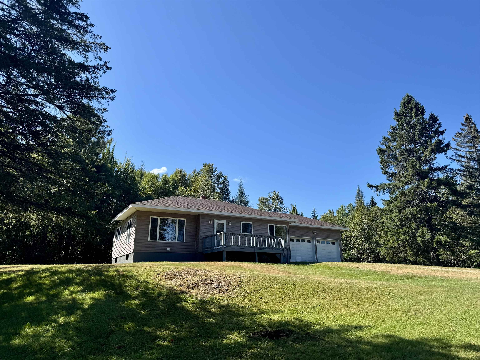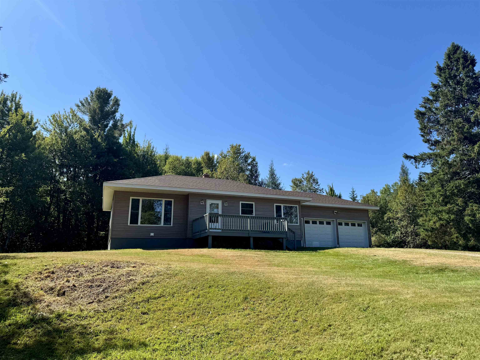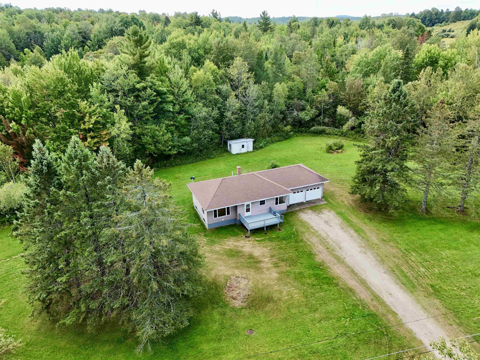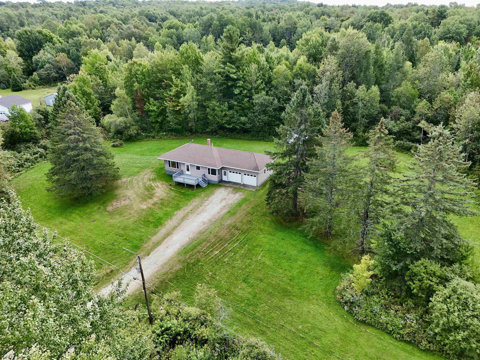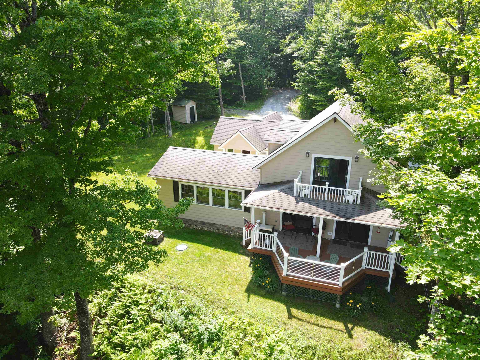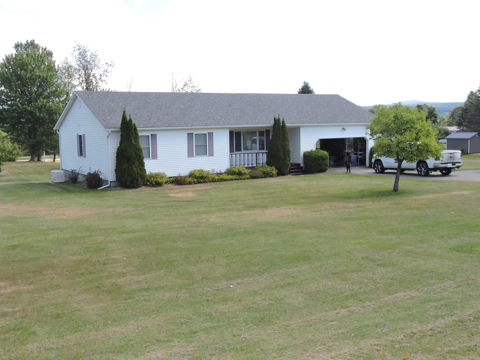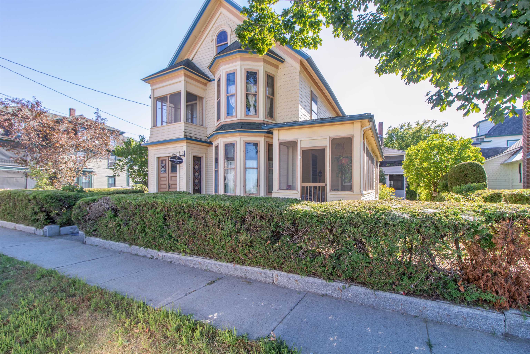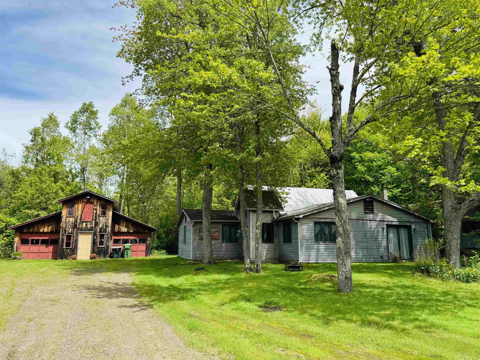1 of 22
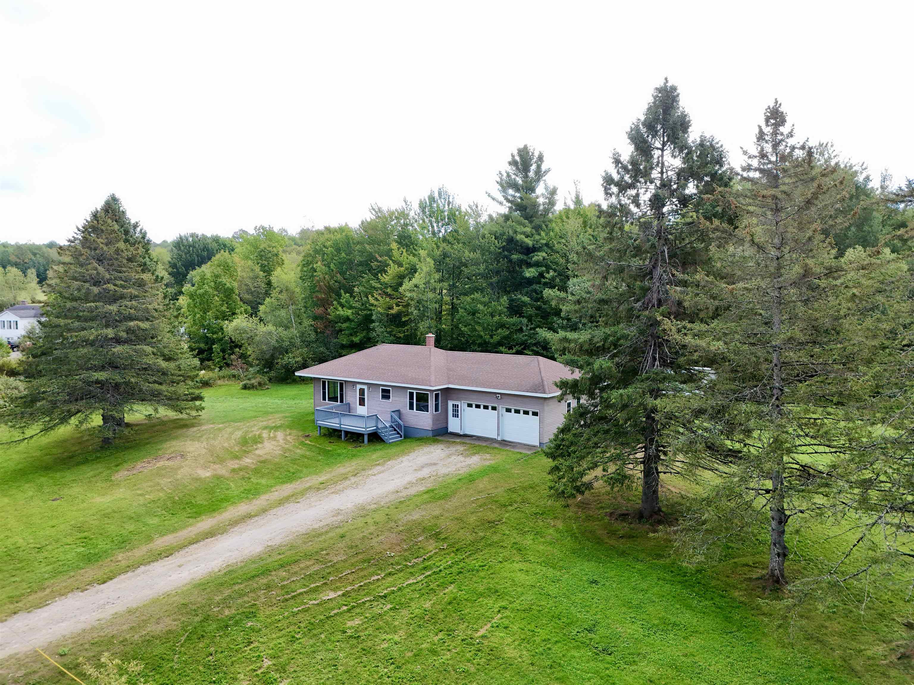
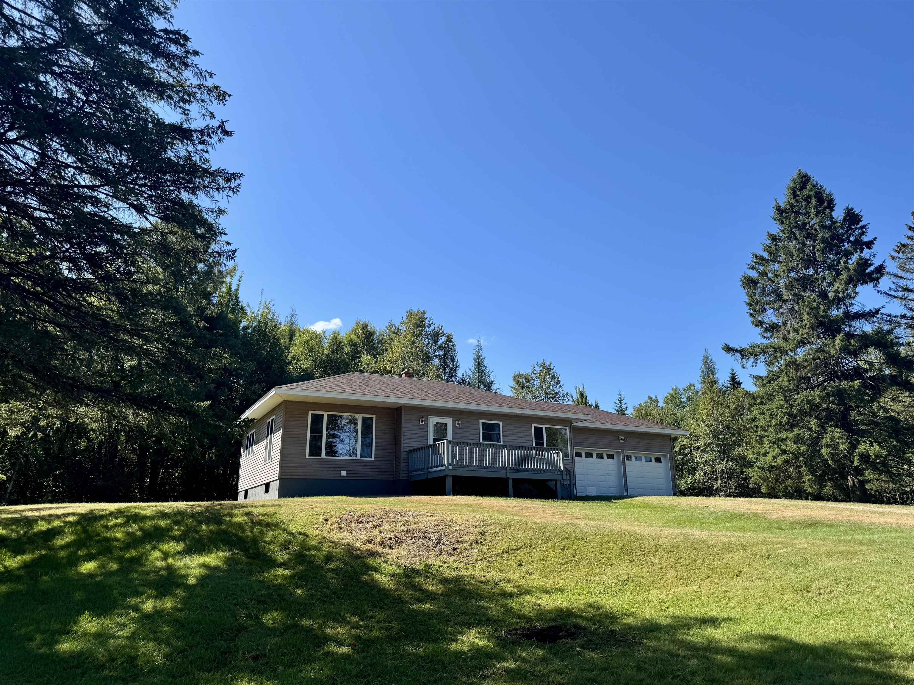
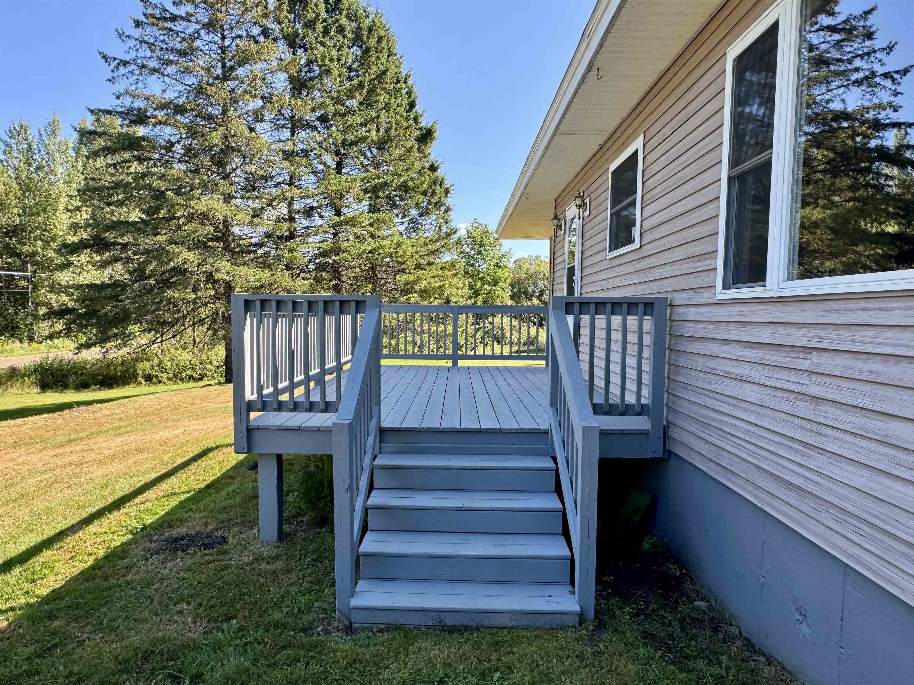
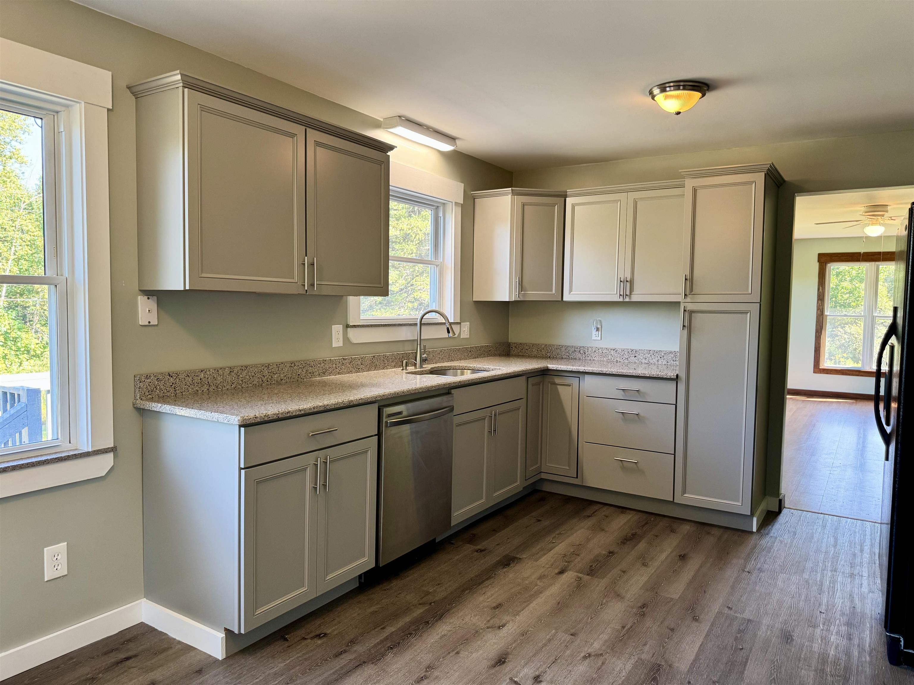
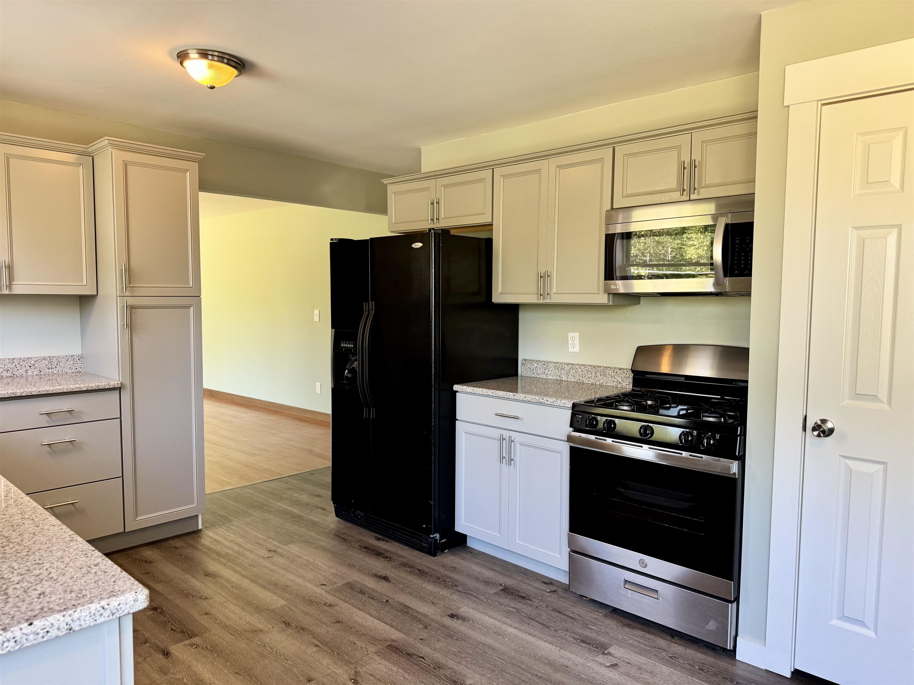
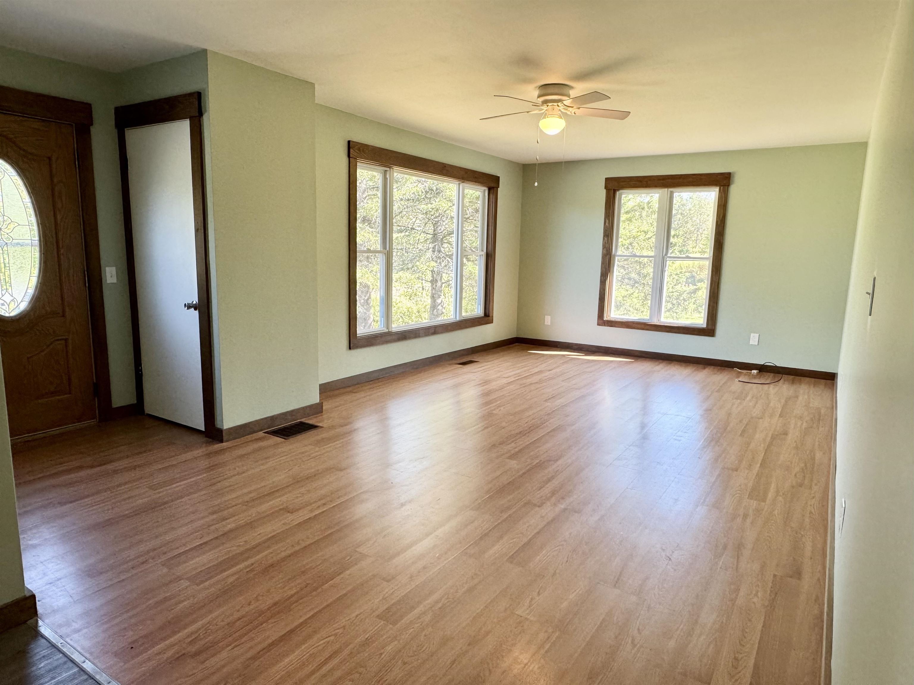
General Property Information
- Property Status:
- Active
- Price:
- $348, 500
- Assessed:
- $0
- Assessed Year:
- County:
- VT-Orleans
- Acres:
- 4.59
- Property Type:
- Single Family
- Year Built:
- 1972
- Agency/Brokerage:
- MyKayla Tanguay
Jim Campbell Real Estate - Bedrooms:
- 3
- Total Baths:
- 1
- Sq. Ft. (Total):
- 1092
- Tax Year:
- 2025
- Taxes:
- $2, 326
- Association Fees:
Located in a peaceful country setting in Derby, this charming one-story home sits on 4.59 acres, offering the perfect balance of privacy and space. The main level features a welcoming entryway with direct access to the spacious two-car garage (21'9"x23'7"). The kitchen shines with granite countertops, matching granite windowsill, and new cabinetry, providing a warm and versatile space with room for a dining table. Just off the kitchen, a generous living room flows effortlessly for relaxing or entertaining. Down the hall, you'll find three comfortable bedrooms and a full bath. The home also offers a full basement (38'8"x26'8"), ideal for extra storage or the potential to finish and expand your living space. Step outside to the attached deck (15'5"x9'10") to take in the natural beauty surrounding the property. A backyard shed adds even more storage or workshop possibilities. This property also offers on-site cable and access to Xfinity high-speed internet. With its rare blend of privacy and convenience, this property offers the opportunity to enjoy Vermont’s true beauty while staying connected to everything you need being just minutes from I-91, local amenities, and town.
Interior Features
- # Of Stories:
- 1
- Sq. Ft. (Total):
- 1092
- Sq. Ft. (Above Ground):
- 1092
- Sq. Ft. (Below Ground):
- 0
- Sq. Ft. Unfinished:
- 1092
- Rooms:
- 5
- Bedrooms:
- 3
- Baths:
- 1
- Interior Desc:
- Dining Area, Kitchen/Dining, Laundry Hook-ups, Basement Laundry
- Appliances Included:
- Dishwasher, Dryer, Freezer, Microwave, Refrigerator, Washer, Gas Stove, On Demand Water Heater
- Flooring:
- Vinyl
- Heating Cooling Fuel:
- Water Heater:
- Basement Desc:
- Concrete, Unfinished, Basement Stairs
Exterior Features
- Style of Residence:
- Ranch
- House Color:
- Tan
- Time Share:
- No
- Resort:
- No
- Exterior Desc:
- Exterior Details:
- Deck, Garden Space, Shed
- Amenities/Services:
- Land Desc.:
- Country Setting, Level, Near Snowmobile Trails, Near ATV Trail
- Suitable Land Usage:
- Roof Desc.:
- Shingle
- Driveway Desc.:
- Gravel
- Foundation Desc.:
- Concrete
- Sewer Desc.:
- On-Site Septic Exists, Private
- Garage/Parking:
- Yes
- Garage Spaces:
- 2
- Road Frontage:
- 337
Other Information
- List Date:
- 2025-08-25
- Last Updated:


