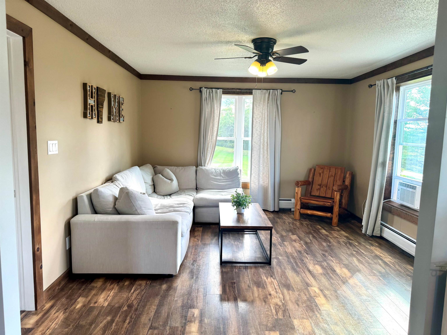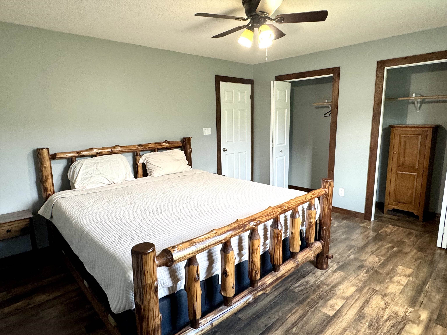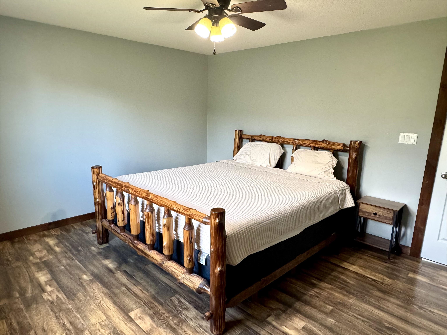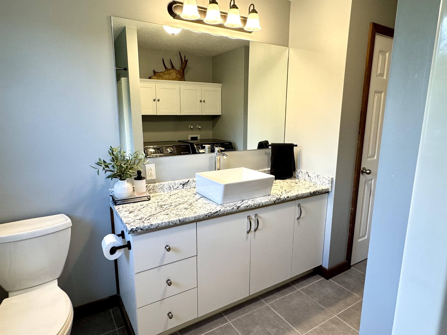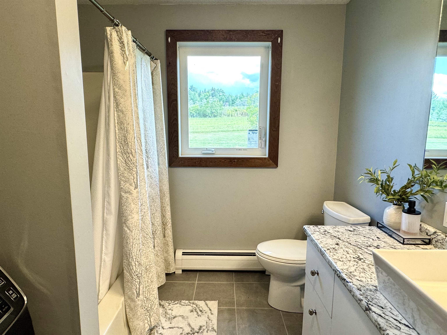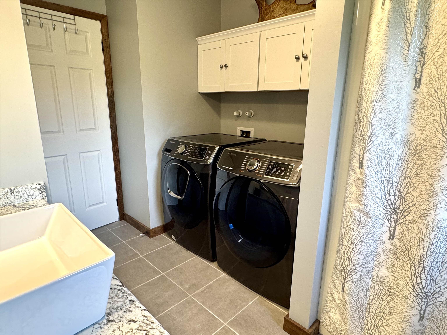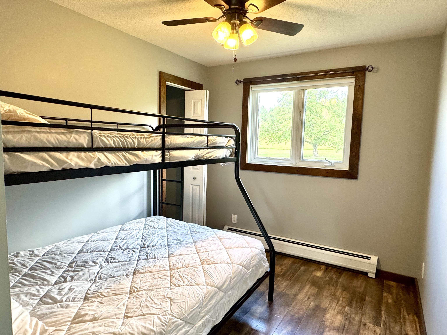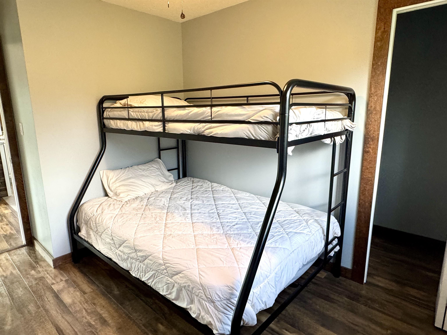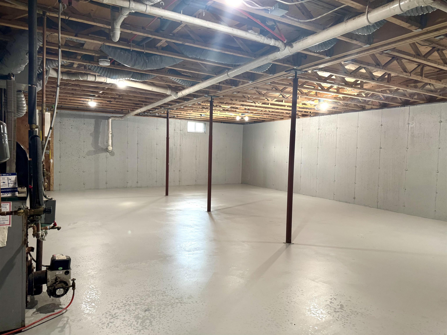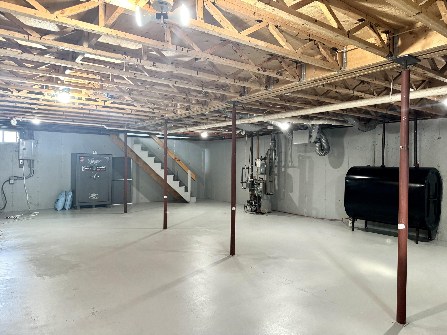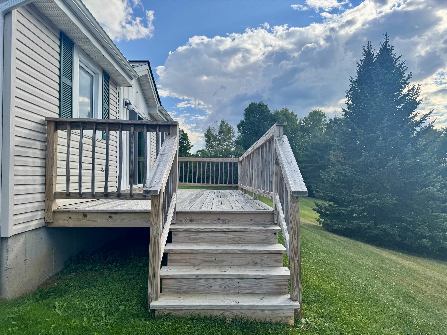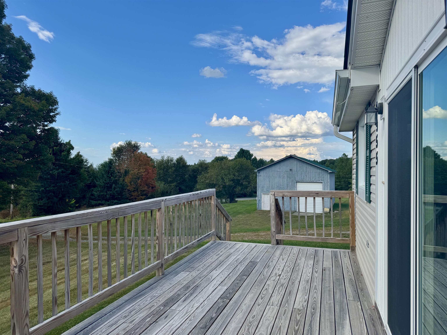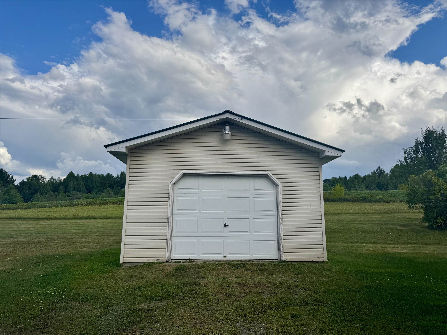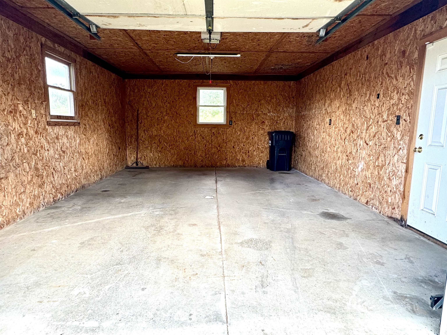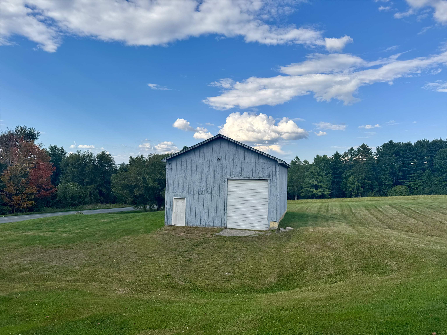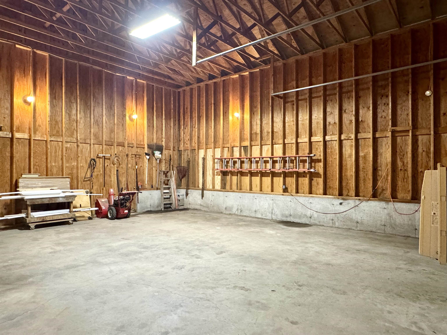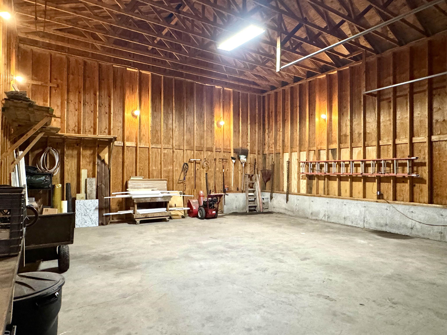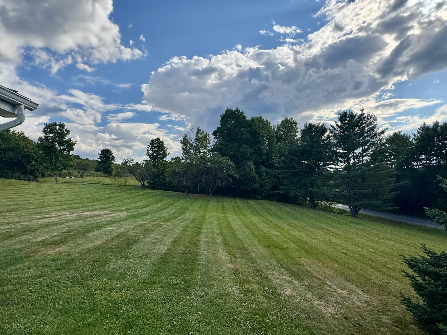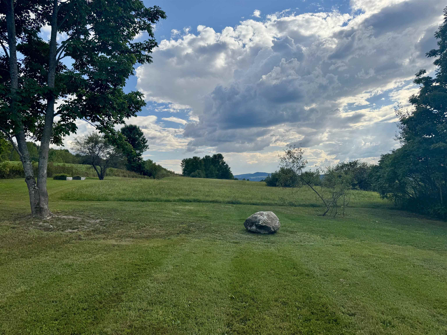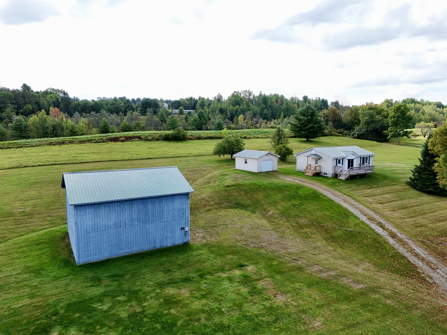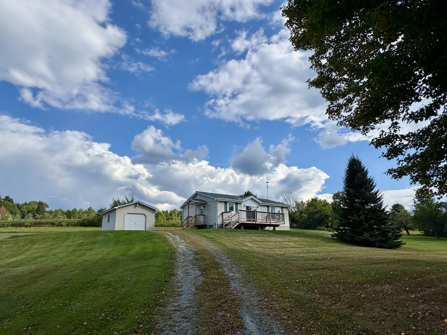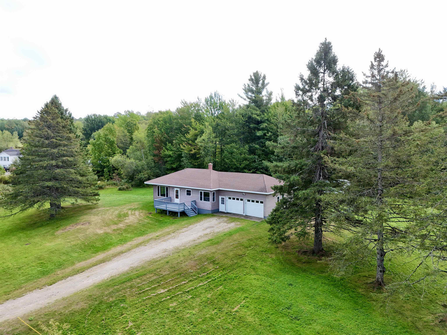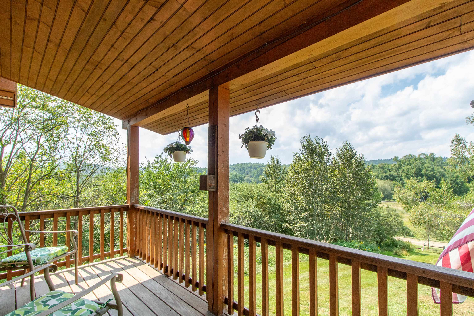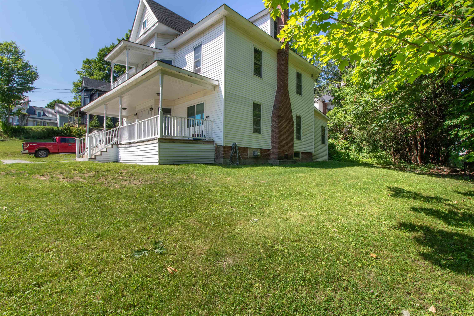1 of 27
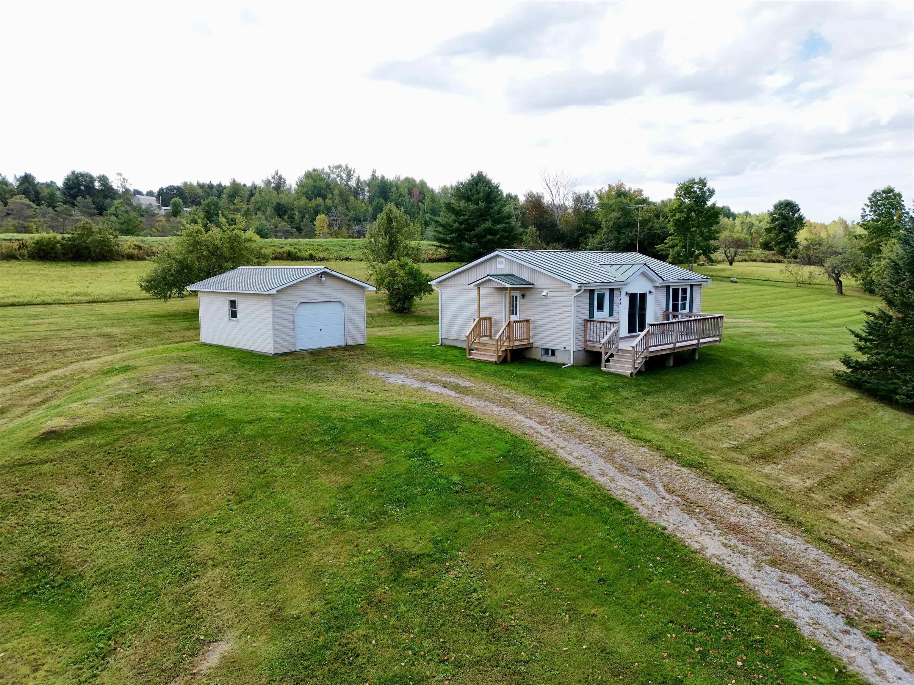
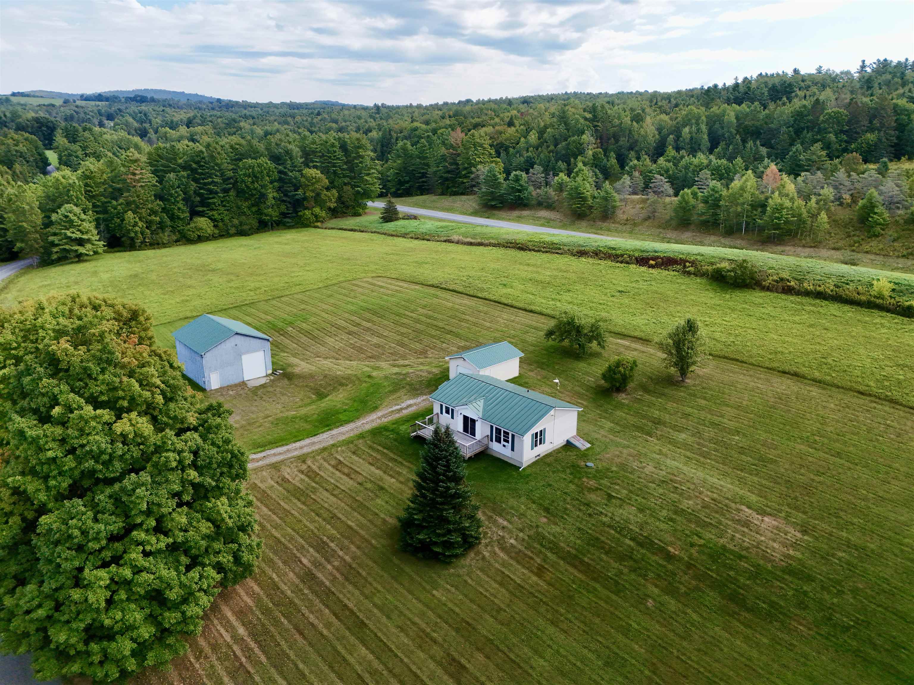
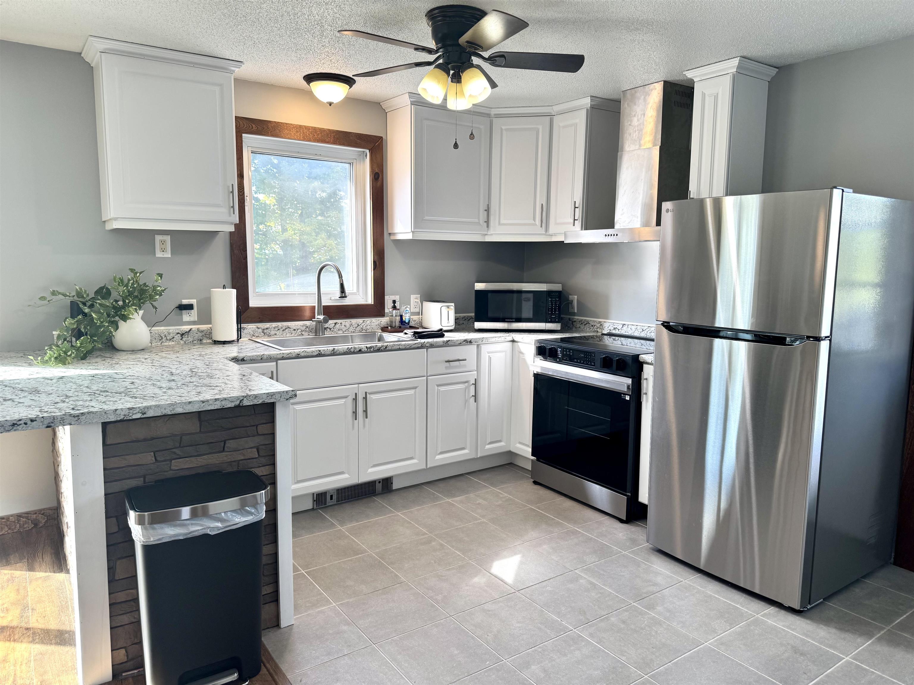
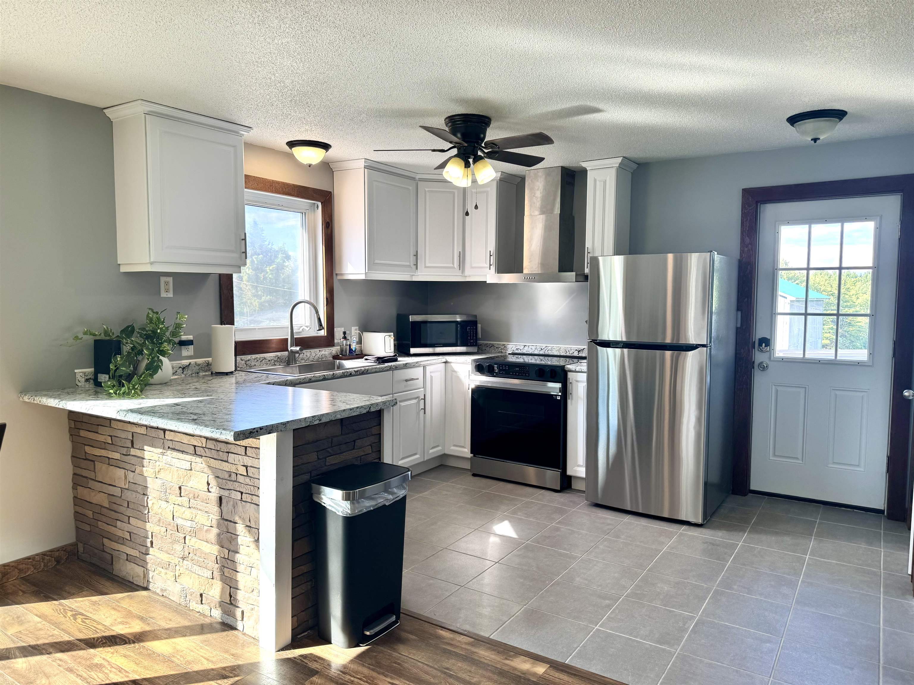
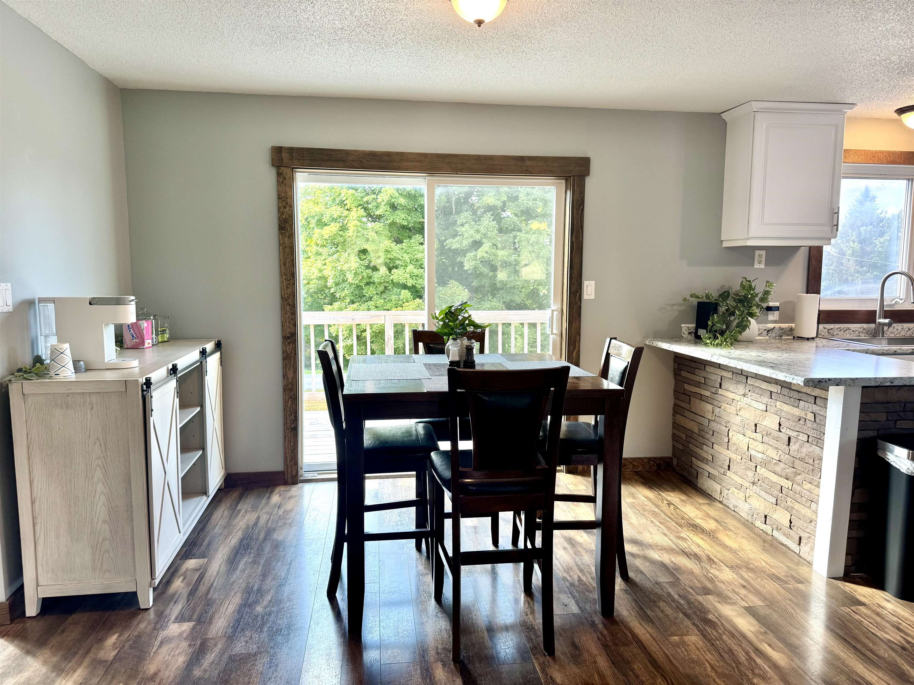
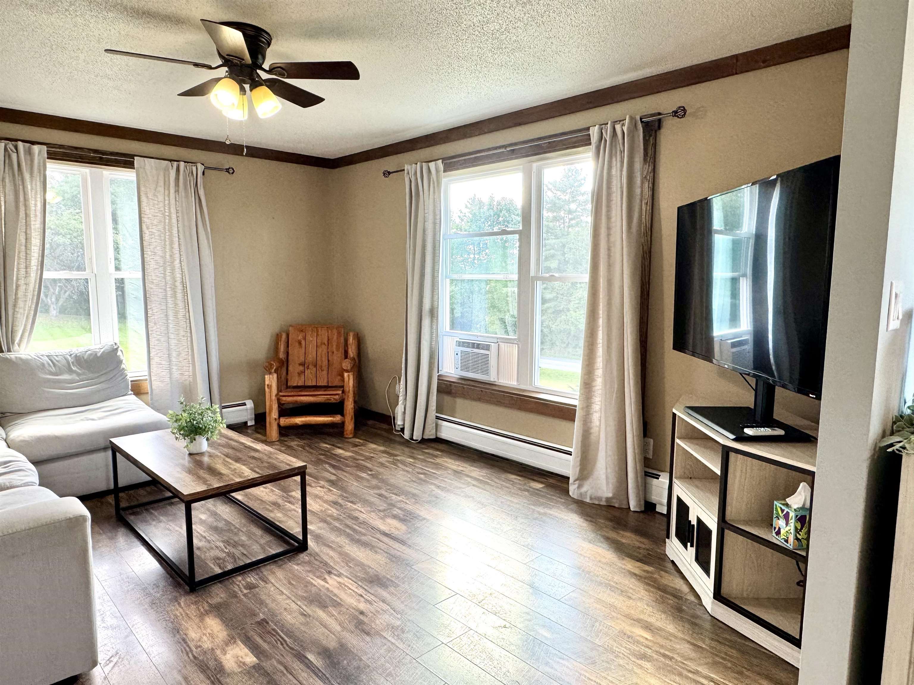
General Property Information
- Property Status:
- Active
- Price:
- $350, 000
- Assessed:
- $0
- Assessed Year:
- County:
- VT-Orleans
- Acres:
- 12.40
- Property Type:
- Single Family
- Year Built:
- 1995
- Agency/Brokerage:
- MyKayla Tanguay
Jim Campbell Real Estate - Bedrooms:
- 2
- Total Baths:
- 1
- Sq. Ft. (Total):
- 988
- Tax Year:
- 2024
- Taxes:
- $2, 961
- Association Fees:
Welcome to this charming home situated on 12.4 beautiful acres in the town of Coventry. This property offers a rare combination of multi-use potential, a prime location, and no zoning restrictions. Step inside to this cozy home beginning with a thoughtfully designed kitchen that flows effortlessly into the dining room. Just off the dining area, you’ll find an attached deck (22' x 9'2") overlooking the surrounding natural landscape—an ideal space for relaxing with your morning coffee, hosting and more. The spacious living room is followed by a generous primary bedroom (13'10" x 12'2") with dual closets, a second bedroom, and an inviting modern bathroom to complete the main level. Downstairs, the ample basement offers incredible potential—perfect for a family room, gym, office, or additional living space to suit your needs. Outdoors, a detached 1-bay garage (21'4" x 15'4") complements the larger multi-bay garage (31'11" x 28') offering abundant space for multiple vehicles, a workshop, or even equipment storage. Located on a paved road with direct access to VAST trails, this property is a haven for outdoor enthusiasts. Enjoy snowmobiling in the winter, exploring nature year-round, or simply appreciating the beauty of your surroundings. This property is minutes from downtown, local restaurants, I-91, and other amenities creating optimizing convenience! Opportunities like this don’t come along often.
Interior Features
- # Of Stories:
- 1
- Sq. Ft. (Total):
- 988
- Sq. Ft. (Above Ground):
- 988
- Sq. Ft. (Below Ground):
- 0
- Sq. Ft. Unfinished:
- 988
- Rooms:
- 4
- Bedrooms:
- 2
- Baths:
- 1
- Interior Desc:
- Ceiling Fan, Kitchen/Dining, Laundry Hook-ups, 1st Floor Laundry
- Appliances Included:
- Dishwasher, Dryer, Range Hood, Microwave, Refrigerator, Washer, Electric Stove, Oil Water Heater
- Flooring:
- Tile, Vinyl
- Heating Cooling Fuel:
- Water Heater:
- Basement Desc:
- Bulkhead, Concrete, Concrete Floor, Interior Stairs, Basement Stairs
Exterior Features
- Style of Residence:
- Ranch
- House Color:
- Tan
- Time Share:
- No
- Resort:
- No
- Exterior Desc:
- Exterior Details:
- Deck, Natural Shade, Covered Porch
- Amenities/Services:
- Land Desc.:
- Country Setting, Major Road Frontage, In Town, Near Country Club, Near Golf Course, Near Snowmobile Trails, Near Hospital, Near ATV Trail
- Suitable Land Usage:
- Roof Desc.:
- Metal
- Driveway Desc.:
- Gravel
- Foundation Desc.:
- Concrete
- Sewer Desc.:
- 1000 Gallon, Concrete
- Garage/Parking:
- Yes
- Garage Spaces:
- 3
- Road Frontage:
- 2706
Other Information
- List Date:
- 2025-09-03
- Last Updated:


