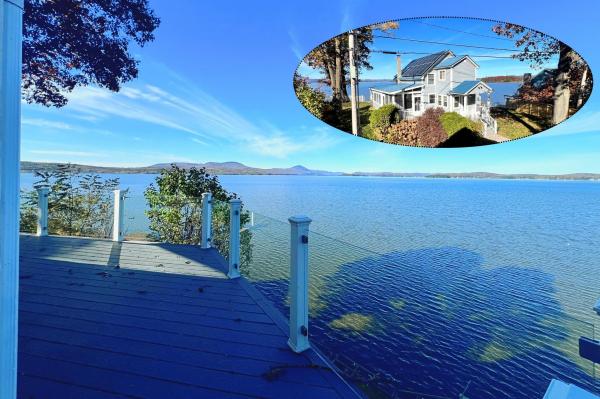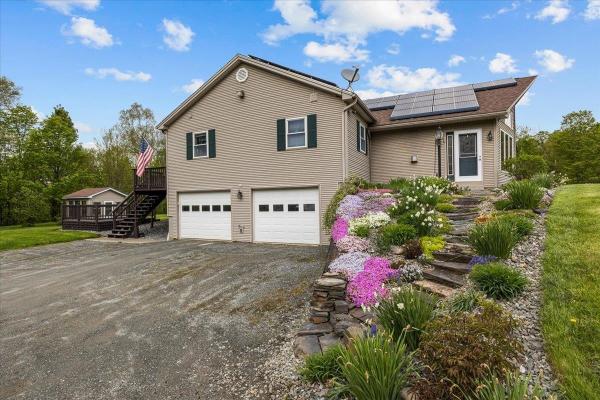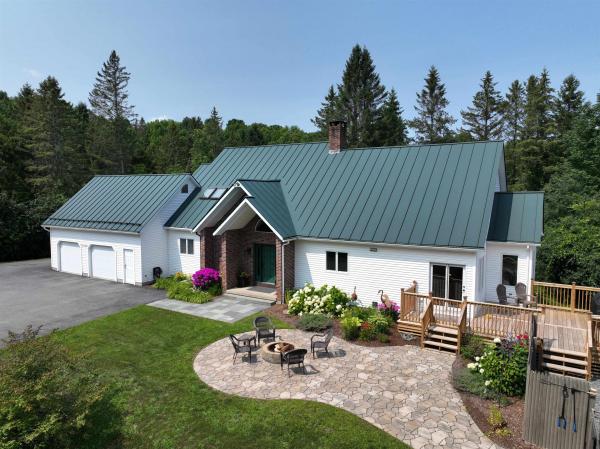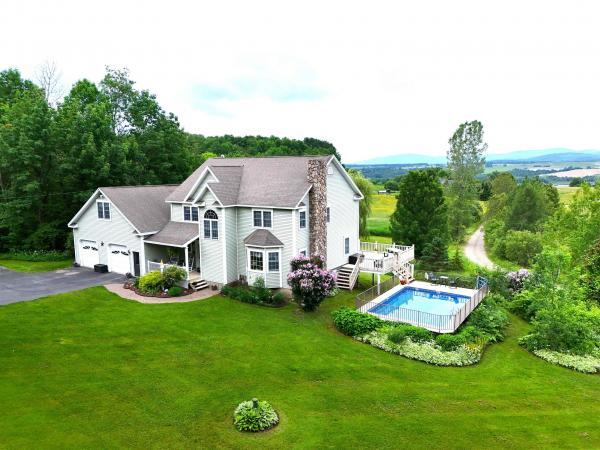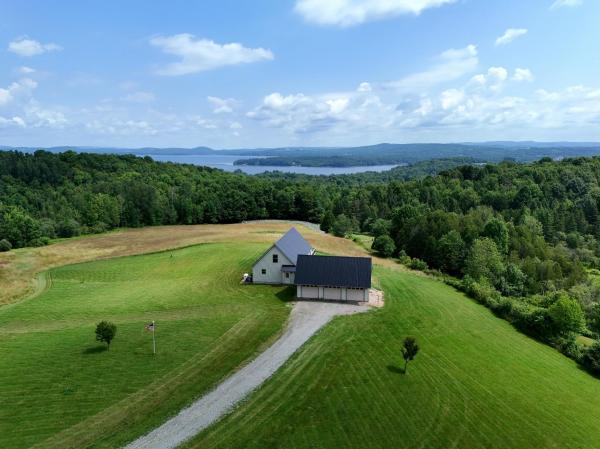Welcome to 43 Abenaki Drive, where you'll experience a feast for the eyes with this lovely property on Lake Memphemagog. The incredible views can be seen from many vantage points outside, as well as inside the 1 1/2 story home. With 144 feet of water frontage & a private dock, it's easy to set out for a day of boating or fishing, or jump in for quick swim. Inside, the house offers more than 1,600 square feet of living space, with a large, open living & dining area, which features a woodstove, built-ins & sliders to the composite deck, where you can soak in sun & views. Off the living area is a guest bedroom or den. The kitchen is well-equipped with stainless appliances, plenty of cabinets & lots of counter space. Completing this level is a 3/4 bath with washer/dryer, mudroom & an enclosed porch. Upstairs you'll find a stunning primary bedroom with vaulted ceiling, exposed beams & a wall of windows, so you don't have to get out of bed to enjoy lake views. A guest room, full bath & office/flex space are also on this level. Rooftop solar substantially reduces your utility costs. Steps away from the house is a detached 2-bay garage with additional living space overhead including a living area, sleeping quarters & 3/4 bath. All of this is set on a .51-acre fenced lot at the end of the road; tucked away, yet just minutes from shopping, dining & many other amenities in the Newport/Derby area. Spring is here & summer isn't far behind-make the most of this wonderful waterfront home.
Nestled on a picturesque property, this beautifully maintained 3-bedroom, 2-bathroom home, built in 2000, offers an ideal blend of comfort and modern amenities. The sunken living room, featuring a gas fireplace and large windows, bathes the space in natural light while providing serene views of the expansive 1-acre pond. Enjoy year-round relaxation in the 4-season porch, and benefit from the convenience of central air, central vac, and a comprehensive alarm system. The home is equipped with a Generac generator and solar panels, ensuring energy efficiency and peace of mind. With two wells and two septic systems, your water and waste management needs are fully covered. Inside, newer appliances complement the maple cabinetry and granite countertops in the kitchen, while maple and ceramic floors extend throughout the home. Storage is abundant with two pantries, and the bathrooms and closets feature tongue and groove cedar for added charm. The heated attached garage includes a wash bay and central vac system, perfect for maintaining your vehicles with ease. The property also boasts a versatile barn with a workshop and an apartment on the opposite end, offering additional living or rental opportunities. Outdoor living is a dream with a patio firepit, a fenced 68x55 vegetable garden, and an array of fruit-bearing plants including apple trees, elderberries, currants, raspberries, blueberries, as well as established asparagus and rhubarb patches.
Tucked away in a peaceful setting yet just minutes from town, this beautifully updated 4-bedroom, 4-bath home on 5.95 acres offers the perfect blend of convenience and seclusion. The spacious main floor features kitchen, great room, dining, laundry, 1/2 bath and bonus room along with the primary bedroom with en suite bath and 2 walk in closets, ideal for easy single-level living. Enjoy a light-filled interior with soaring ceilings and refinished wood floors, fresh paint, new lighting and ceiling fans throughout. The modern kitchen features new appliances and an oversized island with wine fridge for everyday living and entertaining. Upstairs, you’ll find two large comfortable bedrooms, full bath, and a versatile loft space with its own balcony, perfect for a home office or den. The fully finished basement expands your living space with a large bedroom, ¾ bath, generous living area, and an oversized mechanical/storage room with walk-out access—ideal for hobbies, a workshop, or addl storage needs. Step outside to your private backyard oasis featuring a new deck, firepit and fenced, heated pool—perfect for relaxing or entertaining. The fenced yard offers safe & spacious area for pets & children to play. Addl features include a new furnace and oversize 2 car heated garage with hot water/drain & generator to make this home truly move-in ready. Don’t miss this private retreat that offers comfort, space, and convenience—all in one. Seller is a licensed real estate agent.
Welcome to this meticulously maintained 4-bedroom, 2.5-bath home located on 5.3+/- acres in desirable Derby, VT. With over 3,000 sq. ft. of living space, this home offers a bright kitchen with newer stainless steel appliances, a formal dining room, a large living room with a propane fireplace, an office and a spacious foyer and mudroom. The second level features a primary suite with a walk-in closet and full bath with a soaking tub, plus 3 additional bedrooms and an additional full bath. Above the garage, find a versatile finished space ideal for a family room, home office, or playroom. The full walkout basement provides even more potential for expansion, with plumbing already stubbed for an additional bathroom. Enjoy a 2-car heated garage and a massive wraparound composite deck overlooking the backyard and a 16’x24’ heated Gibraltar pool with a new liner (installed 2 years ago). Outdoor enthusiasts will love the easy access to VAST snowmobile and VASA ATV trails. You will be sure to enjoy the incredible sunsets and the views of Jay Peak. Located just minutes from downtown Newport, I-91, Lake Memphremagog, and more. This well-maintained home offers incredible value for the price and is a perfect blend of space, comfort, and privacy! Schedule a showing today!
If you have been searching for the perfect home in Vermont, you should visit this property as soon as you can! This 3 bedroom, 3 bath chalet sitting on 12.27 acres with lovely views of mountains, the distant Lake Memphremagog and tree covered hills is a must see. Built in 2014, this home was stick built off site by American Homes for the owners and has been lovingly maintained and improved ever since. The open floor plan of kitchen, dining and living room, the cathedral ceiling and loft with sitting area and bedroom with half bath gives a feeling of spacious luxury as you walk through the home. Two large bedrooms, the primary with a ¾ bath, laundry/mud room and full bath on the first level are comfortable and offer plenty of places to rest and relax. The huge deck has loads of room for lots of guests, patio furniture, a grill and (possibly a hot tub, if you wished to add one?) as well as privacy and amazing views. There is a whole house generator as well as central air conditioning and a 3 car garage with ample storage over. The full concrete basement is a walk out with double doors to store equipment and toys and features a pellet stove for additional heating. LP gas (Sellers purchased and installed the underground propane tank a few years ago) heats the house and provides a warm and clean fireplace in the living room. Just a short drive to Jay Peak, Newport and Derby shopping and North Country Hospital. Newer appliances are included as well as some furnishings, see list.
© 2025 Northern New England Real Estate Network, Inc. All rights reserved. This information is deemed reliable but not guaranteed. The data relating to real estate for sale on this web site comes in part from the IDX Program of NNEREN. Subject to errors, omissions, prior sale, change or withdrawal without notice.


