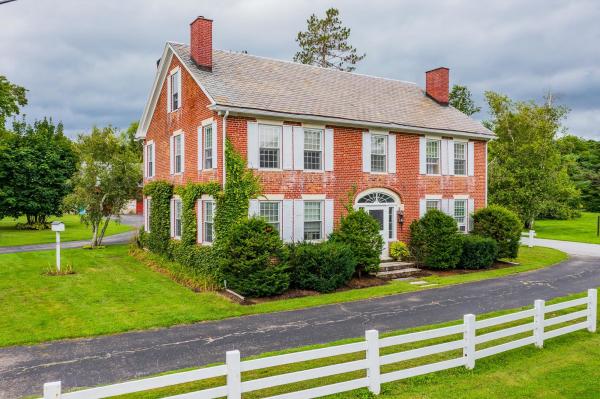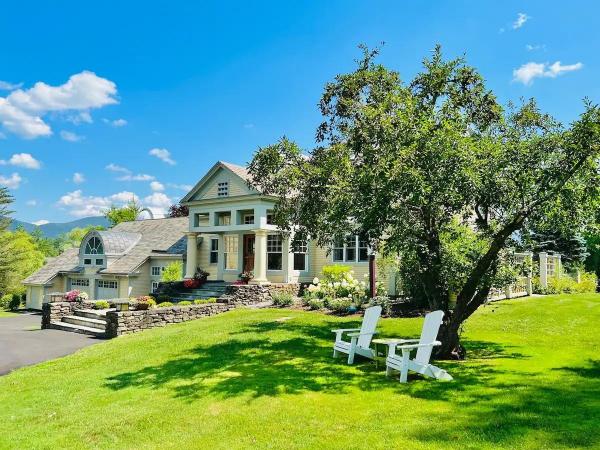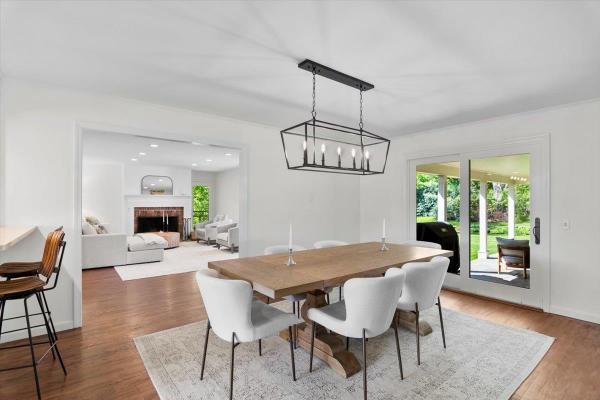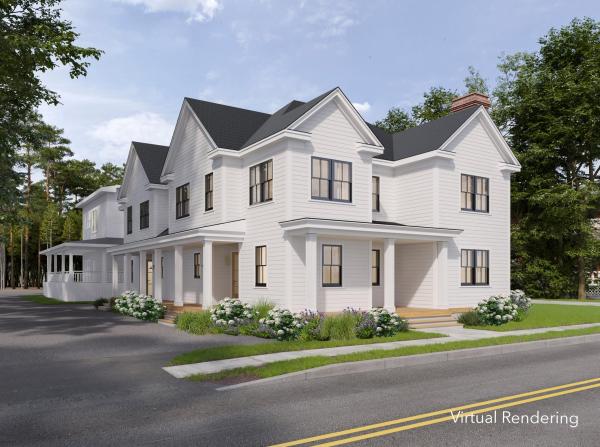This historic 19th century two-story brick Federal house was originally a popular tavern. It has been completely renovated/updated to serve today's relaxed living while retaining all classic features. A bright kitchen/dining/living great room w/fireplace is the heart of the home. A first-floor master suite includes a spa-like bath w/fireplace. There is an adjacent mudroom entrance with 1/2 bath and attached garage The wide center hall leads to full second story with 3 additional bedrooms, office, dressing room and full bath. The marble and stone cellar hosts a large Tavern Room with period bar and wine room, perfect for entertaining and family time. The large, level yard -- with private terrace --leads to and amazing 6-bay barn with large heated "family room/office" and loft/expansion potential. One-of-a-kind convenient to town and ski areas.
Manchester Village...an award winning architect transformed this "Sears & Roebuck" mini farmstead indo Living Art! Masterful execution of architectural detail at every turn. Circular landscaped drive ties the residence, garages, and the an impressive party barn together for year round use. The substantial covered stone porch enters the arts & crafts foyer.. with study to one side, ahead the vaulted kitchen offering 8 foot slider doors to creative decking bringing the out-doors in! Meander through to the sun room stretching across the rear of the house or the south facing living room with fireplace embracing comfort. Welcomed privacy leads to the main level primary suite featuring elegant lighting tying together a sitting area and finely tuned bath. A classic staircase to the upper levels serves family and guests well, boasting 2 additional suites of architectural delight and a lofty perch! The vaulted lower level entrance leads to a stone accented room, beyond, an in-law suite that provides textured amenities w/ nooks, crannies, and adjacent bath. Efficiency through 8 heating zones and Central A/C. Custom sconce lighting, soft curves, stone, clerestories, patios & decks. Circa.1915 Party Barn expands to 1200 SF of recreational use and stall inspired tavern centered upon the 25" massive stone field stone fireplace! Heated 2.5 bay garage plus additional bay under barn. Spectacular, Imaginative & Inspiring Mountain Views in Manchester Village! Appt around Rentals pls. Inquire!
Discover peace, privacy, and modern comfort in this beautifully updated 4-bedroom, 4-bath home, ideally located in one of Manchester’s most scenic neighborhoods. Set on 3 landscaped acres with mature trees, custom stonework, level lawns, and a gently flowing brook, this property offers the perfect blend of Green Mountain charm and in-town convenience—just 1.5 miles from Burr and Burton Academy and close to shopping, dining, and local amenities. Main Level features include-Spacious living room with wood-burning fireplace. Formal dining room with French doors to a slate patio. Versatile bonus room—great for guest suite or second living area. Cozy den/home office with built-in shelves and second fireplace. Primary bedroom suite with full bath and multiple closets. Additional bedroom and full hall bathroom. On the finished Lower Level you’ll find- Two additional bedrooms and a full bathroom. Newly added eco-conscious home gym. Large storage areas. Exterior & Grounds-Energy-efficient systems: owned solar panels. Established perennial and vegetable gardens, greenhouse, and potting shed. Attached one-car garage plus detached two-car garage for added flexibility. Enjoy timeless Vermont beauty with thoughtful modern updates in a location that puts everything within easy reach. Whether you're looking for a full-time home or seasonal getaway, this property offers space, serenity, and convenience in equal measure. See List of updates and improvements.
Monarch on Main – Luxury Living in Historic Manchester Village Anticipated completion, Fall 2025, Monarch on Main offers the rare opportunity to own a thoughtfully designed townhome in the heart of Manchester Village. Imagine an easy strolling to fine dinning, shopping and evening events. This three-level residence combines the efficiency of new construction with the timeless charm of its iconic location. Spanning approx. 2,200 sq ft, the home features three ensuite bedrooms, including a serene primary suite with a walk-in closet and spa-like bath with soaking tub and tiled shower. Premium finishes include white oak floors, quartz countertops, a chef’s kitchen, wet bar, and a cozy gas fireplace that anchors the open-concept living space. The finished lower level provides a media room, fitness area, and a fourth full bath—ideal for guests or flexible living. A two-bay carport with an EV charging station offers modern convenience. Outside, enjoy the best of Southern Vermont—from fine dining and boutique shopping to golf, the Southern Vermont Arts Center, and the Manchester Music Festival. Follow the iconic marble sidewalks and make Monarch on Main your Vermont address. Please note: Images are for illustrative purposes and subject to change.
© 2025 Northern New England Real Estate Network, Inc. All rights reserved. This information is deemed reliable but not guaranteed. The data relating to real estate for sale on this web site comes in part from the IDX Program of NNEREN. Subject to errors, omissions, prior sale, change or withdrawal without notice.






