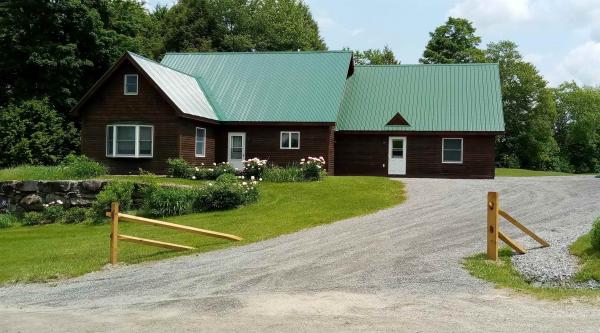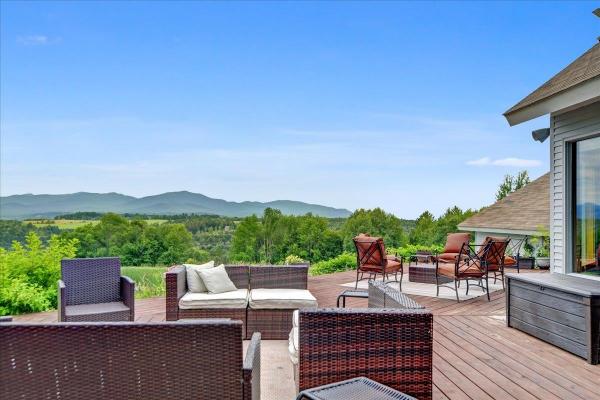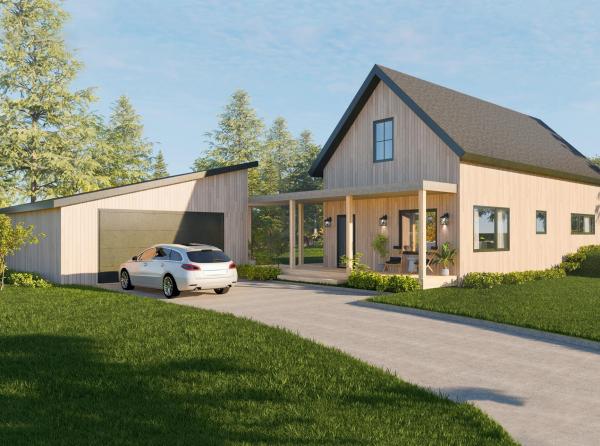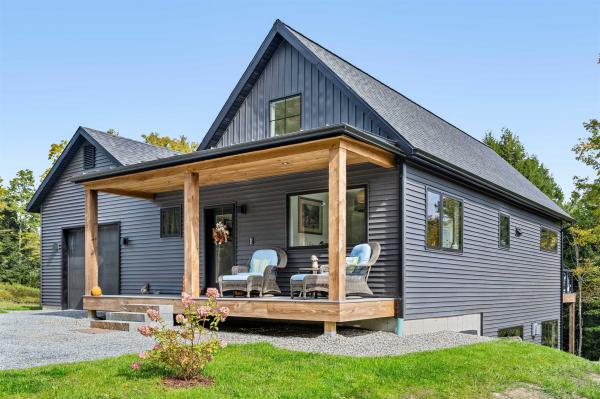Custom built contemporary cape offering spacious rooms and two bonus/storage/hobby rooms. Natural woodwork with exposed ceiling beams in the living areas, large windows are in all the rooms, six panel solid wood doors. Large bedroom on main level with walk-in closet. Upstairs left bedroom offers two closets plus one of the bonus rooms. Future family or hobby room is off the third bedroom. Granite hearth is in the front of the living room. 3/4 bath on main level has laundry hookups, handicapped toilet and shower. Radiant heat on main level includes the garage on a separate thermostat; baseboard heat is upstairs. New closet (7'10"x 7'8") including the fuel oil tank and electric panel box has just been completed. Stone patio and wrap around stone wall are flanked with perennials and westerly mountain views. Back yard includes Elmore Mt. views, a large lawn area plus small brook tucked into the woods. Copley Hospital, Copley Country Club, public library, shopping, and Bijou Movie Theater are minutes away in the village. Owners are Vt. licensed real estate agents.
Wake up every day to breathtaking views of the Green Mountains in this custom built home located in a private Vermont oasis. This 3-bed, 4.5-bath residence offers stunning mountain vistas through large windows that flood the interior with natural light. Situated just 20 minutes from Stowe Village and 30 minutes from premier ski slopes and resorts, this home provides the perfect balance of privacy, tranquility, and convenience. Nestled on nearly 13.5 acres of land, it features a beautiful pond and expansive maintained grounds. A spacious back deck offering every opportunity to soak in the awe-inspiring views. Spanning over 3,600 square feet, this home has been recently updated with new paint, carpeting, and other cosmetic upgrades. The kitchen is a chef’s dream, featuring SS appliances, gleaming marble countertops, and an expansive island. The living room boasts a cathedral ceiling, enhancing the sense of space and light, with direct access to the back deck, perfect for alfresco dining. A wood-burning fireplace adds a cozy touch, making the living room an inviting place to gather during the winter months. The master bedroom, also with cathedral ceilings, includes dual closets and an ensuite bathroom. An office space with a massive window overlooks the breathtaking view, providing an inspiring workspace. The loft area is ideal for a child's playroom, family space, or additional two bedrooms. Experience the best Vermont has to offer year-round in this remarkable property.
TO BE BUILT Kyrrland is a thoughtfully designed neighborhood of eight homes on an estate like property, ideally situated between Morrisville and Stowe. Built for carefree living with modern style, each home is complemented by a private yard and on-site walking trails, meadows and forests conserved for community recreational use. Open floor plans, with a central kitchen, are built around main floor living in bright, airy spaces that flow seamlessly into outdoor decks and courtyards. Exterior architecture and materials promote a low-maintenance lifestyle in an energy-efficient home. Optional secondary or rental suite. Construction is under way for homes under contract. 50% of the lots have been spoken for.
TO BE BUILT Kyrrland is a thoughtfully designed neighborhood of eight homes on an estate like property, ideally situated between Morrisville and Stowe. Built for carefree living with modern style, each home is complemented by a private yard and on-site walking trails, meadows and forests conserved for community recreational use. Open floor plans, with a central kitchen, are built around main floor living in bright, airy spaces that flow seamlessly into outdoor decks and courtyards. Exterior architecture and materials promote a low-maintenance lifestyle in an energy-efficient home. Optional secondary or rental suite. Construction is underway on other lots...50% of the of the available lots are spoken for. Reserve a lot now for your new home.
© 2025 Northern New England Real Estate Network, Inc. All rights reserved. This information is deemed reliable but not guaranteed. The data relating to real estate for sale on this web site comes in part from the IDX Program of NNEREN. Subject to errors, omissions, prior sale, change or withdrawal without notice.






