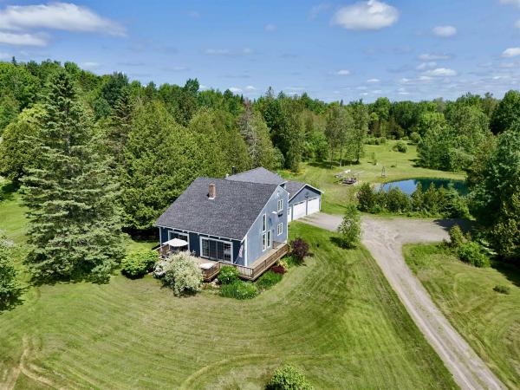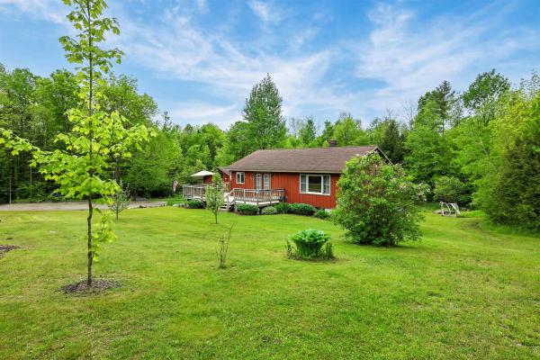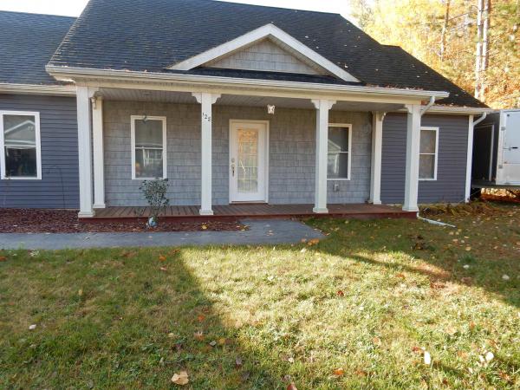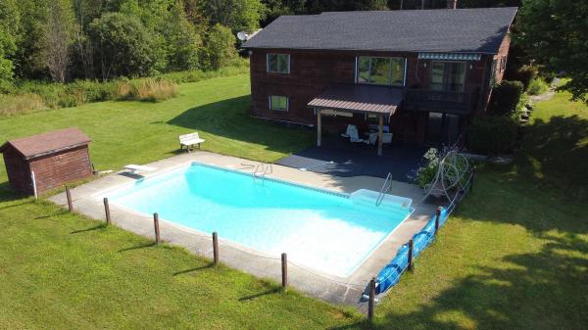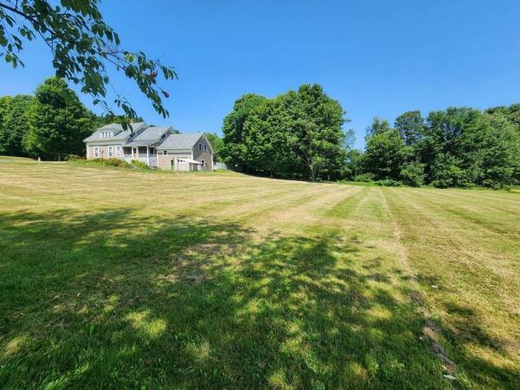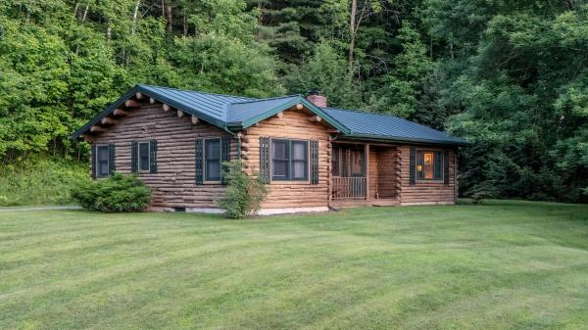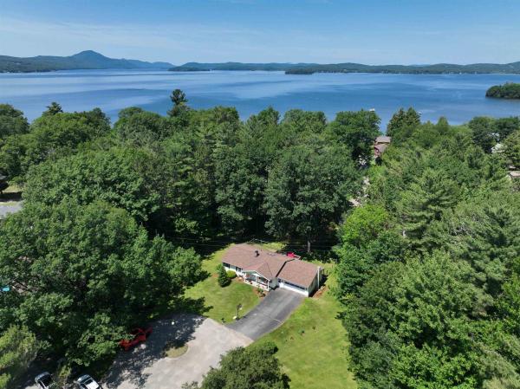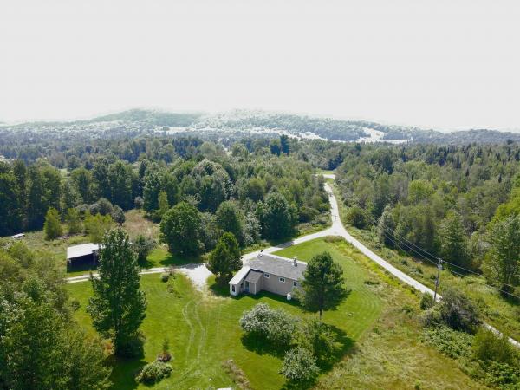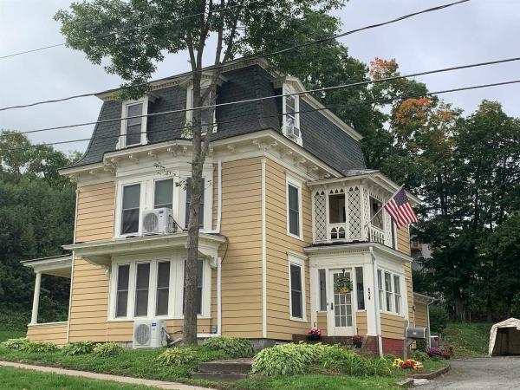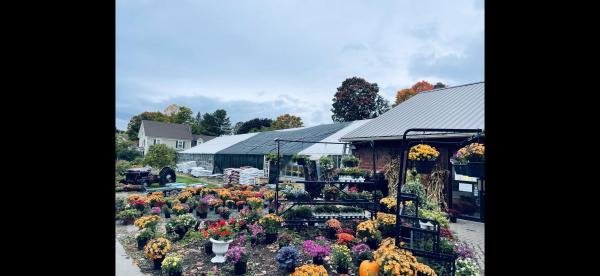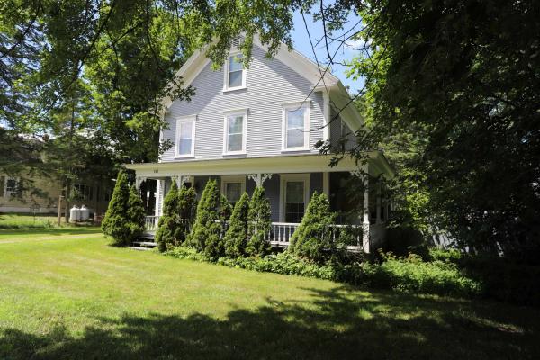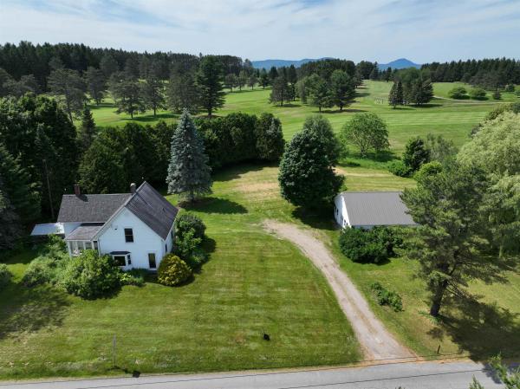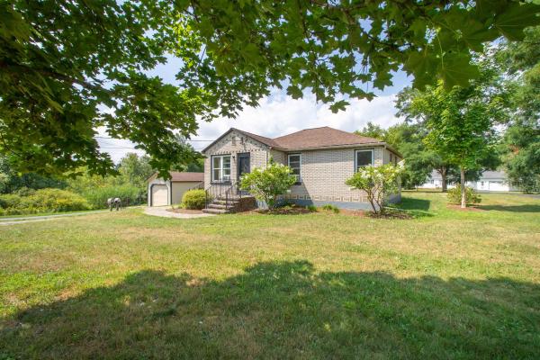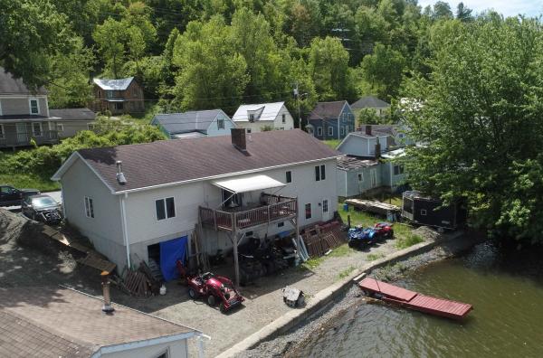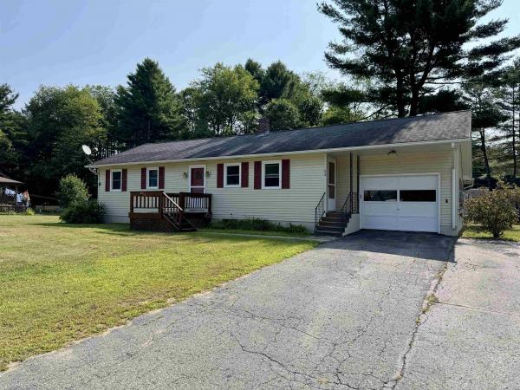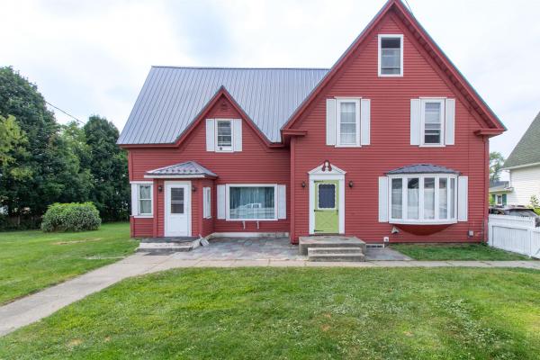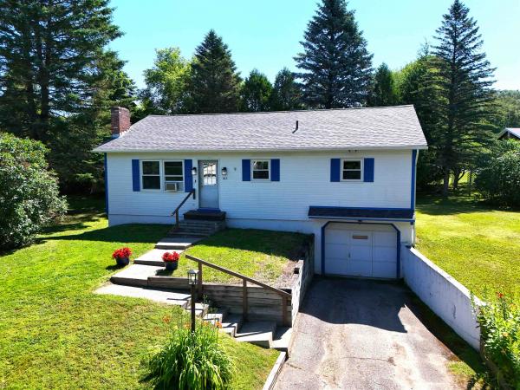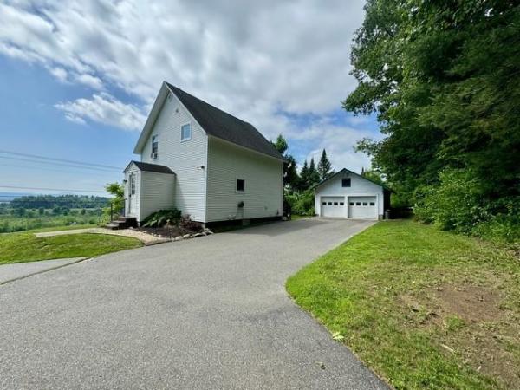Tucked away on a spacious 10.23 lot is this stunning 3-bedroom, 3-bathroom home which offers the perfect blend of privacy, space, and natural beauty. This unique property boasts three picturesque ponds, three versatile outbuildings, and endless potential for outdoor living, recreation, and just plain fun! Step inside to discover a large family room w/ pine ceilings and cozy wood-stove, well appointed kitchen w/ stainless appliances, dining area, beautiful living area highlighted by soaring cathedral ceilings and an abundance of natural light and propane stove. In addition, there is small office/study and a full bathroom. Making our way to the second story you will find an additional full bath and 3 bedrooms one of which being the primary suite complete with walk-in closet and custom bath with soaking tub and tile shower. Need even more space? The partially finished lower level offers tons of room for entertaining or additional living space. Additional features of the home include tons of hardwood floors throughout, updated Weil-McLain furnace, over-sized 2-car attached garage and a convenient location just minutes to town amenities. Whether you're looking for a private residence, a weekend getaway, or a property to support your agricultural or recreational ambitions, this rare gem offers boundless possibilities.
Tucked away in a picturesque wooded setting and directly across from town owned forest, this stunning 3 bedroom, 2 bath residence natural beauty and exceptional privacy-all within minutes of schools, shopping, interstate, and daily conveniences. Set on 6.3 acres with trails the home is designed to impress inside and out. A wraparound deck surrounds the house creating seamless indoor-outdoor flow. Outdoor entertainment area out back includes a 17ft above ground pool, lounging area, pond, and space for gatherings or peaceful evenings under the stars. The interior features a warm spacious layout with many recent updates to the home including plumbing, flooring, bathrooms, roof on the house and garage. A rare desirable amenity, the insulated and heated 3 stall garage provides generous space for vehicles, equipment, or a workshop perfect for year round use. A sanctuary to step away from the hustle of life.
Located at Pine Bluff Estates on Lake Memphremagog is this delightful 3 bedroom 2 bath home built with energy efficiency in mind and situated in a quiet neighborhood with a private backyard and an additional building lot next to it. There is a brand new propane heating system and two mini splits for additional warmth in winter and cooling in summer. The kitchen features stainless appliances, an eating bar, granite countertops and it opens to the dining and living room areas all with cathedral ceiling. The primary bedroom has a large walk in closet, tiled glass shower and double sink vanity with granite. There are hardwood and tiled floors throughout the home. The home is handicapped accessible with no steps and 3 foot doors on its main floor. This home has a lovely front porch and a private patio in its backyard. Located on a dead end street close to the hospital, bike path and schools. The 129 acre Bluffside Farm is a short walk away with its recreational walking trails and cross country ski trails. The private beach at Pine Bluffs has 1200 feet of sandy beach for swimming and boating with a gazebo for gatherings. The home owners of Pine Bluffs all belong to the beach association. Jay Peak Ski Area with its water park, ice arena and golf course is a 35-40 minutes drive away. You are in snowmobile country here with direct access to the trail.
Your Dream Home Awaits – 3 Bedroom Oasis on 17 Acres with Breathtaking Valley Views Welcome to this stunning 3-bedroom, 2-bathroom home nestled on 16 private acres, offering the perfect blend of comfort, recreation, and serene countryside living. With panoramic valley views and a long list of sought-after amenities, this property is truly a rare find. Step outside and enjoy the inground pool, perfect for cooling off on warm summer days. The expansive lawn provides ample space for entertaining, playing, or simply relaxing in your own slice of paradise. Inside, a spacious recreation room is ideal for gaming, movie nights, or creating the ultimate hangout spot. Need storage? A dedicated storage building offers plenty of room for tools, equipment, and seasonal items. Plus, you’ll enjoy peace of mind year-round with a propane generator to keep the home running when the power goes out. As an added bonus, the Seller is offering wholesale pricing on flooring for the entire house upon purchase—giving you the opportunity to make it your own with personalized touches. Whether you're looking for a peaceful retreat, a place to entertain, or a functional home with room to grow, this property checks all the boxes. Don’t miss the chance to make this extraordinary home your own!
Historic home with stunning lake views! Enjoy a pastoral setting in a convenient location, minutes from amenities, 30 minutes to Jay Peak Ski Resort, and less than two hours to Montreal. This exceptional home has been fully renovated with modern updates while maintaining the original character. The main floor offers a grand foyer with circular stairway, spacious, sun-drenched rooms with high ceilings and hardwood floors. The first floor also has a bedroom, full bath and laundry making it ideal for multi-generational living. The kitchen will delight with granite counter tops, spacious island, modern appliances and classic cabinetry. The home is situated on three acres with a fenced yard, deck and screened in covered porch. Functional updates include new roof, updated electrical & plumbing, and energy-efficient systems. There is an assumable VA loan available to a qualified buyer. Come view this one-of-a-kind property.
Nestled in a private, peaceful setting, this inviting 3 bedroom, 1.5 bath home offers the perfect blend of rustic charm and modern comfort. Enjoy seasonal views of the lake, soaring cathedral ceilings and a warm, welcoming interior that includes a finished basement ideal for relaxing or entertaining. The home features a durable standing seam metal roof, a spacious 2 car garage with an attached workshop and sits on 2.6 acres in a wonderful neighborhood. Outdoor enthusiasts will love the proximity to skiing, hiking and biking trails, multiple lakes and all the natural beauty the area has to offer. Lush lawns and mature hardwood trees make this an idyllic setting. Whether you're looking for a year-round residence or a serene getaway, this property delivers privacy, charm and convenience in one package. Delayed showings 7/29/2025
Located at the very end of Stagecoach Drive in Newport Vermont is where you will find this amazingly updated ranch home with a 2 car attached garage. The large lot offers an open front lawn, a mix of open & shade in the rear with a dog fence, lovely forest & mature blueberry bushes. The inside has fresh paint, all new flooring & renovated kitchens & baths. The kitchen is open to the dining room which has skylights which fill the rooms with light. The living room is large & offers an oversized south facing window. The main floor has 3 bedrooms & a full bath. The bedrooms are nicely sized. Head downstairs & you will find a huge family / rec room as well as an office / den which the prior owners used as a 4th bedroom & your furry friends will love the catio. There is also a storage area & direct access from the garage to the house. A gracious rear deck offers a great space to enjoy the backyard & a power awning provides shade. While this lot is in a neighborhood you will see a surprising amount of wildlife. With this great location you are minutes to downtown Newport, the interstate, the hospital, restaurants, Walmart, Price Chopper & Green Mountain Natural. For those with recreational interests the conserved Bluffside Farm is located right across Bluff Road which gives you access to wonderful walking, running, biking, snow shoeing & Nordic skiing paths & also connects to the recreational path & Memphremagog Trails Nordic Skiing & Mountain Biking Trails. Showings start 7/7
3-bed, 1-bath ranch home on a sprawling 50.7-acre lot in the heart of Vermont’s Northeast Kingdom. Located just 1 mile from Kingdom Brewery, 4 miles from the Newport Waterfront, and only 15 miles from Jay Peak Resort, this property offers year-round enjoyment in a peaceful country setting. Features incude an entryway ramp for improved accessibility, three bedrooms, an oil furnace, wood-burning stove, and propane wall heater offering multiple heat sources. The basement level includes a versatile bonus room perfect for a home office, and built-in shelving for ample storage. Step outside and enjoy the open lot dotted with several mature apple trees, ideal for gardening or homesteading. This property includes a carport with power, providing room for up to three vehicles or additional storage. Direct access to the VAST trail system makes this an excellent base for snowmobilers and outdoor enthusiasts alike. Whether you're looking for a private retreat, a recreational escape, or a full-time residence with room to grow, this property delivers endless possibilities in a prime location.
Renovated with respect! 3905 SQ Ft of amazing old world Comfort with today's updates.124 years worth of great bones and History when space and Elegance ruled. Can you imagine the different uses you might have and opportunities with a home like this. Three floors of living space, 2 kitchens, 3 bathrooms , 5 bedrooms and many alternative rooms. Formal dining room, formal living room and library with fireplace. Let your home generate income and wealth for you while still maintaining your privacy. Beautiful lot, multiple gardens, herb, vegetable and flower. Walking distance to downtown, docks and all amenities you might need or want. Short drive to skiing and all trails. Suitable for a quality Air B & B. Roll the dice, make it your next great adventure.
Multiple opportunities for your in-home business. Formerly a florist shop and greenhouses located near a main city intersection. Retail store area located off Elm St. where there is plenty of on street parking available. Private drive and entrance for the residence off Sias Ave. Combined living and commercial area of 5178 sq ft. make this 4 bedroom, 2 bath home that rare perfect in-home business. New roof, July 2024. Main building needs a fresh coat of paint. Greenhouse between the main retail area and connecting building has collapsed due to snow load. Sellers will remove debris in early spring.
This lovely, well maintained home located right in the heart of Derby, offers walking distance to the Village Market, the Junior High School, town offices and if you step into the back yard, you can access the Town walking paths, tennis courts and more. This 1850's home has so much character, a huge eat-in kitchen with loads of cabinets and storage, adorable breakfast nook, formal dining room, large downstairs full bath with laundry, comfortable living room and there are 2 bedrooms and a 3/4 bath on the second floor. The third floor has 2 more rooms, bedrooms or office and exercise room as the current owners use those rooms. There is a bonus storage room up over the kitchen with an outside deck, power and lots of space to create a studio or just use for storage. Outside there is a .83 acre yard, part of the back is fenced in, has raised beds and the owners purchased an extra lot behind that that borders the town property, where they have put in more gardens. There is an up to date oil hot water baseboard heating system as well as a newer electric hot water heater and tank. The roof was replaced 2 years ago and the house was repainted in the last two years as well. Don't wait to see this very attractive home! Pre-qualified Buyers only please.
Step into the charm of yesteryear with this stunning 1900s farmhouse, seamlessly blending historic character with modern updates. Situated on a sprawling lot that borders the golf course, this property offers room to relax, entertain, and enjoy nature at its finest. Inside, the updated kitchen brings contemporary style to classic farmhouse warmth, while the bright 3-season porch invites you to savor the views in comfort. The first-floor bedroom and full bathroom provide convenient living options, and upstairs you’ll find generously sized bedrooms, a second full bathroom, and a laundry area, with the option for the sellers to leave the acorn chair lift for added accessibility. The outdoor space is just as inviting, with vibrant perennial gardens that bloom beautifully year after year and a large barn with space to be used as a garage offering ample storage or workspace. Located close to I-91, VAST trails, walking paths, schools, shopping, parks, Lake Memphremagog, the Canadian border, and a hospital, this home offers not just a place to live but a way of life. Don’t miss this rare gem in Derby, VT!
Prime location and central to all amenities. Rare brick home built with lasting quality all ready for a new owner. Super close to the hospital, bike path, sidewalk right in front. Beautiful gleaming hardwood floors. Features a very cozy back living room with screened in porch just off of that. Supper clean and ready to go. In-town location has high-speed cable access and municipal utilities. A large entry/mudroom welcomes you home with room for all your outdoor gear. Generous sized kitchen with great lighting and work areas is central to the home. Large mostly level yard provides area for all the yard games or even a garden plot. A more formal living room in the front with beautiful hardwood floors and natural light. 3 bedrooms and 1 bath finish off the main area. Full unfinished basement for lots of storage and possibly a shop area. If you're active and like to take an evening stroll or run you have one of the best "loops" in town right past your front door. Quality home, clean and beautiful ready for you.
Waterfront with boat dock on Memphremagog Lake! Hard to find waterfront property located on the bay just south of the main lake. 1995 Raised Ranch would make a fine year round home, vacation getaway, or possible rental property. The main level includes an open concept kitchen / dining / living room. The kitchen has lots of oak cabinetry, cooktop, wall oven, stainless side by side fridge and dishwasher. The adjoining dining area and living room has a water view through the french doors that open onto the nice sized deck overlooking the bay. The 2017 deck has a retractable awning to limit the direct sunlight if you choose. Down the hall, you pass by a full bath with tub and laundry, to the 2 main level bedrooms. The Primary bedroom is in the rear corner of the house with windows overlooking the water. The large en-suite primary bath features a jetted tub. The stairway to the partially finished basement has a wheelchair lift. The basement area has a semi-finished family room area, and an unenclosed working toilet/sink. The basement walks out to the water frontage directly behind the house and the boat dock. The attached garage is 2 levels with the main level accessed from the kitchen being heated with a garage door to the small driveway off the street. The lower level garage is accessed via the basement or by a garage door to the rear yard. The house is cluttered but it is easy to see the huge potential for this property. The house is fully wheelchair accessible.
Enjoy the benefits of single story living in one of the most sought after neighborhoods in Newport. Situated on a double lot, this 2 bedroom, 2 bathroom home offers tons of potential whether you are a growing family or needing to rid of those stairs and enjoy one level living. The main living area consists of a spacious kitchen with new flooring, roomy living area with large windows for plenty of natural light, 2 bedrooms, a full bathroom and a bonus/sunroom for additional living space or office area. The partially finished lower level provides a family room, spare room, additional 3/4 bathroom, laundry area, small workshop and plenty of room for storage. 1-car attached garage (23'x14), detached shed (14'x7'), vinyl siding, spacious yard ideal for pets, children or gardening and within walking distance to all town amenities, North Country High School, North Country Hospital, I-91 and much more. Let this be the next place you call home.
Welcome to Autumn Street, perfectly situated in the heart of Newport, just minutes from schools, restaurants, gas, groceries, and easy access to I-91. This well-maintained home boasts a chef-worthy kitchen that’s sure to impress. Custom cherry cabinetry offers both elegance and functionality, featuring 100 lb. drawer slides for heavy cookware and sleek European-style lift hinges above the brand-new wall oven, perfect for easy-access baking storage. Two premium John Boos & Co. butcher block tables expand your prep space, while the commercial-grade stainless steel backsplash showcases the high-end Bosch 5-burner gas stove. Just off the kitchen, a sun-soaked dining room invites you to gather for meals, laughter, and memorable moments. A cozy family room leads into the spacious living room, where a wood-burning stove creates the perfect setting to unwind and relax. Upstairs, the generously sized primary bedroom features double closets and ample storage. Take the witches' stairs to the loft where you'll find a versatile bonus space ideal for an office, gym, guest room, or extra storage. Both the main-level ¾ bath and the full bath upstairs have been tastefully updated with a fresh, clean look. Outside, enjoy a large fenced-in yard, perfect for kids, pets, or gardening. This home truly has it all, character, comfort, and convenience. Don’t miss your chance to see it for yourself!
Discover comfort and convenience in this well-maintained ranch-style home, located on a corner lot and situated in a quiet, sought-after neighborhood on Newport City’s desirable east side. This 2-bedroom, 2-bath home offers easy one-level living with an open kitchen, dining, and living area. The spacious primary bedroom includes a walk-in closet, while the second bedroom and full bath with laundry provide added functionality. Step out onto the large, private back deck—perfect for relaxing or entertaining. The partially finished lower level offers a generous open area that has potential to easily finish into a nice family room, functional ¾ bath, and direct entry to the attached 1-car garage. Recent updates over the past five years include a new roof (2022), heat pump hot water heater, updated flooring and lighting, fresh interior paint, and added insulation in both the attic and basement for improved energy efficiency. With three heating options—pellet stove, electric baseboard, and propane stove—you’ll stay cozy year-round. Conveniently located within walking distance to schools, the hospital, bike path, downtown amenities, and Lake Memphremagog. Don’t miss this move-in ready home in a prime location—schedule your showing today!
Conveniently located, 2 bedroom, 1 bathroom home on the West side of Newport City. If you are looking for a low maintenance home, look no further! This property offers just enough living space and the .53 acre lot allows for plenty of room your pets, children or gardening adventures. The first floor consists of a fully applianced kitchen/dining area with hardwood floors and large ceramic sink, a living area and access to the 3-season enclosed porch that overlooks Lake Memphremagog. The second story offers 2 bedrooms, an office/den and a full bathroom. The unfinished basement does allow for additional storage space and a washer/dryer area. Moving to the exterior, we have a 2-car detached garage (20'x23') patio area, paved driveway and a private side yard that is perfectly secluded. Ideally situated just minutes to all town amenities, schools, stores, I-91 and more!
© 2025 Northern New England Real Estate Network, Inc. All rights reserved. This information is deemed reliable but not guaranteed. The data relating to real estate for sale on this web site comes in part from the IDX Program of NNEREN. Subject to errors, omissions, prior sale, change or withdrawal without notice.


