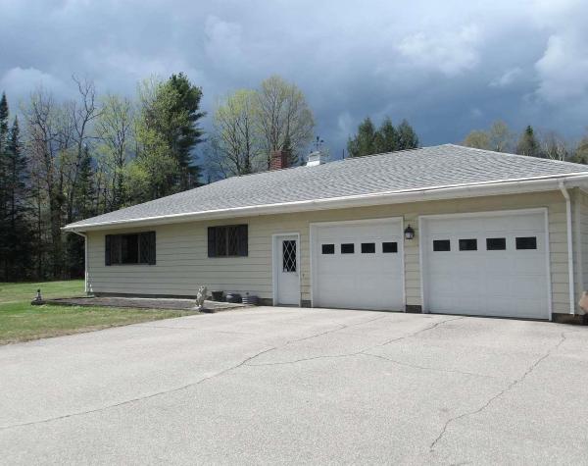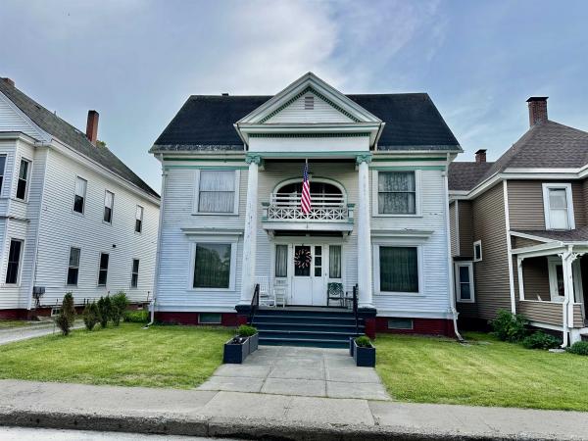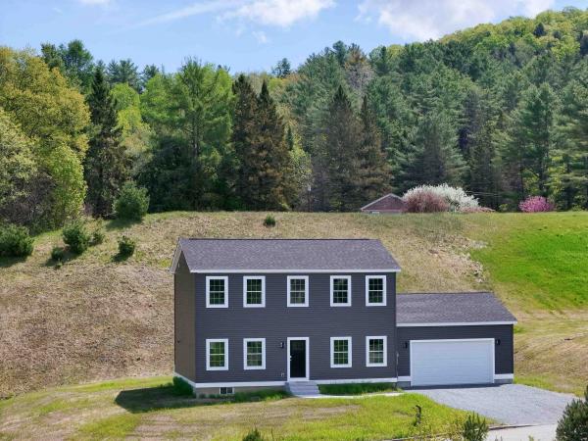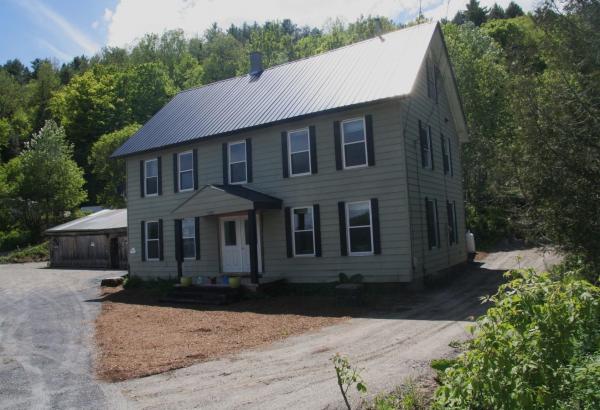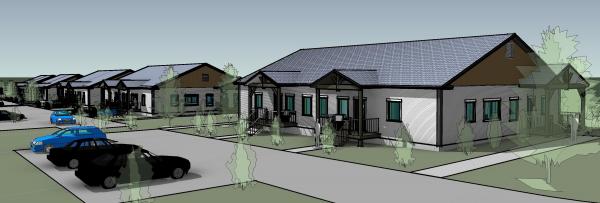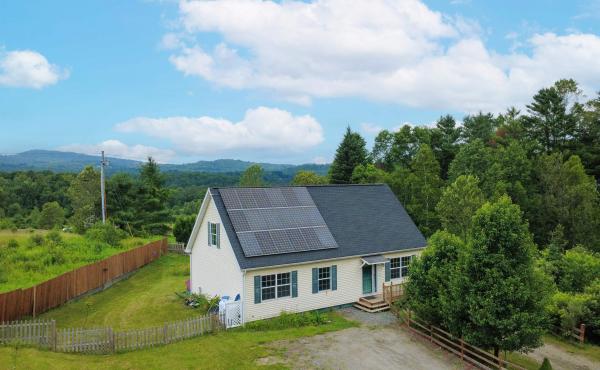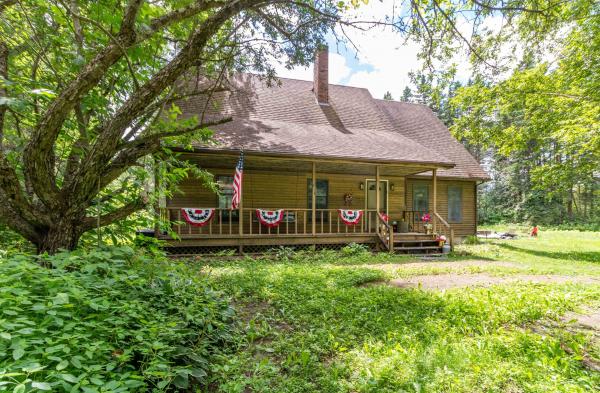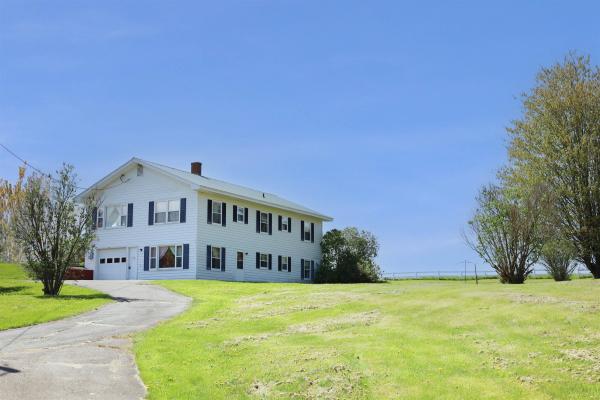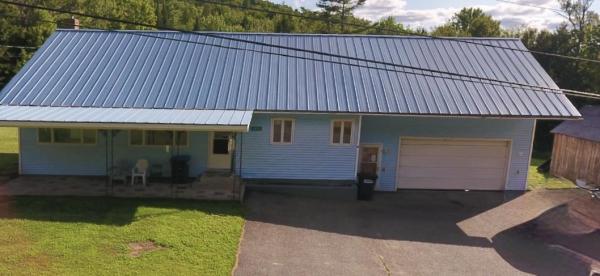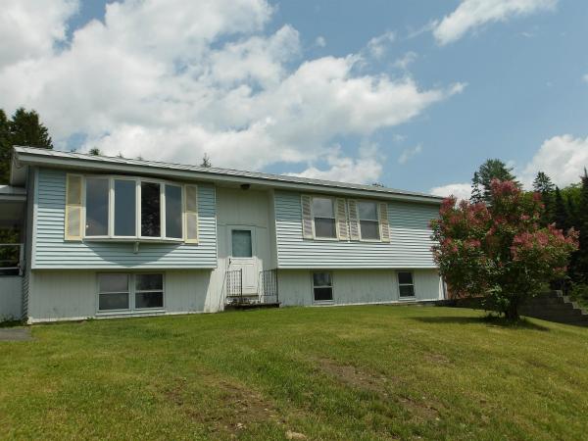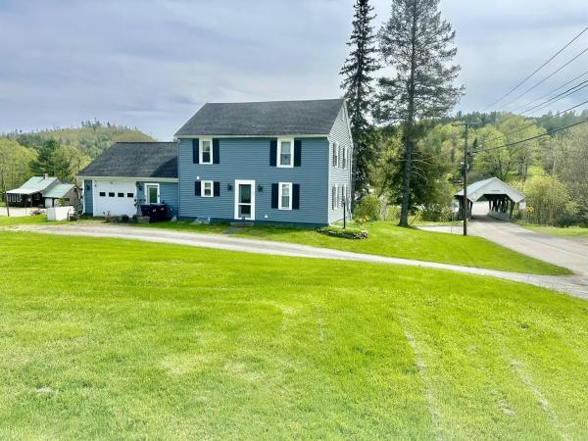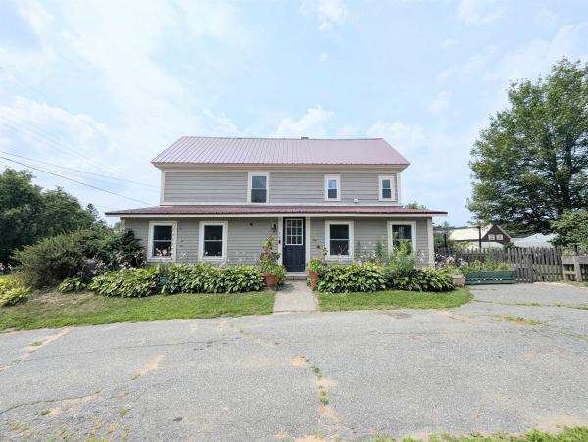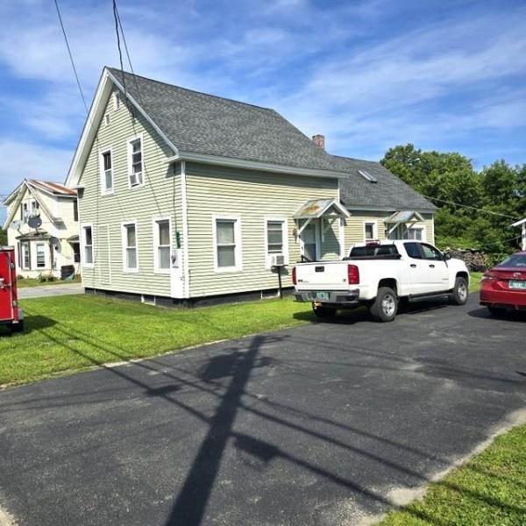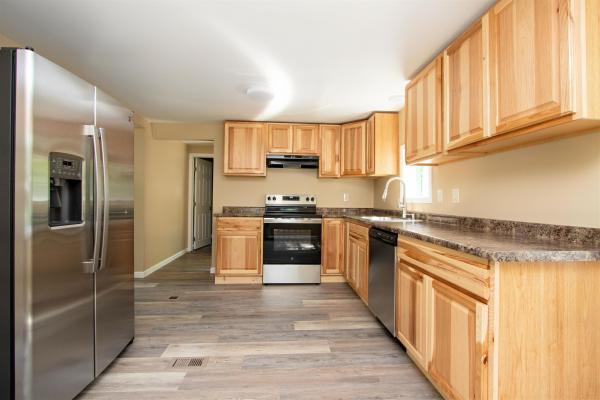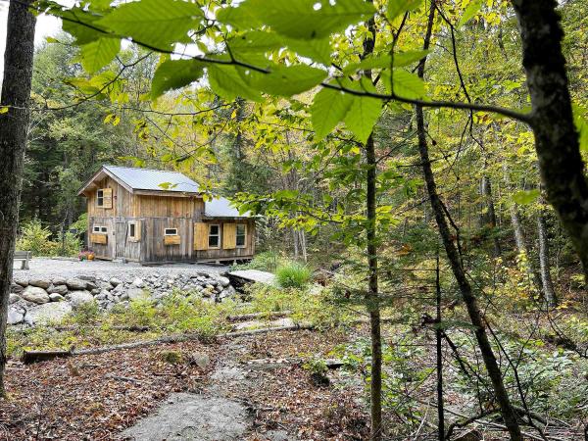Location, location, location! It doesn't get any better than this. Walk to the baseball field or the outing club, a longer walk to the elementary school (5 minute drive) or into town. The home is completely hidden from the road with an attached 2 car garage, detached garage and large detached barn or home for your RV. Formerly designed for the couple that lived here for 40 plus years, this home is ready for you. Come take a look!
Welcome to one of Lyndonville’s most iconic homes—a stately 1900 Greek Revival residence overlooking the coveted Bandstand Park. Designed by renowned architect Lambert Packard—whose legacy includes the Fairbanks Museum, the Athenaeum, Brantview Mansion, and other notable local landmarks—this historic property was originally built for the town doctor and has since served as a private home, parsonage, and school, with weddings once held in its elegant foyer. Previously used as a two-household dwelling with a second rear entrance, the spacious 5-bedroom, 3-bathroom layout offers endless possibilities. Inside, the home features soaring ceilings, intricate woodwork, several original light fixtures, and ornate period details throughout. A gracious front porch and second-story balcony provide picturesque views of the park’s green. The property is not in a flood zone and is also wired for a generator (generator not included), offering added peace of mind. While some updates are needed, the home is exceptionally well built and brimming with timeless character. Offered as-is, this is a rare opportunity to own a distinguished property steeped in local heritage and architectural significance. Make this historic treasure your own and become part of its next chapter.
Bran new home located in newly branded sub division! Step into this stunning Colonial home that’s designed for comfort, convenience, and modern living! Located on a quiet, low-traffic road, you'll appreciate the peaceful setting while still being just minutes from Route 5, I-91, and all the in-town amenities. The bright and spacious kitchen is a true showstopper, featuring stainless steel appliances, an island, and a cozy dining nook with glass doors that open to the backyard—perfect for indoor-outdoor living. On the main level, you’ll find a welcoming living room, a flexible family room or formal dining area, a convenient half bath, and a mudroom with laundry hookups. Upstairs, the primary bedroom is your private retreat, complete with a walk-through closet and a luxurious en-suite bathroom boasting double sinks, a soaking tub, and a separate shower. Two additional bedrooms and a full bath complete the second level, offering space for everyone. With a full basement ready for storage or future expansion and an attached garage, this home offers plenty of room to grow. Enjoy the pleasant views and all the modern comforts in this move-in ready home!
You'll love the spacious kitchen with hickory cabinets, a large breakfast bar and an adjoining dining room. The exposed hand hewn beams in the ceiling and knotty pine floors give the area a great antique home feel. The huge living room also has exposed ceiling beams and nicely finished pine floors. There is a large full bath off the living room with an antique claw foot soaking tub, a separate shower and a built in dresser. Upstairs there are 3 bedrooms, a den, and a full bathroom. The home is built on a full basement under the main house with a crawl space under the ell. Heat is provided by a combination oil hot air furnace that burns oil or wood, whichever you prefer. There are a hybrid electric water heater, a 100 amp electric service with circuit breaker box, a drilled well and water pump, and a conventional septic system. The convenient location is just a short drive from downtown Lyndonville and even closer to Lyndon Institute. The home provides an in-law apartment or ADU that offers 4 rooms, 1 bedroom, and a full bath. It is heated by a separate hot air furnace. This unit offers possible living space for your elderly parents, your grown children, or for rental income. It could also be a place for your home business or hobby spot. The lot offers a couple different levels. The upper level provides nice views of downtown and has received a subdivision permit from Lyndon and a state WW permit if you want to split the lot off or build your new home there.
Be among the first to own a brand-new, thoughtfully designed condo in a convenient Lyndonville location! These pre-construction 2-bedroom units offer the rare opportunity to select finishes that reflect your style, think hardwood flooring, granite countertops, tiled showers, and cabinetry options. While the structural layout is set, buyers who act early will enjoy the benefit of tailored interior features that make their unit feel like home from day one. Each unit will include covered parking for two vehicles, and the long-term development vision includes on-site green energy (net-metered), storage units, and even a dog park. Say goodbye to the hassle of outdoor chores - landscaping, plowing, and trash removal are all covered, making this a truly low-maintenance lifestyle. Plus, every unit is backed by a builder warranty, offering peace of mind for your investment. Located just minutes from Lyndonville’s in-town amenities, schools, and beloved outdoor destinations like Burke Mountain and the Kingdom Trails, these homes are ideal for anyone looking to spend more time living and less time maintaining. Get in early and create your space, brand new, worry-free, and ready for what’s next.
This cape-style home offers a peaceful neighborhood setting just minutes from the heart of St. Johnsbury. With a welcoming layout, thoughtful features, and solar panels for added energy efficiency, it’s a comfortable place to settle in and enjoy Vermont living. The main level features an open-concept kitchen, dining, and living area complete with a handy kitchen island and a pellet stove that adds cozy character. Sliding doors from the dining nook lead to a wraparound deck, perfect for relaxing or entertaining while overlooking the fenced-in backyard. Also on the main floor is the spacious primary bedroom suite, complete with a large walk-in closet and private bath. A bonus room makes a great home office, and the 3/4 bath includes laundry for added convenience. Upstairs you’ll find two generously sized bedrooms and a full bath. The walk-out lower level offers even more room to spread out, with a finished family room, utility space, and direct access to the attached garage. A detached shed/garage provides additional storage or workshop potential. Set on .73+/- acres, the open backyard is ideal for pets, play, or garden plans. Located just a few miles from schools, shops, restaurants, and all the community events that make St. Johnsbury such a special place plus easy access to I-91 and I-93 for commuting. Enjoy the balance of small-town charm, outdoor recreation, and in-town convenience all in one spot.
Charming Cape on 2.1 Acres Near VSU-Lyndon and Outdoor Recreation! This classic 1985 Cape-style home is situated on a spacious 2.1-acre lot along a quiet, picturesque road just above Northern Vermont University and close to all town amenities. Step onto the inviting front porch and enjoy the peaceful sounds of nature before entering into a warm, open-concept living area featuring a cozy wood-burning fireplace. The layout flows seamlessly into the kitchen and dining area—ideal for entertaining or daily living. Upstairs, you’ll find three generously sized bedrooms, offering plenty of space for family, guests, or a home office. There’s a full bathroom on each level, including one with convenient laundry access. Perfectly located for outdoor enthusiasts, this home is just minutes from Burke Mountain Ski Resort, Kingdom Trails mountain biking, local lakes, hiking and hunting areas, as well as VAST and VASA trail systems. Whether you’re seeking a peaceful primary residence or a recreational retreat, this home offers comfort, convenience, and easy access to the best of the Northeast Kingdom. Showings begin 7/28/25
Experience tranquility and inspiration with this one-of-a-kind custom home. Lovingly crafted by its original owner and set on 33.3 acres of beautiful Vermont landscape, it offers sweeping local range views that invite reflection and peace. The land is a perfect blend of open meadows, forest, and wetland, offering a harmonious connection to nature. A paved driveway leads to over 3,000 sq ft of living space, designed with generosity and comfort in mind. The main level features 3 spacious bedrooms and 1.5 baths, while a separate 1-bedroom accessory unit with a private entrance provides a welcoming space for guests or extended family. Included with this property is a large multi-purpose building, complete with its own paved parking area, ready to inspire your imagination. Whether used for creative pursuits, community gatherings, a home business the possibilities are endless. An additional outbuilding offers versatility for hobbies or storage. Located just a short distance from town amenities, this haven of peace and potential is a rare find. Schedule your private tour today!
Well maintained 1970 ranch on 1 acre, solar powered, flexible layout and peaceful country setting. Nestled on a full acre in a quiet rural setting this well maintained 3 bedroom, 1 bath ranch offers comfort, efficiency and flexible living. An additional room on the main floor provides perfect opportunity for a fourth bedroom, home office or den. The spacious and open kitchen is perfect for cooking and gathering, and the convenience of main level laundry area adds to the ease of one floor living. The home features low maintenance vinyl siding, a durable standing seam metal roof, and an attached two car garage. Above the garage, you'll find attic space that includes a cedar closet and potential to be finished for even more living or storage space. The full basement offers generous storage and includes an extra room ideal for hobbies, a workshop, or additional storage needs. Outside, relax by the brook that runs along the back of the property-a perfect spot for picnics and enjoying nature. A large shed provides plenty of space for tools and outdoor equipment. Plenty of yard space offers room to garden or simply enjoy the peaceful surroundings.
This sweet 3 bedroom ranch sits just off a town maintained road on almost 8 acres of mostly pasture with view. Just 5 minutes to town you can enjoy country living with your amenities close by. The boiler was recently replaced and a drilled well was recently installed by the town. The garage floor needs repair. An estimate is forthcoming. Come check it out!
This 1850 Colonial is a perfect fit for first-time homebuyers, growing families, or anyone seeking a peaceful setting with easy access to local amenities. Set on a quiet corner lot, you can hear the soothing flow of the South Wheelock Brook from the property, as it winds its way beneath the charming Chamberlain Covered Bridge. The home features 3 bedrooms, a full bath on the first floor, a 3/4 bath upstairs, and an attached 1.5-car garage with overhead storage. Enjoy perennial and vegetable gardens, a manageable yard, and recent updates including new lifetime siding (2023), an electric water heater (2024), and a staymat driveway (2020). With additional renovations done prior to current ownership, this move-in-ready home is ready to welcome you—come take a look!
Welcome to your dream homestead in the heart of Lyndonville! This lovingly updated 4-bedroom, 2-bathroom home sits on a beautifully utilized 1/3-acre lot. Close to schools, markets, and community amenities, yet tucked away on a quiet side street. This thoughtfully renovated home features: • A new kitchen (2018) with stainless appliances, updated cabinets, counters, sink, and a stunning DIY marble backsplash (2021). • Professionally rewired electrical system with a new panel (2017), USB-integrated outlets, LED lighting throughout, and all new drywall, windows, and doors (2018). • Two fully remodeled bathrooms (2018), new flooring in key living spaces, and a dedicated walk-in pantry with bamboo floors (2017). • A charming exposed-beam living room, and a large full basement with cement flooring for storage or expansion. The outdoor space is a showstopper, designed for self-sufficiency and joyful living: • Fully fenced backyard (2020) with three access gates, perfect for pets and privacy. • Secure chicken coop and poultry enclosure, fenced garden area with raised beds (2022), and a micro-orchard with apple, cherry, crabapple trees, perennial fruits like raspberries, blueberries, gooseberries, and a flourishing asparagus bed. • A beautiful 10x20 cedar shed with a loft, workbench, and cabinets (2021)—ideal for storage, hobbies, or a backyard retreat. With high-speed internet, a new oil tank and water heater (2018), spacious newer deck (2018), this property has much to offer!
4-bedroom village home. Eat-in kitchen, dining area, 3/4 bath, Livingroom, den / office and bedroom on first floor. 3 bedrooms and 1/2 bath on second floor. Insulated mudroom. Unbelievable walk thru flower garden. 2 car garage converted into art studio (could be turned back into a 2-car garage) Storage building. Walk to Lyndon Institute, close to Northern Vermont University Lyndon. Close to VAST trails, Burke MT and Kingdom Trails. Choice High School.
Completely renovated and ready for you to move in, this Lyndonville home is turn-key in the best way. From the new siding and furnace to the updated walls, paint, flooring, kitchen, bath, and water heater, every space has been refreshed with care and attention. The main level offers a bright, spacious living room, a beautifully updated eat-in kitchen, a full bath, a convenient laundry room, and two comfortable bedrooms. A spiral staircase leads to the lower level, where you’ll find a bonus room perfect for guests, a home office, or creative space, plus a large basement area with potential for additional finished living space. Outside, you’ll find just enough yard to enjoy a little gardening, a game of catch, or a quiet spot to unwind. Set in the heart of Vermont’s Northeast Kingdom, Lyndonville blends small town warmth with easy access to big outdoor adventure. You’re just minutes from mountain biking on the Kingdom Trails and skiing at Burke Mountain. Whether you're here for recreation, community, or simply a fresh start in a fully updated home this one has it all.
Take a right on Memory Lane, follow the timber lined drive and there, in the sun-soaked clearing, is Chateau Kirby. This off grid cabin, along the banks of Kirby Mt Brook, has welcomed generations of the seller’s family. They have spent seasons walking the many trails, fishing the brook, toasting marshmallows at the fire pit and shooting skeet at their private trap range. It is time to pass this treasure on. Established years ago as a rustic family retreat, the cabin has recently been renovated with 6”x6” timber framing and 2”x6” walls. It heats with a propane wall furnace and all the electric runs off 12V/ 200 amp lithium battery and the occasional generator bump. The lofted bedroom sleeps two. Add an additional pullout couch or two, this cabin can comfortably sleep six. Kirby is minutes to Burke Mtn Ski area, Kingdom Trails and the VAST system is just up the road. Kirby is located in Vermont's storied North East Kingdom, home to beautiful mountain vistas and unlimited recreation. Call now to view this wonderful cabin retreat.
© 2025 Northern New England Real Estate Network, Inc. All rights reserved. This information is deemed reliable but not guaranteed. The data relating to real estate for sale on this web site comes in part from the IDX Program of NNEREN. Subject to errors, omissions, prior sale, change or withdrawal without notice.


