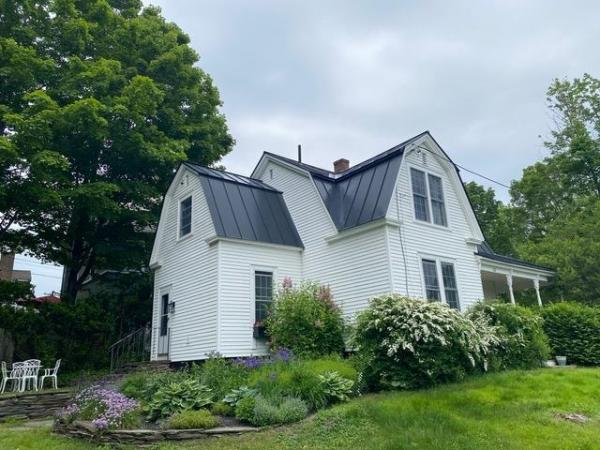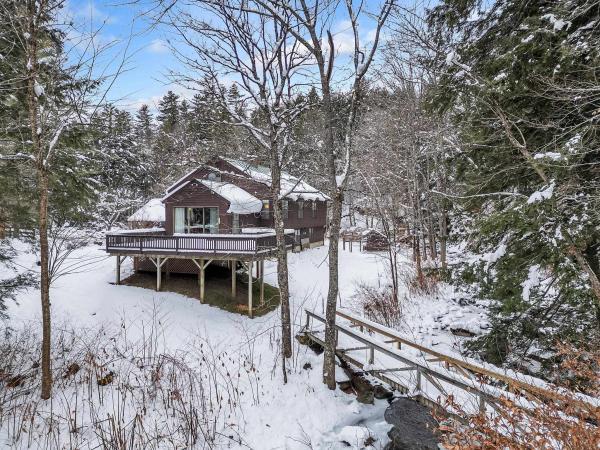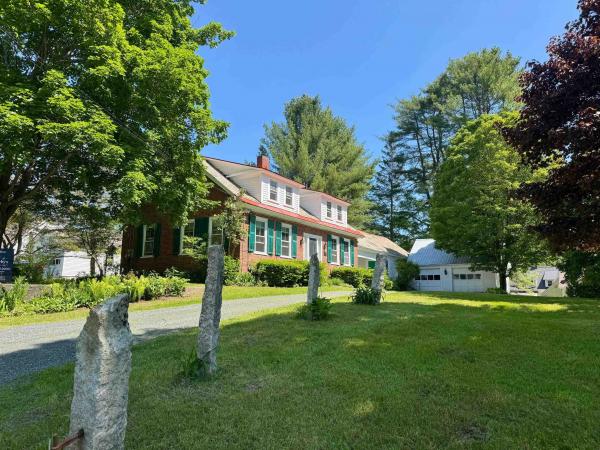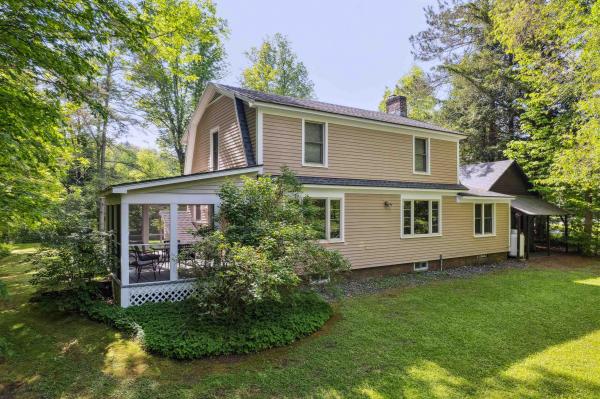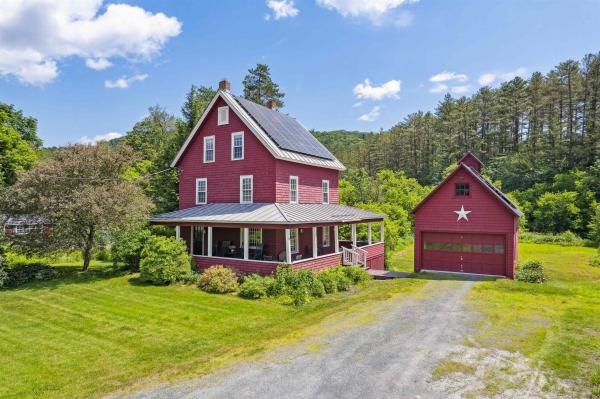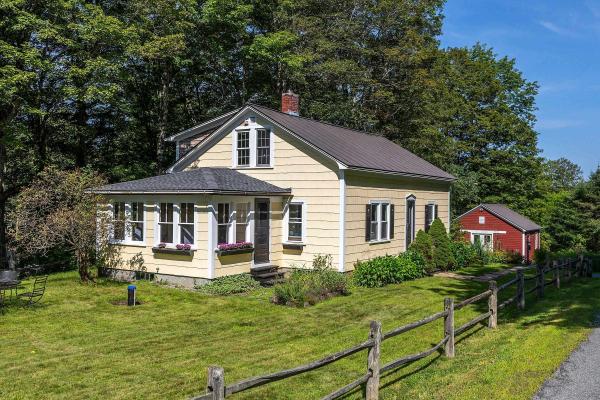Charming cottage located in the heart of historic Woodstock Village with walking distance to all the shops, restaurants and town theatre. Mtn Peg walking trails just a 2 minute walk from front door for those hiking enthusiasts. This home is filled with an abundance of natural sunlight and features all hardwood floors throughout. New kitchen with butcher block counters, stainless appliances, maple flooring and lighting that opens into the dining room accented with a lovely bay window for additional lighting. High ceilings with moldings throughout. Living room features lots of windows and propane stove for those looking to curl up with a book on a cold winter day. Ample room for entertaining. New front door opens to a renovated wrap around covered porch for afternoon tea. Upstairs has 3 bedrooms, renovated bath, shiplapped walls along with all the charm that comes with a 1920's home. New windows, lovely perennial gardens accented with stunning apple tree in front yard when it bloom...as well as a privacy fence. Come take a look... charming cottage in one of America's prettiest towns.........Seller is a licensed real estate agent in the State of VT
This South Woodstock contemporary residence was designed by the original architect-owner to showcase Vermont’s changing seasons and capture views of the Kedron Brook as it wanders through the property past small meadows tucked in along the banks. The home can be accessed privately at grade level through the heated garage and mudroom, while guests enter via a covered entry to the upper level. The lower walk-out level of the home has two bedrooms, a shared bath, laundry and workshop. The elevated second floor is dedicated to gathering spaces including a great room with cathedral ceilings, eat in kitchen and family room that opens out on to a broad deck with overlooking the brook as it flows to the nearby Woodstock golf course and Athletic Club. The spacious primary bedroom offers an ensuite bathroom and abundant closet space. The main floor guest bedroom with loft is served by an adjacent bathroom. The two-stall multi-purpose barn opens to a small pasture and a fence yard for pets. A home for all seasons and reasons.
The Harry Emmons House an antique brick cape located in the village of Taftsville sited on an open flat village lot. Through the classic covered farm porch enter a gathering room with a brick fireplace, light-filled high ceilings, exposed beams in comfortably sized rooms, a country kitchen, sunny dining room, and a first-floor bedroom with dressing area. Moving upstairs, the second floor has two attractive bedrooms with a separate storage space. First floor laundry, 2-car barn garage, and additional living space for rental or au-pair complete the home. Conveniently located near the Village of Woodstock and the Upper Valley.
This delightful gambrel cape offers a wonderful combination of thoughtful and charming updates, energy efficient upgrades, and a coveted and convenient location! An intelligent interior design offers an all-season functional flow for everyday living as well as entertaining. Step inside by way of a spacious entryway/mudroom that also has direct entry from the attached garage. One will find the main level design to be a seamless flow from the lovely sunlit living room detailed with handsome woodwork framing a gas fireplace to the cozy kitchen/dining area that opens to an inviting three-season porch. A newly added half bath and a bonus room – perfect for an office/study/media room complete the main level. The upper-level offers three bedrooms – all with lovely views - and a full bath. Recent improvements include blown-in cellulose insulation and 2” exterior insulation, new windows throughout, and a whole-house generator. The exterior landscape consists of 1.71 acres of plentiful open and level lawn area detailed with your quintessential stone wall. Private but convenient makes this location the perfect fit for a primary or vacation home. Enjoy easy access to a multitude of multi seasonal recreating including Killington, Saskadena 6, Marsh Billings Rockefeller National Park, and a terrific neighborhood trail system for hiking and mountain biking. Fabulous dining/shopping/ and the arts are just minutes away in the vibrant village of Woodstock. OPEN HOUSE June 8 from 11am - 2pm
Welcome to Kingsley Cottage – A delightful and charming property situated in the pastoral landscape of the Prosper Valley in Woodstock. Meticulous energy efficiency upgrades of the property have been combined with an aesthetically sensitive preservation of the vintage charm. A spacious covered porch details the exterior envelope of the home – the perfect spot to enjoy outdoor dining, entertaining or just to relax. The quintessential Vermont mudroom with a slate tiled floor greets you as you enter the main level. Once inside you will find a functional and flowing layout that includes a lovely kitchen with soapstone counters, dining room with a built-in hutch, and living room with a jotul woodstove. The second level is comprised of the primary bedroom, second bedroom, and full bath. The third level you will find 2 additional bedrooms and a half bath. Original hardwood floors are a detail throughout the interior. A lush and open exterior landscape in the back of the property is bordered by the Barnard Brook. The solar array and Tesla battery keep energy costs low and power outages under control. This location offers one a multitude of options to recreate, take in theatre and the arts, and enjoy wonderful dining and shopping. The popular S-6 ski area is just minutes down the road and the Marsh Billing Rockefeller National Park and vibrant village of Woodstock are just around the corner. Delayed Showings begin on Saturday July 5 with a Public Open House from 11am - 1pm.
A professionally renovated classic cape, in a convenient Woodstock location! The interior appeals as fresh and new! The property presents itself as truly turn-key ready for a next owner! With 4 bedrooms and 2 full baths, this cape can easily fill a role of weekend retreat, with room to accommodate visiting friends! As a primary residence, the practical floor plan provides a good combination of separated spaces as well as useful common areas. On the 1st floor a wood floored living room opens to a bright kitchen with pleasant breakfast nook/dining area. Off the kitchen is a delightful 4 season 15.5'x11.5' sun room providing bonus comfortable living space! On the opposite end of the 1st level is the desirable amenity of 2 ground floor bedrooms and a full bath. Climbing up a classic central staircase reveals 2 well separated 2nd floor bedrooms and a full bathroom. These bright rooms continue the appeal of fresh renovation. A full walk out basement functions as a mud room entrance off the driveway. The basement provides space for recreation which currently takes the form of a pool table! In the open basement area are also washer and dryer and the well maintained mechanical systems. A combination wood/oil furnace presents an option to supplement the heating by burning wood! As the property features municipal sewer connection, a detached well built 28'x24' building might become an opportunity for separate living space! A manageable size home in turn key condition awaits new owners!
© 2025 Northern New England Real Estate Network, Inc. All rights reserved. This information is deemed reliable but not guaranteed. The data relating to real estate for sale on this web site comes in part from the IDX Program of NNEREN. Subject to errors, omissions, prior sale, change or withdrawal without notice.


