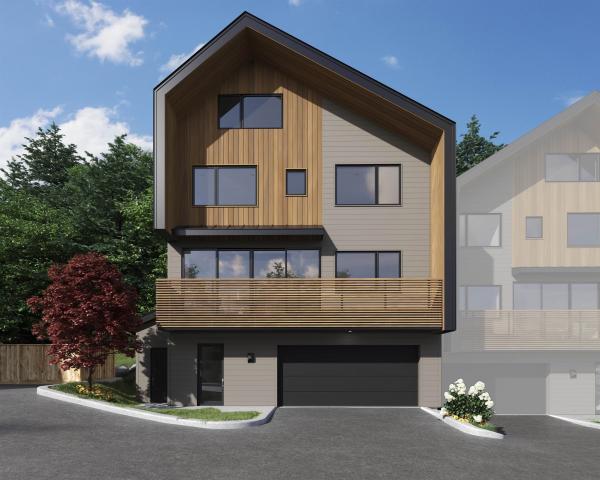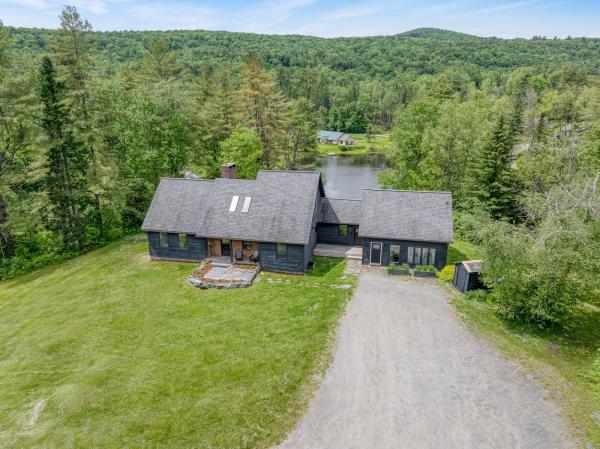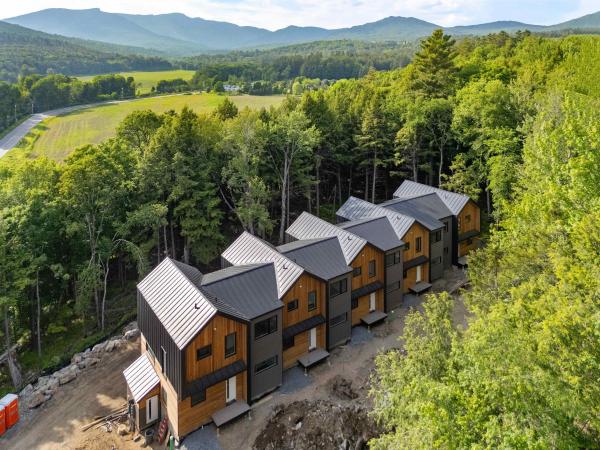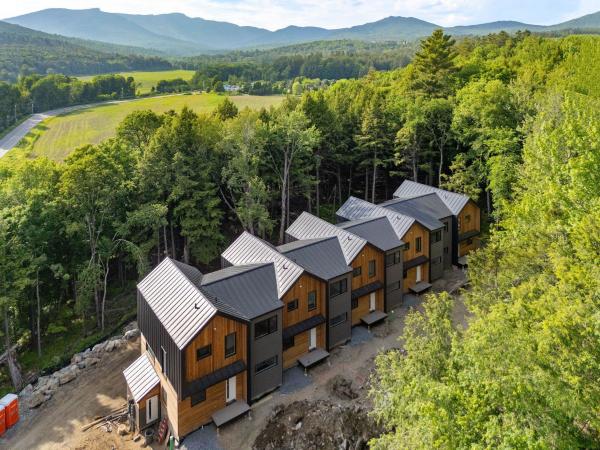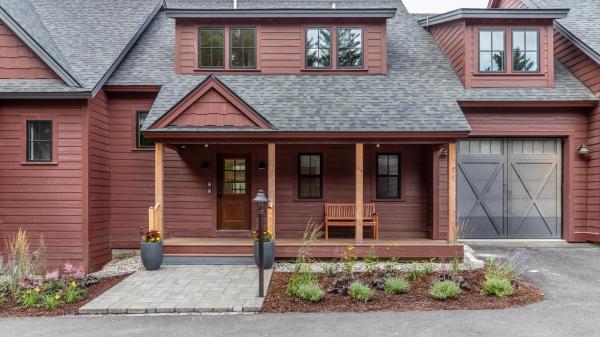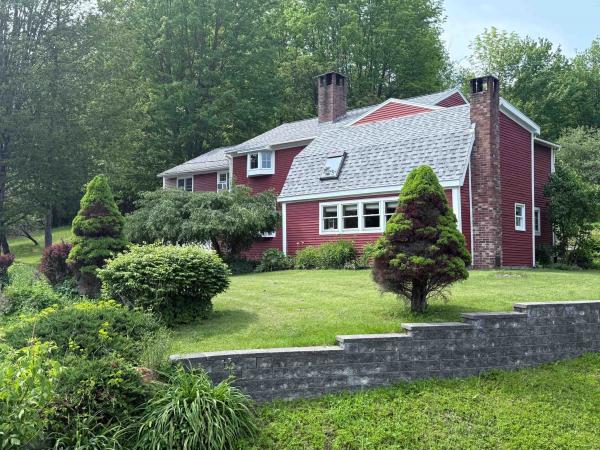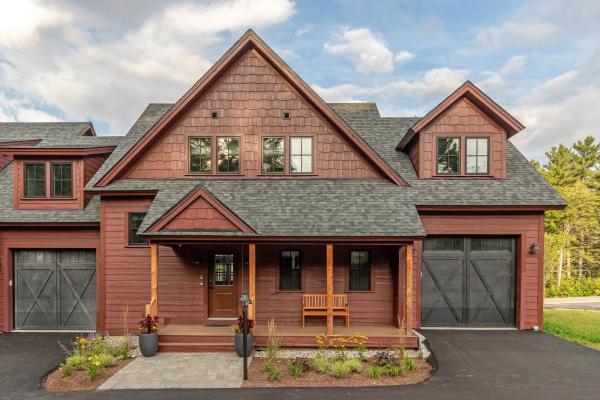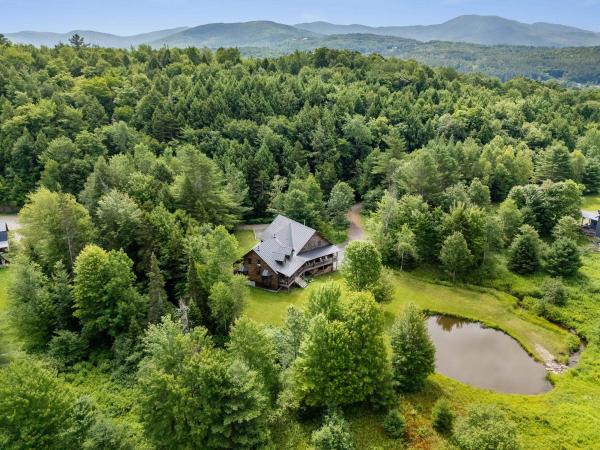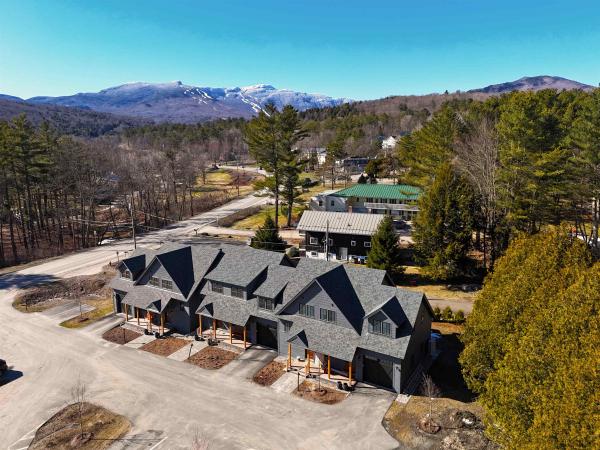Slate Hill, Stowe’s newest townhouse community, is an intimate cluster of just 9 residences. Conveniently located off the Mountain Road, Slate Hill is 5 miles from Stowe Mountain Resort and 2.5 miles from Stowe village. The Scout design features 3,212 sqft - an open layout with hardwood floors and abundant natural light. Floor-to-ceiling doors and oversized windows seamlessly integrate the Vermont landscape. With 4 bedrooms and 3.5 bathrooms, the Scout plan is a wonderful setting for family and friends. A well-appointed kitchen includes a Wolf range, Fisher Paykel refrigerator, and dishwasher, both with cabinet trim panels. 42” upper cabinets with under-cabinet lighting and quartz countertops with matching backsplash complete this space. The primary suite includes a spa-type bath with a walk-in tiled shower and frameless glass door with radiant floor heat. The lower level features a garage, and optional upgrades allow for a fitness room and sauna. Experience modern comfort and mountain charm in a prime Stowe location.
Strong Rental Property. Discover the epitome of VT living at this Stowe home, a retreat featuring pond views, wildlife sightings, luxury amenities, and a warm, inviting atmosphere. This charming home has an open-concept design and timber vaulted ceilings, balancing rural retreat with modern sophistication. The chef's kitchen is perfect for crafting meals to be enjoyed in the glass-enclosed dining room, where you can take in the breathtaking views of Trapp Hill. Curl up with a book by one of the brick fireplaces or treat yourself to a relaxing steam shower, sauna or whirlpool tub. Entertain friends and family easily with a spacious game room and den. The outdoor space boasts an expansive deck overlooking the tranquil pond and garden. If you’ve ever thought about growing a vineyard this is your moment! A well-maintained mini vineyard greets you as you enter the driveway. Love VT syrup? Now you can craft your own with the 30 maple tap lines throughout your woods. The detached post-and-beam barn, with its 2-car capacity, provides ample storage and workspace. The 2-bedroom in-law suite, featuring its own private deck and amenities, offers the perfect space for guests or potential rental income. Steeped in VT charm, this home boasts exposed beams, natural woodwork, wide pine floors, and a witch's window. Its convenient location puts you minutes from biking, downhill and x-c skiing, hiking, golfing, dining, shopping, and more. Rental history available. Showings Delayed until 4/26.
Slate Hill, Stowe’s newest townhouse community, is an intimate cluster of just 9 residences. Conveniently located off the Mountain Road, Slate Hill is 5 miles from Stowe Mountain Resort and 2.5 miles from Stowe village. The Roam design features 2,550 sqft - an open layout with hardwood floors and abundant natural light. Floor-to-ceiling doors and oversized windows seamlessly integrate the Vermont landscape. With 4 bedrooms and 3.5 bathrooms, the Roam plan is a wonderful setting for family and friends. A well-appointed kitchen includes a Wolf range, Fisher Paykel refrigerator, and dishwasher, both with cabinet trim panels. 42” upper cabinets with under-cabinet lighting and quartz countertops with matching backsplash complete this space. The primary suite includes a spa-type bath with a walk-in tiled shower and frameless glass door with radiant floor heat. Additional optional features allow for a fitness room and sauna in the lower level. Experience modern comfort and mountain charm in a prime Stowe location.
Slate Hill, Stowe’s newest townhouse community, is an intimate cluster of just 9 residences. Conveniently located off the Mountain Road, Slate Hill is 5 miles from Stowe Mountain Resort and 2.5 miles from Stowe village. The Trek design features 2,592 sqft - an open layout with hardwood floors and abundant natural light. Floor-to-ceiling doors and oversized windows seamlessly integrate the Vermont landscape. With 4 bedrooms and 3.5 bathrooms, the Trek plan is a wonderful setting for family and friends. A well-appointed kitchen includes a Wolf range, Fisher Paykel refrigerator, and dishwasher, both with cabinet trim panels. 42” upper cabinets with under-cabinet lighting and quartz countertops with matching backsplash complete this space. The primary suite includes a spa-type bath with a walk-in tiled shower and frameless glass door with radiant floor heat. Additional optional features allow for a fitness room and sauna in the lower level. Experience modern comfort and mountain charm in a prime Stowe location.
Minutes to Stowe Mountain Resort. 4 bedrooms 3 ½ baths 3,390 sq’ including a one car garage and additional ski sharpening/storage room. Fully furnished for own use or short term rentals. Middle unit looks west over the West Branch and Rec Path to Trapp Hill ridgeline and up the Mountain Road to the slopes at Stowe Mountain Resort. Features include high ceilings throughout, central AC, heat pump with propane back up. The open kitchen-dining creates a great entertaining space. Walk-in pantry. Living room has Jotul gas fireplace. The primary suite features 10’ cathedral ceilings a soaking tub and shower. Lower level features high ceilings, 3/4 bath, 4th bedroom and large family room. Vermont Vernacular design of The Landing, by renown architect Sam Scofield, is in keeping with the original Stowe-A- Way antique farm house dating back to the 1800’s. Stowe Mountain Resort 4.4 miles, Stowe Village 3.2 miles, BOS 3:15, BTV 45 minutes. On Mountain Shuttle bus route for easy access to Stowe Mountain Resort and Stowe Village. The Recreation Path is across the street. The Landing sits on 2.5 acres with over an acre of Common Area for homeowners, their families and guests to use for recreation, picnics, dog walking, snow shoeing and for children to play and build snow-forts. Rental history since December 2024. Appraisal projects a 10% CAP Rate for short term rentals at The Landing. The furnishing pictured may vary slightly. A complete inventory will be provided.
Charming Vermont country farmhouse on 21.4 acres located in the Iconic Moscow Village district of Stowe. This invigorated modern 4 bedroom, 3bath house with permitted private one bedroom apartment has been completely renovated from top to bottom. Refinished floors, fresh paint, new windows, updated cook's kitchen, established gardens, blueberries, apples, and your very own sugarbush right outside the door. This home is ideal for a full time family, a quintessential ski-house, or a rental property to take advantage of Stowe's robust rental market. The property also offers the protentional development of future house sites, live in the current house while you build your dream home. So, whether your looking to create a family compound, excellent rental income, sub-dividing for building lots or just creating a natural habitat this property checks all the boxes. Location Location Location. With quick access skiing, hiking trails, swimming, biking, easy access to Burlington and I-89, 10 minutes to Mt. Mansfield, 5 minutes to the Village or Trapp Lodge, this quiet and convenient location is central to everything Stowe has to offer. So many possibilities with this unique and special home. Please check out the URL video
Minutes to Stowe Mountain Resort. Furnished and equipped 4 bedrooms 3 ½ baths 3,390 sq’ including a one car garage and additional ski sharpening/storage room. End unit looks up the Mountain Road to the slopes at Stowe Mountain Resort. Features include high ceilings throughout, central AC, heat pump with propane back up. Walk-in pantry. Living room has Jotul gas fireplace. The primary suite features 10’ cathedral ceilings a soaking tub and shower. Lower level features high ceilings, 3/4 bath, 4th bedroom and large family room. Vermont Vernacular design of The Landing, by renown architect Sam Scofield, is in keeping with the original Stowe-A- Way antique farm house dating back to the 1800’s. Stowe Mountain Resort 4.4 miles, Stowe Village 3.2 miles, BOS 3:15, BTV 45 minutes. On Mountain Shuttle bus route for easy access to Stowe Mountain Resort and Stowe Village. The Recreation Path is across the street. The Landing sits on 2.5 acres with over an acre of Common Area for homeowners, their families and guests to use for recreation. This Common Area has spectacular views of Mt Mansfield and is a great place for homeowners to picnic, walk, snow shoe and for children to play and build snow-forts. Rental of the (3) condos in 28 Landing Circle began a short time ago and show excellent income and bookings into 2026.
Your Vermont dream home! This 5-bedroom traditional log home is beautifully integrated into the natural setting of a 4.22 acre property and features soaring vaulted ceilings with exposed timber beams, capped by a standing-seam metal roof. Mature woods open to a scenic meadow, with mountain vistas framing an ideal Vermont setting, just minutes to Stowe village and the slopes. Enjoy long summer evenings from the covered porch, looking over the pond to colorful sunsets. Two woodstoves keep things cozy during crisp fall days and snowy winter nights. A versatile multi-family design includes a 3-bedroom primary wing plus a 2-bedroom apartment, which can be combined into a large 5-bedroom residence. Additional finished space upstairs in the loft can be used for hobbies, guests, or a home office, while the unfinished basement can be adapted to many uses. A three-bay attached garage. A great value home with over 5000 square feet plus a three-bay attached garage is priced to sell!
Minutes to Stowe Mountain Resort...Experience the best of Stowe living in this magnificent, fully furnished END-unit condo at The Landing. Location is key, placing you minutes from world-class skiing, charming village amenities, and endless outdoor adventure. Enjoy views of Mt. Mansfield and Stowe Mountain Resort right from your windows. On the Mountain Shuttle Route for access to Stowe Mountain Resort and Stowe Village. The Stowe Recreation Path is right across the street. This expansive 3,390 sq ft residence boasts 4 bedrooms and 3.5 baths with high ceilings throughout. The open kitchen-dining area is perfect for entertaining and includes a walk-in pantry. Jotul gas fireplace in the living room. The primary suite features cathedral ceilings and an ensuite soaking tub and shower. The lower level offers high ceilings, a 3/4 bath, a 4th bedroom, and a large family room. Enjoy year-round comfort with central AC and a heat pump with propane backup. The unit also includes a one-car garage and a ski sharpening/storage room. This 2.5 acre property has over an acre of exclusive Common Area. This wooded wildlife recreation area offers spectacular Mt. Mansfield views, perfect for picnics, pets, snowshoeing, and children's play. The Home Owners Association ensures its stewardship. Short-term rentals began in December 2024, are already showing excellent income and bookings, making this an attractive opportunity for both personal use and investment.
© 2025 Northern New England Real Estate Network, Inc. All rights reserved. This information is deemed reliable but not guaranteed. The data relating to real estate for sale on this web site comes in part from the IDX Program of NNEREN. Subject to errors, omissions, prior sale, change or withdrawal without notice.


