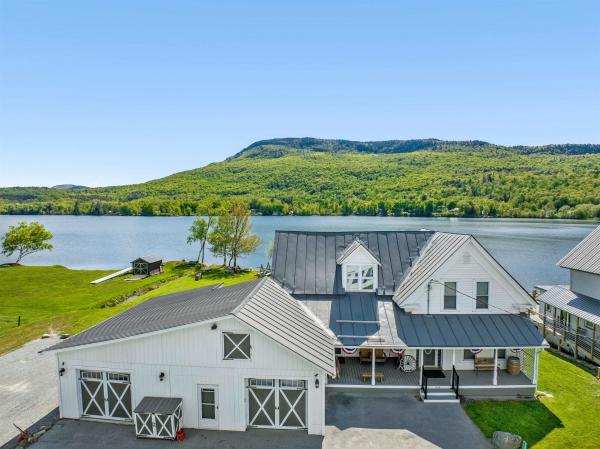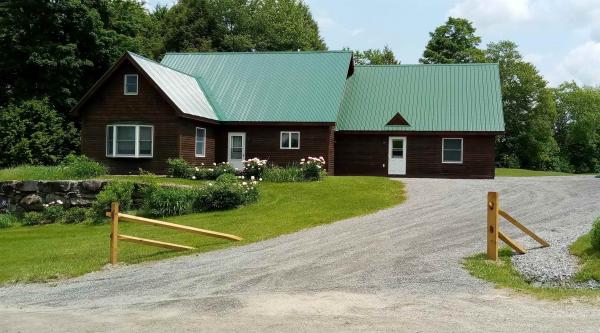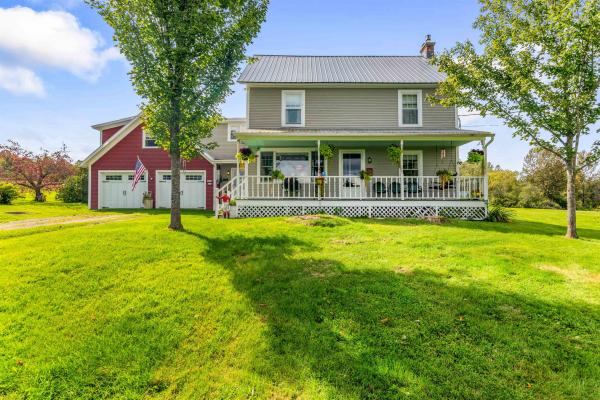Welcome to "Lake Escape" — a meticulously maintained fully furnished property (including boat, docks and wave runner) offering a unique opportunity for year-round lakefront living in the heart of Elmore. This versatile home is perfect as a primary residence with the option for supplemental rental income or as a fully income-producing investment property. With a strong rental history in both short-term and long-term markets, it has consistently delivered excellent returns. The home is thoughtfully designed with two separate living spaces, each featuring private entrances and self-contained amenities, making it ideal for multi-generational living, vacation rentals, or a combination of both. Each unit includes two spacious bedrooms, a fully equipped kitchen, and comfortable, well-appointed living areas. Additional highlights include a game room for added entertainment and a fully insulated, dry basement offering lower-level storage with exterior access—perfect for kayaks, paddleboards, floats, and other lake gear. Located just steps from the pristine waters of Lake Elmore and next door to the cherished Elmore Store, this property offers the perfect balance of relaxation and convenience. Whether you're seeking a peaceful retreat, a savvy investment, or a blend of both, "Lake Escape" is a rare gem in an unbeatable location.
Custom built contemporary cape offering spacious rooms and two bonus/storage/hobby rooms. Natural woodwork with exposed ceiling beams in the living areas, large windows are in all the rooms, six panel solid wood doors. Large bedroom on main level with walk-in closet. Upstairs left bedroom offers two closets plus one of the bonus rooms. Future family or hobby room is off the third bedroom. Granite hearth is in the front of the living room. 3/4 bath on main level has laundry hookups, handicapped toilet and shower. Radiant heat on main level includes the garage on a separate thermostat; baseboard heat is upstairs. New closet (7'10"x 7'8") including the fuel oil tank and electric panel box has just been completed. Stone patio and wrap around stone wall are flanked with perennials and westerly mountain views. Back yard includes Elmore Mt. views, a large lawn area plus small brook tucked into the woods. Copley Hospital, Copley Country Club, public library, shopping, and Bijou Movie Theater are minutes away in the village. Owners are Vt. licensed real estate agents.
Discover a slice of paradise on over 28 acres in the charming town of Lake Elmore. Beautifully remodeled farmhouse, originally constructed in 1828, has undergone extensive renovations by the current owners, blending modern conveniences with its original character. Highlights include a stunning stained glass window on the first floor in the half bath, exposed wooden beams, and exquisite hardwood floors throughout. The newly finished kitchen is perfect for entertaining, featuring soapstone countertops, ample wood cabinetry, and generous storage space. The first floor boasts a cozy sitting room with a gas stove and a formal dining area that flows into a remarkable family room equipped with a gas stove insert, cathedral ceilings, more exposed beams, and access to a welcoming den. Large windows fill the home with natural light, allowing you to enjoy views of the vibrant local birdlife. Upstairs, you'll find four bedrooms, including a primary suite with a balcony overlooking the family room & a full bath. The convenient second-floor laundry area leads to additional living space above the garage, which includes a bedroom and a half bath, offering potential for conversion into a studio apartment with its own private entrance. Start your mornings on the fully covered front porch with a view and benefit from energy-efficient features such as owned solar panels, heat pumps and Andersen windows. This property presents numerous possibilities to possibly subdivide this tranquil location.
© 2025 Northern New England Real Estate Network, Inc. All rights reserved. This information is deemed reliable but not guaranteed. The data relating to real estate for sale on this web site comes in part from the IDX Program of NNEREN. Subject to errors, omissions, prior sale, change or withdrawal without notice.





