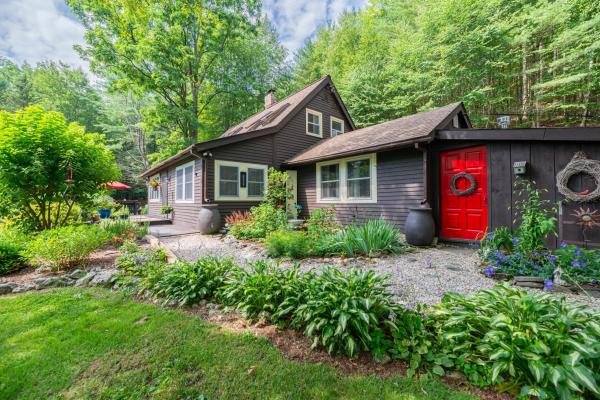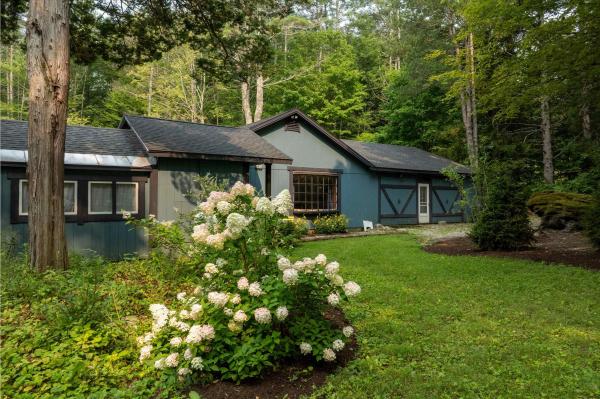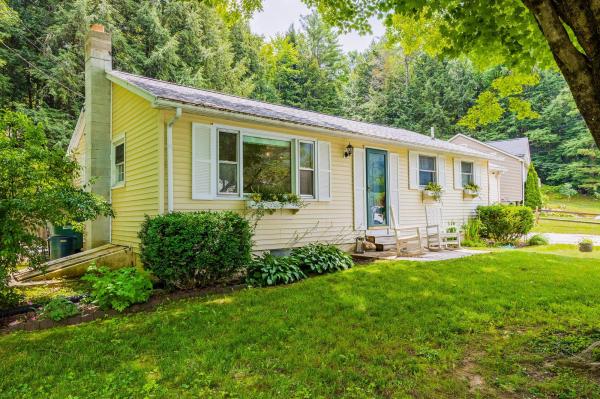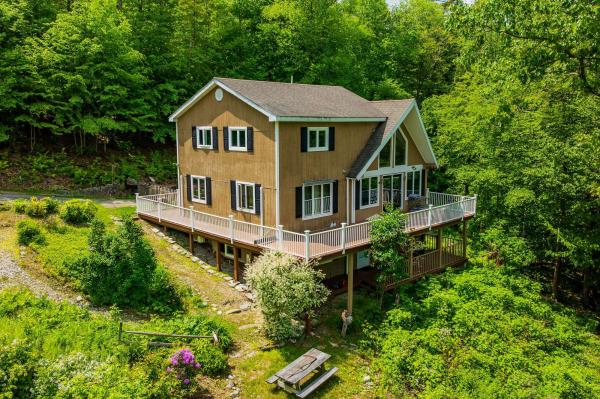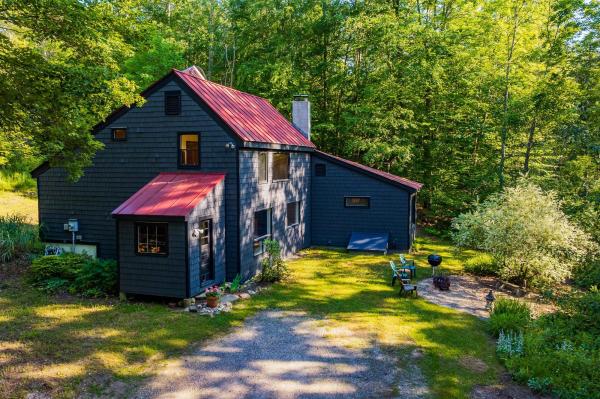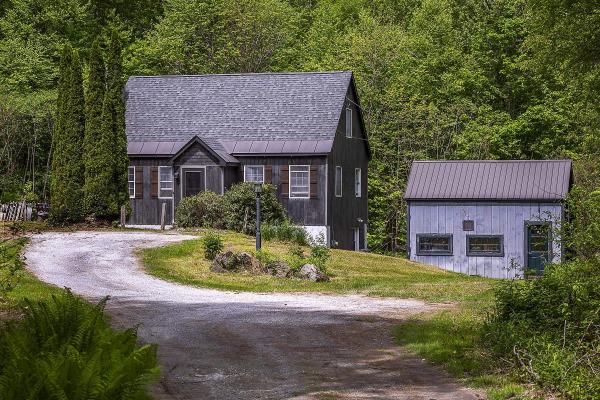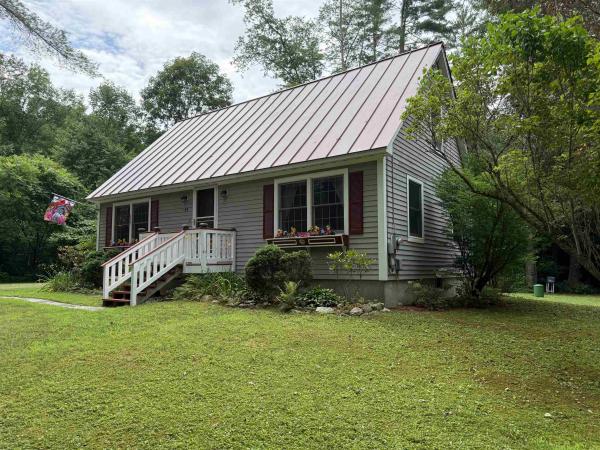Perfect weekend getaway or full time home. Private cape cod 1.5 story home with three bedrooms on 8.10 acres, offers mountain views, privacy, and is in excellent condition. Recent Improvements include: thermopane windows and doors, replacement of furnace & hot water heater, kitchen appliances, and added exterior water shut off valves. The home has forced hot air heating (oil), a drilled well, asphalt shingle roofing, and conventional in ground septic system. This home offers a primary bedroom on the first floor, full bathroom, kitchen/dining combination, and formal living room. The second floor has two carpeted guest bedrooms, skylights, and a sliding double glass door to a balcony. The detached two car garage is sheet rocked with a separate office space which features a vaulted ceiling, propane heat, and vinyl plank flooring, and small attached sun deck. The flooring is a combination of hardwood (oak), slate, tile, vinyl plank, and carpet. Outdoor living area has been well cared for and been enhanced with an outdoor shower (seasonal use), fire pit area, detached storage shed, several sun decks, mature trees, and landscaping. The setting is both peaceful and relaxing. The property consists of 8.10 acres with Tudor road separating the house and 5 acres on one side, and across the street an open level 3 acre meadow building site. We invite you to come see a special place, well worth a visit.
This beautifully updated farmhouse blends classic charm with modern convenience on a picturesque 3.6-acre lot. Featuring 3 bedrooms and 2 baths, including a first-floor bed and bath, this home offers flexible living space for guests, multigenerational living, or a home office setup. Enjoy the open kitchen/living area with a cozy woodstove (2022), a spacious great room ideal for entertaining, a sun-filled sunroom perfect for plants and peaceful mornings, and an enclosed porch for seasonal enjoyment. The remodeled kitchen (2023) features sleek cabinetry and all new GE appliances (2021). A first-floor laundry and mudroom provide practical ease for country living. Upstairs, you'll find two additional bedrooms and a half bath with ample storage and natural light throughout. Step outside to a private backyard oasis with mature trees, perennial flower beds, raspberry bushes, open space, and a charming bridge leading to a tranquil stream—perfect for birdwatching, gardening, or quiet reflection. The attached 2-car garage includes extra storage and expansion potential, offering opportunities for a workshop, studio, or additional living space. Major updates include: nearly all new roof (2021), chimney repointed (2024), water pump (2022), mini-splits (2022), exterior paint (2022), tree work (2021), many new windows, and regraded driveway (2025). Move-in ready, full of warmth and natural light—this is a rare property with space, comfort, and character.
Easy single-level living! Welcome to Arlington's Carbonti Circle. Updated three-bedroom, two-bath ranch nestled in a quiet neighborhood setting just minutes from downtown Arlington and the famous Battenkill River. Set on a .30-acre lot, this home offers the perfect blend of comfort, character and convenience. Experience easy living in this beautifully maintained single-level home! Enjoy a spacious, open layout featuring a stylish kitchen with updated appliances that flows seamlessly into the dining area—perfect for hosting friends and family. Step outside to your private backyard oasis complete with a large deck, sparkling in-ground pool, and a fully fenced yard—ideal for relaxing summer days. Don't miss the light-filled living room with hardwood floors and the large picture window looking out to mountain views and a beautiful maple tree. Such a sweet spot! Large Primary with ensuite bath. The first-floor laundry, large pantry and storage are just a few extra perks. The lower-level bonus space offers plenty of additional storage, a partially finished bonus,workshop and utility room. This home is conveniently located near schools, hiking trails, park and even a popular ice cream spot, "Snow's Dairy Bar". Surrounded by the Green Mountains, this easy-to-maintain home is a peaceful haven with plenty of room to grow. Whether you're sipping coffee on the deck or tending to your gardens, you'll love the tranquility and charm this property offers. Call today and set up a showing.
Triple Mountain Views! The wrap-around decks and expansive views will impress any nature lover. This home offers hardwood floors, Vermont marble countertops, and an abundance of windows and light paired with interesting architectural design. Around every turn, you will be surprised by space and contemporary architecture. Re-built in 2011, offering two bedrooms and three baths with a walk-out finished lower level. Two huge bonus spaces plus a large loft. Not only is there a full wrap-around deck on the main level the finished lower level also has a walk-out deck with a mountain view perfect for a hot tub. Tudor Road is a town-maintained road. Sweet fenced-in front yard with a nice shed. There is a babbling brook on the edge of the property. 20 minutes to Manchester, Bromley and Strattom Ski mountains and Saratoga are under an hour. Don't miss this view, privacy, and peace of Vermont heaven.
Nestled in the hills of Vermont just 5 minutes from Manchester, this beautifully maintained 2-bedroom, 2-bath home gives off a modern vibe with cedar shake siding and standing seam roof. Set on 2.7 acres of lush, rolling land, the property features mature maple trees and a babbling brook. Dip your toes or cast your line into Mill Brook a year-round mountain stream. The home is set up away from the brook with a sweet glen and walk to the brook. Step inside to discover hardwood floors, a cozy wood-burning stove, and an open-concept kitchen with custom cabinetry, soapstone countertops and custom tile detail. The large open kitchen/ dining living rooms provide so much light and open space. A nice flow. The first-floor bedroom and full bath offer so many options. There are two additional bonus rooms plus the two bedrooms. The second level offers a large primary suite with a walk-in closet and full bath overlooking the brook and land. The home is filled with natural light from several oversized windows featuring views of the perennial gardens. This is a hidden oasis. The modern vibe continues into the home and expands to the gardens. Just minutes to fabulous fine dining, hiking trails and more. 20 minutes to one of 3 ski mountains. This property is waiting for you! Call today! Don't wait this home is priced to sell.
This charming 1985 Cape Cod style home, situated on 2.4 acres, is now available. The first floor features a kitchen with a cathedral ceiling, a comfortable living room, and two bedrooms. Upstairs, you will find an additional two bedrooms and a bathroom. The home also includes a full unfinished basement, offering potential for future expansion or storage. The barn could be used as a workshop or a studio. The property offers a nice large yard and a longer driveway, providing ample privacy for you to enjoy your own country home. Please note that all measurements are approximate, and the property is being sold in "AS IS" condition.
Fantastic 4 BR meticulously maintained Cape located on a wonderful quiet cul-de-sac, assuring privacy and yet convenient to all Arlington and Manchester amenities. The open concept floorplan lives comfortably with great natural light. Eat in kitchen with all stainless appliances offers great storage, the living room supports ample seating... 4 spacious bedrooms, one with walk in closet, two baths. Wonderful dry basement that is fully insulated and has room for a work shop... New metal roof. Tilt in windows. Whole house exhaust fan. Flooring--hardwood, laminate and tile. The landscaped parcel has perennial beds, nice deck, and a private firepit. There is a garden shed. Tons of storage! This is a great family house.
© 2025 Northern New England Real Estate Network, Inc. All rights reserved. This information is deemed reliable but not guaranteed. The data relating to real estate for sale on this web site comes in part from the IDX Program of NNEREN. Subject to errors, omissions, prior sale, change or withdrawal without notice.


