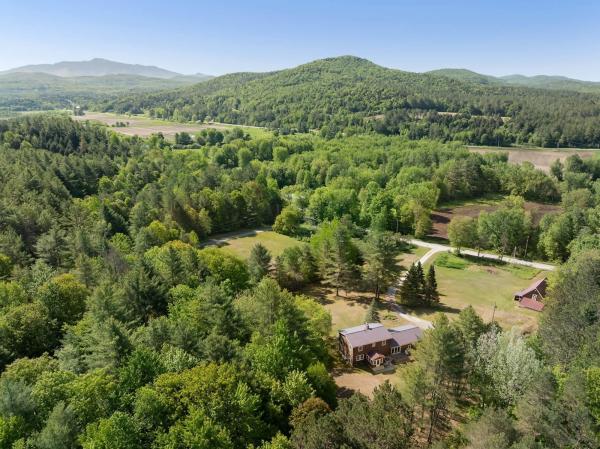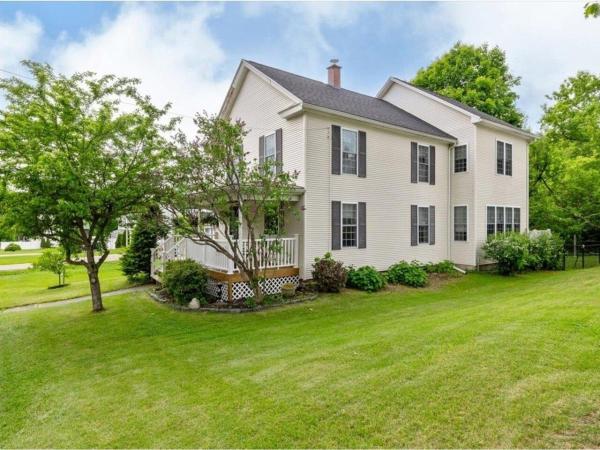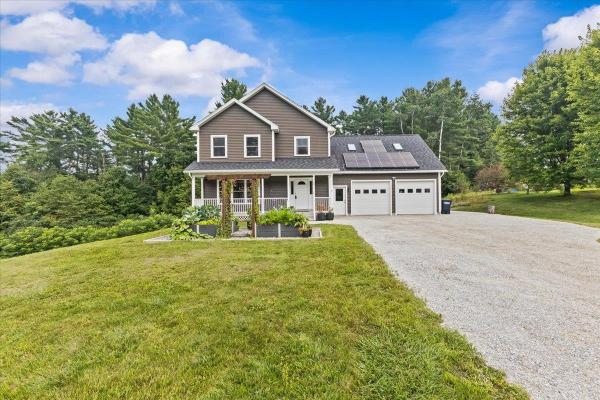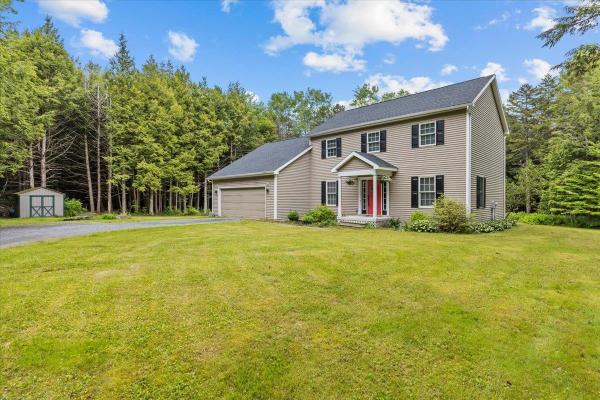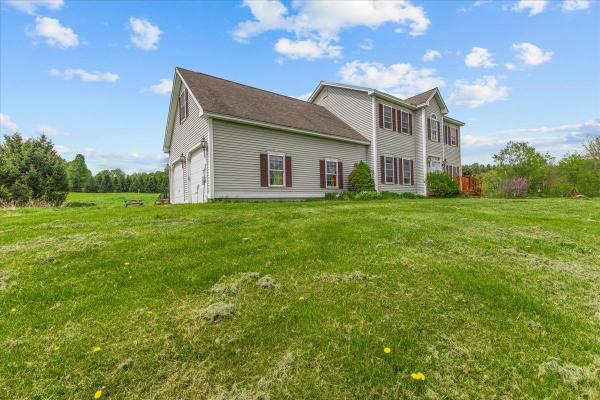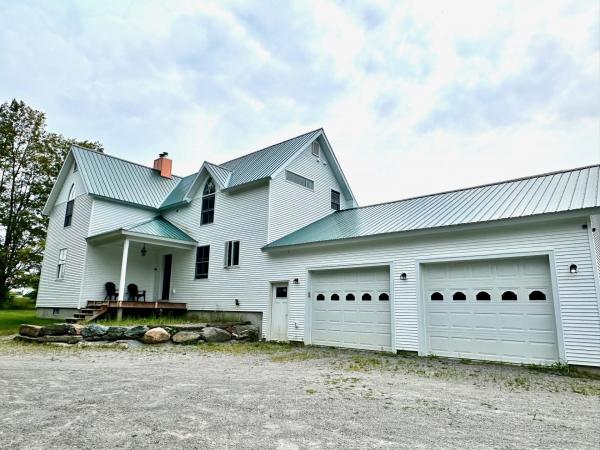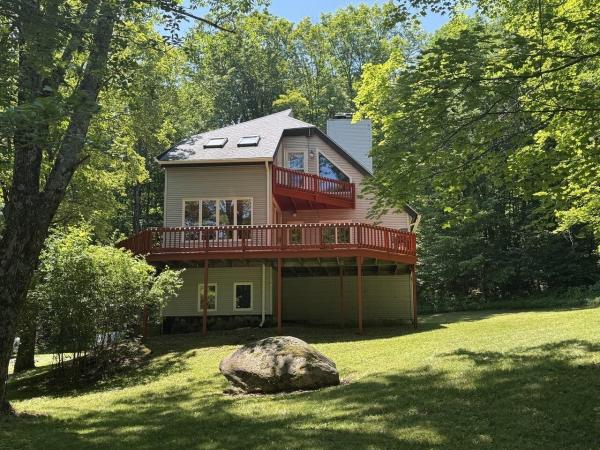A Hidden Gem Along the Lamoille River, this remarkable property sits peacefully across from Vermont's beloved waterway, accessible via paved road year-round—a luxury in Vermont's 4 seasons. You're less than 10 minutes from Fairfax and Cambridge, with Smugglers Notch resort nearby. It's the rare find offering both seclusion and accessibility. The Crown Jewel: A Timber-Framed Horse Barn! The true showstopper is the magnificent 2006 custom timber-framed horse barn with its own electric meter and water supply. Whether you envision horses, need storage, or dream of a workshop, this classic barn provides endless possibilities. The home welcomes you with hardwood floors and a cozy wood stove against brick hearth in the kitchen. A sun-filled sunroom connects to the attached garage, while the back deck offers multiple vantage points to enjoy the natural beauty. Three bedrooms and a jack and jill style full bath are on the second floor, a large closet off the landing offers expansion potential for another bathroom should one desire! Downstairs is a full basement, partially finished to offer additional separation of living space and functional storage. Join us for an OPEN HOUSE SUNDAY AUGUST 3 from 2-4pm.
Experience timeless elegance & modern sophistication as you step into this stunning, 3-bedroom, historic Vermont home. Filled with charm & modernized for today's homebuyer, 5 Maple Street is more than impressive. With an overhaul from head to toe, the heart of the home features a magazine worthy kitchen - where culinary dreams come alive. A spacious island takes center stage, surrounded by ample, custom cabinetry, sleek quartz countertops, a deep-set sink, & eye-catching backsplash. Two separate living areas offer plenty of space to unwind or entertain & offer an incredibly usable floor plan that is sure to meet your lifestyle needs. Practicality meets style in the laundry area; the mudroom zone is equipped with a wash sink & built-in cabinets that parallel the exquisite first floor bathroom. Featuring an oversized soaking tub, sage tile, & custom shower, this bathroom is a showstopper. Upstairs, you'll find plenty of living space, including 3 generously sized bedrooms, a private office space, additional loft area, & bonus room, perfect for guests, hobbies, & more. The upstairs is just as fluid and gracious as the first floor, adorned with a sophisticated, fully remodeled bathroom. With new Anderson windows, plumbing, electric, furnace, hot water heater, custom blinds, and so much more - this home is more than aesthetically pleasing - the systems have been improved with just as much thought and attention to detail. What an incredible opportunity to call this house a home!
In the heart of Fairfax, Vermont, this well-maintained 4-bedroom, 2.5-bathroom home offers space, efficiency, and thoughtful upgrades including acacia floors, maple kitchen cabinets, piped-in central vac, and a large 4th bedroom above the garage. Situated in a friendly cul-de-sac, this property has backyard access to 10 acres of community forest with a creek and walking trails in addition to established fruit trees and raised garden beds. The primary suite includes a walk-in closet, his and her sinks, and dual shower heads. A mostly finished walk-out basement with dedicated laundry room, full-sized windows, epoxy flooring, and sliding glass door make it an ideal space for future expansion. Hobbyists will love the insulated, heated garage featuring a floor drain, utility sink, 240-volt outlet, and a hot/cold outdoor water spigot—perfect for vehicle care or outdoor projects. Modern mechanicals include a Weil-McClain boiler, new 2025 expansion tank, heat pump, and solar panels that significantly offset propane heating costs. Plus, the transferable solar loan at just 1.99% adds long-term value and affordability. This home blends the best of modern living and rural charm. Don’t miss your chance to experience the beauty and function this Fairfax property has to offer just five minutes from Steeples Market, Stones Throw Pizza and J&L Hardware.
Tucked away on 1.57 private acres, this beautifully maintained Colonial offers the perfect blend of comfort, style, and convenience. The sunny, open floor plan features gleaming hardwood and tile floors throughout the main level. The spacious kitchen is a chef’s delight with plenty of workspace. A flexible floor plan flows seamlessly from the vaulted living room with a cozy gas fireplace to dining area with sliding glass door off leading to the back deck, for effortless entertaining. A convenient mudroom and first-floor laundry add to the home's practicality. Office and additional bedroom were added on the first floor or could be turned back to large family room as needed. Upstairs, the primary suite offers an oversized walk-in closet and a private bath. Two additional spacious bedrooms and a full bathroom complete the second level, providing comfort and flexibility for family or guests. Step outside to your own backyard retreat with a large deck, patio, tiki-hut and refreshing in-ground pool, all surrounded by lush landscaping. An outdoor fireplace and shed complete the setting. Enjoy the peace of a secluded country setting with easy access to I-89, Essex, and Burlington.
This spacious, light filled colonial is nestled just over the Fairfax border on 5.64 acres offering the perfect blend of comfort, space, & tranquility. The bright, open floor plan features an expansive living area with a cozy gas stove, creating a welcoming atmosphere year-round. The open kitchen is complete with a breakfast bar and ample storage and is open to the living area allowing for easy entertaining and everyday convenience. Next to the kitchen, you’ll find a formal dining area perfect for hosting gatherings. A convenient 1st laundry room is located just off the attached 2-car garage as well as a powder room. Upstairs, the generous primary suite with cathedral ceilings includes a private bath & walk-in closet. The fully finished walkout basement features a media room, pool table and guest quarters—ideal for extended stays or entertainment. Enjoy breathtaking vistas from nearly every room, and take advantage of the detached barn, perfect for hobbies, storage, or future expansion. This home begs for backyard cookouts and entertaining with a large deck off of the kitchen & living area. A large fenced in portion of the yard is perfect for pets and children alike. A third garage bay attached to the house, accommodates tractors, toys, or workshop space. With room to garden, play, or simply relax in nature, this property offers Vermont living at its best while being just 35 minutes to Burlington & 20 minutes to Smugglers Notch.
MOTIVATED SELLERS! WILLING TO CONSIDER ALL CREATIVE OFFERS, TO INCLUDE SELLERS TO PAY DOWN BUYER INTEREST RATE, SELLER TO PAY BUYER CLOSING COSTS. OPEN HOUSE 8/10 10AM-NOON! Faithfully replicating the original residence that once stood on the lot, the home was thoughtfully designed featuring large ornate windows that evoke a bygone era, allowing natural light to illuminate the spacious interior and plenty of space to spread out. Inside, the farmhouse style kitchen with a walk-in pantry and eat in kitchen invites gatherings. One large room on the first floor is currently used as an office but could be used as a formal dining room. Upstairs, 3 generously sized bedrooms and 2 bathrooms as well as 2nd floor laundry offer comfort and convenience, while energy-efficient systems ensure sustainability without sacrificing style. The original exterior doors have been lovingly restored, preserving a tangible connection to the home’s heritage. Sitting on 1.08 acres, the property offers ample space to enjoy the outdoors, with a partially fenced yard providing space for the pets or kids to play safely. Beyond its impressive design, this home boasts a two-car garage offering ample storage with direct access to the basement. Located within walking distance to schools, library, community center and stores. This home offers a truly unique opportunity to own a piece of history reimagined for today. Fire station typically does not run sirens when responding to calls between 9pm and 7am.
Architecturally designed contemporary nestled on a 1.28-acre lot with a spacious yard surrounded by mature woods. This unique home offers a flexible floor plan with 2–3 bedrooms and 2.5 baths, featuring hardwood floors and natural light throughout. The inviting living room boasts cathedral ceilings and a cozy pellet stove, while the kitchen includes a breakfast bar and opens to a sunny dining area with sliding glass doors to an expansive wraparound deck - perfect for outdoor dining or relaxing. Upstairs, the private primary suite offers a balcony, multiple closets, and a 5-piece en suite bath with jetted tub and laundry. The lower level includes a rec room, den, full bath, and a 2-car garage with a rubber floor. Additional highlights include another pellet stove, a heat pump, surround sound wiring, and a new fiberglass shingle roof. Enjoy direct access to a neighborhood trail network and the peace of a dead-end country road, all just minutes from Westford and Milton village amenities.
© 2025 Northern New England Real Estate Network, Inc. All rights reserved. This information is deemed reliable but not guaranteed. The data relating to real estate for sale on this web site comes in part from the IDX Program of NNEREN. Subject to errors, omissions, prior sale, change or withdrawal without notice.


