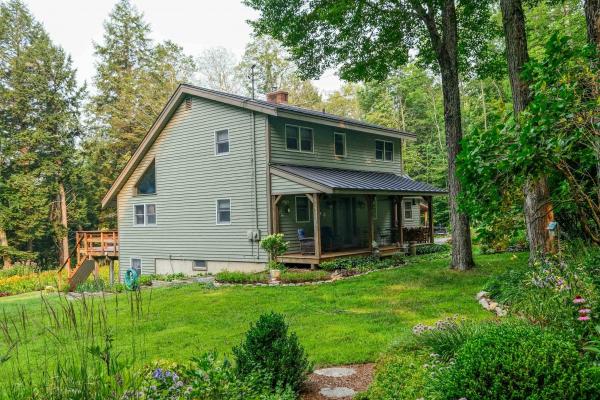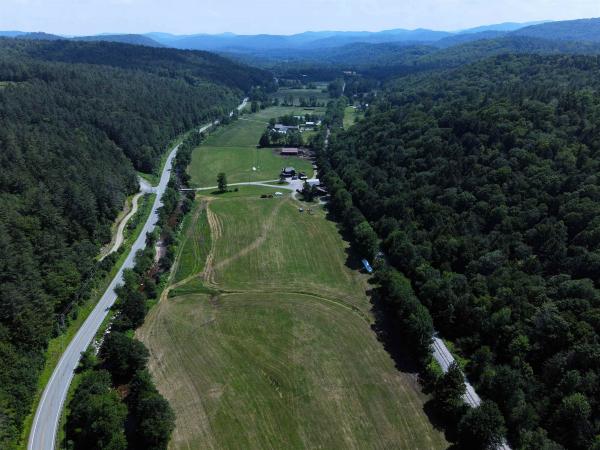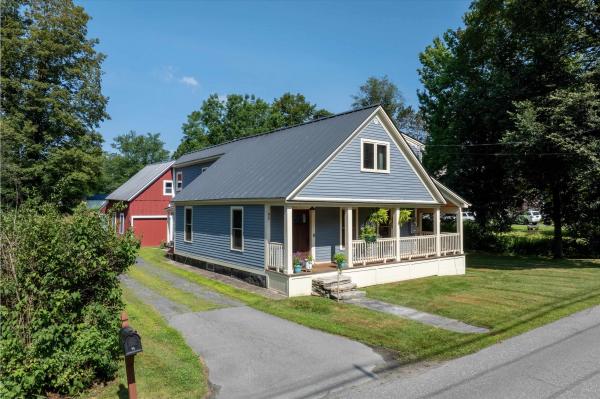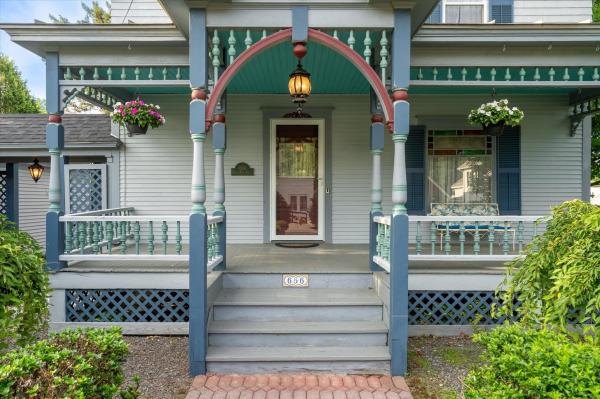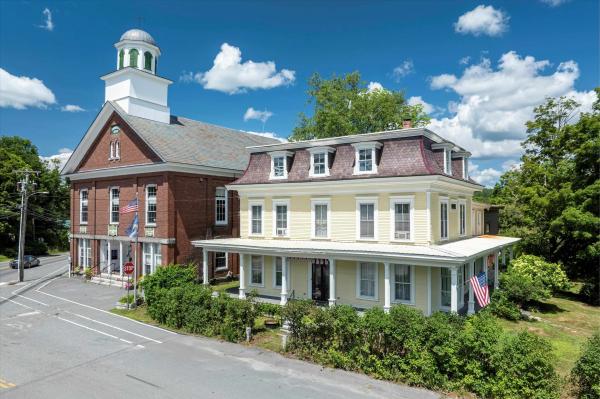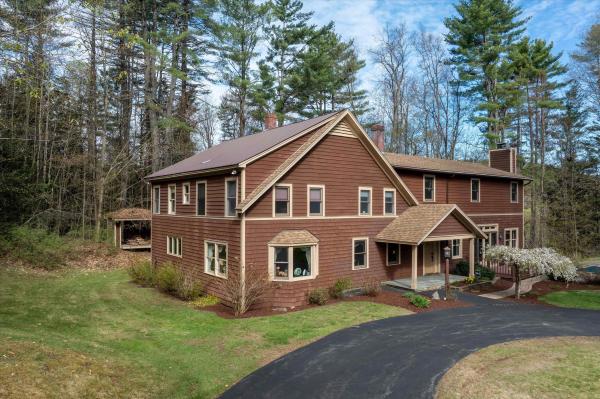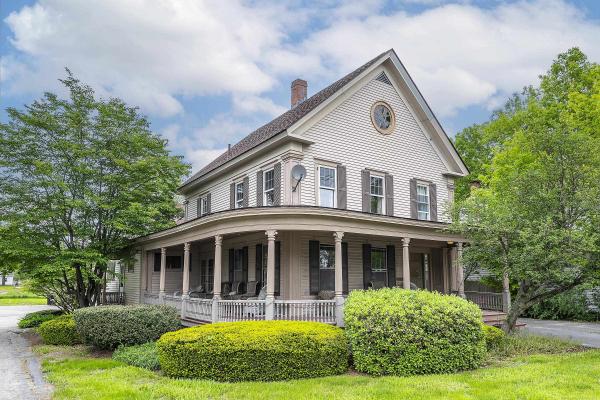Classic New England Salt Box - This charming home is nestled in a hillside neighborhood with wonderful western views and sunsets. Indoors you'll find a tidy mudroom entry with space for all your year round gear. Tiled heated floors lead you to the kitchen featuring newer stainless steel appliances. Vaulted ceilings draw you towards the open dining/living room where you'll be bathed in end of the day sunlight. A bedroom and 3/4 bath round out the main floor. Upstairs you'll find two large bedrooms and a full bath. All good homes should have a family room and this doesn't disappoint. The lower walk out had a cozy spot with a large sectional to watch movies and is perfect for "hanging out" with friends. There is a work out area and a bonus room located on the lower level. This is definitely more than a ski home as there is plenty of outside living space. There is a shady front porch with begs for a rocking chair and a good book. Sun seekers will enjoy the rear deck which faces west and gets plenty of sunshine. Perennial gardens abound and offer color and character all summer long. There is a garage barn that can be used in a myriad of ways... park a car, use the workshop, store your toys... There is also an upstairs mostly finished room that can be your blank canvas. Visit the Okemo real estate community today. Taxes are based on current town assessment.
This is not your typical Vermont farmhouse—it’s far better. Surrounded by rolling fields and pastoral views, this beautifully updated home combines classic country charm with modern ease. Inside, you’ll find a warm, sunlit layout anchored by a stunning chef’s kitchen featuring high-end Viking appliances, granite counters, and custom cabinetry. The spacious primary suite is a luxurious retreat, offering peace, comfort, and incredible storage. A flexible floor plan adds to the home's appeal, with a first-floor bonus room—currently a playroom—offering potential as a guest suite or private bedroom, complete with its own covered deck overlooking the fields. Outside, the property is built for both lifestyle and purpose. A 4-stall horse barn with run-in, large cattle barn, oversized workshop, and detached 2-car garage make it ready for your dreams—be it hobby farming, equestrian living, or simply room to roam. A charming one-room cabin tucked in the treeline is perfect for guests, creative space, or glamping. All located in the heart of Vermont ski country—just minutes from Okemo, with easy access to Stratton, Bromley, and Magic. Whether you're looking for a forever home, a modern homestead, or a lifestyle upgrade, this one-of-a-kind property offers beauty, function, and endless inspiration.
Charming Renovated Farmhouse in the Heart of Chester This beautifully renovated farmhouse sits on a level half-acre lot just steps from Chester’s Village Green, shops, and local amenities. Offering the perfect blend of historic charm and modern updates, this 4-bedroom, 3-bath home is ideal for year-round living or a Vermont getaway. Inside, enjoy a spacious kitchen with custom pantry shelving, a convenient first-floor laundry room and cozy mudroom. Two main-floor bedrooms provide flexible living options. The second level has a cozy 3rd bedroom and 3/4 bath plus the luxurious primary suite boasting a brand-new custom bathroom with a soaking tub, oversized steam shower, walk-in closet, and a peaceful sitting area. Outdoor living is equally inviting, with a covered wrap-around porch, screened porch opening to a stone patio, and a tranquil Zen garden. A vegetable garden awaits your green thumb, and the small attached barn offers extra storage or workshop potential. A newly added one-car garage and whole-house generator completes the package. Conveniently situated within 15 minutes of Okemo or Magic Mountain, and under 30 minutes to Bromley and Stratton—this is Vermont living at its best!
Magnificent Queen Ann Style Victorian with 3 bedrooms, 2.5 baths on .37 acres in Chester Village. The remarkable front porch has a beautiful archway and intricate, colorful ornamentation. A tiled entryway/coatroom leads to the elegant foyer with dramatic stairway and beautiful glass Art Nouveau Newel post light. The living room features a marble fireplace, pocket doors and original stained glass picture window. A formal dining room is ready for entertaining as is the well-appointed timeless kitchen with breakfast bar and a large picture window. The elegant great room is a wonderful living space and features skylights, radiant flooring and a dramatic Venetian window overlooking a lovely view in all seasons. Full length glass sliders lead to a side deck with automatic awning for evening sunset meals. An oversized swim spa/hot tub overlooks the meadow beyond and is a great place to unwind! The second floor has 3 bedrooms, a large bath with a clawfoot soaking tub, walk-in shower and a laundry room with half bath. A finished third floor provides office space, storage or room for overflow guests. The house has been thoughtfully outfitted with a dual heating system. In 2000 a barn/garage was constructed with a second floor for hobbies or additional office space. The lovely fenced in yard has garden space and perennial gardens and a lovely maple tree with a perfectly shaped crown. Walk to the Chester Commons, town recreation area and enjoy all that Chester has to offer!
Have you been waiting to buy just the right property? An impressive home in a special town in an amazing state might be perfect. This well-loved Victorian has 4 bedrooms in the main house and another 3 bedrooms in the carriage house unit. There is a storage room in between the two spaces with doors to open to easily connect the units. The beautiful main house has a farmhouse-style kitchen, formal dining room for holiday dinners, 2 connecting living spaces with fireplace, a bedroom and a full bath. Upstairs are 3 more bedrooms and a full and half bath. The character and antique doors and trim make this house a home. The carriage house unit has 3 bedrooms, a kitchen and full bath and a large open great room and is perfect for guests. There are also more areas with potential - two more levels of barn space plus the attic. Outside you will find a large covered porch, a level back yard for games, and the Williams River down at the back of the property. Sold turnkey. Be the 4th family to own this home since 1868 and see why Chester has been voted one of the top 10 most beautiful towns in Vermont! Discover the tasty food options, pubs, antique shops, art galleries, yoga & pottery studios, and a country market with great sandwiches, fresh meats and produce. Experience Vermont - hiking trails, world class skiing, farms, refreshing rivers, restaurants, breweries and more. Be close to the best of Vermont's ski resorts! (Okemo, Killington, Stratton, Bromley, and Magic Mountains).
New Price for this beautifully crafted home. Originally built in 1940, it has enjoyed new additions to the original house, with renovations in 1988 and a new kitchen in 2018. The welcoming foyer, with its beautiful stonework leads to a gracious living room with beautiful built-ins, and a propane fireplace to keep you warm. The wet bar makes for convenient hosting as this home is a delight for entertaining. The family room boasts a stone, wood burning fireplace to create a toasty venue for game day. The generous sized kitchen is ideal for preparing family dinners, entertaining or enjoying a coffee at the island. The dining room is bright and roomy for family dinners or hosting parties. There is room for the little ones in the playroom while you work in the office. The primary bedroom suite with a walk-in closet, an exercise room, a full bath as well as a convenient, near-by laundry room. The additional 3 bedrooms, one of which has a private bath, with 2 more bathrooms to serve 2 additional bedrooms, making hosting company a breeze. This home features so many beautiful built-ins, striking hardwood floors, as well as slate and tile. During the warm summer days enjoy the outdoors on the patio, adjacent to the in-ground pool and let the kids swim and splash. With a convenient pool house, with bathroom, and small kitchenette. Plenty of room for all the pool supplies and toys. With 10 acres, 2-car garage and carport this property is a must see. Call today. Don't miss this one
The Laurin Whiting House, circa 1850, is a Greek Revival style home with 5 bedrooms and 7 baths on 1 +/- acre. The curved, multi-bay veranda wraps around the front of the house with neo-classical columns and an oculus that punctuates the front gable end. A light-filled living room has French doors that open to the lovely porch and adjoin a large bedroom and full bath. The formal dining room connects with the eat-in kitchen with side entrance. An elegant foyer staircase leads to the large landing area on the second floor and a large, ensuite primary bedroom. A third bedroom adjoins a full bath and connects to a back stairway and two additional bedrooms and a bath. The convenient mudroom with adjoining half bath and laundry room connects the house to the barn/event space. The original barn is redesigned to function as a conference center. The meeting space has a separate bar area, two half baths, a tv/game room with exposed beams and a second floor billiard room. The potential uses for this multi-faceted property are many- a spacious full-time home with a business, a duplex, vacation home, ski club or an investment property with rental potential. A large, level yard offers space for gardening, badminton or croquet and a back deck for enjoying summer evenings. Walk to the Town Green for Summer Concerts, shopping and festivals and to the Town Rec area around the corner for year-round exercise and fun!
© 2025 Northern New England Real Estate Network, Inc. All rights reserved. This information is deemed reliable but not guaranteed. The data relating to real estate for sale on this web site comes in part from the IDX Program of NNEREN. Subject to errors, omissions, prior sale, change or withdrawal without notice.


