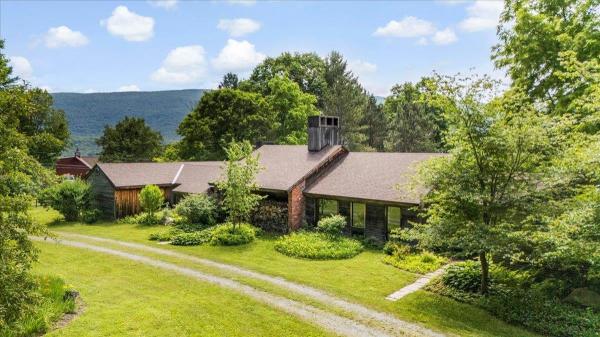Coventry House - Offered For The First Time! Built in 1972, the home was thoughtfully designed by local architect Charles "Bud" Lynch in collaboration with the owners. This custom-built home blends timeless design with natural surroundings. Offering a country kitchen, 4 bedrooms and 3+ vintage baths reflecting the 70’s era focus on color, natural materials, and open floor plans all on one level and sited on 2.2 acres. A striking see-through double-hearth fireplace anchors the home, crafted from 10,000 reclaimed bricks from a historic building in St Johnsbury. On the sunken living room side, enjoy the dramatic, floating cantilevered hearth; on the dining room side, a 200-year-old timber mantle adds rustic charm and warmth to your dining experience. Designed to immerse you in the beauty of the surrounding landscape, this home offers a true sense of harmony with nature. The basement features finished spaces, with a dedicated home office and 350 sf rec room. The grand mountain views are enhanced by a variety of mature trees and lush landscape plantings personally chosen and nurtured by the owners over the years. For horse lovers, a stunning post-and-beam barn includes two stalls, a fenced paddock for turnout, a hayloft, and a tack room for your equestrian needs. The structure is meticulously maintained: new roof (2025), window pane replacements, ('20-'24), hot water system (2013). We invite you to discover this exceptional property in one of Manchester's most desirable locations!
© 2025 Northern New England Real Estate Network, Inc. All rights reserved. This information is deemed reliable but not guaranteed. The data relating to real estate for sale on this web site comes in part from the IDX Program of NNEREN. Subject to errors, omissions, prior sale, change or withdrawal without notice.



