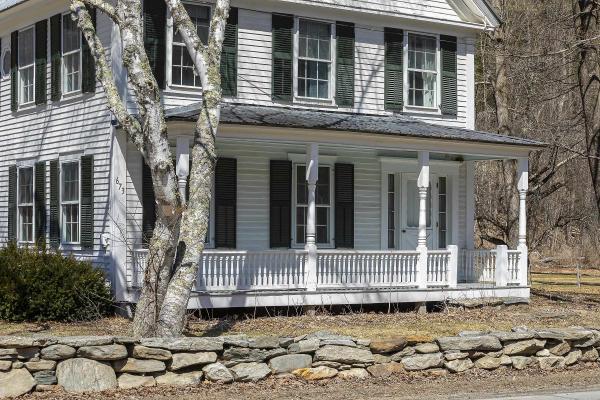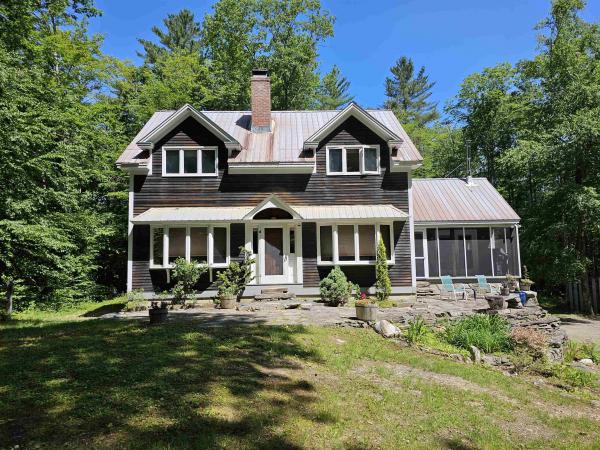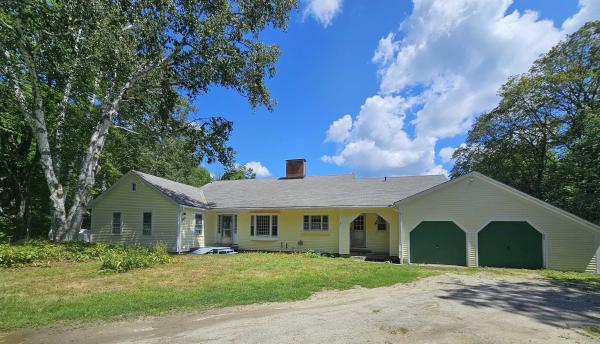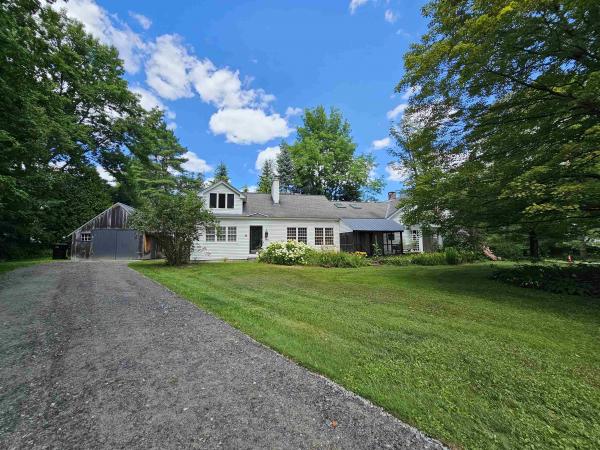Step into a classic Vermont farmhouse from the 1830s, built by a successful mill owner and loved by its current stewards for over fifty years. Minutes from the center of charming Grafton and only thirty minutes from Okemo, this beautiful property offers wide, level lawns and sits on 45 acres of untouched woodland in the hills behind—never logged and fully unencumbered. Inside, the original features and modern updates make this home a pleasure. Enjoy the warmth of two fireplaces, admire the curved plaster walls, and relax in the spacious living room that connects to a cozy family room. Gather around the table in the dining room, or retreat to the downstairs bedroom and bath. Upstairs, three more bedrooms and a fun bunk room with five built-in beds make ideal accommodations for kids or guests. The welcoming eat-in kitchen leads to a lovely screened porch, a perfect spot for your morning coffee. There’s plenty of storage throughout the house, and the antique barn is as well suited for festive dinners as it is for a pony or two. Sit on the front porch and listen to the gentle sounds of the nearby Saxtons River. If you feel like exploring, take a short walk to the lively village center, where you can meet neighbors, grab a bite to eat at the Grafton Inn, or visit the library for your next read. This home is more than just a place to live—it's an entree into a warm and inviting community filled with history and natural beauty.
Tucked away on 27 +acres this well-built retreat offers 3 bedrooms and 2.5 bathrooms. The custom crafted kitchen flows to a sunny dining room and wraps to a cozy living room with fireplace and efficient wood burning stove. A first-floor bedroom and bath, makes this open concept floor plan convenient. There is an additional 3 season bonus room which opens to a screen porch for relaxing on summer nights or a woodstove to read by on a chilly winter eve. The second floor has a guest bedroom with half bath across the hall and plenty of built in storage areas. A large primary bedroom and bath completes this lovely country home. The basement is clean and dry with laundry area and workbench for home projects. A stone patio and terraced landscape complements the private wooded property. There is an outbuilding for garden storage and full house generator. Located minutes from fine dining to four season recreation, this home is a must see .
Welcome to Silver Birches — a serene Vermont retreat nestled on 27 acres along a quiet country road, perfectly situated Grafton and Chester villages. Sprawling ranch-style home offers a fantastic floor plan with generously sized rooms and a natural flow, making it ideal as a year-round homestead or a peaceful getaway. The open-concept kitchen and dining area, complete with a cozy fireplace and access to the screened porch, is ready for your dream renovation and connects seamlessly to the spacious living room. Enjoy relaxing by the propane-insert hearth in the living room while taking in sweeping views of the acreage stretching out behind the home. At the opposite end of the house, you'll find three large bedrooms, a full bathroom, and a sweet office just off the formal front entryway-perfect for remote work or creative pursuits. Beautiful hardwood floors run throughout, and the walls offer a canvas for your personal style. Whether you choose to keep some of the tasteful vintage wallpaper or start fresh, the potential is here! Full, dry basement with finished living space and a bathroom. Convenient mudroom/laundry area with a half bath connecting the attached two-car garage. Fresh exterior paint and clean results from recent water, radon, and septic inspections are available. 15 minutes from both Grafton and Chester villages, offering access to the best of Vermont: outdoor recreation, quaint shops, dining and more. A truly lovely home among the trees, come experience it!
Beautiful in town Grafton historic home available. 1790 side of the house has a primary suite with huge soaking tub, living room, butlers pantry which could also be a second kitchen as well as a huge, unfinished second floor studio with potential 1/2 bath. 1971 side of the house has 2 bedrooms plus sleeping loft, kitchen, dining room, living room and cozy screened in porch. While the transition from the historic side to the new side is seamless, it can also be closed off for utility savings. Outside there is 3/4 of a acre of peaceful lawn and gardens. Walking distance to the center of Grafton. This one is a must see.
© 2025 Northern New England Real Estate Network, Inc. All rights reserved. This information is deemed reliable but not guaranteed. The data relating to real estate for sale on this web site comes in part from the IDX Program of NNEREN. Subject to errors, omissions, prior sale, change or withdrawal without notice.






