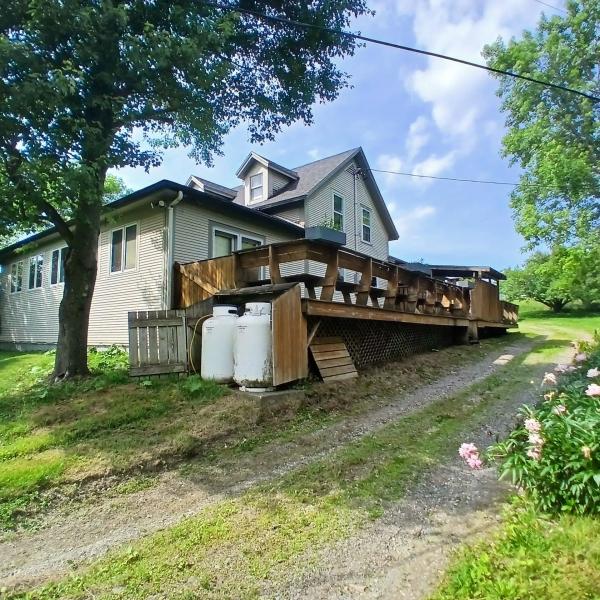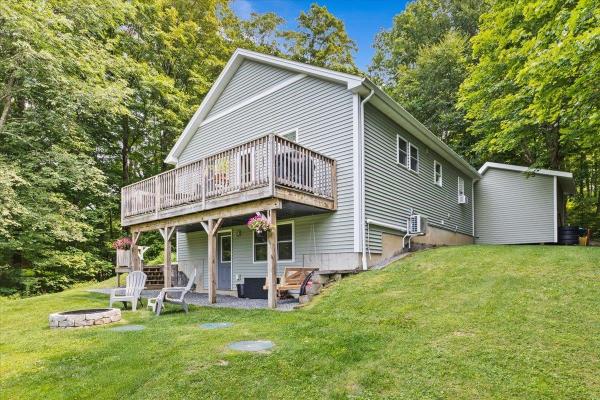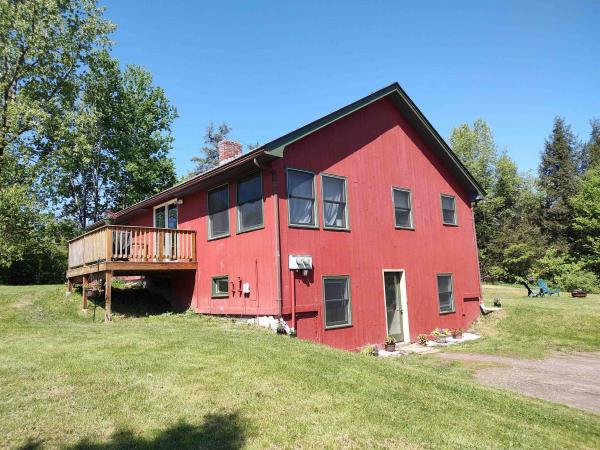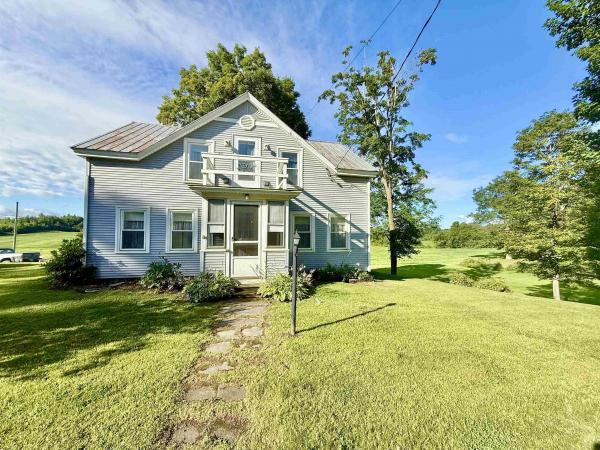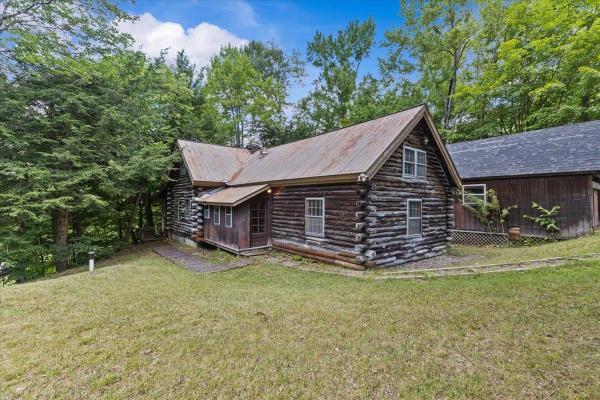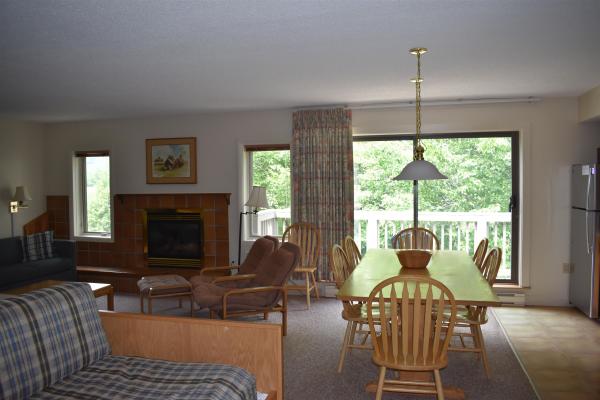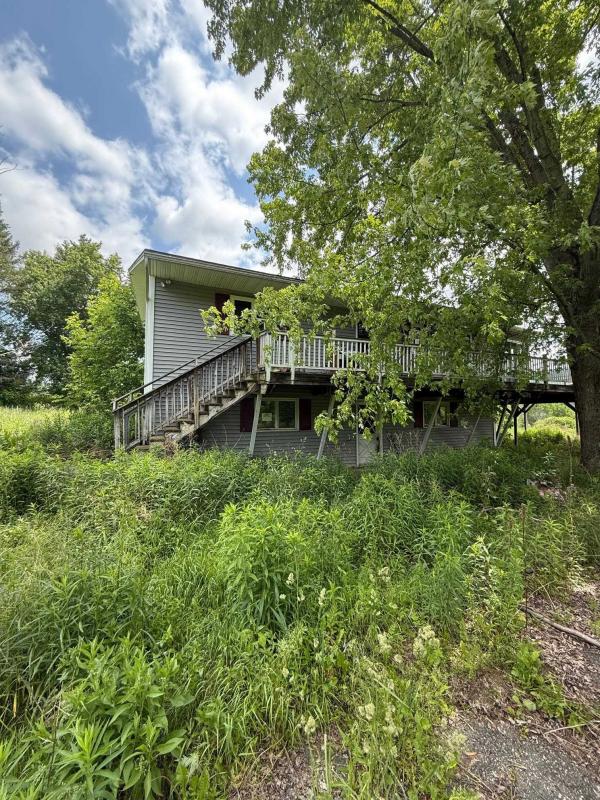OPEN HOUSE Saturday JULY 19th 12pm-1pm **NEW ROOF** NEW PRICE ** 12.6 ACRES** **Stunning 5-Bedroom Country Retreat with 12.64 Acres, Horse Barn, and More!** Welcome to this breathtaking 2880 sq. ft. home nestled on 12.64 acres of lush, private land. With 5 spacious bedrooms, including a unique bedroom featuring an attached office or nursery, vaulted ceilings in the living room and formal dining area. Beautiful exposed beams and wainscoting in the formal den, built-in bookshelves add a touch of elegance. The den can be separated from the living room with pocket doors, creating a sense of open space while maintaining privacy when needed. Large master suite, complete with its own private bathroom featuring a sauna room. And an electric fireplace adding warmth and ambiance. French doors to expansive porch. Across the porch, additional French doors lead into the living room, allowing for a seamless indoor-outdoor flow. With the two newer additions with poured concrete basements, this home is designed for comfort and convenience. Offering two full bathrooms, a dedicated laundry room, and a large kitchen space. New carpet, beautiful red tiles and hardwood floors. 6-stall horse barn and room to run. This property offers mature apple trees, a charming dog house and expansive 12.64 acres of open land Come experience the tranquility and beauty of this property today—schedule a tour to see all that it has to offer!
Welcome to 188 Junction Hill Road—where mountain views, peace, and practicality come together on just over 3 private acres just outside Jeffersonville. Built in 2017 and thoughtfully updated since, this ranch-style home offers a blend of comfort and function that’s hard to beat. The main level features a bright, open layout with hardwood floors, a spacious living room, and an updated kitchen with a newer sink and a custom island perfect for casual meals or entertaining. Two additional bedrooms round out this level with spacious closets, and a full bathroom. Downstairs, the walkout basement was transformed in 2022 into a full primary suite with a large bedroom, a ¾ bath, walk-in closet, and mudroom—adding nearly 600 square feet of stylish, usable space. A heat pump was also added for efficient heating and cooling. Additional improvements include a new water heater, extended driveway and retaining wall, and a 12x16 shed added for all your gear. Outside, enjoy a private yard with room to roam, a cozy fire pit, established garden space, and mountain views that never get old. Whether you’re sipping coffee on the deck or exploring nearby trails, this spot is pure Vermont.
3 BR/1 BA @2400 sq.ft home on 5.69 ac+/-. Natural light, natural wood in the Vaulted Living room area with Hearth. 3 Season room was opened up for Dining area. BIG Kitchen with tons of cabinets and recent SS appliances. Walkout basement has been mostly finished, adding the third BR, another room and the large central area featuring woodstove and hearth...tons of space for all your needs! Large open lawn area, large wooded area w/trail to Black Creek frontage. 24 X 24 pole barn structure with elevated wood floor. Old chicken coop, LOTS of gardening space! Lister's file says 2 BR, WW permit is for 3BR and home being used as a 3 BR. New HW heater, new light fixtures & bathroom fan, new well pump in 2020. Metal roof in 2012. Lots of recent Interior and Exterior paint. Seller offering concession back on an accepted offer towards Buyer's choice of further improvements/upgrades. Exempt from Road association fees (shares the first 20 feet or so of Cedar Lane (private road)). Ride your bike to Rail Trail, walk to Horse Trail rides (Lajoie Stables), minutes to Lamoille River, Town trails, swimming holes, Smugglers' Notch Resort. 45 min to Stowe; Jay, about an hour. Short Drive to St. Albans and Chittenden County...this could be your home!
Welcome to this charming rural home nestled in the heart of Fletcher, Vermont. Set on a peaceful country lot, this 3-bedroom, 1-bath home offers warmth, character, and pastoral views that perfectly capture the essence of Vermont living. Step inside to find beautiful wood floors and an abundance of natural light streaming through vinyl windows. The spacious layout includes a large living room with an adjoining dining area—ideal for gatherings and everyday comfort. A first-floor bonus room offers flexibility for use as an additional bedroom, home office, or den. The eat-in kitchen provides plenty of space for casual dining, while the four-season porch invites you to relax and enjoy the changing seasons, fresh breeze, and scenic surroundings year-round. Step out onto the side deck to take in the countryside, or head upstairs to the second-floor balcony for a quiet moment or morning coffee. With solid bones, a large basement for storage, and timeless country charm throughout, this home is ready for its next chapter. Added bonus, the home is wired for a generator, and kids have high school choice. Come experience a true slice of Vermont at 21 Fairfield Road.
Charming log cabin retreat in the heart of Jeffersonville Village! Nestled on 1.3 private acres along scenic Upper Pleasant Valley Road, this lovingly maintained 3-bedroom log home offers warmth, character, and smart updates throughout. Step inside and enjoy the rustic charm of natural woodwork, cathedral ceilings, a cozy wood-burning fireplace, and a functional open layout. A one-car garage perfect for a workshop with loft space and a side shed. The current owners have invested in key improvements to enhance both comfort and value, including replacing the log facade on the northeast side, the crawl space has been professionally sealed and spray foam insulated, and the electrical panel has been upgraded. They also updated the bathroom with new tile, vanity, paint, shower, luxury vinyl plank flooring in the kitchen, and added a second Rinnai heater in the primary bedroom. Enjoy your morning coffee on the screened porch as you take in the peaceful surroundings. Whether you're looking for a full-time residence or a Vermont getaway near trails, and nature, this turnkey log home blends rustic charm with thoughtful updates — just minutes from Jeffersonville, Smugglers’ Notch, and everything the Lamoille Valley has to offer. Showings start on Friday, July 25th.
Beautifully furnished condo centrally located at America's #1 Family Resort. Optional rental program available which includes extensive homeowner benefits and worldwide travel through RCI, the world's largest resort exchange company. Private yet close to all of Smuggs amenities. Villamarksauna is the only building in the resort with a sauna in the building.
Hold harmless agreement required before appointment. No showings or parking at property until you’ve spoken to broker. Driveway is NOT passable with 15-20’ washout. Discoloration and strong odor throughout home. No utilities active and will remain off.Subject information contained within mls was taken from lister’s card, estimated, etc. Buyer and/or their agent should verify all information and complete their own due diligence.Some information unknown include but not limited to: mechanicals, boundaries, easements, septic, electrical, underground tanks, lead paint etc. There is a second kitchen. Lister's card property desc: dwl/apt Seller will have their own paperwork/addendum when considering an offer. Please review all attached documents. This property has an Investor hold of 20 days, we cannot negotiate any non-owner occupant offers prior to 20 DOM. Owner occupant offers will be reviewed after 7 DOM. cash only
© 2025 Northern New England Real Estate Network, Inc. All rights reserved. This information is deemed reliable but not guaranteed. The data relating to real estate for sale on this web site comes in part from the IDX Program of NNEREN. Subject to errors, omissions, prior sale, change or withdrawal without notice.


