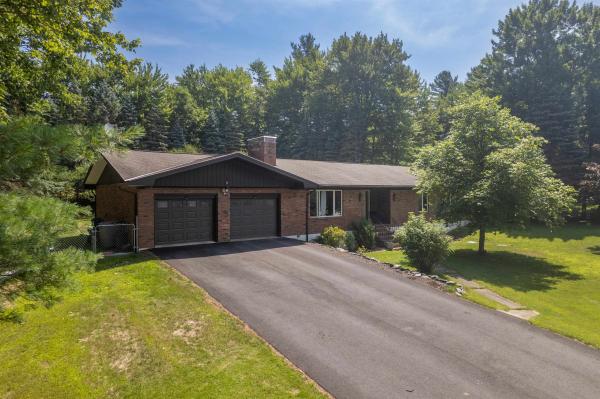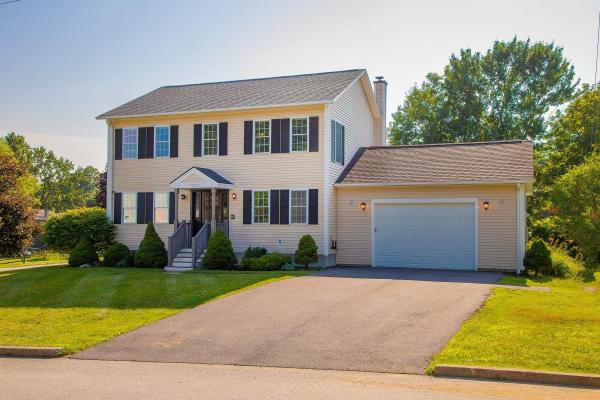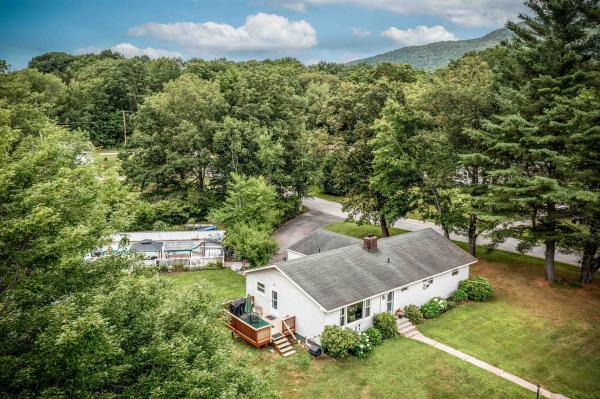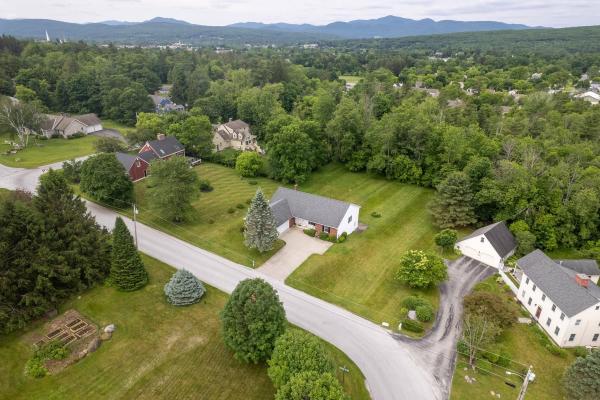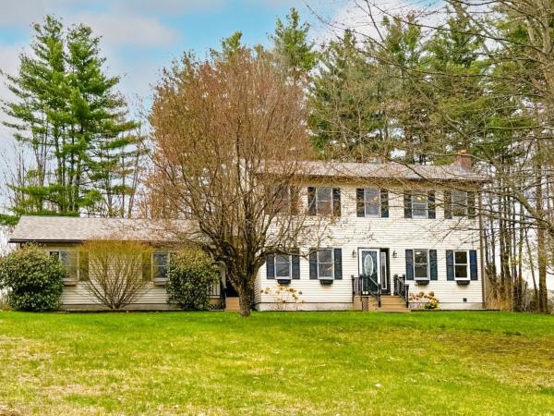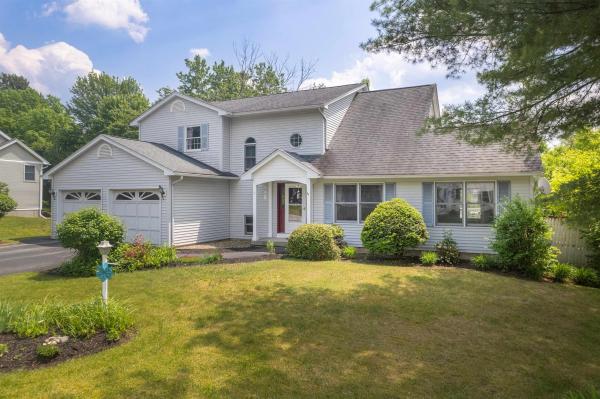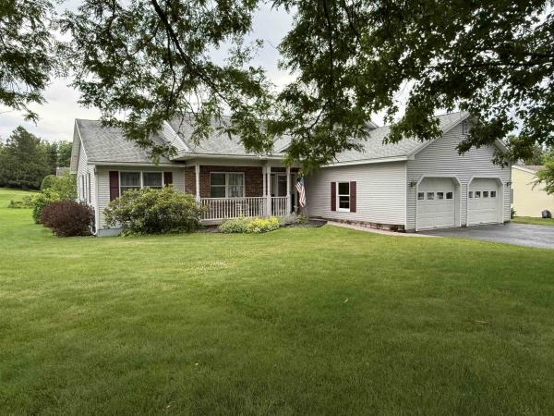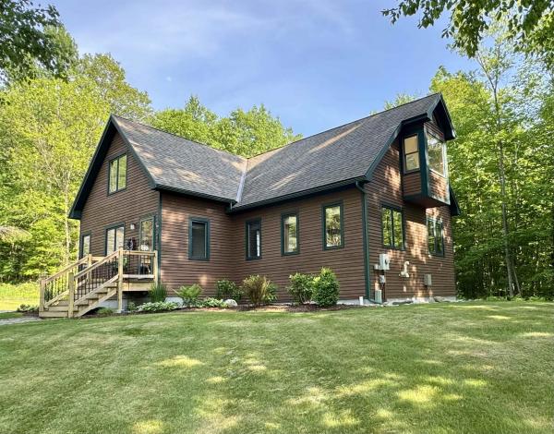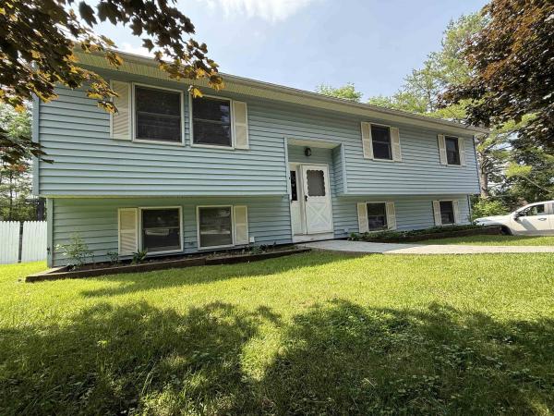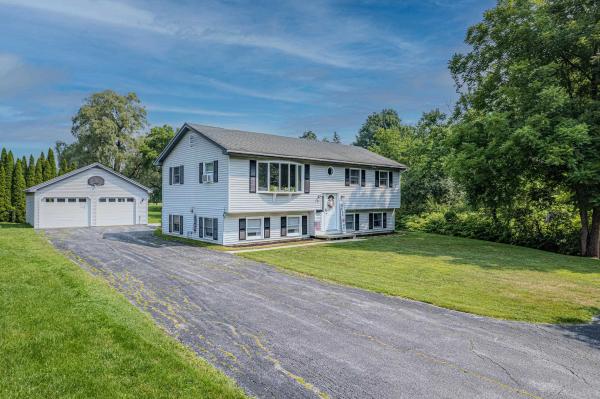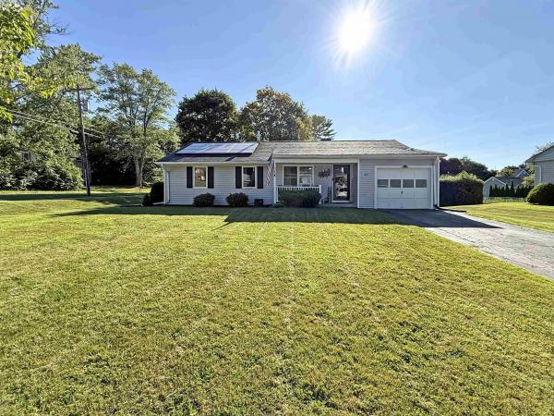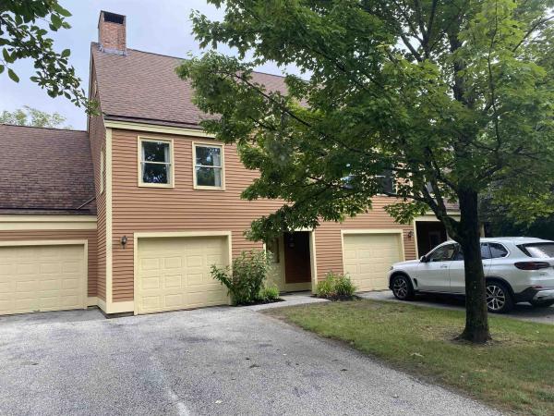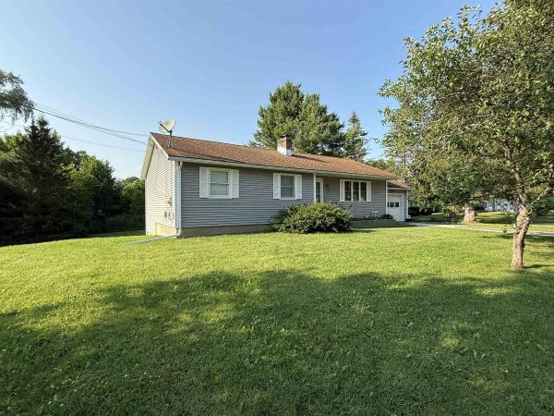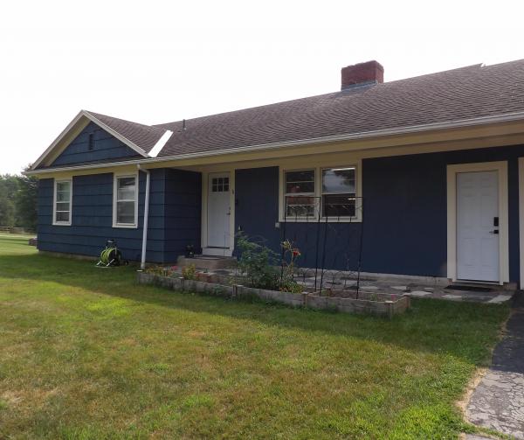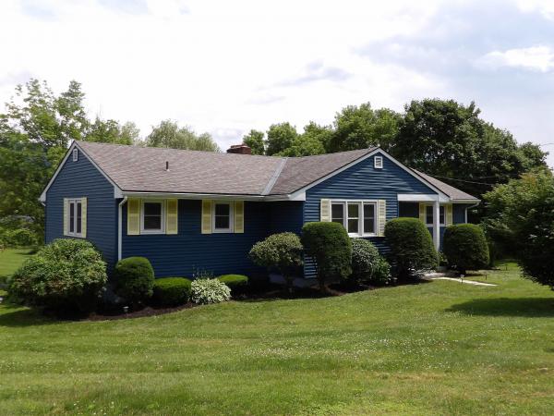Welcome to this exceptional Rutland Town ranch, where comfort and style come together in a beautifully designed home. The spacious first floor features a breathtaking living room with exposed wood beams, and a stunning floor-to-ceiling stone fireplace—creating the perfect ambiance for cozy evenings or elegant entertaining. A large, sun-filled kitchen offers ample counter space and storage, flowing seamlessly into a formal dining room ideal for gatherings. Three bedrooms and one full bath are on the main level, including a primary suite with newly renovated bath. The fully finished lower level expands your living space dramatically with a spacious family room, two versatile bonus rooms, a rec area, and a stylish ¾ bathroom—perfect for guests, a home gym, or office space. Set on a beautifully landscaped 0.59-acre lot, the property features a fully fenced backyard, ideal for outdoor living, gardening, or pets. The attached two-car garage adds to the home’s curb appeal and functionality. Located in the desirable Rutland Town school district with school choice and just 20 minutes from world-class skiing at Killington Resort, this home is the perfect blend of elegance and Vermont lifestyle.
Move-in Ready Colonial in Quiet, Convenient Neighborhood Welcome to this spacious 4-bedroom Colonial nestled in a quiet and convenient neighborhood, just minutes from the hospital, high school, and all that downtown Rutland has to offer-from dining and entertainment to golf and world-class skiing at Killington and Pico. Built in 2002, this well-maintained home offers versatile living with three bedrooms upstairs and a flexible main-level room that can function as a fourth bedroom, office, or formal dining space. The attached garage leads into a practical mudroom, perfect for Vermont seasons. The open-concept kitchen and family room flow seamlessly to the back deck, where you’ll enjoy sunsets over a lush, west-facing backyard. A spacious front living room loops back to the entry, offering a great layout for everyday living or entertaining. A half bath completes the main level. Upstairs, you will find a generously sized primary suite with a walk-in closet and private full bath, along with two additional bedrooms and a shared full bath. The full-size washer and dryer are conveniently located on this level. The finished lower level includes a cozy, carpeted living area, a half bath, and a tidy unfinished utility room offering extra storage space. Situated on a corner lot with mountain views, this home is ready to welcome its next owners.
Welcome to your dream home in the highly sought-after Rutland town neighborhood! This charming ranch-style residence boasts 3 spacious bedrooms, including a primary bedroom with an ensuite bath. The main floor has been thoughtfully updated, featuring a remodeled kitchen equipped with stainless steel appliances, a center island, and an abundance of natural light. Step outside to your private oasis, where a raised deck overlooks an inviting inground pool, jacuzzi, outdoor fireplace, and meticulously maintained gardens—perfect for entertaining or unwinding. The partially finished basement adds even more living space with a large family room, wet bar, and a convenient 3/4 bath. Located just a short drive from Killington and Pico ski resorts, this home offers the ideal blend of tranquility and convenience. Don't miss the opportunity to make this stunning property yours!
Stunning Brick Executive Ranch with Walkout Basement and Incredible Outdoor Living in Northeast City. Welcome to your dream home! This impeccably built brick executive ranch is the total package, solid construction, timeless elegance, and unbeatable versatility, all on a lush, oversized .76-acre lot in one of the city’s most desirable and walkable neighborhoods. Step inside to a show-stopping marble foyer that sets the tone for what’s to come. Sunlight pours into the spacious eat-in kitchen and formal dining and living rooms, all perfectly positioned to soak in the warm western sun. Whether you're hosting guests or enjoying a quiet evening, these sun-filled spaces feel like home. With gleaming hardwood floors, three generously sized bedrooms, and a private en suite bath in the primary, comfort meets class in every corner. And when it's time to relax or entertain, head out to your beautiful back deck, take in the peaceful setting, and let the kids or pets roam on the expansive green lawn. Downstairs, the walkout basement is a dream come true, featuring a huge family room, a cozy game and pool table nook, and a propane stove that makes snowy Vermont nights feel magical. With a convenient half bath on this level, there's no need to go back upstairs. But it doesn’t stop there. This home is energy efficient, with top-notch utilities that keep you comfortable while reducing costs. And with a third car garage offering plenty of room for storage, a workshop, or your favorite toys.
OPEN HOUSE! JUNE 1- 1:30-3:30! Welcome to 216 Maplewood Drive — a beautifully updated Colonial nestled in one of West Rutland's alluring private neighborhoods. Set among just six homes, this lovingly maintained property shines with thoughtful improvements: a brand-new roof (2024), fresh paint throughout, updated flooring, refurbished front porches, stylish new lighting, redone basement stairs, and high-efficiency insulation added to the attic and basement for lasting comfort and value. The oversized two-bay garage offers a built-in workbench and direct access to both the home and basement. Inside, the kitchen exudes warm country charm with stainless steel appliances, rich countertops, an island, and a backyard view framed by majestic firs. A sunny breakfast nook and a cozy dining room with hardwood floors and built-ins create inviting spaces to gather. Convenience reigns with a refreshed laundry room and half bath on the first floor, plus a private office, perfect for remote work or creative pursuits. Upstairs, you’ll find four well-designed bedrooms, including a primary suite with a private ¾ bath, while a full bathroom comfortably serves the other three bedrooms. From the upper level and front porch, enjoy the added ambience of peaceful mountain views. Ideally located near Rutland’s shops, healthcare, and cultural offerings, plus outdoor adventures like Clarendon Gorge and Killington Resort, this peaceful home is ready to welcome its next lucky owner.
Unlock the potential of this 4-Bedroom 2.5 bath contemporary home nestled in a tranquil sought after Rutland community. A modern eat-in kitchen boasts cherry cabinets, quartz countertops, wood-look tile flooring, recessed lighting and direct, sliding glass door, access to a private 20 x 11 deck. The first floor has a primary bedroom with an en suite bath, with a walk-in closet, complemented by a first-floor formal dining room, living room with a fireplace, and cathedral ceilings. There's also a first-floor bonus room ideal for home office or den. Upstairs you’ll find 3 more full-size bedrooms, a full bath, and a 9’ x 14’ balcony sitting loft overlooking the living room area. Enjoy mature landscaping, rock gardens, brick walkways, an above-ground pool with a wraparound deck, and the soothing babbling sounds of the Moon Brook in your backyard. Equipped with an LP gas boiler, baseboard hot water heat, along with an EV charger in the attached two-car garage. There’s an unfinished walk-out basement ready for your customization. This home presents an opportunity for updates to the interior finishes, allowing you to customize it to your tastes, making it a great value. A prime location, minutes to downtown Rutland, only 15 minutes to Killington/Pico Resorts and 90 minutes to Burlington Airport. This home is perfect for buyers ready to invest little effort for substantial rewards. Open House Friday June 20th from 1pm to 3pm
Welcome to this charming and well-maintained three-bedroom, two-bathroom home offering comfortable one-level living in a quiet desirable Rutland neighborhood in the Northeast section. Step inside to a spacious living area featuring a cozy fireplace—the perfect spot to unwind after a day out enjoying nearby parks, skiing or a day at the lake. The living room’s cathedral ceiling adds openness and height, while the skylight invite natural light to flood the space year-round. The kitchen and dining areas are well-proportioned, offering plenty of counter space for your culinary creations. All three bedrooms are nicely sized, with the primary bedroom providing a peaceful retreat with full bath to round out the practical layout. A spacious two-car garage keeps your vehicles protected from Vermont’s diverse seasons, while the well-groomed exterior adds to the home’s overall charm; low-maintenance yard keeps weekend chores light, leaving more time to explore the neighborhood and surrounding community. This home is just a short stroll from Whites Playground, ideal for outdoor fun or a casual afternoon walk. For added convenience, Rutland Regional Medical Center is also nearby. You’ll also love the easy access to the historic downtown district, home to shops, dining, and cultural spots. If you're seeking comfort, functionality, and a location that puts everything within reach, this home checks all the boxes. Original owner!
Welcome to 107 Top Ridge part of the Top Ridge at Mendon townhouse community! This turnkey home offers sublime serenity and abundant green space in scenic Mendon, Vermont. This home's location is a premier spot for nature enthusiasts with tranquil woods just beyond the backyard and Aitken State Forest and vast wooded trails up the road. This well-cared for home features a large primary bedroom with ensuite bath, second bedroom, and large bonus room on the top floor. On the main level you'll find a dedicated office space, open concept living-dining room with a separate sitting space with a second fireplace perfect for entertaining. Newer mini-splits help keep rooms warm and comfy in winter and provide cooling in summer. Abundant recessed lighting exists throughout, and the finished basement area can be used as an exercise room, play room, or extra storage. Laundry is conveniently located on the second floor. The home has an attached 2-car garage. Enjoy a view of the woods behind the house as you relax in front of the gas fireplace and take in the star-lit sky from the backyard firepit. Just off the living room, the screened porch is a must-see surrounded by the sounds of nature. Peace and quiet abound yet essentials - grocers, hospital, schools, etc. - are close by. Nearby Route 4 will lead you directly to Pico Mountain and Killington Resort for year-around outdoor adventure.
Welcome to 14 Haywood Avenue in Rutland City, a well-maintained raised ranch offering comfortable living in a quiet neighborhood. This charming home features a bright, open living room that flows into the dining area and kitchen, creating an ideal space for everyday living and entertaining. Sliding glass doors lead to a private back deck, perfect for relaxing and enjoying the surrounding greenery. Set on a generous lot with mature trees and a nicely sized yard, this home offers plenty of outdoor space for gardening, play, or gathering with friends. Conveniently located close to schools, parks, Rutland Regional Medical Center, and downtown amenities, this is a wonderful opportunity to settle into a welcoming Rutland City neighborhood.
City of Rutland This raised ranch features four bedrooms and two bathrooms with an updated kitchen and new carpeting throughout. The property is move-in ready and occupies approximately 0.27 acres with low-maintenance vinyl siding. Additional amenities include a heated, detached two-car garage and an above-ground pool. Conveniently located near city services, residents will appreciate proximity to Pico and Killington Ski Resorts as well as multiple lakes and rivers, ideal for summer recreation. Outdoor enthusiasts can also enjoy easy access to the Green Mountain Trail for hiking and the Catamount Trail for cross-country skiing. The home, situated at the end of a cul-de-sac, offers approximately 1,757 square feet of tastefully remodeled living space—ready for you to move in and enjoy.
Welcome to 67 Meadow Brook Road – Modern Comfort in a Prime Location. Nestled in one of the area’s most desirable neighborhoods, this beautifully updated 3-bedroom, 1.5-bath home offers the perfect blend of style, comfort, and convenience. Step inside to find a thoughtfully renovated interior featuring modern finishes, an inviting living space, and a functional layout ideal for families or entertaining. The spacious kitchen boasts contemporary cabinetry, updated appliances, and ample counter space, seamlessly connecting to the dining and living areas. All three bedrooms are generously sized, with plenty of natural light and storage. The full bath has been tastefully updated, and the additional half-bath adds extra convenience for guests. Outside, enjoy a private and nicely sized backyard – perfect for relaxing, gardening, or hosting summer get-togethers. The lot provides just the right balance of space and low-maintenance living. Located close to schools, parks, shopping, and commuter routes, 67 Meadow Brook Road is a move-in-ready gem you won’t want to miss.
Attractive two-bedroom condo in the "Carriage" style with living space on the second floor. Enter the slate entry foyer with access to the one-car garage and rear patio. Walk upstairs to delightful open living space including large living room with brick hearth and remote controlled gas insert, formal dining area and updated kitchen. Fully appliance kitchen includes Fisher & Paykel two-drawer dishwasher, GE Profile dual fuel range and soapstone sink. Master bedroom has an exquisitely remodeled bath with tiled step-in shower and large skylight; second bedroom also has a private bath. Between the master bedroom and living room is a wonderful screened porch overlooking the in-ground pool, tennis court and clubhouse. Most recent improvements include a heat pump, Rinnai instant hot water heater, and furnace replacement. In warmer months, you will appreciate the comfort of central air conditioning. Enjoy Country Grove's walking paths, friendly sense of community, and walking distance to Rutland Country Club and Baxter's Restaurant. Also an easy drive to downtown amenities and skiing at Pico and Killington Resorts.
Well maintained Ranch on more than a half acre offers three bedrooms, including master with recently upgraded 3/4 bath. Two additional bedrooms share a full bath. The spacious living room has hardwood floors. The kitchen has tile flooring and new cabinetry. Basement level family room measures 27' x 21' and has Anderson sliding doors to the level back yard. Located in a lovely Northeast neighborhood, you won't be disappointed! Just a short drive to Killington ski area, Lake Bomoseen and all the amenities in Downtown Rutland City including our famous Farmers Market and hometown feel.
Welcome to this inviting ranch-style home, set on a nearly half-acre open and sunny corner lot in one of the city’s most desirable neighborhoods—just minutes from Rutland Regional Medical Center, shopping, dining, and the popular White’s Pool. This well-maintained single-family home features four bedrooms and two full bathrooms, offering a comfortable and functional layout for everyday living. The home’s lower level adds an extra layer of charm with a striking and unique feature wall showcasing Shou Sugi Ban—the traditional Japanese burnt wood technique—creating a warm, contemporary focal point. Outside, the oversized corner lot provides ample space for outdoor living, gardening, or entertaining, with plenty of room to grow. Whether you’re relaxing in the backyard, gardening, or enjoying the ease of city access, this home truly has the best of both worlds. A very spacious, attached 2 car garage completes the property. Don’t miss this rare opportunity to own a stylish and spacious ranch home in a location that checks all the boxes
Welcome to 18 Piedmont Drive! This 3-bedroom, 2-bathroom ranch-style home is ideally situated in one of Rutland City’s most established and desirable neighborhoods. Offering single-level living, abundant natural light, and a spacious layout, this home is perfect for those seeking comfort and convenience. Step into a warm and inviting living room with large windows and a classic floor plan that provides distinct, functional spaces. The kitchen offers ample cabinetry and workspace, with easy access to the dining area for effortless everyday living. The primary bedroom features its own private en suite bath, while two additional bedrooms and a second full bath offer plenty of space for family, guests, or a home office. The partially finished basement adds flexibility—ideal for a recreation room, workout space, or hobbies. Outside, enjoy a generous lot with mature landscaping and plenty of room to relax, garden, or entertain. The two-car garage provides added convenience and storage. Located just minutes from schools, shopping, parks, and downtown amenities, this home offers the best of Rutland City living. Don’t miss your chance to own a solid, well-loved home in a truly welcoming neighborhood—schedule your showing today!
© 2025 Northern New England Real Estate Network, Inc. All rights reserved. This information is deemed reliable but not guaranteed. The data relating to real estate for sale on this web site comes in part from the IDX Program of NNEREN. Subject to errors, omissions, prior sale, change or withdrawal without notice.


