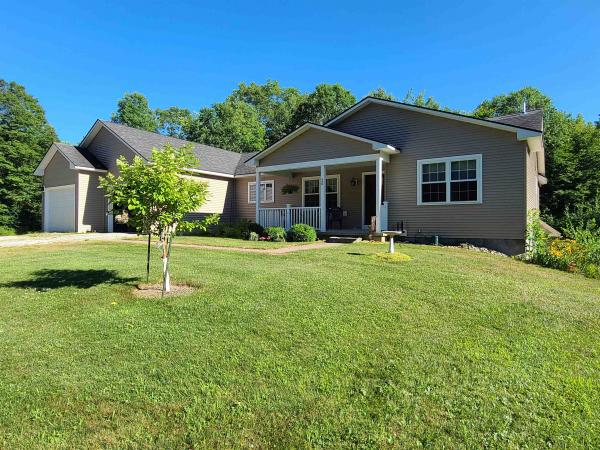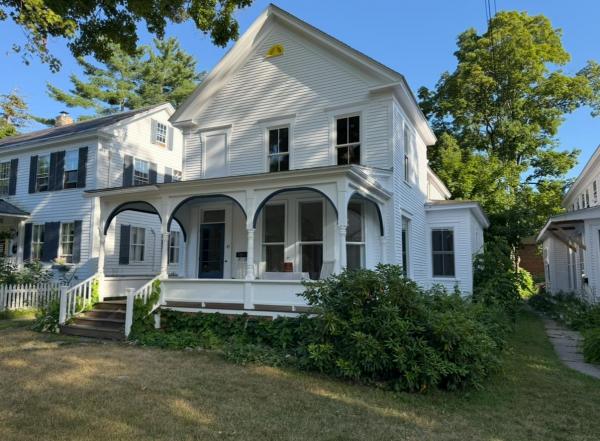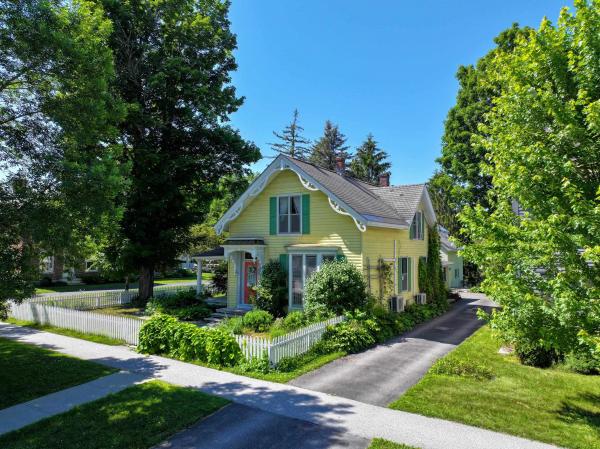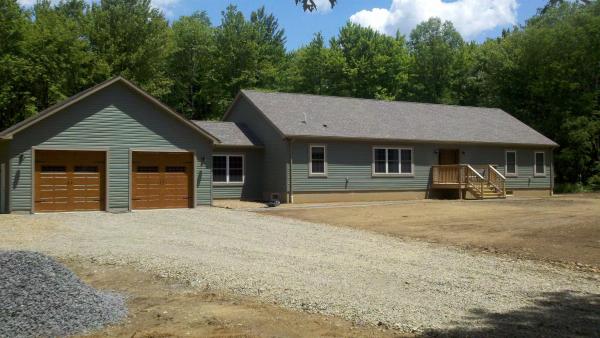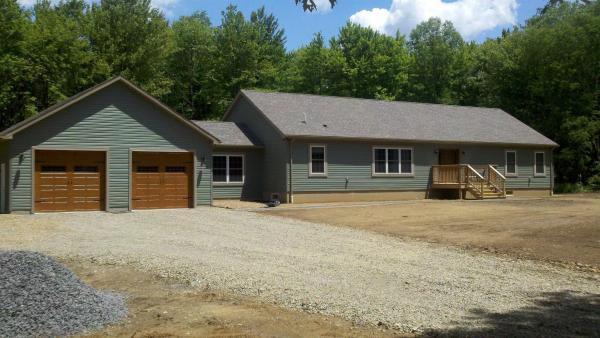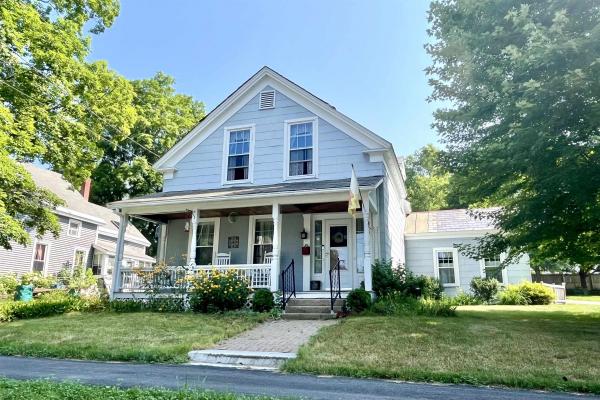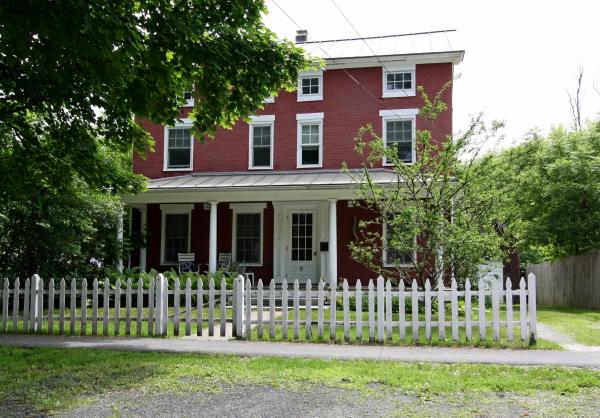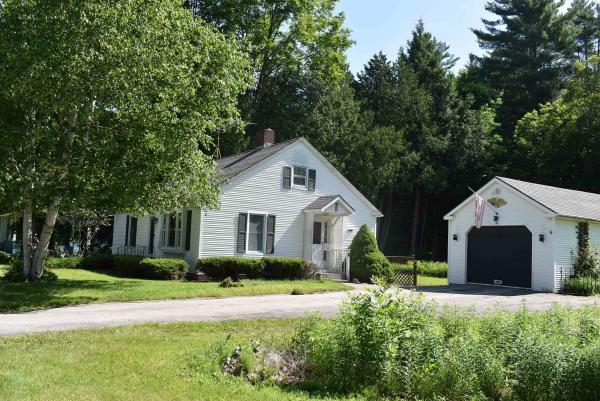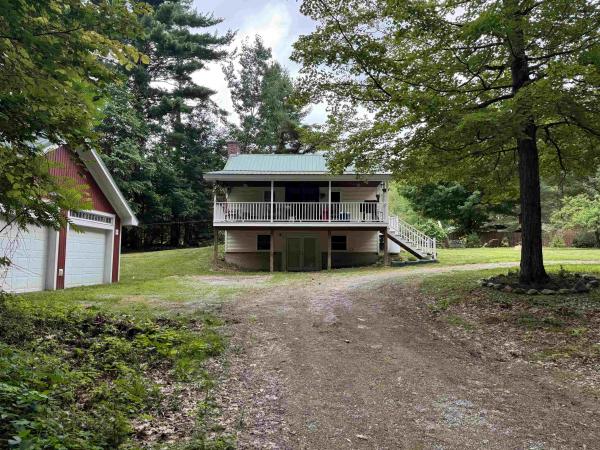Quality design & construction quality is readily apparent throughout this 7 year old senior-friendly Owner/Contractor built home. Spacious rooms, abundant storage spaces, energy-efficient and low-maintenance features. Full dry open pcc foundation has walkout entry, a second laundry hookup and 4th bath sub-slab plumbing. There is capacity in the septic system for a 4th bedroom. The property includes the 2.3 acre house lot and 1.4 acres of private road. Maintenance of Pasquale Ln. is shared by the 9 other user/owners. School bus pickup for Barstow Elementary & choice of high schools is short walk to Stoney Hill Rd. Rutland area & Killington Resort amenities are within a 20 minute drive by paved road.
Sit back and relax on the beautiful front porch with sweeping views of picturesque Park Street! This inviting home blends timeless character with thoughtful updates throughout. Inside, you’ll find a stunning mix of rich hardwood and softwood floors, high ceilings, and elegant architectural details. French doors open to a grand living room featuring built-in bookshelves, beautiful bay windows and a picture window floods the space with natural light. The large upstairs landing creates a serene space—ideal for reading or unwinding in private. Over the recent many years, the seller has made numerous upgrades including: roof, windows, heating system, interior paint, back deck, and adding an upstairs bathroom with a copper basin, granite countertop, and an inviting private sitting room with an additional stylish sink adds both convenience and charm and freshly painted exterior this July! Just steps from the heart of Brandon Village which has a vibrant community. Enjoy the free summer concert series on the beautiful back lawn of the Brandon Inn, year-round events at the historic Town Hall, and a delightful mix of local shops, restaurants, bakery, gift shops, breweries, artist studios, and galleries. Also close by are beautiful hiking trails, lakes & the Neshobe Golf Club! This home perfectly captures classic New England beauty with comfort and convenience.
It doesn't get more Vermont than this! A lovely home situated behind a white picket fence on a tree lined street in a village that offers shopping, restaurants, gift shops, artist studios/galleries and green spaces! This house has a gracious entry at the front of the house for your guests' arrival and a more casual entrance alongside the driveway so you can easily unload groceries or come in and kick off your shoes in the mudroom. As is the case with many older homes, the rooms in this house are versatile as well. A front parlour, with a window to the street, could be a more formal living space or a place to work because there are doors to close this room off. The center room is a great family room or living room with a 1st floor bedroom (en suite) off to the side. Or maybe use this bedroom as a library/tv room? Continue on through the dining room - with chandelier and built in cupboard - and into the kitchen/sunroom area. Renovated by the current owners, the kitchen functions well and even has a door to the side yard where you can plant your herb garden! Cozy up in the sunroom next to the Jotul stove to read a book or just keep the cook company! Upstairs are two bedrooms, a bonus room and a 3/4 bathroom - plus the landing is a perfect place for a small desk or playspace. The detached barn is a perfect building for a workshop and/or storage with power including a plug for a camper/RV! Welcome to the sunny side of Park Street!
Introducing a brand-new, one-level ranch home—set to break ground in 2025—at the tranquil end of Rydon Acres in Brandon, Vermont. Tucked into a private, wooded lot with a dramatic mountain backdrop, perfect for the mountain climbing enthusiast. This home is tailor-made for anyone who loves seamless indoor living and outdoor adventure alike. The 1,344-square-foot floor plan features: A covered breezeway linking a spacious two-car garage to the main living areas, Open-concept kitchen with oversized island, electric range, refrigerator, and dishwasher flowing into dining and living spaces, Three comfortable bedrooms and two full baths, all on one easy-access level Enjoy direct Route 7 access—schools, skiing, hiking and local amenities are just minutes away—and endless rock-climbing possibilities right out your back door. The builder is happy to collaborate on custom finishes or layout tweaks, so you can craft the home of your dreams in one of Vermont’s loveliest settings.
Introducing a brand-new, one-level ranch home—set to break ground before the end of the year. This lot is at the end of Carver Street in Brandon, Vermont. Tucked into a private, wooded lot, but not far from in town. This home is tailor-made for anyone who loves seamless indoor living and outdoor adventure alike. The 1,344-square-foot floor plan features: A covered breezeway linking a spacious two-car garage to the main living areas, Open-concept kitchen with oversized island, electric range, refrigerator, and dishwasher flowing into dining and living spaces, Three comfortable bedrooms and two full baths, all on one easy-access level, with radiant heat. Easy access to schools, skiing, hiking and local amenities are just minutes away. The builder is happy to collaborate on custom finishes or layout tweaks, so you can craft the home of your dreams in one of Vermont’s loveliest settings.
A vintage gem of a home! There's a lot more here than meets the eye from just a casual look - a stylish back deck leads to a cozy 3 season enclosed porch, the kitchen is roomy with lots of cabinet space, there's a formal dining room with hardwood floors, and a large living room with wood stove and hearth. The downstairs office could also be a bedroom. The primary upstairs bedroom is roomy and bright. All the rooms feature tall windows that bathe the house in natural light. And then there's the renovated carriage barn out back. The ground floor has tons of storage, and the upstairs is finished living space. It's an open, loft style living room with kitchenette, a large 3/4 bathroom, and bedroom. Heated by a Rinai heater and/or a wood stove. All this just a quick walk to downtown Brandon with it's shops and eateries, villiage events, and of course just minutes to your Green Mountain adventures.
If character, charm, historical quality, with modern updates are what you're looking for - welcome home! Built in 1827, this beautiful brick colonial has been thoughtfully expanded to offer the best of both worlds: timeless architectural detail and the comfort of modern living. Enter from the covered front porch to a cozy den and a welcoming living room, warmed on chilly nights by a wood stove. The newer addition has an open feel with a dining room that opens to a modern kitchen featuring butcherblock countertops, an island with sink, and a modern range with a gas cooktop and double electric ovens, perfect for entertaining or everyday use. The first floor also includes a mudroom, first floor bath, and laundry. Upstairs, you'll find two generously sized bedrooms and a third room that could be used as a bedroom or office. The partially finished third floor offers endless potential awaiting your finishing touches, whether it be to add an additional bedroom, office, or other work/play space! The home has owned solar panels, a private back yard, and a detached garage which has room for one vehicle plus storage space, a second story that could be finished and a deck overlooking a private wooded area. All this within walking/rolling distance from the charming town of Brandon with it's unique assortment of restaurants, shops, and a brewery. Open house: Saturday 6/21, 1-3pm.
Charming cape-style home located in the village. Features include hardwood and softwood flooring, a wood burning fireplace in the living room, a 22'x11' deck with a 11.5'x13' foot patio area adjacent. The spacious backyard offers ample gardening space, while the over size one-car garage provides plenty of storage. This home is ideally situated in the village center, close to shopping, the library, restaurants, and churches.
Charming Forest Cottage Tucked in from a quiet dirt road, this warm and welcoming cottage offers a peaceful escape surrounded by nature. Set on 2.90 acres of wooded privacy, it’s the perfect spot for those who crave quiet mornings, starry nights, and room to breathe. Inside, you’ll find 1 comfortable bedroom, a cozy sleeping loft, a versatile bonus room, and 2 bathrooms. The heart of the home is the living area, where a beautiful fieldstone fireplace and natural wood cathedral ceiling bring a sense of comfort and character. The modern kitchen is thoughtfully updated—offering all the functionality you need while keeping the charm intact. Step outside and enjoy the natural surroundings, with plenty of space for gardening, playing, entertaining, or relaxing on the front porch. A mature peach tree adds a sweet touch just steps from the door, while grapevines at the edge of the property offer seasonal harvests and a touch of rustic charm. A detached two-car garage offers generous storage, and there's even an attached coop—ready for chickens or other feathered companions. Whether you're looking for a full-time home, a weekend retreat, or a place to slow down and enjoy the simple things, this forest cottage invites you to settle in and make it your own.
© 2025 Northern New England Real Estate Network, Inc. All rights reserved. This information is deemed reliable but not guaranteed. The data relating to real estate for sale on this web site comes in part from the IDX Program of NNEREN. Subject to errors, omissions, prior sale, change or withdrawal without notice.


