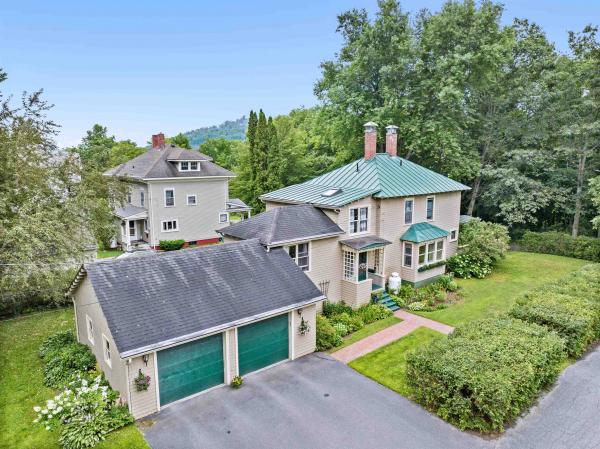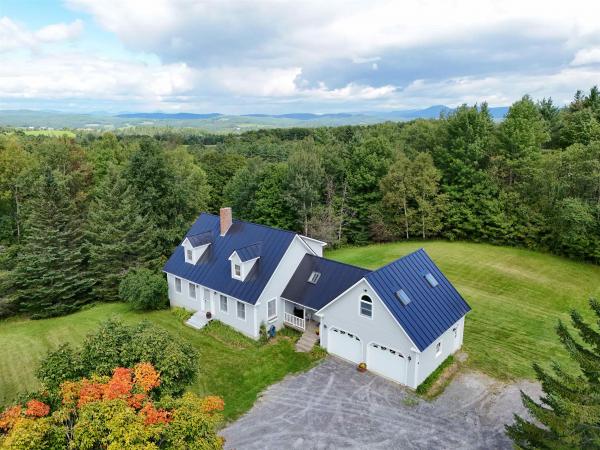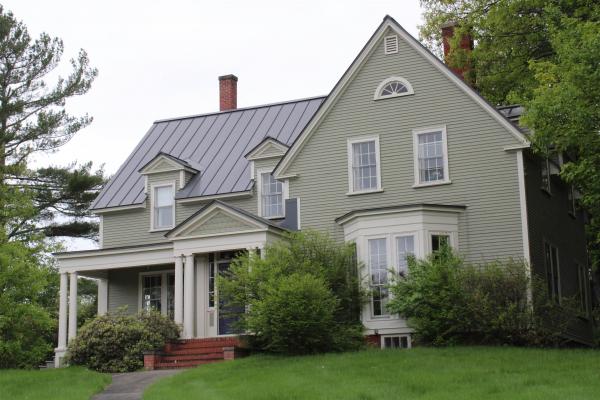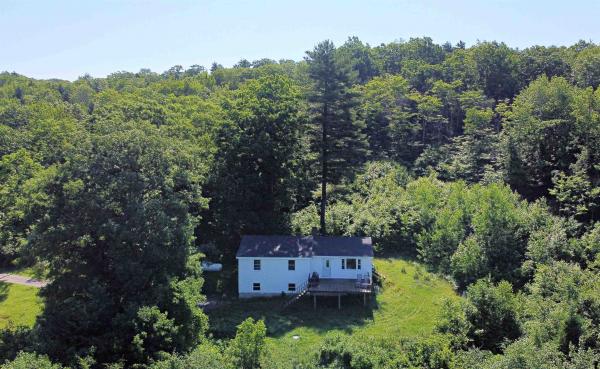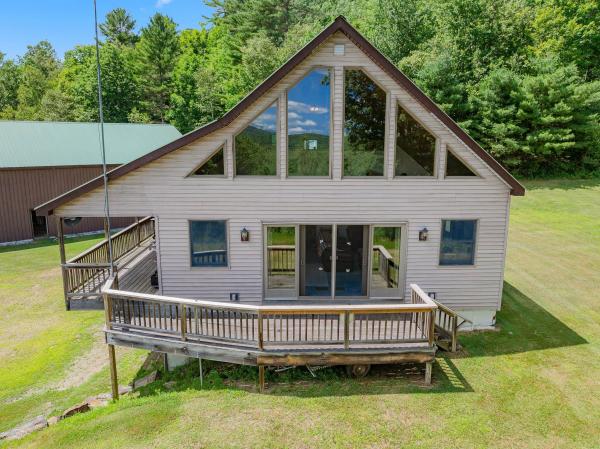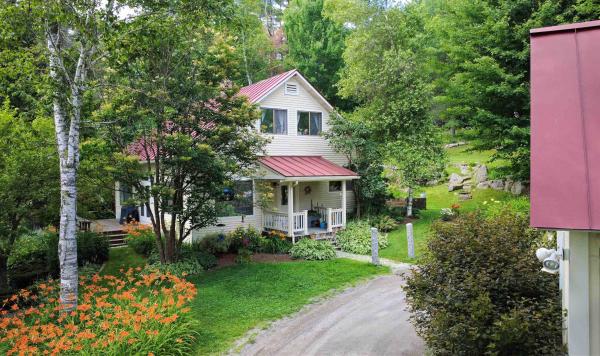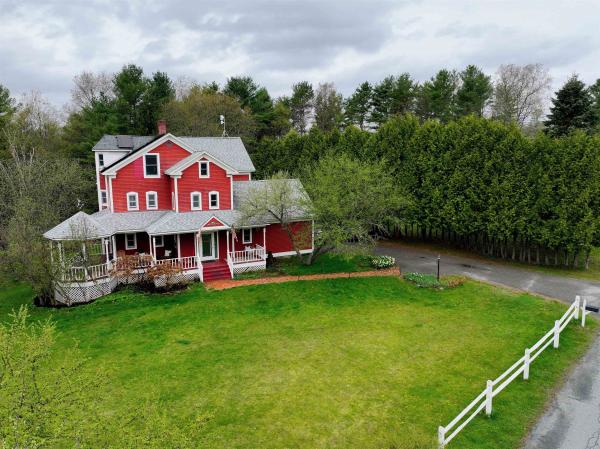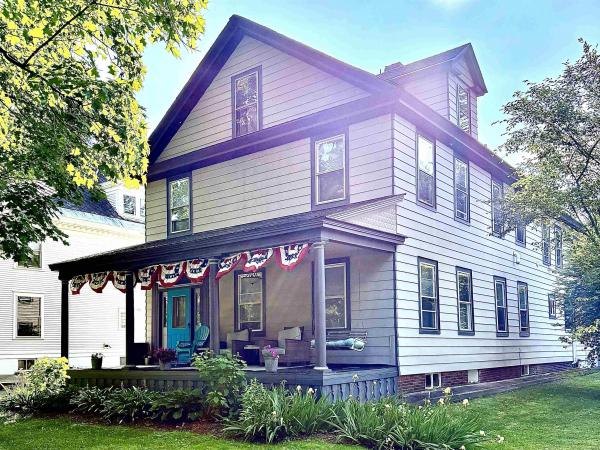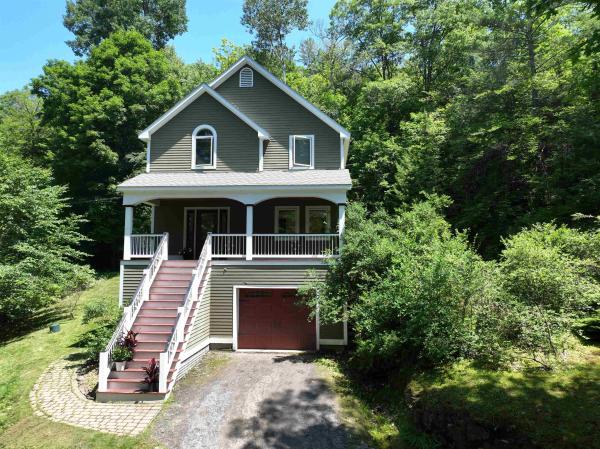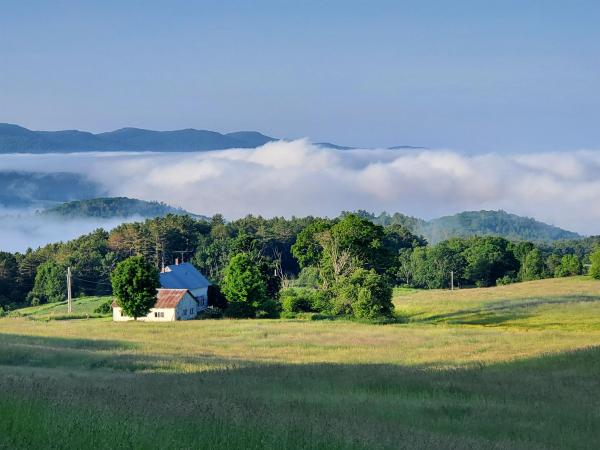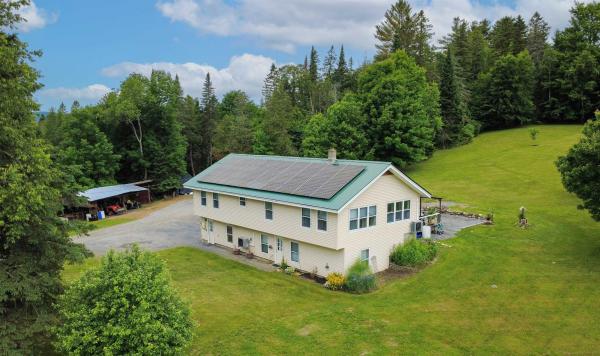"On The Hill" in St. Johnsbury , this four bedroom vintage Victorian blends timeless charm with modern updates, quietly nestled on a road so hidden, many locals don't even know it's there. The setting feels like a secret garden just minutes from schools, NVRH Hospital, and the best of town life. With its classic lines and thoughtful landscaping, the home makes a striking first impression. Big windows invite natural light throughout the day and offer lovely views out to the covered front porch and rolling lawn, perfect for morning coffee, porch soirees, or napping in a hammock. Inside, the character shines: a beautiful wooden hearth surrounds a propane fireplace in the living room, anchoring the space with warmth and history. The kitchen and bathrooms have been stylishly updated, offering a fresh feel while keeping with the home's vintage soul. From hardwood floors to crafted trim work, every corner speaks to its heritage. Four spacious bedrooms provide flexible options for family, guests, or home office space. A sturdy metal roof and traditional clapboard siding promise low maintenance for years to come. This is one of those special homes that rarely hits the market, a quiet retreat right in the heart of town. Whether you're looking for room to grow, work-from-home comfort, or simply a beautiful place to land. St J offers choice at the high school level. This home is minutes from St Johnsbury Academy. View the 3D tour. Call now to schedule a private showing.
On 11.2 private acres, this beautifully maintained home offers the perfect balance of seclusion and convenience, just minutes from Route 2 for easy commuting. The land itself is a serene mix of open fields and wooded areas, with a lovely mountain view from the deck—expandable with some tree removal to make the view even more spectacular. Step into the welcoming entryway, where vaulted ceilings create an airy, spacious feel. The kitchen, with its inviting breakfast bar, flows seamlessly into the dining and living rooms, both of which have access to the wrap-around deck. This layout is ideal for entertaining or simply enjoying quiet moments with family and friends. A convenient half bath is also located on the main level. Upstairs, you'll find three bedrooms and a full bath, offering plenty of room for relaxation. Above the garage, a large finished bonus space awaits, ready to be transformed into whatever suits your lifestyle. The lower level features two additional bedrooms, a cozy family room, and a home office nook complete with a wood stove for added warmth and charm. The attached two-car garage is heated, and there’s even a barn for additional storage or hobby space. With newer features like a metal roof, cable internet, underground power, and skylights, this home is as practical as it is charming. Plus, it’s just 1.4 miles to the Lamoille Valley Rail Trail, offering endless outdoor recreation possibilities.
MAGNIFICENT GREEK REVIVAL home on a 1+ acre lot "on the hill" in St. Johnsbury: One of St. Johnsbury's finest homes located within walking distance of Main Street including St. Johnsbury Academy and St. Johnsbury School, Fairbanks Museum, Atheneum, etc. A modern, recently updated, top of the line custom built, fully-applianced kitchen with breakfast bar and pantry, formal dining room with built-ins, mud room entrance, cozy den, office, and laundry room. Upstairs are 4 bedrooms. Mostly hardwood floors; ornate woodwork. There's an attached 2-car garage and a detached carriage house. The lot is one of the largest in the area, with ample room for all sorts of outdoor activities; it's a real gem for gardeners. OWNER MOTIVATED. Piano will stay with the hosue . Delayed showing to 06/14/25
A cozy ranch style house with big views awaits you! Set on an impressive 100+/- acres of wooded land featuring trails, this home delivers a perfect balance of privacy, tranquility, and breathtaking mountain vistas. The interior features newly painted rooms and brand-new exterior doors, adding a welcoming touch to this charming home. The inviting living room is highlighted by a large picture window that beautifully frames the expansive mountain views. The open-concept layout effortlessly connects the dining area to the thoughtfully designed kitchen, making this space perfect for entertaining family and friends. This comfortable home includes three bedrooms, with the primary suite offering its own private half bath for added convenience. A full bath is centrally located to accommodate guests and family alike. Additionally, the spacious, full walkout basement presents excellent storage space. Step onto the deck and savor peaceful moments surrounded by nature, enjoying the privacy and serenity this property has to offer. Conveniently located just a 10-minute drive from Route 5 and close to St. Johnsbury, you'll appreciate easy access to local amenities while maintaining a sense of seclusion. Discover the comfort, beauty, and peaceful lifestyle this special property has to offer.
Tucked away on 33.64 private acres with trails and a pond site ideal for camping, this 2001 chalet is a dream for those who love the outdoors. The 2-bedroom home features a light-filled living room with cathedral ceilings, sliders leading to a wraparound porch and deck, and a lofted primary bedroom. The main bathroom offers a relaxing whirlpool tub and walk-in shower, while the partially finished basement includes a 3/4 bath, family room with bar, and a one-car garage space. A standout feature of this property is the commercial-sized garage, which can be heated by radiant, coal, or oil heat. The second floor provides storage and a woodworking area, and the third level is a fully finished space ideal as an in-law suite, guest quarters, or home office. Whether you’re looking for a private retreat, a recreational property, or a place with space for hobbies and projects, this property offers endless opportunities.
There’s something quietly enchanting about this Danville property. Set on 10.1+/- acres, it feels like a garden cottage brought to life, surrounded by stonework, vibrant perennial beds, a greenhouse, and a mix of open lawn and peaceful woods. It blends warmth, character, space, and a sense of place that feels truly special. The main home begins with a charming front porch and entryway, then opens into an inviting interior with an spacious layout between the dining area, kitchen, and living room. Picture windows frame views of the flowers, while exposed beams and a wood stove add timeless Vermont coziness. Between the kitchen and living area, a door leads out to the front deck, another lovely spot to relax and enjoy the gardens. Just a few steps up from the living room is a bright sitting room with access to a large back deck, perfect for slow mornings or late summer evenings. Off this space is a tiled bonus room with a hot tub and doors to the backyard your own tucked-away spot to unwind. The main level also features a bedroom and ¾ bath, while the second floor includes two additional bedrooms and a full bath. A detached guest house offers even more: an open kitchen/living area, half bath on the main level, and an upstairs guestroom with vaulted ceilings and a full bath. A truly unique blend of comfort, creativity, and country living, this one has a vibe all its own. Lease with current tenant goes to June 2026
Set in one of St. Johnsbury’s most desirable neighborhoods, this spacious Victorian blends timeless charm with thoughtful updates both inside and out. The classic wraparound porch, updated with a new ceiling and fan, invites you in to a warm and versatile home on nearly half an acre. Inside, you’ll find a bright and flowing layout with a large living room, sunny dining room, an L-shaped kitchen with newer appliances and a cozy breakfast nook. Upstairs offers four bedrooms, including a primary suite with its own bath and walk-in closet, plus a full shared bath. The fully renovated third floor adds even more living space - set up as an in-law-style suite with its own bedroom, living and dining areas, and a stylish ¾ bath. Whether you use it as the new primary suite, guest space, or office, this level adds major flexibility. The finished basement includes a family room, full bath, laundry, and bonus space with its own entrance. Outdoors, you're just steps from Arlington Woods Conservation Area - perfect for trail walks and enjoying nature close to home. Other highlights include updated heating controls on each floor, ceiling fans throughout, an EV charger, and owned solar panels that help keep your electric bills low (sometimes even $0). This is a well-maintained home with space to spread out, entertain, and settle in for years to come.
Welcome to this beautifully preserved and thoughtfully updated 1850 Colonial nestled in the heart of historic Main Street. This spacious 5-bedroom, 3-bathroom home seamlessly blends vintage charm with modern comfort. Featuring a grand foyer, elegant dining room, cozy living room, and versatile office and study spaces; there's room for everyone to live, work and relax. The expansive kitchen is a true gathering space, complete with a large island, breakfast nook, walk-in pantry, and a bar area-perfect for entertaining. Enjoy a peaceful spot to relax with a spacious front porch and a screened-in side porch perfect for taking in the seasons. The upstairs primary suite is a retreat in itself, offering a private sitting area ideal for a nursery or reading nook, a luxurious bathroom with whirlpool tub, oversized vanity, and a spacious walk-in closet. Another wing of the home includes a separate bedroom and living space with its own bathroom-an ideal setup for a teenager, in law suite, or even short term guests. Outside, you'll find a 3-car detached garage parking for up to 6 vehicles, as well as a side entrance. The possibilities are endless; host an international student, start a charming Airbnb, or offer accommodations for traveling professionals or nurses. Located just minutes from downtown shopping and dining, and within walking distance to St Johnsbury Academy, this home is a fantastic option for families seeking a blend of comfort, space, and educational opportunities.
Here's your opportunity to own a beautifully crafted contemporary home with income potential. Enter through the garage or walk along the brick paver path to the side entry door- both lead you to a spacious mudroom where you can kick off your shoes to feel the warmth of the radiant floor. On this lower level, you'll also find a comfortable office space complete with built-ins, an entertainment room, as well as a utility room. Entertaining is easy in the open-concept kitchen/dining room at the top of the broad staircase. Move the party outside and entertain on the patio to be surrounded by landscaping and the sounds of nature or go relax with a favorite book or game in the spacious living room fit with picture windows to let in all of the natural light. The main level also offers a powder room, pantry, coat closet, and porch access through an artfully crafted front door. More natural light will greet you via skylight as you make your way up to the top floor where you'll find laundry, bedrooms, and a full & 3/4 bath. The primary bedroom is spacious and complete with walk-in closet and an en-suite fitted with a garden tub. Outside, take a short venture out back and up a series of stairs to the treetops to find a private treehouse complete with tiled bathroom, kitchenette, swing, and cedar hot tub! Improvements include a new whole-house Generac generator, Rinnai combination boiler, underground power and propane to the treehouse, new washer and dryer, and paved driveway!
This breathtaking view can be yours to enjoy from the front porch with a cup of coffee, listen to the birds, watch the fog rise and open up a most beautiful mountainside view of NH! This old farmhouse has seen such a view many many times, has seen many a hot cooked meal after the cows had been milked, the hay cut, dried and baled and tucked away in the former barn. The yesteryear ambiance of this home is yours to bring to life once again. There's a large open farm kitchen, dining area, living room, family room, bedroom, and full bath on the main floor. The 2nd floor has one bedroom with a half bath, and there a couple other rooms for your office, den, or playroom. You will love this country location, less than 12 miles to I-93, schools, stores, churches, about 30 minutes to Burke Mtn/Kingdom Trails, Harvey's Lake in Barnet, and an easy distance of hiking areas as well, like the mountains towering above Willoughby Lake. This home needs your tender loving care, your vision, which will certainly bring you many many years of memories to share like the long-gone years this property once had. Make your appointment today!
Located just a few miles from downtown St. Johnsbury, Danville village, and Route 2, this raised ranch offers the perfect mix of peaceful country setting and everyday convenience. Danville is known for its welcoming small-town vibe giving you the quintessential Vermont lifestyle . Inside, the main level features open living between the kitchen and living room, with plenty of counter space, island, walk-in pantry, and a lovely view out the living room windows. French doors lead to a covered porch overlooking the backyard, great for quiet mornings or evening hangs. This level also includes two bedrooms, a full bath, home office or den, and a mudroom with laundry. The walkout lower level has a two-car garage plus a bonus space with a second kitchen, bathroom, and living area, ideal for guests, hobbies, or extra living space. Energy efficiency is covered with heat pumps and rooftop solar panels. The yard features perennials, fruit trees, and a large lean-to shed for storage. Plus, you’re close to VAST Trail access for winter fun. Whether you’re commuting, staying put, or exploring the Northeast Kingdom, this location makes it easy to enjoy it all.
© 2025 Northern New England Real Estate Network, Inc. All rights reserved. This information is deemed reliable but not guaranteed. The data relating to real estate for sale on this web site comes in part from the IDX Program of NNEREN. Subject to errors, omissions, prior sale, change or withdrawal without notice.


