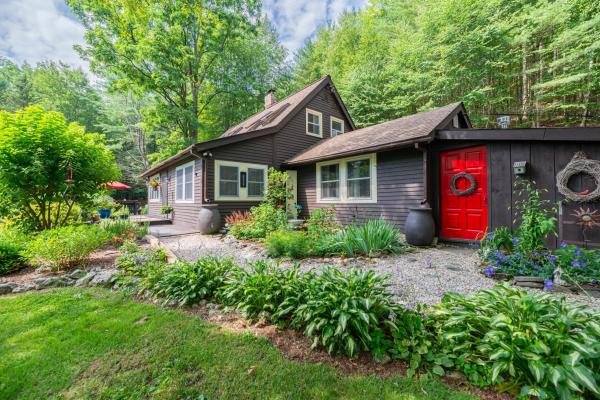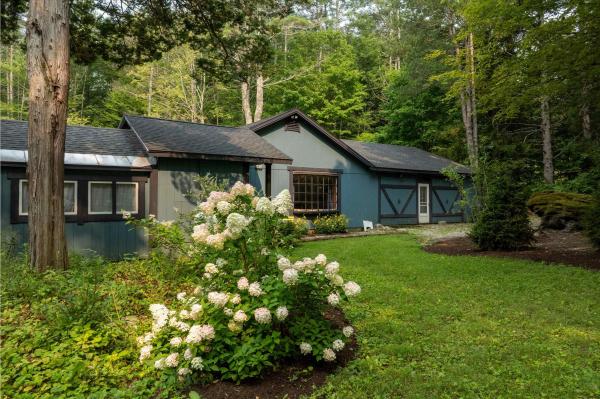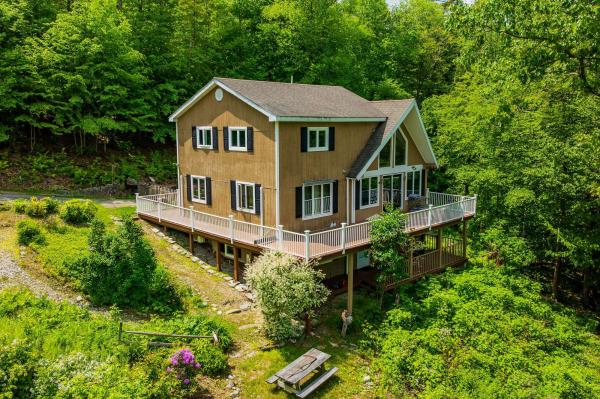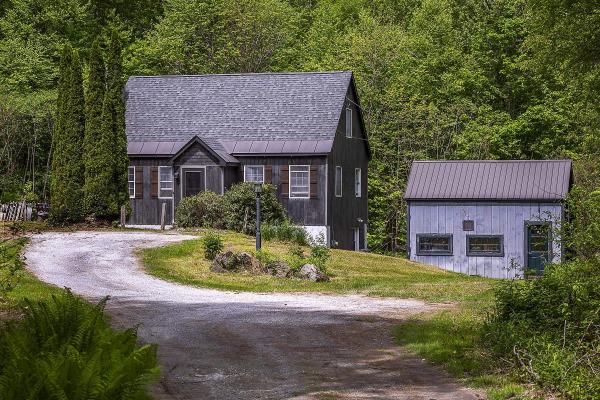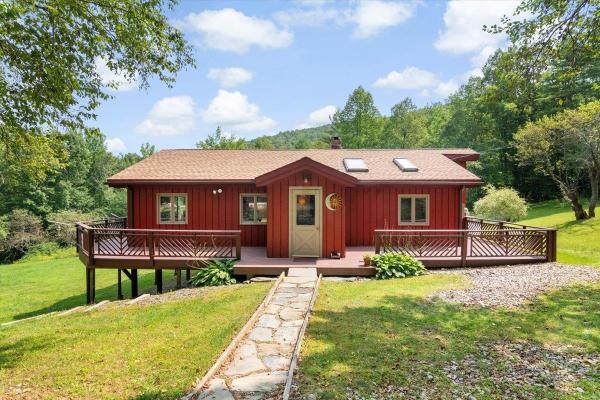Perfect weekend getaway or full time home. Private cape cod 1.5 story home with three bedrooms on 8.10 acres, offers mountain views, privacy, and is in excellent condition. Recent Improvements include: thermopane windows and doors, replacement of furnace & hot water heater, kitchen appliances, and added exterior water shut off valves. The home has forced hot air heating (oil), a drilled well, asphalt shingle roofing, and conventional in ground septic system. This home offers a primary bedroom on the first floor, full bathroom, kitchen/dining combination, and formal living room. The second floor has two carpeted guest bedrooms, skylights, and a sliding double glass door to a balcony. The detached two car garage is sheet rocked with a separate office space which features a vaulted ceiling, propane heat, and vinyl plank flooring, and small attached sun deck. The flooring is a combination of hardwood (oak), slate, tile, vinyl plank, and carpet. Outdoor living area has been well cared for and been enhanced with an outdoor shower (seasonal use), fire pit area, detached storage shed, several sun decks, mature trees, and landscaping. The setting is both peaceful and relaxing. The property consists of 8.10 acres with Tudor road separating the house and 5 acres on one side, and across the street an open level 3 acre meadow building site. We invite you to come see a special place, well worth a visit.
This beautifully updated farmhouse blends classic charm with modern convenience on a picturesque 3.6-acre lot. Featuring 3 bedrooms and 2 baths, including a first-floor bed and bath, this home offers flexible living space for guests, multigenerational living, or a home office setup. Enjoy the open kitchen/living area with a cozy woodstove (2022), a spacious great room ideal for entertaining, a sun-filled sunroom perfect for plants and peaceful mornings, and an enclosed porch for seasonal enjoyment. The remodeled kitchen (2023) features sleek cabinetry and all new GE appliances (2021). A first-floor laundry and mudroom provide practical ease for country living. Upstairs, you'll find two additional bedrooms and a half bath with ample storage and natural light throughout. Step outside to a private backyard oasis with mature trees, perennial flower beds, raspberry bushes, open space, and a charming bridge leading to a tranquil stream—perfect for birdwatching, gardening, or quiet reflection. The attached 2-car garage includes extra storage and expansion potential, offering opportunities for a workshop, studio, or additional living space. Major updates include: nearly all new roof (2021), chimney repointed (2024), water pump (2022), mini-splits (2022), exterior paint (2022), tree work (2021), many new windows, and regraded driveway (2025). Move-in ready, full of warmth and natural light—this is a rare property with space, comfort, and character.
Triple Mountain Views! The wrap-around decks and expansive views will impress any nature lover. This home offers hardwood floors, Vermont marble countertops, and an abundance of windows and light paired with interesting architectural design. Around every turn, you will be surprised by space and contemporary architecture. Re-built in 2011, offering two bedrooms and three baths with a walk-out finished lower level. Two huge bonus spaces plus a large loft. Not only is there a full wrap-around deck on the main level the finished lower level also has a walk-out deck with a mountain view perfect for a hot tub. Tudor Road is a town-maintained road. Sweet fenced-in front yard with a nice shed. There is a babbling brook on the edge of the property. 20 minutes to Manchester, Bromley and Strattom Ski mountains and Saratoga are under an hour. Don't miss this view, privacy, and peace of Vermont heaven.
This charming 1985 Cape Cod style home, situated on 2.4 acres, is now available. The first floor features a kitchen with a cathedral ceiling, a comfortable living room, and two bedrooms. Upstairs, you will find an additional two bedrooms and a bathroom. The home also includes a full unfinished basement, offering potential for future expansion or storage. The barn could be used as a workshop or a studio. The property offers a nice large yard and a longer driveway, providing ample privacy for you to enjoy your own country home. Please note that all measurements are approximate, and the property is being sold in "AS IS" condition.
Sweet vacation home or you can make this paradise home all year-round. Located in rural Sandgate, Vermont on a forested private road, you'll have 16.57 acres to explore for recreation such as hunting or hiking, or to unwind in nature with peace and serenity. This 1960 Ranch has been updated with modern heating and cooling systems for comfort... there's heat pump mini splits, an outdoor wood boiler, propane hot water baseboard, and more. The Great Room has a cathedral ceiling with exposed beams, a stone fireplace with wood stove insert, handsome kitchen with rich wood cabinets and a stone backsplash, and abundant natural light with access to the large wrap-around deck. Also on the main level are also two bedrooms and a full bath. On the walkout lower level there's laundry in the second full bath, utilities, bonus and family rooms... you could put the second bedroom down here if more space or privacy is preferred. With high-speed internet, you can connect at lightning speed to work from home or stream movies. Outside there's rock walls, a garden, at least a dozen producing apple trees, a creek through the woods, and multiple sheds for firewood and tool storage. It's a charming and turn-key property ready for you!
© 2025 Northern New England Real Estate Network, Inc. All rights reserved. This information is deemed reliable but not guaranteed. The data relating to real estate for sale on this web site comes in part from the IDX Program of NNEREN. Subject to errors, omissions, prior sale, change or withdrawal without notice.


