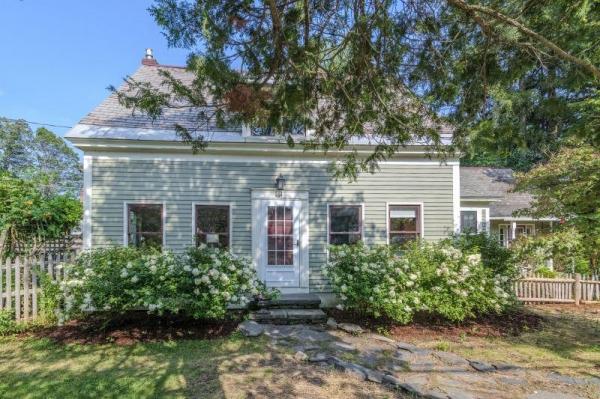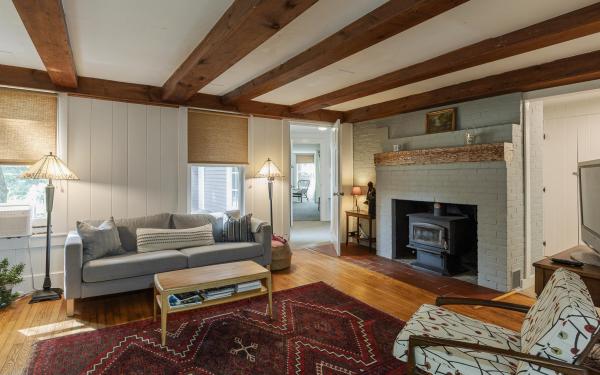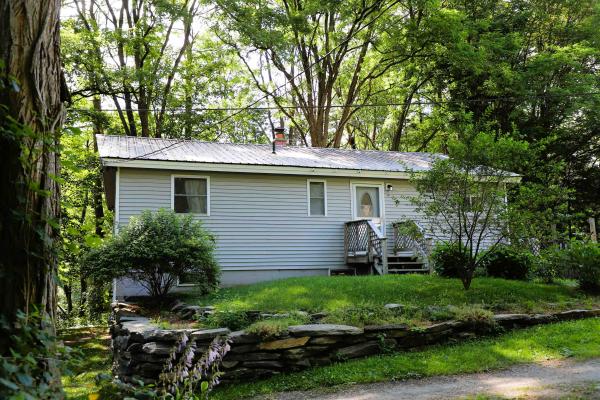Offering an enchanting circa 1830 extended cape with carriage house & office space in Putney Village. Proximal to the Putney Co-Op, General Store, Yellow Barn Music, Putney Public Library, & Putney Farmers Market. Not only aesthetically gorgeous with post & beam construction, it has new sills, beautiful slate roofing, & added energy efficiency. The main house has 4 bedrooms & 1 ½ baths, hardwood floors, living/dining, den with propane wood stove & ½ bath. The kitchen is emblematic of a chef & entertainer’s space, the seller the former proprietor of Elizabethan Fare. The kitchen has a commercial DCS stove, baking station & island to congregate. A plenitude of windows bathe the house in light & afford garden views. Sources of revenue: 1 bedroom 1 bath carriage house with kitchen, cathedral ceiling & loft. The detached garage has a finished, heated office above two bays with a walk-in cooler from the seller’s catering days. Enhancements include the work of local craftspeople: stone pathways & patio by Jared Flynn of The Stone Trust, soapstone kitchen sink by Vermont Soapstone Company, rock maple countertops by Donald Smeade of Smeade Woodcraft, custom copper sink & built-ins throughout. Evidence suggests residence was once a stop on the underground railroad. The grounds are outstanding with fruit trees, berries, perennials, & specimen plantings such as a protected magnolia, dogwood, & cedar. Archways lead from garden room to garden room. Truly, enchanting. OPEN HOUSE 8/3 11-1
Welcome to this charming, well cared for 2 bedroom, 2 bathroom cottage just minutes up the road from Putney village. Step inside to a warm, open living and dining space featuring a handsome wood stove and mantle, and charming exposed beams that add character and a cozy Vermont feel. Follow the hallway past the first cozy bedroom with cathedral ceilings to the spacious and bright primary suite with a private bathroom. Outside, enjoy your morning coffee or evening unwind on the private back deck. With its thoughtful layout, inviting living spaces, and peaceful setting, the cottage is the perfect Putney retreat. Sale subject to completion of subdivision.
Sweet 3 bedroom ranch features a large eat-in kitchen with many nice upgrades including dishwasher, over the stove microwave, mosaic glass tile backsplash and newer white cabinetry. The breakfast bar wall opening overlooks the bright cheerful living room bathed in natural sunlight and views of nature looking out the 2 large sliding glass doors. One slider opens to the covered porch area which steps down into the fenced side yard. The other slider opens onto the full lengh rear deck overlooking a ravine with a calm stream at the bottom. Either the deck or the porch makes for a peaceful place to entertain guests, read a book or take a nap. From the living room, a short hall connects the 3 good sized bedrooms with ample closets as well as the remodel full bath. Also off the hallway is the stairs to the basement. At the base of the stairs, a bonus finished room, currently being used as a 4th bedroom provides a flexible space for a playroom, office or studio. A mini-split in the living room provides cool air-conditioning to the main level and supplemental heat to the Thermopride oil hot air furnace. The remaining open dry basement allows space for your laundry, hobbies, kids playspace, or possibly for finished space in the future. The basement has a drive in garage door ideal for storing your motorcycle or other large items in the basement. Outside is a shed with power. Delayed showings start with OPEN HOUSE Saturday July 19th from Noon to 2pm. Minutes to Putney / Exit 4 on 91
© 2025 Northern New England Real Estate Network, Inc. All rights reserved. This information is deemed reliable but not guaranteed. The data relating to real estate for sale on this web site comes in part from the IDX Program of NNEREN. Subject to errors, omissions, prior sale, change or withdrawal without notice.





