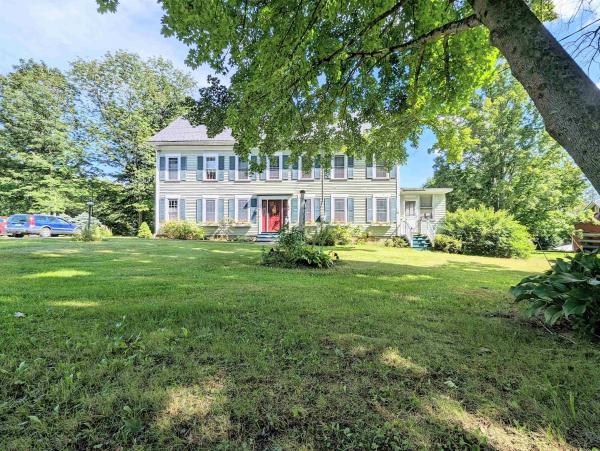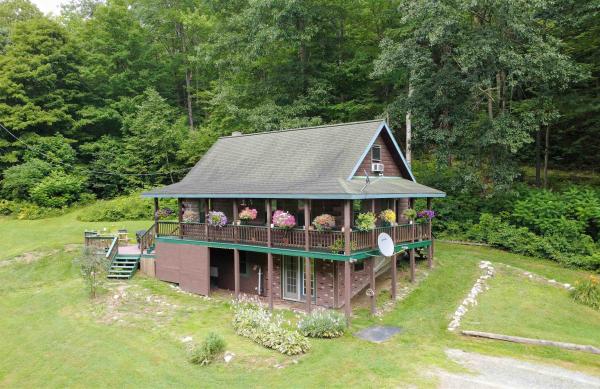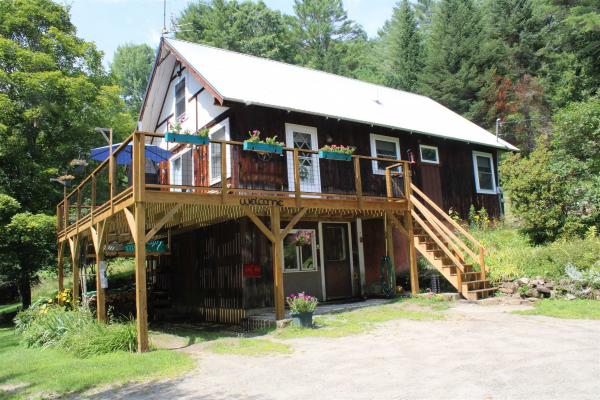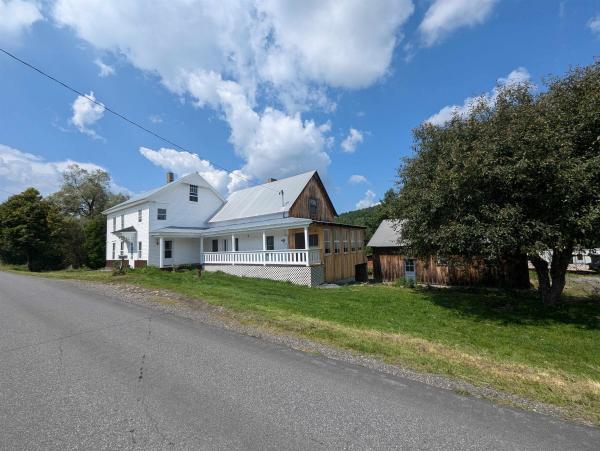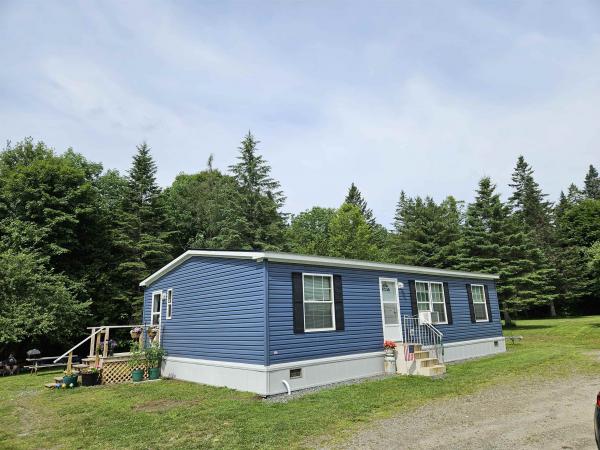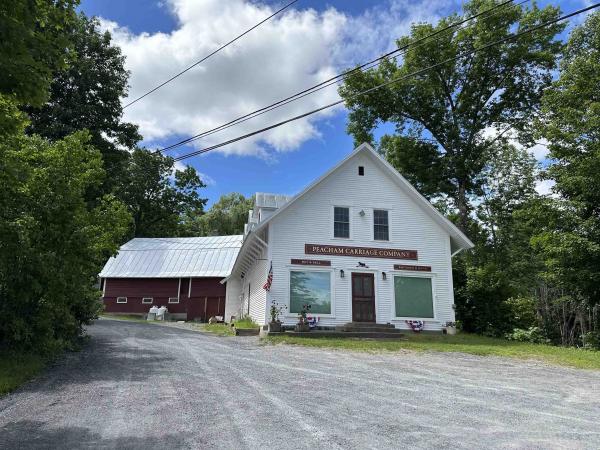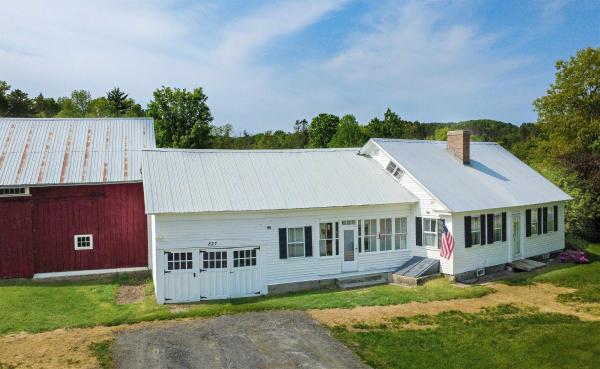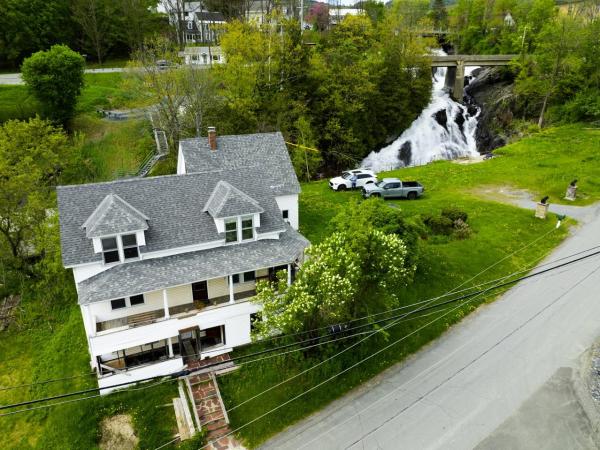This Historic Estate, formerly The Old Homestead Inn, is situated on 24+ wooded acres the heart of Barnet Village. Estates of this size are not common in the village, so this is a very rare opportunity to obtain a prime piece of Barnet Village. This home would be an ideal vacation property, family home or retreat for family and friends. Boasting 6+ bedrooms, 5+ bathrooms, a beautifully landscaped lot with a large expanse of woods, a deck overlooking the back greenspace and four porches, this makes for the ideal opportunity to enjoy all that Vermont has to offer. There is room to expand into the attic space as well as the lower level of the former barn that is prepped for radiant heat and awaiting the new owner's finishing touches. On the main floor you will find the laundry facilities, a large office, two kitchens, a bedroom with bathroom, a sunroom, living room and so much more. The second floor houses several more bedrooms, bathrooms and porches elevated to capture the expansive rear greenspace. The attic level has one bedroom and could easily house a large great-room. The property is well situated for solar, and the grounds would be ideal for equestrian activities, gardening or a gentleman's farm. Conveniently located less than 15 minutes from St. Johnsbury, and the world renowned St. Johnsbury Academy. An hour's drive will bring you to Dartmouth College or hospital, the Canadian border, Montpelier, many ski, cycling, and hiking trails, countless lakes and waterways.
This country log cabin offers the perfect blend of peaceful living and outdoor adventure, with fresh updates that make it feel welcoming and move-in ready. Set on private acreage with lovely views, it’s a place to slow down, breathe deep, and enjoy everything the Northeast Kingdom has to offer. Inside, the open kitchen and dining area has been tastefully updated with new flooring, freshly painted walls and cabinetry, new countertops, sink and faucet, a center island, a new electric range, and modern lighting. The living room features new floors and a barn board accent wall, while the bathroom has a new vanity, light fixture, medicine cabinet, fresh paint, and rustic barn board wainscoting. Both bedrooms have new floors and updated lighting, and the walk-out lower-level family room now includes a brand-new pellet stove to keep things cozy year-round. Outside, a charming wrap-around porch leads to an open deck ideal for taking in the views or unwinding after a day outdoors. Perennial gardens and an outbuilding for storage or workshop use. Love to fish? You’re also close to the dam and river, known for excellent trout fishing. There is plenty of room to hunt. And when winter rolls in, some of Vermont’s best skiing is just a short drive away. A true Vermont escape updated where it counts, surrounded by nature, and close to everything that makes this region so special. Sellers plan to take the horse shed and fencing with them unless buyers want to keep animals of their own.
Nestled on a quiet hillside in Barnet with a nice yard and ample room for gardening and outdoor activities Open and wooded land with mature trees. A cozy eat in kitchen with Butternut wood cabinets opens to the dining area and living room with sliders to the brand new wrap around deck. Two downstairs bedrooms and two more spacious bedrooms on the 2nd floor. The detached barn was home to 4 horses, it has an upstairs hayloft. Now used for storage and garage. 11.44 acres with the house. The adjoining 21.63 acre lot has some pasture is available with the house for an additional $90,000.00 Taxes reflect taxes on both parcels.
Discover the essence of Vermont living at 2454 West Barnet Road. This picturesque property offers the perfect blend of rustic charm and modern comfort, set against the backdrop of Barnet's serene countryside. The home features classic New England architecture, with cozy interiors that include exposed beams, hardwood floors, and large windows showcasing stunning views. The kitchen, complete with a gas stove, is ideal for homesteading enthusiasts, offering plenty of space for cooking and preserving your harvest. Upstairs, spacious bedrooms provide comfort and tranquility, with the owner's suite serving as a private retreat. The expansive yard is perfect for horses, gardening, raising chickens, or starting a small homestead. Enjoy the simple pleasures of rural life, from collecting fresh eggs to harvesting your own vegetables while listening to the babbling brook that borders the property. Located just a short drive from Barnet's charming town center, this property offers the peace of country living with convenient access to local shops, farms, and year-round outdoor activities. 2454 West Barnet Road is your opportunity to embrace the Vermont lifestyle and create your own slice of paradise. Don’t miss out on this unique chance to live the Vermont dream!
Sellers are motivated! Welcome to Peacham VT! This terrific single-level home features 3 bedrooms and 2 modern bathrooms, perfect for families or those seeking extra space. Nestled off a quiet paved road, you will be able to enjoy the tranquility and large outdoor living area that this property offers. There is a beautiful area to sit and overlook the brook which even has a firepit to be enjoyed on those cooler evenings! This home was new in 2022, and features many upgrades including an oversize kitchen with an abundance of amazing cabinets and a farmhouse sink. The open floor plan is ideal for those gatherings and to be able to visit while preparing food. This home in Peacham will work for any type of financing, come take a look!
This historic building is located at a 4 corner intersection in South Peacham. It once was the South Peacham General Store. More recently is was The Peacham Carriage Company - an antique shop. The first floor has about 1,200 SF of open commercial space that would work well for retail or office use. The bright space features big storefront windows that let in lots of sunlight. There are nicely polished hardwood floors, brightly painted walls and shiny white beadboard ceilings. There is a half bath in the rear. The 2nd floor offers a spacious apartment with bright rooms and high ceilings. There are a kitchen, din. rm, liv rm, 2 bedrooms, and a laundry area. There is an attached gambrel barn style workshop/storage building with direct access from both floors as well as outside access to each level. The upstairs has a high drive access so you drive right in. The first floor store is heated by a new gas FHA furnace. The 2nd floor gets heat from the furnace as well as a propane wall heater in the living room. The workshop area on the first floor of the attached structure has a propane wall furnace. The building has high speed internet from Spectrum so you could run your business on the first floor and live upstairs, or you could turn the whole building into a spacious home with living space on the first floor and bedrooms upstairs (with the approvals reauired). Although other area properties were severely damaged during last years floods, this building had no damage.
Welcome to this classic 1840 Cape, a home full of charm and character. Set on a lovely lot just a couple miles from the heart of Peacham Village, this property blends timeless appeal with everyday functionality. Inside, you’ll find a bright eat-in kitchen, some softwood floors, and built-ins throughout that add warmth and personality. Two bedrooms on the first floor and two more upstairs offer flexibility, while the first floor bath features a claw-foot tub that adds a touch of vintage flair. A bonus room off the kitchen is ideal for a walk-in pantry that offers ample storage space. The rear enclosed porch overlooks the backyard while the front enclosed porch welcomes guests. The attached barn is a practical space with plenty of room for storage, workshop areas, and a chicken coop with access to a fenced run. Outside, the open yard includes fenced garden space, pretty perennials and trees perfect for enjoying the seasons. Located just minutes from Peacham’s historic village center, this home is also close to Groton State Forest’s trail network and the clear waters of Harvey’s Lake. Whether you're looking for nature, community, or a bit of both, this property makes it easy to feel right at home. This property in NOT in a flood zone.
Historic house at the foot of stunning, huge Stevens River waterfall. Coined "Falling Water" by the architect owner, a spectacular site and a big house with significant square footage to work with. Currently an easily dividable 5BR (three up, two down) with unfinished basement apartment, a kitchen on main, partial 2FL kitchen and a place to install a kitchen in the partially finished basement/walkout apartment. With a whopping 750 gallons per day of septic capacity state WW permit, retool this into 7BR single family, a 3BR+2BR Accessory, or a 2BR+1BR+1BR triplex to really crank potential rental income and house hack your way to paradise. New roof in 2023, hardwood floors to reinfinish, rare oak hot water baseboard covers, other beautiful touches to take to the next level. Wonderful workshop in the garage space with large attic for storage, this diamond in the rough has so much integrity. Industrial Morrison Custom Feeds is just south east but that factory view is outweighed by the oh-so-gorgeous waterfall and sound of water. Rough at the edges but liveable, this will be a wonderful reno project into a stately home or income generating multi-family. Leach field on the non-abutting .44 acre or so lot in the field east of the house. Rarely does such an incredible location come on the market. You can even feel the waterfall spray on your face from the observation platform when the water is high. Exalt. Bring vision. Bring meditation.
© 2025 Northern New England Real Estate Network, Inc. All rights reserved. This information is deemed reliable but not guaranteed. The data relating to real estate for sale on this web site comes in part from the IDX Program of NNEREN. Subject to errors, omissions, prior sale, change or withdrawal without notice.


